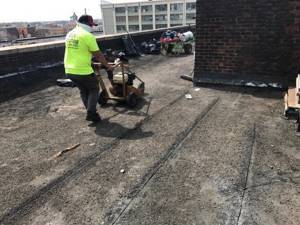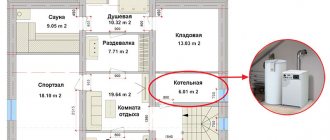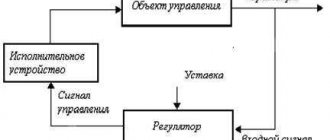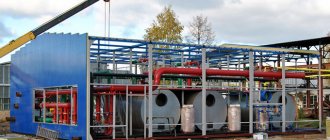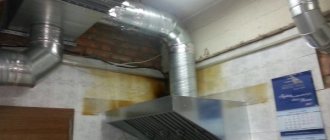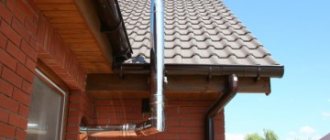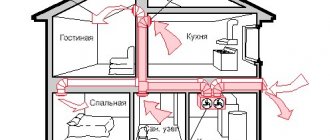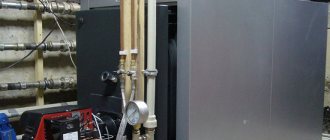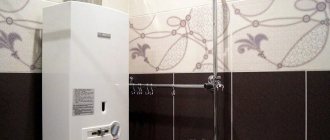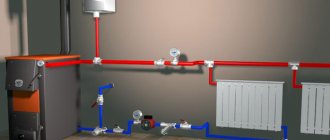Types of roof boiler houses
The most acceptable option for placing such a boiler room is a flat roof structure. For these heat supply sources, installations are provided: built-in and block-modular boiler house (BMK).
BMK
Block-modular boiler houses operating on gas are supplied in full factory configuration. They arrive to the customer essentially 100% ready, so they are launched in the shortest possible time. Modern rooftop boiler houses operate all year round in automatic mode for heating and hot water supply and do not require permanent operating personnel.
All boiler equipment is selected according to design technological parameters and complies with current legislation in terms of ensuring safe operation. The unit includes boilers taking into account peak power, pumps for heating and hot water supply, fans and smoke exhausters, chimneys, primary thermal process control devices and an automatic control system. BMK is equipped with high-quality insulation and reliable supply and exhaust ventilation.
Built-in
A built-in roof boiler room in an apartment building is built in accordance with an individual project, in which each element of the thermal circuit is carefully calculated to create a safe and efficiently functioning heat supply system.
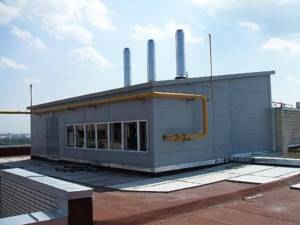
The boiler room is most often made of prefabricated sandwich-type structures or standard reinforced concrete products. The thermal circuit of the boiler room is assembled on site, using precisely selected equipment, developed diagrams of the built-in boiler room, in accordance with design specifications for equipment and materials.
The assembly is carried out by the customer of the facility or, under a separate agreement, with the installation organization. The scheme of a roof boiler house in a built-in apartment building includes gas boilers with reserves, pumping equipment, a smoke removal and ventilation system, chemical water treatment and instrumentation.
Typically, such boiler houses are installed within a few days, then the process of setting up the boiler equipment begins and the final stage of accepting the boiler house into operation.
Main characteristics
The presented heating options assume the placement of boilers in the form of independent IHP. They may well be located on the upper or roof floors of the building. This is where such a specific name came from.
Key advantages of the system:
- lack of mandatory land allotment;
- easy access to communications;
- easy technical inspection;
- increased level of security.
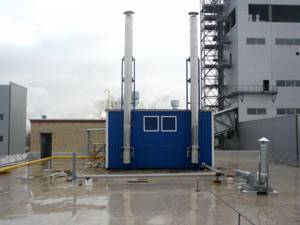
Even if the fuel supply is carried out in emergency mode, the likelihood that smoke will appear inside the room is practically reduced to zero. The same can be safely said about an open flame.
Additionally, experts note the fact that such a boiler house is also characterized by environmental safety. In this regard, other options clearly cannot compete. The secret is that gases located on the roof have greater access to the atmosphere. As a result, the process of their removal is significantly simplified.
Distinctive qualities
It should be noted the high productivity of rooftop boiler houses. Today, manufacturers no longer produce devices that are too weak in terms of power and are suitable for a limited number of buildings. Modern roof boiler houses can provide heat even to multi-storey residential buildings.
Cost-effectiveness is also one of the distinctive parameters of this equipment. Due to the fact that such boiler houses operate on gas, their fuel consumption is far from the most significant. In addition, its cost is not very high. Any modern model of the described devices clearly meets the world's economic standards.
Ease of operation and low cost are additional advantages of the equipment. Average users will be able to carry out basic preventive actions on their own. As a result, they save money not only when purchasing a device, but also during its further maintenance and even repair.
In general, it can be noted that the choice and installation of a rooftop boiler room is a very profitable solution. Such equipment eliminates a lot of problems. First of all, this is due to excellent technical parameters. A significant range of models will also appeal to consumers.
Advantages and disadvantages
The main advantage of a rooftop gas boiler house is its autonomy, as a result of which heating and hot water are supplied directly to the house on which it is installed. This helps to reduce heat losses, due to which the cost per unit of thermal energy KKg is significantly reduced to a minimum.
At the request of the customer, it is possible to conclude an agreement with an operating organization that simultaneously services several similar facilities.
The beginning and end of the heating season begins as needed, and not by decision of municipal authorities. A high level of operational safety is guaranteed by modern thermal process control systems.
Roof boiler rooms have a number of negative qualities:
- Installation restrictions; such equipment can be installed in a house no higher than 9 floors.
- Increased vibration due to the operation of circulation pumps, smoke exhausters and fans.
- High price for the production of the project, purchase of equipment and installation and construction work. Depending on the power and completeness, the approximate investment in such a heat supply scheme will be 5-18 million rubles.
Advantages
In order for the roof boiler room of a residential building to operate stably, it is necessary to carry out careful calculations and not skimp on installation. Equipped on the roof of a house, it has advantages over other systems:
- Installed on the roof of the house, the boiler room reduces energy losses during the transfer of coolant from roof equipment to radiators. This reduces the cost of heating services by up to 30%.
- Automation serves to use hot water during periods of absence, when the supply is turned off to check the media.
- Maintenance of the device is reduced due to autonomy. Functionality checks are carried out rarely, by agreement with the service company.
- Before operation, many checks are carried out to detect malfunctions and safety errors.
Requirements for houses
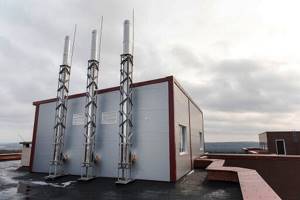
It is allowed to install such boiler rooms on the floors of buildings except for buildings with fire and explosion hazard categories A and B. Placing them directly on the ceiling is not permitted. The maximum permissible thermal power KKg for houses is 3.0 MW and for industrial facilities - 5.0 MW.
There are several prohibitions when installing roof heat sources:
- The height of the boiler room together with the facility cannot exceed 26.5 m, which is equal to a 9-story standard house.
- The dimensions of the furnace room should not be larger than the house plan.
- It is not allowed to increase the width of the walls or retrofit the roof to reduce the load on the base load-bearing structures.
Installation of thermal equipment is carried out only after examination of the project.
Help from specialists
If at this moment it is suddenly unclear to you how to install heating in an apartment, then for this you need to contact qualified specialists. They will tell you everything and recommend how to choose the optimal parameters. First, a project is carried out, which shows an approximate layout of the heating system in the room.
After all the nuances have been clarified and approved, you can purchase equipment and ask about additional heating solutions in the house. The main thing is not to allow initiative in this matter, otherwise the system may break down and flood the neighbors, who are unlikely to be grateful to you for such a gift.
Roof requirements for installation
When building this type of boiler room, it is necessary to provide direct access to the roof. Exit to the boiler room from the entrance of the house must be done via a flight of stairs. When the slope angle of the roof of the house is more than 10%, walking bridges measuring 1 m in size are installed, with a railing height of at least 0.9 m.
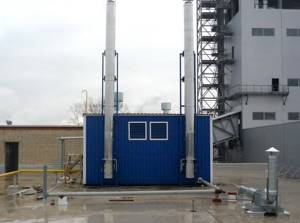
The structures of ladders and handrails must be made of fire-resistant building materials. The total load of the boiler equipment should not exceed the calculation of roof loads.
The position of the boiler building must take into account wind loads in the climatic zone of location and take into account the specific stresses inherent in the design of the house.
Where should the boiler room be located?
A very serious issue is the correct location of the boiler room. Most often, in apartment buildings, boiler rooms are installed either on the roof or in the basement. provide for the presence of the latter only in the basement or.
True, sometimes you can also see boiler rooms located in small buildings located a few tens of meters from the house. This can be a good solution: there is no need to lift and install equipment on the roof of the building, but at the same time there is no threat of explosion due to fuel leakage and its accumulation in the basement of the building.
But still, this method is not very popular: the need for additional construction, pouring the foundation and carrying out a large amount of earthwork scares off many potential owners of autonomous heating boilers. Therefore, only two options are usually considered - a boiler on the roof and in the basement. And it’s worth talking about them in a little more detail.
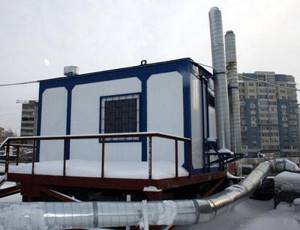
Standards for designing rooftop gas boiler houses
The design of KKg is carried out by companies that have a license for the corresponding type of work. Before approval, the project must be coordinated by architectural supervision, SES, fire inspection with the operating organizations that issued the technical conditions during the design process.
Since boiler house design services are quite expensive, it is recommended to pay for the work performed after the project has been agreed upon with all regulatory authorities and approved. This will become possible only if the design documentation complies with the requirements of SNIP, VSN and the operating rules of boiler equipment.
The KKg floor is made with waterproofing that can provide flooding with water up to 100 mm high. Window openings must provide natural light, and therefore they are installed in a ratio of at least 0.05 m2 per 1 m3 of the total volume of the heat supply facility.
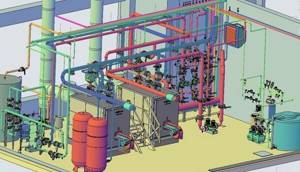
The piping scheme for intra-house heating and ventilation networks is carried out according to a dependent scheme, through a mixing unit for the supply of thermal energy, and the hot water supply system is carried out according to a closed scheme through a heat exchanger.
Heating systems are divided by facade, with an individual unit for commercial metering of thermal energy. A chemical water treatment system must be installed in the boiler room to supply soft water to the boiler and heating circuit. These requirements are met to prevent scale formation on heating surfaces.
Which boilers to use
As sources of thermal energy, KKG uses automated hot water boilers, capable of heating water with a coolant to 95 C and a pressure of up to 1.0 MPa.
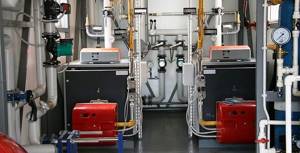
For example, a modular boiler room ARGUS TM-1000.00.PR.10 with a power of 1050 kW is equipped with:
- Gas boiler PROTHERM 120 SOO with a power of 105 kW and efficiency -90%, 10 units.
- Pump group with centrifugal pump WILO HWJ 202 EM 20L.
- Expansion membrane tank REFLEX N 200/6.
- Automation and regulation system.
- Group of instrumentation and primary sensors.
- Chemical water treatment unit.
- Smoke ventilation system.
How to supply gas
The gas pressure in the gas pipeline for KKg should not be more than 5 kPa.
External gas pipeline wiring to the boilers is carried out in places that are convenient for subsequent maintenance and eliminate the possibility of its rupture. Connecting other consumers to this gas pipeline is not permitted.
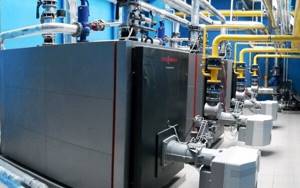
The gas pipeline should not pass through ventilation systems, windows and doors. The internal gas pipeline in the boiler room is laid openly, and there must be free access for control and technical inspection of safety and automation devices.
Shut-off and control devices on the gas pipeline are installed at the entrance to the boiler room, at each branch to the boiler unit, in front of the ignition devices, on purge gas pipelines and drainage fittings.
In addition, the safety system is equipped with a safety shut-off valve (SSV) on the gas line with an electromagnetic actuator that shuts off the gas in an emergency.
Electrical supply to the roof
The electrical equipment of KKG must comply with the PUE, as an object of the second category of power supply reliability.
The building must have lightning protection and a grounding system for gas pipelines. The illumination of the premises must comply with the requirements of SNiP 23-05-95. Electrical equipment must have automatic protection against overheating and network overloads.
The power supply circuit must provide for the possibility of switching on backup electrical equipment at the output of the main device, for example a pump, fan and smoke exhauster.
Safety automation must ensure that the gas supply to the boiler is turned off in the event of an emergency: high gas pressure, separation of the torch from the burner, gas contamination in the boiler room, low draft in the furnace, high temperature and pressure of the coolant.
Fire safety
There are a number of important fire safety requirements for fire safety equipment in a multi-storey building:
- The location of the boiler room directly above the apartments is prohibited.
- The boiler facility is assigned to class “G” for fire and explosion hazard.
- The ceiling height of the facility must be higher than 2.65 m.
- The door width is more than 0.8 m.
- Fire barriers must be installed in the building.
- The room must have a separate emergency exit.
- The facility is equipped with fire-fighting sound and light alarms and emergency fire extinguishing systems.
Types of gas boiler houses
The following types of equipment can be installed:
- block-modular. It is distinguished by mobility, versatility, and an attractive price. Gas boiler houses of this type can be used to heat residential buildings, as well as administrative buildings, schools, medical institutions, etc. Structurally, they are a container made of sandwich panels;
- roof It is located on the roof in a specially built room or block module. Typically, such a gas boiler room belongs to one building, therefore, it becomes possible to turn the heating on or off as needed by the residents. The equipment can be installed on houses that have no more than 10 floors;
- emergency. It is delivered on a trailer and quickly connected to the facility. Used in case of breakdown of a stationary boiler room;
- built-in It is located in a special room inside the building. Such gas boiler houses are not intended for heating residential buildings, schools, hospitals and other structures where people are constantly present. When operating them, conditions should be ensured under which the gas pressure does not exceed 5 kPa.
All gas boiler houses from Teplostroy LLC operate automatically without the need for the participation of technical personnel. Monitoring and processing of possible equipment emergencies occurs using remote control by a dispatcher. Basic parameters (pressure, temperature, flow, etc.) are constantly transmitted to the command post. Emergency signals are immediately sent via cellular or radio to the control panel.
Commissioning of the boiler room
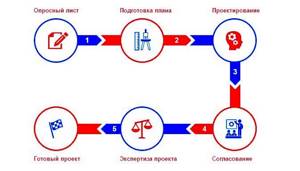
The procedure for accepting a rooftop boiler room is determined by the PTE. Main stages of commissioning of KKG:
- Project development.
- Approval of the completed project and its coordination with the municipal specialized departments - architecture and housing and communal services.
- Carrying out technical expertise.
- Purchase of equipment and materials according to the specifications and materials section.
- Manufacturing of a boiler room and its installation on the roof of the building.
- Carrying out adjustment work on boiler equipment.
- Creation of a commission for acceptance of the boiler house into operation. The commission should include representatives of the customer, the design and installation organization, city gas, as well as municipal departments for capital construction, housing and communal services, SES and fire inspection.
- After signing the act by all members of the commission, they issue a permit for operation in the gas supply organization.
Types of boiler houses
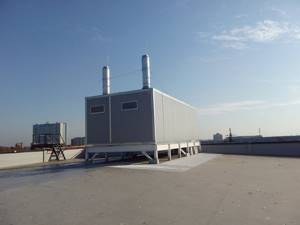
The technical and operational characteristics of the building, its type, condition and purpose determine the type of roof boiler room used:
- block-modular type;
- built-in type.
The first type is used if an autonomous heating system needs to be installed in an already constructed building. They are installed, as a rule, during major renovations, where the built-in heating system needs modernization.
The design of an autonomous gas roof boiler house is created taking into account the technical features of the structure. The finished system is transported to the site and installed in a specific, pre-agreed location.

Before installing the equipment, the main elements of the structure are carefully checked
Before proceeding with the installation of block-modular boiler rooms, it is important to properly prepare the roof covering for the upcoming loads:
- Specialists check the condition of the main elements of the structure, especially load-bearing walls.
- A protective coating is applied to the installation site. As a rule, a concrete pad with a thickness of at least 20 cm is used.
- A set of measures must be taken to ensure safety precautions and enhance sound insulation.
- After installation, power plants are connected to the heating network of the structure, creating a single system. The operating mode is regulated directly on site and connections to the water supply and heating systems are made.
Despite the full automation of operation, the boiler room is equipped with a special room for maintenance personnel.
Built-in boiler rooms
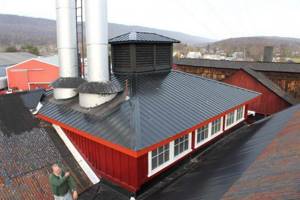
The main distinguishing feature of a built-in or stationary boiler room is its technical and structural compliance with the building itself. That is, the room with its constituent components is similar to the building structures that form the house itself. If the building is made of panels or bricks, then the boiler room is made in the same way. In a sense, this is the same technical room, only oriented specifically towards heating needs. Another sign may be the fact that the design of the house itself, in which an autonomous roof boiler room is installed, provided for such a possibility. This could be manifested in the calculation of the load-bearing capacity of the walls, and in the choice of insulating materials, and in the creation of contours for the same gasification. Not to mention the fact that the designers could have consciously refused to introduce the pipeline into the walls for one reason or another and relied on strengthening the upper floor.
SNiP regulatory requirements for design
Regardless of the choice of type of boiler house design, the developers of its project must rely on the requirements of SNiP. For this purpose, there is an entire section of rules II-35-76, which applies to general standards for the design of boiler houses, as well as addition P 1-03, dedicated specifically to roof structures. The technical solution must, in particular, comply with the following rules:
- Walls and engineering structures should not be directly connected to the walls of residential premises.
- In multi-storey buildings, the construction of roof boiler rooms should not be carried out on the floors of residential premises.
- The control system must provide for an autonomous alarm system.
- The height of the chimney pipes is at least 50 cm relative to the highest point of the building.
It is also mandatory that technical rooms allocated for boiler rooms must initially have ventilation. This already applies to fire safety measures when it comes to the operation of gas equipment.
