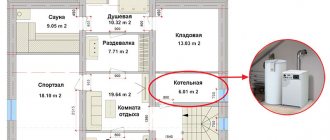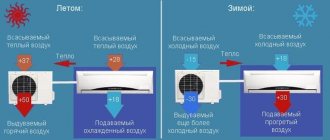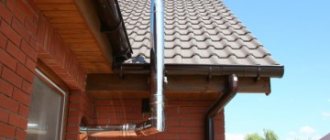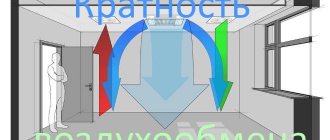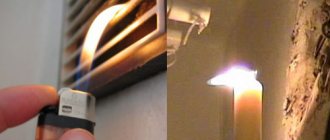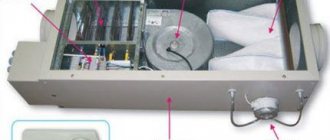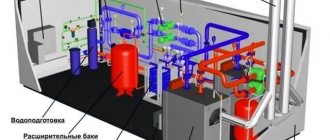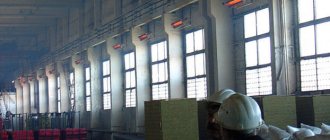When designing engineering systems of any building, it is very important to ensure that the standards for ventilation and air conditioning of premises are fully observed. The health and comfort of every person in the building depends on the fulfillment of these conditions.
But how to sort through a pile of documents, highlight the most important thing and determine whether all the necessary, regulatory requirements are met? The task is not easy, but we will help you and highlight the most important thing in the matter of ventilation and air conditioning standards for different rooms.
The importance of ventilation for a residential building
Some private developers believe that it is not necessary to attach great importance to the building ventilation system. And they make a big mistake. After all, the need for air exchange indoors is not only the maintenance of a certain microclimate in the house, which, of course, affects the health of the people living in it, but also the high-quality technical condition of the entire building and its individual structures.
Here are five reasons to judge the need for modern home ventilation.
- People breathe oxygen and exhale carbon dioxide. If there is no constant replenishment of air in the rooms with oxygen, its percentage will fall, the percentage of carbon dioxide will increase, which will lead to weakening of people. This will be especially pronounced in people who are sick: shortness of breath, dizziness and other ailments.
- Our life is always accompanied by smells. These are not only human odors, but also from cooking, clothing, animals from bathrooms. Here you can add smoking and other bad habits. If you do not organize ventilation in the house, then the mixing of odors will create such an atmosphere that it will simply be impossible to live in the house.
- Stagnant air is an environment for pathogenic bacteria and viruses.
- Today, all private homes have bathrooms that are subject to temperature changes, high humidity and various odors. The main requirement for these rooms is the removal of damp vapors, which negatively affect the furnishings of the premises: decoration, furniture, plumbing.
- Unfortunately, when constructing a private house, building materials that can be said to be harmless to humans are not always used. Or in other words, they are environmentally friendly, that is, under the influence of humidity and temperature they do not release harmful substances into the air. Ventilation will ensure their removal outside the rooms. And this is a very important point.
Separately, of course, it is necessary to say about the kitchen, as the most active room, where all the negative factors described above are present. You can add oil fumes and combustion products to them (if a gas stove is used). It is here that the main ventilation riser needs to be laid; it is in this room that the highest air exchange is required.
Supply and exhaust ventilation
As you can see, there are many different factors that confirm the need for a ventilation system in the house. The main thing is to correctly calculate it, taking into account the air exchange in each room. Of course, you need to competently approach the choice of ventilation for a private home.
Norms and requirements
It is prohibited to do ventilation simply by eye, because this engineering system works according to precise rules for the removal of polluted air with an influx of fresh air. And each room has its own air exchange standards. In some of them, the standards are based only on air exchange taking into account its volume. Others use standards for the replacement rate of the actual volume of the room itself. That is, it depends on the size of the rooms, their area and ceiling heights.
A table is provided that compiles the air exchange rates in the rooms of a private house.
| Types of premises | The volume of air exchange or its frequency |
| Residential | 30 m³/h |
| Kitchen | 60 – with a 2-burner stove 75 – at 3 90 – at 4 |
| Bathroom | 25 |
| Toilet | 25 |
| Combined bathroom | 50 |
| Shower room | 5x exchange |
| Wardrobe | 1.5x |
| Pantry | 1.5x |
| Cabinet | 0.5x |
If a sauna, billiard room and other rooms that are used infrequently are being built in the house, then the calculation of air exchange is made taking into account the operating conditions of the rooms. In this case, the number of storeys of the building must be taken into account. Because for a one-story house, natural ventilation is the best option if it does not have a large number of rooms operated under specific conditions. For example, the same sauna or a bathhouse attached to the house. By the way, in these rooms the main thing is to properly organize the exit and entry of air masses.
Steel thickness for air ducts according to SNiP
This is a fairly serious indicator that determines the rigidity of the air ducts. And it depends on the diameter of the pipes being manufactured.
- diameter 80-315 mm – thickness of galvanized sheet used – 0.5 mm:
- diameter 355-800 mm – thickness 0.7 mm;
- diameter 900-1250 mm – thickness 0.9 mm;
- 1400-1600 mm – wall thickness 1.2 mm.
The thickness of steel for air ducts is one of the important parameters; it is not for nothing that it is precisely designated in SNiP. Therefore, when making ventilation pipes, you must strictly adhere to the above-mentioned ratios. At the same time, it should be noted that there is no difference what kind of pipes will be manufactured - class P or N air ducts. More on them below.
Ventilation device in a private house
According to regulatory schemes (standard), any ventilation system is based on the exhaust and supply of air. That is, one does not exist separately from the other. Therefore, the house must first ensure the removal of exhaust air masses and organize the flow of fresh air from the street.
More recently, when no thought was given to plastic windows, air flow occurred through cracks and leaks in door and window structures. That is, there was a natural influx, which was taken into account when calculating the ventilation of private houses. Today the situation has changed, because entrance doors and windows are sealed structures through which fresh air does not enter the house. This means we need to find methods and technologies that will provide rooms with clean, fresh air.
In principle, there is no need to look, because such ventilation devices have existed for a long time, only they were previously used at production facilities. Today, these schemes have migrated to private homes and office buildings. The main task is to choose the necessary scheme that will correspond to the internal layout of the house. At the same time, ventilation must be effective in terms of appropriate air exchange, inexpensive and easy to assemble. Of course, the air exchange in the room (in each) is taken into account.
Natural and forced ventilation systems
Today, in private homes, two ventilation systems are used, which differ from each other in the presence or absence of devices that extract or pump air. We are talking about fans. If it is not in the scheme, it is a natural model, if there is a forced one. The first is also called passive ventilation, because in it the air moves according to purely physical laws, that is, warm air rises up and cold air moves down.
Natural
So, natural exhaust ventilation most often consists of air ducts in the form of risers, which are located in three rooms of a private house: the kitchen, toilet and bathroom. It is from here that exhaust air is extracted from all rooms.
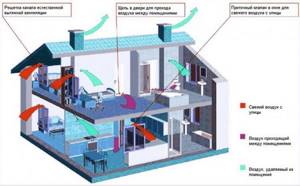
Scheme of natural ventilation in a private house
At the same time, there is such a term as the flow of air masses, this is when in some rooms there are risers for exhaust, and in others there are inlet slots or openings. In this case, the air moves from those rooms where supply structures are installed to rooms where exhaust risers are installed. It is this movement of air flow from one room to another that is called crossflow. Special valves that are installed on windows are most often used as supply structures. The gap can be changed in size, which makes it possible to reduce or increase the intensity of air exchange.
Installing natural ventilation in the house is the simplest and almost cost-free option. Therefore, in one-story buildings it is most often used.
Forced
Forced ventilation, also known as mechanical ventilation, has several varieties, taking into account the same layout of air ducts. That is, everything will depend on where the fan is installed. There are three such schemes for mechanical ventilation of a house:
- supply;
- exhaust;
- supply and exhaust.
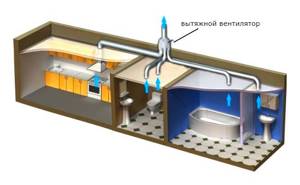
Supply
Supply ventilation in a private house today is more common than others. It's all about the simplicity of the layout of the system elements and ease of maintenance of the equipment. From the name itself it becomes clear that fans are installed on supply air ducts. In small houses, one supply unit is installed in a large room, from where it is easy to organize a flow.
In this case, the fan is installed outdoors or duct models are mounted into the wall, which are a pipe with a fan inside. They are usually installed under window sills or at floor level. Here are some requirements for supply ventilation:
- Exhaust ducts are installed in kitchens, bathrooms and toilets, utility rooms and storage rooms. If the house has a separate laundry and clothes dryer, then installation of risers is also required here. In some houses, men organize a small workshop for themselves. The installation of exhaust ducts is also required here.
- Supply ducts are installed in all living rooms.
- In some rooms it is recommended to install both supply and exhaust ducts. For example, in kitchens combined with rooms, in kitchens where a gas hob is used, in boiler rooms where gas boilers are installed, in any other rooms if there are two or more closing doors from the hood.
- If the second floor is tightly closed from the first floor with a door, then the principles of air removal do not change.
- If there is no door, then the hood must be installed in the space of the staircase. Supply channels are organized in living rooms.
Exhaust
From the name itself it becomes clear that the fan is installed on the hood. There are quite a few options here. But the schemes and requirements are the same with the supply variety. Although we must pay tribute that manufacturers today have made sure that the exhaust circuit is easy to maintain.
The traditional option for exhaust ventilation is to install fans on the roof, usually in the attic, where they are connected to exhaust ducts. And a short pipe extends from them, like an exit through the roofing material to the street. In this case, the end of the pipe is covered with a canopy against precipitation.
A more modern option is ventilation in the wall. Essentially, these are duct fans that are mounted in the wall under the ceiling. Manufacturers today offer this type of device of varying power, performance and size. So choosing the necessary model to suit the requirements and ventilation calculations will not be difficult.
Supply and exhaust
This type of ventilation system differs from the previous ones only in the presence of fans both at the outlet of the risers and at the input supply ducts. Firstly, we must pay tribute to the high efficiency of the circuit. Secondly, this relates more to disadvantages; this system is completely energy-dependent. And although fan manufacturers offer economical models, you will still have to constantly spend money on operating the equipment.
It should be noted that this scheme can be assembled or organized according to three basic principles: separate arrangement, modular and monoblock.
The first includes a system that includes separate exhaust ventilation and supply ventilation. That is, these are all the same channels with fans for air supply and exhaust. Here it is important to accurately select fans according to their performance so that the balance of the required volume of air inside the house is not disturbed.
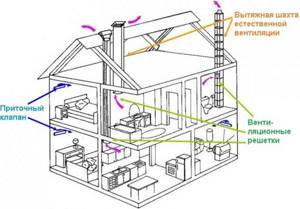
The model design consists of air ducts combined into one system, scattered throughout all rooms. And the main module, which includes a fan, filters, sound absorbers and others, is located in the attic. In this case, the wiring is done so that supply ducts located near the floor and exhaust ducts near the ceiling enter each room. The fresh air itself is supplied through one input channel, which is connected to the main unit. If the house is small, then it is better not to use this complex wiring. There are simpler options.
A monoblock system is a single block that includes all the devices indicated in the previous version. This is a small set of equipment housed in a special cabinet, which is installed on the street or in any office space, for example, in a storage room or boiler room. The most important thing is that installing a monoblock with your own hands is not a problem. In this case, special attention must be paid to the installation of supply and exhaust ducts.
Violation of air exchange parameters
If you see windows that are foggy without much to show for it, smell a musty smell, or feel like oxygen is being cut off, it's entirely possible that your ventilation system is either poorly designed or needs urgent maintenance.
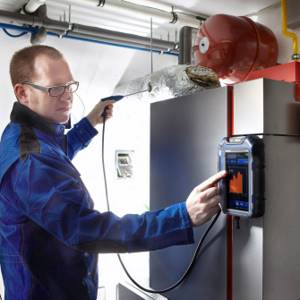
The performance check of ventilation equipment is carried out strictly according to standardized rules, and not using the common method in the form of a burning match
Residents of apartment buildings should immediately contact a service organization, most often a management company, with a statement that there is a suspicion of a malfunction of the ventilation equipment. Based on this application, a specialist must come to you for inspection.
If the Criminal Code has not responded to the complaint in any way or the matter concerns another building, it makes sense to try to complain to Rosprotrebnadzor, the Housing Inspectorate, or the Sanitary and Epidemiological Station for an inspection.
Designing ventilation in the house
Designing exhaust ventilation or any other means, first of all, the proper placement of air ducts. The project is drawn up at the design stage of the house itself and is an integral part of the overall project. Therefore, ventilation ducts, especially exhaust ones, are laid immediately at the stage of building a house.
First of all, the main risers are laid in the kitchen, bathroom and toilet, boiler room and other rooms specified above. Installation is carried out from the basement, that is, the ventilation pipe is laid in the foundation of the house and brought to the basement using an outlet. That is, it is installed at the stage of pouring concrete mortar. This, of course, is not a strict requirement, because there are many construction options, it’s just the simplest option.
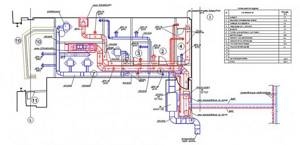
At the design stage, it is necessary to take into account the volume of air exchange, due to which the cross-sections of ventilation pipes are selected. This is an important point on which the efficiency of the entire system depends. The performance of fans and their installation locations must be taken into account.
Six main stages of installing a supply ventilation system
Survey and signing of the contract. It all starts with a survey. Representatives of the installer company will need to obtain the following information from you:
- wall material and its thickness;
- type of building façade cladding;
- type of finishing of the room where the installation will be carried out (rough finishing, finished renovation);
- model of the selected equipment;
- color of facade cladding (before installation, a ventilation grill of the appropriate color is selected);
- wishes for the installation site.
After all the necessary information has been received and all installation details have been agreed upon, an agreement and consent to drill a hole in the outer wall of the room is signed.
Site assessment, wall preparation for drilling . At this stage, specialists evaluate the location chosen for installation. To carry out installation work, you need about 1.5x1.5 meters of free space.
After the location has been determined and agreed upon, the installer begins preparatory work: he uses a special sensor to make sure that water pipes and electrical wiring do not pass through the drilling area, and also marks the holes for mounting the frame and the channel itself.
Lifting equipment and preparing it for work. A diamond drilling installation is quite bulky and heavy equipment, so the work of lifting it to the floor takes up to 30% of the entire installation time. Together with the entire set of tools and an industrial vacuum cleaner that collects dust during drilling, the total weight of the installer’s equipment can reach up to two hundred kilograms.
Calculation of ventilation in a private house
Let's consider the calculation of natural ventilation as the simplest. To do this, it is necessary to designate two parameters: the minimum amount of air entering from the outside (Qp) and the minimum volume to be removed from the house (Qv). Both table values from SP 54.13330.2011 are the first in table No. 1, the second in table No. 2.
Both are based on the dimensions of the house's rooms. Therefore, the input data is:
- The area of all living rooms (there are three) is 60 m².
- Ceiling height – 3 m.
- Attached storage room – 4.5 m².
- The house has a kitchen, bathroom and toilet, in which the air exchange rate is respectively: 90; 25; 25 m³/h.
First of all, the overall air exchange in the rooms is determined, for which it is necessary to multiply the air exchange of residential premises, equal to 30 m³/h, by the number of rooms - 3. 60x3=180 m³/h. This is the value of the supply volume that passes through the living quarters.
The air exchange values of all utility rooms are added up: 90+25+25=140 m³/h.
The frequency of air changes in the pantry is determined. A multiplicity of 0.2 is used here. That is, you need to multiply the volume of the pantry by this indicator: 4.5x3x0.2 = 2.7 m3/h.
Now we need to add the last two values: 140+2.7=142.7 m³/h. This is the exhaust air volume. Next, you need to compare the exhaust and supply air: it turns out that there is more supply air. We take this as the basis for the calculation.
Now we need to calculate the cross-section of the air duct. For example, if it is square with sides of 10 cm or round with a diameter of 150 mm, then the productivity of such a pipe with natural ventilation is 30 m³/h. If risers of this section are used in the construction of a house, then it is necessary to install: 180/30 = 6 risers. To reduce the number of hoods, you can increase the cross-sections by selecting them according to the air duct performance table.
The principles for calculating other types of ventilation systems are based on the same parameters.
Basic criteria for quality air exchange
The comfort of people living/working or staying indoors depends on several main factors. These are temperature, quality, speed and humidity of the air. All of them can be adjusted using ventilation and air conditioning, thereby establishing comfortable parameters.
The requirements for them are enshrined in a number of different documents, these are SP, GOSTs, sanitary standards. They regulate air exchange according to optimal and acceptable criteria.
Optimal parameters are the recommended standards for the most favorable quality of air exchange for a person for all factors at once.
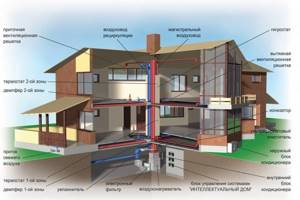
All houses must have a ventilation system designed. In some cases, it is enough to limit yourself to exhaust/supply, and some houses require (or at the request of the owners) the installation of numerous structures to maintain an optimal microclimate
Acceptable parameters are the minimum mandatory standards; they are allowed if the optimal ones for some reason cannot be organized, for example, related to technical capabilities or budgetary ones.
Sanitary standards also stipulate ventilation and air conditioning standards - air purity, noise limits and calculations of the amount of air for each person in the room. Accordingly, the ventilation and air conditioning systems installed in the premises must comply with the specified standards.
Duct fans or various devices are used to supply air to the room. This is how natural or mechanical inflow is carried out. The design may include systems for filtration, heating of incoming air, for example air heaters, etc.
DIY installation
The installation of ventilation in a private house must be approached from the perspective of what system was chosen. If this is a natural model, then the main thing is to lay the risers correctly. You will have to tinker with forced ventilation, especially if it is an extensive network. The simplest option is to install wall fans, for which you simply make holes in the walls with a crown and a hammer drill to the diameter of the pipe, where the equipment is inserted.
From the outside, that is, from the street, the pipe is covered with a canopy and a grill. A decorative grille is installed on the inside. Here it is important to very correctly connect the fan to the electrical supply network. To do this, the walls are usually chipped, where the power cable from the fan to the junction box is laid. True, this is done at the stage of repair or finishing. If the installation is carried out in a renovated room, then it is recommended to lay the wiring in special plastic boxes.
It should be noted that supply and exhaust ducts can be equipped with fans if the house has a comprehensive air exhaust system. In this case, as in the case of calculating natural ventilation, the maximum parameter is determined from two calculated ones: exhaust and inflow. It is on the basis of the calculations made that the fan, or more precisely, its performance, is selected.
It is easy to install a monoblock device. The main task is the correct choice of installation location. As practice shows, preference is given to the street near the wall of the house. Although the option in the office room solves the problem of equipment freezing. This device is convenient because it already includes all the necessary devices that are responsible not only for air exchange, but also for the purity of the supplied air flow.
In general, you can make exhaust or supply ventilation yourself if you carry out preliminary calculations correctly. You cannot select equipment and air ducts by eye. It may happen that their power and cross-section will be insufficient to cope with the volume of the internal premises.
Duct weight
| Diameter, mm | Weight of one meter, kg |
| 100 | 1,4 |
| 125 | 1,8 |
| 140 | 2 |
| 160 | 2,3 |
| 180 | 2,5 |
| 200 | 2,8 |
| 225 | 3,2 |
| 250 | 3,6 |
| 280 | 4 |
| 315 | 4,5 |
| 355 | 5,1 |
| 400 | 5,7 |
| 450 | 9 |
| 500 | 10 |
| 560 | 11,3 |
| 630 | 12,7 |
| 710 | 14,3 |
| 800 | 16,15 |
| 900 | 26 |
| 1400 | 48,4 |
| 1600 | 55,3 |
Recommendations from experts
- If you need the cheapest ventilation system without any complex devices, then choose a natural one. True, it has a couple of drawbacks: in the summer it practically does not work, and in the winter it often freezes.
- The supply and exhaust circuit is a long length of air ducts, often with complex wiring of the exhaust and supply sections. It is necessary to carry out accurate calculations to select a fan unit. The assembly itself is simple, but the installation process is labor-intensive. Therefore, advice - do not do the installation yourself, let specialists do it.
- If you decide to organize ventilation at home with your own hands, then it is better to choose wall-mounted duct units or a mini monoblock cabinet.

