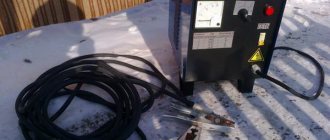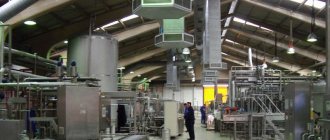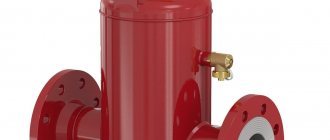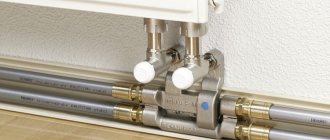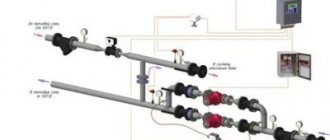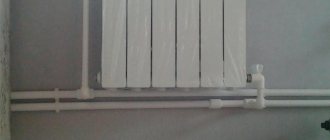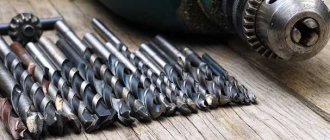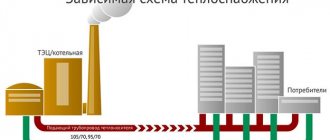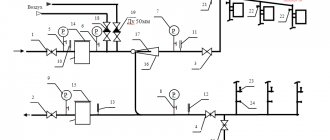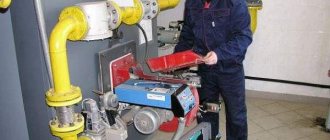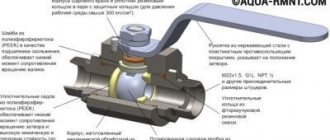Infrared heating
If it is not possible to install liquid or air heating, or in the case when these types of systems do not suit the owners of industrial buildings, infrared heaters come to the rescue.
The principle of operation is described quite simply: an IR emitter generates thermal energy directed at a specific area, as a result of which this energy is transferred to objects located in this area. In general, such installations allow you to create a mini-sun in the work area. Infrared heaters are good because they heat only the area they are directed at and do not allow the heat to dissipate throughout the entire room.
When classifying IR heaters, the method of installation is first considered:
Infrared heaters also differ in the type of waves emitted:
- shortwave;
- medium wave;
- light (such models have a high operating temperature, so they glow during operation;
- long wave;
- dark.
IR heaters can be divided into types according to the energy resources used:
- electrical;
- gas;
- diesel
IR systems running on gas or diesel have much greater efficiency, making them much cheaper. But such devices negatively affect indoor air humidity and burn oxygen.
There is a classification according to the type of work item:
- halogen: heating is carried out by a fragile vacuum tube, which is very easy to damage;
- carbon: the heating element is carbon fiber hidden in a glass tube, which is also not very durable. Carbon heaters consume approximately 2-3 times less energy;
- Tenovye;
- ceramic: heating is carried out by ceramic tiles, which are combined into one system.
Infrared heaters are well suited for use in all types of buildings, from private homes to bulky industrial buildings. The convenience of using such heating lies in the fact that these structures are able to heat individual zones or areas, which makes them incredibly comfortable.
IR heaters affect any objects, but do not affect the air and do not affect the movement of air masses, which eliminates the possibility of drafts and other negative factors that can affect the health of personnel.
In terms of warming up speed, infrared emitters can be called leaders: they must be started while at the workplace, and there is almost no need to wait for heat. Such devices are very economical and have very high efficiency, which allows them to be used as the main heating of production workshops. IR heaters are reliable, capable of operating for a long period of time, take up virtually no usable space, are lightweight and require no effort during installation. In the photo you can see different types of infrared emitters.
This article discussed the main types of heating for industrial buildings. Before installing any selected system, it is necessary to calculate the heating of industrial premises. Making the choice always falls on the owner of the building, and knowledge of the above tips and recommendations for calculating room heating will allow you to choose a truly suitable heating system option.
Schemes of air heating systems
Depending on where the heat source is located, possible schemes of air heating systems are divided into two types:
- Central system
- Local system.
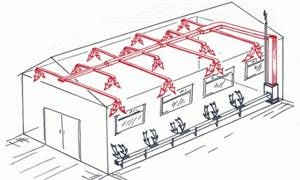
Local heating scheme
When the area of the heating system extends to just one room in which the heat center itself is located, the scheme is called a local air heating scheme for industrial premises. The calculation and selection of the scheme are made depending on the specifics of the production facility and taking into account a number of operational requirements.
Central heating circuit
Another name for this scheme is channel. Its meaning is that the air is heated to the required temperature in the thermal center, and then supplied to the premises through air ducts. The thermal installation can be placed both inside the building and outside.
Heating systems built according to the central type, in turn, can be recirculation, direct-flow, or partially recirculation.
Recirculation system. Requires relatively low initial costs, operating costs are also low.
Used in rooms where air circulation is allowed.
Partial recirculation system. It is a more flexible system, implemented due to mechanical impulses of air movement. It is capable of operating in different modes: with partial or complete air replacement. Can work in combination with ventilation units.
Direct flow system. The use of such a system is relevant for rooms in which explosive, toxic or fire hazardous substances are released - in cases where the penetration of these substances into other rooms is unacceptable.
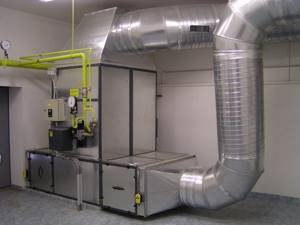
Central water heating
In the case of a central heating system, heat production will be provided by a local boiler house or a single system that will be installed in the building. The design of this system includes a boiler, heating devices and piping.
The operating principle of such a system is as follows: the liquid is heated in the boiler, after which it is distributed through pipes to all heating devices. Liquid heating can be single-pipe or double-pipe. In the first case, temperature control is not carried out, but in the case of two-pipe heating, the temperature regime can be adjusted using thermostats and radiators installed in parallel.
The boiler is the central element of a water heating system. It can run on gas, liquid fuel, solid fuel, electricity or a combination of these types of energy resources. When choosing a boiler, you must first take into account the availability of one or another type of fuel. For example, the ability to use mains gas allows you to immediately connect to this system
At the same time, you need to take into account the cost of the energy resource: gas reserves are not unlimited, so its price will increase every year. In addition, gas pipelines are very susceptible to accidents that will negatively affect the production process
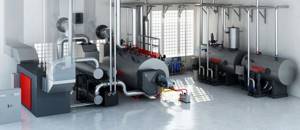
Using a liquid fuel boiler also has its pitfalls: to store liquid fuel, you need to have a separate tank and constantly replenish the reserves in it - and this is an additional expense of time, effort and finance. Solid fuel boilers are generally not recommended for heating industrial buildings, except in cases where the building area is small.
True, there are automated versions of boilers that are capable of independently taking fuel, and in this case the temperature is adjusted automatically, but maintenance of such systems cannot be called simple. For different models of solid fuel boilers, different types of raw materials are used: pellets, sawdust or firewood. A positive quality of such structures is the low cost of installation and resources.
Electric heating systems are also poorly suited for heating industrial buildings: despite their high efficiency, these systems use too much energy, which will greatly affect the economic side of the issue. Of course, for heating buildings up to 70 sq.m. Electrical systems are fine, but you need to understand that electricity also tends to go out regularly.
But what you can really pay attention to is combined heating systems. Such designs can have good performance and high reliability.
A significant advantage over other types of heating in this case is the possibility of uninterrupted heating of an industrial building. Of course, the cost of such devices is usually high, but in return you can get a reliable system that will provide the building with heat in any situation.
Combined heating systems usually have several types of burners built in, which allow the use of different types of raw materials.
It is by the type and purpose of the burners that the following designs are classified:
- gas-wood boilers: equipped with two burners, they allow you not to worry about rising fuel prices and problems with the gas supply line;
- gas-diesel boilers: demonstrate high efficiency and work very well with large areas;
- gas-diesel-wood boilers: extremely reliable and can be used in any situation, but power and efficiency leave much to be desired;
- gas-diesel-electricity: a very reliable option with good power;
- gas-diesel-wood-electricity: combines all types of energy resources, allows you to control fuel consumption in the system, has a wide range of settings and adjustments, is suitable in any situation, requires a large area.
The boiler, although it is the main element of the heating system, cannot independently provide heating to the building. Can a water heating system provide the necessary heating for a building? The heat capacity of water is much higher when compared with the heat capacity of air.
This suggests that the pipeline can be much smaller than in the case of air heating, which indicates better efficiency. In addition, a water system makes it possible to control the temperature in the system: for example, setting the heating at night at 10 degrees Celsius can significantly save resources. More accurate figures can be obtained by calculating the heating of industrial premises.
Air heating of a private house, reviews: unity and opposition of opinions
Evgeniy, Orekhovo-Zuevo
“I made the air heating at the dacha myself. Only 2 rooms, 42 square meters. The boiler was BTS, a weak one - 15 kW. Installed it myself. I ran three channels, just along the wall and up: one goes where the boiler is, two go to another room. Didn't close them at all. The appearance is not confusing, it’s even interesting. The house, or rather the air, heats up immediately. But things and walls take a long time to heat up. We don’t live there permanently; we have to wait a day for everything to become warm.”
German, Kursk
“Air heating for the second year. He calculated everything, provided for it, and paid a third of the price of the entire heating for the scheme. Until the house was insulated this year, it was cold. Despite all my efforts, the temperature in the house did not rise above +16 °C. Now in the coldest farthest room it is +19 °C. With air heating, the house must be airtight, then the result will be.”
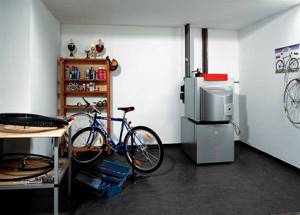
Air heating of the house has not only positive, but also negative reviews.
Roman, Ekaterinburg
“Air heating is like a fan heater. While it’s working, it’s warm; when you turn it off, it’s immediately cold. And there is no hot water; separate heating is needed. Better are radiators, and the old type, cast iron: both heat and dryer.”
Vyacheslav, Belgorod
“If you do air heating efficiently, it costs a lot of money. I have a house of 102 m². Laying the channels took almost a week. I made the boiler room separately. The house is warm, the temperature is quickly regulated. The old apartment had batteries, the efficiency was the same. It's good that the walls are free. In terms of gas, the savings are noticeable.”
Analyzing the reviews, we can conclude that everyone determines the advantages and disadvantages based on personal preferences and expectations.
Types of air heating
There are two fundamentally different schemes for this type of heating
Air heating combined with ventilation
Heated air is transferred using elements of supply and exhaust ventilation. In this case, the operating parameter is not only the room temperature, but also the specified air exchange rate.
Heat is generated using boilers or gas heat generators. A system of air ducts is connected to them, through which warm air is distributed throughout all areas of the heated premises. The system can be supplemented with filtration, a humidifier, and a recuperator.
Air heating of premises: an excursion into history
If we look at the history of human development, we can confidently state that the first methods of heating a home were carried out using air: an open fire was lit in the cave. Then, with the advent of real housing, man began to create air heating systems.
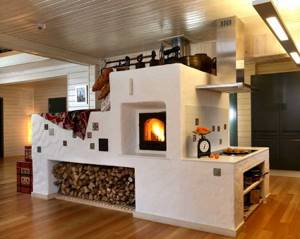
The stove is one of the first methods of air heating of premises.
The first written description of such a system (hypocaust) appeared in the 1st century BC. e. Its author was the Roman architect Vitruvius. Heating was carried out in two stages. A stove was laid out outside the room, hot smoke flowed through exhaust channels under the floor and into the walls. After the furnace went out, the smoke channels were closed. However, others opened, through which air came from outside, passed through the stove, was heated, and entered the home fresh and warm.
So it would be wrong to talk about creating modern, completely new air heating systems. The existence of such heating, and even with the use of ventilation, dates back many centuries. The hypocaust was a fairly expensive system, so it was available only to the rich.
The next significant era for the development of engineering dates back to the 15th century; it gave humanity the Russian stove. The air was in direct contact with the heated surface, reducing heat loss and increasing efficiency. The price of air heating has dropped significantly, and efficiency has increased.
Further, air heating systems were gradually modernized and improved. Furnaces began to be made not only from stone, but also from various types of metal. Pumps and fans began to be introduced into the systems, air purification and humidification were carried out. They began to use automation and electronic control.
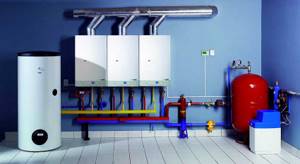
In the twentieth century, fans, air conditioners, pumps and electronic controls began to be introduced into heating systems.
Why do you need heating?
It takes a lot of time and effort to create a heating circuit for a specific industrial building. After all, each of these places is individual. It has its own purpose and dimensions. High ceilings, various machines, shelving and electronics can complicate pipe installation
And yet, why is it so important:
- If your heating system is well thought out and designed to create the most comfortable working environment possible, employee uptime and productivity will increase.
- The equipment will also be operated in favorable conditions, which will protect against breakdowns. Due to hypothermia, mechanical and electrical devices fail.
- Heating will ensure the safety of products. Products suffer from hypothermia no less than people or electronics.
Entrepreneurs are stopped by the high cost of heating installation and maintenance. But if you choose a simple, reliable heating scheme designed for your industrial area, the costs will be low, and the benefits of use will more than cover them.
Advantages and disadvantages
The air heating method has undeniable advantages:
- The efficiency reaches 93%. When organizing heating, the installation of intermediate heating devices is not required.
- Heating systems of this type can be fully integrated with ventilation systems. This allows you to constantly maintain an optimal microclimate inside production complexes.
- Very low level of inertia. Immediately after activating the equipment, the air temperature in the room begins to rise.
- High efficiency has a positive effect on the economic performance of production and reduction in production costs.
Along with this, air heating also has obvious disadvantages:
- Constant technical maintenance of the active elements of the system is required. It is quite difficult to modernize already operating installations.
- To avoid interruptions in heat supply, a backup power source is required.
Water heating of industrial facilities
Water heating is appropriate if you have your own boiler room nearby or if there is a central water supply. The main component in this case will be an industrial heating boiler, which can run on gas, electricity or solid fuel.
Water will be supplied under high pressure and temperature. Usually, it cannot be used to efficiently heat large workshops, which is why the method is called “on-duty”. But there are a number of advantages:
- air circulates calmly throughout the room;
- heat spreads evenly;
- a person can work actively in conditions with water heating, it is absolutely safe.
The heated air enters the room, where it mixes with the environment and the temperature is balanced. Sometimes you need to reduce energy costs. To do this, using filters, the air is purified and reused for heating industrial buildings.
Air heating of a private house with air conditioning
Inverter air conditioners can also be used for space heating. Their cost is almost twice the price of similar units that perform the cooling function. When using an air conditioner, there is no need to design an air heating system. The air is heated in the external unit, then transferred through the duct to the internal one and directed into the room with the help of a fan. The operational capabilities of such an air conditioner are limited.
The external unit cannot operate at temperatures below -7 ° C (this indicator may differ in individual models). A conventional split system provides comfortable indoor conditions in the autumn-spring period, when central (or autonomous) heating is not yet turned on or has already been turned off.
On a note! When using a split system for heating, you must strictly adhere to the temperature level specified in the instructions. The most common consequence of non-compliance is a burned out compressor.
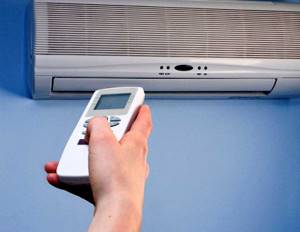
Heat pump air conditioners can heat and condition a room.
Air conditioners with heat pumps are suitable for year-round use. Such units provide air heating and air conditioning even at -25 °C. If in a conventional air conditioner, during heating, electrical energy turns into thermal energy, then the pumping system pumps warm air from one medium to another. That is, during cooling, excess heat with the participation of the refrigerant is released into the street - during the heating process, everything happens exactly the opposite: warm air increases the temperature of the cold street air.
Features of industrial heating
- Firstly, most often we are talking about work on energy-intensive Objects of a fairly large area, and there is a requirement for heating systems (as well as for all other auxiliary) systems to achieve the maximum possible energy savings. It is this factor that is put at the forefront
- In addition, often in heated rooms there are non-standard conditions in terms of temperature, humidity, and dust. Therefore, the thermal equipment and materials used must be resistant to such adverse effects.
- A number of Facilities may use flammable and explosive substances, and, based on this, the installed system must meet strict explosion and fire safety requirements
- Another important difference between the systems under consideration is, as a rule, their large total power. It can reach hundreds of megawatts. Therefore, boilers used to heat homes are often not suitable for the scale considered. The use of cascades from domestic boilers is simply becoming economically infeasible
- In addition, heating of industrial buildings is often designed and installed in a single complex with climate control systems. This makes it possible to heat industrial premises with large areas and at the same time save resources and the space occupied by highways. First of all, this method is used when organizing air heating
- The next feature that industrial heating of a building has is its “unconventionality”. There are certain standard solutions on the basis of which heating of a country house is carried out. These solutions can be applied with minor nuances almost everywhere and always. Technical solutions for large-scale Objects are much more diverse. The art of engineering in this segment lies in selecting the optimal technical solution. Before the start of the design stage, the most important step will be the competent preparation of the Technical Specifications. And when heating installations for industrial facilities take place, the Technical Specifications drawn up by qualified designers and engineers will help optimize the installation process. Designers carry out various engineering calculations. Based on an individually selected engineering solution, the most effective method of heating the Object in question is determined
- Often, when it comes to production, technological equipment is located at the Facility - machines, conveyors, production lines. Also, perhaps, the people working on it. This needs to be taken into account
- As a rule, uniform distribution of heat is necessary unless the project involves the creation of zones with a special temperature regime. By the way, the presence of such zones is also a feature that must be taken into account when organizing heating of industrial buildings
- As already mentioned, the traditional method for heating housing (in particular, cottages) using a household boiler and radiators is, as a rule, ineffective under the conditions under consideration. For this reason, industrial heating systems are built according to different principles. Recently, these are most often autonomous systems of the scale of the Object, and sometimes of its individual parts. Autonomous heating is easier to control than centralized heating (through CHP) due to the ability to control and regulate the consumption of fuel resources
- There are also some peculiarities at the operational stage. In the residential sector, the level of service of the heating system is often not professional enough. If heating is installed in a building for industrial purposes, then, as a rule, you can be sure that technical service will be carried out by a qualified team (most often, this is the service of the chief power engineer or a staff department of the enterprise with similar functions). On the one hand, this somewhat eases the responsibility of the installation organization. Most likely, after the facility is put into operation, no one will deal with “little things.” On the other hand, the requirements for the composition and level of writing of executive documentation are increasing. Operations service employees, being professionals, know well what exactly it should include and how to compile it. All necessary licenses, certificates, permits, equipment passports, and work completion certificates must be provided. Only after this the system will be put into operation
Heating calculation
To carry out a thermal calculation, before planning any industrial heating, you need to use the standard method.
Qt (kW/hour) =V*∆T *K/860
Where:
- Qt – heat load on the heated space;
- V – internal area of the room requiring heating (W*D*H);
- ∆ T – the value of the difference between the external and desired internal temperature;
- K – heat loss coefficient;
- 860 – recalculation per kW/hour.
The heat loss coefficient, which is included in the calculation of the heating system for industrial premises, varies depending on the type of building and the level of its thermal insulation. The less thermal insulation, the higher the coefficient value.
Radiant or convective heating
In traditional heating systems, it is considered normal when the air temperature near the ceiling is significantly higher than near the floor. This is due to objective physical laws - the density of heated air is less, which is why it rises. As a result of these processes, an uneven temperature distribution along the height is formed. And the most unpleasant thing is that the warm layers remain inaccessible to humans.
In addition, unused thermal energy is lost through the ceiling structures. That is why when designing air, steam or water heating, the height of the premises must be taken into account. Depending on this value, the power of the heating equipment is selected. The higher the ceilings, the higher the capacity you need to buy a boiler.
Radiant heating systems in industrial buildings with high ceilings look much more preferable. IR rays are directed to the lower zones and transfer thermal energy to the surface rather than to the air. Thanks to this, there is no need to purchase expensive powerful equipment. Heat losses are also reduced, since heated air does not accumulate near the ceiling.
The air temperature in the building itself is slightly lower than generally accepted, but the working staff do not experience any discomfort. The high temperature of working surfaces (table, machine, tool, etc.), even in relatively cold rooms, has a beneficial effect on the productivity of enterprise employees. Radiant heat generators do not require a coolant and transfer the generated energy directly to the object.
Calculation of the home heating system
| Calculating the heating systems of a private house is the very first thing where the design of such a system begins. We will talk to you about the air heating system - these are the systems our company designs and installs both in private homes and in commercial buildings and industrial premises. Air heating has many advantages over traditional water heating systems - you can read more about this here. |
System calculation – online calculator
Why is a preliminary calculation of heating in a private house necessary? This is required to select the correct power of the required heating equipment, allowing you to implement a heating system that provides heat in a balanced manner to the corresponding rooms of a private house. A competent choice of equipment and correct calculation of the power of the heating system of a private house will make it possible to rationally compensate for heat loss from the building envelope and the influx of street air for ventilation needs. The formulas themselves for such a calculation are quite complex - therefore, we suggest you use the online calculation (above), or by filling out the form (below) - in this case, our chief engineer will make the calculation, and this service is completely free.
How to calculate the heating of a private house?
Where does this calculation begin? Firstly, it is necessary to determine the maximum heat loss of an object (in our case, a private country house) under the worst weather conditions (this calculation is carried out taking into account the coldest five-day period for a given region). It will not be possible to calculate the heating system of a private house on your own - for this purpose, specialized calculation formulas and programs are used that allow you to build a calculation based on the initial data on the structure of the house (walls, windows, roofing, etc.). As a result of the data obtained, equipment is selected whose useful power should be greater than or equal to the calculated value. When calculating the heating system, the required model of duct air heater is selected (usually a gas air heater, although we can use other types of heaters - water, electric). Then the maximum air performance of the heater is calculated - in other words, how much air the fan of this equipment pumps per unit time. It should be remembered that the performance of equipment differs depending on the intended mode of use: for example, with air conditioning the performance is greater than with heating. Therefore, if you plan to use an air conditioner in the future, then the air flow rate in this mode must be taken as the initial value of the required performance; if not, then only the value in the heating mode is sufficient.
At the next stage, the calculation of air heating systems for a private house comes down to correctly determining the configuration of the air distribution system and calculating the cross-sections of the air ducts. For our systems, we use wafer-shaped rectangular air ducts of rectangular cross-section - they are easy to assemble, reliable and conveniently located in the space between the structural elements of the house. Since air heating is a low-pressure system, when constructing it it is necessary to take into account certain requirements, for example, to minimize the number of turns of the air duct - both the main one and the terminal branches going to the grilles. The static resistance of the route should not exceed 100 Pa. Based on the performance of the equipment and the configuration of the air distribution system, the required cross-section of the main air duct is calculated. The number of terminal branches is determined based on the number of supply grids required for each specific room of the house. In a home air heating system, standard supply grids measuring 250x100 mm with a fixed capacity are usually used - it is calculated taking into account the minimum air velocity at the outlet. Thanks to this speed, there is no air movement in the rooms of the house, there are no drafts or extraneous noise.
| The final cost of heating a private house is calculated after the design stage is completed, based on a specification with a list of installed equipment and elements of the air distribution system, as well as additional control and automation devices. To make an initial calculation of the cost of heating, you can use the questionnaire for calculating the cost of a heating system below: |
online calculator
Air heating installation
Heating of production workshops
Having a clear plan for the location of components and assemblies of the system, it is very easy to carry out installation work by the company’s employees. However, if you wish, you can contact specialized companies
When installing it yourself, first of all, you need to pay attention to the completeness of the delivery. Manufacturers supply air ducts, dampers, inserts and other standard elements to order
In addition, you can additionally purchase the following materials:
- flexible lines
- aluminum tape
- insulation and mounting tape
Insulating some areas is very important because it helps prevent condensation. For this purpose, a layer of foil insulation on a self-adhesive base is laid on top of the pipeline walls.
Its thickness may vary. The most in demand are materials with a thickness of 3-5 millimeters.
Depending on the geometry of the premises and the design solution, rigid or flexible lines are installed. Individual sections are connected to each other using reinforced tape, plastic or metal clamps. All installation work boils down to performing the following set of actions:
- installation of warm air supply lines
- installation of distribution sockets
- installation of a heat generating unit
- laying a thermal insulation layer
- installation of additional equipment
Air heating in warehouses. production and utility rooms is a complete heat supply system. It is characterized by efficiency and high efficiency.
Do-it-yourself air heating of a private house
Making your own air heating is quite affordable. If this is done at the construction stage, and not in the finished building, then the goal becomes even more achievable. To understand how to make air heating in a private home, you first need to determine the desired result, and then technically calculate the possibility of achieving it. Calculations are the primary stage of this process. The algorithm of actions for independent organization of air heating may be as follows.
First you need to perform calculations:
- amount of warm air;
- heat loss;
- power of the necessary equipment.
It is better to carry out these calculations (if there is no knowledge and personal experience) with the participation of a practitioner.
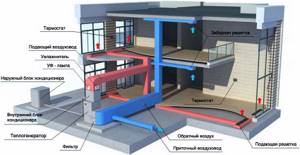
Based on the project calculations, a plan for the air heating system is created.
On a note! If you have good modern thermal insulation, you can take into account the following practice-tested indicators when making calculations: 750–800 W of heat is required per 10 m² of room area.
Then, based on the project calculations, an air heating scheme is created. It should reflect the location of the system elements, the power of the main unit, the diameter of the air ducts, etc. You can use the diagrams offered on the Internet, but only if the technical conditions are suitable. Changes to completed drawings must be made with great care.
After this, equipment is purchased. At this stage, it is necessary to pay attention to the certification of the equipment and the content of the instructions. In addition to the main units, you should purchase air ducts (preferably flexible, noise-absorbing ones). To prevent the accumulation of condensate, the supply outlet should be insulated. For these purposes, it is recommended to use foil insulation up to 5 mm thick. It is convenient to use tape to connect air ducts. A good option is reinforced aluminum. Clamps made of metal or heat-resistant plastic are also suitable.
Next, the actual installation of the system is carried out. It must be carried out before finishing work. If the heating is installed in a finished room, it is worth paying special attention to the aesthetics of the ducts covering the air ducts.
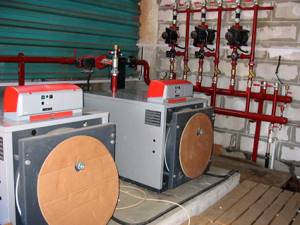
If you have the skills, you can do the installation of an air heating system yourself.
Industrial heatingcolor
Industrial heating is a system of measures aimed at creating favorable conditions for production activities. The main task of industrial heating is to maintain a comfortable temperature in the workplace, which, as a rule, helps to increase labor productivity. Maintaining an optimal temperature is also necessary to protect equipment from sudden changes in heat, which can lead to failure of machines and equipment, which leads to unnecessary financial costs for their repair or replacement. The management, which has set the task of organizing industrial heating, faces complex issues that need to be resolved in the most optimal way. The problem immediately arises of how to achieve this goal while spending a minimum amount of money. First of all, the entrepreneur must take into account the climatic features of the area where industrial heating is required. For the regions of Moscow or St. Petersburg, these will be the same conditions with the typical climate for this area; for Tyumen or Yakutia, completely different conditions due to severe frosts and winds in winter. All these features are taken into account in the color>questionnaire for calculating heat losses in production presented on the website.
Heating systems producedcolor>
Industrial heating systems are technical means that make it possible to create acceptable climatic conditions in workplaces for production activities. The most common heating systems today are infrared, air and water. The last two belong to central systems that provide heat from heating plants. With an air-based industrial heating system in a workshop area, air ducts are installed through which warm air is supplied from a heat generator located outside the production facility. The efficiency factor (COP) of this heating method reaches about 50%. Water, unlike air, has its advantages and disadvantages. Since the heat capacity of water is significantly higher than the heat capacity of air, its consumption for heating the same room will be much less, and therefore the coolant delivery system is much less than that of air. At the same time, the water heating system has great inertia due to the fact that heating water takes much longer than air. This significantly increases the time required to warm the room to the desired temperature. The main disadvantage of these industrial heating systems for enterprises is the presence of a significant amount of additional equipment (heat generators), bulky supply systems that ensure the delivery of heat to the heated object, large heat losses along the route, and low efficiency.
Infrared heating systemscolor> are devoid of all the disadvantages inherent in the above methods. There is an opportunity to significantly free up the workspace from unnecessary bulky heat management of production areas that take up a lot of space and to deploy on it the production of additional products manufactured by the enterprise. At the same time, the efficiency of this heating system is about 70 - 90%, depending on the method of using infrared heating, which also provides serious savings in money and ultimately allows you to reduce the cost of the final product. The absence of expensive supply systems and heat losses along the route also reduces operating costs for industrial heating, which in turn makes it possible to additionally provide heat to new jobs. The customer, as a rule, chooses which industrial heating system to use at a given enterprise. But at the same time, it is necessary to take into account all the features inherent in one or another method of coolant delivery and its efficiency, depending on the current conditions and prices on the market.
Air heating system for a private home: an alternative to expensive heating
The philosophical saying “Everything is learned by comparison” is also quite applicable for understanding the advantages and disadvantages of such a technical object as a heating device in a house. Air heating can be compared with water heating, which is most often used for heating residential premises. Without delving into the power and operational characteristics, let’s draw up primitive system diagrams:
- water heating: boiler - radiators - air;
- air heating: heat generator (or heater) - air.
In the second case, the interaction of heat with air occurs via a shorter route. Consequently, heat loss is minimized, and the amount of fuel for heating the air is reduced. The disadvantages of the water system include inert air circulation, as a result of which the air exchange between the warm upper layers and the cold lower ones is slow.
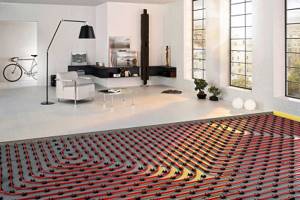
One of the alternative methods of heating a house is the “warm floor” system.
Similar comparison results can be obtained by comparing the air system and the “warm floor” heating method, which uses both water and electricity. Both water and electricity first heat the floor, and only then the air in contact with it. Moreover, the second heat source will also require significant electricity costs.
On a note! When choosing a particular type of heating, it is necessary to take into account that the air system can, in addition to heating, also condition the room.
Heating with infrared heaterscolor
Heating with infrared heaters
- one of the many heating options that uses infrared radiation as a heat generator.color>
The properties of infrared radiation to transfer heat over long distances make it possible to develop and use economical heating systems used to maintain comfortable heat in work areas. Infrared heating electriccolor> allows you to heat people in the workplace using infrared heat supplied in the form of a stream of radiant energy. At the same time, in contrast to convection heating, bodies and objects located in the path of propagation of the infrared ray that accumulate heat are first heated; the air is heated secondarily from the heated bodies. This eliminates excess transfer coolant (air), which provides additional savings. A worker who is at work in a local heating zone of infrared radiation receives heat both from the heater itself and from the partially reflected radiation of the rest of the heated surface (floor, equipment, etc.). Infrared heat has a positive effect on humans, it allows you to feel great at fairly low temperatures in the air around you. The thermal sensations of a person located in the operating zone of an infrared heater are 1 - 2 degrees higher than with conventional heating, which allows the temperature in the local area to be reduced to +15 ° C and the worker will feel comfortable. Reducing the temperature by one degree allows you to save up to 5% of the electricity used for heating production. Since people (equipment) receive heat primarily, and the air secondary, the gradient of the temperature difference between the working area and the ceiling (12 meters) will be about 3 - 4 degrees, that is, at the level of the ceiling space the air temperature will be about 19 - 20 ° C , which will significantly reduce heat losses due to the thermal conductivity of the room. Using infrared heaters for heating production, it is possible to organize local heating of workplaces, which is impossible to do with conventional heating. In this case, only the space where the person is is heated and a comfortable temperature for him will be maintained, the rest of the room is heated to a temperature 3 - 5 ° C lower due to convection of heated air and secondary radiation from walls and equipment. During an employee’s absence from the workplace, infrared heating can be completely or partially turned off, which will reduce the temperature in the production room to 5 - 10 ° C, resulting in additional savings in electricity supplied for heating production. Due to the fact that this type of heater enters operating mode within five minutes, a comfortable temperature will be achieved in 30 - 60 minutes, that is, heating can be turned on at full power an hour before the start of the work shift. The costs of introducing industrial heating with infrared heaters are significantly lower than when laying expensive heating mains or gas pipelines, this is due to the fact that the workshop usually has excess electricity capacity and redistributing electrical networks will not be difficult.
Heating of typical industrial premises
5.1. Air heating systems for factory floors
Air heating of factory workshops is a network of air ducts through which hot air, heated from a gas boiler or air conditioning unit, moves. This heating system is optimal for welding, carpentry, and assembly shops of industrial enterprises.
Main design elements:
- devices for outdoor air intake;
- heating block (heat exchanger, heating element);
- metal air ducts.
The organization of air heating of factory workshops makes it possible to achieve optimal heating of individual areas. With the help of elements installed in the air ducts, air flows are directed to certain areas of the room. The system can also be used for cooling - additional installation of an air conditioner is required.
5.2. Air heating systems for warehouses
The optimal solution for air heating of warehouses is the placement of suspended or floor-mounted heat generators, as well as fan heaters that use hot water to warm the air.
This method is suitable for warehouses with rack and open storage. It is possible to organize both full heating and maintain the temperature above zero to protect material assets from freezing.
5.3. Air heating systems for garages
For air heating of garages of any size, the best solution is to install a liquid fuel or gas heat generator. Using external installations, the garage maintains a temperature that is comfortable for the personnel involved in vehicle repair and maintenance.
5.4. Air heating systems for agricultural facilities
To maintain the optimal temperature for the growth and development of plants in greenhouses, greenhouses, hotbeds, it is recommended to use energy-efficient heat generators.
Modern installations are designed specifically for use in agricultural facilities. They provide comfortable working conditions for staff and have a minimal noise level.
5.5. Air heating systems for hangars with equipment (ships, aircraft, etc.)
For large hangars with high ceilings and frequently opening gates, the most economical and energy-efficient heating method is to use gas or liquid fuel heat generators.
Installations and fuel tanks are located both indoors and outdoors. Warm air is supplied through a system of air ducts with aerodynamic dampers, which allows you to evenly warm the hangar or direct the air flow to heat a specific area.
Air heating is the most economical method for industrial premises, warehouses, and garages. Efficiency is achieved by supplying a significant volume of heated air, distributing it evenly over the entire area or by spot heating some areas.
is ready to provide turnkey implementation of an air heating system for your industrial premises. We will design an optimal air heating system, supply and install the necessary equipment, debug its operation, and also provide after-sales maintenance.
For details call or +7. You can also ask questions through the contact form.
