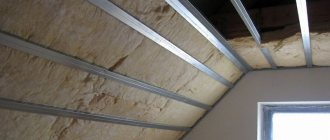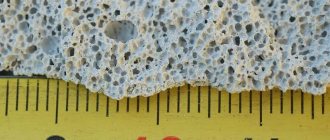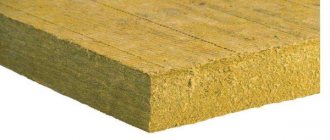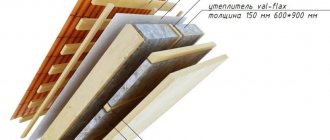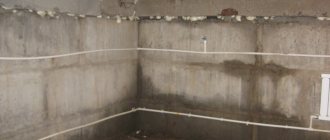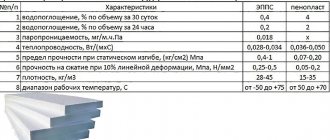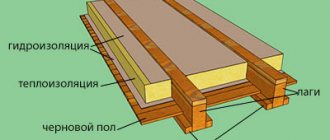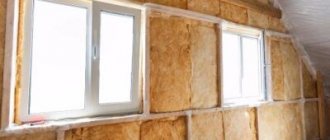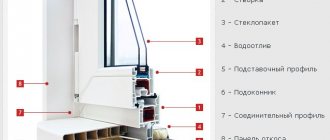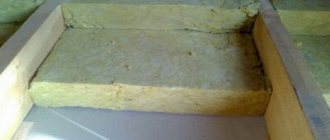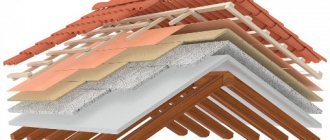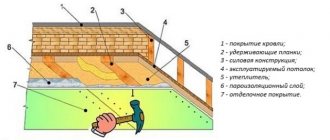The foam block is insulated from the inside to reduce building heating costs. Walls are responsible for 25-30% of heat loss. Compared to facade insulation, the internal type will be less labor-intensive and cheaper. There are some important factors to consider before choosing an insulation material. For example, it is better to carry out repair work in the warm season without sudden temperature changes. The quality of the installation will be influenced by the evenness of the building walls, a well-thought-out ventilation system and adherence to the hermetic adhesion of the surfaces of the materials.
Is it possible to insulate from the inside?
According to the laws of physics during the construction and design of walls, the layer should be positioned in such a way that there is a decrease in vapor barrier qualities and a simultaneous increase in thermal insulation qualities from the inside to the outside.
As a result, it turns out that if the thermal insulation material is located in the interior of the room, then the above rules will be violated. For this reason, high humidity is created indoors.
To properly install thermal insulation indoors, you will need to organize a vapor barrier and an air conditioning system. Additionally, problems arise such as a decrease in the service life of foam concrete blocks due to a sharp temperature difference from the inside and outside of the house. When floors come into contact with cold walls, cold bridges are created and the corners freeze.
Selection of materials for insulation
For internal insulation, fibrous, vapor-permeable and moisture-absorbing building materials are not used. Also, during installation, joints are not allowed, as condensation penetrates into the rooms through them. For this reason, mineral wool, expanded polystyrene and liquid ceramics cannot be used as insulation without additional vapor barrier.
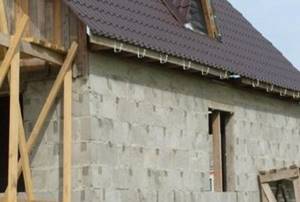
Foamed polyurethane
Foamed polyurethane applied to the wall will serve as a good water barrier. This technique will increase thermal insulation. During the application process, some nuances arise:
- To obtain the required layer thickness and a flat surface, you will need to construct the formwork and fill it in stages. To do this, you will need to make a frame; metal and wood are not suitable as the main material. Because these elements provoke the formation of bridges with cold and dampness.
- When the entire surface has been treated, it will need to be covered with hydro- and vapor barrier material. For these purposes, a polyethylene layer is suitable, which is secured with lath, glue or mastic.
- The structure of the material has low density and strength. For this reason, plaster cannot be applied directly to the surface. To do this, it is recommended to build false walls on top of the insulation, for example, from plasterboard panels. The frame part is attached to adjacent partitions, ceiling and floor.
With this technique, the dew point will be located in two options:
- at the junction of polyurethane foam and walls;
- inside the insulation.
Due to the fact that air and moisture elements will not enter the internal zone, condensation will not form.
Simple home insulation technologies
To insulate aerated concrete from the outside, you can use many solutions. Among others, it is worth highlighting:
- wet application;
- material facade;
- ventilated facade.
If the work is carried out outside, you can install siding on top of the insulation, for which a frame is previously created. Foam or polystyrene foam can be laid between the structural elements. Sometimes materials with good vapor permeability are installed directly on the walls using a layer of adhesive.
Capital ventilated insulation
Such a thermal insulation system must include careful selection of mechanical fasteners, since cellular concrete is a fairly soft material. Reliable fixation can be obtained if you use:
- dowel-nails;
- chemical anchors;
- spring dowels;
- mechanical anchors.
Next, the paronite gasket and brackets are installed. The anchor bolts are tightened well, and holes are made in the mineral wool slabs. This will allow you to install the material without glue. Thermal insulation is installed on brackets, the plates are joined together. Due to the frame they will be removed from the main wall.
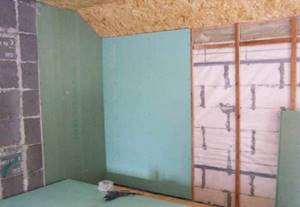
Interior finishing of aerated concrete
For internal cladding of aerated concrete, you can use one of several options, namely:
- drywall;
- plaster;
- paint;
- wallpaper.
As for drywall, it can be installed on the frame with the formation of an intermediate air layer. If you need to carry out internal insulation, you can install basalt or fiberglass slabs.
Attention! Before choosing plasterboard for interior cladding, you should pay attention to the fact that it is offered in three varieties, namely:
- standard;
- waterproof;
- fire resistant.
The choice will depend on the operational characteristics of the room.
Double wall
Double wall type using underfloor heating technology. Such a partition will serve as a heat barrier. Installation features:
- Heating elements are mounted on the wall. In frosty conditions, when the device is turned on, the dew point will move inside the wall.
- Next, install the second wall. The insulation material is attached in such a way that an air gap is maintained.
- This method is not cheap in terms of installation costs for a heating device and electricity costs. In fact, it is not the rooms in the house that will be heated, but the load-bearing walls.
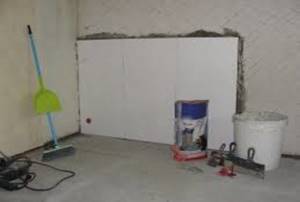
Penoplex and expanded polystyrene
Due to the formation of joints during installation, penoplex is not the most suitable material for insulation from the inside of the room. This option promotes moisture penetration, but it is still used subject to certain rules:
- Penoplex products have smooth edges and standard dimensions - 1x1 meter or 100x50 cm; ideal joining is very difficult to achieve. Qualified craftsmen recommend making the tightest possible fit and coating the ends with sealant before installation work.
- To insulate the facade, the solution is applied in separate strokes, followed by pressing the elements to the wall surface. Inside the house due to the formation of air voids in which condensation will accumulate. This feature can provoke the appearance of fungus and deformation of the finishing material.
- To prevent this from happening, the adhesive solution should be applied in an even layer over the entire surface of the insulation. It is recommended to use a needle roller as a tool, this will promote good adhesion.
- To apply this method, the walls must be smooth, for this reason they need to be leveled with a moisture-resistant mortar. This method will help avoid the formation of voids. The standard method of fastening with dowels is also not suitable, because the entire tightness of the structure will be broken.
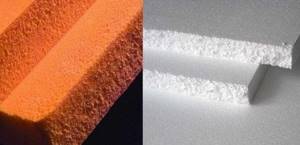
How can you seal the gaps between extruded polystyrene foam boards? It is recommended to purchase cylinders with polyurethane foam. You should also apply the adhesive evenly over the entire surface of the wall when installing the slabs, this will prevent the formation of voids.
Simple and cheap insulation of a house made of aerated concrete blocks
“Wet facade” is what experts call a fairly simple method of thermal insulation of walls, when insulation (slabs) is glued to them, and then the structure is covered with layers of plaster. The type of insulating and finishing materials does not play a special role - the principle of installing insulation (whether dense slabs of mineral wool or polystyrene foam) is the same.
Surfaces are always carefully prepared for finishing. As for aerated concrete, its pre-treatment is not much different from manipulations with similar materials: the walls are cleaned of dust with a brush or broom and primed in several layers with a suitable composition. But one nuance should be taken into account: gas silicate blocks can be of different densities; the higher it is, the less primer we take for work.
For example:
- aerated concrete block D400 - about four layers of reinforcing composition;
- aerated concrete blocks D500 and D600 – three layers;
- aerated concrete blocks D700 and higher density levels - 1-2 layers.
Until the soil-covered walls are completely dry, you cannot proceed to the main installation stage! Ideally, the house stands on a wide block or strip foundation, and the base protrudes at least 50 mm. This space is just enough to support a thermal insulation structure made of foam plastic or cotton wool blocks. But often home builders do not leave any free space, pouring too narrow a foundation strip; the walls become flush with it, or even overhang. In this case, additional installation of the border will be required for finishing.
As a rule, L-shaped support profiles are chosen for this. They come in different widths and correspond to the size range of cotton slabs. The same profiles can be used for foam plastic (the dimensions of its plates are almost the same, but less in weight), and for any other slab heat insulator. The structure is fastened with anchors along the horizontal mark in increments of 250 - 300 mm.
Attaching mineral wool or polystyrene foam to aerated concrete walls is not a problem. The choice of special adhesive compositions is varied: if you want, immediately take them already diluted and ready for use, if you want, buy dry ones. The instructions are as simple as shelling pears: add water and don’t forget to stir with a special mixing attachment.
It is convenient to apply glue to the slab using a notched trowel with a slot depth of about 5 mm. If you are dealing with lightweight cellular aerated concrete, then the layer of glue that you place on the slab must be continuous. This is true for all porous surfaces. But on dense concrete or brick walls the composition can be applied spotwise.
It is recommended to glue the insulating plates tightly, without the slightest gaps; it is advisable to lay subsequent rows with a shift of at least part of the slab, or better yet, half. Even a beginner can handle such a simple technique.
Professionals try to make the coating itself in two layers for greater efficiency. They use thin thermal insulation boards. As a result, the thickness of the insulation is the same, but the quality is an order of magnitude higher: thanks to the overlap and shifting, there are no gaps left between the layers.
As soon as the first layer of glue has set, we cover the insulation with another one and, without allowing it to dry, immerse it in a fiberglass reinforcing mesh - serpyanka. This can be done with a needle roller or spatula. Thus, the entire external thermal insulation structure made of mineral wool or polystyrene foam is made of four layers.
The slab insulation together with the serpyanka must be additionally attached to the wall while the glue is still wet. For this purpose, plastic dowels with wide perforated caps are used - the so-called “umbrellas”.
- Drill a hole of the required size using a hammer drill.
- Insert the dowel body.
- Hammer the inner rod.
- Press the dowel head into the sheet so that it does not protrude too much above the surface, and finally fix it with a tool.
Having secured all the “umbrellas”, we let the wall “rest” while the glue dries. Then we apply another layer of it, the final one. And only after everything has hardened well, we proceed to the decorative coating with plaster. You can take a ready-made composition for the “Bark Beetle” finishing, or you can throw on a “fur coat” - it will be cheaper.
The classic guide to finishing a “wet facade” looks a little different. It recommends fixing the slab insulation with “umbrellas” immediately after attaching it, and then applying the first adhesive layer, serpyanka, more glue, and after drying, decorative plaster.
Execution of work
How to insulate a wall made of foam blocks from the inside with mineral wool with your own hands.
Work progress:
- Rolled vapor barrier is laid on the working surface.
- A frame of wooden beams is constructed on the surface of the wall. The recommended thickness of the timber is the size of the thickness of the thermal insulation layer.
- The step between the guides is made equal to the width of the mineral wool slab, minus 1-1.5 centimeters for a more dense installation of the basalt slab in the structure.
- The entire structure should be covered with a vapor barrier on top.
- A frame frame is mounted on top to create an additional ventilation gap.
- Afterwards, the wall is sheathed with plasterboard sheets; clapboard can also be used.
Using this technique, the insulating material will not be affected by moisture and mechanical damage.
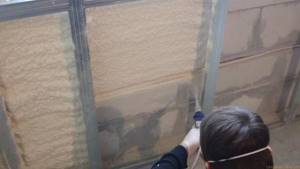
When gluing insulation, you can use a universal adhesive mixture that is resistant to water. For fastening heavier products, it is recommended to use special plastic brackets.
Materials: what is better to use?
There are several materials that are most often used for insulation:
- Mineral wool. It has excellent vapor permeability, but shrinks if installed incorrectly. Some types of this insulation can only be installed using protective equipment. This type of insulation must be securely closed, since wind and other external influences can spray small particles. Capable of accumulating moisture, so it cannot be installed in bad weather. The most popular type of mineral wool is stone (basalt) wool.
- Polystyrene foam or polystyrene foam. They are excellent thermal insulation materials, although they do not have vapor permeability. They do not shrink, are not afraid of cold weather, have a water-repellent effect and are a sound insulator. But polystyrene foam does not tolerate exposure to direct sunlight, which means that it must be covered with decorative materials. In addition, mice love polystyrene foam, and if they make their nests in this thermal insulation layer, their quiet life will end. Penoplex insulation will avoid these disadvantages, but will cost much more.
- Polyurethane foam. Another material that is often used for insulation. The advantages include excellent adhesion to any surface, no need for leveling the wall, priming and construction of the frame, ease of transportation, light weight, it does not weigh down the walls and roof, improved thermal insulation and strength characteristics of the wall during installation, improved sound insulation, resistance to temperature changes , seamless, no fasteners required. Disadvantages include fear of exposure to sunlight, ultraviolet radiation destroys the material, and fire hazard during prolonged exposure to high temperatures.
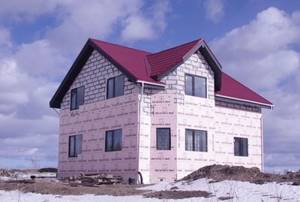
Typically, a material is chosen that does not block air circulation through the walls of a foam block house. Therefore, it is better not to use polystyrene foam and penoplex.
The cheapest option that meets this requirement is mineral wool insulation.
Insulation with this material should be carried out strictly according to technology, taking into account its characteristics.
An important requirement for thermal insulation materials for outdoor use is good vapor permeability. The walls will become damp if moisture cannot escape.
Builder tips
Large developers and private builders recommend using the correct method for insulating walls made of foam blocks. To do this, you need to provide high-quality vapor barrier on the inside and on top of the insulation, and additionally think through the air conditioning system. In the opposite case, there may be a negative effect from the work done.
- Before insulating walls from the inside using foam blocks, it is recommended to make a layer of vapor barrier before and after laying the insulating material.
- It is also mandatory to make a second partition from plasterboard or lining.
- It is necessary to use environmentally friendly insulation material, otherwise dangerous fumes may be released for human health.
- To prevent rodents from getting into the insulation, it is recommended to install a metal mesh with small cells around the perimeter of the structure.
- The thickness of the frame for insulation should be at least 5 centimeters.
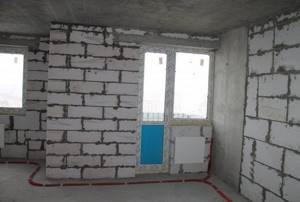
Installation should be carried out only in the warm season of the year. Before starting work, the room is thoroughly dried. To reduce the humidity level in the room, use a heat gun or heater.
If the design features of the building do not have a provision for insulation inside, then it is very difficult to do it yourself. Even small gaps can negatively affect all the effects of insulation. As a result, instead of a warm building, you will get a wet greenhouse house. For this reason, it is better to insulate the facade of the building.
