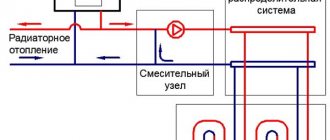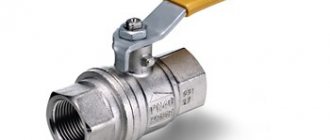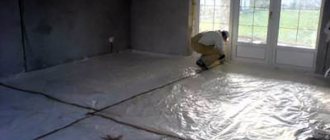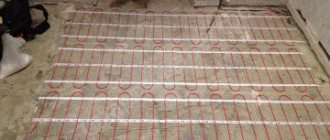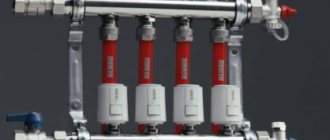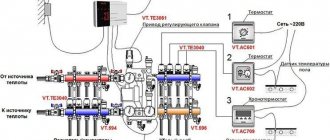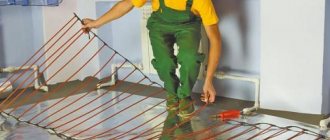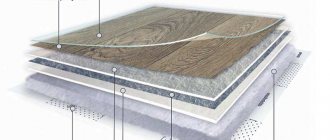The temptation to install a water-heated floor in an apartment is quite great. Despite constant warnings from the authorities and the sad experience of those who have already installed the water circuit, residents are again and again making an additional heating system for their homes. What points should you consider before taking on a project?
Is it possible to make water floors in an apartment?
The legislation strictly punishes anyone who makes changes to the central heating system of an apartment building. Independently connecting a water heated floor in an apartment is fraught with sanctions, court decisions, fines, etc.
The reason for the lawsuit is usually flooded neighbors downstairs. Therefore, before installing a water heated floor in an apartment with your own hands or with the help of hired builders, you must first calculate all the advantages and disadvantages of the solution, take into account possible risks and negative consequences.
According to SNiP, it is possible to make changes to the heating system of the apartment, subject to coordination of the modification with representatives of housing and communal services and the Heating Network. In practice, this is only possible in the case of autonomous heating provided for in the design documentation.
Permission from the management company
It is very difficult to obtain this document. The agreement of the parties depends on many factors. The central heating system is designed without a large margin for unauthorized connections.
If it is only one apartment, then this will not affect the consumption and overall operation of the heating. But there are many who want to connect a heated floor in a multi-storey building. In this regard, there is a threat of disruption of the entire central highway. It is necessary to notify the company about laying heated floors.
The first factor influencing agreement is the type of heating system in the house. If the design diagram involves two risers, supply and return, it becomes possible to obtain permission. If apartments are heated from one pipe, then the chances of obtaining consent are zero.
Any intrusion will significantly reduce the temperature in other apartments, which will give rise to fair complaints. The location of the heat exchanger will also be taken into account - top or bottom. The chances of obtaining a permit for upper apartments increase if the heat exchanger is located below and vice versa.
Only those who are disconnected from central heating will not have problems with the installation. Having an autonomous boiler allows you to avoid administrative delays. However, additional sensors to monitor energy consumption are necessary.
What is needed for a water floor in an apartment
Decoration - the reasons why underfloor heating is prohibited in apartments are as follows:
First reason: According to housing standards, it is not allowed to increase the heating power in an apartment when replacing radiators or making changes to the central heating pipeline.
This standard is made in order to maintain the coolant temperature level within normal limits for each room in the house. Any changes associated with an increase in energy costs are unacceptable. Therefore, it is prohibited to install water heated floors in an apartment with central heating.
You can bypass this norm if, after installing the water circuit, the total thermal power remains the same. And for this you will have to reduce the number of radiators, which is not always practical.
Second reason: It is forbidden to lay due to possible leakage of the circuit. You will have to draw up a project of work and prove that if the integrity of the pipe is damaged, the likelihood that the water will ruin the housing of the neighbors below is negligible.
To legalize the installation and use of water floor heating in an apartment, you will have to use high-quality waterproofing and make a project with the materials specified in it. It may be necessary to put insulating corrugation on the pipes to prevent leakage, and to comply with other heating network conditions.
The likelihood of leaks - even if the waterproofing layer is installed correctly, it is unrealistic to completely prevent the possibility that neighbors below will not be flooded due to a pipe rupture.
And since a home-made warm water floor in an apartment is a reconstruction of the living space, financial responsibility for the damage will fall entirely on the culprit of the leak.
If it is not possible to reach an agreement peacefully with the neighbors, you will have to pay compensation, including repair work, court costs, etc.
Official registration - obtaining permission is so problematic that most owners go the other way and simply install the heating system themselves, connecting the circuit without the necessary approvals. This is regarded as illegal redevelopment of the apartment. And independent changes lead to the inability to sell living space.
The only solution is to install individual heating in the apartment. In this case, you will only need to register changes in the layout in the BTI, which is much easier than resolving issues with the Heating Network.
A fine for having a water floor in an apartment is not the only punishment. The authorities legally oblige the owner to dismantle the water circuit.
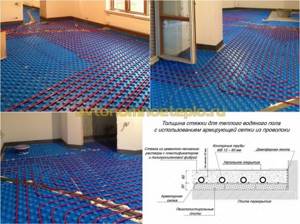
How to lay pipes on the floor
The service life of a PVC water circuit does not exceed 50 years. It is strictly forbidden to use ferrous metal pipes, which will rot in the concrete floor within a few years.
Where to connect water floors
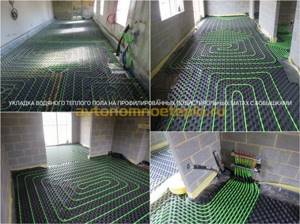
Installation features and possible errors
It is necessary to connect the water circuit in such a way that after it is turned off, the coolant continues to circulate in the central heating system.
Recommendations for installing the system yourself
You can install the water circuit yourself; to do this, you just need to take into account a few recommendations and strictly follow the instructions.
1. First of all, it is necessary to remove the old finish (if any) and clean the floor down to the concrete screed. The new coating will be 6-7 cm higher, which should be taken into account by owners of rooms with low ceilings.
2. If you are installing heating in the bathroom, then in order to lay a heated floor under the tiles (water) with your own hands, you need to completely dismantle the screed.
Which floor to choose - water or electric?
The regulations for the use of electric floors in an apartment building do not have such serious disadvantages as in the case of a water heating circuit.
You can decide to install a water heating circuit illegally, or try to obtain official permission, but, as a rule, the material and time costs resulting from this decision are unjustified. According to SNiP, it is better to lay cable or film IR floors in an apartment building.
If during the autumn-winter cold weather the room still remains cool, you should think about how to keep warm using radical methods. Today, such an opportunity as installing a heated floor with a liquid coolant has proven itself. The water heated floor system in the apartment is gradually replacing classic heaters and fans.
Installation of a warm water floor in an apartment
A water-heated floor in an apartment is a self-sufficient design that effectively heats a room of any size, even in severe frosts. Warm liquid coming from a gas boiler or central heating system circulates through polymer pipes. The air in the room heats up, and as it rises, it evenly distributes heat throughout the entire area of the room.
This allows you to create the most optimal and comfortable conditions, thanks to which you don’t have to worry about hypothermia of your feet, while at the same time the temperature near the ceiling is slightly reduced. Doctors say that this thermal regime is most suitable for good health.
This type of design is:
- flooring (laminate, tiles, etc.);
- laying layer;
- a pump that circulates water;
- heater;
- polymer pipes;
- fasteners and distribution manifolds.
This heating option increases the service life of the finished floor covering and makes it possible to use original design solutions in the interior.
Design of work on installing heated floors
The choice of the main material for the heated floor was a 16 mm metal-plastic pipe. They decided to simply connect it instead of the battery as the easiest way, removing the battery as such from the room.
Here it is necessary to separately note that due to the difference in the usable area of the heated floor and the radiator, the efficiency of the first is higher and, accordingly, the temperature needed to heat the room is less. That is, the temperature of the coolant in standard radiators is too high for heated floors. You can compensate for excessively high temperatures by slowing down the flow of water in the system. A precise shut-off valve was supplied for regulation.
For these purposes, you can use a faucet with a bimetallic plate, which itself regulates the flow depending on the temperature in the room. A ball valve and a device for automatically bleeding air were subsequently installed in a secluded place.
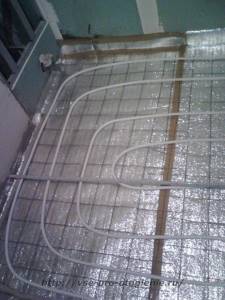
The pitch for laying the heated floor pipes was chosen based on considerations of 15-25 cm and uniform distribution throughout the room.
The distance from the walls is 10 cm. The maximum length of one circuit is 120 m. In this case, one circuit was enough for the kitchen and bathroom.
Pipe laying scheme - snail. That is, the unwinding of the “feed-return” pair was carried out from the center of the room to the edges in a spiral. This results in a more uniform distribution of heat throughout the room by alternating a hot direct supply pipe and a cooled return pipe. In the kitchen, under the refrigerator and furniture, a heated floor is not laid; in the bathroom, you can lay it over the entire floor area so that the room dries out well.
Is it possible to make a water heated floor?
The question often arises: is it possible to install water-heated floors in multi-storey buildings? Today, legislative acts prohibit changes that relate to various improvements to pipeline circuits in housing stock where there is central heating. It can give an increased load, which was not taken into account at the time of designing the house. Forced circulation and rather complex installation of a special pump will be required.
But, theoretically, such systems can be installed in any room, the main thing is not to upset the balance of water flow and comply with the conditions for dosing heat consumption. In addition, in new buildings the layout provides for the presence of risers for connecting TVP.
To make the installation of a structure in an apartment legal, special permits from a representative of housing and communal services and heating networks will help. The necessary documents will be issued only after checking the premises and agreeing on the equipment necessary for further use. Unauthorized connection of a heated floor may result in fines, litigation and other troubles:
- if necessary, it will not be possible to sell the apartment legally;
- if a circuit break occurs and the apartment of the neighbors below is damaged, all repair costs will have to be paid in full.
Before making a water heated floor in an apartment, you should calculate the possible consequences and negative risks, take into account the positive and negative qualities of this modernization.
Coordination
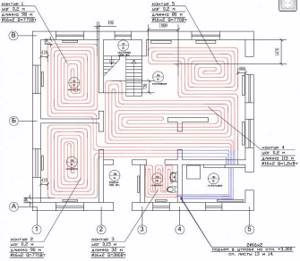
To develop a project, you should contact a design organization that has SRO approval. After installing the floors, it is impossible to inspect the work, so builders fill out inspection reports for hidden work. These workers must also have SRO clearance. The documents are signed by them and representatives of the design organization. The executed acts are entered into the work production journal.
An organization that makes heated floors in an apartment must have a license. After the work is completed, the heating operation of the system is tested. Based on the test results, a corresponding report is drawn up. For a water floor, a hydraulic test certificate is required; for an electric floor, a certificate for testing automatic control and protection is required.
General list of documents that must be available at the time of installation of the heating system:
- License from the construction organization performing the installation;
- Certificate of inspection of hidden work and as-built documentation for the installation of heating elements;
- Hydraulic testing examination;
- Thermal testing examination.
List of documents required for further operation:
- Drawings, as well as a certificate of their compliance with the work performed;
- act of inspection of hidden work;
- act of thermal testing of heating devices;
- act of individual testing of automatic control and protection.
Everyone knows the delights of the comfort of heated floors. But the price of a set of electric heated floors, and in the future, monthly bills for consumed electricity can somewhat overshadow the pleasure of such comfort. An excellent alternative is water heated floors. If a house or apartment has autonomous heating, this is already a common practice; experience can be gleaned from various articles and reviews. But what to do if the apartment is located in a multi-storey building with central heating? There is nothing you can do - you need to install a water heated floor from central heating.
The kitchen and bathroom were chosen for this experiment. Ceramic tiles are very conducive to warm floors, especially in winter. So where to start?
Advantages and disadvantages of water heated floors
Compared to alternative heating systems, a warm water floor has a number of undeniable advantages.
- Economical. Low-temperature water reduces heat consumption in residential buildings by 20-30%. In spacious rooms with above-average ceiling heights, savings reach about 60%.
- Safety. The heating elements hide the screed and the flooring layer. The risk of burns and injuries is completely eliminated. This also applies to situations involving long contacts with a warm surface. The likelihood of fungus appearing is reduced to zero, since there are no areas of high dampness.
- Convenience. It is very pleasant to walk on such a floor without slippers, and you also don’t have to worry about the health of children who want to play on the floor. The humidity level remains virtually unchanged and the air does not dry out. The room is heated evenly, which allows you to obtain temperature conditions that are optimally suitable for humans.
- Visually aesthetic interior. The system does not affect the overall design of the room, which cannot be said about traditional radiators and pipes. All parts and devices of the heating structure are hidden from prying eyes; redevelopment can be done without difficulty. Radiators do not have to be hidden behind plasterboard panels or replaced with new ones.
During use, a water heated floor from central heating requires lower costs than an electric one. The system requires virtually no maintenance, and during installation all necessary sanitary, hygienic and environmental safety regulations are observed.
Among the disadvantages are:
- high cost and labor-intensive installation - the multilayer structure is based on several types of materials;
- the likelihood of possible pipe leaks - the problem can be found and eliminated only by completely lifting the floor covering;
- slow heating of the screed - this method is only suitable for rooms where people live permanently.
Installing a water heated floor in an apartment is not always possible. Some rooms will require the installation of additional heating sources (convectors or radiators).
Preparing for work on installing water heated floors in an apartment
Before starting work on installing water heated floor heating in an apartment, you should calculate the amount of materials that will be needed to organize the system. To do this, you will need to evaluate the characteristics of the finishing coating, the area and features of the room (maintained temperature, window features, wall material, etc.). If there is a strong draft in the room, it is advisable to first insulate it.
The characteristics of the pipes used to circulate the liquid acting as the coolant should also be taken into account. Today the most popular types are:
- foamed propylene;
- metal-plastic;
- copper;
- corrugated stainless steel
The length of the prepared pipes is influenced by the installation method - snail or snake. The first option, despite the complexity of design and installation, is more effective. In such a system, pipes with relatively hot and cool water alternate sequentially, evenly distributing warm air throughout the room.
Installation of a heated floor system
The installation of a warm water floor in an apartment must begin with careful preparation of the surface. Construction debris should be removed and the base leveled. The horizontal plane should not have differences exceeding 5 mm. Otherwise, zones of coolant stagnation will form, as a result of which the structure may fail. There are three options for installing this heating system.
Concrete water heated floor system
The most popular installation method, in which cement-sand screed is the main material in the base and distribution layer. A film is laid on the concrete layer, providing heat and waterproofing. Then a special tape is glued around the perimeter of the room, which will prevent cracks from appearing and absorb the expansion of the screed when the circuit heats up.
Special grids with cells are mounted on top of the thermal insulation, and pipes are installed to them. It is important to correctly calculate the distance between them; this determines how evenly the incoming heat will be distributed. Recommended installation step:
- in cold areas (near windows, doors) - 10 cm;
- in rooms with normal heat loss - 20-30 cm;
- in cold rooms - 15 cm.
For spacious rooms, reinforcing mesh is used during installation. It is not recommended to lay pipes where furniture can be installed.
The structural elements are fixed, energized and kept for several days. If there is no damage, fill the supporting layer with a mixture containing cement, sand and plasticizers.
Then the finishing floor covering is laid. If the installation of a hot water system in an apartment should be done under ceramic tiles, then the screed should not be wider than five centimeters.
Wooden floor heating system
Polystyrene underfloor heating system
You can make a heated water floor in an apartment with your own hands using special thermal insulation boards. The products are distinguished by a special form of pressing and have the appearance of convex circles. They are ideally suited for quick and convenient installation of pipes. The slabs are securely interlocked with locks along the edges, making it possible to create a monolith along the entire perimeter of the floor.
Is it possible to make water-heated floors yourself without resorting to the help of specialists? This option is possible, but several recommendations should be taken into account.
- When installing a heating structure, you need to completely dismantle the old finish, right down to the concrete screed.
- Replace metal pipes (if any) with a plastic counterpart, this will avoid rust at the joints.
- Reliable waterproofing from a trusted manufacturer will save the floor from possible leaks.
- When installing insulation, be sure to seal the seams between the sheets with metallized tape. An additional layer of waterproofing will reduce to a minimum all possible risks of leakage.
- If laminate or natural wood was used as a finishing coating, the temperature of the coolant should be increased gradually. If there is a sudden jump, the material may be damaged, which will significantly reduce its service life.
- The heated water floor in the apartment must be installed so that when the circuit is turned off, the coolant circulates in the central system. Fill the screed or lay thermal distribution plates only on the filled system.
Features of operation and possible errors
When you connect a heated floor, the temperature in the apartment rises for quite a long time. It takes time for the floor, walls and air in the room to warm up, so installation should begin before the onset of the first cold weather.
During installation, certain errors are often made:
- independent connection to the riser - the pipe is constantly filled with coolant; to begin work you need to obtain a special permit and completely drain the water;
- it is impossible to regulate the temperature - you need to install a water manifold and a mixing unit;
- lack of a project - you should not start work without determining the layout of the pipes and dividing the apartment or house into heating zones;
- materials and components from different manufacturers - this common mistake can cause rapid depressurization of the structure.
Installation of a system such as a warm water floor is a rather complex and labor-intensive process. But, if you wish, you can handle the installation yourself without involving specialists. The main thing is to obtain the necessary permission and strictly follow the recommendations for working with the materials used. However, so that the question of how to make water heated floors in apartments does not become the cause of unnecessary financial costs, it is better to seek qualified help.
Warm floor from central heating in an apartment Since heating tariffs changed not in favor of consumers, and the need arose to pay for heating common household needs, many residents of high-rise buildings began to look for alternative sources of heat.
The simplest option could be underfloor heating from central heating in the apartment, if its installation was allowed by utility services.
What is the fine for connecting to underfloor heating?
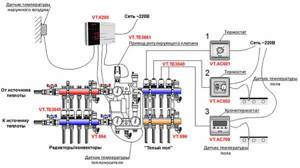
Heating system with remote sensor
To make a heated floor from heating, you must adhere to the following rules:
- The first step is to check the condition of the floor. Detected defects are repaired, holes and cracks are sealed, and bumps are smoothed out. After this, dirt and dust are removed, then the surface is treated with a primer with a deep penetration effect.
A layer of waterproofing is lined in the form of a film, the thickness of which should not be less than 0.2 millimeters. The overlap must be at least fifteen centimeters between the strips, the overlap on the walls must be at least 15 centimeters. The insulation is fixed with construction tape.
The system is filled with water to normal pressure, this is called pressing. Then the filled system is kept under pressure for at least one day, all this time the pressure in the system is monitored, as well as the behavior of all connecting elements and taps. If a defect or leak is detected, the necessary repairs are made and the inspection procedure is repeated.
Pipe testing and pressure testing
Only after a successful check can you begin to cover the heated floor elements with a screed. It is carried out in the most ordinary manner. The thickness should be at least five centimeters, a smaller layer does not guarantee the mechanical safety of the pipes under dynamic load, and a larger thickness will significantly reduce the temperature effect of the heated floor.
Before you start pouring, you need to fill the system with water, this is necessary to eliminate the possibility of pipe destruction.
Until complete drying, it is forbidden to increase the temperature of the heated floors; the drying time of the screed is usually up to four weeks. After the screed has dried, absolutely any finishing coating can be laid on it.
In this article, we looked at the best alternative to a system with individual heating, and also looked at options, installation methods, and this turned out to be a heated floor system from central heating. It’s up to you to decide which is better, warm floors or radiators, or maybe it’s a combination of both, the main thing is that the work is carried out in compliance with all rules and regulations.
A warm floor in an apartment makes it more comfortable and cozy, but a permit must be obtained for the installation of such structures.
There are two types of heated floors - electric and water. The installation of any type of such heating is equivalent to redevelopment, which can affect the climate of the neighbors. Warm electric floors can cause power surges in neighboring apartments, and water heated floors reduce the temperature in neighbors' radiators. Of course, the housing inspection, called by the residents, will immediately make claims against the owners of such floors, even if they are not to blame for the decrease in power or temperature, but without permission this threatens with dismantling and a fine. In order not to cause unnecessary troubles and troubles to yourself and your neighbors, you must first coordinate the installation of heated floors with the relevant authorities.
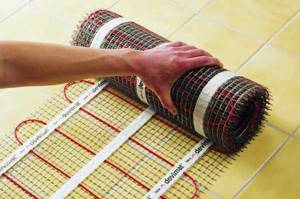
The installation of such a floor is not included in the list of prohibited floors, nor is it on the list of those subject to mandatory approval. However, if heated floors are installed in an apartment located in a building with insufficient electrical power, problems remain. All houses except new buildings fall into this category.
In the old days, houses were built with an electrical network designed for a minimum number of electrical appliances, and the old wiring does not withstand the use of modern appliances, including the use of an electric floor. To install a heated floor, it is necessary to replace the wiring and distribution panel.
The housing inspection must provide a certificate about the power of the device, confirming that the heated floor will not cause overloads in the network. Such a certificate will relieve liability in the event of any problems with the electrical network. Such a certificate must be obtained from the management company servicing the house where this redevelopment is planned.
If the power is insufficient, you will not be able to install an electric floor. New buildings have a significant power reserve, where warm electric floors are easier to legalize.
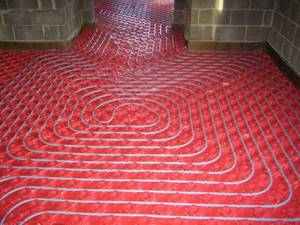
If the apartment has an autonomous heating system, installing a warm fruit will not cause problems, since such a system will not affect neighboring rooms. It is more difficult in the case of central heating. A load on the system will be created that is much greater than calculated; in apartments to which the flow of hot water follows the heated floor circuit, the temperature will drop.
Still, you can try to get permission from the heating networks and service organization. The biggest obstacle to obtaining it will be the ban on such redevelopment, expressed in clause 11.8 of Appendix 1 of PPM 508-PP, which speaks of a direct ban on installing floors from communal hot water supply or heating systems. But this clause is not included in all regional documents. Thus, in order to obtain permission, it will be necessary to conduct an examination, and if it reveals that the installation of a heated floor will not lead to disruptions in the operation of communications at home, permission will be obtained. Such an examination result is possible only with the installation of individual heating for a heated floor. However, in new houses, where the heating distribution is floor-by-floor, and not the usual risers, such permission can be given, while obliging to connect a heat meter. In addition, in some regions such redevelopment is allowed after an examination has been carried out, which reveals that this will not cause disruption to the system.
If you want to make water floors, there are some legal methods for installing them:
- In older houses, you can run a warm water pipe under the bathroom floor instead of a heated towel rail. Such an action may not be coordinated with anyone. Just take care of good waterproofing.
- Water heated floors are not prohibited on the first floors of a building if it is connected to the return riser of the system, where it connects to the main line.
- It is also possible to have a heated floor made by reconstructing the existing system. Radiators are dismantled, and instead of them a circuit is installed under the floor with equal coolant flow.
- Connection without disconnecting existing radiators is only possible in new buildings with floor heating.
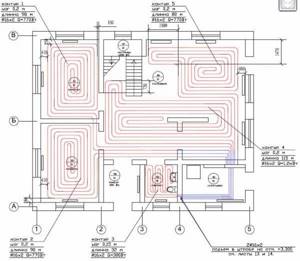
To develop a project, you should contact a design organization that has SRO approval. After installing the floors, it is impossible to inspect the work, so builders fill out inspection reports for hidden work. These workers must also have SRO clearance. The documents are signed by them and representatives of the design organization. The executed acts are entered into the work production journal.
An organization that makes heated floors in an apartment must have a license. After the work is completed, the heating operation of the system is tested. Based on the test results, a corresponding report is drawn up. For a water floor, a hydraulic test certificate is required; for an electric floor, a certificate for testing automatic control and protection is required.
General list of documents that must be available at the time of installation of the heating system:
- License from the construction organization performing the installation;
- Certificate of inspection of hidden work and as-built documentation for the installation of heating elements;
- Hydraulic testing examination;
- Thermal testing examination.
List of documents required for further operation:
- Drawings, as well as a certificate of their compliance with the work performed;
- act of inspection of hidden work;
- act of thermal testing of heating devices;
- act of individual testing of automatic control and protection.
Today, underfloor heating systems are used both as primary and additional heating for homes. Recently, their popularity has increased significantly, since these devices can significantly reduce the cost of heating a room.
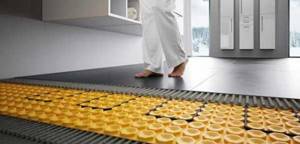
The traditional and most familiar to consumers is water heated floors. It can be installed in an apartment with the help of specialists or on your own. But we will tell you in this article what difficulties may arise when installing it and how to do such work correctly.
Before deciding to install such heating, you should find out whether warm water floors are allowed in the apartment. Since the device is connected to a common heating system, such work must obtain permission from the housing and utility company and the heating network, and, as practice shows, this is almost impossible to do.
This is explained by the fact that a water floor leads to a significant increase in energy costs and creates an additional load on the heating system, which was not taken into account during the design. To eliminate this phenomenon, it is necessary to install devices that provide forced circulation of water (pump and mixing unit), and this is very difficult to do on the basis of central heating.
The only exceptions are rooms in which there is independent heating. In this case, having installed a water heated floor in an apartment, the owners simply need to register the changes made in the BTI.
However, despite all the prohibitions, many owners decide to independently connect a heated floor from central heating (in an apartment), after which they are faced with various troubles and sanctions. Namely:
1. If the need arises to sell an apartment, it will be impossible to do so legally.
2. If there is a break in the circuit and the apartment below is flooded with water, all costs for its repair will be borne in full by the owner of the heated floors.
3. If illegal redevelopment of the system is detected by representatives of the heating network or housing office, the apartment owner cannot avoid legal proceedings, sanctions and fines.
That is why, when deciding to connect a heated floor from central heating in an apartment, you need to carefully weigh the pros and cons. To do this, let’s look at what other advantages and disadvantages this heating system has.
Homeowners who have installed water-heated floors in their apartments note the following positive aspects of such heating redevelopment:
• the room becomes much more comfortable than when heated by stationary radiators;
• all rooms in the apartment are heated evenly;
• the level of humidity in the room practically does not change, the air does not dry out;
• heating costs are reduced by up to 40%;
• the system does not affect the appearance of the room (unlike bulky radiators and pipes).
If we compare the water circuit and film heating, the first option has an undeniable advantage due to the absence of electromagnetic radiation. Energy consumption when operating water heating is also less than when using electric analogues.
If we talk about the disadvantages that a water heated floor (in an apartment) has, then these include the following facts:
• due to a sufficiently large layer of screed (about 10 cm), the height of the room is noticeably reduced;
• if low-quality materials were used during installation or mistakes were made, there is a high probability of a breakthrough, which brings with it a lot of problems;
• since the water heated floor is laid in a screed, its installation can only be carried out at the construction stage of the building or during a major overhaul;
• work on arranging the system is very labor-intensive, so not all owners are able to install it themselves.
As has already become clear, the heated floor is installed in the screed. The device is presented in the form of tubes, which are located under the floor covering and filled with cement mortar. The structure is connected to a heating system, from which hot water or a special liquid enters the pipes.
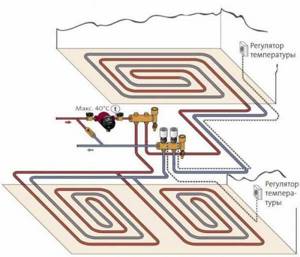
Circulating through the pipes, the coolant heats the floor covering, due to which the room is heated.
If you look at the underfloor heating system layer by layer, you can see that the elements are arranged in the following order:
1. Concrete slab (floor base).
2. Waterproofing material.
4. Heat reflector (foil sheets).
Laminate and linoleum are used as flooring in living rooms, since these materials are less susceptible to deformation and transmit heat well. In the bathroom and kitchen, heated floors are installed under tiles (water). It’s quite easy to do this type of finishing with your own hands; besides, ceramics have increased wear resistance and good heat dissipation.
We have already examined the advantages, disadvantages and elements of floor heating with a liquid coolant; all that remains is to understand what materials are used during its installation and how to carry out the necessary work yourself.
First of all, you need to choose quality pipes. Many people prefer products made from polypropylene foam, as they are the cheapest. This saving is not justified, since plastic pipes are characterized by lower heat transfer.
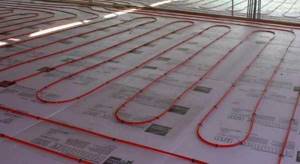
In the case of water floors, it is preferable to use metal-plastic options with a diameter of 20 and 25 mm. They have perfect value for money. If your budget allows, you can install more expensive options, such as corrugated stainless steel and copper.
Next, you need to decide on the choice of insulation on top of which an autonomous heated floor (water) will be installed. Foamed polyethylene (with a reflective coating) and thin polystyrene foam are most often used in the apartment. If the apartment is located above an unheated room, expanded clay can be used as thermal insulation.
The main components of a warm water floor system are:
• boiler for heating liquid (in the case of autonomous heating);
• pump providing pressure in the system;
• pipes for installation of wiring;
• a pair of collectors with a regulation and adjustment system;
Before you begin arranging the system, you need to decide on the method of laying the pipes. The scheme of a warm water floor in a house can be presented in two versions. In the first, the pipes are laid like a snake, and in the second, like a snail.
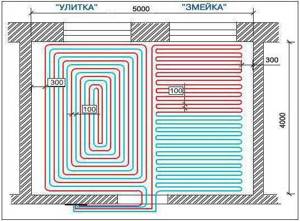
The “snake” installation method is considered the simplest, however, when using it, the surface temperature in different parts of the room may differ.
The snail-shaped arrangement eliminates overheating, but pipe installation and system design are much more complicated.
You can install the water circuit yourself; to do this, you just need to take into account a few recommendations and strictly follow the instructions.
1. First of all, it is necessary to remove the old finish (if any) and clean the floor down to the concrete screed. The new coating will be 6-7 cm higher, which should be taken into account by owners of rooms with low ceilings.
2. If you are installing heating in the bathroom, then in order to lay a heated floor under the tiles (water) with your own hands, you need to completely dismantle the screed.
3. If metal pipes are installed in the room, they must be replaced with plastic ones so that rust does not appear at the joints. If the circuit is installed in a stationary heating system, the pipes do not need to be changed.
4. To protect the floor from leakage, reliable waterproofing should be placed on it. For these purposes, a special mastic is used, which, after hardening, prevents moisture from seeping into the neighbors.
5. Next, the insulation is installed. The material is placed with the reflective coating facing outwards, and the seams between the sheets are taped. An additional layer of waterproofing can be laid on top of the insulation. This will reduce the risk of water leakage.
6. Damper tape should be glued along the entire perimeter of the room (along the edges of the insulating material). After this, mats are laid for installation of heated floors.
7. Pipes are mounted on top of the mats (in the chosen method). The distance between the turns of the pipe must be at least 30 cm. At the base, the pipe is fixed using special clamps or brackets (made of strong wire), which are stuck into the insulation. If you purchased special mats with recesses for pipes, this procedure is not necessary.
8. Both ends of the pipe are brought to the place where the floor collector will be located. With its help, the system is connected to the main heating or connected to the boiler.
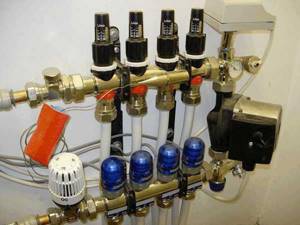
9. After assembling the system, water is pumped into it and checked, creating maximum pressure. This is done to identify leaks and eliminate defects.
To reduce the cost of arranging a water circuit, pipes may not be laid in places where furniture will be located.
If the heating floor is laid under ceramic tiles, the thickness of the screed should not exceed 5 cm. Also, the pipes should be placed at a distance of 15 cm from each other so that they warm the space to the required extent and cold areas do not form between them.

Under linoleum and laminated panels, the screed is made even thinner, and for strength, a reinforcing mesh is laid on top of the heating system.
The first heating of the floor may take several days, but in the future the system will maintain the desired temperature. Some areas of the apartment can be heated all year round (where there are tiles on the floors). In this case, complete warming up in the cold season will take less time.
To conclude the topic, we will touch upon the cost of warm water floors. Experts will make floors for an apartment, taking into account materials and installation, for 1300-2600 rubles per m². The price depends on the quality of the purchased equipment and the complexity of the project. If you calculate, the total amount is quite high, but after 5 years of operation the system fully pays for itself. And if we take into account its long service life (about 50 years) and rising heating prices, then perhaps all the hassle of installing a water circuit is completely justified.
If the apartment has one main coolant, which is directed throughout the living space, and there is also a large return pipeline, then it is quite possible to count on a warm floor from central heating. Especially if you have a heat meter. The most important thing is to clearly calculate the heat throughout the entire area of the apartment. If this is ignored, then there will be an imbalance in the exchange of thermal energy between neighboring apartments. However, even if such a problem occurs, the imbalance can be eliminated using a special regulator. As a result, the warm floor will consume the amount of thermal energy that is directly dosed.
If each room has an individual heating riser, then installing floor heating is prohibited. Otherwise, this will provoke destabilization of the hydraulic and thermal balance in all apartments of this riser. As a result, the equipped floors from the central heating system will take away the heat that the residents of neighboring apartments should receive.
On the practical side, such heating can be implemented in any format. The most important requirement is not to upset the balance with the water flow, and also strictly control the dosage of heat.
Below are diagrams whose use in apartments is not recommended.
- Cheap and cheerful!
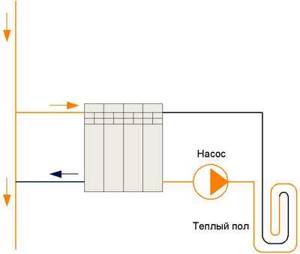
The use of this scheme is only possible if the pump is very weak. In this case, the length of the pipeline should be no more than seventy meters, the diameter of the pipes should not be more than 16 mm, and the water flow rate should be from 5 to 10 liters per minute. This scheme has a disadvantage, which is the lack of ability to control and regulate the consumption of thermal energy. And if the floors have a high level of heat loss, then the heating radiators will be completely cold. - Scheme with balancing adjustment.
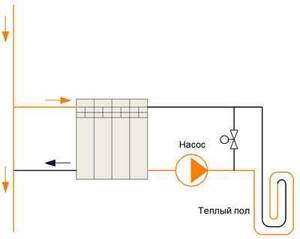
In this case, control and adjustment is performed manually using a balancing valve. It helps reduce the heat flow rate. As a result, it is possible to reduce the temperature of the floors. The tap opens to a position that allows adequate heat passage. However, it is difficult to guess this in each individual case. - Reducing the impact of thermal energy consumption.
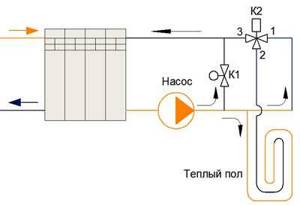
The diagram shows “K2” which means a three-way valve equipped with a temperature-sensitive mechanism. It directs a constant, unchanging temperature to point “3”. That is, if the temperature of the floor heating takes a large amount of thermal energy, then the heating in neighboring apartments along one central riser will be cold.
Legality of installation
Warm water floors have advantages for which residents of multi-storey buildings are ready to knock on the thresholds of utility services in the hope of obtaining permission to install them:
- They create a microclimate that is ideal for humans
- a warm floor with a slightly cool ceiling. - With them, the room is not threatened by fungi and mold
. - Water heating in the floor of an apartment can last 50 years or more
. - This is a very economical type of apartment heating
, despite the fact that it requires virtually no maintenance.
Among the disadvantages of water floors, only 3 can be named:
- They are difficult to install.
- It is difficult to repair because the system is filled with screed.
- Not all apartment buildings give permission for them.
The last point is related to the fact that at the legislative level it is prohibited to connect a heated floor to the heating system in an apartment, as this may disrupt its operation. If you do this without proper permission and it is discovered during inspection, then in addition to court proceedings and a fine, the illegal structure will be dismantled.
Even with such strictness of the law, it is possible to connect a water floor in an apartment when:
- In a multi-storey building, central heating is equipped with apartment-by-apartment pipe inputs
, and this allows you to connect to a common riser. - Install autonomous heating with a floor connection to the boiler.
Whichever of these options is chosen, apartment owners are not exempt from issuing all permitting papers.
Pipe laying methods
Before you begin arranging the system, you need to decide on the method of laying the pipes. The scheme of a warm water floor in a house can be presented in two versions. In the first, the pipes are laid like a snake, and in the second, like a snail.
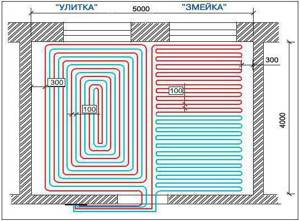
The “snake” installation method is considered the simplest, however, when using it, the surface temperature in different parts of the room may differ.
The snail-shaped arrangement eliminates overheating, but pipe installation and system design are much more complicated.
Types of schemes
If permission has been obtained and all the necessary elements have been purchased, you can begin installing heated floor heating in the apartment according to one of the schemes:
- The simplest, but not the most reliable option for installing a water structure is to connect it directly to the battery. For this you will need:
- valves (input, output);
- distribution manifolds;
- bypass.
In this scheme, the main drawback is the inability to regulate the temperature, which is absolutely unacceptable for underfloor heating systems. Of no small importance is the fact that at the entrance to the system the temperature can rise to +75 degrees, which not every floor covering can withstand.
- Water floor heating in an apartment with the ability to regulate heating is installed using a balancing valve. It is placed on the bypass and allows you to reduce the temperature of the coolant supplied to the circuit. An important detail of this scheme is the quality of the circulation pump. Its technical parameters must correspond to pumping water from 5 to 10 l/sec. at a pressure of up to 2 m.
- A scheme where a three-way valve is used instead of a pump is permissible only in those houses where there is always good water circulation. It is mounted in the mixing unit.
The easiest way is to install heated floors in an apartment with individual heating, and they can be either the only source of heating or an additional one.
Warm floor from central heating in an apartment: installation nuances
As a rule, a warm water floor is connected to a central heating riser.
For it to work effectively, several nuances should be taken into account:
- The design must contain metal-plastic pipes in its circuit that can withstand heating of the coolant up to +95. They are also able to withstand high pressure in the network and water hammer. The system is laid on the prepared “pie” and filled with solution. At the outlet there are only bends for connection to the heating system.
- To maintain the optimal temperature for a water heated floor, the structure must be equipped with a circulation pump
. This will allow the coolant to “drive” through the system, while reducing its temperature. - A prerequisite for a heated floor is the arrangement of a manifold cabinet
, for which you need to select a location in advance. This is where all the pipes with valves and drainage outlets are located.
In order to be able to disconnect the heated floor from the central heating system in the event of an accident, it is necessary to install shut-off valves at the entrance to the pipeline.
Any mistakes made either during installation of the system or when connecting it to the central heating riser can be costly. Repairing a water floor filled with screed is extremely difficult and expensive.
Water heated floors are an excellent alternative to a centralized heating system, but they are rarely found in apartment buildings; permitting documents are too expensive. To install them in an apartment, you need to carefully weigh all the risks and possible consequences.
Of course, operating efficiency and a service life of 50 years are a very tempting offer, but the disadvantages of this design must be taken into account before installing it.
Water heated floors are installed in residential premises very often now. However, this design is more suitable for private houses where the heating system is separate (autonomous). But what if you need to make a water-heated floor in your apartment? Here you need to consider all the nuances of the installation process. In addition, in most cases, installing such a structure can lead to destabilization of the thermal and hydraulic balance between neighboring apartments. Plus, a poorly thought-out system will be immediately detected by inspection authorities. We will tell you in more detail about the implementation of the correct underfloor heating system in an apartment.
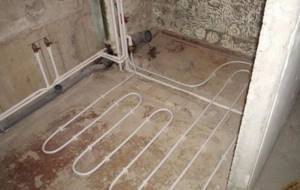
Before making floor heating powered by a hot battery, it is necessary to consider the difficulties that the master may encounter:
Warm floors fines - By floor
If you want to do it officially, then you need to recalculate the entire heating system and readjust it to new conditions, get approval from the owner of the house with the finished project. He (the owner) will calculate how much it will cost to set up the heating system and if this amount suits you, then off you go! But most likely you will say: Wow, and the question will close by itself!
If you do it on the quiet, you might miss it, but you might get in! then it won’t seem like much, in addition to the costs listed above there will also be fines or even a sentence! It depends on what happens because of your fault! If everything is fine, then no one will notice this change!
the author of the question chose this answer as the best
It is impossible to make floors in an apartment with central heating, even if the house was built in the 90s, even the day before yesterday, even at the dawn of Soviet power. Heating in the house is done according to the project, the coolant consumption is calculated depending on the number of batteries, pipe diameters, wall and ceiling materials, the region where the house is located and much more. Those. Your home is supplied with as much coolant as is provided for by the project.
If you make a heated floor, you will take away more heating fluid than is provided for in the design, but exactly what is supplied to the house is supplied, which means you are taking heat from your neighbors. Hence the complaints from neighbors about the suddenly decreased temperature in their apartments, followed by visits first from representatives of the housing office, then from the Housing Inspectorate, a fine, a court, a resolution to bring everything that was built into the state that was before your intervention at your expense, of course.
Please note that in some cases, if your actions pose a danger to all residents of the house, they can knock down the door and enter the apartment without your consent (taking into account all the legal problems), the last case in my memory was when one idiot had a swimming pool on the third floor did so, the Ministry of Emergency Situations did not hesitate, they turned the door so that it was only scrap metal. This is in the case of illegal redevelopment, and changing utility networks without approval is illegal redevelopment.
But legally, you will never be approved for underfloor heating from central heating in an apartment building.
add to favorites link thank
Warm floors from central heating are successfully made in new buildings in which the heating riser runs along the entrance. And in apartments, the pipes are installed inside the screed through a meter. And homeowners have the opportunity to connect any heating devices they can get to these pipes. I don't know if you can get permission to install underfloor heating from central heating in a secondary home. Technically this is possible if you can come to an agreement with the plumbers.
add to favorites link thank
Warm floor from central heating - can it be done and how?
Creating a cozy and comfortable atmosphere in an apartment largely depends on the created microclimate. But in a central heating system with radiator appliances, achieving the necessary conditions is problematic. In private houses with autonomous heating, this situation is solved by installing heated floors, but is this possible in an apartment?
Warm floors are effective due to uniform heating of the entire room. The system easily allows you to achieve the required microclimate even at the lowest temperatures outside the window. The issue of installing heated floors in apartments on the first floors, as well as where small children live, is especially relevant.
Warm floors from central heating are prohibited in apartment buildings. This ban is based on the undesirability of changing the heating system or making adjustments to it.
The creation of additional circuits can create serious heating problems not only in a single apartment, but throughout the entire residential building.
The main problems that you may encounter when installing underfloor heating:
- increased hydraulic resistance;
- return of the coolant to the riser at a lower temperature.
Such problems entail malfunctions in the operation of the heating system, as well as its failure.
Illegal cases will result in a fine for underfloor heating from central heating.
It is prohibited to install heated floors in apartment buildings where each room has its own riser. Installation of an additional circuit inevitably leads to disruption of the thermal balance in the house. Neighbors will quickly feel the changes in heating.
Installation of heated floors
Despite the limitations of utility services, even in the most difficult cases it is possible to create an additional circuit without creating problems in the heating system. To do this, it is necessary to create conditions for controlled heat consumption and maintain a balance of coolant in the system.
To create an additional contour in the floor, the following points should be taken into account:
- Use metal-plastic pipes. They are able to withstand hydraulic shocks. Plastic pipes are ineffective in this case.
- For a heated floor, the optimal temperature is −30-40 C, but the coolant in the radiators is 70-90 C. To solve this problem, a water pump is installed in the system.
- It is necessary to have a manifold cabinet containing the necessary valves, connections and outlets.
- Installing heat meters in an apartment will solve problems with coolant flow in the system.
The simplest scheme is with a pump
The simplest scheme for a warm water floor from central heating involves a direct connection to the radiator and inclusion of a pump in the system. The last one is chosen by the weakest one.
The coolant flow rate should reach 5-10 liters per minute. This scheme is the most unreliable, since there is no possible regulation of the circuit. The operation of heated floors in this case can lead to a decrease in heat transfer from radiators, and also affect the radiators in neighboring apartments.
A circuit with the addition of a balancing tap allows you to regulate the level of floor heating.
Adding a balancing valve to a diagram
Creating a circuit is quite simple, following the principle of the previous one, but adding a faucet to some extent solves the issue of heat imbalance in the system.
Reducing heat consumption can be achieved by including a three-way mixing valve with a thermostat in the circuit. Warm floors from central heating in an apartment according to this scheme are also equipped with a pump and a balancing valve.
This system allows you to regulate the temperature of the coolant automatically. The required maximum temperature for the battery is set, and a cooler coolant is supplied to the floors.
Warm floors from central heating without a pump can be installed in those apartments where there is one common riser, and not several.
To do this, a mixing unit is installed in the circuit, and a flow regulator is installed at the inlet. Coolant consumption should be minimal, otherwise neighboring apartments receive a reduced amount of water in the radiators. This situation entails fines from utilities.
The most optimal solution for an apartment is to connect underfloor heating through a heat exchanger. This option actually allows you to create your own closed circuit, to which only temperature is transmitted.
The floor is not affected by pressure and flow. The coolant from the central system does not enter the mixing unit. This scheme greatly simplifies control over the system.
In this case, the warm floor from central heating does not affect the temperature in the radiators, both in your apartment and in neighboring ones.
Important nuances
It should be remembered that an incorrectly installed circuit can lead to serious consequences.
In most cases, utility services prohibit the installation of water floors in apartment buildings to avoid failure of the heating system.
The best option is to create heated floors powered by electricity. If the choice is made in favor of water heating, then you should take care of a closed system, or use complex circuits with control devices.
We recommend that you look at one of the options for professionally remodeling your central heating system. shows many important nuances and aspects.
We hope that the article was useful to you. We will be very grateful if you share it with your friends on social networks.
Have a nice day!
Source: https://popolu.ru/teplyj-pol/teplye-poly-shtrafy/
What alternative is there?
If it is not possible to create a heated floor in an apartment powered by central heating, you can choose alternative ways of arranging floor heating. For example, electrical design.
It is quite simple to install; you can do it yourself. It also has virtually no effect on the heating of other apartments. Although here you already need to take into account the power of the electrical network.
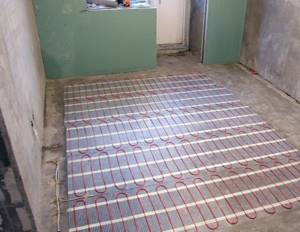
Electric flooring based on heating mats is the best solution for small areas
Another advantage of alternative electric floor heating is that it is completely legal. Modern thermostats make the presented design very convenient to use and allow you to reduce. You can turn on such heating even in the summer, unlike water heating, which works only during the heating season (if the system is connected to a battery, but if connected to a hot water supply, then you can use water floors all year round).
Options for connecting a warm water floor in an apartment
If, nevertheless, there is a need to connect a heated floor from central heating, then you need to consider all possible such designs in order to choose the most suitable one in each individual case. There are such connection diagrams:
- Direct connection of the circuit to a hot battery. In this case, the most primitive low-power pump is used. This method is considered the cheapest and simplest. However, it is the least reliable. When using this method of connecting a structure, you need to be prepared for the fact that the heating temperature will not be regulated, and the overall temperature in the riser will significantly decrease, which will negatively affect the neighbors.
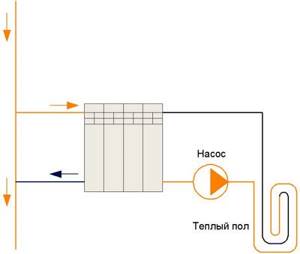
The simplest and least reliable connection method
Direct connection using a balancing valve on the bypass. In this case, it is possible to reduce the temperature of the hot water supplied to the circuit. To install the system, it is better to use pipes with a diameter of 16 mm and a circuit length of no more than 70 meters. In addition, increased attention should be paid to the choice of circulation pump. It should pump up to 5-10 liters per second, and the pressure should be 1-2 m.
Manual adjustment via balancing valve
With three-way valve connection. If you connect underfloor heating from central heating in this way, you can significantly reduce the heat consumption of the circuits. The thermostat, which is located on the valve, makes it possible to automatically maintain the set temperature. If the system also contains a two-way valve, then it can be ensured that if the temperature of the coolant in the battery greatly decreases, it will not flow into the heated floor structure.
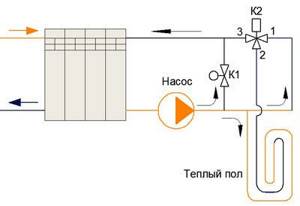
Circuit with temperature control using a three-way valve
With shut-off and two three-way valves. This method is considered more modern, as it allows you to adjust the temperature of the coolant in the circuits using the “return”. A two-way valve is necessary to avoid a situation in which the circulation pump runs idle. This will cause it to quickly fail due to overheating. In addition, the system will “eat up” more electricity.
Valve K3 is used to regulate the temperature of the heated floor using the return line
One of the folk craftsmen talks in great detail about one of the connection options:
It should be noted that central heating can be used on any basis. To facilitate this process, a reinforcing mesh is laid on the concrete surface to which the pipes are attached. If the base is made of wood, then special grooves should be made on the joists. This is how the structure will be fixed.
Secondary ring diagram
This scheme can be implemented with a single-pipe CO system in an apartment. The primary ring is the central CO; secondary – the “warm floor” circuit.
- The connection to the central heating system is made only in the return line, at the outlet of the radiator.
- A shut-off valve is installed on the circuit, and on the return line of the “warm floor” ring there is also a check valve that prevents the coolant from flowing in the opposite direction.
- The water heated floor in the apartment is equipped with a mixing unit, which includes a pump and a three-way valve.
Despite its simplicity, this scheme is effective, but only if correct installation and a clear assembly sequence are observed.
Advice: The problem is whether you can prove to utility companies that this scheme is workable and does not lead to an imbalance in the centralized system. As a rule, specialists from regulatory services refer to the prohibition of making any design changes to the heating system. Therefore, we strongly recommend that before creating a heated floor using this technology, you consult with a lawyer and a professional heating engineer.
100% of heating engineers will say that without breaking the law, you can create heated floors in an apartment with individual heating.
Despite the ban from public utilities on making any changes to the centralized heating system, experts came up with a scheme, the implementation of which would create an autonomous heating system, where an indirect heating tank (buffer tank, heat accumulator) and a heat exchanger would act as a heat generator.
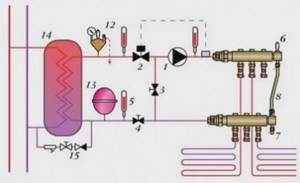
This system does not affect the design of the central CO in any way, does not change the pressure and does not increase hydrostatic resistance. The numbers indicate the following equipment:
- 1 Circulation pump
- 2 Three-way mixer
- 3 and 4 Ball valves
- 15 Heat exchanger piping group, which includes: check valve; ball valve with sump.
Any home craftsman can assemble a Warm floor from heating in an apartment with his own hands according to this scheme. For a clearer understanding of the assembly process, we recommend watching a video on the topic:
Warm floor or radiator: which is better for an apartment
Every day, a huge number of our compatriots wonder how to make a heated floor from heating, since they firmly believe that this design for heating an apartment is more effective than a classic radiator. Let's consider the economic feasibility of each CO.
- The heated floor system is more economical. This issue is especially important for the owner of autonomous heating systems and the owner of apartments with heat meters. For this design, as the main heating system, it is necessary to reduce the heat loss of the home to a level of 40-50 W/m2. But with such low heat losses, radiator CO will be no less effective.
- There is a common belief that when heating with radiators, “it’s hot at the top and cold near the floor.” As a rule, everything depends, again, on the insulation of the home. If it complies with European standards, then the difference in air temperature under the ceiling and near the floor, even with radiators, will be minimal, 1-2°C.
- The level of comfort increases significantly if you install a “warm floor” system in all rooms of the apartment. Indeed, it is more pleasant to walk on such a floor, but answer yourself the question: are you ready to abandon carpet, linoleum and other floor coverings in your entire apartment in favor of ceramic tiles, which have the best heat transfer?
And lastly: compare the costs of implementing the “water heated floor” project, which includes permits, a design with calculations, expensive installation and setting up the operation with high efficiency, which is a rather controversial issue.
Advice: Competent calculation of a water heated floor is a complex process that requires experience and knowledge of many nuances. That is why, to carry them out, contact only professionals.
