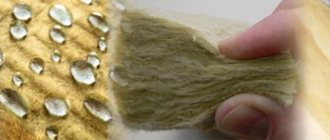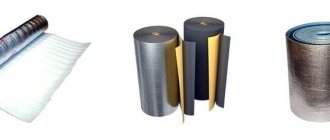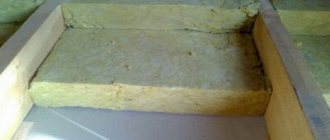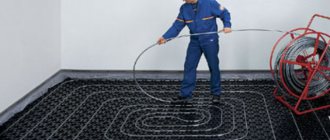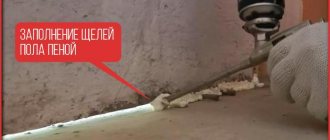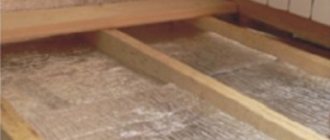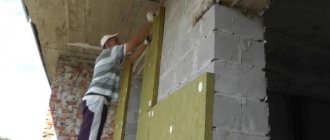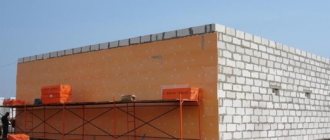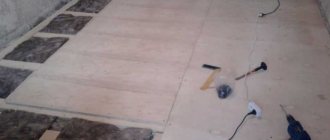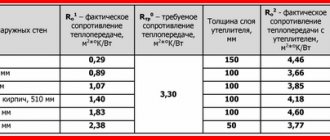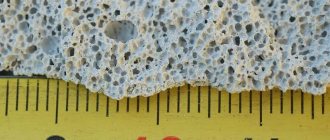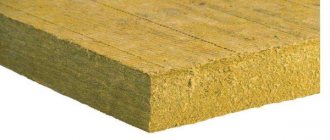What determines the level of comfort of a private home? Primarily on the materials from which it was built, as well as on high-quality insulation. It is known that a home does not lose much heat through the floor, but when this happens, it is strongly felt by the guests.
To avoid this misunderstanding, it is recommended to cover the bottom of the room with thermal insulation material, the most preferred of which is mineral wool. Despite the emergence of new products, it retains the palm among the most reliable insulation materials.
Composition of mineral wool
The building component is made from molten constituents, including slag, rock and glass. Special processing makes it possible to obtain very thin long fibers that are extracted from the centrifuge as a result of centrifugal forces and stretching of the threads. Each individual element is deposited in a closed volume, and the woven fibers are connected by fastening polymers and merged into a single composition or fabric. The resulting material has a porous surface and a loose internal structure.
It depends on what component is used to make the heat insulator:
- — stone or basalt wool;
- - glass wool;
- — slag wool made from blast furnace waste.
Due to the fact that raw materials, as well as technologies, can vary, there are accordingly several types of material that differ in their structure:
- - corrugated type;
- — layered type in horizontal or vertical design;
- — spatial type.
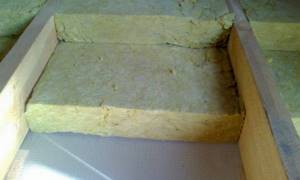
Results
For insulating floors with mineral wool along joists, glass wool is best suited, not basalt. The first is warmer, softer, more environmentally friendly and, most importantly, lighter. Due to this, the load on the load-bearing beams, which are placed on specially erected columns or in wall niches, is reduced. Steam and waterproofing must be used, since glass wool, once wet, ceases to retain heat. To insulate a concrete floor under a screed, mineral wool is rarely used; basically everyone works with foam plastics. But in principle, high-density stone wool meets all technical requirements and can be used for this type of work.
The main advantages of mineral wool insulator
Below we list the advantages of mineral wool:
- 1. Excellent heat-saving capabilities - an ideal solution for floor insulation in a wooden or brick house.
- 2. Non-flammable base - a perfect material that is considered fireproof, capable of resisting significant heating temperatures of up to 1000 degrees.
- 3. Frost resistance - the ability to use it for insulating houses in cold climate zones.
- 4. Increased sound-absorbing data guarantees the creation of an optimal internal climate and the best conditions, which is beneficial not only for treating the floor, but also walls and ceilings.
- 5. Resistance to the formation of fungus, rot and attacks by small rodents.
- 6. Resistance to temperature changes and deformation.
- 7. High vapor permeability of mineral wool, which ensures a breathable effect.
- 8. Ability to withstand exposure to biological and chemical substances.
- 9. Minimum price and simple production process.
- 10. Poor creasing allows the material to be easily transported, stored and installed in any conditions.
Mineral wool also has a number of disadvantages. Among the main problems, one should highlight the significant height of the material and its volume, which must always be taken into account when constructing the frame and laying the logs. In addition, the composition is not moisture-resistant, due to which, when doing insulation, it is additionally necessary to perform waterproofing. Even a slight ingress of moisture onto mineral wool will lead to a change in its shape, a decrease in volume and loss of positive properties.
Speaking about glass wool, it should be noted that it absorbs moisture much worse, dries quickly, and easily returns to its original form when wet. However, the specific composition and the presence of numerous glass, loose elements in the structure create some inconveniences and restrictions during installation.
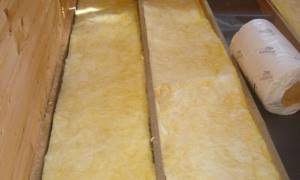
From the point of view of human health safety, mineral wool also has its own characteristics. In particular, it contains many chemical elements, including formaldehyde, which, to a greater or lesser extent, pose a certain threat.
Regarding stone wool, experts say that it is the safest and most reliable material with good sound-absorbing and heat-insulating abilities. In addition to this, the composition is fire-resistant, able to withstand mechanical stress and has water-repellent capabilities.
Insulation installation diagram
Installation of mineral wool is quite simple, however, this process requires certain training and qualifications. First of all, the work begins with covering the internal walls with chipboard slabs, the joining of which is carried out on beams and strapping beams. After which, for their further finishing, they use eurolining or plasterboard, under which a vapor barrier film is laid. And only then the insulation is installed on top.
The heat insulator is laid in layers, the number of which is calculated based on the climatic conditions in the region. It is worth noting that the installation of new layers should be carried out in such a way that the seams of the previous layer overlap the next one. When insulating the walls of a frame house, mineral wool is laid in layers not on the inside or outside, but between the frame posts. This allows you to significantly reduce the thickness of the walls, increase living space and build a building in a shorter time.
Double-layer insulation
This method of insulation requires the presence of a ventilated layer, the thickness of which should be more than 4 cm. This allows for the circulation of cold air currents between the surface of the mineral wool and the wall. When performing two-layer external insulation on the facade of a frame house, it is necessary to adhere to the laying of layers in the following order:
- Interior finishing stage.
- Performing vapor barrier.
- Thermal insulation with mineral wool in two layers.
- Installation of a windproof membrane.
- Installation of OSB-3 on the sheathing.
- Carrying out external finishing of the facade.
What kind of mineral wool is there for laying floors?
Recently, mineral wool has been supplied in the form of:
- — solid standard slabs intended for laying on a primed surface;
- — rolls of various widths;
- - flexible mats.
If everything is clear about the rolls, then it’s worth looking at flexible mats and slabs in more detail.
Very often, slabs are produced with double-sided rigidity, from hydrophobic components. When installing, you should follow the operating instructions, since one of the surfaces has greater hardness and is laid towards the top. Special markings, usually applied in blue, will help you avoid mistakes.
Flexible mats are mostly made on the basis of hydrophobized mineral wool, one side of which is perforated with kraft paper. According to the manufacturer's recommendations, the laminated surface should face the space to be insulated.
How to choose mineral wool for insulating a wooden or concrete floor
Today there are a large number of varieties of mineral wool. They vary in composition, thickness and properties. All of them can be divided into three groups.
Glass wool consists of waste molten glass and silicon particles. The particles of this material (hairs) are the longest. Sometimes their size reaches three millimeters. Thanks to this structure, mineral wool of this type has the following features:
- The fibers adhere tightly, which gives the pieces of mineral wool a special density; for this reason, the consumption of raw materials for its production is minimal. Therefore, the price is low. It is used quite often as insulation.
- The second feature is a disadvantage of this type. Since the hairs of glass mineral wool are small pointed rods, it becomes difficult to work with this material. Particles cling to the installer’s clothing and body, and also enter the eyes and respiratory tract. To prevent such situations, you should work with this material in a respirator, goggles and a protective suit.
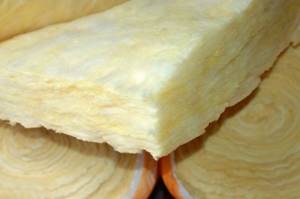
Glass mineral wool
The next type is stone wool. The main raw material for its production is basalt. The production technology of such insulation is simple, since the composition includes a minimum amount of substances. The particles of this insulation reach a size of up to one and a half millimeters.
Since it has a more rigid adhesion, it is better to use it for insulating vertical surfaces. Due to this feature, stone wool is used for temporary installation.
Stone wool fibers do not take on a pointed shape, which greatly simplifies the installation procedure. The particles have less tenacity, but it is necessary to use protective equipment to avoid unpleasant consequences.
The third type is slag. It consists of blast furnace slag. Its particles are the smallest in size compared to other types of mineral wool. From a technological point of view, the production of this material is complex, which is reflected in the price.
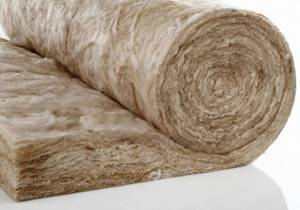
Slag mineral wool
Slag wool has minimal hardness, so it is used primarily for floor insulation. It is difficult to cut, so it is used for large-scale insulation, where this process is carried out using special machinery. It is recommended to use protective equipment during installation.
If the floor in the house is cold, it will be difficult to achieve a comfortable temperature in the room. We have already told you what temperature should be in the apartment in one of the previous articles. Today we will talk about how to reduce heat loss by insulating the floor with mineral wool.
Sequence of floor insulation
Insulation of the floor of a wooden or stone house can be divided into several stages:
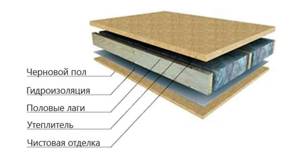
- 1. Preliminary preparatory work.
- 2. Laying waterproofing.
- 3. Installation of insulating materials.
- 4. Vapor barrier of the floor.
- 5. Rough finishing, finishing and surface reinforcement.
Thermal insulation work is carried out using mineral wool, according to developed schemes, each of which may differ.
Ground surface using brick pillars
Fastening elements are used to fix the floor joists. Along the entire length of the logs, wooden blocks are placed, through which the flooring is laid. Up to the top point of the columns, the internal space is filled with expanded clay. Mineral or stone wool, waterproofing components are laid on top of the logs. A vapor barrier is placed on top, and all joints are taped with construction tape.
We recommend: Corridor floor tiles
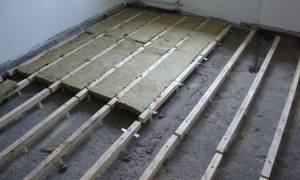
Compacted soil
It is a traditional flooring design for modern country houses. The working surface is laid on support beams installed on compacted soil or gravel. Stone or mineral wool is placed after filling the space with expanded clay and placing waterproofing. It is advisable to install the mats as tightly as possible, without gaps. A vapor barrier is usually placed on top, followed by a reinforced screed or subfloor.
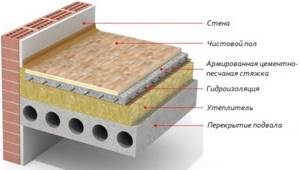
Concrete base
Initially, a vapor barrier is installed so that the foil side faces the stove. Then comes mineral wool, which can be laid with or without lathing. As in previous schemes, it is recommended to avoid gaps and irregularities. The final layer should be a vapor barrier.
Methods for insulating a wooden floor
The easiest and most effective way to insulate a wooden floor is during the construction of a house - insulation slabs are laid on the rough foundation between the joists or granular or fiber insulation is poured. The thickness of the layer depends on the region of residence. If insulation is carried out over the finished floor, options are possible.
- Dismantling the finishing coating and rough flooring and laying (backfilling, spraying) insulation between the joists, or adding it if the layer is insufficient.
- Insulation over subflooring. If the height of the ceilings allows, this option is easier to implement, since you do not have to dismantle the rough foundation.
When insulation is carried out during major repairs or reconstruction, logs that have become unusable can become a “discovery” for the owners. In such cases, replacing the joists and insulating between them is not an option, especially if we are not talking about a log house that can be hung, but about a stone or block structure. It is more functional to completely dismantle the ceiling and pour concrete floors on the ground with insulation. If the logs have not yet lost their load-bearing capacity, but are already damaged by microorganisms or pests, you can get by with “little loss.”
GoshaFForumHouse Member
If you open up the floor, then it is better to make a concrete screed, then insulation and, in fact, the floor. Decrepit beams/joists cannot be left, that’s for sure. In my case there was something similar. There are a lot of things that can be caused by fungus now. At first I also wanted to remove the floors and make a screed, so as not to think about the humidity in the underground and close it there forever. And install insulation on the screed and lay a new floor. But, having figured out that the joists and floors were intact, he made do with the repairs. I’ll duplicate the beams with a metal profile and that’s it for now.
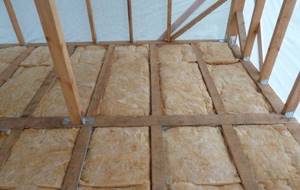
Mineral wool floor insulation technology
What determines the level of comfort of a private home? Primarily on the materials from which it was built, as well as on high-quality insulation. It is known that a home does not lose much heat through the floor, but when this happens, it is strongly felt by the guests.
To avoid this misunderstanding, it is recommended to cover the bottom of the room with thermal insulation material, the most preferred of which is mineral wool. Despite the emergence of new products, it retains the palm among the most reliable insulation materials.
Floor insulation with mineral wool: step-by-step procedure
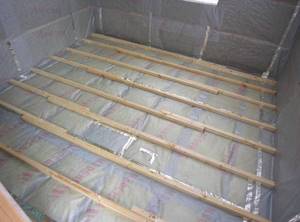
Typically, cold floors are found in old houses, in which there is either no insulation at all, or the house was insulated in violation of norms and standards. However, the owner of a new home may also encounter the same problem. The reason for this may be the use of defective and cheap materials for thermal insulation, or the banal negligence of builders. Undoubtedly, this problem needs to be solved. To do this, a layer of heat-insulating material is laid or replaced on the base of the floor. Mineral wool is suitable for this - this is the best option in terms of price-quality ratio.
Advantages of mineral wool
What is the reason for the high demand for the material? Mineral wool has the following advantages:
- non-flammability (made from basalt rocks, slag or a mixture of glass with coarse fabric fibers, it blocks the path of spreading fire; the minimum temperature resistance of most manufacturers is 1000 0 C);
- low thermal conductivity coefficient - from 0.025 to 0.045 (the lower it is, the better heat is retained in the room);
- sound insulation as an additional plus (although it is not as important when insulating the floor as when covering walls);
- frost resistance;
- moderate vapor permeability (allows moisture to be removed from the surface in a timely manner);
- ease of installation (preference is given to mineral wool slabs, but it is also easy to install roll insulation);
- absence of odors (does not attract birds, rodents, insects);
- resistance to most harmful chemical compounds;
- low degree of deformability (under normal conditions and without mechanical stress, mineral wool retains its shape perfectly);
- financial benefits (the most suitable floor insulation costs less than revolutionary new products like polyurethane foam, which also requires additional equipment).
Alas, mineral wool is not without a couple of disadvantages. One of them is the width of the slabs (roll), which reduces the volume of the insulated room. Another disadvantage is the change in shape (compression) when interacting with a liquid. This disadvantage is eliminated by laying additional layers of vapor and waterproofing.
In addition, if moisture ingress occurs under specific conditions (the house is built in a lowland or swampy area, precipitation often falls), you should simply choose fiberglass over slag and basalt - it absorbs half as much moisture and removes it faster without losing its properties .
Having made sure that minor deficiencies can be easily eliminated, it’s time to start choosing the material and get acquainted with the installation technology.
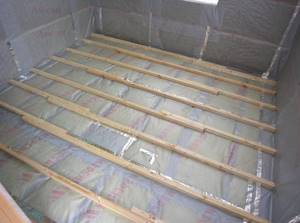
Material selection criteria
The key criterion for choosing mineral wool for floor insulation is the density of the material. To create a multi-layer base structure when arranging residential premises, priority is given to rolled products with characteristics of 35-40 kg/m³. If you plan to use a tiled insulator, choose a model with parameters up to 90 kg/m³. High-rigidity blocks are also used in industrial facilities.
To insulate a wooden floor, mineral wool in rolls is usually chosen with the calculation of laying in 2 layers. In some cases, it is preferable to use flexible mats with a fibrous structure. Thermal insulation material must be equipped with a vapor barrier membrane and a hydrobarrier in the form of a film.
For concrete floors, preference is given to slabs of appropriate density. If laying under a screed is to be done, rigid models with a density of 150 kg/m³ and the lowest possible thermal conductivity coefficient are used.
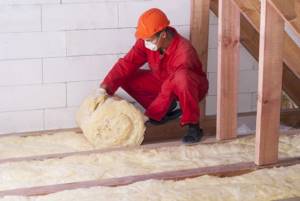
For insulation of wooden floors, mineral wool in rolls is mainly chosen
Features of floor insulation with mineral wool
Having decided to cover the floor of a country house with the material in question, the user only needs to decide on its shape. You can purchase cotton wool in rolls or slabs. It is more convenient to work with the latter, but the former will not complicate the process much, because the floor is insulated with mineral wool, not the walls and ceiling.
Both have different thicknesses, as well as fiber densities, so the decision is made depending on the type or purpose of the structure. For example, when insulating the concrete floor of a garage, where short-term work is carried out once a week, it is worth choosing 20-50 mm slabs. If you need to insulate a private house where you live all year round, it is better to take mineral wool from 200 mm thick. At the same time, remember how much this material will “squeeze” the internal space.
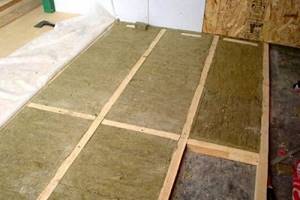
Work technology depending on the original surface
It is important to complete the initial stage correctly. Since there may be earth, concrete or other covering under the insulation, the technology of roughing work also varies. Below are three types of preparation for four different surfaces.
- Hard compacted soil.
Typical design of country cottages. Here there are logs (long thick boards on which the finishing coating rests), laid directly on the ground or on a compacted mixture of gravel, expanded clay, etc. In this case, the condition of the logs is checked for rotting; if necessary, those that are too damp or decaying are replaced with new ones. Mineral wool mats are laid on top of a layer of expanded clay between the joists.
- Soil with brick columns.
The latter serve as support for the logs. A mixture of expanded clay and gravel is poured onto the ground and leveled to the level of the bricks (so that the pebbles lightly touch the bottom surface of the boards or a little higher). You can repeat the method above, or you can fill the logs almost completely, and then fill the bars along their length. Next, secure wood flooring between them, lay overlapping waterproofing, and lay mineral wool. Apply a vapor barrier material over it (a classic polyethylene film or a special membrane will do), seal the joints with tape, and complete the work by installing the finished floor.
The vapor barrier layer is placed tightly on the screed or floor slab with the foil side facing the concrete. A layer of mineral wool is placed on top of it (preferably without gaps). Then another layer of vapor barrier material is placed, but with the foil side facing the future finished floor.
We recommend: How to lay tiles on a wooden floor
If there is a need to insulate the floor several years after the house has been in use, it is worth removing the finishing coating and making sure that the joists are intact. If there is debris under the boards, it is removed. Next, make sure the integrity of the removed boards; if there are cracks or crevices in them, they must be covered.
If, due to the poor quality of the lags, they had to be removed, the work can be said to be carried out from scratch. Then you should be guided by the technology given when considering the soil. Briefly, it provides the following steps:
- making a concrete screed or pouring expanded clay;
- laying a vapor barrier layer;
- installation of guide beams (logs);
- laying mineral wool in the cavities formed by the joists so that there are no gaps;
- additional layer of vapor or waterproofing.
It is permissible to lay mineral wool in two layers, but then you need to ensure that the joints of the first do not coincide with the joints of the second.
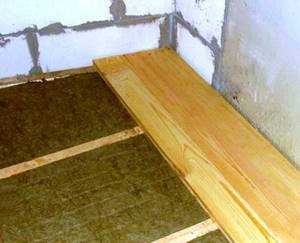
Floor construction
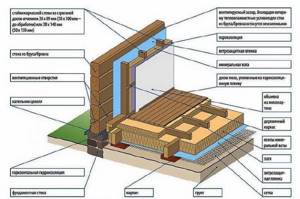
Also, a proper design requires a ventilation gap to ensure air circulation. Depending on the floor of the wooden house, the floor arrangement may be different. The floor on which the room is located, the degree of humidity, as well as the purpose of the entire structure also dictates its requirements for floors: the requirements for floors in a country house, for example, are not as strict as for the flooring in a private country wooden house. The floor of the attic is also different from the floor of the first floor. The floor of the second floor is constructed differently than the floor of the first floor or attic. Most often, floors are arranged in the form of a so-called pie, by analogy with the well-known puff pastry product. One of the layers of the floor pie is a layer of thermal insulation, along with wooden coverings, screed and layers of other types of insulation.
Completion of work
After reliably insulating the floor, it’s time to think about what the surface will look like. It is recommended to lay (and fix) a strong and thick material on top of the thermal insulation layer, which evenly distributes the load across the joists. This can be an ordinary board (for example, an inch), fiberboard, chipboard, construction plasterboard, thick plywood. It is permissible to lay carpets, laminate, parquet, and so on on top of the selected coating; further steps are at the discretion of the residents of the house.
In conclusion, some useful advice: do not try to save on thermal insulation material by purchasing products from little-known manufacturers at extremely low prices.
The problems that arise from being too frugal with money result in even more spending. Shrinkage of the heat insulator, the formation of fungus, mold, microorganisms, unpleasant odor inside the house, rotting joists are just some of the troubles, the elimination of which will significantly impact the budget.
It is not difficult to insulate the floor yourself. It is enough to follow the above instructions, carefully monitor the progress of work and not make a mistake when purchasing mineral wool. If all conditions are met, the floor of your home will be insulated for many decades to come.
Flaws
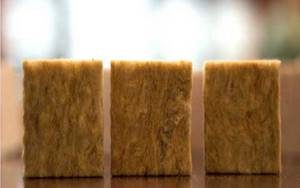
These include an impressive volume in height, since when organizing a frame from logs, the thickness of the insulating layer is taken into account.
Moisture resistance is a quality that does not characterize all types of mineral wool. They require waterproofing, since when moisture gets in they shrink and practically lose their positive characteristics. Fiberglass is more water-resistant, its water absorption is two times lower, and after drying, it does not lose its qualities, however, this material is not very convenient to install: the glassiness of the structure and the flowability of small glass fragments from its layers creates certain inconveniences. Many people are confused by the presence of chemical additives such as formaldehyde in some types of mineral wool, which can negatively affect human health. Although it should be noted that there is no single conclusion to the numerous debates around this topic yet.
However, we can say with confidence that stone wool for floor insulation is quite safe. Moreover, it has not only high sound and heat insulating characteristics and increased fire resistance, but also sufficient water-repellent properties, combined with high resistance to mechanical loads.
Using mineral wool for floor insulation
One of the stages of work on arranging floor coverings is floor insulation.
According to building regulations, insulation of interfloor ceilings must be done when the temperature difference between the upper and lower rooms is 10°C.
The modern finishing materials market offers a huge range of materials suitable for thermal insulation of floors. One of the most popular thermal insulation materials is mineral wool. Let's look at how to properly insulate the floor with mineral wool, from the point of view of construction technologies.
Advantages and disadvantages of floor insulation with mineral wool
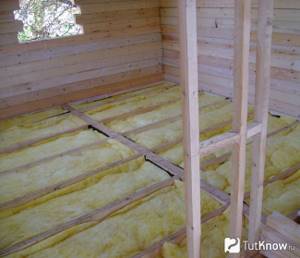
Thermal insulation has qualities that make it the most common material for floor insulation:
- It does not burn and does not emit dangerous fumes when exposed to fire. Often used in fire hazardous areas.
Due to its low weight and ease of cutting to obtain fragments of the desired size and shape, installation time is reduced.
When laying, no fixation to the base is required.
The use of mineral wool increases the sound insulation of interfloor ceilings.
The cost of mineral wool is lower than the price of other insulation materials.
Fungus and mold do not take root in the fibers. Mice don't like the material.
When dry, the product does not change its shape and size with temperature fluctuations.
- The material does not require replacement during the entire life of the house.
When choosing a floor covering method, you should know the disadvantages of mineral wool:
The need for floor insulation
Mineral wool will effectively insulate floors
A little heat escapes from the room through the floors, compared to windows and entrance doors. However, if heat loss occurs through the floor in a living space, then it is impossible to call such a home comfortable.
Cold floors bring much more discomfort than cold walls or ceilings. The fact is that a significant part of the time that a person spends in a room, he is in direct contact with the floors, so the cold coming from the floors is felt much stronger than the cold coming from other structural elements of the room.
This is especially true for rooms located above unheated rooms - basements, cold basement floors, etc.
Insulation of attic floors is necessary for the same reason: the thermal insulation layer in this case does not allow heat to escape through the ceiling of the room below.
Advantages of insulation
Mineral wool maintains its leadership thanks to certain advantages:
- The material is non-flammable. It becomes a barrier to the spread of open fire, so insulating the floor with mineral wool is at the same time an additional fire protection for the structure of the house. The stated resistance to high temperatures is striking - over 1000⁰C. Increased thermal insulation properties. This type of insulation, with proper organization of thermal insulation, is a guarantee of constantly warm floors. Excellent sound insulation. This is an important factor for choosing, since not every material of this type on the market can “boast” of such a level of sound insulation. Such indicators make it possible to insulate not only floors, but also ceilings and walls with mineral wool. High frost resistance.
- Resistance to active chemicals and biological influences. Immune to rot, fungi and rodent attacks. Vapor permeability. The “breathable” layer of thermal insulation distinguishes mineral wool from other insulation materials. Ease of installation. Light weight with sufficient thickness and ease of filling any spaces with it significantly facilitate installation work.
- Wrinkle resistance. When dry, mineral wool does not change shape, which also simplifies its installation. Economical. Low cost, since the manufacturing process itself does not require any special expenses.
Pros and cons of mineral wool
Mineral wool is an inorganic substance (glass, basalt, granite, etc.), melted to a liquid state and foamed with compressed air in a special centrifuge. The result is a porous material with excellent heat-insulating and noise-absorbing properties.
Mineral wool goes on sale in the form of rolls or denser rectangular slabs. Floor insulation with mineral wool has both positive and negative aspects associated with the characteristics of this material.
It is optimal to use mineral wool in wooden houses, as it is resistant to fire.
Among the technical characteristics of mineral wool, the following advantages should be noted:
- Excellent thermal insulation properties. Due to its ability to retain heat, mineral wool is one of the best insulating materials.
- High noise absorption rate. This allows the insulation to also be used to create sound barriers between floors and adjacent rooms.
- Fire resistance. In the event of a fire, mineral insulation will not only not support combustion, but will act as a shield against the further spread of fire. At high temperatures, the material does not emit toxic substances.
- Environmental friendliness of the material. During the production of insulation, strict environmental monitoring of the technologies and components used is carried out.
- Resistance to damage by rodents. Mice and rats do not make their nests in mineral wool and do not make passages in it.
- Lightness of the material. Due to its low density, the insulation does not create unnecessary loads on the load-bearing structures of the floors. Its density is about 35 kg/cub.m.
- Resistance to temperature deformation. Mineral wool practically does not change its shape and volume when the air temperature changes. Therefore, when installing it, there is no need to install thermal seams or use damper tape.
- Affordable price. Mineral wool has excellent indicators in terms of “price-quality” criterion.
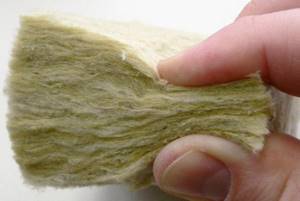
If the house is located in a damp place, the use of cotton wool is contraindicated
Like any other building materials, mineral wool also has its disadvantages, which, however, are much less than their advantages.
- Insufficient strength. When working with mineral insulation and during its operation, care should be taken due to the tendency of the material to rupture and lose shape.
- Fear of dampness. This is the main disadvantage of mineral wool. When wet, it loses its shape, and at the same time all its thermal insulation qualities. Therefore, when mineral wool is used for floor insulation, special attention should be paid to its waterproofing.
- Great height. When the insulation is compressed, its thermal insulation properties decrease, so mineral wool should be used unchanged. If reducing the height of the ceilings is an unaffordable luxury for you, you should pay attention to thinner types of thermal insulation.
We recommend: Where should we start laying laminate flooring in a room and in the apartment as a whole?
For the same reason, when working with the material, an increased separation of small mineral particles in the form of dust is observed.
As a result, you should work with mineral wool only in protective clothing, gloves, goggles and a respirator. For more information about the qualities of this insulation, see this video:
After familiarizing yourself with these pros and cons of the material, you can decide for yourself whether you should use mineral wool to create a thermal insulation layer.
Step-by-step instructions for insulating the ceiling from the attic side
Laying mineral wool on the attic side allows you to create the desired microclimate in a private home and prevent the emergence of a pathogenic environment in the form of fungus.
Please note: Mineral wool is a unique material for insulation, however, for external work, free access to the ceiling structure is required.
The sequence of work on insulating the ceiling with mineral wool from the attic side:
Installation of vapor barrier materials.
If there are logs in the attic, the film is laid on top. If there are no logs, then you will have to make them yourself. To do this, you need to take wooden slats or a metal profile. At the same time, the lathing is high and the thickness must be identical to the dimensions of the insulation. Mineral wool slabs are laid between the joists. Upon completion of installation, the mineral wool should be secured to the ceiling with dowels with a large head diameter. The waterproofing layer is laid last.
Step-by-step instructions for installing mineral wool:
Creating a frame for ceiling slabs. A wooden beam or metal profile is used for working with drywall.
It is recommended to knock down the frame onto the floors, according to the measurements taken of the area. The finished sheathing is installed in two stages - installation of horizontal beams and fastening of vertical slats. The lathing is fixed with nails or self-tapping screws for wood or metal, depending on the chosen material. The internal space of the frame cells is filled with thermal insulation.
On a convenient area of the floor or table, mineral wool is cut according to the size of the cells. To fix the insulation, experts recommend glue. It should be applied with a paint roller or a wide brush. After the mineral wool is fixed, it is reinforced with umbrella-type dowels.
First, they are hammered in the center of the cell, and then along the edges. The minimum number of fasteners per cell is 5 pcs. Installation of vapor barrier materials. At this stage, a construction stapler is used to fix the film.
The layers are overlapped and additionally secured with tape. The film is carefully cut into even strips, taking into account that their width should be greater than the distance between the beams. Otherwise, it will be impossible to fix the vapor barrier. Once the structure is ready for thermal insulation, it is fastened using the method of transverse fixation with countertribes or a metal profile. The final stage is finishing the sheathing with plastic panels, plasterboard sheets or a suspended ceiling.
If insulation is used in rolls, the method of fixing it will be different. To do this, nails are driven into the frame in increments of 10-15 cm.
Wire is wound around the outermost ones. When installing mineral wool, the wire should be pulled in zigzags over the following nails. The result is a mesh that holds the insulation inside.
As a rule, thermal insulation work inside and outside the house is carried out in exceptional cases.
This need arises for premises that constantly maintain heat inside, i.e. saunas and baths.
In some cases, a double type of insulation is installed in irregularly heated rooms, i.e., in dachas and country cottages.
https://youtube.com/watch?v=75KipBA4vV4rel%3D0%26amp%3Bcontrols%3D0%26amp%3Bshowinfo%3D0
- ibrus.ru
- vseopotolkah.ru
- obustroen.ru
- kakpotolok.ru
Floor insulation process
Floor insulation with mineral wool occurs in several stages:
- Preparing the subfloor surface.
- Directly laying the insulation.
- Installation of pre-finishing coating.
Let's look at the whole process step by step.
Preparing the rough foundation
It is very important to repair the rough foundation and install waterproofing
If you are going to insulate old floors, then before doing this you will have to completely remove all the floor covering from them, exposing the floors right down to the concrete floor slabs or rough wooden floors.
Then we carefully examine their surface for cracks, holes, crevices, etc. All discovered holes and problem areas should be sealed using putty, plaster or sealant.
Next, you should check the load-bearing surface for horizontal slope, dips and bumps. If the defects are not so significant, they can be corrected using putty or plaster.
If the height differences are too large, then you will have to resort to a more radical method - pouring a leveling concrete screed. To do this, you can use ready-made dry mixtures sold in construction stores, or prepare a sand-concrete solution with your own hands.
If the maximum thickness of the screed is expected to be less than 3 cm, then coarse sand should be used as a solution filler.
To add strength, you can add gravel to the mixture.
If the leveling layer of the concrete screed is more than 3 cm, then it is recommended to use fine gravel or crushed stone to increase strength.
The table shows the proportions that should be observed when mixing M-100 grade concrete mortar, which is most often used for floor screed.
M100 concrete proportions:
Brand of cement used
Mass composition*, kg
*Values are in order - cement. sand. crushed stone
Waterproofing
Ruberoid and its analogues are glued with special mastics
The installation of a moisture-vapor barrier layer is a very important stage of work. The fact is that mineral wool is extremely afraid of moisture. When wet, it loses its thermal insulation properties and no longer restores them. Moreover, moisture that gets inside remains inside for a long time, causing the proliferation of mold and fungi that spread to the floors and walls.
Coating waterproofing is applied with a brush or roller
To do this, you can use rolled waterproofing - roofing felt or its modern analogues. Sheets of roofing felt are glued to the floor surface using polymer or bitumen mastics.
There are also self-adhesive types of waterproofing on the modern market, for example, TechnoNIKOL. The canvases are laid with an overlap of at least 10 cm, and the seams are carefully coated with mastic. For greater reliability, you can lay waterproofing in two or three layers, so that the joints of the sheets of different layers do not coincide.
For concrete subfloors, coating waterproofing can be used. It is a polymer or bitumen mastic with increased fluidity. To apply them, paint rollers or brushes are used. For more information about the materials, watch this video:
Mastics fill all the smallest cracks and pores of concrete, blocking access to moisture particles from the lower room.
Installation of logs
Mineral wool must be laid between wooden logs, which will protect the material from creasing
Since mineral wool cannot be wrinkled, care should be taken to create a protective barrier between it and the finishing coating.
To prevent the floor covering from putting pressure on the insulation, we install wooden logs over the entire surface of the subfloors, which will serve as support for the finishing flooring.
To do this, we take blocks with a cross-section of 5 x 6 cm and fasten them to the concrete base using dowel nails, and to the wooden base with nails or self-tapping screws.
The pitch between the joists depends on what material you are going to use for laying the top floor covering.
For a plank floor made of “fives” or “forties”, a distance between the logs of 80 cm will be sufficient.
For plywood, OSB or inch boards, the distance should be reduced to 40 - 60 cm.
Technology and stages of work
The multi-stage process of arranging floor thermal insulation is carried out taking into account the specifics of the technology, which implies a clear algorithm of operation.
Materials and tools
Before starting work, you must prepare the following set of tools and accessories:
- roulette;
- large stationery knife, scissors;
- construction stapler;
- aluminum coated tape.
Tools for dismantling old flooring and repairing/constructing a new multi-layer base structure:
- screwdriver;
- nail puller;
- hammer;
- pliers;
- set of hardware.
You should also ensure that you have protective clothing, a respirator, and goggles. It is necessary to take into account that to work with glass wool and slag wool you will need rubber gloves; other processes are carried out in simple cotton gloves.
Preparatory work
The process begins with removing the old flooring. If you are going to dismantle the finishing layer, which you plan to use again, it is advisable to carefully remove the elements and mark them for ease of re-installation. Next, clean the surface of the subfloor from debris and dust.
Leveling the surface
If, when checking the rough foundation, defects in the form of unevenness, cracks, chips or depressions are revealed, a set of works is carried out to eliminate them. This is necessary to ensure a tight fit of the insulating layer to the surface being constructed. After eliminating the defects of the concrete base, they begin to level the surface using a screed. The modern construction industry offers a wide variety of leveling methods, among which it is not difficult to choose the best option depending on your budget.
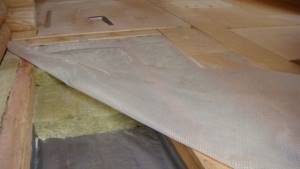
Laying vapor barrier
Vapor barrier
After the screed has completely dried to protect the insulation, the concrete base is covered with polyethylene film for vapor barrier. As experts note, a special membrane is a priority for these purposes. The product is a thick canvas made of several layers of waterproofing materials. The vapor barrier is carefully leveled and pressed tightly against the screed, overlapping the wall, taking into account the height of the guides and mineral insulation.
Installation of guides
Thermal insulation of a wooden floor along the joists allows you to lay the mineral wool tightly and evenly, and the pace of work is also accelerated. To install the guides correctly, the following points must be considered:
- the working interval between the logs depends on the parameters of the insulation and the scale of the space being developed;
- preliminary calculations should be carried out to ensure that the gaps between the lags are identical;
- the maximum distance between guides should not exceed 1 m.
Also, gaps between the guides and the perimeter of the wall are not allowed.
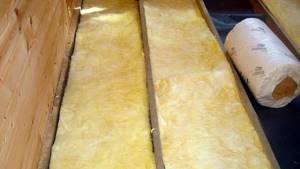
Laying mineral wool between joists
Installation of mineral wool
When preparing the insulation, the material is cut with a margin of 1 cm around the perimeter in order to eliminate gaps between the insulator and the joists during installation. Mineral wool is laid in 1 or 2 layers. In this case, the second layer of coating is laid so that the joints of the lower layer are covered with the upper one using the bricklaying method.
Waterproofing
Since the mineral insulator is susceptible to moisture, the next step is to protect the coating with the selected waterproofing agent. This layer is an analogy of a vapor barrier and consists of dense polyethylene.
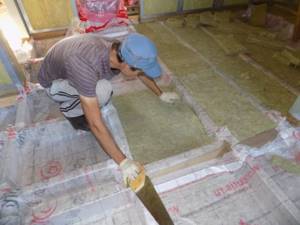
Finished floor installation
