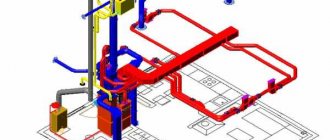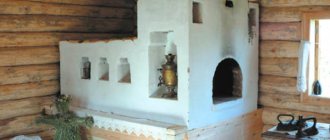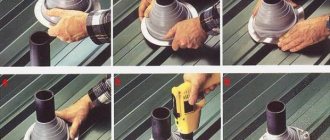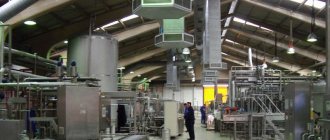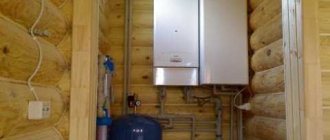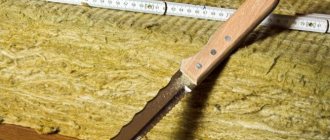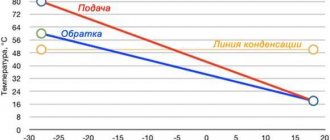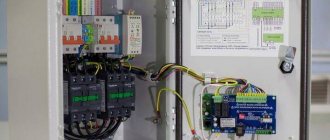PHYSICAL COMPONENTS OF CALCULATIONS
According to the method of operation, ventilation circuits are currently divided into:
- Exhaust. To remove used air.
- Inlet. To let in clean air.
- Recuperative. Supply and exhaust. Remove the used one and bring in a clean one.
In the modern world, ventilation schemes include various additional equipment:
- Devices for heating or cooling supplied air.
- Filters for purifying odors and impurities.
- Devices for humidification and air distribution throughout rooms.
When calculating ventilation, the following values are taken into account:
- Air consumption in cubic meters/hour.
- Pressure in air channels in atmospheres.
- Heater power in kW.
- Cross-sectional area of air channels in sq. cm.
Initial data for calculations
When the diagram of the ventilation system is known, the dimensions of all air ducts have been selected and additional equipment has been determined, the diagram is depicted in a frontal isometric projection, that is, axonometry. If it is carried out in accordance with current standards, then all the information necessary for the calculation will be visible on the drawings (or sketches).
- Using floor plans, you can determine the lengths of horizontal sections of air ducts. If the heights at which the channels pass are marked on the axonometric diagram, then the length of the horizontal sections will also become known. Otherwise, sections of the building with laid air duct routes will be required. And in extreme cases, when there is not enough information, these lengths will have to be determined using measurements at the installation site.
- The diagram should show, using symbols, all additional equipment installed in the channels. These can be diaphragms, electrically driven dampers, fire dampers, as well as devices for air distribution or exhaust (grills, panels, umbrellas, diffusers). Each piece of this equipment creates resistance to the air flow, which must be taken into account when calculating.
- In accordance with the standards, air flow rates and channel sizes must be indicated on the diagram next to the conventional images of air ducts. These are the defining parameters for the calculations.
- All shaped and branching elements must also be reflected in the diagram.
If such a diagram does not exist on paper or in electronic form, then you will have to draw it, at least in a draft version; you cannot do without it when doing calculations.
Calculation of exhaust ventilation for industrial premises
When calculating the exhaust ventilation of a production room, the multiplicity is 3.
Example: garage 6 x 4 x 2.5 = 60 cubic meters. 2 people work.
High activity – 60 cubic meters/hour x 2 = 120 cubic meters/hour.
V – 60 cubic meters x 3 (multiplicity) = 180 kb.m./h.
We choose a larger one - 180 cubic meters / hour.
As a rule, unified ventilation systems are divided into:
- 100 – 500 cubic meters/hour. - apartments.
- 1000 – 2000 cubic meters/hour. – for houses and estates.
- 1000 – 10000 cubic meters/hour. – for factory and industrial facilities.
Air exchange rate
This criterion is most often used to simplify the calculation of the ventilation system. The term “air exchange rate” (in English terminology air exchange rate) refers to the exchange of air masses expressed in quantity per hour. Moreover, depending on the method of operation of the premises, either the number of exchanges for the premises as a whole, or the multiplicity taking into account the area (volume), is taken into account. Below is a table with regulatory data for the premises of a private house or public building. It is assumed that the air flow occurs naturally, and the multiplicity is considered for exhaust ventilation. The design temperature during the cold period is indicated in order to compensate for the excessive dryness of the air during calculations due to the action of heating devices.
Table 1. Air exchange rate by area or purpose of premises.
When using the table, it is important to pay attention: the multiplicity is indicated per room area, but in our online calculator the calculation is carried out for volume.
In this case, the user is lost - what multiplicity value should be used in the ventilation calculator if the maximum value does not correspond to the norm for residential premises? Here you will have to make an adjustment to recalculate the multiplicity for volume or use the approximate figures (SNiP 2.08.01-89) from the table below.
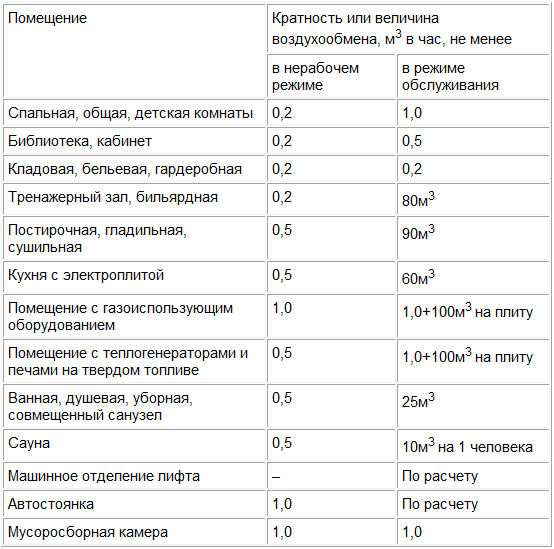
Table 2. Air exchange rate for general or special purpose premises.
Using the indicator corresponding to living rooms or bedrooms, equal to one, we obtain the required performance of the ventilation system (m3/hour).
The basis for calculating ventilation online is the formula
L = V x Kp
here V is the volume of the room (the product of the area and the height), cubic meters;
Kp - air exchange rate according to sanitary and hygienic standards, 1/hour.
For a living room with an area of 20 square meters. and a height of 2.5 m, the required ventilation power will be
L = (20 x 2.5) x 1 =50 cubic meters.
When using the data from the first table, the calculation is carried out without taking into account the height of the room, that is
L = S x Kp
here S is the area of the room, sq. m.;
Kp - air exchange rate according to standards, 1/hour.
For the same room size (20 sq.m.) the required volume of air per hour
L = 20 x 3 = 60 cubic meters.
This calculation method gives higher requirements for the ventilation system, so the previous calculation option is considered preferable. When indicating the air volume per room in the table, it is these figures that are used for further selection of ventilation system components.
Calculation of supply and exhaust ventilation
AIR HEATER
In the middle climate, the air entering the room must be heated. To do this, supply ventilation is installed with heating of the incoming air.
Heating of the coolant is carried out in various ways - with an electric heater, the intake of air masses near radiator or stove heating. According to SN and P, the temperature of the incoming air must be at least 18 degrees. Celsius.
Accordingly, the power of the air heater is calculated depending on the lowest (in a given region) street temperature. Formula for calculating the maximum heating temperature of a room with an air heater:
N/V x 2.98 where 2.98 is a constant.
Example: air flow – 180 cubic meters/hour. (garage). N = 2 kW.
Further 2000 W / 180 kb.m./h. x 2.98 = 33 deg.c.
Thus, the garage can be heated to 18 degrees. At outside temperature minus 15 degrees.
Air flow calculation
The first two parameters - the volume of the cylinder and the pressure in it - can be highly accurate. They depend on the degree to which the reservoirs for the breathing mixture comply with the declared volume. The accuracy of the valve adjustment on the pump is also important. To switch off the compressor at the correct moment during refueling, a pressure sensor is provided. This is what is needed to ensure that the actual air volume matches the declared volume.
Calculating RMV is the most difficult. This is not possible in theory. The diver will receive the data necessary for calculations only through experience. The student needs to remember the pressure gauge readings in various modes (standing still, lifting, drifting). The RMV indicator is derived based on the obtained indicators. A table is created with the following columns:
- dive time;
- immersion depth;
- pressure in the cylinder (data is taken from the pressure gauge).
The pressure in the cylinder is converted to volume (indicators are multiplied). The result will be the amount of air consumed per minute. Next, it is necessary to derive corrections for depth and load.
Factors affecting power calculation
To calculate the performance of a kitchen hood, the formula is used:
Q=s × h × 12.
Here, only the size of the room, height to the ceiling and air exchange rate are taken into account. This is a correct calculation, but not complete.
In addition to the kitchen area, the following parameters must be taken into account:
- family composition (clean air consumption must meet sanitary standards per person);
- frequency of cooking;
- what dishes are prepared (with fatty broth or healthy food);
- cross-section, length, material of air ducts.
The type of stove and the location of the room also influence the power of the device. Let's look at the last two parameters in more detail.
Slab type
Undoubtedly, the area and type of stove affects the performance of the hood. The type of stove affects the amount of waste in the form of scale and burning that gets into the air when frying meat, boiling borscht, or healthy food with only vegetables. At the same time, the flow of fresh air into the room also occurs in different ways. Consequently, the air exchange rate also changes.
Let's take a closer look at how this happens:
- The calculation of a kitchen hood in the presence of an electric stove differs from the classic one, since combustion products do not penetrate into the air, except for steam from cooking food. As a rule, the air exchange rate for these electric stoves is increased in calculations from 12 to 15, while the classic formula will also change as follows:
Q=S × H × 15.
- When a gas stove is used, the air exchange rate increases to 20. This is due to the fact that in addition to evaporation, combustion products in the form of burning, soot, scorch, etc. enter the air space above the stove. Here the formula for calculating productivity will be different: S × H × 20.
- It would be incorrect to state unequivocally that if there is a cooking surface with an area of 65 cm, the hood should be more productive than with a smaller stove of 55 cm. However, logically this can be assumed, because larger hoods process the air mass from a stove of a larger surface. It is simply impossible to completely remove all harmful particles and odors from cooking at low power.
It is important not to make mistakes when calculating device parameters. Calculating the power of a hood is much easier if you take into account the main aspects.
Kitchen location
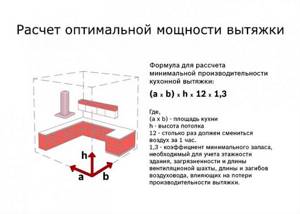
When calculating the performance of a kitchen hood, the type, area and isolation of it are taken into account. This could be: an apartment in the form of a studio, a kitchen and living room at the same time, a separate kitchen. Also, sometimes an arch is installed in the opening instead of a door, or the door is constantly open, in which case these parameters must also be taken into account.
Here the kitchen, one way or another, is combined with the adjacent room, so the conditions for calculating the performance of the hood increase several times. Thus, when calculating the power of the device, you need to take into account these additional parameters in the adjacent room, thereby fully providing your household with fresh air.
There is an opinion among users that in a small kitchen a low-power hood is sufficient. But in a small room, odors dissipate faster, which means there is a greater amount of polluted air.
Accordingly, in order for the air to be clean, air exchange must occur more often. However, a low-power hood simply will not be able to provide this, or the engine will overheat and sooner or later burn out.
Calculation of kitchen hood power
The online calculator allows you to see the required power for each specific room. The calculation formula takes into account not only the area of the room, but also other parameters:
- height of the room (this allows you to determine the number of cubic meters of air that is in the room);
- type of room (the kitchen has the greatest need for a powerful tool for ventilation).
To enter data, you need to know how many m2 of area the room occupies. To do this, measure the length and width of the room, and then multiply these values. If the resulting value needs to be rounded, always do it up. It is always better to purchase a hood that will have a small power reserve than one whose functionality will not be enough.
Why do you need power calculation?
The performance of the engine will determine how much exhaust air the hood can replace in an hour, and it is measured in cubic meters. The main task of this device is to eliminate specific odors in the kitchen, as well as timely removal of fat, soot, and fumes that are inevitably present when cooking and frying food.
How to calculate a kitchen hood so that the performance complies with the conditions of SNiP. Having selected and installed a hood of the required power, the costs for it will be compensated over time by saving detergents.
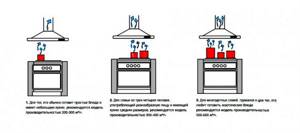
Calculation of the ventilation system based on the area of the room
When calculating standards in this way, it is necessary to make a separate calculation for each room. In this case, the area is multiplied by 3. In order to calculate the estimated power of the supply ventilation, you need to sum up the results for all living rooms: living room, children's room, bedroom, office.
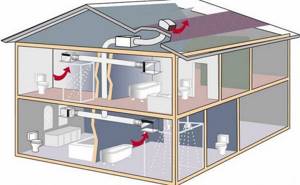
calculation of the ventilation system based on the area of the room
To get the estimated power of the hood , you will need to add up the indicators for the kitchen, bathroom, toilet, and corridor. Both of these quantities must be equal. If the calculated volume of air removed is insufficient, it is necessary to strengthen the exhaust ventilation. One way is to use fairly powerful fans .
What affects the minimum required performance of the device?
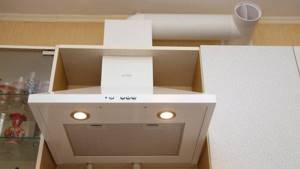
The average air exchange in kitchen premises per hour - figure 12 - is recommended by the SES and corresponds to the operation of the hood at the maximum, noisiest mode.
If the exhaust panel leads into the air duct, add a factor of 1.3 - this is a power reserve. If carbon filters are installed in it, then add 1.5-1.7. The filters resist air flow, so the power of the device is greater than with grease filters.
The formula also varies depending on the type of stove. For electric stoves, a coefficient of 1.5 is used. For gas stoves, this figure is higher - 2, since the hood removes not only fumes from cooking, but also gas combustion products.
Important! Only one coefficient is added to the formula (either according to the type of air purification, or according to the type of hob) - the maximum.
Example
There is a kitchen 4x4 m, ceiling height - 2.7 m, electric stove. For such a room you need a hood with a capacity of 778 m³/h - this is the minimum figure. For a performance reserve when used at maximum speed, another 200 m³/h is added.
When calculating the boundaries of the area that will be affected by the hood, take the space limited by walls, doors and windows. If the kitchen does not have a door or it never closes, add the area of adjacent rooms. This happens when combining a kitchen with a pantry, living room, dining room and in studio apartments.
How to calculate room ventilation depending on the number of people
If we are based on the number of people present here, then it will be necessary to take into account those who live permanently and those who can temporarily stay in the premises. Each person needs a volume of air of 60, if he lives here, and 20 cubic meters. m, if only happens here. To ensure that there is always fresh air in the apartment , the appropriate amount must be supplied every hour.
The calculation is performed for each individual room. In this case, it is necessary to take into account who will be there permanently and who will be there temporarily. Moreover, these figures are determined based on common sense. The obtained values are used to determine the required air flow. To determine power , the area of the kitchen and office premises is multiplied by 3. The resulting values must match. If this is not the case, then increase the supply or exhaust ventilation accordingly. The heating system must ensure heating of the incoming air during the cold season.
