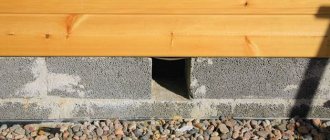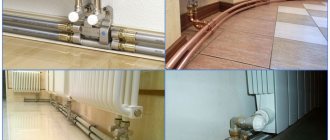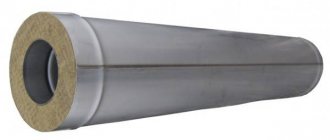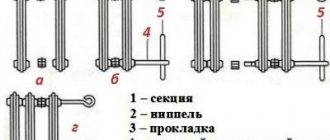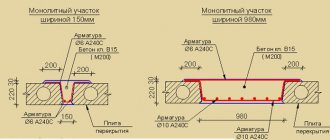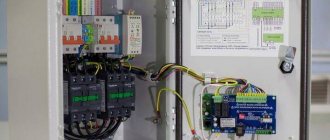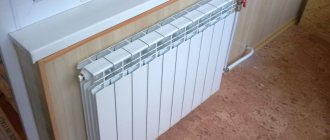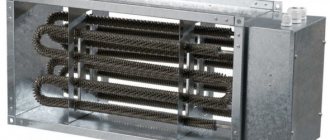.
In the basement of any residential apartment building, it is important to ensure quality ventilation. Its purpose is to remove moist air that forms in the technical underground due to the condensation process. Products play a major role in the fight against high humidity. Correct calculation of underground vents in apartment buildings allows for the most efficient air exchange in the basement space. But we must not forget that all calculations and installation of ventilation must comply with SNIP documentation. With their help, the arrangement and operation of vents will bring the desired effect.
Vents in the basement provide ventilation to the house
What will the lack of air lead to?
Vents, or vents, are through openings (holes) located above the surface of the ground in the foundation, in the walls of the basement or on the floor of the basement. Openings made in accordance with building codes provide sufficient air ventilation, resulting in evaporation and release of moisture to the street.
The lack of ventilation in the foundation leads to the following:
- Accumulation of large amounts of condensation, 100% humidity.
- Condensation settles on wooden beams, ceilings, and boards of the rough floor structure.
- Fungi, mold and other living microorganisms actively reproduce.
The result is rotting and destruction of materials.
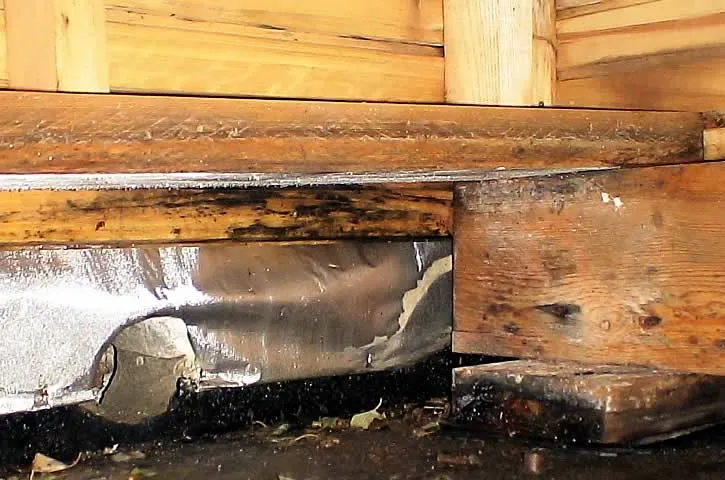
Rotting as a result of moisture accumulation Source chng.kf.ru.net
Due to the above, you should never close the vents, including during the cold season. But to reduce heat loss, the floor should be properly insulated.
Forced ventilation
Even the most successful option of natural ventilation does not guarantee a stable flow of fresh air into the basement throughout the year. The reason for this is dependence on weather conditions. Stability can only be ensured by forced ventilation. In many cases, the fan(s) can simply be added to an existing ventilation system.
Ventilation system installation
For example, an electric fan installed on the supply duct will significantly improve air exchange when the exhaust duct damper is open. If this measure is not enough, which happens, for example, in large rooms, then you will also need to install a fan on the exhaust hood.
Forced ventilation of the basement
Forced exhaust from the basement
Video description
The need for vents and the intricacies of their design are described in more detail in this video:
Radon
Another serious reason to vent is the accumulation of radon gas in an unventilated basement, which, sometimes very actively, is released from the soil. If the gas has nowhere to go, it begins to leak through micro-cracks into the living space.
Radon is a natural gas characterized by radioactivity and is dangerous to human health.
See also: Catalog of companies that specialize in foundation repair and design.
Reasons for high humidity in the presence of vents
There are quite a few known cases where vents were made in the foundation, but the humidity in the underground remained at an unacceptably high level. This can happen for the following reasons:
- The equilibrium relationship between temperature and humidity is disrupted. In the summer, a large amount of warm air flows through the vents into the cold room under the floor. The temperature difference contributes to the process of air condensation and the appearance of water droplets on the inner walls of the foundation. The accumulation of moisture is explained by the insufficient total area of the existing vents; as a result, all the moisture does not have time to evaporate.
- Increased evaporation of water from the soil under the foundation, abundant groundwater passing high, close to the surface of the earth. A lot of moisture also enters the subfloor, which does not disappear.
- Water flowing underground during heavy rains or when snow melts.
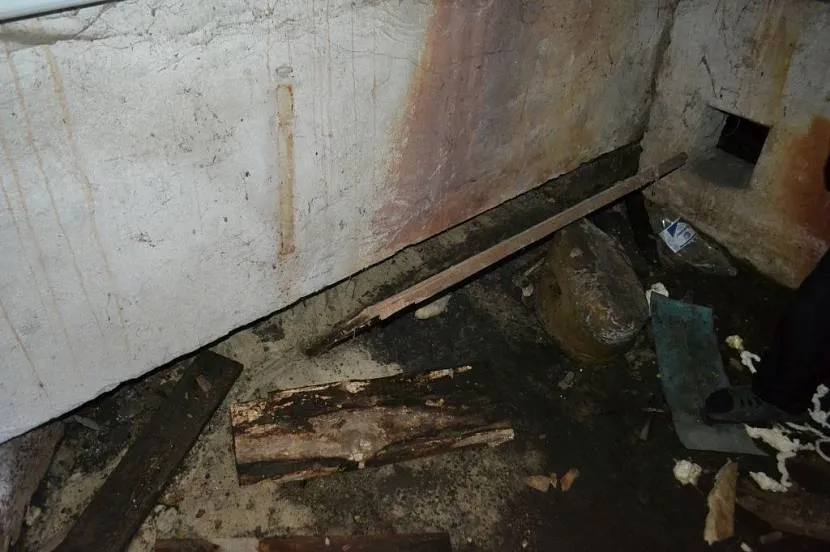
High humidity can be avoided if the ventilation holes are properly organized.
Organization rules
A sufficient number of vents of a certain area, especially in combination with an exhaust riser, guarantees optimal air movement, which prevents premature destruction of wooden structures, in this case the floor.
First of all, it is necessary to perform the calculations correctly.
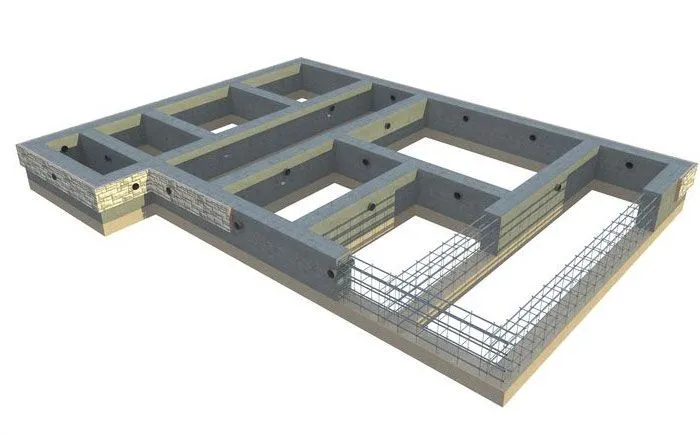
Vent location diagram Source nashdim.org
Quantity
The number of vents is determined per unit volume of the basement according to SNiP 01/31/2003. According to this document, in a basement of 400 m3 it is necessary to create at least one opening for ventilation. In areas characterized by a climate with high humidity, form air in the amount of 1 pc. for every 100-150 m3.
There are also vents in the foundation walls; in one inner wall there should be one large through hole, or several, as in the outer walls.
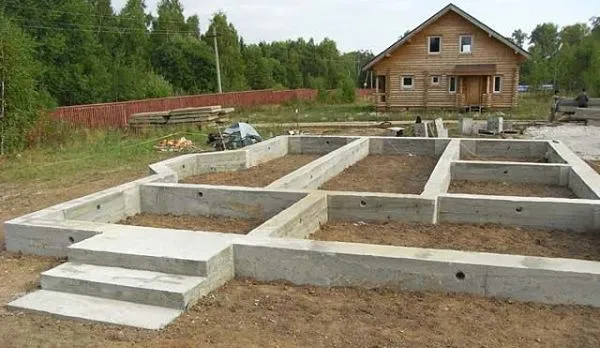
Vents are located both in the outer walls of the foundation and in the piers Source zen.yandex.ru
For better ventilation, vents with access to the street are made not only in the walls, but also in the floor. They must ensure free movement of air and draft.
How to calculate and install ventilation in the basement with your own hands
The design of a house with a basement necessarily includes the calculation of the ventilation system. But sometimes ventilation is installed much later than the construction of the house, often independently and without a project.
The main issue when installing a ventilation system on your own is the choice of pipes and the correct calculation of their diameter.
Pipe selection
Pipes for ventilation ducts can be metal, plastic, asbestos-cement and even wood:
- From the point of view of ease of installation, PVC products are best suited; in addition, the necessary couplings, bends, gaskets and various types of fasteners are available for sale.
- The cheapest option can be considered the production of wooden pipe boxes.
- Metal pipes are the most durable, but difficult to install and quite expensive.
- Asbestos-cement products are heavy and are not environmentally friendly, but they are not inferior in durability to metal ones.
Exhaust pipes from the basement are often made in the form of brickwork along the house. Such a ventilation duct is made to ensure ventilation of the entire building and is connected to the general ventilation system.
Preparation
To install natural ventilation in the basement, it is necessary to carry out a number of preparatory work.
One of the most important preparatory stages is drying, which is usually carried out in the summer in an empty basement and can be done in different ways:
- All possible ways for air to enter and exit are opened, thus the room is ventilated for the time necessary for complete drying.
- A container with hygroscopic substances is installed in the basement, which intensively absorb surrounding moisture. This could be a box of dry lime or regular coarse salt.
- To speed up drying, you can place a household fan in the cellar. Two or three days of fan operation with open hatches and dampers is enough for complete drying.
- It is possible to dry out the basement using various heating and heating devices, for example: a heat gun, an electric heater or a small portable wood stove.
The second, mandatory stage after drying, should be waterproofing the walls and floors. There are many options for protecting basement surfaces from moisture; their choice depends on the purpose of the room and the financial capabilities of the owner.
Walls in the simplest brick or concrete design are impregnated with waterproofing compounds, the choice of which is very large in the trade. Waterproofing floors can be done in an effective and inexpensive traditional way:
- The floor surface is covered with a layer of stones with a tamper.
- A thick solution of approximately equal proportions of clay and sand is mixed.
- The mixture is applied in a layer of up to 10-15 cm to the floor surface with tamping and careful filling between the stones.
- The layer is leveled and covered with a compacting layer of coarse sand.
Clay insulation naturally dries within 30 days. For food storage, clay packing is the best option in terms of environmental friendliness, safety and cost.
You can begin installing ventilation in the basement yourself after complete drying and waterproofing.
How to calculate pipe diameter
The diameter of the pipes is determined based on the area of the basement. The cross-sectional area of the air duct must be at least 26 cm2 per 1 m2 of cellar area.
A practical calculation for a 20 m2 basement would look something like this:
- total area of inlet supply pipes in cross section 26 X 20 = 520 cm2;
- the total area of the exhaust pipes should be 15% larger than the supply pipes 520 X 1.15 = 598 cm2;
- cross-sectional area of a pipe with a diameter of 150 mm = 177 cm2;
- the need for supply pipes with a diameter of 150 mm will be 3 pieces, and for the exhaust - the same plus one pipe per 100 mm.
The length of the inflow pipes depends on the location of the inlet openings. The length of the exhaust pipes is calculated based on the height of the house plus 1.5 m.
Installation
For a small cellar, there are several basic rules and standards for ventilation design, tested in practice and easy to understand and implement:
- A general diagram of the ventilation system is drawn up.
- Holes are punched in the base or elsewhere for air flow.
- An inlet duct is installed with the lower opening located near the floor no higher than 0.5 m.
- If necessary, turns of no more than 90° are made in the channel.
- The pipe is attached to the wall or in another way, the joints in the opening are hermetically sealed.
- The upper end of the supply pipe is flush with the outer surface.
- Exhaust products are mounted under the ceiling at maximum height.
- Several exhaust pipes will be connected into a common channel over the total area.
- The outer part of the pipe is arranged strictly vertically, at least slightly above the roof ridge, and a deflector is mounted on top.
Accurate calculation of diameters, reliable pipe fastening, protective grilles, correct location of air inlet and outlet guarantee reliable air circulation.
What you need to know about creating vents in a strip foundation
Vents are created at the stage of foundation construction. The complexity of the work depends on the material from which the strip structure is made. Each option has its own nuances.
Concrete foundation
It is easier to make round vents in a concrete foundation. To form them, plastic or asbestos pipes are used, the diameter of which is determined according to the calculation rules presented above.
A plastic pipe is inserted into the reinforcing frame and fastened together with wire. The main thing is that the resulting assembly units (future vents) are installed in the formwork to pour concrete in the right place and in the required quantity.
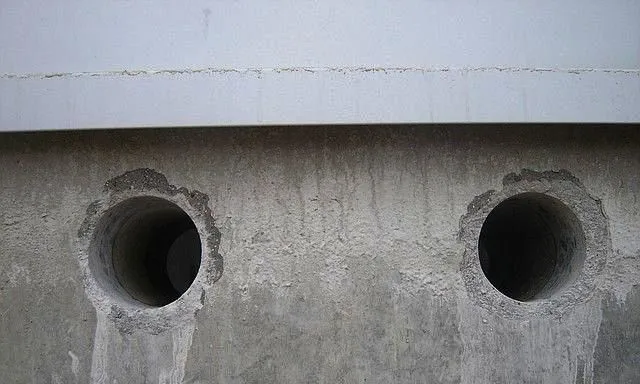
Vents in a concrete foundation Source rekvartira.ru
The pipe is first filled with sand, which protects it from breakage. After the concrete solution has hardened, the sand is removed, creating a round through hole in the foundation wall.
Sometimes through openings in concrete are made using wooden blocks, which are installed in the formwork before pouring the mortar. You can't do that! It is very difficult to remove wooden elements after the concrete has hardened. They have to be knocked out using sufficient force, which damages the integrity of the foundation itself.
Brick or block foundation
In such a foundation it is advisable to construct rectangular or square vents.
When organizing openings, it is necessary to use a reinforcement cage. Its rods in the foundation are placed along a horizontal plane, in this case it serves as a support for the upper parts of the masonry.
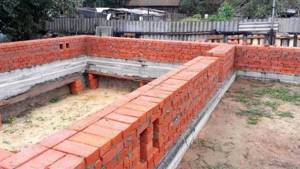
Brick vents Source superarch.ru
In a brick foundation, half or part of the brick is used to provide ventilation during installation, resulting in a square or rectangular opening.
Is it difficult to vent a finished foundation?
Sometimes situations arise when ventilation was not done at the stage of building the foundation. In this case, it is formed into a ready-made structure.
The main difficulty of the issue is the availability of specialized tools, because to create a hole you will need diamond drilling. If the necessary tool is not available, and its cost is quite high, it is better to turn to professionals - this will not only save on the purchase, but also ensure better quality work.
Supply and exhaust ventilation system
When the basement is only partially immersed in the ground and separated from the outside space only by a basement wall, then it is possible to install an inexpensive and fairly simple system for ventilating the basement, called a supply and exhaust system.
This design is based on the use of two pipes: one for air supply, the other for air outlet.
Basic parameters and system requirements:
- Cold air is located in the lower layer - which means that a pipe is supplied here to supply air from the street.
- The lower part of the supply air duct is located at a level of 30-50 cm from the floor, the upper part goes outside.
- The best option for placing the inlet pipe is on the north side, preferably in the shade.
- The lower opening of the hood should be located at ceiling level.
- The upper opening of the exhaust pipe is located as high as possible: the best solution would be to install the hood strictly vertically and 1.5 m above the roof ridge.
- A deflector installed at the upper end of the pipe can significantly increase draft.
- Ventilation pipes should be located on opposite walls at the maximum distance from each other so that air flows ventilate the entire room.
- To protect against the influence of bad weather on the system, you can place a fan in one of the pipes.
A simple system of two pipes solves all problems with ventilation for a basement of 30-40 m2; for a larger area a forced system is needed.
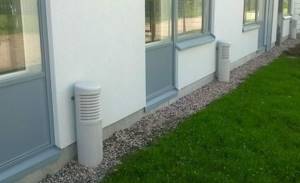
Get rid of excess moisture in your basement
How to close the vents
Through openings should be covered not with blind, but with air-permeable grilles. Plugs are required to be installed; they protect the underground from the penetration of rodents, cats, birds and other animals.
Plastic ventilation grille Source roomester.ru
There are many different types on sale that are mounted on a street hole:
- large openings are covered with bars made of steel reinforcement with corners or metal mesh, including stainless steel;
- plastic products differ in shape (including in the form of an outlet at an angle of 90), sizes, and have an aesthetic appearance;
- In the workshops, gratings are made to individual orders.
When choosing a product, you need to pay attention to the presence of a check valve. For foundation ventilation, the valve is an unnecessary element (it must always be open, and this will have to be monitored). You should choose options without it.

Grilles with decorative design Source luxury-kamin.ru
External characteristics
Ventilation products allow you to extend the service life of individual building structures for a long time, as well as protect residential apartments from the spread of mold. Basements in which ventilation does not cope with its duties are always humid and warm, and this can lead to serious problems. But there is another factor that is no less important for home owners than removing moisture - the aesthetic features of the products.
The need to close or hide the huge “windows” associated with the basement is due to the unpleasant appearance of the ventilation element. Externally, the hole is like a hole in a solid concrete or brick wall. But, having made the right choice for decorating this device, you can simultaneously “kill two birds with one stone”, not only decorating it, but also giving the element an additional function. And one of these elements is the overhead grille. By adding such elements to the ventilation system, you can protect your residential building from rodents and stray animals entering the basement.

The overhead grille will cover unsightly ducts
When venting is not necessary
Conditions have been identified whose presence makes it possible to do without vents:
- the inside of the foundation is filled with sand, while a concrete slab is installed on the foundation walls;
- the soil under the house is covered with a vapor barrier film, which does not allow moisture to penetrate inside;
- the underground is equipped with an independent, high-performance ventilation system, the foundation and basement are well insulated;
- the underground floor is directly connected to the heated room (additional space is created for storing items).
The question often arises: are vents needed in a foundation without a basement? If at least one of the first three points is fulfilled, there is no need for vents. In other situations, vents are required.
Arrangement of passages and exits
Technical rooms need to be equipped with through passages throughout the building. Their height should be from 160 cm, and their width from 120 cm. Sometimes the norm can be reduced to 120 cm and 90 cm, respectively. But such a sector should not be more than 2 m in length.
If there are walls located transversely, and also if the house is large-panel, then openings in height are allowed to be 160 cm. But the thresholds should not be more than 30 cm. Undergrounds for technical purposes do not exceed 2 m.
There is such a rule: in an apartment building with 3 floors or more, it is necessary to provide exits from the basements to the street, and they should not be adjacent to the stairs, but they must be located at a distance of no more than 100 m. When arranging exit openings, it is necessary to make outward ascents (outside).
