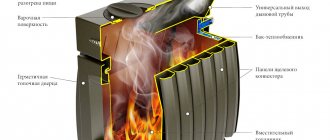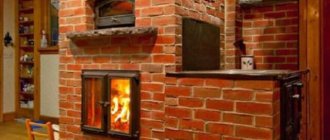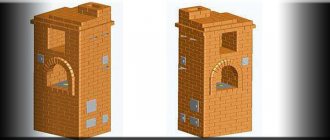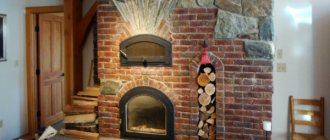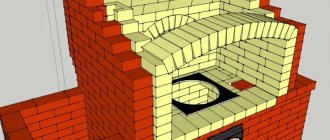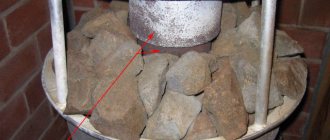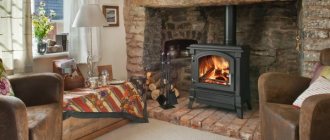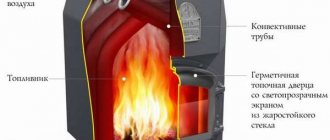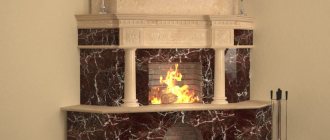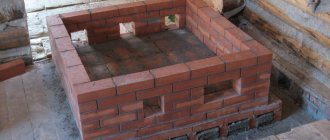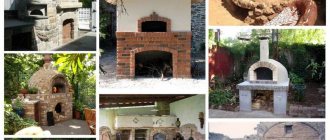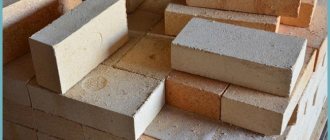Tool
A small stove is extremely simple to install, so any owner of a building can try himself as a stove maker. You just need to stock up on some simple tools in advance:
- Pickaxe;
- Hammer;
- Level ;
- Plumb;
- Trowel;
- Trowel - for external corners;
- The rule.
The skills of chipping a brick of the required length or chipping it at an angle come with experience. Therefore, in order not to experiment and not waste bricks purchased individually, it is better to use an angle grinder (grinder) with a disc for brick or concrete. This will allow you to get perfectly even workpieces, and not have to worry about trimming protruding uneven ends.
Heating and cooking stove "Malyutka"
For an insulated garden house, a small, compact, economical Malyutka stove with a height of no more than 2.2 m is convenient. If desired, the stove can be made higher by adding several rows between the 18th and 19th. The oven has a cooking chamber and two drying chambers. Due to its small size and mixed (flat and edge) masonry, only 250 bricks are required (up to the pipe).
The design of the stove is simple, and with little skill it is not difficult to build, but it requires a lot of shaped brick cutting.
The stove is placed on a solid foundation, which should be 5-10 cm larger than its size. In a pit dug to solid ground, broken bricks and rubble stone are poured and filled with cement in a ratio of 1:5 with cement grade M-400. The foundation should not reach the floor level by 1-2 rows.
First, the brick is selected dry in each row, then placed on a clay-sand mortar. The rows are counted on the right side, from the side of the valves. The width of the gas ducts along the walls is not less than 7.2 cm. It must be taken into account that the summer flue in the rear wall is always hot. Above its valve, the gas duct is made square, for which the bottom of the 24th row is cut off (see section B-B).
Preliminary work
Choose a suitable place for the baby. To prevent heat loss, the rough walls should not come into contact with the outer walls of the house. It should not be placed in the center of the room, as this will not promote uniform heat flow.
A baby does not need a powerful foundation like a large stove. It is possible to build a brick kiln without a foundation. A rectangular hole is cut under it using a grinder. If the floor is equipped with water or electric heating from the inside, then the screed must be removed. The hole must be deepened by 350 mm and ensure that the hole has as smooth edges as possible. Then they begin to create the pillow. To do this, the hole is filled with sand to a height not reaching 70 mm from the boundary of the floors, filled with water and left. Wait a few days until it dries completely. Then the pit is covered with roofing felt or roofing felt sheets.
Next you need to make the sheathing. You can take large cross-section rods and lay them in one layer. But experts recommend making it two-layer, using thinner reinforcement. Place 7 rods with a length of 800 mm at a distance of 100 mm from each other. 8 rods 700 mm long are placed on top strictly perpendicularly in the same way. They can be secured with wire or welding. Next, a second similar crate is placed in a similar manner. At the end, 9 rods are taken with a length of 250 mm. 4 pieces are placed in the corners of the frame, 4 on each edge and 1 in the center. The net is hidden in a cushion of sand.
Exploitation
The first test run can be done on the day the work is completed. You will not find such advice in any instructions for building a Russian stove. It's all about a simple scheme, since it does not contain elements containing thick layers of solution, which means it can harden solely through surface evaporation.
Although the design provides for the presence of cleaning doors, this fact should not be abused. You should choose only dry logs as fuel. The use of coniferous species should be abandoned. If the inner surface of the firebox was lined with ordinary brick, then burning coal is fraught with the detrimental effect of high temperatures on the condition of the masonry or the brick itself. That is why the advice given above was to use fireclay bricks.
The baby model has gained popularity and earned respect for its qualities. With a small space, it plays the role of a full-fledged source, capable of providing warmth and maintaining it for a certain time, and housewives appreciated the ability to cook food.
Main advantages of the design
- Small dimensions (total area - 40 square cm), because of which the design has gained immense popularity among owners of country houses.
- The possibility of using exclusively red brick during the work process, if in the future ordinary firewood will be used as fuel (neither silicate nor ordinary brick is suitable, since it is susceptible to high temperatures).
- In the case of the most primitive stove design, the work can be done with your own hands, using improvised means. Heating channels are not provided here, since their function will be performed by the fuel cap. Moreover, the baby can be installed in the wall, which will significantly save free space.
- Thanks to the efficiency of the stove, you will not need to prepare large volumes of firewood for the winter.
- There is no need for a foundation, because a DIY baby oven weighs little.
- However, the device is capable of heating a room up to 25-35 square meters. In autumn or spring, when the temperature is above zero, you need to heat it only once a day, in winter - twice.
Video - Factory small metal stove (Feringer)
Features of the “baby”
Already from the name of this model it is clear that its dimensions are more than just modest. For example, the base area is only 0.4 square meters. m. However, the ability of the “baby” to give off and retain heat is very impressive.
The structure is laid out from bricks, which are laid either flat or on an edge. Since its weight is light, there is no need to build a foundation for it. It can be erected directly on a floor made of thick boards fixed to joists.
Built with your own hands, such a stove will replace a potbelly stove. Moreover, the functionality of the “baby” is much more interesting and richer. For example, a hob is additionally installed on it, and if desired, it can be equipped with a fireplace portal, since it has a smoke tooth.
The stove is installed incredibly quickly. Moreover, if you start work in the morning, then in the evening it will be possible to carry out a test fire.
About the heat exchanger
When building a brick stove with a water heating boiler with your own hands, you should take into account many factors and calculate the project as a whole. Any type of materials and structures have their advantages and disadvantages.
There are several ways to install a water register in a furnace:
- Inside the hearth;
- In the chimney;
- In the body of the stove, next to the hearth.
Depending on the location, choose the material for the heat exchanger and its shape:
- Copper - effective due to the high thermal conductivity of the metal, but due to the low melting point of copper, constant circulation of water in the system is necessary;
- Steel - heat-resistant steel with a wall thickness of 4-5 mm is used for boilers. For long service life of steel structures, it is not recommended to drain water from them.
- Stainless steel is expensive, but the most suitable material for a boiler. The only disadvantages include the complexity of manufacturing.
When choosing the type of material and installation location of the heat exchanger, it is worth remembering that by placing the water circuit in the fireplace, in the summer the entire system will heat up; to avoid this, you will have to remove separate batteries to remove excess heat.
When installing a heat exchanger in the chimney, additional dampers are added to the stove design, which do not heat the boiler during summer operation of the stove. It should be taken into account that the heat exchanger must be larger in volume than when built into the fireplace. In addition, the boiler should not reduce the throughput of the smoke channels.
Calculation of power and dimensions
For normal heating of the room, it is necessary to correctly calculate the register area and its power. For a brick kiln, an approximate calculation is sufficient; it is impossible to make an exact one, due to many factors and variables.
It is known from practice that heating 10 m2 of space requires 1-1.5 kW of energy. From one square meter of heat exchanger you can get 5-10 kW. To determine the register power more accurately, you need to consider:
- Location of the coil in the furnace;
- Type of fuel - wood, coal. When burned, wood produces less thermal energy.
- Approximate temperature in the hearth and location of the heat exchanger;
- Average water temperature throughout the entire circuit;
- The heat transfer coefficient of the material from which the coil is made.
As the fuel burns, the power of the heat exchanger will decrease, so it is better to increase the calculated coil area by 10-15%.
Tools and materials
Red stove brick is the main material for the construction of a small stove.
In order to build a small stove you will need the following materials:
- red stove brick - 60 pcs;
- fireclay brick - 37 pcs;
- clay solution - 20 l;
- ash door - 1 piece;
- grate - 1 piece;
- combustion door - 1 piece;
- cast iron hob - 1 piece;
- valve - 1 pc.
List of required tools when constructing a furnace:
- a trowel is necessary for applying and leveling the solution, as well as for cutting seams;
- a pick hammer is needed to chop and sift bricks;
- the level is necessary to control the horizontalness of the masonry;
- a plumb line (weight with a cord) is needed to control the verticality of the corners and planes of the masonry;
- the rule (a wooden ruler with a cross-section of 1.5x6 cm and a length of 1-1.5 m, having parallel planes) is needed in order to monitor the straightness and horizontality of the masonry (for this, a level is placed on it);
- steel m or tape measure.
Step-by-step instructions for making a mini-oven
Taking into account the layout of the mini-oven for the dacha, let's get to work.
Masonry from 1 to 12 rows
The first row is laid out, and in the second it is necessary to provide space for the blower door. The rows must be coated with the solution. Before installing the blower door, it must be wrapped with asbestos, and the door will be secured with wire.
Next, a row is laid out using refractory bricks and a mixture of refractory clay.
During the laying of the row, a grate is installed. Starting from this row, right up to the masonry, it should be done with refractory bricks.
A firebox door should be installed in the row, with which the same work should be done as with the door for the blower (wrapped with asbestos, secured with wire).
We lay out the row according to the layout. Each layer must be coated with a solution. 8, 9, 10, 11 and rows are laid out in accordance with the layout.
Masonry from 13 to 24 rows
From the row we begin to form the combustion chamber and vertical channels. The main thing here is to carefully follow the procedures, otherwise you may violate the correctness of the design.
On the 15th row it is necessary to lay out a layer of clay-cement mortar. It will strengthen the bottom of the cleaning chamber, after which you can install the door itself.
Masonry from 25 to 35 rows
Further up to the row we lay the masonry in accordance with the instructions.
In the 25th row, the bottom surface of the second cleaning chamber should be sealed, also laying this row with clay-sand mortar, and then install the door.
Next, we lay the bricks in accordance with the order, forming a chimney channel.
In the 28th and 32nd rows, two valves should be installed, with the help of which the draft will be regulated.
Next we begin to raise the chimney pipe, as shown in the layout.
If everything is done correctly, after completing all the work you should end up with a compact model like this.
This model has the following dimensions: 51 cm width, 89 cm depth and 2.38 m height. Even beginners can make such a stove. In addition, if you do not have experience in the furnace business, then it is not recommended to make more complex models, since you can get confused in the procedures and damage the integrity of the structure, which will affect the quality of its operation and service life.
Small size and the ability to quickly and efficiently heat are the main reasons for the construction of small-sized brick stoves. These characteristics are achieved in a variety of ways, differing in masonry and design options.
What is this article about?
Foundation structure
Despite its modest size and light weight, a small stove requires a foundation. It can be done unburdened - just remove the fertile layer of soil.
But, it is necessary to bring the cement pouring plane to the “horizontal”
This is important because the furnace support area is very small: from 0.47 to 1 m2. At a height of 2000 - 2200 mm, the slightest misalignment of the base can lead to the collapse of the stove
The arrangement sequence is extremely simple:
- A hole is dug, 300=450 mm deep. The perimeter of the pit should exceed the perimeter of the furnace by 100 - 150 mm.
- A layer of sand 100–150 mm thick is poured onto the bottom.
- The sand is moistened and compacted.
- The next layer is broken brick or construction waste (stone) – 200–250 mm.
- The top layer is fine crushed stone (fraction 5–20 mm).
- After this, formwork is arranged (plywood, boards, slate, drywall scraps, metal sheets) - whatever you can find. The height of the formwork should be 50 mm higher than the level of the finished floor, so that there is no leakage of cold air from the subfloor.
- Pre-cut reinforcement bars are laid out on the crushed stone and fastened with annealed steel wire or welding.
- The solution for pouring is prepared from a cement-sand-crushed stone mixture in the proportion: 1: 1.6: 3.2. After pouring, the foundation slab is allowed to “mature”. In the first week after pouring, the surface is moistened by covering it with sackcloth or burlap, and watering it with water as the fabric dries. At the end of the first week, the fabric can be removed and the surface of the foundation slab can be covered with polyethylene or roofing felt.
Full strength gain occurs 30 days after pouring.
Choosing a location for the oven
Despite its very modest size, the stove is ideal for heating rooms with an area of 14–50 m2. It cannot be called the most economical in terms of fuel consumption, but 3.5–5 kg of solid fuel is usually enough for the stove to fully warm up and begin to heat the room.
Such an oven heats up evenly on all 4 sides. This must be taken into account when choosing the place where it will be installed. In wooden buildings with fire-protected walls, the distance from the stove to the wall of the house should not be less than half a meter. And also you should not install the stove in the center of the room. With such an installation, the circulation of heated air will be extremely unfavorable, and the corners of the room will freeze.
The best option is to install the stove to the right or left of the front door, at a distance of at least 0.5 m from the door jamb. In this case, the cold air entering through the door will not spread along the floor across the entire area of the room and create dangerous drafts.
The order of the furnace laying
First, choose a place for the oven.
Scheme of laying the stove - small
In the place where the stove is supposed to be located, place polyethylene film, roofing felt, waterproofing or glassine (780x530mm). After the bedding is laid, a layer of dry sand 1 cm thick is poured onto it and leveled. The first row, consisting of 12 bricks, is laid out on this sand without bonding. The row must be leveled to ensure correct horizontality. It is necessary to apply a thin layer of clay mortar on top and install a blower door. The door should be wrapped in wet asbestos cardboard or with cord. Next, the door is secured, after which the laying out of the second row begins.
Fireclay bricks are used to lay out the third row. A grate must be installed on top of the third row. It should be above the blower after the row is formed.
To lay out the fourth row, the brick is placed on its edge, and a stand for the internal partition is placed inside the chimney. The back wall of the oven is laid without clay mortar so that the brick protrudes slightly outward.
Now you need to start installing the fire door. Before installing it, it is wrapped in several turns of asbestos cord, and it should be possible to open it both from above and from below. The door needs to be secured with wire and fixed temporarily with two bricks (one on the back, the other on it, and the door on top).
The brick of the fifth row is laid flat along the contour of the previous row.
Option for laying a small stove
The sixth row of bricks must be laid edgewise. Then wipe the chimney with a wet rag.
The seventh is placed flat again, starting with the three-quarter, to ensure connection with the next row. The back part should consist of two bricks laid edgewise.
The eighth row closes the fire door; it is completed by two bricks laid on top. This row is laid out using beveled bricks, which should hang over the firebox. This is necessary so that the flame moves to the center of the hob burner when the stove is used as a fireplace with the combustion door open.
The ninth row moves back to keep the door open. Before laying the brick, you need to lay a moistened asbestos cord to ensure the tightness of the joints between the cast iron hob and the brick. The slab should not be laid directly on clay, since there is a difference in the coefficients of thermal expansion of the contacting materials (clay and cast iron).
On the tenth row, a chimney is formed; it should have a gradual expansion back. The design of the furnace must be taken into account, which does not allow the installation of a packed brick pipe due to upward expansion. When installing such a pipe, the center of gravity of the entire structure shifts. Therefore, an attached or packed pipe made of light iron is installed.
On the eleventh row you need to install a valve sealed with an asbestos cord lubricated with clay.
Scheme of laying brick rows for a small stove
Now a chimney is placed in the quadrangle, which needs to be connected to a light metal pipe. When the pipe is moved to the side, an overlap of 3 rows of bricks is made.
The knockout bricks are removed and the lower part of the chimney is cleaned of debris and moisture that entered during the work.
Now you can start whitewashing the stove. Milk and blue are added to the whitewash so that the stove does not turn yellow over time.
Next, a plinth is nailed to edge the bottom of the stove and prevent sand from spilling out from under the stove.
So the little brick oven is ready. The doors are left open for a couple of weeks to dry.
What materials are used?
The “baby” stove is made of a special type of bricks that are resistant to high temperatures. Characteristics of materials:
- Fireclay brick. An indispensable item for laying the combustion surface of the stove.
- Private. It is not suitable as a facing material, but most of the structure is laid out with this brick, so the consumption for it is maximum.
- Facing. Suitable for finishing the front part of the fireplace, you can choose your own color.
To build, you will need to purchase a fire door.
For installation, you need to purchase the appropriate oven elements, without which the structure will not function fully. In addition to bricks, the work also includes (approximate list of basic auxiliary materials):
- grate;
- combustion door;
- valve;
- blower door;
- burner stove (cast iron);
- clay solution.
Return to contents
Foundation arrangement
By building a foundation, you will provide your future structure with a reliable foundation. If you use any unprepared floor covering, then over time you cannot avoid its deformation. This will lead to damage to the integrity of the masonry, which may require complete disassembly of the stove to restore. However, the small mass of the device cannot but affect the requirements for the foundation; they are much less stringent than for traditional models.
A pit is necessary, but its depth can reach only 45 cm. The pillow is made of sand, which must be compacted tightly. You can use water for these purposes, only then you will have to dry it. The foundation volume is reinforced with metal wire and filled with cement mortar. To prevent cracks from forming during the long period of cement hardening, its surface is covered with porous material and gradually wetted over the first few days.
KROKHA OVEN, version N3 improved
IDEAS FOR THE HOME > PROJECTS OF STOVES, FIREPLACES, MANGALS
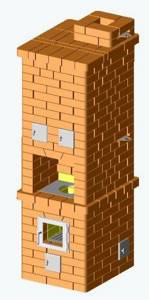
stove is a crumb, version 3 (improved).
was published in the magazine “Dom” No. 10 for 2008. The author of the article is A. Sushkov from St. Petersburg. The furnace has good heating in the lower part, and in the upper part there is a “hood” that slows down the cooling of the furnace mass after firing. Among other things, the design provides for a “summer” operation, which makes it easier to light the stove and allows you to use the stove for cooking without heating the room. The stove is equipped with a single-burner cast iron stove. The firebox and cooking chamber in this version of the stove are located on the wide side of the stove. The depth of the firebox is 50 cm. When building a furnace, the best available brick must be selected for the firebox, since there is no additional lining here. This is understandable, because this stove will not be heated every day, but only from time to time, when you visit the dacha and in appropriate weather. The stove has dimensions at the base of 64x77 cm or 2.5x3 bricks, and its height is only 203 cm. Moreover the height can either be reduced or increased depending on how much the ceiling in your home allows. At the same time, we should not forget that at least 35 cm must remain from the top of the stove to the ceiling. With the indicated dimensions, the heat transfer will be approximately 1760 W with a one-time firebox, and 2940 W with a two-time firebox. The size of the heated room at this power will be 18-22 m2.
MENU
×
- PROJECTS: FIREPLACES, STOVES, BBQ, BBQ
- Brick stove for a bath
- Simple heater stove for a bath
- Heater stove with water boiler
- DIY barbecue in the gazebo
- Barbecue complex for a summer residence part 1
- Barbecue complex for a summer residence, part 2
- Barbecue complex for a summer residence part 3
- Making a barbecue with a kitchen stove
- How to calculate the heat loss of a room
- How to calculate the heat output of a furnace
- Chimney diagrams
- Mini fireplace for a country house
- Corner fireplace “Annushka”
- Double bell oven
- Double-bell oven with oven
- Heating and cooking stove 2.5 x 6 bricks
- Heating and cooking stove 1020 x 770
- Heating and cooking stove for 65 70 m2
- Stove with water heating boiler
- Oven with drying chamber
- Heating and cooking stove "Shvedka"
- Stove "Swedish" for 2 floors
- "Swedish" stove with a stove bench
- Shvedka stove with three combustion modes
- Swedish stove with fireplace
- Oven crumb options 1 and 2
- Baby oven option 3
- Small-sized heating stove 2x3
- Heating stove 1880x640 “Ya.G. Porfiryev"
- Heating stove 51x89 cm “V. Bykov"
- Heating stove 51 x 140 cm “V. Bykov"
- Heat-intensive furnace
- Compact stove with fireplace
- Small stove with fireplace
- Stove with fireplace “E. Doctorova"
- Fireplace stove for a summer residence
- Homemade long-burning stove
LIKED THE OVEN PROJECT?
YOU CAN BUY ITS DRAWING IN WORD and PDF FORMAT FOR ONLY 75 RUBLES
!OR
ALL 35
PROJECTS OF STOVES, FIREPLACES, BBQ AND BBQ, DRAWINGS + ORDINARY LAYOUT FOR ONLY
490 RUBLES
!
BUY A FULL SET - 490 RUBLES (click - buy, then place an order)
BUY THIS PROJECT FOR 75 RUBLES (click - buy, then place an order)
Still have questions? Feel free to ask them, we’ll solve them!
Material for construction
Depending on the area of the room and the functional purpose of the small stove: heating, heating-cooking, or a stove with a heater for a bath/sauna, the number of red ceramic bricks can vary from 210 to 370 pieces. Fireclay bricks (for laying out the firebox) may require from 16 to 73 pcs. – also, depending on the project.
In addition to the brick you will need:
- Fireclay clay (fireproof) or red local clay – 50 kg;
- Construction sand – 10–15 buckets;
- Doors for the blower and firebox;
- Grate;
- Valves – 2 pcs;
- Reinforcing rod (d 8–10 mm) – 10 linear meters;
- Cement grade M 300-M 400 – 1 bag;
- Ruberoid – 1 linear meters;
- If the stove is planned to be improved - plastered or tiled - the need for finishing material is calculated based on the area of the external walls of the finished stove.
Features of the structure of the Malyutka stove
The baby has a long list of advantages, the main ones of which are: low cost of construction, simplicity of design, high heat transfer. The compact size will make it easy to find the location of the new stove without a major redevelopment of the house. A do-it-yourself brick stove can serve as a fireplace in a separate room where it is necessary to increase the level of comfort. Wood, coal and anthracite can be used as fuel. The device has excellent heat transfer, capable of heating a room of up to 35 square meters with just one firebox. meters or two adjacent rooms with a total area of up to 50 sq. meters. The stove can be heated even with low-quality wood left over from spring cleaning or gardening. Due to the simplicity of the design, such a stove can be easily built with your own hands and even modified depending on emerging needs. For example, it is possible to add a hood, oven and additional surfaces for cooking. A few cast-iron coverings, fire-resistant bricks, and you get not only an inexpensive form of heating, but also a cooking stove for your dacha. The baby heating and cooking stove has the following parameters:
- height – 210 cm;
- base – 63 X 50.5 cm;
- chimney cross-section dimensions – 130 X 130 mm;
- weight – 1260 kg.
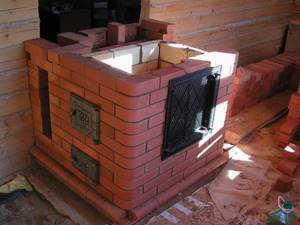
DIY small brick oven
A stove of this type is a compact design that can be conveniently installed in any type of home, from a country house to a year-round home.
The baby is created from environmentally friendly materials, such as red ceramic bricks or fire-resistant fireclay bricks. The Malyutka prototype is a modernized Swedish stove, which, thanks to its design features, can be easily modified; Bell-type prototypes are much less common.
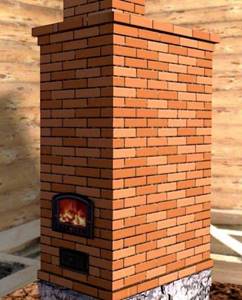
This is what a small oven looks like
The Malyutka brick oven retains only its height from its prototype - the depth and width are easily variable values.
Tools for constructing the furnace must be ready before construction begins.
To create this oven manually, you will need the following tools and materials:
- 210 red bricks or 76 fireclay bricks;
- ordinary or fireclay clay;
- sand;
- firebox doors, blower doors, 2 cleaning doors, 2 view valves;
- roofing material in the amount of 2 sheets;
- metal pre-furnace sheet.
Now we can begin a detailed examination of the construction of the Malyutka stove and its advantages.
Advantages of this type of oven
The baby, which is essentially a mini-fireplace, occupies the minimum area for a heating stove - only 0.4 square meters. meters. It has a simple design that any beginner can assemble, and instead of a whole system of heating channels, it has a fuel cap.
Small ovens have a number of undeniable advantages
A stove of this type does not require a powerful additional foundation , but can easily heat a room of up to 35 square meters. meters. To achieve this effect, in the off-season it can be heated only once a day, and in the cold season - 2 times a day.
The Malyutka stove is economical and can use both firewood, anthracite, coal and other types of filling for its operation.
If the future Malyutka brick stove will be heated exclusively with wood, red brick can be used in its construction, however, only building and fire-resistant bricks are suitable for the construction of the firebox chamber and firebox.
Do-it-yourself Malyutka oven
Before starting the actual construction of the stove, you should consider its location - both adjoining the two external walls of the building and placing it in the center of the room are excluded - due to unreasonable heat loss and ineffective distribution of heated air.
Detailed diagram of a small stove
The little one requires not a powerful, but a good additional foundation . If there is water heating or electric heating under the floor, the entire screed is raised; if there is no screed under the floor, a rectangle of the floor is cut out around the perimeter of the future stove using a grinder with a diamond blade.
A hole is dug 350 mm deep, with the edges as level as possible. A sand cushion 70 mm high is poured into it, which, after filling with water, is left to dry for several days.
The reinforcement sheathing is created from twelve rods with 100-millimeter pitches, welded in two layers crosswise. Next, a lattice that is as identical to it as possible is created. Both of them are fastened with reinforcing bars at the joints - and welded along them.
In the process of making concrete mortar, only M300 cement can provide an optimally strong foundation for Malyutka. The poured foundation must be completed 50 mm before the floor level in order to avoid the formation of a layer of cold air at the bottom of the furnace in the future.
Features of the masonry of the Malyutka stove
Ordering a small stove. Print out the diagram before starting laying.
Advantages of the model
Each project option is created to perform specific tasks. It is pointless to compare all models with each other, since under some conditions those characteristics that are not considered fundamental under other conditions may be important. Therefore, it is customary to highlight the advantages of the presented model. Our little brick oven is not without such a list.
- In order to install a Russian stove, you will need to sacrifice a significant part of the usable area. The very purpose of the baby suggests that high performance is not expected from her. But the compactness is appreciated by the owners of small country houses.
- The absence of elements made of heat-resistant materials is noted as a positive point. But in this matter, the choice remains with the master, since some professional builders still advise covering the firebox area with fireclay bricks.
- The simplicity of the construction scheme makes it possible to obtain a finished device at relatively low costs within a short period of time.
- Even when the stove operates in normal mode, fuel savings are noted, which will eliminate the need to stock up huge volumes of firewood.
- Some experts claim that this model does not require a foundation. Theoretically, a durable floor covering can withstand the load from the weight of the structure, but if you care about reliability not for one year, but for decades, then you should think about the foundation. In non-residential premises, the baby can be erected on a foundation using a concrete slab.
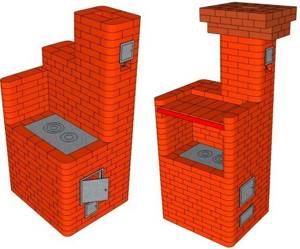
Date: September 25, 2021
