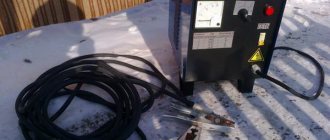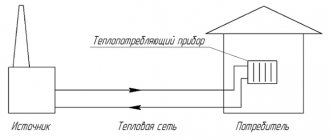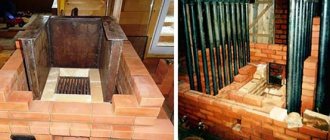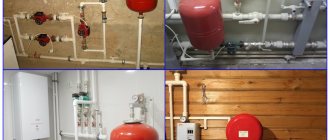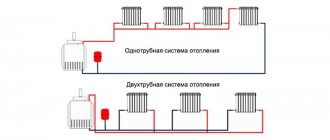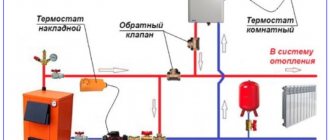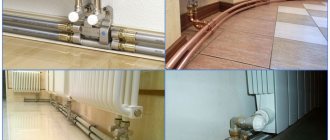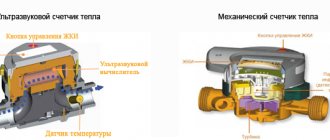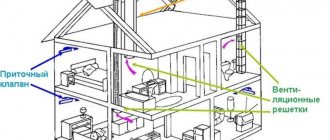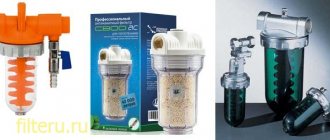Standard Requirements
Heating standards for an apartment, first of all, establish the optimal value for residential and non-residential premises and possible deviations from them.
Their development is simpler than for workers’ quarters, since in the dwellings the activity of the inhabitants is low and stable. For residential premises, the norm is an air temperature of 20–22°C; the permissible temperature is 18–24°C. At the same time, in a corner room it should not fall below 20°C: such rooms are subject to strong frost and wind.
- The kitchen is a work space that often has its own “source” of heat – a gas stove. The temperature here is 19–21°C, and the allowed temperature ranges from 18 to 26°C.
- Toilet – the optimal range is 19–21°C, 18–26°C is acceptable. In any case, the bathroom cannot be the coldest room in the apartment; heating it is required.
- The bathroom is the hottest room, as it has high humidity. The minimum in the bathroom is 18–24, the maximum is 26°C. However, already at 20°C it is uncomfortable to use the bathroom.
- Non-residential premises - temperature is calculated based on frequency of use. For the corridor it is 18–20°C, but 16 degrees is allowed. For the pantry – 16–18, but allowed from 12°C to 22°C.
Since the need for heat during sleep decreases, GOST allows the temperature of residential premises to be lowered by 3 degrees in the period from 0 to 5 am. Such a decrease is not a violation of the temperature norm for heating an apartment.
Standards for apartments in MKD during the heating season
- Sanitary standards provide for a normal air temperature in a living room of 20°C; for corner rooms the figure is slightly higher - 22°C.
- For the northern regions the figure is slightly higher: 21-23°C.
- In the kitchen, where the stoves are located and the air is additionally heated during the cooking process, the estimated temperature is 19-21 ° C, a similar figure for toilets.
- For bathrooms and combined bathrooms, the indicator is set in the range of 24-26 °C.
- In children's rooms - 23-24°C.
- For non-residential premises it is reduced and depends on the intensity of their use: for the corridor - 18°C, for the pantry 16-18°C, although the temperature can be reduced to 12°C.
The heating system of a multi-storey building is the result of many engineering calculations. The most important thing in this system is to distribute heat throughout the apartments so as not to violate temperature and humidity standards. Read our articles about heat supply rules and requirements for heating systems, types and costs of repairing heating systems, heat metering devices, reasons for turning off the heat supply in an apartment and noise in batteries, and also find out what to do if the battery is leaking and who should make repairs and replacements risers and heating radiators in the apartment and how to do it for free.
As you can see, there are certain standards regulating the quality of space heating services provided. In case of non-compliance, the consumer has every right to demand recalculation for utilities. At the same time, providers of these services are also legally protected from unreasonable demands on the part of people whose subjective perception of comfortable temperatures differs from that regulated by regulations.
To resolve your issue, seek help from a lawyer. We will select a specialist for you. Call
Badly
Healthy!
It’s cold in the apartment, how to deal with it
Non-compliance with heating standards must be reported to the supplier immediately. It is enough to send a written application to the company's dispatch service or contact us by phone. The dispatcher of the receiving party is obliged to record the application and send a team for inspection. In general, the deadline for an on-site inspection is no later than 2 hours from the receipt of a complaint from dissatisfied residents. The time can be additionally agreed upon with the applicant in case the owners are in the apartment and can open the door for measurements.
A sample of such a statement
The visiting team must take appropriate measurements according to the established regulations. Then a report on the results of the control is drawn up. The effective act indicates:
- date and time of inspection;
- venue (apartment address);
- composition of those present;
- measurement methods;
- tools and devices used for measurements;
- results (temperature around the perimeter of the apartment, humidity, and so on).
The act is drawn up in two copies, one for the team and the applicant. If you were not given a copy of the act, take a photo of the document with your phone or camera.
Based on the results of the inspection, work is carried out to identify and eliminate problems with the heating system. If the utility service provider has not taken any action, then contact the regulatory authorities - Rospotrebnadzor or the prosecutor's office. The inspection report of the visiting team will be proof of violations.
When does the heating season start?
Considering the norms for turning on the heating, it becomes clear that the heating season begins from the moment when the average daily temperature outside the window for 5 days does not exceed +8 degrees. The heat supply stops if the outside air temperature is above +8 degrees, and this situation lasts more than five days.
But it is worth noting that social facilities and educational institutions can submit applications to start heating ahead of schedule. Typically, 1.5-2 months before the start of the heating period, a test start-up of heating in city houses is carried out. Notices are posted at all entrances about the timing of the test launch. This is done to check the health of the system.
During this time, it is better for apartment residents to stay at home. After all, during a test run, a system leak may occur. It is mandatory to carry out commissioning work on the heating system after installation of the heat supply system or its repair and modernization. This allows you to check the readiness of engineering systems. And also bring them to the required operating parameters.
What do the calculated indicators depend on?
First of all, it depends on the air temperature. Design data is also taken into account when building a house. A variety of building materials used for construction have distinctive characteristics, including thermal conductivity. The influence of climatic conditions is directly related to the volume and quality of heat supply services provided. There were cases when local authorities established the same fee for everyone in a locality, but the court considered such actions to be unlawful. Housing built of wood, one or two stories high, requires a completely different heating method than high-rise brick or block buildings.
For no more than three years, the standards remain unchanged. A number of exceptions are provided: major home renovations, which entail changes in temperature conditions. Or adjustments are made to the current Rules. Or a change in climate conditions.
Central heating system
No one will argue that the centralized system of supplying heat to apartment buildings, in the form in which it now exists, is, to put it mildly, morally outdated.
It's no secret that losses during transportation can reach up to 30% and we have to pay for all this. Refusal of central heating in an apartment building is a complex and troublesome procedure, but first, let's figure out how it works.
Heating a multi-storey building is a complex engineering structure. There is a whole set of drains, distributors, flanges that are connected to a central unit, the so-called elevator unit, through which the heating in an apartment building is controlled.
Two-pipe heating circuit.
There is no point in talking in detail about the intricacies of the operation of this system now, since this is done by professionals and the common man simply does not need it, because nothing depends on him. For clarity, it’s better to consider the heat supply diagram to the apartment.
Bottom filling
As the name implies, the distribution scheme with bottom filling provides for the supply of coolant from bottom to top. Classic heating of a 5-storey building is installed exactly according to this principle.
As a rule, the supply and return lines are installed around the perimeter of the building and run in the basement. The supply and return risers, in this case, are a jumper between the mains. This is a closed system that rises to the top floor and descends again to the basement.
Two types of bottling in comparison.
Despite the fact that this scheme is considered the simplest, putting it into operation is a troublesome task for mechanics. The fact is that at the top point of each riser, a device for bleeding air, the so-called Mayevsky valve, is installed. Before each start, you need to bleed the air, otherwise the air lock will block the system and the riser will not be heated.
Important: some residents of the upper floors try to move the air release valve to the attic so as not to have to deal with housing and communal services workers every season. Such alterations can be expensive. The attic is a cold room, and if you stop heating for an hour in winter, the pipes in the attic will freeze and burst.
The attic is a cold room, and if you stop heating for an hour in winter, the pipes in the attic will freeze and burst.
A serious disadvantage here is that on one side of the five-story building, where the input passes, the batteries are hot, and on the opposite side they are cool. This is especially felt on the lower floors.
Option for connecting radiators.
Top filling
The heating device in the nine-story building is made according to a completely different principle. The supply line, bypassing the apartments, is immediately carried out to the upper technical floor. An expansion tank, an air release valve and a valve system are also located here, allowing the entire riser to be cut off if necessary.
In this case, the heat is distributed more evenly across all radiators in the apartment, regardless of their location. But here another problem emerges: the heating of the first floor in a nine-story building leaves much to be desired. After all, having passed through all the floors, the coolant reaches downstairs already barely warm; this can only be combated by increasing the number of sections in the radiator.
Important: the problem with freezing water on the technical floor, in this case, is not so acute. After all, the cross-section of the supply line is about 50 mm, plus in the event of an accident, you can completely drain the water from the entire riser in a few seconds, you just need to open the vent in the attic and the valve in the basement
Temperature balance
Of course, everyone knows that central heating in an apartment building has its own clearly regulated standards. So during the heating season, the temperature in the rooms should not fall below +20 ºС, in the bathroom or in the combined toilet +25 ºС.
Modern heating of new buildings.
Due to the fact that the kitchen in old houses is not very large, plus it is naturally heated by periodic operation of the stove, the permissible minimum temperature in it is +18 ºС.
Important: all the above data is valid for apartments located in the central part of the building. For side apartments, where most of the walls are external, the instructions prescribe an increase in temperature above the standard by 2 - 5 ºС
Heating standards by region.
Factors of unstable pressure
The indicators of the stable onslaught of high-rise buildings depend on both the number of storeys and other conditions.
Deviation from legally established standards occurs for the following reasons:
- clogging of the internal walls of pipelines and radiators with debris, scale, and lime deposits leads to the fact that the pressure in the heating system in an apartment building becomes unstable;
- unintended absence of electric current in a boiler room equipped with centrifugal pumps, or their failure, which leads to a decrease in pressure;
- depressurization of the circuit and subsequent leakage of coolant;
- low room temperature of the elevator unit can affect the increase in pressure;
- unauthorized installation by residents of additional sections of heating devices, heat exchange equipment of high thermal output, pipes of non-standardized diameter, bringing them to the balcony;
- air locks formed due to untimely checking of batteries before the start of the season;
- inappropriate quality of the coolant coming from the boiler room leads to pressure instability;
- water hammer - an instantaneous unforeseen increase in pressure, for which radiator models of the last century, intended for low-pressure boiler houses, were not designed.
When replacing old batteries with new ones, you need to pay attention to the safety margin of the latter; they must have at least 13 atmospheres. During preparatory work before the start of winter or after repairs, the artificial heating circuit undergoes pressure testing
At the same time, the pressure in the heating system of a multi-story building increases by almost one and a half times. This period is characterized by frequent changes in the pressure of the hot medium
During preparatory work before the start of winter or after repairs, the artificial heating circuit undergoes pressure testing. At the same time, the pressure in the heating system of a multi-story building increases by almost one and a half times. This period is characterized by frequent changes in the pressure of the hot medium.
Installation of a central heating system
It is clear that in order to provide heat to an apartment building, it must be connected to the heating network coming from the boiler house or thermal power plant. For these purposes, inlet valves are installed in the pipes leading to the building, from which one or two thermal units are powered.
After the valves, as a rule, mud traps are installed, designed to sediment metal oxides and salts formed in the pipeline during prolonged contact with hot water. By the way, these devices allow you to extend the life of the heating system without repairs.
Further in the house circuit there are hot water supply connections: one for the supply, the second for the return. As you know, central heating operates on superheated water (the temperature of the coolant from the thermal power plant is 130-150 0C, and to prevent the liquid from turning into steam, a pressure of 6-10 kgf is created in the system). Therefore, during the cold season, DHW is connected from the return, where the water temperature usually does not exceed 70 0C. In summer, when the temperature of the coolant in the heating network is relatively low, the hot water supply is connected from the supply.
After the DHW valves there is the most important component of the system - the heating elevator, the main purpose of which is to cool the superheated water (coming from the thermal power plant) to the standard values required for supply directly to the heating devices of an apartment building.
This device consists of a steel body in which there is a nozzle, from which the water coming from the heating plant exits at low pressure and high speed. As a result, a vacuum is created, causing coolant to leak from the return into the elevator, where water mixing occurs, i.e. change in its temperature.
Disadvantages of autonomous heating
Like any other heating system, an individual one also has its drawbacks. The most serious ones are:
user negligence. Any system in the house, be it heating or sewer, requires periodic preventive inspection and maintenance. And often the reason for a significant decrease in the efficiency of the system is precisely the prolonged lack of service repairs. As a rule, the system should be inspected by a specialist at least once a year. But many users simply forget about this, or simply do not want to spend money again. In fact, a preventive inspection of the system carried out by a specialist is inexpensive, but it can save you from a major breakdown in the future. the need to create a high-quality ventilation system and the negative impact on the environment
It should be noted that today the problem is less relevant than 10 years ago. Projects and rules for creating ventilation systems are approved by law, and quite a lot of attention is paid to this issue when planning a house.
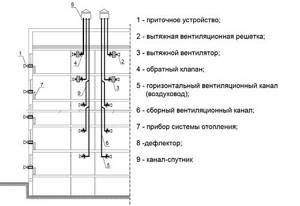
Ventilation system of an apartment building
reduction in system efficiency due to unheated neighboring rooms. Unfortunately, this problem is very relevant. It especially affects those who, having purchased an apartment with individual heating in a new building, have no neighbors. In empty apartments, due to the absence of tenants, the autonomous heating of the houses does not work. That is, common walls always remain cold. As a result, this significantly reduces the heating level in occupied apartments. However, many owners of apartment buildings were able to solve this problem. A modern heating system is installed in each individual apartment, which allows you to automatically maintain a minimum heating level without requiring constant monitoring.
Every year more and more houses are put into operation, in which each individual apartment has its own heating system. The systems are regularly updated, which makes their implementation and use as efficient as possible and increasingly accessible.
Electric heating
This is the most reliable and easiest-to-use type of heating. If the area of the house is no more than 100 m2, electricity is a good option, but heating a larger area is not economically viable.
Electric heating can be used as additional heating in case of shutdown or repair of the main system. This is also a good solution for country houses in which the owners live only periodically. Electric fan heaters, infrared and oil heaters are used as additional heat sources.
Convectors, electric fireplaces, electric boilers, and heated floor power cables are used as heating devices. Each type has its own limitations. Thus, convectors heat rooms unevenly. Electric fireplaces are more suitable as a decorative element, and the operation of electric boilers requires significant energy consumption. Warm floors are installed taking into account the furniture arrangement plan in advance, because moving it may damage the power cable.
Central heating of the building
The essence of the central distribution of coolant over several houses is to create a diagram: boiler room-distribution nodes-consumers. It is important for her to take into account the described standards for heating residential premises, since there is a high probability of heat losses when hot water passes through communications.
Such heating of a residential apartment building has both advantages and disadvantages. Unfortunately, there are more of the latter. Therefore, they are trying to switch to individual heat supply schemes. But doing this is currently problematic due to difficulties at the legislative level.
Analyzing the centralized heating of residential buildings, a number of operational features can be identified:
- The consumer cannot directly influence the degree of water heating. The maximum that he can do is to reduce its flow into a particular radiator;
- Difficulties in installing heat meters. Each apartment can have from 2 to 5 distribution risers on which meters must be installed;
- Dates for residential heating and cooling to be turned on and off. In practice, they do not depend on current weather conditions.
It must be taken into account that for high-quality heating of staircases in residential buildings, it is necessary to ensure the proper level of thermal insulation. The housing office or a similar organization is responsible for this. Therefore, to create a truly effective heat supply in an apartment building, sometimes residents have to make a lot of effort.
An alternative to heat meters in each apartment is to install a building-wide heat energy meter.
Autonomous heat supply
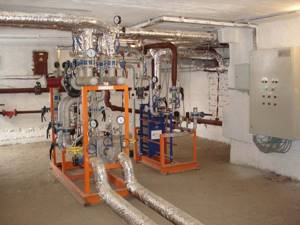
Is it possible to heat a residential building with your own hands? At first glance, this task is difficult. This is especially true for old-type buildings, whose design documentation provides for centralized heat supply.
However, the situation is gradually changing and the individual heating system of a residential building is no longer a rarity. It differs from the traditional one in a large selection of heating methods, reduced energy costs and the ability to turn it on (off) depending on external factors.
When designing such systems, the standards for heating residential premises, which were mentioned above, are taken into account. This is necessary when putting the house into operation. Also, following these standards guarantees the creation of comfortable living conditions for the residents of the house.
There are several options for heating a residential building with your own hands:
- Water heat supply. Gas, electric or solid fuel boilers can serve as a source of water heating. The latter are rarely used in the individual heating system of a residential building, since they require a separate boiler room;
- Air. It is combined with heating and cooling of residential apartments and premises. This requires a special climate control unit, which is connected to the air duct system. One of the best options for industrial premises;
- Steam. It is used extremely rarely in heating systems of multi-apartment residential buildings. Despite the expensive equipment, its efficiency is one of the highest among those considered.
However, it is necessary to choose the right scheme for flushing the heating system of a residential building. If in a centralized system it is carried out mainly by a hydrodynamic method, then in this case a chemical method can also be used. An important point is the safety of exposure to chemicals on heating components - pipes and radiators.
In order to save money in autonomous heating of a residential apartment building, it is recommended to install a heat accumulator. Be sure to first calculate its capacity.
We are a professional engineering design and installation company. On our website you can receive a commercial offer and find the necessary information.
EuroHolod provides heating for residential buildings with turnkey installation. For questions related to heating, call +7(495) 745-01-41.
To receive a commercial offer
, write a request to e-mail [email protected] or send a quick request
See below
- Heating systems. Heat supply for buildings
- What is your object?
Materials
- The pressure a polypropylene pipe can withstand is always indicated by the manufacturer in its labeling. Marking PN20 (typical for pipes without reinforcement) indicates a working pressure of 20 atmospheres, PN25 (standard for pipes reinforced with fiber and aluminum) - 25 kgf/cm2;
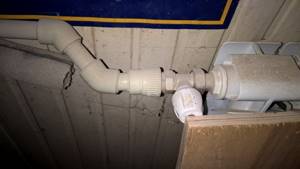
- The temperature of the coolant influences the pressure polypropylene pipes are designed for. Manufacturers always indicate operating pressure at a temperature of 20C. When heated to a maximum of 90 - 95C, the maximum operating pressure decreases to 7 - 9 atmospheres. The service life is also reduced: already at 80 degrees, polypropylene will last not 50, but not more than 25 years;
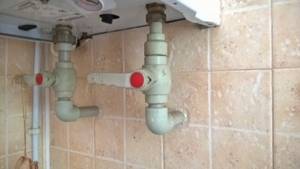
- All polypropylene fittings are without reinforcement and are designed for a working pressure of 25 atmospheres;
- What pressure can a metal-plastic pipe (with cross-linked polyethylene shells and an aluminum core) withstand? Manufacturers guarantee 10 - 16 atmospheres. The breaking pressure is usually not less than 25. From a practical point of view, metal-plastic can be installed in central heating systems only on the connections to the radiators after the shut-off valves, which make it possible to shut off the water in case of leaks;
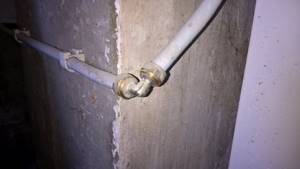
- The pressure at which a polyethylene pipe can operate is determined by the ratio of its diameter to the wall thickness (this parameter is called SDR) and the type of polyethylene. Low-pressure polyethylene PE100 is noticeably stronger than high-pressure polyethylene PE32: for example, with the same diameter and wall thickness (SDR21), the first pipe can operate at a pressure of 8 kgf/cm2, and the second - only 2.5;
SDR is the ratio of outside diameter to wall thickness.
- The lower the SDR, the higher the tensile strength
; - There is an inverse relationship between pressure and pipe diameter with constant wall thickness. The larger the diameter, the larger the area of its internal surface, and if so, the greater the force with which the internal environment presses on them. Accordingly, at a constant operating pressure, the wall thickness, depending on the diameter of the pipe, decreases or increases;
- The most reliable and easy-to-install material for central heating systems is corrugated stainless pipe. Due to the corrugation, it absorbs water hammer and withstands the freezing of water in it without destruction. With a stated operating pressure of 10 - 15 atmospheres, the destruction pressure, according to the Lavita company, is 210 kgf/cm2;
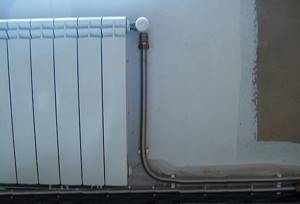
Corrugated stainless steel is an ideal material for central heating systems.
- For steel pipes with welded joints, the strength calculation takes into account the strength coefficient of the weld. It is taken equal to 0.6 - 0.8. If a VGP pipe can withstand a pressure of 200 atmospheres without destruction, the design for the finished circuit includes a maximum of 120 - 160;
- All water and gas pipes are electric welded. Accordingly, during defrosting and the accompanying increase in pressure, they tear along the longitudinal seam. After welding a seam using electric arc welding, the strength of the pipe almost does not decrease;
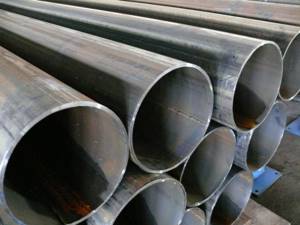
- Central heating systems should be equipped with steel registers or bimetallic radiators. The strength of any system is equal to the strength of its weakest link: is there any point in using pipes that can withstand 150 atmospheres if the radiator collapses at 16?
- The champion in strength among bimetallic ones is Rifar Monolit of domestic production. A working pressure of 50 atmospheres and a destructive pressure of 100 are stated for it.
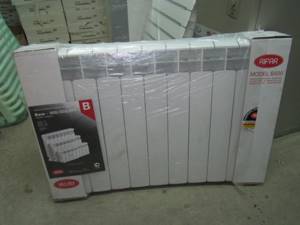
Changes and their reasons
Pressure surges indicate improper operation of the system. The calculation of pressure losses in a heating system is determined by summing up the losses at individual intervals that make up the entire cycle. Identifying the cause and correcting it early can prevent more serious problems that lead to costly repairs.
If the pressure in the heating system drops, this may be caused by the following reasons:
- the appearance of a leak;
- expansion tank settings failure;
- failure of pumps;
- the appearance of microcracks in the boiler heat exchanger;
- power outage.
How to increase the pressure in the heating system?
The expansion tank regulates pressure drops
If a leak occurs, all connections must be checked. If the cause is not visually identified, each area must be examined separately. To do this, the valves of the taps are closed one by one. The pressure gauges will show the change in pressure after cutting off a particular section. Having discovered a problematic connection, it needs to be tightened, after further sealing it. If necessary, the assembly or part of the pipe is replaced.
The expansion tank regulates differences due to heating and cooling of the liquid. A sign of a tank malfunction or insufficient volume is an increase in pressure and a further decrease.
Calculating the pressure in the heating system necessarily includes calculating the volume of the expansion tank:
(Thermal expansion for water (%)*Total volume in the system (l)*(Maximum pressure level + 1))/(Maximum pressure level - Pressure for gas in the tank itself)
A gap of 1.25% should be added to the result obtained. The heated liquid, expanding, displaces air from the tank through the valve in the air compartment. After the water cools, it will decrease in volume and the pressure in the system will be less than necessary. If the expansion tank is smaller than required, it should be replaced.
An increase in pressure may be caused by damage to the membrane or incorrect setting of the heating system pressure regulator. If the membrane is damaged, the nipple must be replaced. It's quick and easy. To configure the tank, it must be disconnected from the system. Then use a pump to pump the required number of atmospheres into the air chamber and install it back.
You can determine if the pump is faulty by turning it off. If nothing happens after switching off, it means the pump is not working. The reason may be a malfunction of its mechanisms or lack of power. You need to make sure that it is connected to the network.
If there are problems with the heat exchanger, it needs to be replaced. During operation, microcracks may appear in the metal structure. This cannot be eliminated, only replacement.
Why does the pressure in the heating system increase?
The reasons for this phenomenon may be improper fluid circulation or its complete stop due to:
- formation of an air lock;
- clogging of the pipeline or filters;
- operation of the heating pressure regulator;
- continuous replenishment;
- overlapping shut-off valves.
How to eliminate differences?
An air lock in the system does not allow liquid to pass through. The air can only be vented. To do this, during installation it is necessary to provide for the installation of a pressure regulator for the heating system - a spring air vent. It works automatically. The new model radiators are equipped with similar elements. They are located at the top of the battery and operate in manual mode.
Why does the pressure in the heating system increase when dirt and scale accumulate in the filters and on the walls of the pipes? Because the flow of fluid is hampered. The water filter can be cleaned by removing the filter element. Getting rid of scale and blockages in pipes is more difficult. In some cases, washing with special means helps. Sometimes the problem can only be fixed by replacing a section of pipe.
When the temperature rises, the heating pressure regulator closes the valves through which liquid enters the system. If this is unreasonable from a technical point of view, then the problem can be corrected by adjustment. If this procedure is not possible, the unit should be replaced. If the electronic make-up control system fails, it should be adjusted or replaced.
The notorious human factor has not yet been canceled. Therefore, in practice, shut-off valves overlap, which leads to increased pressure in the heating system. To normalize this indicator, you just need to open the valves.
Interesting on the topic:
- Safety group in the heating system
- Heating system repair
- Do-it-yourself greenhouse heating
- Greenhouse heating systems and projects
General requirements for installation of beam distribution
When using collector-beam wiring, a common method is to lay pipes in the floor in a screed, the thickness of which is 50-80 mm. Plywood is laid on top, covered with a finishing floor covering (parquet, linoleum). This thickness of the screed is quite sufficient for free “monolithization” of the intra-apartment (intra-house) radial wiring of the heating system. It is possible to lay pipes externally along the walls under decorative skirting boards, which entails an inevitable increase in the length of the pipelines. There are known options for laying radial distribution pipes in the space of a suspended (suspended) ceiling, in grooves.
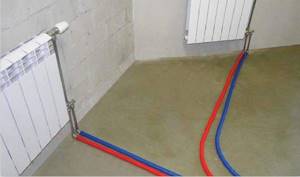
Connecting radiators with a collector-beam circuit.
Metal-plastic or cross-linked polyethylene pipes (PEX pipes) are used, laid in a corrugated pipe or in thermal insulation. PEX pipes have an undoubted advantage here. According to SNiP, only unbreakable connections can be “mortared” into concrete. PEX pipes are connected using tension fittings, which are permanent connections. Metal-plastic pipes use compression fittings with union nuts. “Monoliquing” them means violating SNiP. Each detachable pipe connection must be accessible for maintenance (tightening).
Even without fittings, not every metal-plastic pipe is uniquely suitable for laying in a floor screed. Manufacturers' products suffer from a serious defect: layers of aluminum and polyethylene delaminate under the influence of repeatedly changing coolant temperature. After all, metal and plastic have different coefficients of volumetric expansion. Therefore, the glue connecting them should be:
- internally strong (cohesive);
- adhesive to aluminum and polyethylene;
- flexible;
- elastic;
- heat resistant.
These requirements are not met by all adhesive compositions even from well-known European manufacturers of metal-plastic pipes, which delaminate over time; the inner layer of polyethylene in such a pipe “collapses,” reducing its cross-section. The normal operation of the system is disrupted, and the location of the malfunction is almost impossible to find - usually the “sin” is due to malfunctions of thermostats, pumps and other products with moving parts.
In light of the above, we recommend that readers pay attention to metal-plastic pipes from VALTEC, which uses American adhesive from the DSM concern, which ensures the strength of the metal/plastic connection, adhesion and the complete absence of delamination
Filing complaints, sample claims for heating issues
Residents of an apartment building have the right to file a complaint for inconsistency in the operating pressure in the heating circuit. Initially, the petition is sent to the management organization, where the essence of the problem is stated. The letter is drawn up in any form, however, without errors, corrections or erasures. The complaint should not contain insults, curses, or incomprehensible abbreviations of words. Details of the housing company can be found on the organization's letterhead.
A sample application to the Housing Office is here.
A citizen has the right to contact the housing inspection after a negative response from the management structure or its inaction. GZHI controls the work of business organizations.
The application form to the State Housing Inspectorate is located here.
Local executive authorities may consider appeals from residents regarding non-compliance with the temperature regime of a residential building. Submitting an application to the executive committee is due to the company’s lack of authority to carry out major work on repairing the heating circuit. Sample complaints can be downloaded from the municipality portal.
The Consumer Protection Service has the right to pay attention to the tenants’ claims if local government institutions are inactive or limit themselves to unsubscribes. An example of contacting Rospotrebnadzor is here
An example of contacting Rospotrebnadzor is here.
The court appears to be the last place where residents can appeal the inaction of the heating network and file a claim for payment of moral or material penalties. The latter can be formed due to the lack of pressure of the thermal agent and causing damage.
A sample claim against the management company for the provision of poor-quality services is here.
The operating pressure in the heating system of an apartment building must comply with the standards established by law. Failure to comply with it leads to equipment failure, rupture of pipelines and radiators. When contacting the management organization or its inaction, residents have the right to appeal to government institutions.
Watch the video: “What pressure should be in the heating system of a multi-storey building.”
Heating payment rules
Clause 42.1 of Resolution No. 354 offers two ways to pay for thermal energy:
- During the period when the heating is on.
- All year round, throughout the year.
At the same time, the choice of payment method or changing one method to another is the prerogative of the government authority in the constituent entity of the Russian Federation. Neither local governments, nor a collective meeting of residents, nor the management company can, by their own decision, change the payment calculation system.
For your information
The decision to change the method can be made only once a year, until the first of October. If a decision has been made to introduce year-round payment, it comes into force on July 1 of the following year. If it was decided to charge a fee at the beginning of the heating season, the effective date of the decision coincides with the start date of the heating season next year.
The final stage of work
At the last stage, the radiators are connected, and their internal diameter and volume of sections are calculated taking into account the type of supply and cooling rate of the coolant. Since central heating is a complex system of interconnected components, it is quite difficult to replace radiators or repair jumpers in a particular apartment, because dismantling any element can cause interruptions in the heating supply of the entire house.
Therefore, apartment owners who use central heating for heating are not recommended to independently carry out any manipulations with radiators and the piping system, since the slightest intervention can turn into a serious problem.
In general, a well-designed, efficient heating scheme for a residential apartment building allows one to achieve good performance in matters of heat supply and heating.
Heat calculation rules
To determine the amount of heat supplied, three different formulas are used; they are presented in Appendix of Resolution No. 354. They are used for the following cases:
- There are no metering devices in the building (there is neither a general nor an individual heat consumption meter), and they cannot be installed due to the design features of the heating system or other objective reasons. The formula is as follows: Pi = Si x NT x Tt , where Pi is the fee, Si is the housing area, NT is the established standard for thermal energy consumption, and Tt is the accepted tariff. For example, if the housing has an area of 45 sq. meters, the region has adopted a standard of 0.018 gigacalories per 1 sq. m., and the tariff is 1950 rubles per 1 gigacalorie, the owner will have to pay 1579.50 rubles if only the period of operating heating is paid.
- A common meter (GPU) is installed in the house, but individual metering devices are missing or not installed in all rooms. The formula is as follows: where Vd is the reading of the general building meter, Si is the area of a specific apartment, Sob is the total area of premises in the building, and TT is the current tariff. For example, if a common household device counts 170 gigacalories per month, the area of an apartment is 45 sq.m., the total area of premises in an apartment building is 7100 sq.m., and the regional tariff is 1950 rubles per gigacalorie, then after calculation using the formula the owner will have to pay 2101, 06 rubles. Heat calculations are taken into account only for the heating season.
- The house has both OPU and IPU installed. The calculation formula is as follows: . It contains Vin - the readings of individual or general metering devices, - heat costs for general house needs, - the area of the apartment, - the total area of the premises, - the established tariff.
Using the last formula, the calculation will be carried out as follows. For example, an apartment meter for a month of heating showed 1.2 Gkl, a common building meter - 65 Gkl, all the heating units in the house showed a total of 53 Gkl. 65 – 53 = 12 Gkl – consumption for general house needs. The total area of premises in the house is 6000 sq.m., the area of the apartment is 62 sq.m. In the region, the tariff is 1600 rubles. for 1 Gkl. After calculating using the formula, it turns out that in just one month of the heating season, the apartment owner will pay 2118.40 rubles.
The management company is required to measure the supplied heat energy monthly using installed meters. But the energy supplier determines the monthly payment once a year.
Heating standards in a residential building
A consumer of thermal energy, that is, a homeowner or a person permanently residing in this house, does not need to know all the intricacies of regulatory documentation and the rules for organizing a heating system. But everyone needs to have an idea of what thermal conditions the heating system of a residential building should provide. Here are the basic requirements and rules that apply to residential and utility premises:
- In living rooms, the temperature should be between +20-+22 degrees. A short-term deviation up or down is allowed, but fluctuations of more than 2 degrees are not allowed.
- The temperature in the kitchen and toilet should be 1 degree lower than in living rooms. It is allowed to increase it to +26 degrees, this is due to the use of a gas stove or other heating appliances in the kitchen. But the maximum permissible temperature drop is the same as in residential premises.
- In the bathroom, the temperature level should be higher and be within +24-+26 degrees.
- In corridors and staircases, where a person goes out in warm clothes, the temperature should be within +16-+18 degrees.
Additional Information
As practice shows, it is the temperature regime of staircases and flights that is observed the worst - this is due to high heat losses. However, such a violation will certainly lead to cold weather in the apartment, so residents have the right to file a complaint with the Criminal Code.
Water heating
This is a closed heating system; it uses water or antifreeze as a coolant. Water is supplied through pipes from the heat source to the heating radiators. In centralized systems, the temperature is regulated at the heating point, and in individual systems - automatically (using thermostats) or manually (with taps).
In single-pipe systems, the heating devices are connected in series. To compensate for the heat loss that occurs when water sequentially passes from one radiator to another, heating devices with different heat transfer surfaces are used. For example, cast iron batteries with a large number of sections can be used. In two-pipe systems, a parallel connection scheme is used, which allows the installation of identical radiators.
The hydraulic mode can be constant or variable. In bifilar systems, heating devices are connected in series, as in single-pipe ones, but the conditions for heat transfer of radiators are the same as in two-pipe ones. Convectors, steel or cast iron radiators are used as heating devices.
Advantages and disadvantages
Water heating is widespread due to the availability of coolant. Another advantage is the ability to install a heating system with your own hands, which is important for our compatriots who are accustomed to relying only on their own strength. However, if the budget does not allow saving, it is better to entrust the design and installation of heating to specialists.
This will save you from many problems in the future - leaks, breakthroughs, etc. Disadvantages - freezing of the system when switched off, long time to warm up the premises. Special requirements are placed on the coolant. The water in the systems must be free of foreign impurities, with a minimum content of salts.
To heat the coolant, any type of boiler can be used: solid, liquid fuel, gas or electricity. Most often, gas boilers are used, which requires connection to the main line. If this is not possible, then solid fuel boilers are usually installed. They are more economical than designs that run on electricity or liquid fuel.
Water heating is most common, as one of the most adapted to various types of buildings - residential, administrative and industrial. When designing it, you need to take into account the following features:
- Coolant cooling rate. For a single-pipe system, the degree of heating of the radiators located in the last sections of the circuit will be significantly lower than in the first;
- Hydraulic resistance. The more complex the line, the more resistance hot water encounters when passing through the pipes. Therefore, a powerful pumping station is needed to create circulation.
- Performance properties of water, pipes and radiators. In particular, it is necessary to flush the heating system of a residential building to maintain the current heat supply parameters.
Until recently, the only option for organizing heating was a centralized hot water distribution system. She remains the same to this day.
To reduce the degree of heating of radiators, thermostats are installed. In single-pipe systems, bypasses are additionally installed.
What is the difference between heating standards for centralized and autonomous heating?
In the case of centralized heating, the location of the apartment (corner or not), as well as the calculated coolant temperatures, must be taken into account. They are determined individually for each region of the country, taking into account the climate regime during the cold season.
Heating scheme for an apartment building
Owners of autonomous heating systems will feel much freer in this matter. Here the concept of heating standards will be quite conditional, determining, first of all, the comfort of living, and also taking into account the capabilities of the heating boiler and the financial condition of the owners.
Separately, we should highlight the issue regarding heating standards for buildings in which ventilation, air conditioning, and temperature increases are carried out by built-in split systems. Their work is determined by the total costs of creating a microclimate in all rooms, the indicators of which will be optimal not only in temperature, but also in air humidity.
It has been established, in particular, that when air humidity is high, people define the temperature as higher than in cases where the indoor humidity is maintained at a lower level. Therefore, in this case, instead of the provision on standard heating, one should use a set of microclimate parameters.
How to calculate the amount yourself
You can calculate the amount of payment for heating in your apartment yourself. But before that, consider some factors:

- Determine how many months a year the payment for heat occurs. Only for the period when hot water is supplied to the batteries or throughout the calendar year.
- Find out if your apartment building has a communal heat meter installed.
- Find out whether your living space is equipped with a separate heat meter or its own radiator distributors.
- Determine how the heating system in your living space is filled with hot water. Via the central city system or through special equipment installed in your home.
Based on these parameters, you can use certain formulas to calculate payments for heating an apartment.

