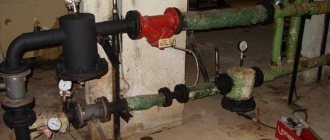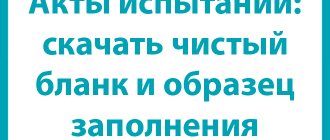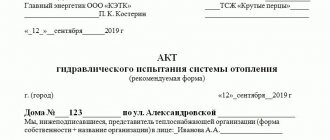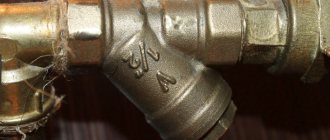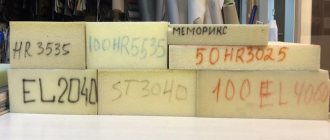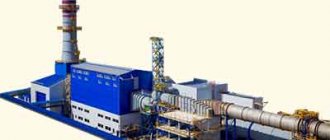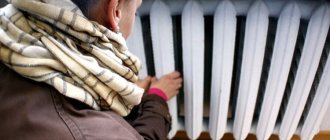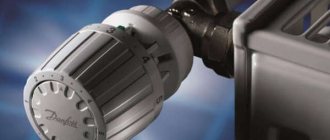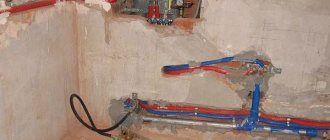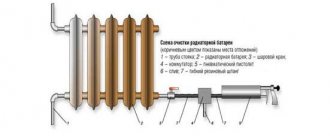font size
INTERNAL SANITARY TECHNICAL SYSTEMS - SNiP 3-05-01-85 (approved by Decree of the USSR State Construction Committee dated 13-12-85 224) (edited... Relevant in 2021
ACT OF HYDROSTATIC OR MANOMETRIC TIGHTNESS TESTING ___________________________________________________________________ (name of the system) installed in _________________________________________________ (name of the facility, ___________________________________________________________________ building, workshop) _____________________________ “____” _________________19. A commission consisting of representatives of: customer ______________________________________________________________ (name of organization, ___________________________________________________________________ position, initials, surname) general contractor __________________________________________ (name of organization, __________________________________________________________________ position, initials, surname) installation (construction) organization _____________________________ (name of organization, ___________________________________________________________________ position, initials, surname) carried out inspection and quality control of installation and drew up this report on the following: 1. Installation was carried out according to the project ____________________________________ (name of the design organization __________________________________________________________________ and drawing numbers) 2. Testing was carried out by ___________________________________________________ (hydrostatic ___________________________________________________________________ or manometric method) with a pressure of __________________________MPa (_______________kgf/sq.cm) in for ___________________________________ min 3. The pressure drop was ___________ MPa (________ kgf/sq.cm) 4. Signs of rupture or violation of the strength of the connection of boilers and water heaters, drops in welds, threaded connections, heating devices, on the surface of pipes, fittings and water leakage through the water outlet fittings, flushing devices, etc. not found (cross out what is not needed). Commission decision: Installation was carried out in accordance with the design documentation, current technical specifications, standards, building codes and rules for the production and acceptance of work. The system is recognized as having passed the pressure leak test. Representative of the customer ____________________________ (signature) Representative of the general contractor ____________________________ (signature) Representative of the installation (construction) organization ____________________________ (signature)
APPENDIX 4
Mandatory
(Document)
- Letchford A.N., Shinkevich V.A. As-built documentation in construction (Document)
- Cheat sheets - Organization of construction production (Crib sheet)
- Abstract Restoration of buildings and structures (Abstract)
- Komkov V.A. Technical operation of buildings and structures (Document)
- RSN 8.01.102-2007 Collection of resource estimates for the construction of temporary buildings and structures (Document)
- RSN 8.03.105-2007 Collection 5. Pile work. Drawer wells. Consolidation of soils (Document)
- Litvinova O. O, Belyakova Yu.I. Construction technology (Document)
- Moiseev I.S., Shaitanov V.Ya. Inventory production enterprises in hydropower construction (Document)
- Yudina A.F. Reconstruction and technical restoration of buildings and structures (Document)
- Safety rules for the construction of underground structures (Standard)
- Technical regulations on fire safety requirements. Federal Law of the Russian Federation of July 22, 2008 N 123-FZ (Standard)
EXAMPLE OF EXECUTION OF AN ACT FOR INSPECTION OF A HEAT SUPPLY SYSTEM
Inspection and testing report of the heat supply system
“12” February 2002
Commission consisting of representatives:
| customer | JSC "Sootchestvennik" technical supervision engineer Filippov S.V. | |||
| (name of organization, position, full name) | ||||
| general contractor (general subcontractor) | CJSC "Stroitelny Trust" | |||
| Deputy Head of VET Vasilchenko E.I. | ||||
| installation organization | Otdelstroy LLC beginning plot Semenov P.A. | |||
| operating organization | Otdelstroy LLC, head of OEZh Odintsov V. A. | |||
carried out a physical inspection and a thermal effect test of the water (steam) heating system performed
and drew up this report on the following:
2. During the work process, the following deviations from the project were made
3. All heating devices (radiators, convectors, etc.) warm up evenly (to the touch) across floors and branches of the system
4. The parameters of the heating medium at the outside air temperature are:
A) coolant temperature in the supply line (primary water) 62.2°C
B) coolant temperature in the return line 28.6°C
C) coolant temperature after the elevator 43.9
° C
D) water pressure in the supply line 6.6
MPa.
D) water pressure after the elevator 4,0
MPa.
E) water pressure in the return line 3,8
MPa (kgf/cm 2)
5. Test duration – 7
hours.
Commission decision.
No. __________
132
___________ “
15 ” February
______
200 8
Representative of the developer or customer _____________________________________________
___
technical supervision inspector Petrov A.P., order No. 40 dated February 10, 2007 ____
Representative of the person carrying out the construction ____________________________
________
work foreman Trofimov V.G., order No. 25 dated February 15, 2007 ________
(position, surname, initials)
____
technical supervision inspector N.E. Fokin, order No. 16 dated February 25, 2007 ____
(position, surname, initials)
________
design engineer Abarov V.M., order No. 65 dated February 15, 2007 _________
(position, surname, initials)
Representative of the person carrying out the construction, who completed sections of the engineering and technical support networks, work manager N.M. Palnichenko, order No. 86 dated March 1, 2007.
(position, surname, initials)
___
engineer of JSC Zhilkomservice No. 2 Mikhailov N.N. __
(position, surname, initials)
as well as other representatives of persons participating in the examination: _____________
___________________________________________________________________________
(name, position, surname, initials, details of the document of representation)
___________________________________________________________________________
___________________________________________________________________________
have drawn up this act on the following:
1. The following sections of the engineering and technical support network are submitted for inspection ____________
internal sewerage system _________
___________________________________________________________________________
___________________________________________________________________________
(list and brief description of sections of engineering support networks)
2. Sections of the engineering and technical support networks were made according to the design documentation ________
JSC "LENNIIPROEKT" detailed design 13018-VK _______
(number, other details of the drawing, name of the design documentation,
___________________________________________________________________________
___________________________________________________________________________
information about the persons preparing the section of the project documentation)
3. Technical conditions for connecting a capital construction project to engineering support networks are provided by ____________________________
(number and date of technical specifications,
___________________________________________________________________________
issued by whom, validity period of technical conditions, other information)
4. When performing sections of engineering support networks,
building materials and products in accordance with the specifications for the detailed design
___________________________________________________________________________
certificates or other documents confirming quality)
5. Hidden work affecting the safety of sections of engineering and technical support networks was inspected _____________________________
___________________________________________________________________________
(hidden works, dates and numbers of their inspection reports are indicated)
6. Documents have been presented confirming the compliance of sections of engineering and technical support networks with the requirements imposed on them, including:
a) executive geodetic diagrams of the position of engineering and technical support networks ______
executive drawing of internal sewerage networks ______
___________________________________________________________________________
b) results of examinations, surveys, laboratory and other tests of work performed, carried out during the process of construction control ___________________________
_____________
test report of the internal sewerage system________________
___________________________________________________________________________
(name of document, date, number, other details)
c) technical specifications ________________________________________________________________
___________________________________________________________________________
(name of document, date, number, other details)
7. The necessary tests and testing have been carried out ____________________________
____________
testing of the internal sewage system_____________________
___________________________________________________________________________
(names of tests, numbers and dates of reports are indicated)
8. Dates: start of work
“ 15
” ____ October
200
7
completion of work “
10
” ___ February
200
8
9. The submitted sections of the engineering and technical support networks are made in accordance with the technical connection conditions, design documentation and technical regulations (norms and rules), other regulatory legal acts _____________________________________________________________________
__________
working draft 13018-VK and the requirements of SNiP 3.05.01-85 _________
(indicate the name, articles
___________________________________________________________________________
(clauses) of technical regulations (norms and rules), other regulatory legal acts, sections of project documentation)
Additional information ____________________________________________________
___________________________________________________________________________
The act was drawn up in 2
copies.
Applications:
executive drawing of internal sewerage networks; passports and certificates for used building materials and products; test report for the internal sewerage system ____________________________
Representative of the developer or customer Technical supervision inspector Petrov A.I.
Representative of the person carrying out the construction Work foreman Trofimov V.G.
(position, surname, initials, signature)
Representative of the person carrying out construction on construction control issues
___________
Technical supervision inspector N.E. Fokin _______________________
(position, surname, initials, signature)
Representative of the person preparing the project documentation ________
_____________________
Design engineer Abarov V.M. ______________________
(position, surname, initials, signature)
Representative of the person carrying out the construction, who completed the sections of the engineering and technical support networks that are subject to inspection ___________
_________________
Producer of works N.M. Palnichenko _____________________
(position, surname, initials, signature)
Representative of the organization operating the engineering support networks: ___
Engineer of JSC Zhilkomservice No. 2 Mikhailov N.N. __
(position, surname, initials, signature)
Representatives of other persons: _____________________________________________________
___________________________________________________________________________
(position, surname, initials, signature)
Report of hydrostatic or manometric leak test
| ___________________________________________________________________________ (name of the system) installed in ________________________________________________________________________ (name of the facility, ___________________________________________________________________________ building, workshop) _________________________ "__" _________________ 200_. Commission consisting of representatives: customer ___________________________________________________________________ (name of organization, position, initials, surname) general contractor _____________________________________________________ (name of organization , position, initials, surname) of the installation (construction) organization _________________________________________ (name of the organization, position, initials, surname) inspected and checked the quality of installation and drew up this report on the following: 1. Installation was carried out according to the project _______________________________________________ (name of the design organization and drawing numbers ) 2. The test was carried out by _____________________________________________________ (hydrostatic or manometric method) with a pressure of _________________ MPa (_________ kg/cm2) for ______________ min. 3. The pressure drop was __________________ MPa (__________________ kg/cm2) 4. Signs of rupture or violation of the strength of the connection of boilers and water heaters, drops in welds, threaded connections, heating devices, on the surface of pipes, fittings and water leakage through water fittings, flushing devices and so on. not found (cross out what is not needed). Commission decision: Installation was carried out in accordance with the design documentation, current technical specifications, standards, building codes and rules for the production and acceptance of work. The systems are recognized as having passed the pressure leak test. Representative of the customer ____________________________ (signature) Representative of the general contractor ____________________________ (signature) Representative of the installation (construction) organization ___________________________ (signature) |
EXAMPLE OF EXECUTION OF AN ACT FOR INSPECTION OF A HEAT SUPPLY SYSTEM
Certificate of inspection and testing of a heat supply system
| Built-in premises of a residential building at the address: SPCh-65, st. Savushkina , 140 , BS-3 (name of object and address) February 12, 2002 Commission consisting of representatives: Customer ____ JSC "Compatriot" technical supervision engineer Filippov S.V. _____ (name of organization, position, full name) General contractor (general subcontractor) ____ CJSC "Stroitelny Trest" ____ __________________ Deputy. Head of VET Vasilchenko E.I. _____________________ installation organization _______ Otdelstroy LLC plot Semenov P.A. ____ operating organization LLC “Otdelstroy”, head of OJE Odintsov V.A. __ inspected in situ and checked for the thermal effect of the water (steam) heating system performed by __________ Otdelstroy LLC _______________ (name of the installation organization) and drew up this report on the following: 1. Installation was carried out according to the design of __________ JSC LENNIIPROEKT NTO ________ ______________________________ 10188 / DOV 07.2001 ___________________________ (name of the design organization, code of drawings) 2. During the work process, the following deviations from the project were made _______ ___________________________________________________________________________ (list of deviations) agreed with ____________________________________________________________ (position, full name) 3. All heating devices (radiators, convectors, etc.) are evenly heated (to the touch) along the floors and branches of the system 4. The coolant parameters of the heating center at the outside air temperature are: a) coolant temperature in the supply line (primary water 62.2 °C b ) coolant temperature in the return line 28.6 ° C c) coolant temperature after the elevator 43.9 ° C d ) water pressure in the supply line 6.6 MPa . e) water pressure after the elevator is 4.0 MPa . f) water pressure in the return line 3.8 MPa (kgf/cm2) 5 Test duration - 7 hours . Commission decision. The heating system was installed in accordance with the project _____ ____________ JSC "LENNIIPROEKT" NTO 10188 / DOV 07.2001 ________________ ___________________________________________________________________________ Customer representative _____________ S. Filippov (signature) Representative of the general contractor ___________ E. Vasilchenko (signature) Representative of the installation (construction) organization ______________ P. Semenov (signature) Representative of the operating organization ______________ V. Odintsov (signature) |
EXAMPLE OF REGISTRATION OF A THERMAL TEST REPORT FOR A CENTRAL HEATING SYSTEM FOR THE EFFECT OF ACTION
Thermal test report of the central heating system for effect
| Saint Petersburg | "21" April 2003 |
| We, the undersigned: representative of the developer's technical supervision _______ engineer Karpov O.G. ______ work foreman _____ section manager of Otdelstroy LLC Sergin N.P. ___ representative of the operating organization ______________ R. Odintsov ___________ drew up this report stating that the central heating system was tested in building 32A on the street. (prospect) Construction and installation work quarter 81 for the effect of action. Moreover, they established: 1. At the outside air temperature tn = 12 °C, the water temperature in the boilers or control unit t = 105 °C, the temperature in the return line tc = 70 °C, the circulation pressure is 5 m of water. Art., i.e. corresponds to the project. 2. The air temperature in heated rooms, measured at a height of 1.5 m from the floor and at a distance of 1 m from the external walls, was 18 ° C, which corresponds to the standards established for this type of room. 3. All heating devices in the heating system heat up evenly. | |
| Author of the project or representative of the operating organization | ___________R. Odintsov (signature) |
| Representative of the developer's technical supervision | ____________O. Karpov (signature) |
| Producer of works | ___________N. Sergin (signature) |
Form of hydrostatic testing report for low-pressure boilers (water heaters, boiler auxiliary equipment, fuel oil pipelines)
Certificate of hydrostatic testing of low pressure boilers (water heaters, boiler auxiliary equipment, fuel oil pipeline)
| ___________________________________________________________________________ (name of object and address) _________________ "__" ____________ 200_ Commission consisting of representatives: customer __________________________________________________________________ (name of organization, position, full name) general contractor ___________________________________________________ (name of organization, position, full name) o.) installation organization ______________________________________________________________ (name of organization, position, full name) inspected and checked the quality of installation __________________________________ (characteristics and number of boilers, water heaters, ___________________________________________________________________________ equipment and pipelines) performed by _______________________________________________________________ (name of installation organization) and drew up an act as follows: 1. Installation was carried out according to the project _______________________________________________ ______________________________________________________________________________ (name of the design organization and number of drawings) 2. During the work process, the following deviations from the project ___________________________________________________________________________ (list of deviations) agreed with ____________________________________________________________ (position, full name) 3. Boilers (water heaters, boiler auxiliary equipment, pipelines) were tested by the hydrostatic method with a test pressure of _________ MPa (________ kgf/cm2) for 5 minutes. 4. During the time spent under test pressure, no pressure drop was observed. 5. During the time spent under the maximum operating pressure of __ MPa (___kgf/cm2), no signs of rupture or visible deformation of the boiler parts were detected; no drops or sweating were observed in the nipple and weld seams. Commission decision: Boilers (water heaters, boiler auxiliary equipment, pipelines) are recognized as having passed the hydrostatic test. Customer representative ___________________ ____________ (signature) (full name) Representative of the general contractor ________________ _______________ (signature) (full name) Representative of the installation organization _________________ ______________ (signature) (full name) |
Form of test report for internal sewerage and drainage systems (SNiP 3.05.01-85, Appendix 4)
Test report for internal sewerage and drainage systems
| ___________________________________________________________________________ (name of the system) installed in ________________________________________________________________________ (name of the facility, ___________________________________________________________________________ building, workshop) _________________________ “__” _________________ 200_ Commission consisting of representatives: customer ___________________________________________________________________ (name of organization, ___________________________________________________________________________ position, initials, surname) general contractor ___________________________________________________________________________ (name organization, ___________________________________________________________________________ position, initials, surname) of the installation (construction) organization _________________________________________ (name of the organization, ___________________________________________________________________________ position, initials, surname) inspected and checked the quality of installation performed by the installation department, and drew up this report on the following: 1. Installation was carried out according to the project _____________________________________________ (name of the design organization ___________________________________________________________________________ and numbers of drawings) 2. The test was carried out by spilling by simultaneously opening ____ sanitary fixtures connected to the tested area for _______ minutes, or by filling with water to the height of the floor (cross out unnecessary ones). 3. During inspection during testing, no leaks were found through the walls of the pipelines and joints. Commission decision: Installation was carried out in accordance with the design documentation, current technical specifications, standards, building codes and rules for the production and acceptance of work. The systems are recognized as having passed the pressure leak test. Representative of the customer ________________________ (signature) Representative of the general contractor ________________________ (signature) Representative of the installation (construction) organization ________________________ (signature) |
EXAMPLE OF EXECUTION OF A TESTING REPORT FOR INTERNAL SEWERAGE AND DRAINAGE SYSTEMS
