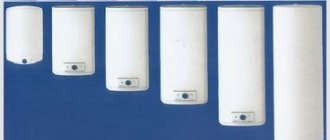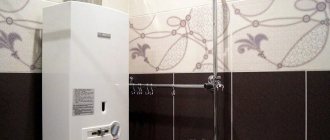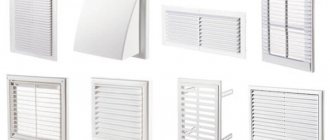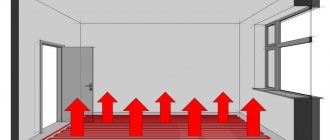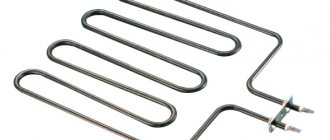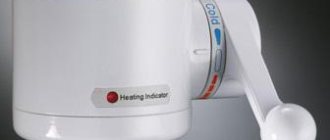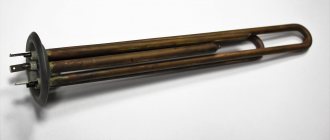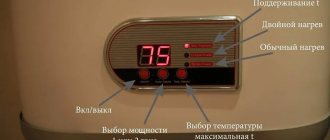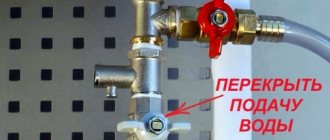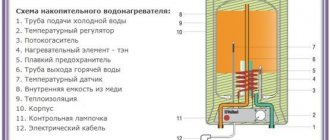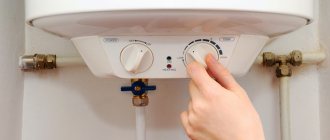Purpose of the water heater
Among traditional, modern energy carriers for the conditions of the Russian Federation, there is no worthy alternative to natural gas in centralized supply systems. This guide discusses the installation of an electric water heater, which heats water exclusively when the hot water supply is turned off or gas lines are prevented in apartments with water heaters using this type of fuel.
That is, the water heater is an additional source of boiling water for baths, faucets, and showers. And the owner wants to hide the boiler in the bathroom or other rooms of the apartment to increase the decorative value of the interiors. In this case, the heater can be used for one plumbing fixture or supply hot water to all faucets in the house.
Connection diagrams
Clause 6.37 of SNiP 2.04.08 prohibits the installation of gas appliances in bathrooms for the following reasons:
- room volume is less than 15 m³ (6 m² with standard ceiling height);
- there is no chimney according to SNiP 2.04.05, and it is prohibited to connect a column to the ventilation hood;
- There is no window with an opening transom in the room.
Taking into account the above, electric water heaters should be used in apartments. During scheduled boiler room maintenance in the absence of hot water supply, residents will be provided with hot water from a boiler or instantaneous heater.
To install a boiler in the bathroom without violating the SP, PUE, you must perform the following sequence of actions:
- piping the water heater water system;
- connection to 220 V power supply.
Tying is done according to the following scheme:
- insertion into cold water and hot water lines after riser valves;
- a safety valve with a drain line is installed at the entrance to the boiler;
- after it a drain tap/valve is installed.
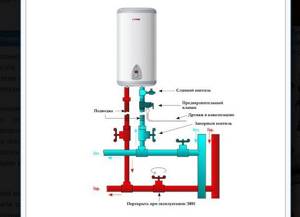
When connecting the electrical part, it is necessary to install a grounding device, an RCD or a differential circuit breaker as required by the water heater manufacturer in its data sheet.
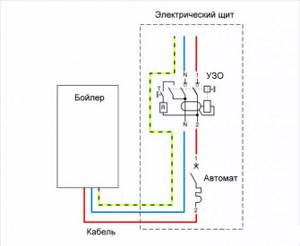
Thus, two flexible hoses in a metal braid depart from the storage wall-mounted boiler or instantaneous water heater, a drainage tube that must be connected to the sewer system.
For power supply, there must be a 220 V socket with grounding nearby, a differential circuit breaker or an RCD device. There are two shut-off valves at the cold water inlet, and one tap at the hot water outlet. That is, hidden installation will require additional space, and the device itself cannot be removed far from the water supply and sewage system.
Details about electrical wiring and installation of electrical equipment in the bathroom are written in this article.
Installation methods for instantaneous water heaters
Installing an instantaneous water heater should not be difficult and can be done by one person. To do this you will need the following tool:
- spanners;
- screwdriver, pliers;
- impact drill or hammer drill;
- fasteners;
- seal for connecting pipes to the water heater.
Typically, the device comes with two fittings for connecting to the water supply. They are designed in such a way that open and closed installation can be done.
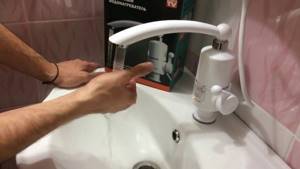
In the first case, the connection pipes go over the wall, which can significantly spoil the appearance of the room. But if the instantaneous water heater will be connected in a hidden way, this must be foreseen in advance. And while finishing the walls, make appropriate connections for water pipes.
Flow or storage heater
An electric water device should be selected according to its characteristics:
| Characteristic | Water heater type | |
| Cumulative | Flow-through | |
| Electric power | from 1.5 kW | from 3 kW |
| Dimensions | large | small |
| Price | high | low |
| Hot water volume | 200 l/4 hours | 200 l/h |
| Operating mode | long | intermittent |
| Service | permanent | not required |
| Water pressure | low | high |
In 85% of cases, apartment owners in the Russian Federation choose a storage boiler:
- 30 l – for one user;
- 70 l – married couple;
- 150 l – for all water intake points;
- 210 l – large family, boiler for kitchen and bathroom.
There are storage heaters of the following types:
- wall;
- floor;
- vertical;
- horizontal;
- flat;
- short, large diameter;
- narrow elongated;
- pressure;
- atmospheric.
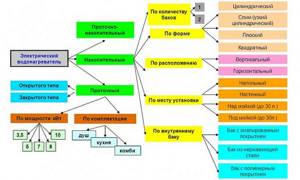
For spare hot water supply lines, used only at the time of shutdown of the central hot water supply or maintenance of the gas pipeline of the dispenser, only direct-acting heaters with electric heating elements are used. Indirect heating devices with heat exchangers are not suitable for these purposes.
How to check the functionality of the boiler?
After the water heater is installed, it is necessary to check its functionality. This is quite simple to do; no special knowledge or actions are required. It is enough to open the central valve and carefully inspect all connections to ensure there are no leaks. At this time, you should be able to hear clearly how the tank begins to gradually fill with water. There should be no visible signs of leaks on the surface of the housing, water should not leak out or drip at the pipe connections.
When the tank is full, you can connect the water heater to the electrical network. But this can only be done after the container is completely filled to avoid damage to the heating element. If the equipment has a thermostat, then you must immediately set it to the required value. For the first complete heating of water in the tank, it may take a long time, often up to 3-4 hours - it all depends on the boiler model. Some units heat water quickly, but the required temperature level must also be taken into account. After the boiler has been checked, you can use it as usual.
To ensure an uninterrupted supply of hot water for the home, many today use water heaters. They can have different designs, vary in volume, and in the principle of heating water. Most often, in city apartments, storage tanks are used, which allow you to constantly have a certain supply of hot water in a volume of 10 to 100 liters. Instantaneous heaters that do not have a tank, but provide heating only when the tap is turned on, are also popular.
Water heater installation location
The easiest way is to install the boiler near the existing water supply distribution in the area between the hot water supply/hot water supply risers and the plumbing fixture farthest from them. That is, in the toilet, bathroom, kitchen. The adjacent rooms – corridor, hallway – are used less often.
Modern boilers have a nice body design that does not require camouflage. Electrical appliances can be used in the interior, and techniques can be used to make the water heater invisible. There are modifications specifically designed for installation under a sink with a maximum volume of 30 liters.
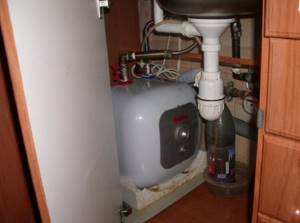
Despite this, many users prefer to install water heaters hidden - in niches, cabinets, on mezzanines, inside gypsum board boxes.
Combined bathroom
A combined bathroom was used in the standard series of Khrushchev houses. Accordingly, hidden installation is used during the renovation of secondary real estate. In this case, you can hide the storage heater in several ways:
- inside the niche behind the toilet;
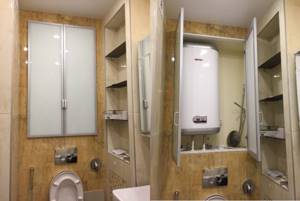
Boiler in a niche. - in a box for risers of the drainage system, cold water supply, hot water supply;
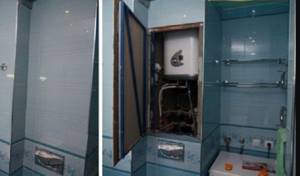
Boiler in a box. - under the sink inside the floor cabinet (flow-through only);
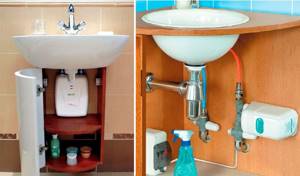
Water heater under moydodyr. - in a wall cabinet above the toilet or washing machine;
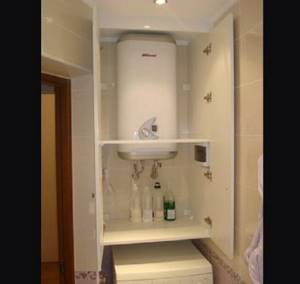
Heater in the cabinet. - on the mezzanine above the front door.
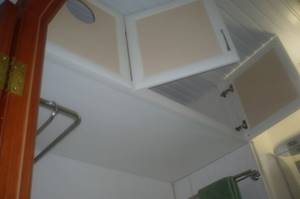
Mezzanine in the bathroom for the boiler
In the last two options, connecting the device to the water supply is very inconvenient, expensive, and potentially dangerous due to the possibility of leaks.
Bathroom
A separate bathroom was included in the Stalinist and Brezhnevok projects. The layout of an apartment with a separate toilet and bathroom dramatically increases the flow capacity of the bathroom in the morning, when the whole family is engaged in hygiene procedures at the same time.
To install the water heater correctly, you should consider the following nuances:
- minimum bathroom dimensions 1.4x1.75 m;
- there is very little free space, the washing machine does not fit;
- there are no risers for water supply or sewerage, that is, no niches are provided, boxes are not made;
- one rotary mixer is used for the bath and sink or two taps for each plumbing fixture separately;
- one side wall is occupied by a bathtub, a heated towel rail is attached to the other;
- A wall cabinet is usually attached above the moydodyr.
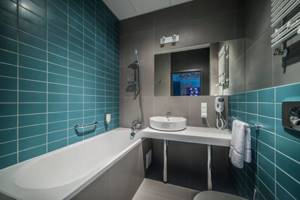
There are fewer options for masking the water heater for this room than in the previous case:
- mezzanine above the door with blinds or doors;
- blinds over the bath;
- cabinet under the washbasin.
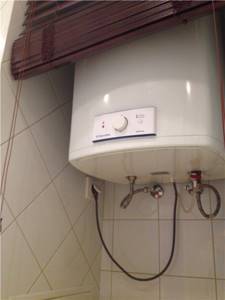
You can hide the boiler above the bathroom with horizontal metal blinds.
Attention: Electrical wiring in wet rooms should be routed inside a plastic corrugation. The device body must be grounded in accordance with the PUE standards. The water heater must be installed on a separate line with a circuit breaker and an RCD or automatic circuit breaker. It is prohibited to use a heated towel rail, water pipes, or fittings inside the walls of the building for this purpose.
Now there are RCDs that are placed between the device and the socket.
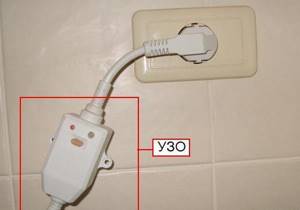
If the apartment is remodeled to combine a bathroom, the options for hidden placement of the boiler from the previous paragraph of this guide are used.
Toilet
The smallest room in the apartment is the toilet in the separate bathroom. On the other hand, this is where the cold water/hot water supply risers, drainage systems are located, water flow metering devices, shut-off valves, and filtering devices are located. Therefore, the project often includes a niche behind the toilet, or the apartment owner hides communications inside the gypsum plasterboard box himself.
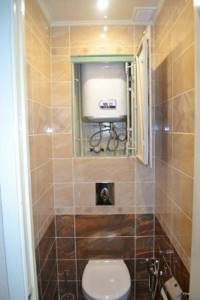
These designs usually disguise the storage water heater. Access to it for maintenance/repair is provided by installing a sanitary inspection hatch. A boiler in a niche can be decorated by installing blinds.
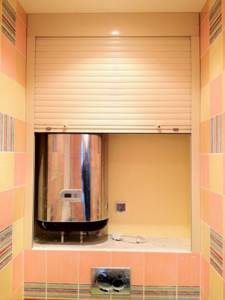
The dimensions of the restroom - minimum 0.8x1.2 m, maximum 1x1.5 m - do not allow the use of other options for hidden placement of a water heating electrical appliance in this room.
Kitchen
Of all the options considered, the kitchen is the largest room. However, inside it it is necessary to combine several zones for different purposes:
- dining room - table, chairs or kitchen corner;
- cooking - stove, oven, cutting table, sink;
- storage of equipment, products - refrigerator, wall and floor cabinets.
In some apartments, there is one more utility system in the kitchen - there is a gas pipeline riser on which a gas meter is installed.
On the other hand, in Khrushchev and Brezhnevka buildings, under the kitchen windows, a niche was usually made for a refrigerator measuring 75x75 cm with a depth of 25 cm. In the internal space of this cavity, a horizontal flat storage water heater with a volume of 50 liters can be placed. Manufacturers produce boilers with a tank at least 23 cm thick.
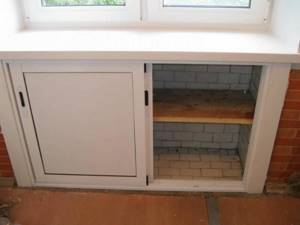
The remaining installation options are similar to the previous methods:
- mezzanine;
- wall cabinet;
- under the sink in the cabinet;
- inside the gypsum board box.
The further the boiler is located from the water supply, the more difficult it is to mask the routing of hoses and cables. You will have to ditch the walls or install frames for plasterboard false panels, which leads to loss of kitchen workspace.
Corridor and hallway
The only rooms in the apartment adjacent to the kitchen and bathroom are the hallways and corridors. Therefore, there are options for installing a boiler inside them:
- typical - wall cabinet, plasterboard box, niche for pantry;
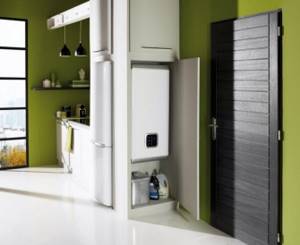
Water heater in the hallway. - non-standard - inside the wardrobe, on the mezzanine above the front door.
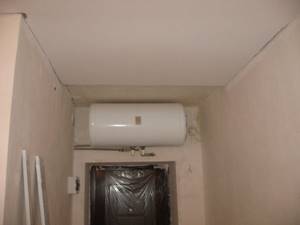
The boiler above the front door is hidden on the mezzanine.
Having decided on the installation location, the connection diagram of the water heater to the pipes and the power supply line, you should choose an architectural design that fits beautifully into the interior of the room.
Installation recommendations
When installing a water heater, it is recommended to use several tips:
- Before installation, the water supply must be shut off.
- The device must be placed in an easily accessible place.
- You need to make sure there is sufficient electrical power. The model requires sufficient power.
- It is recommended to prepare the pipes in advance.
Necessary tools: hammer drill, tees, wrenches and adjustable wrenches, stopcocks, paste, screwdriver, sealing tape, metal-plastic pipe, pliers, connecting hoses, tow.
Subscribe to TechnoCouncil on social networks so you don’t miss anything:
Designs for masking the boiler
At the initial stage, it should be taken into account that manufacturers of water heaters provide at least an average level of decorative value for the body of the water heater, meaning its installation on walls or on the floor without additional camouflage.
Thus, choosing a ready-made cabinet for a bath, hallway, kitchen or corridor, inside which a water heater will ideally fit, without gaps and dismantling some shelves, is a very difficult task. Since the owner does not yet have either a cabinet or a boiler, he runs around the shops and compares their mutual dimensions until they are completely compatible.
The exception is “under the sink”, “under the sink” boilers installed in floor cabinets. However, they are all low-power, since it is physically impossible to stuff large-volume tanks into small-sized furniture.
Therefore, structures inside which a storage water heater can be hidden are usually built by a home craftsman himself.
Box
A box is a structure that protrudes outward relative to the plane of the wall. Roughly speaking, this is a cabinet made of gypsum plasterboard sheets screwed onto a frame made of galvanized profile. Unlike a cabinet, the structure is stationary and non-removable. Instead of a door for access to the interior, an inspection hatch is used - hinged, sliding, push-button, removable.
The box manufacturing technology is as follows:
- fastening, piping the water heater (this will be problematic to do later);
- fixing the guide profile;
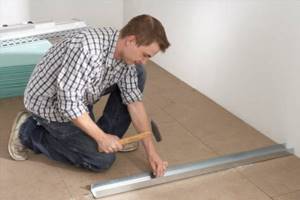
Attaching the starting profile. - installation of a rack profile;
- frame assembly;
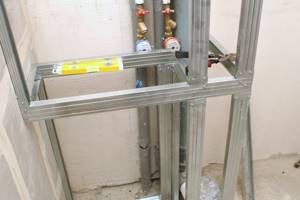
Frame installation - installation of an inspection hatch;
- covering the frame with plasterboard;
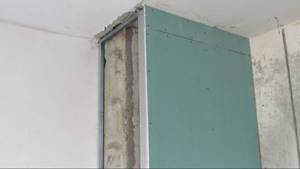
Fastening gypsum board sheets. - finishing of external surfaces with tiles.
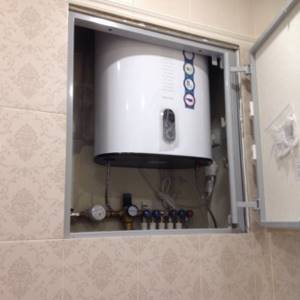
The box can be vertical from the ceiling to the floor or half the length of the wall, horizontal, stepped, of a complex configuration, depending on where the water supply and boiler are located.
Niche behind the toilet
Unlike the previous option, the niche is sewn up with one panel; there are no sides.
Material consumption is reduced and the labor intensity of the process is reduced.
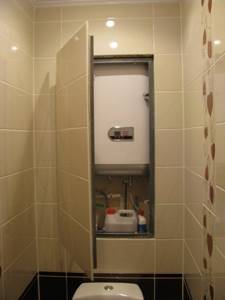
A popular way to disguise engineering systems and water heaters in the niche behind the toilet are blinds, as in the bottom photo.
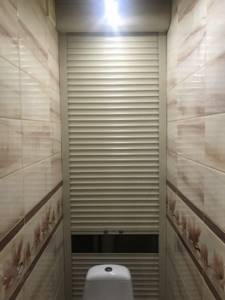
Pipes may interfere with fixing the electrical appliance to the wall using standard fasteners. In this case, brackets or special fastening systems are used.
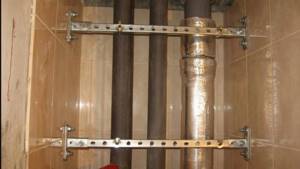
In this case, a stepped box is used, the wall is built up only above the toilet.
Niche under the kitchen window
Step-by-step instructions for hidden installation of a storage water heater in a niche under a kitchen window are as follows:
- dismantling standard doors, shelves lining internal surfaces;
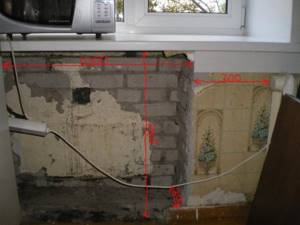
- sewerage, electrical, water supply installations;
- finishing niche surfaces;
- installation of a water heater, installation of engineering systems;
- installation of inspection hatch, sliding and swing doors, blinds.
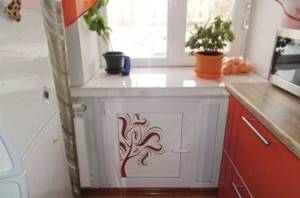
Access to the water heater body is necessary in order to clean the tank from scale and change the anodic protection electrodes.
Mezzanine
In the standard version, the mezzanine shelf is used to store household items. In this case, the purpose of this architectural structure changes. The shelf is equipped with blinds or doors, and a storage boiler is installed on it. The sequence of operations for manufacturing a mezzanine for a water heater is as follows:
- horizontal mark on opposite walls of the corridor;
- fastening bars or profiles to walls;
- laying the shelf on profiles/bars;
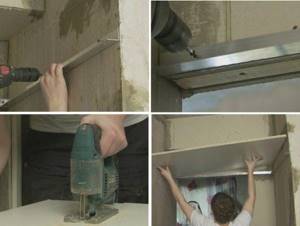
Installation of the mezzanine step by step. - installation of doors or blinds;
- installation of a water heater, connection to the electrical network, water supply, sewerage.
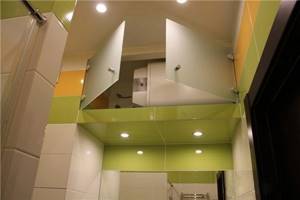
Installation of the boiler on the mezzanine.
Attention: Only horizontal models of water heaters must be installed on the mezzanine. It is not allowed to lay vertical boilers on their sides.
Wall cabinet
The option of installing a single-circuit electric boiler in an industrially manufactured wall cabinet is the least labor-intensive, but the most costly in terms of finances. The main installation nuances are:
- the standard cabinet fasteners will not support the weight of a storage heater with a full tank of water;
- the boiler is attached directly to the wall, either through the back wall of the furniture, or after its dismantling;
- to connect to sewerage, cold water, and hot water circuits, it is best to install water sockets inside the cabinet on the wall of the room;
- To connect to a 220 V network, an electrical outlet with grounding is inserted into the cabinet in the same way.
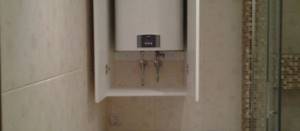
Plastic and composite pipes are always cheaper than long flexible metal hoses and last several times longer.
Closet
The interior solution “boiler inside a wardrobe” is optimal for a corridor or hallway. It is in these rooms that such furniture is used most often, and they are located in close proximity to the bathroom and kitchen. You can connect to the sewer/water supply through the wall. To do this, the back or side wall of the wardrobe must be the enclosing structure of a bath, toilet or kitchen.
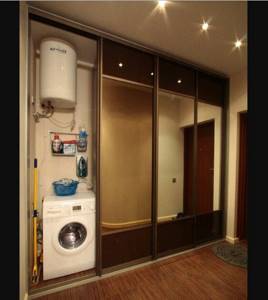
The design of the built-in wardrobe is extremely simple - the doors move from ceiling to floor on rollers along guides, there are no side or rear walls. The upper part of one furniture compartment is allocated for the boiler; standard shelves for storing things are installed in the remaining space.
Floor stand
Due to the small size of bathroom cabinets and floor cabinets for kitchen sinks, it is impossible to fit a large-volume storage single-circuit electric boiler inside this furniture. Single-door cabinets accommodate a device with a maximum 30 liter tank, double-door cabinets - with a 80 liter tank.
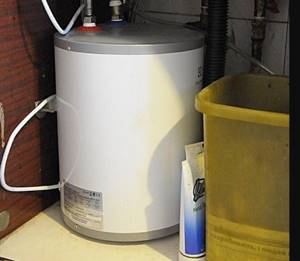
Water heaters are installed on a cabinet shelf or attached to the wall of the room, and may have legs.
