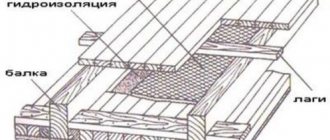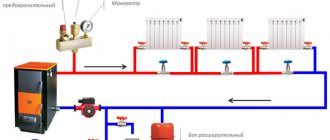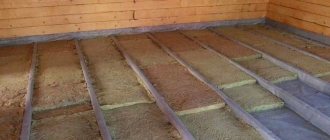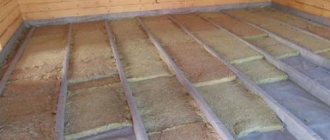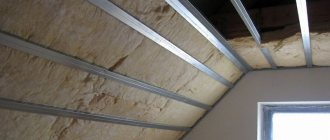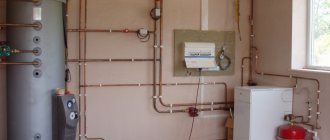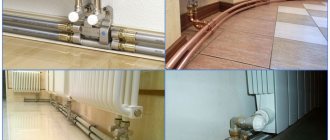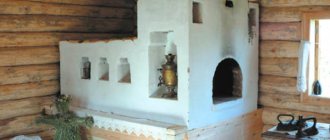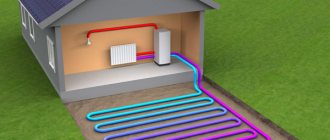Types of basements
SNiP 31-02-2001 regulates the types of underground premises as follows:
Basement
It is a floor with a floor in a room that is below the ground level by half the height of the walls. A room of this type can be forced-heated with additional equipment, or without heating.
Underground
The space located under the house between the ceiling of the first floor and the ground. The bottom of the building, where communication pipelines are laid and equipment is placed, is called the technical underground.
Ground floor
The basement of a house is characterized by a floor level below the ground, recessed to a distance of less than half the height of its walls. Lighting, heating and other types of work are done in the basement, since this room has great functionality and is used as an additional floor of the house.
Cellar
The cellar is buried in the ground, ensuring the storage of food and crops throughout the winter. It can be made either under a building or as a separate building; it can be placed under any outbuilding.
Heating the basement floor
Before heating the basement floor, it is necessary to take measures to reduce heat loss into the walls, as well as reduce the negative consequences of heating.
1. It is necessary to get rid of two factors - high thermal conductivity and moisture permeability. To do this, ideally, external hydro- and thermal insulation is performed, which requires digging out the entire foundation. The feasibility of such an event is to transfer the walls of the basement to a zone of elevated temperatures with lower humidity by shifting the dew point (0 degrees) in the insulation.
2. If it is impossible to carry out external work, it is permissible to perform insulation inside the basement. But in this case, the walls will completely freeze, which will significantly reduce the service life of the entire building. Therefore, internal insulation becomes advisable only when a sufficiently high temperature (7-15 degrees) is detected in frosty weather.
3. Moreover, it is worth taking a balanced approach to the need for internal insulation; perhaps increased energy costs for heating the room will be more profitable than the costs of thermal insulation materials with “driving” the foundation into harsh operating conditions.
4. Having solved the dilemma of the operating conditions of the basement floor, you can begin heating. Ideally, the heater should be located in the basement. But this requires a minimum ceiling height of 3 m and a specialized ventilation system. But with this arrangement of the boiler, it is possible to organize both forced circulation of the coolant and natural one.
5. If it is impossible to mount the boiler at the lowest point of the heating system, the question arises about choosing the type of heating. Perhaps, separate electric heating will become more economically profitable, because the need to lay pipelines disappears, and such heating is not subject to periodic operation, which is unacceptable with water heating.
When organizing heating of the basement, do not rush to lay pipelines, but objectively and rationally consider all heating options from an economic point of view.
Basement heating is of interest to both owners of multi-storey buildings and private country cottages. They are often equipped with bars, billiard rooms, cafes, recreation areas, gyms, saunas or small cinemas.
Any similar use of the underground of a house requires heating of the basement for people to be comfortable in it.
Types of basements
Basements in a private house can have a variety of purposes, according to which the underground is divided into several types.
- Cellar. Its functions include storing vegetables and fruits, as well as homemade preparations for the winter.
- Utility room. It is good to place engineering structures such as water heaters, boilers, filters. This makes it possible to remove bulky appliances from the bathroom or kitchen, and make good use of the usable space.
- Ground floor. An ideal option for creating a billiard room, gym or office in the basement.
- Workshop. Such a basement in a private house will simply be a salvation for those who like to make something with their own hands. If desired, the room can be divided into two parts: a workshop and a warehouse where tools will be stored.
- Basement garage. This is the most popular option. However, it should be remembered that the main condition during construction is to make convenient entry. Such basements in a private house should be quite spacious, since they will not only store the car, but also carry out minor repairs if necessary.
Which heating method should I choose?
Heating a basement or cellar is a rather complicated issue. Here it is necessary to approach the issue of choosing the type of heating of the room as responsibly as possible, based on the wishes and requirements of the owner. For example, if you need to heat the basement in a seasonal home (that is, during the cold spring and autumn months), then installing a simple heater will be enough.
On the other hand, if you plan to turn the basement of a country house into a full-fledged living space, then it is necessary to arrange more efficient heating. The best option in this case seems to be installing a furnace or boiler. It is worth noting that for the installation of a gas boiler it is necessary to allocate a separate room, and its operation must be coordinated with the relevant services.
Manager of a chain of garden and garden supply stores. Author of reviews of ready-made solutions for building cellars and basements.
Cellar construction technology
How to heat the basement is of interest to home owners if they want to set up a billiard room, home cinema, sauna or gym. Here you can build a swimming pool or even additional living space.
In all these cases, proper heating is required. How to properly heat a basement with your own hands is suggested in this article.
Construction of a basement
If the basement in a private house is planned for technical use, the height of its walls should be within 1.8-2.2 m. For a residential basement, the optimal height is 2.5 m.
The order of work depends on the groundwater. If they are located close enough, then, first of all, they form the floor. If they are missing, then you can begin building walls.
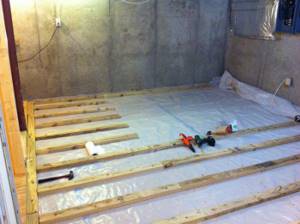
Choosing heating for the cellar
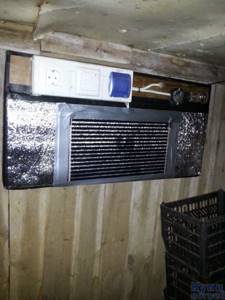
If you use a boiler to heat a cellar in winter and select it, first of all, you need to calculate the usable area. For example, for an area of 500 m2 or more, a boiler with a power of 40 kW is needed. For small cellars, a power of 25 kW is sufficient.
If you plan to use a furnace instead of a boiler, then the power calculation is carried out in a similar way. On average, a small stove can heat about 200 m2 of area. It is placed in the lower part of the house and in a separate cellar. In addition, it is important to keep the damper closed periodically so that warm air does not escape into the chimney. This is done if the fuel has already burned out and there is no flame.
Potbelly stoves, on the contrary, always heat only a short distance nearby, so they are not used in all types of cellars.
Advantages and disadvantages
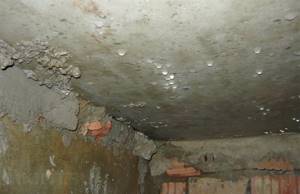
A warm basement is suitable when a large amount of time will be spent in it, and its disadvantages are:
- The cost of building a building increases;
- The temperature will not allow storing food for a long time.
A cold basement in a house will cost less in terms of building materials, because it does not need heating and other communications. Its purpose will be mainly to store food and rarely used items.
The disadvantages of a cold basement in housing are:
- Dampness in the room, which negatively affects the ceiling of the 1st floor;
- The cold is creeping into the living rooms;
- Additionally, insulation is required.
Important: There are natural factors that make it difficult to build a basement in a building. If the groundwater level is higher than the foundation, you need to build waterproofing, and in the case of rocky soil, during the work you will need special equipment, the services of which are not cheap.
Organization of thermal protection at home
In places where heating will be done in the basement of a private house, it is necessary to insulate the external walls, especially the parts that will be in direct contact with the ground. This will help keep the heat inside and prevent condensation from forming.
In basements without heating, insulation with heat-protective materials is done, as for a heated one, only additional layers can be added to the ceiling of the room to prevent the cold from penetrating into the upper floors.
But even so, the temperature in the house will be significantly lower, so individual insulation of heating pipes in the basement is necessary from freezing during the cold season.
With external thermal insulation, the basement receives the following advantages:
- There are no cold bridges through which wind and frosty air enters the room;
- When condensation forms, it does not have time to cause a destructive effect on materials and the room;
- The useful space inside the basement does not become smaller;
- It is convenient to inspect structures, which allows you to quickly notice their damage by fungus or mold, as well as defects due to damage from insects and rodents.
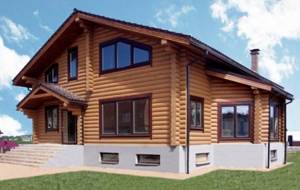
Among the disadvantages it is necessary to note:
- It is necessary to protect the layers of thermal insulation from mechanical damage for the entire period of use of the house, with the cost of protective devices being significantly greater than the layers of thermal insulating material themselves;
- It is difficult to protect against damage from insects; disinfestation is done using poisons and other toxic substances, which is not always applicable in a residential building;
- When facing with brick, cold can penetrate, which will reduce the heat level in the room.
Even when designing the structure, protective work is planned against the following factors:
- Exposure to groundwater, which, if it gets into the basement, is difficult to dry, especially in terms of enclosing structures;
- When pouring, moisture in the concrete mixture enters the room for a long time, giving dampness and a musty smell;
- Capillary rise of water from different sources through capillaries in the materials from which the basement was built is possible;
- The air in the room also forms moisture through condensation; the inner layer of thermal insulation is not capable of ensuring absolute tightness, so condensation may appear on the walls of the base. It is also formed from gases from the soil, which can penetrate the entire perimeter of the basement;
- For internal insulation of a room, materials are often used whose level of water penetration is quite high, and when wet their characteristics are reduced. Then it is necessary to protect them with individual waterproofing work;
- Internal thermal insulation layers create difficulties when draining the basement. Moisture from soil, concrete and capillary water from base materials are very difficult to remove and require long-term drying. It is required to make high-quality waterproofing;
- The walls that are below ground level are cold, and the warm and humid air of the basement somehow affects them from the inside, which leads to the formation of moisture with subsequent destruction of materials.
When equipping a structure that protects from damage, additional layers of thermal protection can be made, both outside and inside. But they have the same disadvantages as the base, only at the same time they increase the estimate several times.
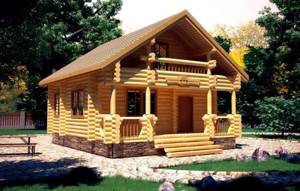
Basement ventilation in a private house
Vents are required for all types of basements (these are small windows in load-bearing walls, closed with bars or special panels). Through vents and ventilation ducts, natural air exchange is carried out and the humidity in the basement is normalized. But often natural ventilation through channels is not enough, then they resort to forced mechanical systems.
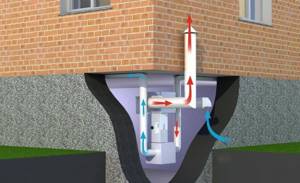
Basement ventilation ducts in walls made of different materials are solved differently, in brick walls this is a special well masonry, in concrete frames - prefabricated ventilation blocks or special formwork, in the budget version it is corrugation, sewer pipes or remnants of plastic and other pipes, metal casings, etc. .

The hood in the basement is installed as high as possible - under the ceiling and disguised with decor. The top of the exhaust pipe goes all the way to the roof of the house; the higher the height of the hood, the better the draft. Often the exhaust pipe is placed close to smoke exhaust ducts, which provide heating during the cold season (combining hoods and other pipes is prohibited). In this case, the supply pipe can be placed at the level of the floor and even the attic of the house, the lower supply pipe - at the level of the basement floor. But on hot days of summer, natural draft weakens, so it is better to immediately provide a fan in the exhaust system.
How to make walls?
When constructing monolithic basements, the walls are constructed using strip foundation technology. Trenches are dug, sand is poured into the bottom and formwork is installed. After completion of waterproofing work, reinforcing mesh is laid and concrete is poured.
If you first need to fill the floor, then the formwork for forming the walls is installed only after the concrete has completely hardened. Otherwise, due to the heaviness of the solution, the formwork braces can be pressed into the floor and form completely unnecessary depressions.
Walls can be built from brick. But doing this work requires care, because... It is necessary to ensure that the walls are erected strictly horizontally and vertically. The laying begins from the corner and continues until the 7th row. It is recommended to lay reinforcement every half meter in order to give the structure additional strength.
We must not forget about the location of the doorway. The lintels are made of reinforced concrete or wood.
Another option for building walls is to use blocks. This method saves a lot of time - a basement in a private house from blocks can be built quite quickly. The only thing that will need to be done is to align each block both vertically and horizontally, as well as to the level of the wall. It is best to start laying from the corners.
DIY basement: construction technology
The construction of a basement is the very first stage in the construction of a private house, unless, of course, you take into account the foundation and territory planning work. In some situations, the construction of the foundation is precisely the beginning of the construction of the basement - this approach to the matter is chosen when constructing low and light buildings. The entire process of building basements can be divided into three main stages: excavation of soil (construction of a foundation pit), pouring of a concrete base and construction of basement walls, which in turn are an element of the foundation.
- Pit. Everything is clear here, and no questions should arise - an excavator is driven onto the site and a huge hole is dug with its help.
- Concrete base. In fact, you will have to pour the so-called slab foundation or, simply put, a concrete pad. Sand filling is made at the bottom of the pit, then waterproofing is laid. on top of which a frame made of reinforcement is installed, which in turn is filled with concrete about 250 mm thick.
- Walls - you can pour them out of concrete yourself, or you can lay them out with concrete blocks. Here, choose according to your taste and budget - blocks are more expensive, although if you take into account the work of installing formwork, reinforcement and concreting, it will turn out about the same. At this stage of work, you should take care of two things - you need to remember about the openings connecting the basement rooms, as well as the entrance. You will have to install a flight of stairs - you don’t want to get into residential or technical basements across the street? In general, in an amicable way, the door to the basement needs to be made both from the inside of the room and from the outside.
- The whole composition of concrete is completed by the ceiling. The basement floor, usually concrete slabs, is laid on the walls, which are essentially the foundation. Recently, monolithic casting technology has been increasingly used.
This is how the solution to the question of how to build a basement in a private house looks in brief? This is just a sequence of work - in fact, you will have to face a lot of difficulties. You will need to resolve the issue of supplying communications, plan the premises in advance and decide on their purpose (one of them or even several in any case will have to be allocated for technical needs). In general, there is something to think about, and the main thing in this matter is not to rush, so as not to be like the saying “a good thought comes later.”
How to make a basement with your own hands photo
Installation of heated floors in the basement
Having a heated floor in a living space will be an excellent solution for creating a comfortable environment. Often, heated floors are installed even when the house has stove heating, since cold air masses that arise during ventilation of the room pass through the floor.
It must be taken into account that when installing a heated floor in the basement of a private house, special attention must be paid to thermal insulation and waterproofing of the foundation base. It is recommended to use a combined solution – mineral wool and expanded polystyrene – as insulation. Installation of an additional waterproofing layer is necessary if the area has a high groundwater level or there is a possibility of seasonal flooding of the basement.
Installation options for heated floors. Click to enlarge.
If the groundwater level is high, a drainage system should be provided on the site. This is very important if an electric heated floor is installed in the basement, which should not be exposed to moisture under any circumstances.
Heating using electrical appliances
Electrical appliances for heating basements are the simplest and most cost-effective option. Today, a heater is an indispensable device that is used when it is necessary to maintain a certain temperature regime.
In order for heaters to work properly, the basement of a private house requires high-quality electrical wiring designed for their total power.
Electrical equipment can be very different. Let's consider its main types.
Convector heaters
To fully heat a large basement of a private house, convectors are best suited. Heaters of this type will help cope with cold air even in the bitterest frosts. Convectors can be made in different types of designs, so you can choose the most convenient type (on the wall or on the floor).
Among the main advantages of such heaters are the following: the room warms up quickly and fully, the device is easy to install, it does not make noise, it can heat the entire building or individual rooms. The main disadvantage is the serious energy costs.
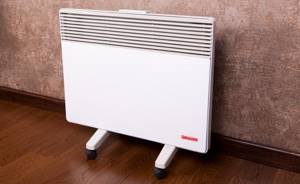
Convector heater.
Oil heaters
Previously, equipment of this type was used quite widely. For heating, the oil in the radiator must first warm up, after which it will begin to release heat into the room. In this case, the time required to heat a cellar or basement is much greater than in the case of convectors.
Oil heaters are quite cheap, easy to use, but have considerable weight and have some installation restrictions. Main advantages: long service life, absence of noise during operation, affordable price, ease of installation and maintenance, ability to move.
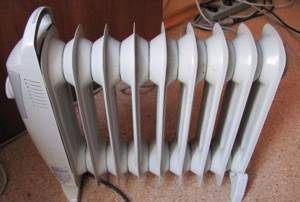
Oil radiator.
Infrared heaters
Equipment of this type is used extremely rarely for heating a basement or cellar. The point is that the devices operate in such a way that they only heat up those objects and surfaces that are under or in front of them (if the device is mounted on a wall). Thus, it will take considerable time and electricity to warm up the basement completely.
The main advantages of devices of this type: quiet operation, high level of reliability and long operation, safety in use, increased efficiency, the ability to heat a certain area. Among the disadvantages we highlight: stationary installation, high ceilings for installation, with prolonged use there is a possibility of overheating.
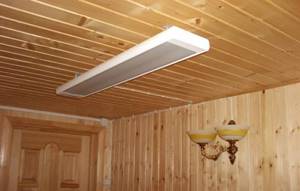
Infrared heater mounted on the ceiling.
Basement waterproofing: two technologies that will ensure a dry climate
Waterproofing the basement must be approached with special care - especially if you want to make living quarters in it, where dampness is strictly contraindicated. As a rule, the issue of isolating basements from groundwater and simply moisture from the soil is solved by a set of measures that include external and internal waterproofing, as well as drainage of the foundation of the house. The latter is designed to remove excess moisture from the soil, and the first two prevent its residue from penetrating into the concrete.
Basement waterproofing photo
The prospect of heating the basement
Before heating the basement floor, it is necessary to examine its condition and analyze the feasibility of such an operation.
In the case of new houses built in accordance with the technology of insulation and waterproofing of the basement, the problem of heating the basement is only in the correct installation of equipment and wiring.
But with buildings that have served for more than 10-15 years, problems may arise. To determine the condition of the foundation, it is necessary to conduct a thorough inspection of the walls, both inside and outside. Internal research consists of:
• Temperature measurement in winter without heating the room. If the temperature is close to zero, then your base is poorly insulated, which means that organizing heating without carrying out an insulation complex will become a real waste, and the foundation inside will begin to rapidly deteriorate.
• Determination of humidity under different weather conditions. Detection of damp walls is a sign of impaired waterproofing and poor ventilation. It is necessary to establish the cause of moisture formation, because... heating will only superficially solve the problem, and most of the heat from heating the basement will be spent on drying the room.
• Search for cracks and damage in the basement walls. If structural damage is detected, it is necessary to restore the surfaces, and in case of significant damage, external repairs cannot be avoided.
• Don't forget to examine the floor. It is most susceptible to destruction due to high humidity and large temperature differences. Often they simply fill the floor without organizing waterproofing, which leads to its accelerated destruction and the formation of a porous structure through which moisture penetrates intensively.
Chapter 33. Utility Payments for Leases
How is the amount of payment for heating in non-residential premises of an apartment building determined in the absence of metering devices? for gas and electric energy - by calculation agreed upon by the resource supplying organization with the person who entered into an agreement with it, based on the power and operating mode of the consuming devices installed in these premises; d) for heating - in accordance with subparagraph 1 of paragraph 1 of Appendix No. 2 to the Rules [note: according to the consumption standard in Gcal/sq.m., i.e. the calculation is the same as for apartments]. Is the rent paid by owners different from the rent paid by tenants? The rent for residential premises does not depend on the number of registered people.
The Housing Code of the Russian Federation establishes (Art.
Heating calculation
To select equipment for heating a room, a correct calculation of the area is required. If it is more than 500 sq. m., the power of the heating device must be at least 40 kW. When you only need to heat the basement, 25 kW is enough
If you want to equip stove heating, you should choose the type of heater:
- Brick oven. The simplest alternative, because there is no need to calculate power. The firebox and chimney must be assembled without errors so that smoke does not enter the room and heat transfer is maximum.
- Long burning stove. Heats up to 200 sq. m area. Its power is calculated in the same way as that of boiler equipment.
- "Potbelly stove" (small iron structure). Heats a small room, does not retain heat.
Arrangement of heating of underground premises
Heating in the basement is designed to create an optimal temperature regime, which changes during its operation. As a rule, water or air systems are used. The loads of the basement heating system are determined based on the heat balance of the basement.
When the basement is not in use by the owner, a high temperature can be maintained without using a heater - at a depth of more than two meters, the temperature in some regions does not drop below - degrees Celsius.
Proper thermal insulation of basement walls keeps the temperature at a level of up to degrees Celsius without additional heating systems. In addition, communications and equipment also emit heat, which makes it possible to increase the temperature of the room.
All heating devices are located near the enclosing structures of the basement walls.
Requirements for gas equipment in the basement
When installing gas boilers and other equipment, you must follow the rules for their installation and use. A gas boiler is installed if there is a boiler room in a private house. The installation of gas equipment in the underground areas of an apartment building is strictly prohibited.
The requirements for installing gas units are as follows:
- Ceilings in the room must be at least 2.5 meters;
- The basement area cannot be less than 4 square meters;
- Natural lighting must be provided, and for every ten square meters of the room there must be at least one window opening measuring 0.3 sq.m.;
- Doorways should be at least 80 centimeters in width;
- The basement must be equipped with high-quality ventilation;
- It is necessary to make a gas analyzer that can use an electric valve to turn off the gas supply in the event of a problem.
Operation of gas equipment in the basement must be carried out exclusively in accordance with the following rules:
- With open doors to the street,
- With a hood, the draft of which is at least three volumes of air per hour;
- The air flow is calculated by the sum of the exhaust volume with the amount of air required for burner operation;
- A window must be equipped.
Installation of a coaxial chimney for a gas boiler in the basement
In addition to electric boilers, all gas boilers are installed in the basement with air flow and smoke removal. This device is located next to the unit or heating boilers with a sealed combustion compartment.
As a rule, manufacturers supply this equipment along with the boiler. A classic hood is not required for such devices; combustion products will not be removed from the room.
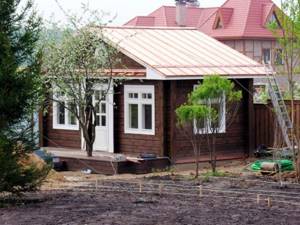
The device is characterized by the presence of two tubes, which are located one inside the other without contact. They are taken outside. A larger channel is made to remove combustion products, and a small tube brings in fresh air.
Then the smoke from the boiler is removed safely, without coming into contact with incoming portions of air from the outside.
The advantages of such a device:
- The ease of operation of the device allows it to be placed anywhere;
- When placing the smoke outlet horizontally, there is no need to break through the walls for the hood equipment to remove the gas. Windows can be used;
- The system does not contact the air in the basement, oxygen in the room does not burn, and carbon monoxide does not flow into the basement;
- The outside air enters through the tube already heated; heating is done by the device of the tube, which increases the power of the boiler;
- The device is easy to install;
- The equipment is equipped with fire protection due to cold outside air.
Installation of a coaxial chimney is done as follows:
- The chimney gas exhaust pipe is placed vertically to a maximum of 3 meters in height;
- The outlet to the street is made horizontally through the wall near which the boiler is placed; the area cannot be less than one meter;
- If the draft is forced by fans, then a horizontal outlet is not required;
- The outlet of the chimney opening must be 2 meters above the ground and at least one and a half meters above the chimney itself. It can also be done near a window opening or ventilation vent at a distance of half a meter from them;
- An inclined pipe is used to drain condensate.
Commissioning of gas equipment and any repair work must be carried out by employees of specialized gas organizations.
YouTube responded with an error: The request cannot be completed because you have exceeded your quota.
How to organize heating in the basement of a private house?
Peter Kravets
Headings Latest articlesSite searchSite authorSurveys
Loading …
By using this resource, you give permission to collect, analyze and store your personal data in accordance with the Rules.
Top
How to organize heating in the basement
Heating in basements is necessary to maintain the required internal air temperature, which depends on the purpose of the room during operation. The most commonly used systems are air and water heating.
The load on the heating system can be determined from the heat balance equation for the basement. In some cases, in basements that are not in use, it is possible to maintain a relatively high temperature without installing a heating system. This is possible at a soil depth below two meters in the climate of the Moscow region, where it never drops below 5–10 °C.
Properly manufactured thermal insulation of walls in the basement allows you to maintain a temperature of 5–10 °C in cold weather without additional heating. In addition, engineering equipment located in the basements makes it possible to maintain the required temperature due to process heat generation. Heating devices are most often located near the surfaces of the basement enclosing structures.
What are the basic requirements for placing gas equipment in the basement?
The requirements for the installation and operation of gas equipment are strictly regulated and limited. The question of whether it is possible to install a gas boiler in the basement is specified in building codes and regulations.
A gas boiler can only be installed if the boiler room is in a private house. The installation of gas heating equipment in the basement of apartment buildings is prohibited. The instructions indicate the requirements that must be observed when installing gas boilers.
These include:
- The ceiling height in the room is at least 2.5 meters.
- The total area in the basement must be more than 4 square meters.
- Natural lighting is a must here. The area of the window opening is 10 sq.m. rooms of at least 0.3 sq.m.
- It is necessary to construct an entrance door whose width is at least 80 cm.
- Presence of natural air circulation in the basement.
- It is necessary to provide for the installation of a gas analyzer and a special electric valve that gives a signal and turns off the gas supply.
Advice: The main requirement for the installation of gas equipment is good air circulation, which is only possible if there is a large air flow.
When operating heating equipment in the basement, established standards must be strictly observed.
Natural ventilation
This system has been used for decades, and currently also does not lose its popularity. Its design is quite simple and does not require significant financial expenditure.
The operation of the system is based on the existing temperature difference between inside and outside the basement, due to which air moves.
This ventilation system consists of two pipes - supply and exhaust. The exhaust pipe starts from the ceiling and goes to the roof. It ensures the removal of air from the room. The supply pipe is placed on the opposite wall and installed closer to the floor. Its function is to supply fresh oxygen. Thus, the natural ventilation of the basement in a private house maintains normal humidity in the room.
The diameter of the pipes plays an important role. The best option is to have a total diameter of at least 10 cm.
How to make basement ventilation: main stages of work
You simply must ensure a supply of fresh air to the basement, even if a garage or workshop is planned in it. Without proper ventilation, mold will likely grow in underground rooms, despite high-quality insulation and waterproofing. You will need to calculate and assemble a full-fledged, branched ventilation system - install air ducts, equip their end parts with adjustable grilles and equip this system with forced fans. No matter how difficult it may seem, ventilation is actually simple to do.
Basement ventilation in a private house photo
The simplest version of the ventilation system is two pipes leading outside, one of which goes down closer to the floor (through which air flows into the room), and the other closer to the ceiling (its task is to remove polluted air naturally). To remove air from all rooms simultaneously, the upper pipe is branched using tees and carried into each individual room. This is how ventilation of the basement of a private house is done. As you can see, there is nothing complicated.
To conclude the topic, a few words about how to build a basement with your own hands in an already finished house. In principle, this task is doable, although it will be difficult. You will need to remove the floors, dig trenches along the load-bearing walls to the depth of the basement, fill them with concrete, after it dries, remove all the remaining soil, make a floor in the basement, and then build the floors, not forgetting about the entrance to the basement. In general, it is difficult and time-consuming, and most importantly, it is impossible to do without subsequent repairs of the entire house.
Author of the article Alexander Kulikov
In general, according to all the rules, communications of a residential building, including basement ventilation, are laid at the construction stage. But let’s assume a situation: there is a house, there is a basement in it, but it is not ventilated in any way, so it gets damp, it is impossible to store almost anything in it, and it is difficult to breathe. To correct the situation, it is necessary to organize air exchange. Options for how to properly make ventilation in the basement of a house can be seen in the diagrams below.
Scheme 1. Natural ventilation device with air intake from the attic
In this case, the supply and exhaust air ducts pass inside the house through the ceilings. The supply air duct starts 10-15 cm from the attic floor, and passes directly through the entire house, not reaching the basement floor by about 30 cm. The exhaust air duct is located in the opposite corner of the building. It starts at the basement ceiling and exits through the roof, rising above the ridge. The exhaust air duct in areas exposed to low temperatures should be insulated with mineral wool or any other heat-insulating material. The draft will be stronger if the exhaust system is laid along the chimney, this will increase the temperature difference between the supply and exhaust. At the lowest point of the exhaust air duct, it is advisable to provide a condensate collector with a drain tap or a pipe outlet to the desired location.
Scheme 2. Ventilation in the basement with air intake from outside
With this method, air enters the basement from the street, and the basement ventilation system is completely isolated from other rooms.
But the temperature in the room itself in this case will be lower than in the previous version, therefore, the basement will need to be very well insulated to prevent cooling through the ceiling. The air flow is carried out through an air duct passing through the wall or foundation to the outside, low above the ground. At the entrance, the inflow is taken in by a grill to protect the basement from the entry of animals and to give the intake a more aesthetic appearance. The exhaust air duct is installed either in the same way as in the first case, or is laid along the wall outside and insulated.
Scheme 3. Ventilation with forced exhaust
In this case, the supply system is mounted using any of the previously described methods, and a fan is installed on the exhaust air duct. In order to save energy and increase the service life of the equipment, it is recommended to use a frequency converter for the electric motor. This method can be combined with natural. To do this, you can install a duct fan on a vertical exhaust air duct (version a) or make an outlet for forced exhaust (version b). This system is regulated by valves, and you can turn on the fan as needed, and the rest of the time rely on natural air exchange. Some homeowners install a sensor in the room that monitors the air temperature and oxygen levels in it. This allows you to save on electricity and constantly maintain the required climate in the basement. Of course, not everyone can afford such equipment, so many limit themselves to a sensor that automatically turns on the hood when the lights are turned on.
Scheme 4. Forced ventilation with air heating
Such basement ventilation in a private house will make the basement, if not residential, then certainly useful and multifunctional. This option involves significant financial costs. In addition to the forced exhaust system, a supply fan and a heater or a single supply unit including these elements are installed here.
Materials
For the manufacture of air ducts, you can use both special factory elements and polymer, metal or asbestos pipes. The main condition is that they can withstand winter/summer temperatures and be moisture resistant. Air ducts can be knocked together from boards in the form of boxes or laid out inside walls during construction.
In conclusion, it remains to add that the basement of a private house must be well thermally and waterproofed, only in this case there will be a noticeable effect from its ventilation.
Method 1 – one-pipe
Construction of a deep cellar. This option is quite rare, because a person will not be able to stay in a room with such a system for a long time. This system is ideal for maintaining fresh air and temperature within normal limits, because... The process itself is quite slow, i.e. When major changes occur outside the room, the system reacts very slowly. This is very useful when you need to maintain temperature in very hot or extremely cold environments. The only disadvantage is the inability of a living creature to stay indoors for a long time, because... The supply of oxygen decreases very quickly.
Cellars Kuzmich
It is possible to select and create cellar heating on your own, but if you purchase

ready-made reinforced concrete cellars Kuzmich, the question of choosing the type of heating and appliances disappears by itself. The fact is that cellars made from M-400 hydraulic concrete do not freeze due to the fact that they are immersed in the ground below the freezing mark. Accordingly, the temperature in this part of the earth's surface is always about +4 degrees.
Warm floor
This is the most common type of cellar heating when using stove heating. The idea is that the cold air generated in the house is redirected into pipes on the floor. To use such heating, you need very well-made waterproofing (if the water level is high enough and flooding is possible) and thermal insulation (mineral wool, expanded polystyrene).
say :
raks: In severe frosts the cellar freezes; there used to be an 800 W oil radiator. I stood at minimum, ate very little and worked all winter. Oil leaked at the junction of the heating element and the radiator, now I’m thinking about what to replace it with. At my former job, one of the automatic telephone exchanges was in a thermal booth, and ceramics were installed there. convector, I always set it to minimum and it fried this little room up to +23.
Shurhenchik : It’s better to insulate, then less energy will be spent on heating. And the air conditioner has the highest efficiency, but you just need to put it the other way around, with the outer unit facing inward. Only then you will get a heat pump.
Should I insulate a heated floor if there is a heated floor underneath it?
The situation is as follows - the ground floor is half underground, there are heated utility rooms. The first floor is residential. There is a concrete floor between them. It's cool on the 1st floor even in the heat. I have heard opinions that this is due to cooling in the basement. It is planned to have heated floors for the entire 1st floor, without additional radiators. Questions: 1) If you install a heated floor on thermal insulation, will it become hotter in the summer on the 1st floor due to the “cut-off” of the refrigerator base? 2) If you throw away the thermal insulation, then, as I understand it, some of the heat will go to heat the base and fewer radiators will be needed there, but this will not particularly affect the overall gas consumption. But will the remaining power of the heated floor be enough to heat the 1st floor? It seems that the productivity of heated floors, which do not burn your heels, is just enough to heat a well-insulated house.
I would appreciate your opinions.
Not the plinth, but the ceiling of the plinth, these are two big differences. If heating will work in the basement in winter, then multifoil will be sufficient under the heat exchanger on the 1st floor. (link is outdated)
It will. It's better not to do this. I have a similar situation - radiators in the basement and TP on the first floor. Between the ceiling and the screed there is only 2mm of foamed polyethylene, this is required to relieve the tension of the heated floor screed. In extreme heat, the maximum temperature on the first floor was 25-26 degrees, while the floor temperature was 22-24 degrees (I have a pyrometer). The maximum temperature in the base was 20 degrees.
If you do not make the ground floor residential, radiators are not needed at all. At least for the last two winters, I haven't needed them. Last winter, the temperature of the basement floor (with the TP on the first floor running) did not drop below 16 degrees, even in severe frosts. In the “cold” part of the basement, for storing vegetables and thermal insulation cut off from the first floor, there was 12g in the room.
Basement heating is often started due to fear of dampness. In each room on the ground floor I have a direct flow of air through holes in the base and two ventilation ducts leading to the roof. Those. with good ventilation, the rooms will be dry at any time of the year.
I decided to add the technical characteristics: The above-ground part of the base is 60 cm, insulated with EPP. The thickness of the base is 50cm, the material is monolithic concrete. The walls of the house are made of GB 40cm, density 400.
Cellar disinfection
If rot and mold have settled in the cellar, you will have to disinfect it from time to time. First, remove the mold with a brush and tightly close the exhaust and supply ventilation pipes. A good method of disinfection is treatment with steam generated by slaking lime. In this case, all insects, mold and fungi die.
We suggest you read: How to grow scabiosa from seeds
Collect quicklime, approximately two to three kilograms per 10 cubic meters of cellar. Pour it into a barrel or tank of water and quickly leave the cellar. Close doors and ventilation ducts tightly. After two days, the cellar can be opened and thoroughly ventilated.
