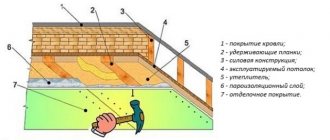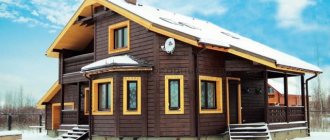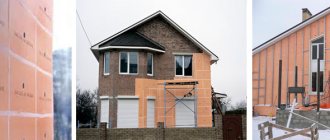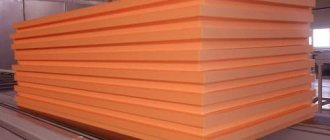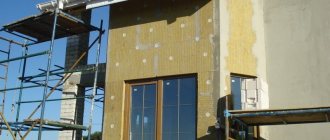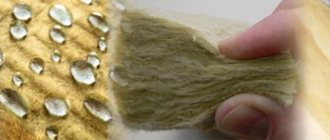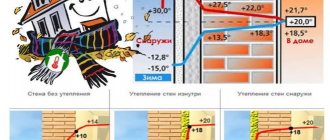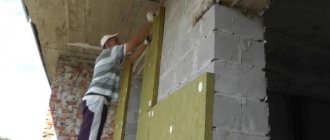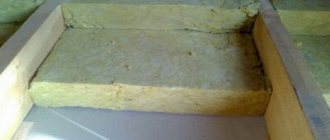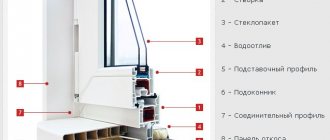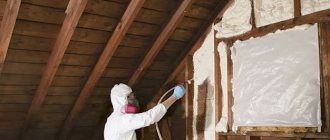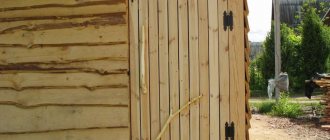Let's start with a definition. The Penoplex Foundation material is an elastic polystyrene insulation with small granules filled with carbon dioxide. Thermal insulation can withstand heavy and long-term loads. The areas of application are:
- Foundations of all types.
- Garden paths.
- Network engineering.
In a temperate continental climate , loam deforms when thawing and freezing, damaging the foundation waterproofing layer.
The polymer has proven itself well in the segment of low-rise construction in the middle zone: it prevents the negative consequences that soil swelling .
Briefly about technology
In 1998, the Russian company PENOPLEX began production of thermal insulation boards from extruded polystyrene foam. A group of enterprises in the cities of Kirishi, Perm and Novosibirsk produces construction and decorative materials using Italian high-tech equipment under quality control by an accredited laboratory. Penoplex Foundation is an effective slab insulation material, widely used in our country for thermal insulation of capital structures in both private and industrial construction. Protecting bases from freezing increases energy savings by 20%.
Penoplex Foundation: sheets Source vdom36.ru
Standard sizes of insulation boards
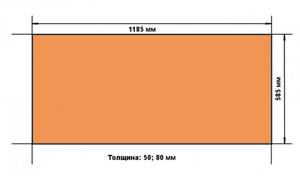
The manufacturer produces Penoplex Foundation thermal insulation with the same length and width, only the sheet thickness is a variable indicator. The most popular product format is 1200 × 600 × 50 mm, but the dimensions are not entirely accurate, in fact there is a difference of 5 mm:
| Length | Width | Thickness |
| 1185 mm | 585 mm | 50;80 mm |
| Number of sheets per package | ||
| 50 mm | 80 mm | |
| 7 PC. | 5 PC. | |
The factory conveyor equipment assembles insulation boards into packages with a standardized thickness - from 350 to 400 mm. The thinner the sheets, the more of them there are in the briquette.
cares about its reputation, therefore it offers consumers only high-quality products from the “Foundation” line. On the official website you can see the quality certificate -
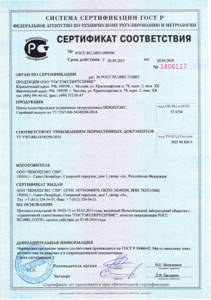
.
Insulation properties
The heat insulator is produced in the form of orange plates with dimensions of 1200x600 mm and a thickness of 20-150 mm. For ease of joining, a quarter was chosen at the edges around the perimeter. The raw material is polystyrene in granules, which is treated at high pressure and temperature with a catalyst - a mixture of freon and carbon dioxide. The mass, reminiscent of whipped cream, is extruded - squeezed through molds. After the gas evaporates from the foamed polymer, small closed pores with air remain - 0.1-0.2 mm in diameter.
The properties of the polymer material from which Penoplex Foundation is made and its microporous structure determine the technical characteristics:
- Low water absorption. In tests, only 0.2% of water was absorbed in the first 10 days and 0.6% per month. Sealed cells prevent moisture from penetrating into the slab, and suction occurs into external damaged microcavities.
- Low thermal conductivity coefficient. For Penoplex Foundation it is 0.032 W/m°C. This is the smallest figure among building materials. For example, for brick it is 0.81, and for pine it is 0.18 W/m°C. The polymer is not afraid of moisture and does not lose its high thermal insulation properties even in a humid environment, therefore it is used for insulating bases from the outside without additional waterproofing.
- Vapor tightness. A dense layer of polystyrene foam bubbles prevents moisture vapor from penetrating through the heat insulation board.
- Durability. Manufacturers claim that the service life of Penoplex Foundation is more than 50 years. The NIISF Institute confirmed this during tests.
- The low density of the material 29-33 kg/m³ is determined by the high pore content. According to this indicator, insulation is classified into Penoplex Foundation, Roofing, Comfort, Facade, Geo, Basis.
- High compressive strength. The material can withstand loads of up to 20 t/m², and the densest samples - up to 50 t/m². In this case, the volumetric deformation does not exceed 10%.
- Thermal resistance of Penoplex Foundation slabs is from -50°C to +75°C, in this range all the physical properties of the material are preserved.
- Environmental Safety. During installation and operation of the insulation, no harmful substances and gases are released.
- Chemical resistance. Aggressive acidic, alkaline environments, salts, alcohols, building solutions do not interact with the heat insulator. Substances that destroy polystyrene foam are aromatic hydrocarbons, ethers and polyesters, ketone compounds, oil paints, and tar.
- Biological inertness, resistance to decay.
See also: Catalog of companies that specialize in foundation repair and design.
For roof insulation, Penoplex is produced with increased fire resistance (class G1). This is achieved by adding fire retardants - substances that prevent combustion.
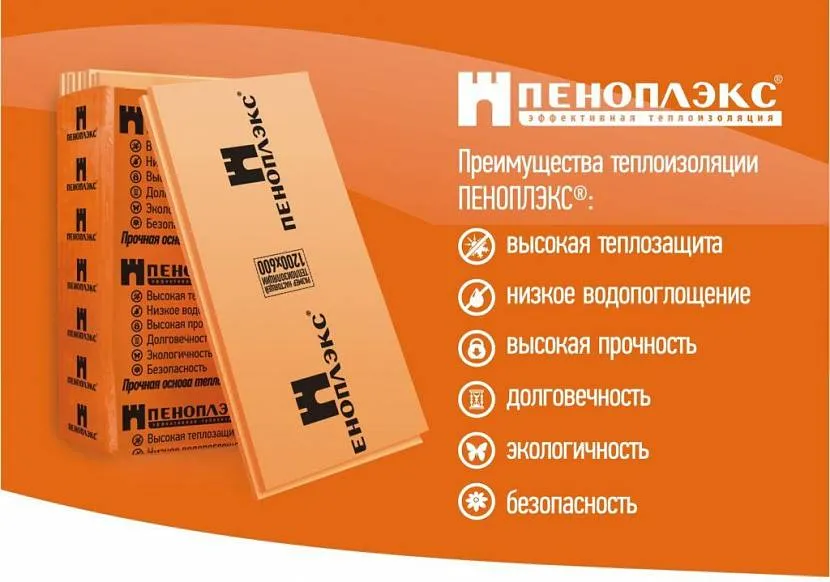
Characteristics of Penoplex insulation Source sv.decorexpro.com
For structures located in the ground, the fire resistance class of the material is not taken into account. Penoplex Foundation is used to insulate the above-ground parts of a structure, followed by protection with a non-combustible layer of at least 30 mm, for example, plaster or screed.
Technology of working with Penoplex
This material is light and can be easily cut with any sharp object. It can be attached to foundation blocks in two ways: with polyurethane foam or by softening the layer of bitumen coating until sticky. After filling the trenches, it is securely held by a layer of soil.
Polyurethane foam is related to it in chemical composition and physical properties, so it can, even more preferably, be used to seal slab joints in order to obtain a monolithic mass that is absolutely impenetrable to water. Ideally, you should use the proprietary Penoplex Fastfix foam adhesive; with it you can be absolutely confident in the reliability of the connection throughout the entire life of the building. If multi-layer laying of insulation boards is used, then the joints should be spaced apart, which reduces water permeability and increases the strength of the entire structure.
The installation of permanent formwork from Penoplex slabs for the foundation is best done using special additional elements - the so-called universal screed from the same manufacturer. A good and responsible supplier will definitely have them in stock. The price of Penoplex Foundation 50 mm together with them is immeasurably lower than that of any other materials used for these purposes. But, more importantly, such a set will allow you to assemble the formwork in one shift and speed up the start of concrete work.
Calculation of thermal insulation thickness
The outside temperature in winter in the Far North differs significantly from similar indicators in the Krasnodar Territory. Different climatic zones require different thicknesses of the heat-insulating layer to protect the foundation from freezing. Therefore, before insulating the bases, a thermal engineering calculation is carried out using the formula:
R=h1/λ1+h2/λ2, where:
- R - standard heat transfer resistance (m²/°C W), determined in accordance with SNiP 23-01-99 “Building climatology”;
- h1 - foundation thickness (m);
- λ1 is the thermal conductivity coefficient of the construction material (W/m°C), found from the table SNiP 11-3-79 “Building Heat Engineering”;
- λ2 is the thermal conductivity coefficient of Penoplex, equal to 0.032 W/m°C;
- h2 is the required thickness of the insulation layer (m).
The value is rounded up.
It is convenient to use an online calculator, where in the initial data you need to indicate the base material, its thickness and the standard value R.
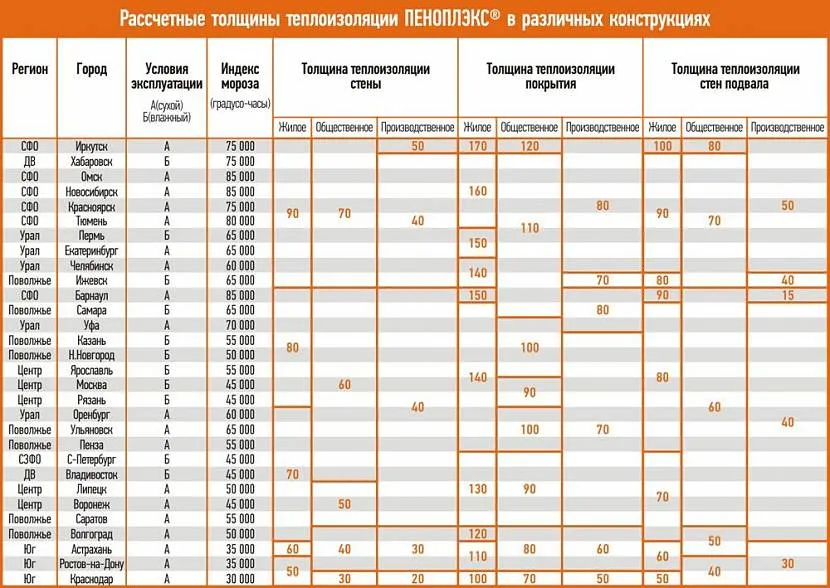
Calculated thermal insulation thicknesses Source mastergrad.com
For the Moscow region, as a result of calculations, h2 = 0.096 m, i.e., the optimal thickness of the Penoplex Foundation slab is 100 mm. In the climatic zone of Belgorod, a reliable layer will be created by insulation no thinner than 50 mm.
Scope of application
Penoplex for foundation 50 mm can be used in one layer in areas where the soil freezes no more than 50 centimeters. It has a wide scope of application:
- As a base under paved paths and platforms. This guarantees their protection from destruction in winter when the soil freezes.
- For insulation of various underground pipelines - water supply, sewerage, drainage and septic tanks. Anything that can be damaged by freezing.
- For installing waterproofing under the blind area to prevent water from flowing from the roof under the foundation.
- Insulation of shallow and deep foundations.
- Installation of permanent formwork in the ground. This application is especially beneficial; it significantly reduces the price of concrete work and the entire zero cycle, since the price of Penoplex Foundation is significantly lower than that of lumber.
External thermal insulation of the foundation
External foundation insulation with Penoplex is preferable to internal insulation. When installing heat insulation boards on the outer surface:
- Condensation does not form in the body of the structure and it is not moistened.
- Porous concrete does not freeze and is not destroyed by temperature fluctuations.
- The integrity of the external waterproofing is maintained.
- There is no dampness in the basement.
- The cold does not penetrate from the foundation through the basement into the walls of the lower floors.
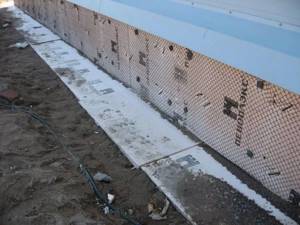
External foundation insulation with Penoplex Source pro-uteplenie.ru
The process of insulating a deep foundation
The technology for insulating the base, the sole of which is below the freezing level, includes:
- Surface preparation - cleaning, leveling with plaster solution. Irregularities should not be deeper than 5 mm.
- A waterproofing device consisting of two layers - coating and roll. The overlap of the panels is at least 100 mm. You need to insulate the entire height of the foundation and plinth, extending onto a horizontal surface.
- Installation of Penoplex slabs. Use mastic or special adhesive for water-based thermal insulation. When welded waterproofing is used, the technique of planting the insulation on a heated bitumen surface is used. Laying direction is from bottom to top. Join the panels with a quarter comb, achieving the tightest fit. In the underground part of the structure, it is prohibited to use additional fasteners that involve drilling holes. This breaks the waterproofing layer, creating the danger of moisture penetrating into the foundation body.
- Sealing joints with adhesive foam, laying the second layer of slabs with offset seams. Instead of one thick slab, it is better to lay two thin ones to avoid the formation of cold bridges.
- Installation of waterproofing using Penoplex slabs for the foundation. They are made of roofing felt, glassine, profiled geomembranes or waterproof plaster over a reinforcing mesh.
The work is completed by installing drainage and backfilling with non-heaving materials - coarse sand, sand and gravel mixture.
Insulation of shallow foundations and blind areas
The sole of such a foundation is located above the freezing level of the soil, at a depth of 30-50 cm. To avoid flooding of the foundation with surface moisture, deformation and squeezing out by frost heaving forces, insulation is carried out as follows:
- A drainage system is installed in the sand and gravel cushion of the pit, and sewerage and water supply outlets are laid.
- Compact the base with a vibrating plate.
- Penoplex Foundation slabs are laid.
- Arrange waterproofing.
- The formwork is installed under the strip structure.
- Install the reinforcement frame.
- Concrete is poured and compacted with a deep vibrator to release air bubbles.
- After curing in the formwork, the panels are removed and the outer surfaces are insulated in the same way as deep foundations.
- Backfilling is carried out with a sand-crushed stone mixture with layer-by-layer compaction, not reaching the ground level of 30 cm.
- Install formwork under the blind area 0.7-1 m wide.
- A layer of waterproofing is laid with seams taped.
- Penoplex Foundation slabs are mounted close to the vertical thermal insulation.
- The insulation is protected from above with a thick film with an overlap of 15 cm over the base part.
- Reinforcement mesh is laid and the blind area is filled with concrete.
Insulation of various types of foundations with polystyrene foam
Insulation of a shallow strip foundation
The main elements of a shallow foundation are shown in the figure.
The peculiarity of the design is that the freezing limit is much lower than the foundation laid. Thus, insulation of a strip foundation with polystyrene foam should be carried out over the foundation area outside the building, and over the floor area inside. This is the only way to achieve high-quality insulation and a significant reduction in heat loss.
Foundation depth
To insulate a shallow foundation, you do not need to dig a deep trench. It is enough to “dig out” the foundation. After all, there is no point in digging to the point where the soil freezes. And the width may be smaller, sufficient for installing polystyrene foam boards.
Further work is performed according to the same principle as described above.
Insulation of slab foundations with polystyrene foam
Insulation of a slab foundation with polystyrene foam. A slab-type foundation is called floating because a house built on it seems to float on it, like on a raft. It is used where eroded, weak or bulk soils predominate.
The insulation of a slab foundation with polystyrene foam is similar in technology to the insulation of a shallow strip foundation. That is, you need to perform vertical insulation of the slab with polystyrene foam. To do this, install several layers of expanded polystyrene with a total thickness of 100-150 mm. along the perimeter of the slab. It should be noted that the depth of the slab rarely exceeds 200 mm. This is due to the fact that as the thickness of the slab increases, the load on the soil increases, thus the house sags. But the main advantage of this type of foundation is reduced to nothing. Next, horizontal insulation is performed. This is due to the fact that the main direction of heat loss is the horizontal surface of the slab, the place where it meets the ground.
The sequence of layers is shown in the diagram.
Insulation of slab foundations with polystyrene foam
It is worth noting that high-quality insulation of a slab foundation with polystyrene foam is possible only at the stage of its construction. Otherwise, you will have to perform insulation from the inside, and this approach to insulation has several disadvantages, which will be discussed below.
Insulation of a pile foundation with polystyrene foam
Insulation of a pile foundation with polystyrene foam. A feature of a pile foundation is the use of piles that are driven into the ground to a depth of more than 1 m. A grillage made of reinforced concrete, wood or metal is placed on the piles. Consequently, insulation of a pile-screw foundation with polystyrene foam is carried out by insulating the grillage. The principle of the device: polystyrene foam is laid starting from the lower level of the grillage to the first row of bricks or timber.
Insulation of a pile foundation with polystyrene foam
Internal thermal insulation of the foundation
When it is not possible to insulate the foundation outside the house with penoplex, the slabs are laid from the inside on the side of the basement or technical underground. This will not protect the base structure from exposure to cold and damage, but will help maintain the temperature in the room and protect the building from heat loss.
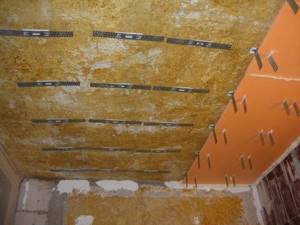
Penoplex insulation inside Source pro-uteplenie.ru
The work is carried out in the following order:
- Prepare the surface - clean, level, seal cracks, seams, sinks.
- Treat the basement walls with protective compounds. For buildings on heaving, damp soils, it is recommended to use penetrating waterproofing. It creates a barrier to moisture in the thickness of concrete, preventing through filtration of water.
- Penoplex Foundation slabs are glued in a checkerboard pattern. Use products without organic solvents that destroy the polymer.
- Additionally, after the glue has dried, the panels are secured with dowels with caps, immersing them flush.
- Mount the reinforcing mesh on cement glue and plaster the surface of the walls.
- Finishing is carried out.
Choosing polystyrene foam for foundation insulation
Since the technological process for the production of extruded polystyrene foam is carried out under pressure, this makes it possible to produce insulation whose structure includes high-strength molecular bonds. EPPS is of higher quality than polystyrene foam (PSB). Often, extruded polystyrene foam becomes a material that is almost irreplaceable in cases where ordinary foam plastic simply cannot withstand the load.
Before choosing EPS, you need to understand what technical characteristics it has. Expanded polystyrene is manufactured in several modifications, since different types of EPS are required for different areas of the house (roof, walls, foundation). Each modification of PPS has different characteristics, so it can be used to insulate only a certain area of the house.
Building materials markets sell polystyrene foam of 3 main brands:
- PSB-S-15.
- PSB-S-25.
- PSB-S-35.
For insulating the foundation, the last option is considered the most suitable, because this brand of heat insulator has protective sealed layers, so it does not absorb water. When purchasing expanded polystyrene, you should make sure that the material is marked with o. This will allow you to choose a material that is suitable for all technical characteristics.
The thickness of the EPS is selected depending on the climatic conditions in the region of construction. The width of this material can vary from 1 to 10 cm. For middle latitudes, a heat insulator 5 cm wide is suitable. Each manufacturer produces similar heat insulation boards of various sizes, so you must first determine how many of them will be required.
Polystyrene can be strengthened to the foundation using either special glue or bitumen. It is worth considering: after gluing, polystyrene foam slabs remain movable for more than 20 minutes. Therefore, they need to be strengthened not only with glue, but also with plastic dowels, selected with a margin of length.
If polystyrene with a width of 5 cm is mounted, then the dowels must have a length of more than 10 cm. To attach the slabs, glue of the Bitumast brand, Ceresit ST-84, cement-polymer, bitumen adhesives that do not contain gasoline, ether and acetone are used.
Basement insulation with penoplex
Technology for insulating the base in the same plane as the walls of the house:
- Marking. Since the insulation boards should be several centimeters higher than the waterproofing layer, horizontal markings should be made with a pencil along the entire surface of the wall.
- Cleaning the outside of the wall. The wall surface is pre-prepared for gluing with polystyrene foam. To do this, it is thoroughly cleaned from the outside of dust and dirt. After this, the surface is primed. After the primer has dried, you can proceed to the next step.
- Connecting slabs. Pasting the walls of a house with polystyrene foam is done using special glue, starting from the corner. The slabs are marked and cut with a sharp wallpaper knife.
- Applying glue to the wall and slabs. Using a special notched trowel, the adhesive is applied to the surface of the base. Pre-prepared fragments of slabs are smeared with glue and attached to the wall, the joints between the slabs and the ends outside the house are carefully sealed.
- Next, using a hammer drill, dowels are drilled and inserted, followed by driving in nails. After covering the entire surface of the outside of the house with slabs, a special primer layer is applied to provide the basis for all subsequent layers.
- Strengthening the slope angle. A metal corner is attached around the entire perimeter of the wall. For installation, the same adhesive is used as for the slabs.
- Installation of reinforcing mesh. The reinforcing mesh is pre-cut to the size of the slabs, lubricated with adhesive and glued on top of the polystyrene foam. The technology for strengthening the reinforcing mesh is the same as for installing the corner.
- Finishing work and installation of drip linings. Materials for external work are used to putty the base area. It is left to dry and primed again followed by painting. To prevent moisture penetration, flashings are installed.
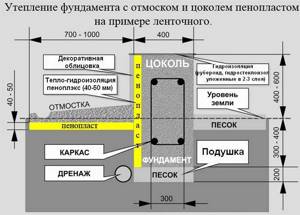
If coating defects occur, they can be easily eliminated by re-priming and painting. The technology of thermal insulation with foam plastic is the same as that of penoplex.
