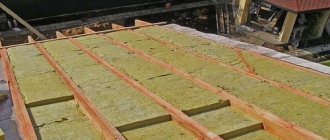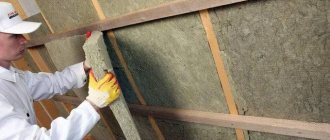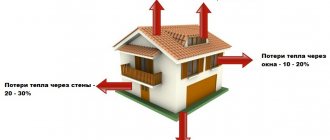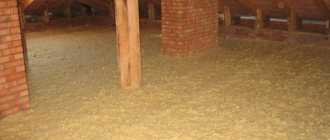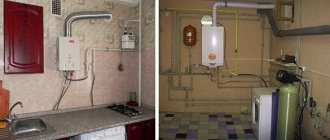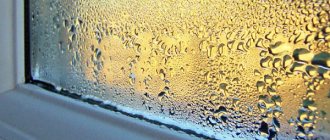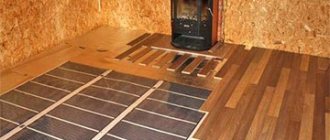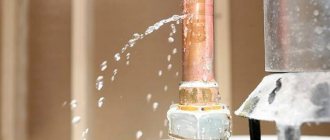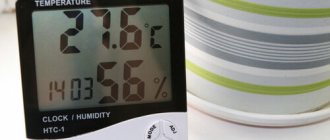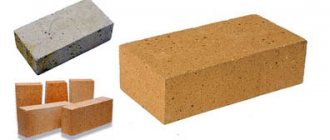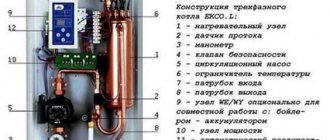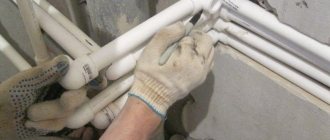Main varieties
Foamed glass is an insulation material that combines the advantages of two materials at once. Strength and fragility are characteristic of silicate glass, and lightness is characteristic of foam.
During production, the silicate mass is heated, after which a gas-forming substance is added to it. Under the influence of high temperatures, melting occurs and small bubbles form in the mass. Thanks to this technology, a material with a high level of heat resistance is obtained.
The following types of foam glass are used in thermal insulation work:
- Slab. It is produced in the form of a slab with closed cells in a foam structure. It is used in insulation of plinths, facades, ceilings, foundations. The standard dimensions of the slab are 45x60 cm. The thickness varies from 6 to 12 cm. It can withstand heavy loads, does not shrink or deform.
- Granulated. Available in the form of microporous granules-spheres of different sizes. Granules can be used to insulate interior walls and floors.
Technical characteristics practically do not differ depending on the type of release. When choosing granules or slabs, the master relies on ease of use and the appropriateness of using one form or another.
The material is universal, therefore it is used for insulation of brick, wood, concrete and other houses.
Features of the material
There are several types of bulk material for insulation. Each of them has its own properties. List of bulk insulation materials:
- expanded clay;
- polystyrene foam in granules;
- foam concrete crumbs;
- ecowool;
- sawdust and sand;
- boiler slag;
- vermiculite
The usual form of this material is round or oval granules. Granules or other shaped material are porous and very light (some types can float on the surface of the water). Expanded clay is formed by firing light alloy clay. It is absolutely non-flammable, safe, and environmentally friendly in its composition.
The material can be in three forms:
- sand with grain size from 0.14 to 5 mm. It is used as a filler for lightweight concrete and for floor insulation;
- Expanded expanded clay crushed stone is granules with a fraction of 5–40 mm. The best option for thermal insulation of foundations and floors of residential premises;
- expanded clay gravel. Round granules 5–40 mm with a fused surface, absolutely resistant to fire. They have closed pores inside, which gives them excellent frost resistance. This gravel is recommended for insulating attic floors: the material is lightweight and has low thermal conductivity.
The labeling of a material must include the size of its fraction:
- 5–10 mm – floors and roofs;
- 10–20 mm – baths and saunas, able to maintain temperature and humidity in the room for some time;
- more than 20 mm - for foundations and basements.
This is the most controversial bulk material. It is a very light, airy white granule. It is used as backfill for insulating roofs and walls; it is also used as an additive in mixtures for insulating concrete.
The disadvantages are toxicity and flammability, but its properties have not yet been fully studied. Instead, it is recommended to use granulated foam glass. Expanded polystyrene is cheap and convenient for insulation using the well-laying method.
This is a mica-based layered material. No chemical additives or impurities are used in the manufacturing process. It is an excellent option for insulating loggias and rooms. Used as an energy-saving cladding for housing inside and outside. For floors and walls, a layer of at least 10 cm is recommended, for the roof - at least 5 cm. Backfilling with this material 5 cm thick reduces heat loss by 75%, 10 cm - 92%.
Material Features:
- high breathability of insulation - the material is porous - which allows the walls to “breathe”, ideal for natural circulation, air renewal and ensuring a microclimate in the room;
- environmentally friendly, without toxic substances;
- non-flammable, fire-resistant, belongs to the G1 flammability group;
- fungi, mold, rodents, insects are not afraid of such isolation;
- special skills or experience, special tools are not needed to fill it. The layer of material is simply poured back and compacted. No additional fasteners are needed;
- service life - more than 50 years.
For walls, a vermiculite backfill thickness of 10 cm is sufficient, for attics, roofs, and interfloor ceilings – 5 cm. When laying, it is advisable to use a vapor barrier film - this will additionally protect the insulation from moisture.
Sawdust and sand
These are traditional heat preservation materials that are used in attics and basements and have been used for centuries. Disadvantages: they are poorly insulated from moisture, pests can grow in them. Sawdust is flammable and susceptible to mold and mildew. It is still recommended to use more modern materials.
For insulation, they use not ordinary sand, but perlite. It is light weight, less hygroscopic, and its characteristics resemble mineral wool. Due to its low bulk density, it does not create a load on the walls and does not burst them.
Ecowool or cellulose
The components of this insulation are ecowool (7%), shredded paper (81%), antiseptics (12%) and fire retardants (7%). The material is non-flammable and does not rot thanks to special impregnations. It has been used in the world for more than 80 years; it has been known in the CIS for the last decade.
This material uses boric acid as an antiseptic and borax as a fire retardant. These substances are environmentally friendly.
The material is quite practical: the fibers fill small voids well, so it is recommended for complex structures.
For backfilling there are the following recommendations. Firstly, bulk material settles over time, so it needs to be compacted well. It is advisable to use boiler slag and expanded clay in regions where winter temperatures do not drop below -20°C. Insulation of pitched roofs with expanded clay and similar compounds is carried out from the outside, after laying the vapor barrier. Transverse stops are installed along the slope between the rafters - they evenly distribute the insulation.
After laying it on the floor or in the basement, it is well compacted to prevent shrinkage and deformation of the finish. The only problem is moisture ingress; bulk insulation materials are quite hygroscopic. In baths and saunas and, indeed, everywhere, the insulation layer must have high-quality hydro- and vapor barrier. It is necessary to ensure that there are no cracks in the finishing and that bulk material does not spill through them. It is also worth remembering that expanded clay is quite heavy. It is necessary to ensure that its mass does not push apart too weak partitions or walls.
Advantages of foam glass
There are a number of positive properties that foam glass has; there are also disadvantages, but there are significantly fewer of them.
The advantages of the material include:
- Long service life. The lifespan of the material is at least one hundred years. During this entire period, the material does not lose its properties. Foam glass is resistant to microorganisms and mold, and does not change under the influence of high humidity.
- Safety and environmental friendliness. The use of foam glass as insulation is not harmful to health, so the material is widely used in the construction of children's and hospital institutions.
- Good sound insulation properties. The material provides a reliable level of insulation from external noise, making it comfortable to be in such a room.
- Fire safety. Foam glass does not support combustion and is not prone to ignition. In addition, even if a fire is raging around, the material does not ignite or release toxic substances when exposed to high temperatures.
- Good level of durability. Foam glass is a material resistant to moderate impacts, so when installed, a portion of the load is partially distributed over it.
- Foam glass is a very light material. You can build a house insulated with it on virtually any foundation, on an MZFL, on a slab, or even use reinforced concrete columns like these.
Backfilling methods
The process of filling any insulation is the same: the material is poured into the cavity and compacted. It is recommended that the issue of insulation be addressed immediately when designing a house. If there are no internal cavities for filling in insulation, layers are made using PVC panels or plasterboard.
A good option is when the insulation is poured between facing and ordinary bricks, between internal and external masonry. There may be ribs inside so that it is well distributed. Thanks to loose thermal insulation, the walls do not need to be made thick, which saves costs. There are ready-made concrete products on sale - slabs, inside of which there are already cavities filled with expanded clay; they retain heat 50% better than ordinary ones.
Options
For floors, these methods of insulation with bulk components are used. The first option is fill-in (or loose) insulation on the joists. Joists are made on the floor on posts, skull blocks are nailed, then flooring is made of boards. A vapor barrier is placed on the flooring and expanded clay is poured. Further, if necessary, the next layer of thermal insulation, on it - screed, rough wood flooring.
The second option is an embankment on top of a concrete slab. An option for low-quality housing - Khrushchev, for example - when it is possible to raise the floor level. The floor covering is removed, waterproofing is laid, expanded clay is poured onto it in a layer of 5 - 10 cm. Then you can put a mesh for reinforcement, and a rough screed is made on it - the basis of the finishing floor covering. A vapor barrier is laid on top of the expanded clay cushion, and another layer of insulation is placed on top of it.
Finally, the third option is a dry expanded clay screed. A layer of expanded clay is poured, a layer of gravel is placed on it, then another layer of expanded clay. The surface is leveled, gypsum fiber boards are laid on it, and any finishing coating is placed on them.
Application
A special feature of the material is its excellent thermal insulation abilities combined with high strength. Therefore, it can be used to insulate the base, foundation, load-bearing walls and pipelines. The low water absorption rate allows it to be used for thermal insulation of the basement, foundation and ground floor. Granular material can be used as an insulation additive for concrete. To insulate walls, it is enough to pour it into their cavities.
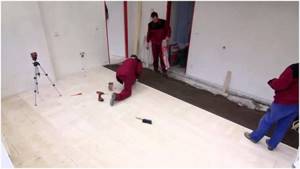
Foam glass cuts and drills well, so it’s easy to make pieces of the desired size from the slabs. In addition, the slabs hold plaster, putty, glue and other surface finishing compounds well.
The material can be used not only for residential and public premises. It is used for housings of various technological and industrial equipment that operate at high temperatures.
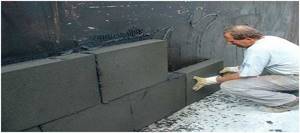
Plaster compositions for foam glass
Requirements for plaster compositions
(in the absence of a separating layer between the plaster coating and the foam glass):
- Elasticity after curing;
- Lack of cement-containing components;
- No shrinkage or stress after hardening and strength gain.
- High adhesion to glass (non-absorbent base) and high adhesion to the base of the structure.
An example of application could be any plaster compositions based on gypsum “Rotband” (KNAUF), “TEPLON” (UNIS), “EcoPlaster” (MAGMA), etc. These compositions are recommended for use indoors with normal or low humidity.
For external work, lime-based plastering compositions can be used: based on hydraulic lime (“Unilit”, “Limetics”, etc.)
In some cases, such thin-layer compositions must be additionally reinforced with fiberglass mesh if the elasticity after strength gain is not sufficient.
In the case of using adhesive compositions based on bitumen in the seams between blocks and foam glass slabs, before applying thin-layer plaster compositions, it is necessary to carefully remove excess adhesive, because dark streaks may appear through the plaster layer.
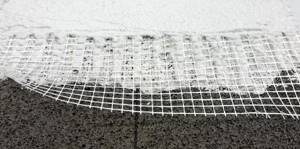
An example of a plaster composition based on gypsum, reinforced with facade fiberglass mesh with a cell size of 5x5 mm
To use traditional cement-based plaster compositions, it is necessary to perform a separating layer. One-component or two-component thin-layer mastic coatings, adhesives-sealants based on polymers or modified bitumen can be used as a separating layer between foam glass and traditional cement-based plastering compositions.
Requirements for the separating layer between traditional plaster composition and foam glass:
(in the absence of a separating layer between the plaster coating and foam glass)
- Elasticity after curing;
- Lack of cement-containing components;
- Lack of shrinkage and stress after hardening and strength gain;
- High adhesion to glass (non-absorbent base) and high adhesion to the base of the structure.
In some cases, such thin-layer compositions must be additionally reinforced with fiberglass mesh if the elasticity after strength gain is not sufficient.
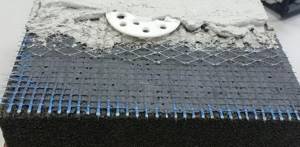
An example of a thin-layer Nafufill B25 separating layer reinforced with facade fiberglass mesh followed by the application of a traditional cement-based plaster composition reinforced with galvanized welded metal mesh.
Foam glass production
In fact, foam glass consists of two main components - crushed silicate glass and carbon. The technology for its production is quite complex and requires special tunnel-type furnaces, which maintain a high (about 1000 °C) temperature. In this case, carbon is a gas-forming substance, due to which the porous structure of foam glass is created.
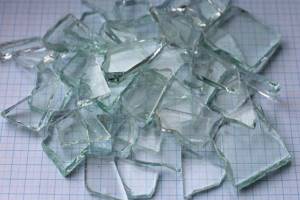
Broken glass is the main and only component for the production of foam glass
A mixture of crushed glass and gas heated in a furnace to a molten state foams. There, in order to form blocks, a viscous substance is placed in special molds with specified parameters. And already when cooled to ambient temperature, the blocks acquire strength and properties characteristic of foam glass.
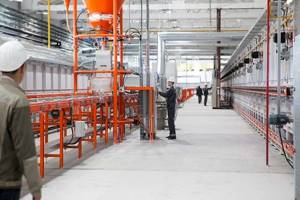
The production of quality material requires high performance equipment
The material that is obtained during this production process is called foam glass or, less commonly, foam glass. It is lightweight, mechanically durable and is an excellent heat insulator. The density of foam glass (110-200 kg/m3) depends on the purposes of its production and the technology used. Without losing their properties or changing shape, foam glass blocks can be used at temperatures from -260 to +230 °C.
Specifications
The density of foam glass is very low (100-250 kg/m3). How little this is, you can judge by comparing it with the density of dry wood (550-750 kg/m3). It is no coincidence that after its invention they tried to use foam glass as a floating building material.
The compressive strength of such a light substance is surprisingly high. It can withstand pressures of up to 40 to 100 tons per 1 m2. The remaining technical characteristics of foam glass also inspire optimism for everyone who plans to use it.
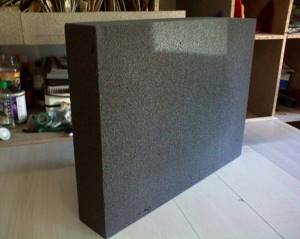
Thermal conductivity at room temperature is 0.04 W/m*C. Even dry coniferous wood retains heat twice as poorly (0.09 W/m*C). The ability to dampen sound waves of cellular glass is comparable to mineral wool (45-56 dB).
Water absorption of foam glass blocks is 2% of the volume. In more understandable terms, they practically do not absorb water. Their vapor permeability is close to zero (0.005 mg/(m.h.Pa). This is an ideal hard vapor barrier.
In terms of resistance to high temperatures, foam glass also looks decent. Of course, this is not fireclay, but even a standard porous glass block can withstand +300C without signs of destruction. Special additives raise the heat resistance of the material to +1000 C. Foam glass is not afraid of low temperatures, withstanding extreme contact with liquid nitrogen (-200 C).
A very valuable quality of this material is its high chemical inertness and associated environmental friendliness. There are few modern insulation materials that are as safe and non-toxic. Polymer compounds age quite quickly, losing their physical properties and poisoning the environment. Polymers and flammability, organic insulation materials and toxicity are almost synonymous. From this point of view, foam glass is much better than polystyrene foam, polypropylene and PVC plastics.
Durability is another advantage that cellular glass attracts developers. The service life of 100 years speaks for itself.
The biological resistance of glass foam blocks is incomparably higher than that of organic insulation materials. It is too tough for rodents. Mold and mildew will also not find a cozy place in it, since the material does not absorb water.
The chemical inertness of foam glass is very high. Acids and alkalis, aggressive gases and petroleum products - all together and each individually they cannot cope with such insulation.
It won’t take long to list the disadvantages of foam glass . The high price is what primarily confuses ordinary developers about it. This is explained by the fact that the manufacturing technology of this material is associated with high energy consumption. Its annealing (slow cooling) is a complex and labor-intensive process. If we evaluate foam glass blocks based on the price-durability ratio, they will benefit in comparison with similar indicators of other insulation materials.
The second disadvantage is low impact strength. It cannot be called critical, since the insulation in structures does not experience impacts, and streets are not yet paved with foam glass.
Criterias of choice
First of all, you need to choose based on the thickness of the slab. This is about 12 cm for external insulation and 6 cm for internal insulation. A smaller thickness can be chosen for insulating houses in the south and coastal areas. We should also talk about the choice of block dimensions. As a rule, blocks of standard sizes are sold, but with the help of a regular hacksaw they can be cut to smaller sizes.
Why do this? First of all, in order to solve the problem of ventilation of the structural layer of the enclosing structure. The more seams are made, the more places there will be for steam to escape and, therefore, ventilation of the rough surface of the wall.
The question arises how much this will worsen the thermal insulation properties. But the beauty is that there will be no deterioration in the thermal insulation properties.
The adhesive has protective properties similar to insulation. However, you shouldn’t get carried away with reducing the block either. A reduction of 2-4 times is sufficient. Excessively small blocks mean an even greater reduction in the strength of the insulation.
