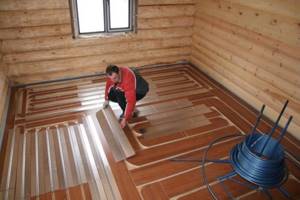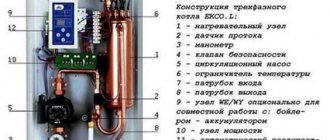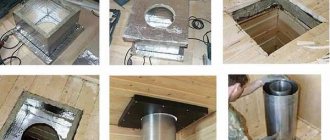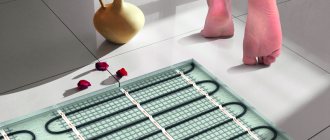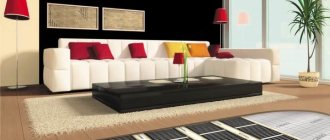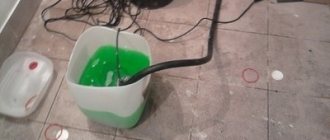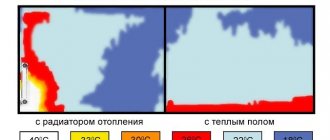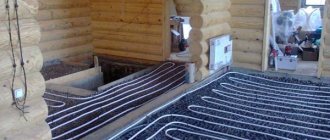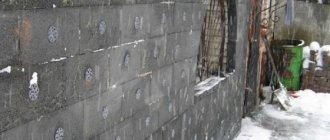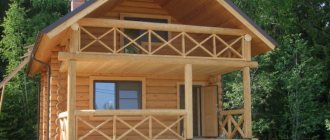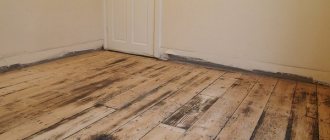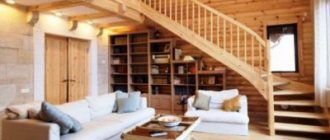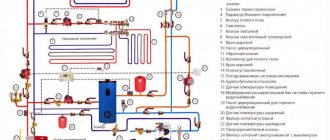Thanks to the development of the production of laminated veneer lumber and the spread of frame construction in our country, owners of suburban areas began to acquire wooden houses en masse.
Of course, for such a house to be truly cozy, it must be equipped with a high-quality heating system.
Its most economical and effective type today is underfloor heating. How to make a warm floor on a wooden floor, and what systems exist?
Choosing a system
The installation of a heated floor (HF) can be confidently called the most progressive way of heating a home.
Such a system not only provides maximum comfort, but is also characterized by minimal operating costs.
Its efficiency is due to two features:
- The system operates in low-temperature mode (as is known, heat loss is proportional to the temperature difference).
- Contact of heated air with external walls is minimal.
Thanks to these properties, underfloor heating is 1.4 - 1.7 times more profitable than traditional radiator heating.
There are two ways to heat the floor:
- Supply the heated coolant liquid into the pre-installed pipes (water floor).
- Apply electric heating.
Water floors are most widespread, since a gas boiler can be used to heat the coolant used in them. And gas, as is known, is still the most profitable type of fuel in terms of price and energy intensity.
Electricity is much more expensive. However, electric heat transformers are also used quite often - mainly as additional heating.
The attractive side of this technology is the ease of installation and the absence of a liquid medium, which in the event of an accident can render both the floor and building structures unusable.
What is better for a private home?
Owners of private houses have the right to independently choose the type of heating and water supply. Unlike apartments, where the use of water-heated floors is impossible, everything is permissible in your own home. You can heat the room with radiators, underfloor heating, or use a combined system.
A traditional heating system includes the operation of a boiler and a battery - radiators. It is also sometimes necessary to use a convector, thermal panels and other additional elements. This technology provides a good effect both during normal rotation of water and during operation of pumps.
The main advantage of this device is the simple installation and maintenance of the main pipeline. If you decide to use radiators as the main source of heat, then the only problem you will encounter is creating openings in the walls for the pipe to pass through.
A heated water floor in a country house is connected to the heating system according to a similar scheme, but has more advantages compared to radiator heating. A warm floor allows heated air to heat a room of any size, even a large area. And the convector heats the room unevenly, raising warm air upward. Moreover, the water system is much more economical in terms of energy consumption.
Another main advantage of a heated floor is that it does not take up space in the room; all its elements will be carefully hidden under the floor covering. Purchasing materials for its installation will cost less than materials for radiator heating. In addition, the convector dries out the air, but the warm floor maintains optimal humidity in the room.
Water heated floor in a wooden house
When installing a water heating system in a wooden house, the same basic principles are followed as in any other building. In most cases, a pipe with a diameter of 20 mm is used, which is laid in increments of 100 - 300 mm in the form of a snake, rectangular spiral or snail. The difference is only in two features:
- The interfloor ceiling, which serves as the base for the floor, is beamed, and not solid, as in a brick house.
- TP heating elements cannot be filled with screed, as the ceiling may not support its weight.
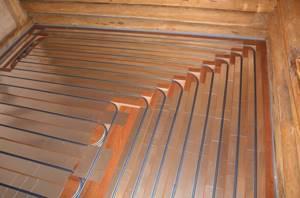
Water floors in a wooden house
For some time, it was customary to construct such systems only from metal-plastic pipes. Of course, they have a significant advantage - they hold their shape well after bending, but in terms of cost they are far from the most affordable option. Pipes made of cross-linked polyethylene are considered optimal today.
Reinforced polypropylene (grades PP-20 and PP-25) is also used, but they are not suitable for every circuit: pipes made from this material are not very elastic (the minimum bend radius is 8 diameters). Therefore, the pipe has to be cut into sections and elbows installed at bends (the elements are “welded” using a special soldering iron).
It will be easier for a novice installer to work with polypropylene pipes reinforced with fiberglass rather than aluminum. In this case, you will not have to scrape the reinforcing layer with a scraper.
Film model
Film mats have the thinnest structure. They are very easy to install; different types of flooring can be laid on top. This type of underfloor heating can be used in any room. Sometimes it is even mounted on walls, ceilings and decorated with various finishing materials. The film is used both as an independent heating element and in conjunction with the heating system as an additional means. This depends on the power of the chosen film mat.
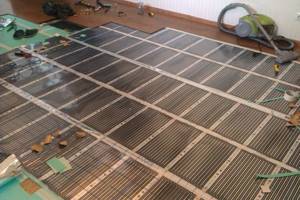
The film model can withstand any physical and mechanical stress. A structure made of parallel-connected heating fibers, even if it is mechanically damaged in one place, will continue to work in undamaged areas. Easy installation and dismantling of this type of warm heating system allows, if necessary, to transfer the mats to any other place. This model is the most economical in terms of electricity consumption.
Installation of a water heated floor in a wooden house under a concrete screed
Warm floors on a wooden floor with a concrete screed can only be installed on the first floor - on a soil base. Installation is carried out in the following order:
- A reinforced concrete foundation must be built on top of the soil.
- A layer of thermal insulation is laid on the concrete base - slabs of foamed or extruded foam with a total thickness of about 100 mm.
- The next element is a lattice of reinforcing bars with a diameter of at least 5 mm. Reinforcement will prevent cracks from opening in the screed during thermal expansion.
- Next, pipes are laid along the reinforcement mesh. They can be secured with special brackets or brackets. You can also use plastic or metal slats with grooves to secure pipes.
- The system is filled with water and subjected to pressure testing.
- Now another reinforcing mesh should be laid on top of the pipes and the entire structure should be filled with cement-sand screed.
Commissioning can be carried out after the solution has completely dried, which usually takes about a month. In this case, the coolant temperature must be increased gradually.
Some tips for safe operation
When planning the installation of heated floors, do not forget that neither electrical cables nor water pipes should be laid under heavy pieces of furniture. Also, you should not install heated floors in close proximity to a wood-burning, gas fireplace, stove or other heating devices.
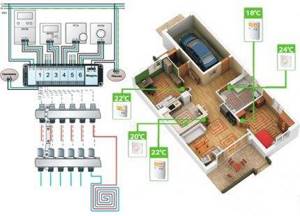
For rooms for various purposes, you can program different temperature conditions, for example, in the bathroom and living rooms it will be comfortable at 22-24°C, and in the kitchen and corridor 20°C is enough
Practical nuances:
After completing the repair, you should leave the heating system on and maintain the same temperature for 3-5 days
This precaution will allow the entire floor “pie” to be heated evenly and thoroughly and ensure reliable operation of the system. At the beginning of the heating season, you need to properly prepare the floor heating system for operation. To do this, you should increase the heating degree by 5-7 units every day until the temperature reaches the required value.
This approach will avoid sudden temperature changes that can damage laminate and other materials. Similarly, the heating is turned off during the warm period. Do not forget that film infrared floors do not tolerate moisture well. Therefore, it is not recommended to install it in rooms with a humidity level above 70%, and after wet cleaning, wipe the laminate dry. The optimal temperature for heated floors is considered to be within 20-30 degrees.
And lastly, do not cover the heated laminate flooring with carpets or other furnishings that interfere with the effective distribution of heat.
Without screed
The installation of a transformer transformer between floors can be carried out in several ways. Let's start with the simplest:
- Warm floor on wooden joists (on a wooden base). Special galvanized supports are installed on the floor beams (aligned according to the level), to which logs with a cross-section of 150x50 mm are attached. The optimal center-to-center distance should be about 60 cm, but it should be adjusted to the width of the mineral wool roll, so that after laying it in the gap between the beams it fits quite tightly against them.
- Sheets of plywood are laid between the joists, and on top of them - a waterproofing film and a 100 mm thick mineral wool insulator.
- We lay pipes on the heat insulator (grooves must first be made in the joists).
- Chipboard or moisture-resistant plywood with a thickness of at least 10 mm is laid on top of the logs. The gap between the sheets of 5 mm (the volume of plywood or chipboard will change due to moisture absorption) is filled with silicone sealant.
- The final stage is laying the finishing coating.
Due to the presence of an air gap, this option cannot be called the most effective.
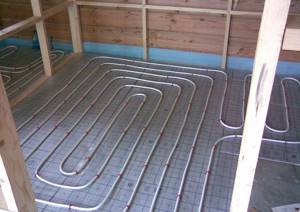
Warm floor on a wooden base without concrete screed
It can be improved somewhat:
- The logs and thermal insulation are laid as described above, only this time bars with a cross section of 100x50 mm are used.
- Plywood or chipboard is laid on top of the logs.
- Now on the plywood you need to fix chipboard plates 20 - 25 mm thick, cut in a special way: their size and shape must correspond to the gaps between the pipes. In places where the pipe will bend, the corners of the plates should be rounded. The plates are fastened so that a pipe can be laid between them, while leaving an allowance of 3 - 4 mm.
- In the gap between the plates where the pipe will lie, foil 200 - 250 mm wide is first laid, and only then the contour is laid.
- The resulting structure can be strengthened by laying a sheet of aluminum or galvanized iron on top (you can purchase profiled sheets with grooves for pipes), then a finishing coating is laid on top.
When constructing a transformer substation without a screed, you can use purchased factory-made elements. In their simplest form, they look like plates with slots for installing pipes.
Elements that are profiled (grooves for pipes are also made) insulation with a metallized surface will be somewhat more expensive. Before installing such insulation on the joists, a special profile in the form of an angle should be secured.
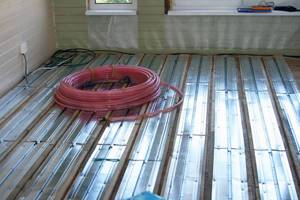
Laying a floor using insulation with a metallized surface
If extruded polystyrene foam is used instead of mineral wool, then the pipes can be laid directly on it, and the space between the lags (they should be located above the pipe) can be filled with gypsum mortar or filled with sand. Such a base is also suitable for parquet - unlike the options described above, it will not sag. In this case, gypsum or sand will serve as a heat distributor and heat accumulator.
Bathroom tiles are an ideal coating because they do not absorb water. But it has a drawback - the tiled floor is always cold. But it can be insulated. Warm floors under tiles: which one is better? Types of floors and their characteristics.
Read here which pipes for heated floors are the most reliable.
If you are going to install a heated floor, then the following article will be useful for you: https://microklimat.pro/sistemy-otopleniya/montazh-sistem-otopleniya/sxema-podklyucheniya-teplogo-pola.html. Connection diagrams for heated floors in an apartment and a private house.
Kinds
Known types of “warm floor” systems are usually classified according to characteristic features:
- heating principle;
- type of heating equipment;
- coolant used.
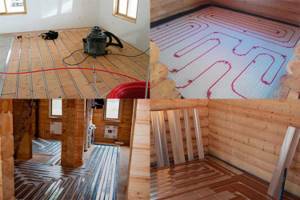
In order to make heated floors in a private home, it is advisable for a person to have an understanding of the principles of heating, which directly depend on the heating equipment used. The following types are optimally suited for the type of building under consideration:
- boilers operating on a specific physical energy carrier (gas, solid or diesel fuel);
- electric heating systems;
- special convective or infrared heaters.
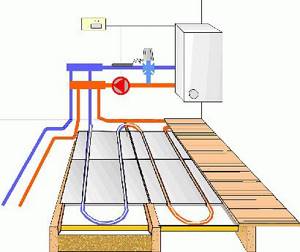
In the first case, heat is generated by burning solid or gaseous fuel in the boiler chamber with subsequent heating of the water carrier circulating through the heating pipes.
In the case of electric heating, conductors distributed over the floor surface are used, heating up when a current of a given value flows through them. The air layer above the floor is used as a coolant.
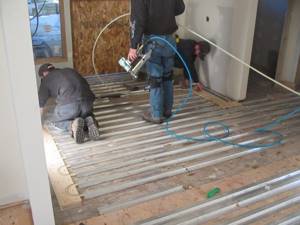
In convective or infrared heating systems (film floors), special devices are used as heat sources that convert electrical energy into thermal radiation.
Note! The function of the coolant in this situation is performed by air masses distributed throughout the entire volume of the heated room.
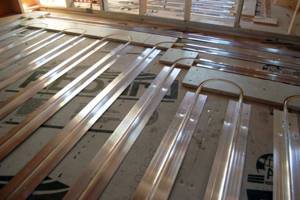
In terms of the efficiency of heating living spaces, the latter method is considered the most preferable. But it’s worth considering the various options for arranging heated floors in more detail.
Water
Before making a water heated floor on a wooden floor, you should familiarize yourself with the advantages of this method, which allows you to effectively heat country houses:
- safe operation of a system of heating pipes laid on the floor with water heating from boiler equipment;
- uniform distribution of heat flow over the entire heated surface;
- the ability to reduce the average temperature of the coolant, allowing you to save on the type of fuel used;
- improving the appearance of heated rooms by eliminating bulky and not very aesthetic radiators.
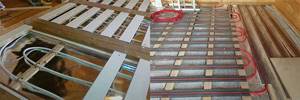
It is necessary to add the ability to smoothly adjust the heating temperature in order to create comfortable living conditions in a log house.
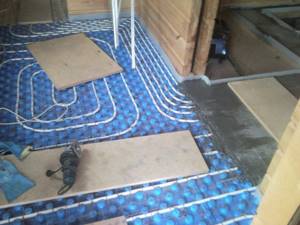
However, this fairly effective heating system is not without some disadvantages:
- the air temperature in a water-heated room cannot always be adjusted to a comfortable level;
- floor installation is quite complicated and time-consuming;
- During operation, leaks may form in the pipeline system.
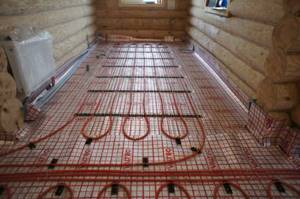
To prevent leaks before installation work, it is important to choose the right brand and type of heating pipes.
Types of pipes used
For the installation of water heated floors, it is customary to use metal-plastic and plastic pipe blanks, as well as widespread products made of cross-linked polypropylene. All these types of pipes are characterized by high levels of tightness, as well as excellent thermal conductivity and resistance to mechanical deformation.
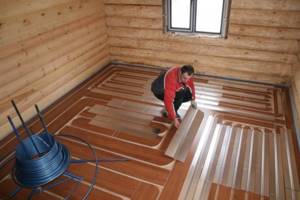
When choosing pipe samples, you should first become familiar with their purpose and basic technical characteristics.
Additional Information! Experts advise first of all to pay attention to the markings of the pipes and decide whether they are worth using for the stated purposes.
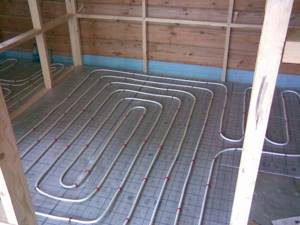
The correctness of the choice is assessed by the following parameters of the pipe material:
- Linear expansion (permissible value – up to 0.025 mm/m).
- Thermal conductivity index (must exceed 0.43 W/meter per 1 °C).
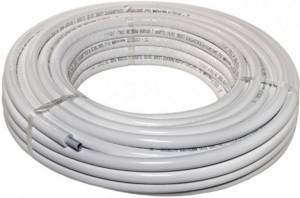
The volume requirement (total number of pipe blanks) is calculated taking into account their diameter and laying pattern on the floor screed.
Electric
The principle of heating rooms using electric floor systems lies in the special structure of the conductive material used during their installation. Due to the high resistivity of the conductors, when a current of a certain magnitude flows, the latter heat up and give off heat to the air layers closest to the floor. Its further distribution through the rooms is carried out through natural heat exchange.
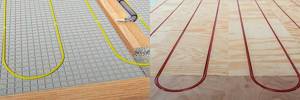
There are two known methods for arranging floor electrical systems, differing in the type of conductive material: cable and film. The first of them is somewhat reminiscent of the water method, with the only difference that instead of pipes with heated water, a special cable is used. In the second case, a special film with electrically insulated conductor tracks integrated into it, characterized by a high level of thermal output, is used to heat the air.
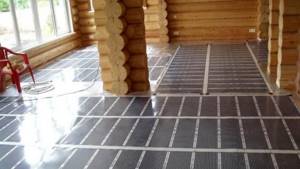
Features of heated (electric) designs allow sensitive temperature sensors to be built into them, which, like a thermostat in a monitoring mode, control the operation of the system. When the room temperature drops, the current supply to the load increases, and when it reaches the optimal value, the power circuit is automatically interrupted.
Advantages and disadvantages
Laying heated floors on a wooden floor compared to a water installation has a number of advantages, the main of which are:
- impossibility of leaks;
- absolute silence;
- ease of installation and aesthetics;
- long service life;
- possibility of automatic control of heating modes.
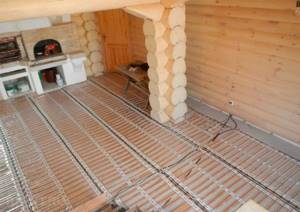
The relative disadvantages of the systems include high electricity consumption, which is more than offset by the advantages of their use.
Electric heated floor in a wooden house
In traditional technology, the heating element is a resistive cable, the cores of which have high electrical resistance. There are two varieties of it:
- Unregulated: the cheapest option, the principle of operation is no different from the heating coil in an electric kettle. It fails when overheated.
- Self-regulating: has a complex structure: one of the components is a polymer matrix with semiconductor properties. Its resistance increases with increasing temperature, so such a cable is able to automatically turn off overheated areas. Even if you put furniture on it, there will be nothing for it.
For low-power heated floors (about 120 W/sq. m), which is used as additional heating, it is better to purchase cable mats. In this kind of product, the cable is already laid and fixed on the mesh substrate.
It has a relatively low thermal performance, so it can easily be placed inside the adhesive layer used to attach ceramic tiles or porcelain stoneware.
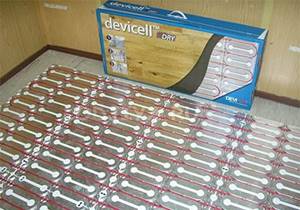
For floor power about 180 W/sq. m (main heating) you will need a separate cable, which you will have to lay and secure yourself.
Such floors work most effectively with screed, which is why in wooden houses they are most often installed on the first floors.
If we are still talking about an interfloor ceiling, the heating cable is laid in the same way as the pipe in the very first option without a screed (see the previous section). It is only necessary to first place a metallized heat-reflecting film under the cable, and place foil in the grooves in the joists.
If electric floor heating is to be used as the main heating, the circuit should occupy 80% of the room area. If there are radiators or electric convectors - only 65%.
Purpose of heated floor
A “warm floor” system in a residential area can be either an additional or the main source of heat. In the first case, the system provides a comfortable surface temperature of the floor material. This is especially true for ceramic tiles. Traditional radiators serve as the main source of heating. The temperature of the coolant is maintained using the thermostatic regulation principle.
In the second case, when the water floor is the main source of heat, control of the level of heating of the coolant is used to compensate for heat losses inside the room and protect it from external temperature changes. The indicator directly depends on the temperature outside - the colder it is outside, the higher the temperature of the coolant.
In order for heating a house with a “warm floor” system to be economically justified, it is recommended to use a heat generator that will supply water heated to 30 - 50 degrees to the circuits. Thanks to the circulation pump connected to the boiler, the same temperature will be maintained in each circuit, which means that the room will be heated evenly.
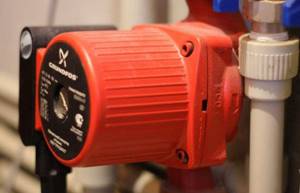
For boilers that do not support low-temperature operation, a three-way mixing valve is used. In this case, you will need to install a thermostat on the mixing unit.
Important! When laying different floor coverings in a room, an independent contour is laid under each of them due to the difference in thermal conductivity, for example, laminate and ceramic tiles. To ensure uniform heating of the room, the circuits will need to maintain different coolant temperatures.
It is worth considering that some floor finishing materials cannot be used when installing a water system, but they are suitable for cable or film heating systems.
Infrared floor systems
If the role of the flooring will be played by laminate, parquet or carpet, it is more advisable to arrange its heating using infrared emitters. In most cases, such heaters are a polymer film with carbon paste tracks placed inside it; less often, they look like carbon rods without any base.
Let us list the advantages of infrared floor systems:
- Minimal thickness - only 0.5 mm. At the same time, the device is by no means low-power: 1 sq. m of heater can develop a heat output of up to 220 W.
- The substance used as an emitter is distributed evenly over the surface of the film, so the device does not require a screed device or installation of metal sheets to distribute heat.
- Heat is transferred not through direct contact, but through infrared radiation, which is partially transmitted by the floor covering (except for tiles and similar materials). Thanks to this, the heat from such a floor is felt better than from a cable floor.
- All tracks in the infrared heater are connected in parallel, so if any of them breaks, the warm floor will remain operational.
Installation of the film is extremely simple. First, thermal insulation is laid, then a foil reflector is laid, after which the heater itself is laid. Foil-coated thermal insulation materials are produced, for example, from foamed polyethylene, which greatly simplify installation. Such products can be found under the brands “Tilit Super”, “MaxIzol”, etc.
If the heating surface is formed from several fragments, they must be laid only end-to-end - overlap, even the slightest, will lead to overheating. Such fragments should be connected in parallel to the thermostat.
The easiest way to attach the film is with double-sided tape, but you can “sew” it with screws or nails - for this purpose, it has special tracks without carbon paste.
If you want to install a heated floor and forget about it, and not replace and repair it every time, then it will be useful for you to learn all the details of installation. Do-it-yourself warm floor in the bathroom: device options and installation steps.
You can read about the technical characteristics of mobile heated floors in this article.
Installation work
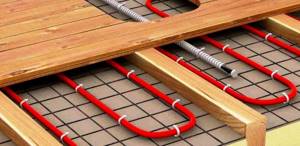
Installation work when laying heated floors
*
Experts recommend laying the system under a small layer of screed. Thus, tiles or any other types of cold coverings can be installed as flooring. The arrangement of the underlying layer is mandatory and for this you will need high-quality thermal insulation materials, the surface of which is metallized. The main stages of installing a heated floor are similar to installing a heated water floor. The underlying layer acts as a solid foundation, regardless of the technology used.
The device is connected to special sensors, then to the electrical network and covered with floorboards. You don’t need to use a cement screed, because it can add significant weight to the main structure. But in this case, you will have to arrange the subfloor. To begin with, guides are mounted, between which thermal insulation material is laid. A welded mesh is laid on top of it, on which the power cable is placed. It must be placed on the same level.
The grooves of the cut are used at the places where it intersects. Their bottom is lined with foil, and the fastening elements are clamps and mounting tape. Afterwards, you should begin arranging the final coating, for which it is customary to use timber or boards with tongue-and-groove joints as joints. Tongue and groove boards will also come in handy. Before you begin arranging the final surface, you need to connect the system to the network and leave it turned on for several days.
How to insulate a subfloor?
To prevent the boards from rotting and the space between them from having high humidity, it is recommended to think through underground ventilation in advance. One way to create it is to drill holes in the corners of the house that meet or in the baseboards. The holes made, 40-50 mm in size, can be covered with decorative grilles, raising them above the floor by about 5 centimeters in order to prevent water from entering them.
An important task when insulating is good waterproofing. It is created by applying roofing felt or other waterproofing material, which are freely sold in hardware stores.
Logs and subfloor boards must be properly treated with an antiseptic to make them resistant to fungal infections and other factors that disturb the condition of the wood. Even the most ordinary machine oil is suitable for processing, as it perfectly protects the material from insects.
Laying rough boards is possible in 3 ways:
- on beam shoulders;
- on tiled beams;
- using grooves in the beams.
Laying on tiled beams is the simplest and easiest way. In the future, material for waterproofing the floor, insulation and, ultimately, a vapor barrier layer will be laid on this layer.
To insulate the floor, it is recommended to use mineral wool, which does an excellent job of retaining heat in the house.
Good waterproofing materials are: isoplast, roofing material or PVC membrane.
A finishing layer (chipboard, plywood) is laid over the vapor barrier material, on which the floor covering will ultimately be placed: laminate, linoleum, etc.
For complete comfort, it is necessary to insulate the floors in such a way that the difference between its temperature and the room temperature is no more than 2 degrees.
According to the standard, insulation must have the following properties:
- light weight (for convenient operation);
- durable;
- lasting;
- incombustible;
- hypoallergenic.
An excellent material that performs all functions is mineral wool (mineral wool). Polystyrene foam is also suitable for insulation, but its disadvantage is that it is highly flammable.
Having selected the materials to create the floor, the construction stage is performed, in which all layers are gradually applied in the following order:
- Subfloor
- Waterproofing layer
- Thermal layer
- Vapor barrier material
- Finish floor
- Flooring
