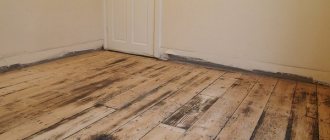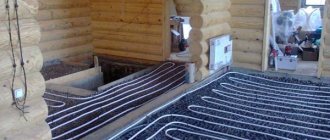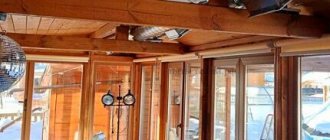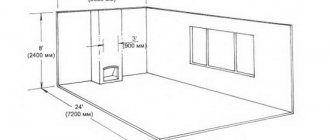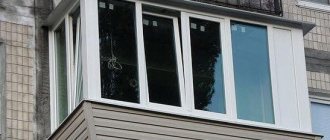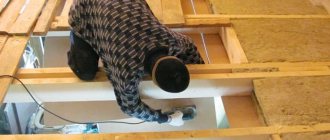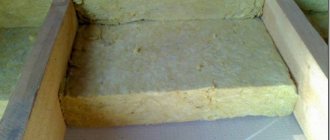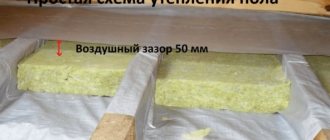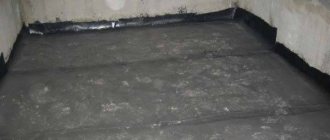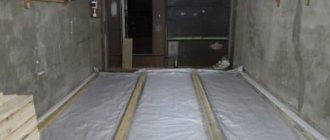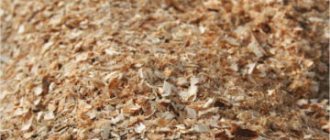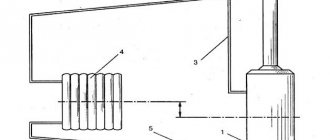Wood is an excellent and versatile building material used by man for many thousands of years. Housing was built using wood even when stone tools were available, and this material has not lost its popularity to this day. Wooden houses are quickly erected, have excellent thermal insulation properties, and, with proper treatment, can be used for a very long time.
It is with processing and protection that wood retains its properties for a long time. But if the walls, roof and ceilings are also protected, what should you do if there are balconies in a wooden house? Naturally, one cannot do without such a complex of works as waterproofing. Waterproofing an open balcony in a country house is especially relevant, where it is not possible to constantly monitor the condition of the building.
What is waterproofing and why is it needed?
Protecting building structures from moisture ingress is called waterproofing. This set of measures is used in the construction of any buildings from any materials. Protection against moisture in construction is used for:
- normal functioning of buildings;
- increasing the service life of the building.
These two points contain the whole secret of using waterproofing. Firstly, no home owner wants to live in dampness and surrounding mold. And secondly, a house, and especially a wooden one, will deteriorate very quickly under the influence of such an aggressive substance as water.
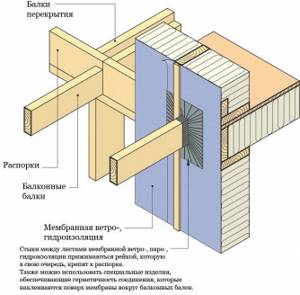
Waterproofing a balcony above the room
Waterproofing a wooden balcony above the room is not required if this operation was carried out correctly when laying the roofing material. If you follow the technology for laying such a layer, no problems or difficulties will arise. It's worse when a leak appears. In this case, it is necessary to establish the location of the leak and the nature of its occurrence.
If the balcony above the room begins to leak due to the natural aging of the material, then it is best to do a major overhaul - remove the entire roof and carry out moisture protection of the balcony in stages, following the technology depending on the chosen material. As waterproofing, you can use special penetrating impregnations for concrete and masonry, liquid coating mixtures, bitumen-polymer compositions, and adhesive-based roll materials.
What will a waterproofing device do?
- Protection from moisture will ensure long-term use of structures without additional repairs. If you ignore protective measures, wooden structures will swell and, over time, simply become unusable.
- High-quality waterproofing will allow you to avoid such unpleasant phenomena as mold and mildew, which also destroy structures.
- And, of course, the appearance will remain the same if the building is protected from moisture.
So how do you waterproof a balcony in a wooden house with your own hands? Protecting a wooden balcony or loggia from moisture can be done in several stages. It all depends on the type of balcony: open or closed, as well as the functions it performs (resting place, work area, or storage room). In any case, you cannot do without reliable waterproofing, and in some cases, insulation.
Waterproofing a balcony on supports
The easiest way to build a balcony on supports is if the country wooden house is already ready. Waterproofing such a room is no different from the above options; the main thing in this case is that special attention should be paid to protecting the supports themselves. In particular, a foundation is required for each pile. If this is a poured foundation, then rolled waterproofing material is laid around the perimeter of the formwork. Concrete blocks are pasted over or coated with special bitumen-polymer compounds.
It should be understood that before answering the question of how to waterproof a wooden balcony on supports, you should take care of high-quality waterproofing of the foundation, as this will prevent the destruction of the supports themselves.
Waterproofing of an open balcony
On an open balcony, the first priority is to install waterproofing of the floor, since this is the part that is most susceptible to the influence of atmospheric moisture.
Waterproofing for a balcony in a private house can be of various types. Most often, one of the main types is used, depending on the capabilities:
- roll;
- liquid;
- film;
- membrane
Which type of waterproofing to choose depends on the availability of finances, as well as on the design features of the balcony, and it is also important whether the house is at the construction stage or whether insulation is planned in a finished house.
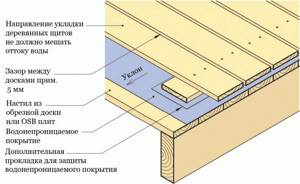
- The simplest insulation can be arranged in the form of a metal sheet on which the balcony floor covering is mounted, with gaps for ventilation.
- If the balcony has already been erected, then you can make a simple concrete screed from a cement-sand mixture with the addition of liquid rubber. But here you need to take into account the type of floors and whether they can withstand such weight.
- An even simpler method of waterproofing can be laying insulating boards, which are mounted directly under the floor covering.
- The cheapest option would be to install roll waterproofing in the form of overlapping roofing felt sheets. A more budget-friendly option is coating insulation by applying bitumen mastic to the surface.
- If funds are available, it is better to use options such as applying liquid rubber or polymer self-leveling floors. But it is quite difficult to do such waterproofing in a private house with your own hands, so it is worth turning to professionals.
When installing waterproofing, the following algorithm is followed: Preparing the surface, laying a waterproofing layer, installing the floor covering, treating the floors with antiseptics. If the house was built a long time ago, then to install a high-quality insulating layer, the covering is removed and one of the selected layers is laid. If the open balcony is located above the bay window of the first floor, you can use the following coating pie:
- a layer of vapor barrier and roll insulation is laid on the ceiling;
- installation of a layer of insulation (penoplex);
- layer of coating waterproofing;
- floor covering.
It is also worth organizing a slight slope of the surface of the wooden balcony for natural water flow towards the edge of the balcony. The height difference is not significant within 40 millimeters, this will be sufficient and unnoticeable in everyday use.
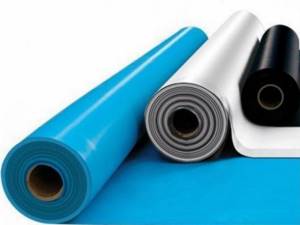
Features of the construction of an open balcony in a private house
It is important to understand that a balcony is suitable for a house that has two or more floors or at least has an attic.
When building a balcony, you need to consider the following points:
- Construction will require drawing up a project, which will contain data on the weight and dimensions of the building, load, amount of materials and waterproofing device for a wooden balcony.
- It is necessary to build a balcony taking into account its location relative to the view from the window, the sunny or shady side.
- It is important to take into account the fact that this room increases heat loss during the cold season due to the extensive glazing of the entrance area instead of the main wall.
- It will be cheaper to create a balcony at the design stage of the house. If you build it as an extension, the cost will only increase.
In any case, consistent adherence to all stages of construction will significantly improve the performance of the building and its maintenance in the future.
How to waterproof the floor on a balcony?
Many residents glazed their balconies and loggias and increased their apartment by one more small room or additional storage room. But the open balcony has its own charm: it’s both at home and in the fresh air; it’s nice to be among the flowers and watch children play in the yard. In addition to the lyrical side of the matter, there is also a prosaic one. For a balcony to be a cozy corner, it needs protection, because all the hardships and misfortunes of our harsh climate fall upon it. In summer there is heat and rain, in winter there is frost and snow. Temperature changes and precipitation gradually lead to cracking of the floor, the appearance of mold, corrosion of reinforcement, and destruction of load-bearing structures. The floor on a loggia or balcony is also a ceiling for the neighbors below. They are unlikely to like streaks on the walls and ceiling. To avoid such problems, you need to waterproof the floor on the loggia or balcony in advance.
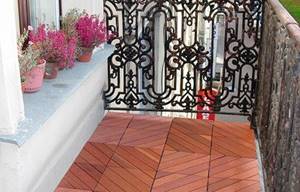
Materials and methods of application
Waterproofing materials are classified according to several criteria: type, composition, nature of impact, method of application, area of application. To know how to waterproof a balcony, you need to choose the right materials and technology for each part of the structure.
Refers to the form of release.
Often different types use the same basic components, which are responsible for waterproofing qualities:
Compound
Apart from auxiliary additives that enhance resistance to external factors, we consider only the main substance that provides waterproofing properties. The following compositions are distinguished:
Note. Asphalt-containing and polymer compositions come in three types: painting, coating, and pasting (roll) materials. Mineral compositions are usually produced in the form of dry mixtures.
There is also sheet polymer or metal waterproofing. These are thin sheet panels that do not allow moisture to pass through. The main condition for effective use is the tightness of seams and joints. If we talk about waterproofing a balcony, then this includes the roof (for the upper floor), the canopy, the ebb of the window block (for the glazed version), and the outer cladding of the fence.
Method of application and scope of application
Bitumen emulsions and mastics. Use on any surfaces made of any building material. Emulsions can be used at the preparatory stage in the form of primers that improve adhesion to mastics or roll waterproofing. Mastics are applied cold or hot. In addition to protecting the surface, mastics are used to seal seams in rolled materials and to fill structural and expansion joints.
Cement coating waterproofing comes in two types:
Polymer coating waterproofing. This includes:
Pasting or roll materials. The assortment includes dozens of items. The most famous is roofing felt. They are applied in one or two layers with overlapping of adjacent canvases and sealing the seams with coating bitumen or polymer-bitumen insulation.
Ruberoid for waterproofing
Water repellents. Can be considered as an emulsion. At home, it is applied by spraying or painting. The principle of operation is to create a waterproof top layer by filling or displacing air from the pores (open cells) of the base material. The effect is temporary - over time the layer is “washed out”.
Waterproofing materials
To protect balconies from moisture, 3 types of products are most often used: mastics, rolls and films.
Mastics
These are water-repellent mixtures that are applied to the floor, roof and walls. They prevent moisture from entering the pores of the wood and protect against the appearance of microorganisms and fungi. They are made on different bases: resins, bitumen, rubber, etc. They can be combined with other types of waterproofing. The cost varies from hundreds to several thousand rubles. This mixture lasts for several years. When it starts to peel, you can simply touch up the necessary areas.
Rolls
They are created on the basis of bitumen. The most common choices are roofing felt, roofing felt or glass roofing felt. The material is moisture resistant, strong and elastic. They cover the floor, laying it in several layers crosswise. To achieve greater tightness, bitumen rolls can be melted - they will stick to the surface, forming something like soft asphalt.
Rolled materials retain heat well, which is why they are used to cover closed balconies and loggias. For better thermal insulation qualities, you can additionally trim the walls with insulation.
Films
They are based on polyethylene, polypropylene or PVC. They are used similarly to rolls for interior decoration of loggias or open balconies.
Where is waterproofing required?
Waterproofing is a set of protective measures against the destructive effects of moisture. Waterproofing serves to increase strength and extend the service life of buildings and structures. Not only balconies, loggias and other open structures need waterproofing. Moisture comes both with precipitation and is filtered from the basement and soil, which is why it is necessary to waterproof the floor on the first floors of all buildings to protect the floor covering from deformation and rotting.
Waterproofing is also needed in multi-storey buildings to prevent water from leaking from the upper floors to the lower ones, especially in the kitchen or bathroom, where there is a high probability of water leakage.
The principle of waterproofing is to create a dense and durable layer with waterproof and water-repellent properties to protect the concrete base and flooring from the negative effects of moisture.
In humid climates, waterproofing of the foundation, basement, cellar walls, attic, and roof is necessary.
Waterproofing and insulation of vertical lintels on the loggia
If you are unlucky and your loggia is fenced off with asbestos, then heat and waterproofing work should be carried out in the same way as insulating a parapet welded from a metal lattice. In this case, difficulties may arise when installing the mortgages, since it will be very difficult to fix them on such a base. Therefore, use expanded polystyrene (foam plastic) as insulation, which has a tongue-and-groove lock. You can also use regular slabs, but the seams will then need to be covered with foam.
The most rational thing would be to use foil-coated polystyrene foam. True, it costs more, but the costs are fully justified, since the effectiveness of a protective screen made of foil, which perfectly reflects thermal radiation, has long been proven in practice. Having spent a certain amount once, you will save on heating throughout the entire life of the loggia. In the case of an asbestos partition, this insulation can only be glued using special construction moisture- and frost-resistant mixtures. In addition, it will not be superfluous if you additionally cover the surface of such a partition with a waterproofing compound suitable for this material. Although the foam itself is a good barrier to the penetration of moisture into the room, another degree of protection will not be superfluous.
When carrying out work on insulation and waterproofing of concrete and brick lintels with your own hands, it is also recommended to use polystyrene foam. However, there are as many opinions as there are builders. If you are sure that mineral wool slabs with a heat reflector are more effective, then you can use this material. You just need to take into account the effect of condensation, which has a more destructive effect on such insulation than on expanded polystyrene.
