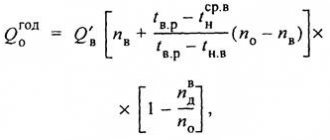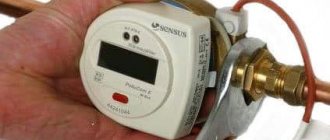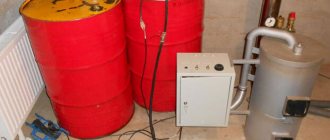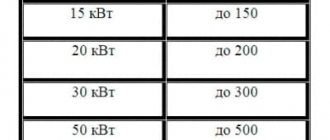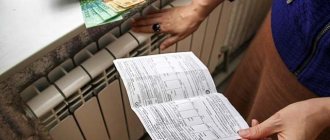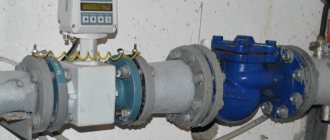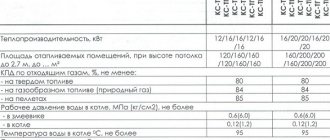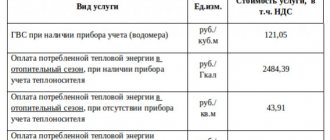Calculator for calculating the required thermal power for space heating
Explanations for calculations
We sequentially enter the data into the fields of the calculator.
First of all, we will determine the climatic features - indicating the approximate minimum temperature characteristic of the region of residence in the coldest decade of winter. Naturally, we are talking about normal temperatures for the region, and not about some “records” in one direction or another.
By the way, of course, this field will not change when calculating for all rooms of the house. In other fields, variations are possible.
Next comes a group of two fields, which indicate the area of the room (exactly) and the height of the ceilings (select from the list).
The following group of data takes into account the location of the room:
— The number of external walls, that is, those in contact with the street (selection from the list, from 0 to 3).
— The location of the external wall relative to the cardinal direction. There are walls that regularly receive a charge of thermal energy from the sun's rays. But the northern wall, for example, never sees the sun at all.
- If in the area where the house is located, there is a predominance of a certain direction of the winter wind (stable wind rose), then this can also be taken into account. That is, indicate whether the external wall is on the windward, leeward or parallel side to the wind direction
If there is no such data, then we leave it by default, and the program will calculate as for the most unfavorable conditions.
— Next, it is indicated how insulated the walls are. Select from three proposed options. More precisely, even of the two, since in a house with generally uninsulated walls, starting heating is absolute nonsense.
- Two similar fields of piglets indicate what the room is adjacent to “vertically”, that is, what is located above and below. This will help to estimate the size of heat loss through floors and ceilings.
The next group concerns indoor windows
What is important here is their number, size, and type, including the features of double-glazed windows. Based on the totality of this data, the program will develop a correction factor to the calculation result. Finally, the amount of heat loss is seriously affected by the presence in the room of doors facing the street, onto the balcony, into a cold entrance, etc.
If the doors are used regularly throughout the day, then any opening of them is accompanied by an influx of cold air. It is clear that this requires compensation in the form of additional thermal power.
All data has been entered - you can press the button. As a result, the user will immediately receive the desired value of thermal power for a specific room.
As already mentioned, the sum of all values will give the result for the entire house (apartment) as a whole, in kilowatts.
By the way, the heating boiler is also selected based on this value, considering it the minimum. And it is this total value that will be needed when the time comes to calculate the real cash costs of operating the heating system.
And the data for each room is also very useful - for selecting and arranging heating radiators, or for choosing the appropriate model of electric heater.
Determination of the standardized value of specific heat energy consumption for heating a building
The normalized value of the specific heat energy consumption for heating a residential or public building is determined from the table. 5.1 and 5.2.
Standardized specific heat energy consumption for heating single-apartment detached and semi-detached residential buildings, kJ/(m2 °C day)
Table 5.1
| Heated area of houses, m2 | With number of floors | ||
| 60 or less | — | — | — |
| — | — | ||
| — | |||
| — | |||
| — | |||
| 1000 or more | — | ||
| Note - For intermediate values of the heated area of the house in the range of 60-1000 m2, the values should be determined by linear interpolation. |
Standardized specific heat energy consumption for heating buildings, kJ/(m2 °C day) or [kJ/(m3 °C day)]
Table 5.2
| Building types | Number of floors of buildings | |||||
| 1-3 | 4, 5 | 6,7 | 8,9 | 10, | 12 and above | |
| 1. Residential, hotels, hostels | According to table 5.1 | 85[31] for 4-story single-apartment and semi-detached houses - according to table. 5.1 | [29] | [27,5] | [26] | [25] |
| 2. Public, except those listed in pos. 3, 4 and 5 tables | [42]; [38]; [36] according to the increase in number of storeys | [32] | [31] | [29,5] | [28] | — |
| 3. Clinics and medical institutions, boarding houses | [34]; [33]; [32] according to the increase in number of storeys | [31] | [30] | [29] | [28] | — |
| 4. Preschools | [45] | — | — | — | — | — |
| 5. Service | [23]; [22]; [21] according to the increase in number of storeys | [20] | [20] | — | — | — |
| 6.Administrative purposes (offices) | [36]; [34]; [33] according to the increase in number of storeys | [27] | [24] | [22] | [20] | [20] |
Determination of the estimated specific consumption of thermal energy for heating a building
This item is not performed in the course work, but in the section of the diploma project is performed in agreement with the supervisor and consultant.
Calculation of the specific heat energy consumption for heating residential and public buildings is carried out using Appendix G SNiP 23-02 and the methodology of Appendix I.2 SP 23-101-2004.
Determination of the calculated indicator of building compactness
This item is performed in the section of the diploma project for residential buildings and is not performed in the course work. The calculated indicator of building compactness is determined by the formula:
, (5.3)
where and Vh
found in paragraph 5.1.
The calculated indicator of compactness of residential buildings should not exceed the following standardized values:
0.25 - for 16-story buildings and above;
0.29 - for buildings from 10 to 15 floors inclusive;
0.32 - for buildings from 6 to 9 floors inclusive;
0.36 - for 5-story buildings;
0.43 - for 4-story buildings;
0.54 - for 3-story buildings;
0.61; 0.54; 0.46 - for two-, three- and four-story blocked and sectional houses, respectively;
0.9 - for two- and one-story houses with an attic;
1.1 - for one-story houses.
If the calculated value is greater than the normalized value, then it is recommended to change the space-planning solution in order to achieve the normalized value.
Literature
1. SNiP 23-01-99 Construction climatology. – M.: Gosstroy of Russia, 2004.
2. SNiP 02/23/2003 Thermal protection of buildings. – M.: Gosstroy of Russia, 2004.
3. SP 23-01-2004 Design of thermal protection of buildings. – M.: Gosstroy of Russia, 2004.
4. Karaseva L.V., Chebanova E.V., Geppel S.A. Thermophysics of enclosing structures of architectural objects: Textbook. – Rostov-on-Don, 2008.
5. Fokin K.F. Construction heating engineering of building envelopes / Ed. Yu.A. Tabunshchikova, V.G. Gagarin. – 5th ed., revision. – M.: AVOK-PRESS, 2006.
Appendix A
Outdoor climate conditions
Climatic parameters of the cold season
| City | Humidity zone | Air temperature of the coldest five-day period, °C, with a probability of 0.92 | Duration, days, and average temperature, °C, of the period with average daily air temperature | ||
| ≤ 0 °C | ≤ 8 °C | ≤ 10 °C | |||
| Continue | Temperature | Continue | Temperature | Continue | Temperature |
| Rostov-on-Don | Dry. | -22 | -3,6 | -0,6 | -1,2 |
| Volgograd | Dry. | -25 | -5,4 | -2,2 | -1,5 |
| Krasnodar | Dry. | -19 | -1,2 | 2,8 | |
| Sochi | Humid. | -3 | — | 6,4 | 7,4 |
| Voronezh | Dry. | -26 | -6,3 | -3,1 | -2,2 |
| Stavropol | Normal | -19 | -2 | 0,9 | 1,7 |
| Nizhny Novgorod | Normal | -31 | -7,5 | -4,1 | -3,2 |
| Astrakhan | Dry. | -23 | -4,2 | -1,2 | -0,3 |
| Moscow | Normal | -28 | -6,5 | -3,1 | -2,2 |
Average monthly and annual air temperatures, °C and partial pressures of water vapor, Pa
Table A.2
| City | Temperature, єС / Partial pressure of water vapor, Pa | ||||||||||||
| I | II | III | IV | V | VI | VII | VIII | IX | X | XI | XII | Year | |
| Rostov-on-Don | -5,7 | -4,8 | 0,6 | 9,4 | 16,2 | 20,2 | 23,0 | 22,1 | 16,3 | 9,2 | 2,5 | -2,6 | 8,9 |
| Volgograd | -7,6 | -7,0 | -1,0 | 10,0 | 16,7 | 21,3 | 23,6 | 22,1 | 16,0 | 8,0 | -0,6 | -4,2 | 8,2 |
| Krasnodar | -1,6 | -0,6 | 4,3 | 11,3 | 17,0 | 20,7 | 23,3 | 22,7 | 17,6 | 11,4 | 5,6 | 1,1 | 11,1 |
| Sochi | 5,9 | 6,1 | 8,2 | 11,7 | 16,1 | 19,9 | 22,8 | 23,1 | 19,9 | 15,7 | 11,7 | 8,2 | 14,1 |
| Voronezh | -9,8 | -9,6 | -3,7 | 6,6 | 14,6 | 17,9 | 19,9 | 18,6 | 13,0 | 5,9 | -0,6 | -6,2 | 5,6 |
| Stavropol | -3,2 | -2,3 | 1,3 | 9,3 | 15,3 | 19,3 | 21,9 | 21,2 | 16,1 | 9,6 | 4,1 | -0,5 | 9,1 |
| Nizhny Novgorod | -11,8 | -11,1 | -5,0 | 4,2 | 12,0 | 16,4 | 18,4 | 16,9 | 11,0 | 3,6 | -2,8 | -8,9 | 3,6 |
| Astrakhan | -6,7 | -5,6 | 0,4 | 9,9 | 18,0 | 22,8 | 25,3 | 23,6 | 17,3 | 9,6 | 2,4 | -3,2 | 9,5 |
| Moscow | -10,2 | -9,2 | -4,3 | 4,4 | 11,9 | 16,0 | 18,1 | 16,3 | 10,7 | 4,3 | -1,9 | -7,3 | 4,1 |
Appendix B
Estimated thermal performance indicators of building materials
| Item no. | Material | Density, kg/m3 | Estimated odds | |
| thermal conductivity, W/(m K) | vapor permeable, mg/(m h Pa) | |||
| A | B | A, B | ||
| Thermal insulation materials | ||||
| Expanded polystyrene | 0,052 | 0,06 | 0,05 | |
| Same | 0,041 | 0,052 | 0,05 | |
| Expanded polystyrene Styropor | 0,036 | 0,040 | 0,03 | |
| Styrofoam | 0,06 | 0,064 | 0,23 | |
| Same | 100 or less | 0,05 | 0,052 | 0,23 |
| Polyurethane foam | 0,05 | 0,05 | 0,05 | |
| Same | 0,04 | 0,04 | 0,05 | |
| Perlite plastic concrete | 0,052 | 0,06 | 0,008 | |
| Same | 0,041 | 0,05 | 0,008 | |
| Mineral wool mats | 0,061 | 0,067 | 0,49 | |
| Mineral wool slabs | 0,076 | 0,08 | 0,49 | |
| Same | 0,068 | 0,073 | 0,49 | |
| Same | 0,06 | 0,065 | 0,56 | |
| Same | 0,056 | 0,063 | 0,60 | |
| URSA fiberglass panels | 0,046 | 0,05 | 0,50 | |
| Same | 0,04 | 0,045 | 0,51 | |
| Same | 0,042 | 0,046 | 0,52 | |
| Fiberboard slabs | 0,13 | 0,16 | 0,26 | |
| Reed slabs | 0,07 | 0,09 | 0,49 | |
| Foam glass | 0,12 | 0,14 | 0,02 | |
| Expanded clay gravel | 0,17 | 0,19 | 0,23 | |
| Same | 0,12 | 0,13 | 0,25 | |
| Mortars | ||||
| Cement-slag | 0,52 | 0,64 | 0,11 | |
| Cement-perlite | 0,26 | 0,30 | 0,15 | |
| Same | 0,21 | 0,26 | 0,16 | |
| Porous gypsum perlite | 0,15 | 0,19 | 0,43 | |
| Cement-sand | 0,76 | 0,93 | 0,09 | |
| Lime-sand | 0,7 | 0,81 | 0,12 | |
| Dry plaster | ||||
| Gypsum cladding sheets | 0,34 | 0,36 | 0,075 | |
| Same | 0,19 | 0,21 | 0,075 |
Structural and thermal insulation materials
| Tufobeton | 0,87 | 0,99 | 0,09 |
| Same | 0,52 | 0,58 | 0,11 |
| Pumice concrete | 0,62 | 0,68 | 0,075 |
| Same | 0,40 | 0,43 | 0,098 |
| Expanded clay concrete on expanded clay sand | 0,80 | 0,92 | 0,09 |
| Same | 0,56 | 0,65 | 0,098 |
| Same | 0,44 | 0,52 | 0,11 |
| Same | 0,24 | 0,31 | 0,19 |
| Same | 0,17 | 0,23 | 0,30 |
| Expanded clay concrete on perlite sand | 0,35 | 0,41 | 0,15 |
| Perlite concrete | 0,44 | 0,50 | 0,15 |
| Same | 0,27 | 0,33 | 0,26 |
| Slag pumice concrete | 0,44 | 0,52 | 0,098 |
| Same | 0,31 | 0,37 | 0,11 |
| Gas and foam concrete | 0,41 | 0,47 | 0,11 |
| Same | 0,33 | 0,37 | 0,14 |
| Same | 0,22 | 0,26 | 0,17 |
| Same | 0,14 | 0,15 | 0,23 |
| Same | 0,11 | 0,13 | 0,26 |
| Brick masonry | |||
| Clay ordinary on cement-sand solution | 0,7 | 0,81 | 0,11 |
| Clay ordinary on cement-perlite solution | 0,58 | 0,70 | 0,15 |
| Silicate on cement-sand mortar | 0,76 | 0,87 | 0,11 |
| Ceramic hollow on a cement-sand solution | 0,58 | 0,64 | 0,14 |
| Same | 0,52 | 0,58 | 0,16 |
| Same | 0,47 | 0,52 | 0,17 |
| Construction materials | |||
| Reinforced concrete | 1,92 | 2,04 | 0,03 |
| Concrete on gravel or crushed stone from natural stone | 1,74 | 1,86 | 0,03 |
| Natural stone cladding | |||
| Marble | 2,91 | 2,91 | 0,008 |
| Limestone | 0,93 | 1,05 | 0,075 |
| Same | 0,56 | 0,58 | 0,11 |
| Tuff | 0,43 | 0,52 | 0,098 |
| Waterproofing materials | |||
| Ruberoid on mastic | 0,22 | 0,22 | 0,0025 |
Appendix B
Values of partial pressure of saturated water vapor E
, Pa, for different temperatures
Values of partial pressure of saturated water vapor E
, Pa, for temperature
t
from 0 to +30 °C (above water)
| t , °С | 0,0 | 0,1 | 0,2 | 0,3 | 0,4 | 0,5 | 0,6 | 0,7 | 0,8 | 0,9 |
| t , °С | 0,0 | 0,1 | 0,2 | 0,3 | 0,4 | 0,5 | 0,6 | 0,7 | 0,8 | 0,9 |
Values of partial pressure of saturated water vapor E
, Pa, for temperature
t
from 0 to minus 41 °C (above ice)
| t , °С | E | t , °С | E | t , °С | E | t , °С | E | t , °С | E |
| -5,4 | -10,6 | -16 | -23 | ||||||
| -0,2 | -5,6 | -10,8 | -16,2 | -23,5 | |||||
| -0,4 | -5,8 | -11 | -16,4 | -24 | |||||
| t , °С | E | t , °С | E | t , °С | E | t , °С | E | t , °С | E |
| -0,6 | -6 | -11,2 | -16,6 | -24,5 | |||||
| -0,8 | -6,2 | -11,4 | -16,8 | -25 | |||||
| -1 | -6,4 | -11,6 | -17 | -25,5 | |||||
| -1,2 | -6,6 | -11,8 | -17,2 | -26 | |||||
| -1,4 | -6,8 | -12 | -17,4 | -26,5 | |||||
| -1,6 | -7 | -12,2 | -17,6 | -27 | |||||
| -1,8 | -7,2 | -12,4 | -17,8 | -27,5 | |||||
| -2 | -7,4 | -12,6 | -18 | -28 | |||||
| -2,2 | -7,6 | -12,8 | -18,2 | -28,5 | |||||
| -2,4 | -7,8 | -13 | -18,4 | -29 | |||||
| -2,6 | -8 | -13,2 | -18,6 | -29,5 | |||||
| t , °С | E | t , °С | E | t , °С | E | t , °С | E | t , °С | E |
| -2,8 | -8,2 | -13,4 | -18,8 | — | — | ||||
| -3 | -8,4 | -13,6 | -19 | -30 | |||||
| -3,2 | -8,6 | -13,8 | -19,2 | -31 | |||||
| -3,4 | -8,8 | -14 | -19,4 | -32 | |||||
| -3,6 | -9 | -14,2 | -19,6 | -33 | |||||
| -3,8 | -9,2 | -14,4 | -19,8 | -34 | |||||
| -4 | -9,4 | -14,6 | — | — | -35 | ||||
| -4,2 | -9,6 | -14,8 | -20 | -36 | |||||
| -4,4 | -9,8 | -15 | -20,5 | -37 | |||||
| -4,6 | — | — | -15,2 | -21 | -38 | ||||
| -4,8 | -10 | -15,4 | -21,5 | -39 | |||||
| -5 | -10,2 | -15,4 | -22 | -40 | |||||
| -5,2 | -10,4 | -15,8 | -22,5 | -41 |
Appendix D
Resistance to vapor permeation of sheet materials and thin layers of vapor barrier
| Item no. | Material | Layer thickness, mm | Vapor permeation resistance Rvp , m2 h Pa/mg |
| Ordinary cardboard | 1,3 | 0,016 | |
| Asbestos-cement sheets | 0,3 | ||
| Gypsum cladding sheets (dry plaster) | 0,12 | ||
| Hard wood fiber sheets | 0,11 | ||
| Soft wood fiber sheets | 12,5 | 0,05 | |
| Hot bitumen painting in one go | 0,3 | ||
| Painting with hot bitumen in two times | 0,48 | ||
| Oil painting in two times with preliminary putty and primer | — | 0,64 | |
| Painting with enamel paint | — | 0,48 | |
| Coating with insulating mastic at one time | 0,60 | ||
| Coating with bitumen-kukersol mastic at one time | 0,64 | ||
| Coating with bitumen-kukersol mastic in two times | 1,1 | ||
| Roofing glassine | 0,4 | 0,33 | |
| Polyethylene film | 0,16 | 7,3 | |
| Ruberoid | 1,5 | 1,1 | |
| Roofing felt | 1,9 | 0,4 | |
| Three-layer plywood | 0,15 |
Other ways to determine the amount of heat
Let us add that there are also other methods by which you can calculate the amount of heat that enters the heating system. In this case, the formula is not only slightly different from those given below, but also has several variations.
As for the values of the variables, they are the same as in the previous paragraph of this article. Based on all this, we can confidently conclude that it is quite possible to calculate the heat for heating on your own. However, one should not forget about consulting with specialized organizations that are responsible for providing housing with heat, since their methods and principles of calculations may differ, significantly, and the procedure may consist of a different set of measures.
If you intend to equip a “warm floor” system, then prepare for the fact that the calculation process will be more complex, since it takes into account not only the characteristics of the heating circuit, but also the characteristics of the electrical network, which, in fact, will heat the floor. Moreover, the organizations that install this kind of equipment will also be different.
Note! People often encounter the problem of converting calories into kilowatts, which is explained by the use of a unit of measurement in many specialized manuals, which is called “C” in the international system. >. In such cases, it is necessary to remember that the coefficient due to which kilocalories will be converted to kilowatts is 850
In simpler terms, one kilowatt is 850 kilocalories. This calculation option is simpler than those given above, since the value in gigacalories can be determined in a few seconds, since a Gcal, as noted earlier, is a million calories
In such cases, it is necessary to remember that the coefficient due to which kilocalories will be converted into kilowatts is equal to 850. In simpler terms, one kilowatt is 850 kilocalories. This calculation option is simpler than those given above, since the value in gigacalories can be determined in a few seconds, since a Gcal, as noted earlier, is a million calories.
In order to avoid possible mistakes, we should not forget that almost all modern heat meters operate with some error, albeit within acceptable limits. This error can also be calculated by hand, for which you need to use the following formula:
Traditionally, now we find out what each of these variable values means.
1. V1 is the flow rate of the working fluid in the supply pipeline.
2. V2 – a similar indicator, but in the return pipeline.
3. 100 is the number by which the value is converted to a percentage.
4. Finally, E is the error of the accounting device.
According to operational requirements and standards, the maximum permissible error should not exceed 2 percent, although in most meters it is somewhere around 1 percent.
As a result, we note that a correctly calculated Gcal for heating can significantly save money spent on heating the room. At first glance, this procedure is quite complicated, but - and you have seen this personally - if you have good instructions, there is nothing difficult about it.
That's all. We also recommend watching the thematic video below. Good luck in your work and, as usual, have a warm winter!
Calculation formula
Thermal energy consumption standards
Thermal loads are calculated taking into account the power of the heating unit and the heat losses of the building. Therefore, in order to determine the power of the designed boiler, it is necessary to multiply the heat loss of the building by an increasing factor of 1.2. This is a kind of reserve equal to 20%.
Why is such a coefficient necessary? With it you can:
- Predict the drop in gas pressure in the pipeline. After all, in winter there are more consumers, and everyone tries to take more fuel than others.
- Vary the temperature inside the house.
Let us add that heat losses cannot be distributed evenly throughout the entire building structure. The difference in indicators can be quite large. Here are some examples:
- Up to 40% of the heat leaves the building through the external walls.
- Through floors - up to 10%.
- The same applies to the roof.
- Through the ventilation system - up to 20%.
- Through doors and windows - 10%.
So, we sorted out the design of the building and made one very important conclusion: the heat losses that need to be compensated depend on the architecture of the house itself and its location. But much is also determined by the materials of the walls, roof and floor, as well as the presence or absence of thermal insulation
This is an important factor.
For example, let’s determine the coefficients that reduce heat loss, depending on window structures:
- Ordinary wooden windows with ordinary glass. To calculate thermal energy in this case, a coefficient of 1.27 is used. That is, through this type of glazing there is a leakage of thermal energy equal to 27% of the total.
- If plastic windows with double-glazed windows are installed, then a coefficient of 1.0 is used.
- If plastic windows are installed from a six-chamber profile and with a three-chamber double-glazed window, then a coefficient of 0.85 is taken.
Let's move on, dealing with the windows. There is a certain relationship between the area of the room and the area of window glazing. The larger the second position, the higher the heat loss of the building. And there is a certain relationship here:
- If the window area in relation to the floor area has only a 10% indicator, then a coefficient of 0.8 is used to calculate the thermal power of the heating system.
- If the ratio is in the range of 10-19%, then a coefficient of 0.9 is applied.
- At 20% - 1.0.
- At 30% -2.
- At 40% - 1.4.
- At 50% - 1.5.
And these are just the windows. And there is also the influence of the materials used in the construction of the house on thermal loads. Let's arrange them in the table, where wall materials will be located with a decrease in heat losses, which means their coefficient will also decrease:
Type of building material
As you can see, the difference from the materials used is significant. Therefore, even at the stage of designing a house, it is necessary to determine exactly what material it will be built from. Of course, many developers build a house based on the budget allocated for construction. But with such layouts it is worth reconsidering it. Experts assure that it is better to invest initially in order to later reap the benefits of savings from operating the house. Moreover, the heating system in winter is one of the main expense items.
Sizes of rooms and number of floors of the building
Heating system diagram
So, we continue to understand the coefficients that affect the heat calculation formula. How do room sizes affect thermal loads?
- If the ceiling height in your house does not exceed 2.5 meters, then the calculation takes into account a coefficient of 1.0.
- At a height of 3 m, 1.05 is already taken. It's a minor difference, but it has a significant impact on heat loss if the total area of the house is large enough.
- At 3.5 m - 1.1.
- At 4.5 m -2.
But such an indicator as the number of storeys of a building affects the heat loss of a room in different ways. Here it is necessary to take into account not only the number of floors, but also the location of the room, that is, on which floor it is located. For example, if this is a room on the first floor, and the house itself has three or four floors, then a coefficient of 0.82 is used for the calculation.
When moving a room to the upper floors, the rate of heat loss also increases. In addition, you will have to take into account the attic - whether it is insulated or not.
As you can see, in order to accurately calculate the heat loss of a building, it is necessary to determine various factors. And they all must be taken into account. By the way, we have not considered all factors that reduce or increase heat losses. But the calculation formula itself will mainly depend on the area of the heated house and on an indicator called the specific value of heat loss. By the way, in this formula it is standard and equal to 100 W/m². All other components of the formula are coefficients.
Calculations
Theory is theory, but how are heating costs for a country house calculated in practice? Is it possible to estimate the expected costs without plunging into the abyss of complex heating engineering formulas?
Consumption of the required amount of thermal energy
The instructions for calculating the approximate amount of heat required are relatively simple. The key phrase is an approximate quantity: in order to simplify the calculations, we sacrifice accuracy, ignoring a number of factors.
- The basic value of the amount of thermal energy is 40 watts per cubic meter of cottage volume.
- Add 100 watts per window and 200 watts per door in exterior walls to the base value.
An energy audit using a thermal imager in the photo clearly shows where heat loss is maximum.
- Next, the obtained value is multiplied by a coefficient, which is determined by the average amount of heat loss through the external contour of the building. For apartments in the center of an apartment building, a coefficient equal to one is taken: only losses through the facade are noticeable. Three of the four walls of the apartment's outline border on warm rooms.
For corner and end apartments, a coefficient of 1.2 - 1.3 is taken, depending on the material of the walls. The reasons are obvious: two or even three walls become external.
Finally, in a private house the street is not only around the perimeter, but also below and above. In this case, a coefficient of 1.5 is applied.
Please note: for apartments on the extreme floors, if the basement and attic are not insulated, it is also quite logical to use a coefficient of 1.3 in the middle of the house and 1.4 at the end.
- Finally, the resulting thermal power is multiplied by a regional coefficient: 0.7 for Anapa or Krasnodar, 1.3 for St. Petersburg, 1.5 for Khabarovsk and 2.0 for Yakutia.
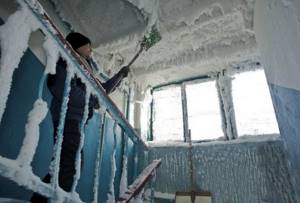
In cold climate zones there are special heating requirements.
Let's calculate how much heat a cottage measuring 10x10x3 meters needs in the city of Komsomolsk-on-Amur, Khabarovsk Territory.
The volume of the building is 10*10*3=300 m3.
Multiplying the volume by 40 watts/cube will give 300*40=12000 watts.
Six windows and one door is another 6*100+200=800 watts. 1200+800=12800.
A private house. Coefficient 1.5. 12800*1.5=19200.
Khabarovsk region. We multiply the need for heat by another one and a half times: 19200*1.5=28800. In total, at the peak of frost we will need approximately a 30-kilowatt boiler.
Calculation of heating costs
The easiest way is to calculate the energy consumption for heating: when using an electric boiler, it is exactly equal to the cost of thermal power. With continuous consumption of 30 kilowatts per hour, we will spend 30 * 4 rubles (approximate current price of a kilowatt-hour of electricity) = 120 rubles.
Fortunately, the reality is not so terrible: as practice shows, the average heat demand is approximately half the calculated one.
To, for example, calculate the consumption of firewood or coal, we only need to calculate the amount required to produce a kilowatt-hour of heat. It is given below:
- Firewood - 0.4 kg/kW/h. Thus, the approximate rates of firewood consumption for heating in our case will be equal to 30/2 (the nominal power, as we remember, can be divided in half) * 0.4 = 6 kilograms per hour.
- Brown coal consumption per kilowatt of heat is 0.2 kg. Coal consumption rates for heating are calculated in our case as 30/2*0.2=3 kg/hour.
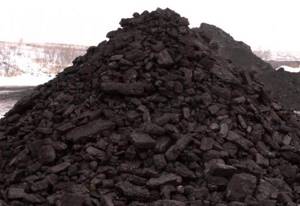
Brown coal is a relatively inexpensive heat source.
To calculate expected costs, just calculate the average monthly fuel consumption and multiply by its current cost.
- For firewood - 3 rubles (cost per kilogram) * 720 (hours per month) * 6 (hourly consumption) = 12960 rubles.
- For coal - 2 rubles * 720 * 3 = 4320 rubles (read other articles on the topic “How to calculate heating in an apartment or house”).
Easy ways to calculate heat load
Any calculation of the thermal load is needed to optimize the parameters of the heating system or improve the thermal insulation characteristics of the house. After its implementation, certain methods of regulating the heating heat load are selected. Let's consider non-labor-intensive methods for calculating this parameter of the heating system.
Dependence of heating power on area
Table of correction factors for various climatic zones of Russia
For a house with standard room sizes, ceiling heights and good thermal insulation, you can apply a known ratio of room area to the required heating power. In this case, 1 kW of heat will need to be generated per 10 m². A correction factor must be applied to the result obtained, depending on the climate zone.
Let's assume that the house is located in the Moscow region. Its total area is 150 m². In this case, the hourly heating load will be equal to:
The main disadvantage of this method is the large error. The calculation does not take into account changes in weather factors, as well as the features of the building - the heat transfer resistance of walls and windows. Therefore, in practice it is not recommended to use it.
Integrated calculation of the thermal load of a building
A larger calculation of the heating load is characterized by more accurate results. Initially, it was used for preliminary calculation of this parameter when it was impossible to determine the exact characteristics of the building. The general formula for determining the heating load is presented below:
Where q° is the specific thermal characteristic of the structure. The values must be taken from the corresponding table, a is the correction factor mentioned above, Vn is the external volume of the building, m³, Tin and Tnro are the temperature values inside the house and outside.
Table of specific thermal characteristics of buildings
Let's assume that it is necessary to calculate the maximum hourly heating load in a house with a volume along the external walls of 480 m³ (area 160 m², two-story house). In this case, the thermal characteristic will be equal to 0.49 W/m³*C. Correction factor a = 1 (for the Moscow region). The optimal temperature inside the living space (Tvn) should be +22°C. The outside temperature will be -15°C. Let's use the formula to calculate the hourly heating load:
Compared to the previous calculation, the resulting value is smaller. However, it takes into account important factors - temperature indoors, outdoors, and the total volume of the building. Similar calculations can be made for each room. The method for calculating the heating load using aggregate indicators makes it possible to determine the optimal power for each radiator in a separate room. For a more accurate calculation, you need to know the average temperature values for a specific region.
This calculation method can be used to calculate the hourly heat load for heating. But the results obtained will not provide an optimally accurate value of the building’s heat losses.
Normalized parameters
They are in the appendices to SNiP 02/23/2003, tab. 8 and 9. Here are excerpts from the tables.
For single-family, one-story detached houses
| Heated area | Specific heat consumption, kJ/(m2*S*day) |
| Up to 60 | 140 |
| 100 | 125 |
| 150 | 110 |
| 250 | 100 |
For apartment buildings, hotels and hostels
| Number of storeys | Specific heat consumption, kJ/(m2*S*day) |
| 1 — 3 | According to the table for single-family houses |
| 4 — 5 | 85 |
| 6 — 7 | 80 |
| 8 — 9 | 76 |
| 10 — 11 | 72 |
| 12 and above | 70 |
Please note: as the number of floors increases, the heat consumption rate decreases significantly. The circumstance is simple and obvious: the larger an object of simple geometric shape, the greater the ratio of its volume to surface area. For the same reason, the specific cost of heating a country house decreases with increasing heated area.

How to calculate the consumed thermal energy?
If for one reason or another there is no heat meter, then to calculate thermal energy you must use the following formula:
Vx(T1-T2)/1000=Q
Let's look at what these symbols mean.
1. V denotes the amount of hot water consumed, which can be calculated either in cubic meters or in tons.
2. T1 is the temperature indicator of the hottest water (traditionally measured in the usual degrees Celsius). In this case, it is preferable to use exactly the temperature that is observed at a certain operating pressure. By the way, the indicator even has a special name - enthalpy. But if the required sensor is missing, then as a basis you can take the temperature regime that is extremely close to this enthalpy. In most cases, the average is approximately 60-65 degrees.
3. T2 in the above formula also denotes the temperature, but of cold water. Due to the fact that it is quite difficult to penetrate the main line with cold water, constant values are used as this value, which can change depending on the climatic conditions outside. So, in winter, when the heating season is in full swing, this figure is 5 degrees, and in the summer, when the heating is turned off, 15 degrees.
4. As for 1000, this is the standard coefficient used in the formula in order to obtain the result in gigacalories. It will be more accurate than if you used calories.
5. Finally, Q is the total amount of thermal energy.
As you can see, there is nothing complicated here, so we move on. If the heating circuit is of a closed type (and this is more convenient from an operational point of view), then the calculations must be made slightly differently. The formula that should be used for a building with a closed heating system should look like this:
((V1x(T1-T)-(V2x(T2-T))=Q
Now, accordingly, to the decoding.
1. V1 indicates the flow rate of the working fluid in the supply pipeline (typically, not only water, but also steam can act as a source of thermal energy).
2. V2 is the flow rate of the working fluid in the return pipeline.
3. T is an indicator of the temperature of a cold liquid.
4. T1 – water temperature in the supply pipeline.
5. T2 – temperature indicator that is observed at the outlet.
6. And finally, Q is the same amount of thermal energy.
It is also worth noting that the calculation of Gcal for heating in this case depends on several notations:
- thermal energy that entered the system (measured in calories);
- temperature indicator during the removal of working fluid through the return pipeline.
Terminology
What is it - specific heat consumption for heating?
We are talking about the amount of thermal energy that needs to be supplied inside the building in terms of each square or cubic meter in order to maintain normal parameters in it that are comfortable for work and living.
Usually, a preliminary calculation of heat loss is carried out using aggregated meters, that is, based on the average thermal resistance of the walls, the approximate temperature in the building and its total volume.
Coolant in the heating system: calculation of volume, flow rate, injection and more
In order to have an idea about the proper heating of an individual home, you should understand the basic concepts. Let's consider the processes of coolant circulation in heating systems. You will learn how to properly organize the circulation of coolant in the system. It is recommended that you watch the explanatory video below for a more in-depth and thoughtful presentation of the subject of study.
Calculation of coolant in the heating system ↑
The volume of coolant in heating systems requires accurate calculation.
Calculation of the required volume of coolant in a heating system is most often done at the time of replacement or reconstruction of the entire system. The simplest method would be to simply use the appropriate calculation tables. They are easy to find in thematic directories. According to the basic information contains:
- in the aluminum radiator (battery) section there is 0.45 liters of coolant;
- in the cast iron radiator section 1/1.75 liters;
- linear meter of 15 mm/32 mm pipe 0.177/0.8 liters.
Calculations are also necessary when installing the so-called feed pumps and expansion tank. In this case, to determine the total volume of the entire system, it is necessary to add up the total volume of heating devices (batteries, radiators), as well as the boiler and pipelines. The calculation formula is:
V = (VS x E)/d, where d is an indicator of the efficiency of the installed expansion tank; E represents the expansion coefficient of the liquid (expressed as a percentage), VS is equal to the volume of the system, including all elements: heat exchangers, boiler, pipes, and radiators; V is the volume of the expansion tank.
Regarding the expansion coefficient of the liquid. This indicator can have two values, depending on the type of system. If the coolant is water, its value for calculation is 4%. In the case of, for example, ethylene glycol, the expansion coefficient is taken to be 4.4%.
An in-depth assessment of the volume of heating devices, including the boiler and pipelines, is not necessary. Let's look at this with a specific example. For example, the power of the heating system of a particular house was 75 kW.
In this case, the total volume of the system is derived from the formula: VS = 75 x 15 and will be equal to 1125 liters.
It should also be taken into account that the use of various kinds of additional elements of the heating system (whether pipes or radiators) one way or another reduces the total volume of the system. Comprehensive information on this issue can be found in the relevant technical documentation of the manufacturer of certain elements.
Injecting coolant into the heating system ↑
Having decided on the system volume indicators, you should understand the main thing: how the coolant is pumped into a closed-type heating system.
There may be two options:
- download so-called “gravity flow” - when filling is carried out from the highest point of the system. At the same moment, at the lowest point, you should open the drain valve - it will be visible when liquid begins to flow into it;
- forced injection with a pump - any small pump, like those used for low-lying summer cottages, is suitable for this purpose.
During the injection process, you should monitor the pressure gauge readings, not forgetting that the air vents on heating radiators (batteries) must be open.
Coolant flow in the heating system ↑
The flow rate in the coolant system implies the mass amount of coolant (kg/s) intended to supply the required amount of heat to the heated room.
The calculation of the coolant in the heating system is determined as the quotient of dividing the calculated heat demand (W) of the room (rooms) by the heat transfer of 1 kg of heating fluid (J/kg).
The coolant flow in the system during the heating season in vertical central heating systems changes, since they are regulated (especially with regard to the gravitational circulation of the coolant. In practice, in calculations, the coolant flow is usually measured in kg/h.
The cost of heating services per 1 sq. m in Gcal in 2021 in an apartment building
Heating charges vary from region to region. The maximum indicators (which, of course, are in demand) are set by the regional administration, as a rule, for every six months. Plus, the formulation “heating price per 1 kW per m²” is not correct - government authorities limit the cost of the gigacalorie itself consumed by a utility unit.
After all, a gigacalorie is an analogue of a unit of work (the same Joule or kilowatt-hour), simply having a larger scale for convenience. For example:
- 1 gigacalorie corresponds to 4,184,000,000.00 Joules (4.184 gJ);
- 1 gigacalorie corresponds to 1,162.22 kilowatt-hours (kWh).
It is convenient to account for heat in gigacalories due to the large scale of thermal energy consumption (heat has an extremely high energy density compared, for example, with the same mechanical work).
These standards vary greatly among different regions due to the fact that temperature climatic regimes also differ significantly between them (winter in the Stavropol region is one thing and quite another in Anadyr). In addition, even within the same region (subject of the Federation) there may be several types of standards, depending on the quality of the house for which this standard is applied.
If this is a wooden barracks built in the 50s of the last century, then it will require more energy to maintain a comfortable temperature environment than in more modern multi-story buildings.
The standard is set specifically for 1 m² of living space, that is, there is a link: the larger your apartment, the more you will have to pay for heat if standard coefficients apply, regardless of how effective the thermal insulation is in your home.
Understanding this, the state administration seeks to create conditions and stimulate the process of equipping all consumers with individual heat meters, that is, at a minimum, to install communal heat meters.
However, there are a number of limitations:
- Now an individual metering device for an apartment (in houses built before 2012) is installed if there is a centralized supply from a single riser. If there are several pipes, then the installation of an IPU is considered physically impossible at this stage due to the need to install a large number of meters (for each battery), the high cost of the process and the complexity of accounting. Apartment buildings put into operation after 01/01/2012 (as a new building or after a major overhaul) are required by law to be equipped with individual and communal heat meters.
- Also, sometimes technical difficulties arise that make it impossible to install a common house metering device (CDMU).
In these cases, accounting is carried out in accordance with the standards. But if it is technically possible to install IPU and ODPU, and consumers still prefer to remain on the standard system of charging for heat supply, then penal increasing coefficients already begin to apply (you can learn how to decipher KPU, IPU and other abbreviations in the receipt for housing and communal services find out here).From 01/01/2017, this increasing coefficient is equal to 1.1 to the fee set by the heat supply organization. The very cost of 1 Gcal per 1 square meter in each region, of course, will be different.
What it is
Definition
The definition of specific heat consumption is given in SP 23-101-2000. According to the document, this is the name for the amount of heat required to maintain a normal temperature in a building, related to a unit of area or volume and to another parameter - the degree-day of the heating period.
What is this parameter used for? First of all, to assess the energy efficiency of a building (or, what is the same, the quality of its insulation) and plan heat costs.
Actually, SNiP 02/23/2003 directly states: the specific (per square or cubic meter) consumption of thermal energy for heating a building should not exceed the given values. The better the thermal insulation, the less energy heating requires.
Degree-day
At least one of the terms used needs clarification. What is a degree day?
This concept directly refers to the amount of heat required to maintain a comfortable climate inside a heated room in winter. It is calculated using the formula GSOP=Dt*Z, where:
- GSOP – desired value;
- Dt is the difference between the normalized internal temperature of the building (according to current SNiP it should be from +18 to +22 C) and the average temperature of the coldest five days of winter.
- Z – length of the heating season (in days).
As you might guess, the value of the parameter is determined by the climatic zone and for the territory of Russia varies from 2000 (Crimea, Krasnodar Territory) to 12000 (Chukchi Autonomous Okrug, Yakutia).
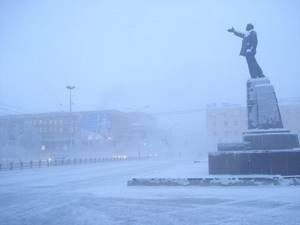
Winter in Yakutia.
Units
In what quantities is the parameter of interest to us measured?
- SNiP 02/23/2003 uses kJ/(m2*S*day) and, in parallel with the first value, kJ/(m3*S*day).
- Along with the kilojoule, other units of heat measurement can be used - kilocalories (Kcal), gigacalories (Gcal) and kilowatt-hours (KWh).
How are they related?
- 1 gigacalorie = 1,000,000 kilocalories.
- 1 gigacalorie = 4,184,000 kilojoules.
- 1 gigacalorie = 1162.2222 kilowatt-hours.
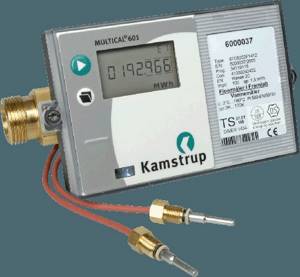
The photo shows a heat meter. Heat metering devices can use any of the listed units of measurement.
Thermal imaging inspection
Increasingly, in order to increase the efficiency of the heating system, they are resorting to thermal imaging inspections of the structure.
This work is carried out in the dark. For a more accurate result, you need to observe the temperature difference between indoors and outdoors: it should be at least 15 o. Fluorescent and incandescent lamps turn off. It is advisable to remove carpets and furniture as much as possible; they knock down the device, causing some error.
The survey is carried out slowly and data is recorded carefully. The scheme is simple.
The first stage of work takes place indoors
The device is moved gradually from doors to windows, paying special attention to corners and other joints
The second stage is an inspection of the external walls of the building with a thermal imager. The joints are still carefully examined, especially the connection with the roof.
The third stage is data processing. First, the device does this, then the readings are transferred to the computer, where the corresponding programs complete the processing and produce the result.
If the survey was carried out by a licensed organization, it will issue a report with mandatory recommendations based on the results of the work. If the work was carried out in person, then you need to rely on your knowledge and, possibly, the help of the Internet.
How to stay fit while on vacation: 14 tips from nutritionists Many of us are diligently preparing for the beach season. But, unfortunately, while enjoying a well-deserved vacation, it is so easy to lose your physical shape. However.
15 Cancer Symptoms Women Most Often Ignore Many signs of cancer are similar to symptoms of other diseases or conditions, which is why they are often ignored.
Pay attention to your body. If you notice
Top 10 Broke Stars It turns out that sometimes even the biggest fame ends in failure, as is the case with these celebrities.
Our ancestors slept differently than we do. What are we doing wrong? It’s hard to believe, but scientists and many historians are inclined to believe that modern man sleeps completely differently than his ancient ancestors. Initially.
Contrary to all stereotypes: a girl with a rare genetic disorder conquers the fashion world. This girl's name is Melanie Gaydos, and she burst into the fashion world quickly, shocking, inspiring and destroying stupid stereotypes.
7 Body Parts You Shouldn't Touch with Your Hands Think of your body as a temple: you can use it, but there are some sacred places that you shouldn't touch with your hands. Research showing.
