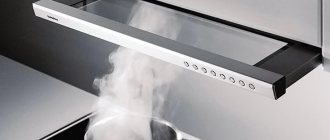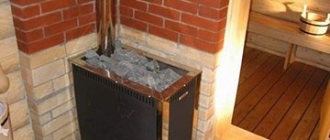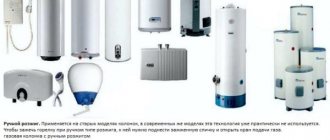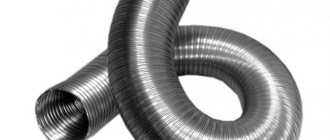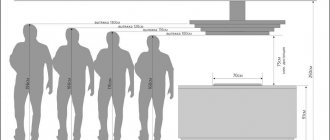Using a stove is accompanied by the process of gas combustion and the release of residual products into the surrounding space. Owners need to know exactly the optimal distance from the stove to the hood, which will be sufficient to ensure high-quality air exchange. You cannot do without an exhaust unit for the kitchen. But the question is more relevant than ever.
This parameter determines the efficiency of the device, as well as the cleanliness of the air in the kitchen. The latter is especially important in conditions where the kitchen is combined with the dining room.
Installation of air ducts and power supply connections
Hood with corrugated air duct
When installing the air duct, we advise you to pay attention to the following important details:
- outlet channels for a wall-mounted kitchen hood are made up of relatively short and straight sections with a minimum number of bends, the radius of which should be chosen as large as possible;
- when using corrugated hoses as a discharge channel, their bending angle should not be less than 90 degrees;
- It is also not recommended to narrow the outlet section of the air duct, which can lead to increased noise;
- The hatch of the ventilation shaft to which the air duct is connected must be completely cleaned of all contaminants accumulated during its operation.
The operation of the exhaust mechanism requires an electrical network, the supply of which must be provided in advance. As a rule, products of this class are equipped with a cord with a plug, for connecting which a specially equipped socket with a grounding contact must be used.
Important! To avoid heating, such an outlet should not be located above the area where the hood is located.
Electrical connection
According to the rules, sockets for hoods are located above wall cabinets, at a distance of 5 cm from the top cover. Along with this, it is necessary to take into account where the corrugated pipe will be laid to the ventilation shaft. Access to the outlet should be free, and the corrugation should not interfere.
If the equipment is built into a cabinet, then the socket can be located there too. It is recommended to lay the wiring above the cabinets, hiding it in a plastic casing. You can learn more about all the nuances from the article on connecting a hood.
So, choosing the right ventilation installation height is very important to create a microclimate in the kitchen. If the device is hung too high, cleaning will be insufficient; if it is positioned too low, a fire may occur.
Hood installation height standards
Distance from the hood to the stove
The distance from the hob to the hood is determined by the type of cooking equipment and the location of the ventilation unit.
Moreover, the design features of the device, the size of the air vent or the presence of additional elements on the panel do not affect this indicator. An exception may be when the ceiling height in the room does not allow all recommendations to be followed.
First of all, you should take into account the height recommended by the manufacturer, adjusting it by 10 cm up or down.
Installation height of the hood above the gas stove
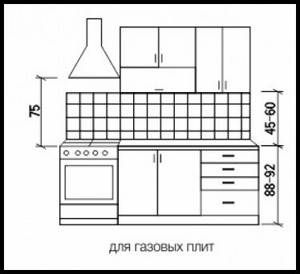
The optimal distance from the hob to the ventilation is determined by system manufacturers and specialists in the field. Ventilation system installation standards are based on practical experience, so it is worth adhering to them in order to improve the performance and increase the safety of use of the device.
To decide at what height to hang the hood above a gas stove, you should refer to the accepted standards:
- for inclined systems, the suitable location of the hood above the stove is 0.55-0.65 m;
- other models are located at a height of 0.75-0.85 m.
The height of the hood above the gas stove according to the standard differs from similar parameters for other types of working surface. This is due to the peculiarities of the operation of a gas stove - if the hood is positioned low, soot may form on it.
There is also a risk (albeit very small) of ignition of greasy stains formed on the equipment body.
Installation height of the hood above an induction or electric stove
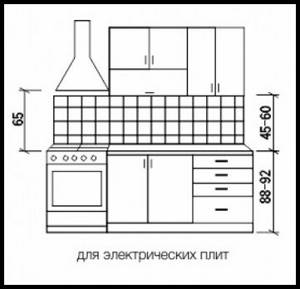
Everything is much simpler here, because the operation of an induction cooker does not involve the use of open fire, so the hood is installed at a shorter distance. The installation height of the hood above the electric stove can be:
- 0.35-0.45 m for inclined models;
- 0.65-0.75 m when installing other ventilation systems.
When installing a ventilation system, do not forget about ease of use - any distance is adapted to the specific user.
Mounting height of inclined models
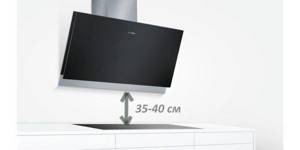
Inclined hoods are easy to use:
- for tall people - it will not become a hindrance during cooking;
- for small rooms, because visually such a housing occupies a smaller area, which significantly increases the space.
Another advantage of this design is that it does not protrude beyond the working surface and does not look bulky.
Features of installing other types of hoods
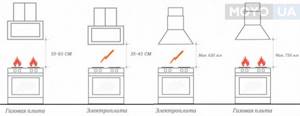
In addition to inclined ones, users actively use the following types of models:
Built-in system - installed directly into the cabinet. Model of small depth with a retractable part.
T-shaped and dome. Their difference lies only in visual perception. The use of dome ventilation systems will be advisable in spacious rooms - for a small kitchen such a model is too bulky. Another name for such hoods is fireplace hoods. This is the word marketers use to promote their products on the market. Such hoods often do not clean, but pump out the exhaust air.
Flat - this is the smallest system in terms of power. Takes up very little space - can be attached above the electric stove directly under the kitchen cabinet. Perfect for a small kitchen. The best devices in this category have a retractable panel that increases the working area of exhaust air intake, making it more efficient without taking up additional space.
Island - installed in large rooms when the stove is located away from the wall.
Regardless of the model chosen, the distance above the hob must comply with the standards specified above. This will ensure safe use of the system and make it as efficient as possible.
Calculation of the minimum required exhaust power
Before purchasing a new device for air purification in the kitchen, you should make some measurements and calculations in order to know exactly what power equipment will be able to efficiently purify the air in the kitchen.
Before purchasing a kitchen hood, it is necessary to accurately determine the volume of air in the ventilated room. Then make the calculation yourself. You can contact the seller with these measurements. It will determine the performance of the equipment. The minimum required power is determined by the formula:
Pb = Vk × 12 × 1.3 = (a × b × h) × 12 × 1.3
Where:
- Vk = (a × b × h) – kitchen volume;
- The air must be completely changed 12 times in 1 hour;
- 1.3 – actual power coefficient, it takes into account power losses when air passes through ventilation holes, filters and pipeline bends;
- Pb – design hood power.
All necessary measurements and power calculations can be made independently. It is enough to determine the length and width of the kitchen, as well as its height, using a tape measure. The numbers are written in meters. Then calculations are made using a simple calculator. By multiplying three numbers, you get the volume in cubic meters (m3). When multiplied by other coefficients, the resulting power is m3/hour.
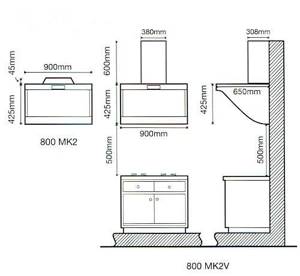
Scheme and drawing
Model performance does not always match estimates exactly. The nearest higher value should be selected. A less powerful device costs less. But it will constantly work at maximum load, as a result of which it can quickly fail. There is also a possibility that the air will not be completely purified, and then odors will penetrate into the rooms.
Equipment with air exhaust into ventilation usually has high performance. It can be installed above an electric stove above the standard size. As a result of powerful exhaust ventilation, the kitchen and even living rooms will be completely cleaned not only from steam and grease.
Ventilation with exhaust to the outside removes moisture, carbon dioxide, and unpleasant odors from the apartment. The peculiarity of exhaust ventilation is that for its normal implementation it is necessary to ensure access of air from outside into the apartment.
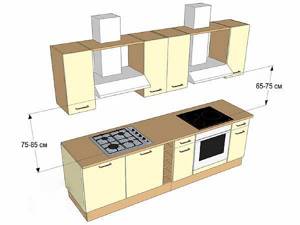
Accounting for distances from the slab according to standards
You cannot install powerful equipment above a gas stove and hang it at a minimum distance from the heating elements. A close hole with a large air flow can blow out the burner flame.
Types of hoods
There are four main types of kitchen hoods:
- Wall-mounted fume hoods;
- Island hoods;
- Built-in structures;
- Desktop devices.
The first type looks like an umbrella with a pipe, which is mounted on the wall where it is clearly visible. Therefore, its design should suit the interior of the kitchen. Outwardly, it is very similar to a chimney from a fireplace.
Island-type devices are most often attached to the ceiling. They are used if the kitchen interior is designed so that the stove is located in the center of the room. This model operates only in one mode, based on the air exhaust principle.
Built-in appliances are placed inside cabinets. They are hidden from view, so they do not need to be trimmed too carefully. Their technical characteristics are no worse than those of other models, but they cost a little less.
Hood installation height calculations
Tabletop structures are built into the hob itself. They look like another panel section. Due to the fact that this model is located in close proximity to the source of dirty air, the quality of cleaning is usually high.
Tips for use
- Keep the device clean and wipe it free of dust and grease after each use.
- Do not turn off the device immediately after cooking, as steam particles can spread throughout the kitchen faster than the device can absorb them. Therefore, you need to leave the hood running for a few more minutes so that it draws in all the fumes.
- Replace carbon filters regularly - at least 2 times a year.
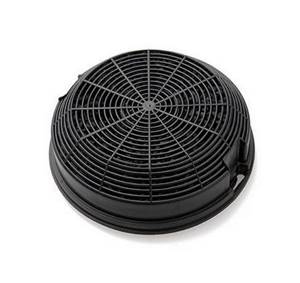
Important rules for installing a hood
If you are planning to mount the air intake yourself, study in advance the rules that guide the installation. This is especially true for the standards and requirements for the height of the hood above a gas stove:
- The width of the hood and the size of the hob should always match for optimal performance of their functions, or be slightly larger. The main requirement is that it is no narrower than the slab.
- According to standards, the distance from the hood to the stove depends on the type of hob, as specified in the instruction manual.
- Install the outlet to which the device is connected as far as possible from the stove. It’s good when it is located above the kitchen unit or hidden behind the cabinet doors. Wires must be placed far from sources of ignition.
- There should not be many corners and turns in the duct itself and the place where the hood is connected to the air duct. Otherwise, the air, encountering many obstacles, will escape with difficulty and unnecessary noise.
- It is necessary to observe the standards for the height of the hood above the gas stove, which are described in the instructions for the equipment in order to avoid fire. There are no general distance limits according to GOST from a gas stove to a kitchen hood, but they exist for every manufacturer. You can familiarize yourself with them in the operating manual. It is worth adhering to these recommendations when determining the height of the hood above the gas stove.
- If there is no ventilation shaft, you should choose the circulation option. It is much easier to install.

Duct requirements
For recirculation devices that filter incoming dirty air, installation of channels is not required. The air after filtration is returned to the room. Ventilation ducts are provided for exhaust type devices. The quality of air purification in such devices is directly affected by the ventilation system.
A responsible approach to the design of ventilation pipes and the power supply system is an important aspect of the flawless operation of the hood in the kitchen. Incorrect calculations at the project stage are fraught with the following problems:
- pressure drops in air ducts;
- electric motor overload;
- unsatisfactory channel capacity;
- a large influx of air masses from the street.
When designing and laying air ducts, it is advisable to avoid excessive bends and transitions so that the hood does not create additional pressure to deliver exhaust air outside the kitchen. Excessive use of such structural elements creates additional load on the motor and provokes the appearance of excess noise.
Another aspect of high-quality installation is the tightness of the pipes. Errors in sealing channels lead to a drop in pressure and overload of the motor. To reduce the load on the power unit, air ducts with the shortest possible length of the line from the exhaust to the street are needed. For installation, whenever possible, pipes of the same cross-section are selected so that the pressure in them remains constant. The pipe is selected according to a diameter that strictly corresponds to the hood connector.
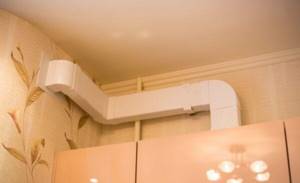
Plastic pipes for exhaust hoods
Eco-friendly high-strength plastic or galvanized steel is considered a good durable material for channels. In addition, the price of pipes made from these materials is reasonable.
Important! During installation, it is necessary to strictly maintain a horizontal level. Sloping pipes should not be allowed. To move to the vertical level, use a 90º elbow.
All of the listed requirements for installation height and installation of air ducts are important for the safe operation of the kitchen hood. A responsible approach to choosing the installation height guarantees reliable operation of the device: at full capacity and at minimal cost. Otherwise, the hood will not cope with the task and will quickly fail.
Installation features
The technology for installing a kitchen hood may vary depending on the design features of such equipment.

Correct self-installation involves performing a whole range of work, including:
- direct installation of the device;
- connection to the electrical network;
- installation of an exhaust pipe;
- connection to the ventilation duct.
Today, the following options for installing an exhaust device are acceptable:
- Installation based on recirculation involves hanging the hood at the height recommended by the manufacturer and fire regulations and installing special plugs in a pair of air duct outlets. As a result of this arrangement, the air exits through a special housing grille.
- Traditional installation with cutting through the wall. The rear wall of the body of a standard kitchen hood has a hole through which combustion products are discharged directly into the ventilation shaft. The hole located on the surface of the case must be covered with a special plug.
- The simplest and most popular installation option involves using a round ventilation hole located on the top surface of the case. An exhaust duct connected directly to the general building ventilation shaft is connected to this hole. In this case, the plug is used to close the hole located on the rear panel of the equipment.
The stage of independently connecting already installed kitchen equipment to the electrical network requires special attention.
It is important to note that some range hood models are sold without a plug at the end of the power supply wire, so in this case a connection via a terminal block is often used. However, the easiest way is to purchase the required plug and install it yourself.
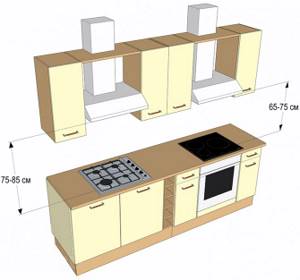
Hood installation diagram
Inside the body of the exhaust device there is a special free space, which is intended for connection cables and allows you to get a very aesthetic appearance of the device. When installing a hood built into furniture, it is advisable to connect the electrical supply above the body. The kitchen hood must be connected to the electrical network using the “phase”, “ground” and “zero” wires.
One of the main conditions for obtaining a high-quality exhaust device is the correct choice of air duct. Aluminum round corrugation is a budget-friendly and easy-to-install option with dubious aesthetics. Experts recommend using air ducts made of durable plastic, which have an attractive appearance and decent performance.
DIY installation - basic steps
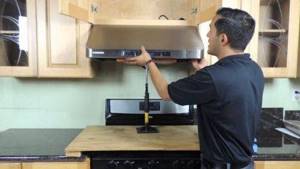
For those who are used to carrying out repair and installation work on their own, you can install a ventilation system by going through three stages of work:
First step
The first step involves preparing the premises for the start of work. If there is no ventilation hole at the installation site, then it is necessary to make one.
After the hole is prepared, it is necessary to proceed with the actual fastening of the ventilation system. Installation features depend on the type of hood being mounted
It is important to do this efficiently so that there are no misunderstandings during operation.
Second step
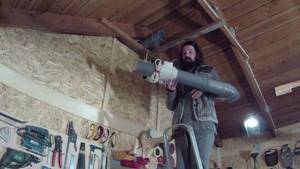
If the installation body does not have enough holes for mounting, you can make them yourself. Having completed the installation, you can proceed to connecting to the central ventilation system.
It should be remembered that for smooth operation you need a channel for removing air masses and a stable power supply.
High-quality connection work will allow the system to operate for a long time without failures. However, the installation work did not end there. All that remains is to launch the system and improve its appearance.
Third step
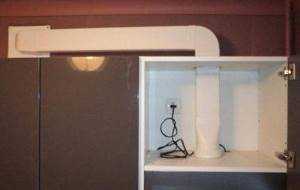
Having completed the work, you need to check the build quality; to do this, you need to check all operating modes of the device in test mode.
The backlight is turned on, the noise level is measured, which must correspond to the indicators specified in the attached instructions. If all standards are observed, you can use the device without fear of it breaking.
It is not always enough just to install the system: if the device is located at a fairly large distance from the entrance to the shaft of the central system, then the connection must be disguised so that the interior of the room does not suffer because of it.
Over long distances, this can be quite expensive, so it is worth considering the design of the camouflage before planning the costs.
General requirements, rules and standards for installing hoods
There are general rules that should be followed during the installation of any exhaust systems. The main thing is compliance with the manufacturer’s requirements and established standards. The instructions for any model always contain recommendations on the optimal distance to the stove. As a rule, you can vary these parameters within 10 cm depending on the height of the housewife or the characteristics of the furniture design. The standards were developed to prevent fires to maintain fire safety. The width of the hood must match the width of the hob. If the suction surface is smaller than the area of the stove, effective air purification will not occur.
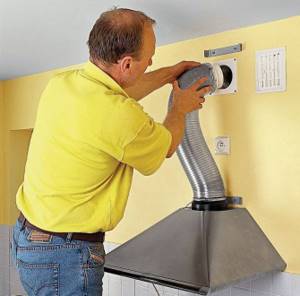
Installation features and height above the gas stove
Of all types of stoves, it is the gas stove that puts forward the most serious requirements for the installation and placement of the hood. It is unacceptable to ignore standard recommendations, since their failure to comply creates a real threat to the lives of both the individual family and the other inhabitants of the building.
Let's start with the fact that using a gas stove implies the presence of an open fire in the room. Any devices and structures placed above them must be removed from the surface at a distance of 75-85 cm.
When installing the air duct, you must remember that it is unacceptable to completely close the ventilation hole. Gas accumulated in the room as a result of an accident or improper handling of the stove must be able to escape freely. If a separate outlet to the ventilation duct is not provided, the existing one should be divided into two parts. This is achieved by installing a special grille divided into two sections. In one part there is a hole for the pipe, the second has standard jumpers.
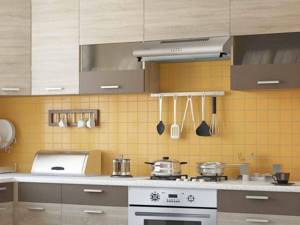
Installation features and height above electric and induction hobs
The requirements for installing hoods over electric and induction hobs are somewhat milder. This mainly relates to recommendations for placing the device at a certain height above the stove. In this case, it is allowed to install the hood a little lower - at a distance of 65-75 cm.
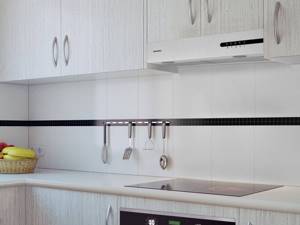
Installation features and height of inclined hood
Inclined hoods are indispensable in miniature rooms, where the issue of maximizing the preservation of free space is acute. When installing an inclined hood over a gas stove, the requirements are slightly different. The lower edge of the surface should be at a distance of 55-65 cm from the gas oven. You only need to step back 35-45 cm from an induction or electric stove.
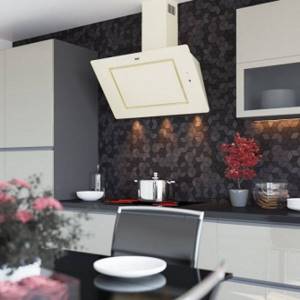
Types of exhaust hoods and their purpose
The hood protects the kitchen space and furniture from contamination by tiny particles of fat and impregnation with a mixture of various odors. No one will be pleased to smell an unpleasant aroma from curtains or soft upholstery of chairs, which can also penetrate into other living rooms.
All devices according to the principle of operation are divided into:
- circulating (with built-in filter);
- hoods with an air duct (connected to the ventilation system).
In circulation models, the air is purified using a carbon filter and returned to the kitchen. Such hoods are effective only in small rooms where it is not possible to install an air duct, and the distance between the stove and the hood should be small.
The second type of exhaust hoods is characterized by better performance, since the air is completely removed from the room. Installed in large rooms.
Installation of a hood in a wall cabinet
A hole is made in the bottom of the cabinet, the size of which corresponds to the size of the kitchen hood. The hood island is hidden in a cabinet. Fastening is carried out using holes in the lower edge, with the help of which the hood is screwed to the bottom of the cabinet.
Kitchen hood installed correctly
In the shelf located in the middle of the cabinet, as well as in the ceiling, holes are made for the passage of a hose, one edge of which is attached to the hood, and the other is inserted into the hole in the central shelf and ceiling. In the mode when the air is discharged into the ventilation vent, the hose is passed into it, and in the filtration mode, on the contrary, it is cut off near the exit from the hole.
Selecting a location and preparing tools
Tools for installing the hood
To install a ventilation system for a kitchen stove, no special skills or special equipment are required.
To work you will need:
- hammer drill, electric drill, jigsaw;
- level, tape measure;
- hammer, screwdriver;
- metal hacksaw, file;
- adjustable wrench or plumbing pliers;
- silicone;
- pencil;
- masking tape;
- construction gloves, safety glasses;
- tow or FUM tape.
Since you will have to work at heights, it is advisable to prepare a stable base. Then you need to think about the preparatory stage. Before hanging the hood, you need to put it on something. Cardboard, plywood or chipboard are suitable for this.
If you are going to assemble an exhaust duct, it is advisable to prepare a small stepladder. It is better to move the slab to the side during installation. This will prevent damage to its surface and lid in the event of a fall of the hood or heavy tool.
Modern hoods are equipped with mounting strips and decorative boxes to disguise pipes if their design does not match the interior of the kitchen. Thanks to this, it has become much easier to install equipment than it was before, when dowels, screws and hooks were used.
Built-in hood saves space
The best option is to integrate appliances into the kitchen wall. This method saves space. It should be noted that the distance from the device to the refrigerator and sink must be at least 50 cm. Such rules are determined by safety requirements for handling electrical appliances.
If the walls are made of plasterboard, installation will be required. Stainless steel profile pipes are best suited for this. You don’t have to decorate the metal, but leave it as is. If the supporting structure does not fit into the interior, it is painted to match the color of the walls, covered with tiles, wallpaper, or enclosed in a homemade box made of non-flammable material.
In large kitchens, the work area is sometimes located in the middle of the room or against the wall opposite the unit. In the first case, an island-type hood with ceiling mounting is selected. The device is equipped with filters or a separate exhaust duct. To hide communications, you can install a suspended ceiling, lowering it 1-2 cm below the air duct. In the second case, the best solution would be a fireplace hood with wall mounting. To connect it to the ventilation shaft, a channel made of plastic pipes of round, rectangular or square cross-section is used.
Installation options for kitchen hood LC958WA60
It is curious that the designers propose not to lay any air ducts at all... In combination with the removal of cooking products, use check valves as necessary. When the hood is turned off, this mechanism will not allow air masses from the ventilation shaft (or from the street) into the kitchen.
Decide at what height to hang the hood, and then drill a hole through the wall to the outside. This procedure provides one of the installation options. The hole is round, in the shape of the corresponding outlet of the upper section of the cabinet for the kitchen hood.
It is understood that we have a private cottage, and we make holes in the walls as we want. As a result, there will be only one turn of the exhaust tract, which will reduce productivity by 10%. Another concern is what to do when the equipment does not work. The fact is that in a cold climate, the air from behind the wall will immediately rush inside. This option seems suitable for warm climates or restaurant kitchens.
In the latter case, we will install a steel hatch on the outside and close it after the end of the working day. Even if thieves manage to open it, no one will be able to crawl through the hole with a diameter of 15 cm. But it will be possible to set the establishment on fire, so act wisely in our criminalized country.
The second option is less productive and radical, but safe. You will have to hammer the wall, and in the same place. But in this case it is assumed that the vertical duct of the ventilation system passes through the interwall. We punch a hole up to it and get two bends (these are only those that are visible). As a result, we lose 20% of productivity.
But the mansions are no longer accessible to thieves, as are arsonists, and in winter, cold air will not enter the premises. But the vertical duct of the ventilation system does not always pass behind the wall. In this regard, we note that the owners of private cottages are free to dispose of the property at their own discretion, so even if the project did not provide for the creation of a vertical duct of the ventilation system, reconstruction can be carried out.
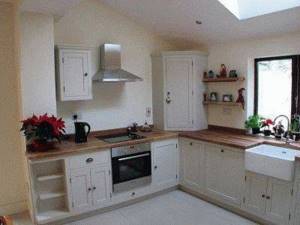
Please note that the previous installation options require a telescopic kitchen hood cabinet. This case also provides for the presence of such
But now we will remove combustion products through a round air duct upward. We don’t suggest breaking through the ceiling at all, if some people have come up with this idea. The manufacturer wisely keeps silent about how to carry out these actions.
It is possible to carry out the same corrugation behind artificial plasterboard decor or use rigid air ducts. In the latter case, there will be a lot of turns that will reduce performance. But it’s not so easy with corrugation either. The inner surface is ribbed. Dust and grease settle on it. In addition, a lot of air resistance is formed. That is why it is recommended to use corrugated air ducts in a straightened form, which is not always possible.
Fastening is carried out with special clamps. It is better if there is a grille with a check valve. This allows you to simultaneously connect the exhaust outlet to the ventilation hole in the kitchen and does not interfere with ventilation.
This manufacturer has thought of everything. If a telescopic cabinet is not needed. For example, if it does not fit into the hanging section of the furniture where you are planning to place the hood, then you can not use the telescopic cabinet at all. Even in this case, there are two options:
- air duct with a diameter of 150 mm (standard);
- air duct with a diameter of 120 mm.
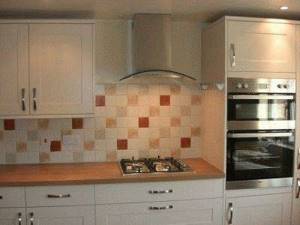
The installation height of the kitchen hood is the same as before, but now the air ducts are attached to the body. If necessary, use a special plastic adapter. In this case, beauty restoration falls on the shoulders of the owner of the kitchen hood. If earlier a telescopic cabinet created a charming picture, now it is our concern.
What type of air duct we will install is also purely our business. This is both breadth for improvisation and at the same time.
The last installation option concerns working with recirculation. We already know at what height to install the hood; all that remains is to attach a telescopic cabinet to the body so that it reaches the ceiling and make sure that the special outlet grille on the lower section is not blocked.
Don't forget to check that the filters are in place. If the previous options made do with, in extreme cases, a pipe for discharging combustion products, now the kitchen hood will throw the products back into the kitchen. It won't clean anything.
Take care to keep the filters clean. We have already mentioned how this is done, but the recommendations were general. It is much better to read the instructions that come with the kit, which indicate at what height to mount the hood and how to properly care for the equipment.
The main rules for installing ventilation in the kitchen of a private house
Taking into account existing requirements, a hole that facilitates the influx of air masses should be placed on the external wall of the dwelling, at a height of about 2 meters from the foundation. In turn, taking into account all the standards, the hole for removing air from the kitchen area is located on the roof. But in this case, one should take into account the fact that the chimney pipe, where all ventilation channels are connected, must be at a height of more than 50 centimeters above the roof.
Taking into account the fact that the kitchen room in the house is one of the main rooms where high-quality ventilation is required, it is simply necessary to install a built-in ventilation duct in it, into which the outgoing air flow will penetrate through the existing vent.
If the ventilation for the kitchen was correctly planned and installed, then the main part of the air will move from the rooms of the house to the kitchen, and from there, along with the odors present there and the gases released, it will go outside. That is why more attention needs to be paid to the quality of ventilation ducts.
Taking into account existing standards, to install high-quality ventilation using special tables, it is necessary to calculate the area of the rectangular cross-section of the channels, as a result of which the waste accumulated in the air masses would be fully discharged to the street. After completing the calculations, it is necessary to install the above channels inside the walls.
This ventilation device is made of stainless steel and has a smooth surface, this is necessary to prevent various contaminants from settling on the surface of the channels. The openings for the entry and exit of air masses are closed with special grilles to prevent the penetration of various foreign elements and dirt into them. In winter, the channel should be heated; to do this, it will be enough to install any heating equipment next to it.
Height from the stove to the inclined and horizontal hood
Before you understand at what distance from the stove to install the hood, it is necessary to consider the main types of exhaust devices, which is the main factor when calculating the distance.
As for the operating mode, there are the following three types, which have their own characteristics:
- Recirculation - a hood that sucks in air using fans, passes it through carbon and grease filters and returns fresh air back to the kitchen;
- Flow-through - a hood that sucks in exhaust air, drives it through a grease filter and directs it outside the house using ventilation ducts;
- Combined - a universal option, the mode of which can be switched using the control panel.
According to their form, the following types of hoods are distinguished:
- Built-in (installed in a cabinet or other object);
- Island (used in large kitchens);
- Suspended (flat hood that is installed above the stove);
- Retractable (a type of built-in type).
An important criterion: according to the shape of the air intake, hoods are divided into the following types:
- Inclined;
- Horizontal.
When choosing the height of the hood installation above the stove, you must remember that it is important to take into account the dimensions and shape of each type of device for installing the equipment strictly above the hob. Hood manufacturers recommend the following hood heights above the stove:
They look like this:
Hood manufacturers recommend the following hood heights above the stove. They look like this:
- It is best to place a horizontal hood at a distance of 80 cm;
- It is best to install an inclined hood at a distance of 60 cm;
- If the hood is straight above an electric stove, then the distance is 70 cm, the inclined hood is 50 cm.
It is important to note that the indicators are calculated for an average kitchen with an average person’s height, so it is necessary to individually calculate the height so as not to experience inconvenience while cooking
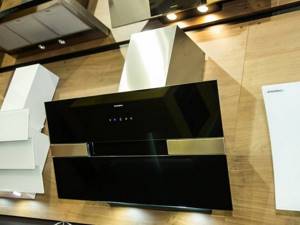
Inclined hoods
So, at what height are inclined type hoods hung? The design feature of such exhaust devices speaks for itself: the air is absorbed by fans located in the upper part of the case. Accordingly, the equipment must be installed lower than the horizontal type.
The manufacturer recommends hanging the hood above the stove at a distance of 60 cm. This is the optimal indicator that will allow you to maximize the potential of the device. Also, at this distance the body will not interfere with a person while cooking.
The inclined principle of the housing structure is very convenient, because the user has more opportunities to dismantle the filter for subsequent cleaning or replacement.
Also, inclined hoods have a minimal risk of fire. The fire rises straight up, so contact with the device will be minimal.
If the choice fell on a built-in inclined type hood, then it is important to take into account the height from the stove to the installation of the kitchen wall, so it is best to develop a kitchen equipment plan in advance
Horizontal devices
What is the distance from the hood to the stove? The distance of the horizontal type hood above the hob differs from the above example. Manufacturers indicate 80 cm in the technical documentation for the device.
However, many models differ in their performance. For example, a weak exhaust device must be located lower to cope with the exhaust air draft.
It is also important to take into account the height of the ceilings, because if you install the hood close to the ceiling, there will be no space left to connect the housing with the elements of the ventilation system, which is important for the normal operation of flow-type equipment. Also, you should not strictly invest in sizes if a person’s height is above average.
Cooking should be fun and comfortable. That is why you should correctly calculate the most acceptable height
Also, you should not strictly invest in sizes if a person’s height is above average. Cooking should be fun and comfortable. That is why you should correctly calculate the most acceptable height.
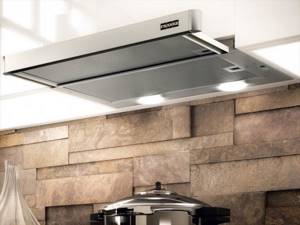
It is recommended to take responsibility when choosing island hoods. The distance must be calculated before purchasing, because later it may turn out that the dimensions of the device do not coincide with the optimal distance between the hood and the stove (gas or electric).
What does distance affect?
Manufacturers pay attention to the permissible height of the hood from the stove for a reason. If the indicator is met, the device will effectively perform its tasks, and it will be easier for a person to use its capabilities.
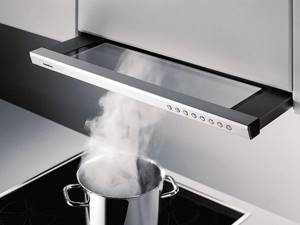
If you install the hood lower than recommended, this can lead to many unpleasant consequences. A tall person will experience discomfort while cooking and hit his head on the body. One of the main risks is the possibility of ignition of soot, which forms on the filter over a long period of time. Also, such a hood will be inconvenient to maintain (replace or clean the filter).
Also, the lower the hood is above the stove, the smaller its radius for absorbing steam and other emissions. Therefore, it is important to adhere to the manufacturers' recommendations.
If the hood is installed high, the performance of the equipment will drop several times. To cope with the load, it will be necessary to turn on maximum power, which will entail high energy consumption and rapid wear of the exhaust system.
It should be noted that there are no state standards on this issue, however, manufacturers always indicate in the technical documentation of the hood the permissible height of the device above the stove.
There are factors that directly affect the calculation of the distance from the stove to the hood. These include:
- Man's height;
- Kitchen height;
- Dimensions and type of hob;
- Features of the kitchen layout;
- Type and power of the hood.
Also, it is necessary to take into account that there are standards for air ducts and electrical networks. Compliance with all recommendations and proper installation of the hood above the stove will reveal the full operating potential of the equipment and ensure its comfortable operation.
Types of kitchen hoods
Hood in the kitchen interior
Currently, the domestic market of household appliances offers a wide range of kitchen hoods, which, according to their design, are divided into the following types:
- suspended design, which is one of the most convenient to install and practical exhaust devices, suitable for most ordinary users. With all the listed advantages, such a hood, however, is characterized by insufficient productivity;
- an exhaust device built into the walls or ceiling that provides the required efficiency in removing odors and fumes from rooms of a large area;
- an exhaust device designed in the form of a dome, the effect of which extends not only to the stove, but also to the working surfaces of the countertop located near it;
- the so-called “island” hood, mounted in the center of the kitchen space and providing air exchange throughout its entire volume (including above the gas stove).
The principle of operation of the exhaust mechanism
The design is designed to remove dirty air, vapors, soot, odors, gas combustion residues and other harmful components outside the building or purify the air and then return it inside the kitchen. The level of purification of a room from dirty air depends on the height at which the hood is hung and how the air will be purified.
Depending on where the taken air goes, the method of cleaning it is determined. It can be flow-through or circulating
Which exhaust system to pay attention to depends on the conditions of the kitchen equipment and the presence of ventilation shafts in the building
The flow-through cleaning method involves drawing in dirty air and removing it through the building’s ventilation system to the outside. The positive side of this method is the maximum and quick cleaning of the kitchen from harmful air. To get fresh air, just open a window or vent.
The circulation method is based on sucking and pumping dirty air through a system of carbon filters, followed by its release inside the kitchen. This method does not require the installation of ventilation ducts. A significant disadvantage is the long time it takes to clean the air and the rapid wear of the filters.
