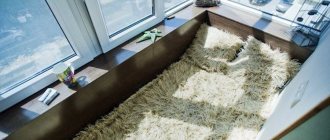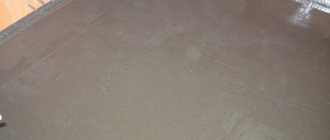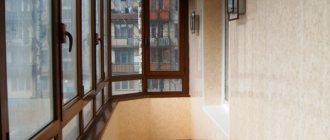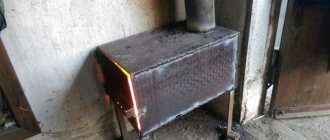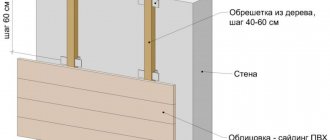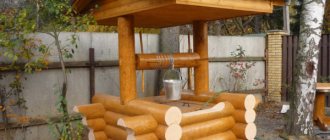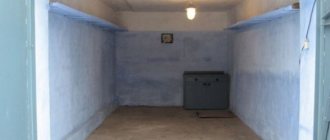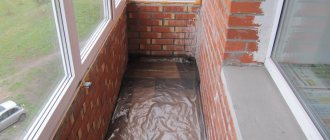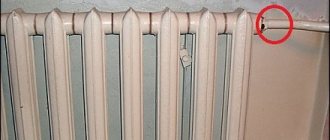Repair
To make global changes, a special work permit will be required. The corresponding paper can be obtained from the housing inspectorate at the address of the property. To obtain a permit, you must submit the following package of documents to this authority:
- application for transformation;
- a copy of the certificate that confirms the ownership of the premises - such a document is certified by a notary;
- registration certificate for residential premises;
- balcony reconstruction project.
You can start work only after you have the permit in hand.
Preparatory work
- dismantle old window frames and coverings from all surfaces;
- building foundations are tapped with a hammer to detect and remove unstable fragments;
- metal parts are cleaned of rust and treated with an anti-corrosion agent.
If the floor reinforcement is thoroughly rusted, it is recommended to fix new material on top. It is best to lay a mesh with cell sides of 150-170 mm, connected from class A-III reinforcement, with a diameter of 3 mm.
Slab restoration
Do-it-yourself slab restoration can only be done if the building base has minimal damage or simply needs leveling. If the floor is destroyed to a significant extent, it is recommended to invite professionals.
The help of specialists will be required in the following cases:
- a piece of cement has collapsed, resulting in through defects or a significant part of the reinforcement being exposed;
- a deep crack has formed at the junction of the slab with the house;
- the concrete base has collapsed or the material has peeled off.
Self-leveling of the slab is carried out as follows:
- the building base is primed, the primer is applied in two layers and after each treatment a break is taken so that the product hardens;
- Cement plaster is laid, the material is leveled over the surface using the rule;
- install the formwork using a board 15-17 cm wide;
- Concrete is poured, the material is leveled, and activity is stopped until the composition hardens.
Replacing the fence
At the very beginning of the work, the old fence is dismantled along with the glazing and coverings. After this, a new structure is installed. To do this, it is recommended to invite professionals. Specialists will take the necessary measurements, after which they will manufacture and install the fence. Usually the structure is made of metal, but you can order the parapet from glass or other material, depending on personal preferences.
You can also do the fencing yourself. For this, a rectangular profile pipe is used. This material has the following advantages:
- strength;
- ease of use;
- external attractiveness.
To manufacture the fence, measurements of the balcony are taken and a diagram of the parapet and its installation are developed. After this, the material is prepared, and the pipe parts are welded together according to the plan. The fence is then installed on a concrete base using anchors.
To make a parapet, you can also use foam blocks. The material is laid on a concrete base using a repair mortar. If you do not have a welding machine and experience in drawing up diagrams, it is best to use this particular method of arranging a parapet.
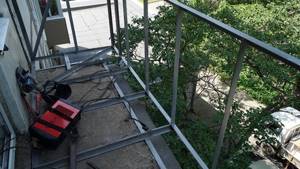
Construction of a new frame
Independent insulation and improvement of a Khrushchev balcony must begin with the process of erecting a new parapet. First of all, dismantle all elements of the old frame. Only the concrete base of the balcony should remain intact.
Outrigger beams
If you want to expand the balcony, this is done using external beams. As such, as a rule, heavy-duty metal channels act as such. The frame is welded from metal corners and securely fastened with dowels to the base of the balcony and the wall of the building. This approach allows you to increase the perimeter of the balcony by 40 cm on each of the three protruding sides.
Balcony on external beams.
However, please note that an expansion exceeding 30 cm is already considered as a redevelopment, and therefore will require approval from the relevant government agencies. And if, at the same time as glazing and insulating the balcony, you want to move the central heating radiators, you will need to obtain additional permits.
Roof
A new frame also requires a new roof. It is usually built from metal tiles or corrugated sheets, which are attached to a metal frame. The frame, in turn, is mounted with reinforced dowels to the wall of the house. Raindrops falling on metal can create a lot of noise, so make sure your roof is properly soundproofed.
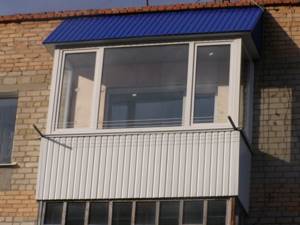
Increase
In the case of planning to increase the balcony to 30 cm, permission and approval are not required if the house is not an architectural value, in other cases it is necessary to coordinate the work and obtain permits, but as with everything there are some nuances that you need to familiarize yourself with.
Approval and permits can be obtained from the following authorities: Ministry of Emergency Situations, BTI, City Expertise, design organization and others.
In what cases is approval necessary:
- If the expansion of the balcony is planned in a house that has architectural value, then the final appearance must be agreed upon;
- It is also necessary to obtain permission if you plan to expand the area of the balcony in the Khrushchev building by more than 30 cm;
- It is necessary to coordinate repair work if the weight of the structure being installed is large, which entails a high load on the walls of the house;
- Permission must be obtained for the installation of a concrete slab, regardless of the size by which the increase is planned;
- Before carrying out repair work, it is necessary to check the condition of the balcony slab and walls.
Extension along the window sill
This option is also called remote glazing. The method consists in installing the glazing frames outside the balcony parapet using special metal brackets.
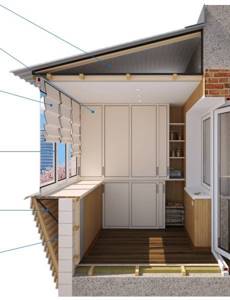
To expand along the window sill up to 30 cm, permission is not required; however, the quality and condition of the balcony slab will be an important factor, since when installing a metal frame and double-glazed windows, the weight on the balcony slab will be significant.
The expansion of balconies is possible both frontally and on the sides.
It is not advisable to carry out on the windowsill in the following cases:
- if the balcony is located on the lower floors of a multi-story building, since precipitation and debris from the upper floors will fall on the expanded area;
- if the house is already old and its ceilings are in poor condition. In this case, additional costs will be required for repairs and strengthening of the balcony slab.
It may seem that such an expansion is insignificant and unnoticeable, but taking into account the initial small width of the balcony, it turns out that its dimensions will increase by about a third.
A wide window sill can be used as a place to grow plants, a countertop, or just like a bar counter.
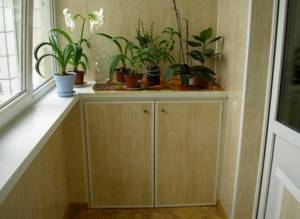
Instructions for enlarging a balcony in a Khrushchev-era building along the window sill:
- Brackets are welded to the metal parapet in increments of 50-70 cm. If the parapet is made of concrete, then the brackets are secured with anchors.
- The frame from a metal corner is fixed to the brackets by welding.
- Next, the external cladding of the balcony or loggia is performed.
- The next step is to insulate the floor and walls of the new frame. For convenience, the same material is used for the walls, floor and ceiling. We recommend using penoplex or mineral wool.
- Next, the glazing is installed.
- The final stage is finishing the interior and setting up the balcony.
Extension along the base of the slab
This method is often used on loggias since its structure is stronger than a balcony, and it is easier to equip the loggia as a living space.
Extending a balcony along the base of a slab is more complex and expensive. This method allows you to increase the balcony space more than in the previous version.
This extension will require obtaining permission for reconstruction.
How to enlarge a balcony in a Khrushchev-era building along the base of the slab:
- The old railings are being dismantled.
- A metal frame is installed on the edges of the base plate. The parts are assembled together by welding. This will be the support of the external structure.
- The next step is to cover the lower part of the frame with metal sheets;
- Next, a new fence is installed along the entire perimeter of the remote structure. These works are performed strictly according to the level.
- The cladding is done from the outside.
- The next step is laying the floor.
- Glazing installation.
- Next, the floors and walls are insulated.
- Lastly, the interior decoration and arrangement of the premises is carried out.
It is worth noting that completing this work is not an easy task. It is better to seek help from specialists who will select durable and high-quality materials and complete all the work in a short time.
There is also a combined option when the removal along the window sill and along the floor is done simultaneously, which increases the area by 70 cm.
This design is heavy and carries a heavy load. For such a reconstruction, it is necessary to install supporting supports (for the first and second floors) or try to reduce the weight of structures and materials as much as possible.
Butterfly
Expanding the “butterfly” balcony is a less common option than the previous ones, but you should not ignore this option as this design has a beautiful appearance and a large area of increase.
Permission and approval are not required since this design relates to removal along a window sill.
The expansion is carried out by installing metal brackets on the sides of the balcony, which are welded to the parapet at the level of the window sill.
One side of the structure rests on the walls of the house, and the other on the parapet.
Choice of material and glazing
Take into account the weight of the materials: they should be extremely light. If we talk about glazing, it is better to give preference to wooden windows. If your budget is limited, order an aluminum window system: it is not only lightweight, but also relatively cheap.
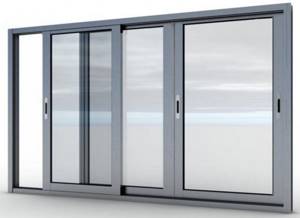
Today, remote glazing services are in great demand. It helps to increase the free space around the perimeter of the balcony by several tens of centimeters.
Exterior finishing
The cladding of a balcony in a Khrushchev-era building from the outside is carried out in several stages and is conventionally divided into cladding of the upper and lower horizontal chords, the design of corners and the installation of siding strips. Let's look at all the presented elements in more detail.
- Installation of sheathing
The presented work can be carried out on a pre-prepared balcony area. They provide for the installation of horizontal and vertical beams, to which siding sheets will later be attached. Initially, horizontal sheathing elements are installed, and then vertical ones.
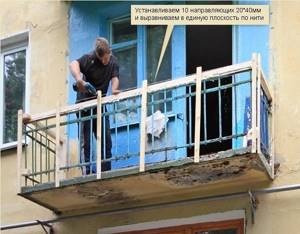
Important! There must be gaps of about 5 mm at the joints of the panels to prevent deformation of the plates when the temperature changes. For the same purpose, it is better to turn the screws back a quarter turn, in case the material expands.
- Sheathing: installation of the lower horizontal chord
The horizontal lathing strips are mounted to the balcony slab using metal corner dowels. The beams are additionally fastened together with self-tapping screws. If the balcony grille is pressed tightly against the slab, you can attach the sheathing to the lower part of the fence.
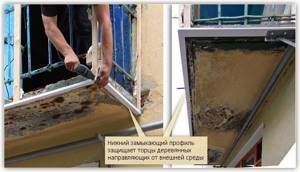
- Sheathing: installation of the upper horizontal chord
Finishing the balcony with siding from the outside at this stage is carried out as follows:
- The installation height of the material is measured from the balcony slab.
- Using a building level, markings are created for installing the timber.
- The material of the required length is selected along the perimeter of the parapet.
- The timber is installed on the parapet using dowels and self-tapping screws.
After completing such work, the side sheathing strips are installed in half-meter increments. Two strips are placed at the joints to securely fix the material.
- Decoration of cladding corners
The corners are formed using special L-shaped profiles. They are inserted between two corner beams of the sheathing and fixed with self-tapping screws. This work begins when the sheathing has already been installed.
- Installation of siding strips
After finishing work on the sheathing, you can proceed to installing the siding itself. It should work like this:
- Attach the starting strip to the bottom trim with self-tapping screws.
- Measure siding panels. Trim them as necessary. When performing this part of the work, it must be taken into account that the outer cladding must have a gap of 4-5 mm in relation to the corner profile. This margin is given for thermal expansion of the material. If this is not done and the sheets are installed end to end, they may bend when exposed to strong heat.
- Start installing panels. They are placed over the sheathing and inserted into the corner profiles. The first panel is inserted into the starting strip and secured with self-tapping screws. The fasteners are clamped loosely so as not to deform the sheet. All subsequent panels are installed adjacent to the previous ones.
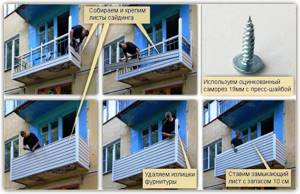
- Attach the finishing profile above the panels.
At this stage, the exterior finishing is considered complete.
Video instruction:
External cladding
After completing the work with the frame and roof, the next stage begins - cladding the balcony from the outside. Popular materials are lining, siding or corrugated metal sheets. The first option is much cheaper, but its service life is very limited. Siding is a more durable, but at the same time expensive material. This finishing material is divided into:
- wood siding;
- aluminum;
- steel;
- metal under timber;
- vinyl.
Vinyl siding is most widely used in balcony decoration. It is lightweight and has good performance. This finishing material can be attached to either a metal or wooden frame. Self-tapping screws will be needed for fastening.
According to experts and home craftsmen, it is best to choose siding for the exterior decoration of a balcony with your own hands.
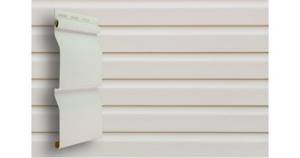
Here are some of its advantages:
- Thoughtful fastening in the form of locks at the joint ensures long-lasting service, reliably protecting against adverse weather conditions. In addition, these locks are easy to join; no additional equipment is required;
- installing this material is easy and convenient; any base is suitable for this;
- tolerates significant temperature changes well.
- not fussy to care for. If desired, you can wipe with a damp cloth to remove dust and dirt;
- not exposed to UV rays, does not fade or deform;
- Siding installation can be carried out under any conditions, regardless of temperature.
Expert opinion
Konstantin Alexandrovich
Important! You only need to buy certified material with a UV resistance mark.
Glazing
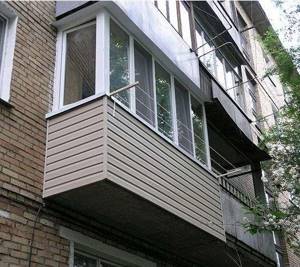
When it comes to how to make repairs on a balcony, first of all, the question of its glazing arises. To perform this type of work you can use the following materials:
- Metal-plastic. This is the best option for glazing your balcony yourself. The advantages of the material are a long service life and reasonable cost. In addition, it retains heat for a long time.
- Aluminum. This material can only be used if there are no plans to insulate the balcony.
- Tree. The main advantage of this material is environmental friendliness. Among the disadvantages, the following points are highlighted: high cost, short operational period, the need for regular restoration, lack of moisture resistance.
After choosing the glazing option, you can proceed directly to installing the profiles.
Instructions for glazing a balcony in a Khrushchev building:
- Windows are freed from packaging.
- Double-glazed windows are removed from the frames.
- Remove the hinged sashes (you don’t have to remove the double-glazed windows from them).
- Turn the frame 180 degrees, install the support support profile into the grooves and hammer it with a wooden hammer.
- At a distance of 150 mm from the edges of the frame, fixing plates are mounted, driving them into the grooves and screwing them with 30 mm long self-tapping screws.
- The metal-plastic structure is installed in the opening, leveled and secured with self-tapping screws, clamps and anchors. If the glazing consists of two or more window blocks, their frames are connected to each other.
- The cracks along the window contour are filled with polyurethane foam.

- The time has come to return the double-glazed windows and sashes to their place.
Upon completion of the above operations, the window sill (inside) and drainage (outside) are installed. After this, the installation of the balcony with glazing is considered complete.
The legality of glazing a balcony in Khrushchev
There is a notorious story circulating on the Internet that a small balcony can be expanded by 30-40 cm without obtaining permission. It is impossible to establish who first put forward such an idea. But she wanders from one article to another with enviable regularity. Options for expanding balconies are being discussed quite seriously, both by the balcony slab - with an increase in area, and by removing the balcony glazing - by increasing the volume.
Until 2006, these issues were not really regulated by law. But for more than 10 years, the country has had a Housing Code in force, which clearly answers the question about the legality of glazing and describes the procedure by which you can obtain permission to glaze a balcony.
As you know, without high-quality glazing of a balcony, it is pointless to talk about insulating it yourself.
So there you go! Housing legislation, regulations of local authorities adopted on the basis of the Federal Law, the requirements of state construction supervision authorities, fire and sanitary-epidemiological services clearly interpret the glazing of a balcony as a redevelopment - an action subject to approval and obtaining the appropriate permit.
At the same time, there is not a single regulatory act in nature that would provide for the possibility of moving the glazing structure beyond the perimeter of the parapet of a balcony or loggia.
In addition to the direct contradiction of SNiP “Balconies and Loggias”, which does not provide for the possibility of violating the integrity of the loggia (balcony) structure, they also provide for maximum loads for balcony slabs of cantilever or beam types, as well as requirements for glazing elements of a rotary or folding type (balcony windows).
It is possible to comply with them only in those houses of a new layout in which the possibility of glazing the loggia was included at the design stage (starting from the p44t series). For Khrushchev-era balconies it’s practically impossible.
Insulation
For insulation, special materials are used that are fixed to building foundations. The most commonly used materials are mineral wool or penoplex. Below you will find step-by-step instructions for insulating a balcony with penoplex.
Instructions for insulating a balcony in a Khrushchev-era building with your own hands:
- It is necessary to measure the width of the side walls of the balcony and use a construction knife to cut the foam boards to the required size.
- After cutting the required amount of insulation, we proceed to installation. Let's start with the walls. It is necessary to attach the penoplex to the wall, having previously applied polyurethane foam along the edges on the reverse side. There is no need for glue; dowels will be enough for reliable fastening.
- To securely attach penoplex to the wall before installing penofol and sheathing, it must be secured with dowels with caps. To do this, use a hammer drill to drill holes directly through the insulation boards into the wall, then insert the dowel and tighten it with a screwdriver.
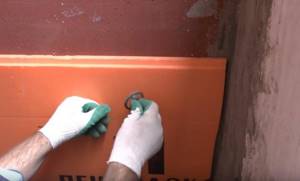
- To install the second and subsequent sheets, apply polyurethane foam to the edge at the junction.
- When all the foam boards are installed, it is necessary to seal all the seams with polyurethane foam.
- Next we move on to installing the insulation to the ceiling. Usually, attaching foam boards to the ceiling is problematic. It is necessary to drill holes and secure the insulation with plastic dowels.
- Next, you need to seal the joints between the plates with foam. It is important to choose a polyurethane foam that does not react chemically with penoplex.
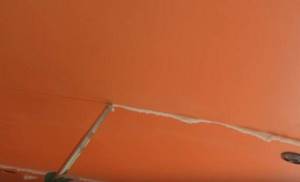
- Next, we move on to thermal insulation of the balcony with penofol. Penofol is secured using a construction stapler. The sheets are laid overlapping so that there are no gaps.
- Having completed the installation of penofol, we proceed to the installation of the sheathing to further secure the decorative material.
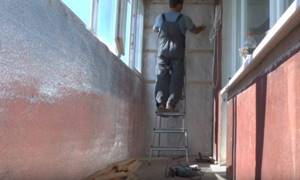
- For the sheathing, wooden blocks with a cross section of 3 by 3 cm are required.
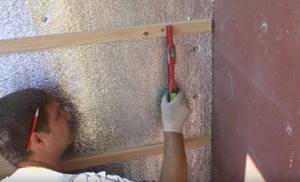
Instructions for floor insulation:
- Let's start by installing a wooden sheathing made of 5 by 5 cm bars. We lay the bars crosswise so that after laying, an air layer is formed under the penoplex. The bars are fastened with dowel nails and to each other with self-tapping screws. An important point will be the treatment of wood with fire retardants and antiseptic compounds, this will increase the service life and ensure fire safety.
- Next, we cut the insulation into parts of the required size and arrange them between the longitudinal parts of the sheathing. We lay it in such a way that there are smaller seams between the insulation and the wood through which heat can escape and cold can penetrate.
- We blow out the joints with foam.
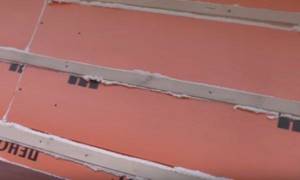
- Next, sheets of plywood are laid on the sheathing. And any floor covering can be laid on these sheets.
Video instructions for insulation:
Work progress
The proposed procedure is not universal: in some cases the nature of the work can be changed. However, our sequence seems to be the most convenient. Especially if you are not just finishing the design, but subjecting it to a complete redevelopment.
Glazing
This is where you should start. Even the most reliable material will not retain heat if you do not take the glazing process seriously. Currently, two systems are widely used:
- cold - based on an aluminum frame;
- warm - based on a wooden or polyvinyl chloride frame.
The first becomes relevant only for regions with warm climates. If you are planning to insulate a balcony, then it is simply unreasonable to install such a frame: heat will still leave the space, and the desired feeling of comfort will not appear.
The second is more interesting and effective, but there are nuances: the balcony structure must first be strengthened so that it can withstand the considerable weight of the PVC frame. But if you do everything according to the rules, it will always be cozy and warm on the balcony.
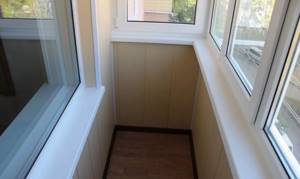
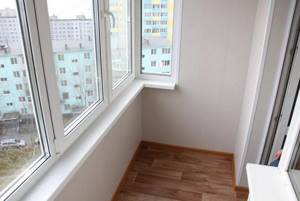
Floor insulation
Your first step is to waterproof the floor. This will allow the insulation itself to remain dry and not absorb moisture. For this, an ordinary plastic film, which is placed on a concrete base, will do.
After this, the sheathing of wooden logs is already installed.
The insulation you choose is located in the resulting empty sectors. You need to hammer it tightly so that there are no gaps, otherwise precious heat will be lost.
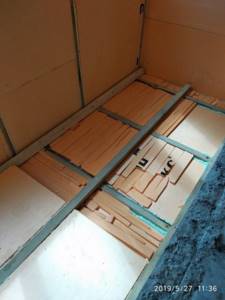
Lay vapor insulation on top (not required if you use polyurethane foam) and install the so-called subfloor: attach plywood sheets with self-tapping screws to wooden joists.
An example with pressed mineral wool as floor insulation.
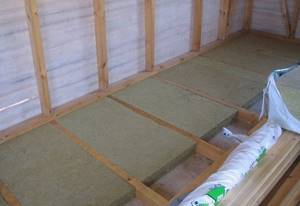
Ceiling finishing
Carefully prime the surface that has been previously cleared of debris. The best insulation for the ceiling is penofol. It is placed with a foam base to the surface and securely fixed to it with mounting foam or PVA glue. The reverse part of the material - the foil - thus remains in the visible zone.
You can also use extruded polystyrene foam - penoplex.
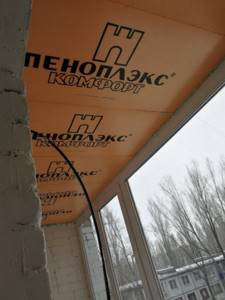
After this, you can run all the necessary wires to organize a clearly regulated lighting scenario on the balcony.
Wall cladding
The most difficult in all finishing, because the final success of your enterprise largely depends on it. The most commonly used material for thermal wall cladding is penoplex or expanded polystyrene.
If you have chosen this option, then you need to sequentially apply the fragments to the walls and cut off unnecessary centimeters with a construction cutter.
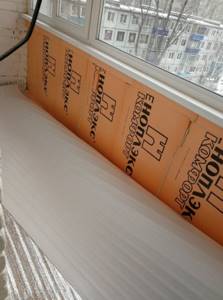
It should be mounted using mounting foam and plastic dowels: simply apply foam along the edges of the fragment, apply this side to the wall, and then add dowels to be sure. All joints between sheets of penoplex or expanded polystyrene are treated with the same mounting foam.
The next stage is laying penofol to create a pronounced vapor barrier effect. It is attached with an overlap, and the joints are fixed with a construction stapler.
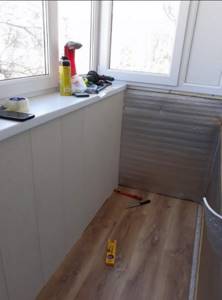
After that, all that remains is to form the sheathing from wooden logs and begin finishing the walls.
If you use mineral wool, then the order of work changes somewhat: you must first form a frame of wooden beams with a distance of about a meter between the vertical ones, and about 0.5 meters between the horizontal ones.
Mineral wool is placed in the formed empty cavities, and then the grate is covered with a vapor barrier membrane.
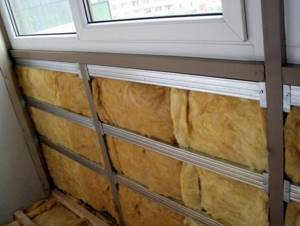
If your budget allows you to use polyurethane foam, then everything is much simpler. Using special equipment, it is evenly distributed over the entire area of the balcony and forms a durable coating of hardened foam.
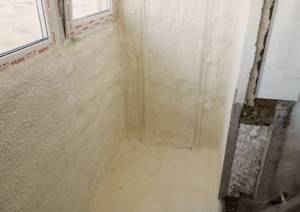
Finishing
The choice of final finishing remains a matter of taste for the owners. In any case, regardless of the insulation you choose, contact with this or that material will be ideal.
An example of clean wall finishing with chipboard slabs. Specifically in the photo is the Newport grade 33 stamp.
And this is an artificial stone. Extremely light and convenient material for cladding. The base for it is most often decorative plaster.
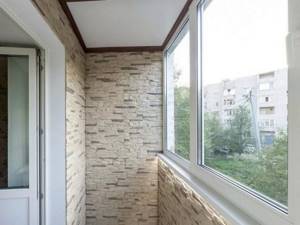
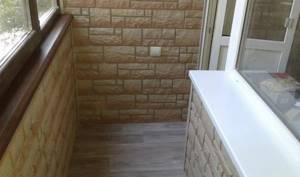
In order to use tiles, you first need to properly strengthen the structure.
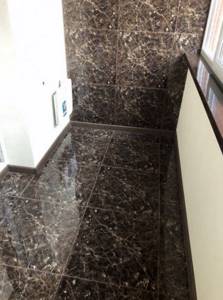
The only thing that is important: finish the floor only after completing the rest of the work. To prevent dirt and construction debris from settling on the final finish and shortening the life of the material you have chosen.
And if, as you think, the heat level on the balcony is still not sufficient, you can always increase it after installing an electric heater like this.
Control is carried out through a thermostat located on the wall.
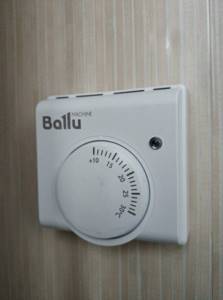
Interior decoration
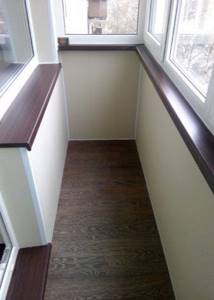
The renovation of the balcony inside will be unfinished if the interior decoration is not done. Most often the following materials are used for this:
- Wooden lining. This is an environmentally friendly product, so its use does not have a negative impact on health.
- PVC panels. This is the most popular material. It has the following advantages: environmental friendliness, affordable cost, long service life, ease of installation and maintenance.
- MDF panels. This is an environmentally friendly and visually attractive material. The disadvantage is the high cost.
Instructions for finishing the walls of a balcony in Khrushchev:
- Installation of sheathing. A beam of the required width is installed 5 cm from the ceiling. In this example, spot lighting will be installed, so the ceiling will be suspended. If there is no need for a suspended ceiling, then the timber must be attached directly to the ceiling. Fastening is done with dowels and nails. The timber must be treated with a colorless antiseptic.
- The next bars are located parallel with a step of 50 cm.
- On the opposite side, at the same level from the ceiling, a beam is installed.
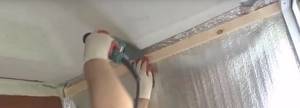
- The next beams, as well as on the opposite wall, are installed in parallel with a step of 50 cm. The position of the beams is checked by a level.
- We proceed to installing the sheathing to the inner wall of the balcony. Subsequent beams are also arranged in parallel with a step of 50 cm.
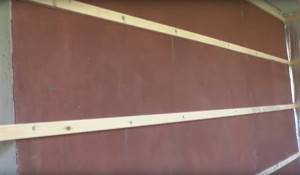
- The part of the timber that overlaps the window block needs to be cut.
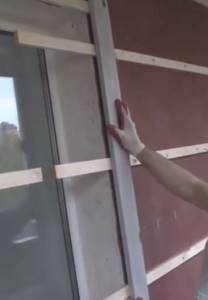
- We proceed to the installation of the sheathing on the balcony parapet. The beam is attached to the window sill with self-tapping screws. It is important to calculate the size of the screw so that it does not break through the window sill.
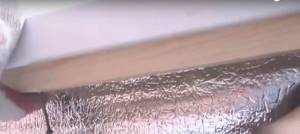
- Parallel to the beam on the window sill, the beam is attached to the floor.
- Between the fixed slats, beams are attached at right angles. Installation step 50 cm.
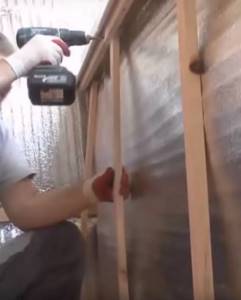
- Next, install the batten parallel to the sheathing frame. If you have a wide balcony, you will need to install a second rail. It is installed overlapping the first one and secured with a self-tapping screw.
- In the front parts of the balcony, the rail is fixed with a self-tapping screw at an angle.
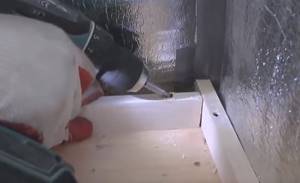
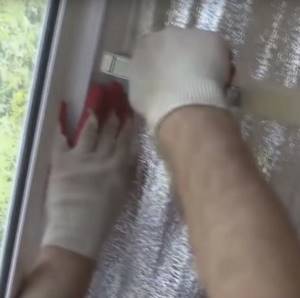
- A U-bar is also placed at the window sill and secured with brackets.
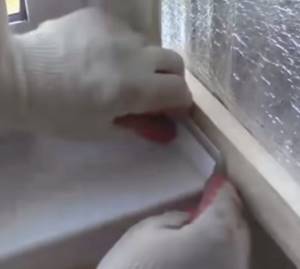
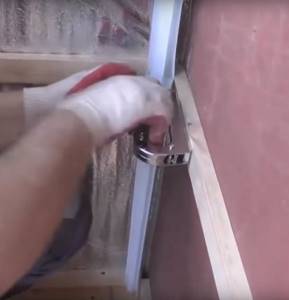
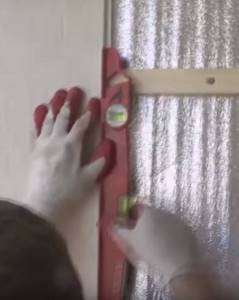
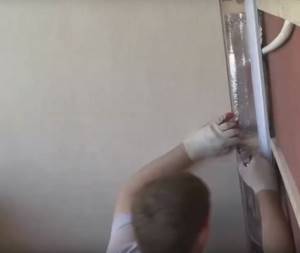
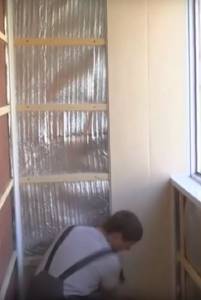
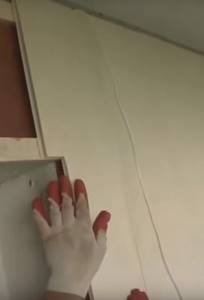
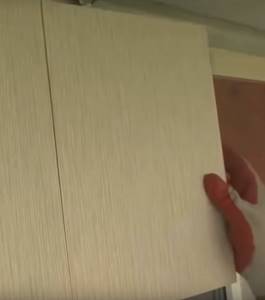
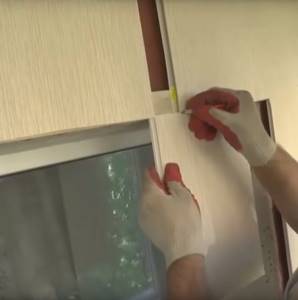
Instructions for finishing the ceiling:
This instruction describes the finishing of the ceiling with PVC plastic panels. If you want to decorate the ceiling with a different material, then on our website there are already instructions for finishing the ceiling with laminate, clapboard, or making a suspended ceiling.
- Installation of sheathing. The first beam is placed above the frame and attached to it with self-tapping screws.
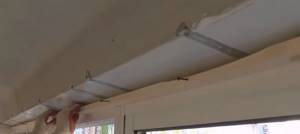
- We attach the second beam to the inner wall in the same way. It is important that these two beams are at the same distance from the ceiling.
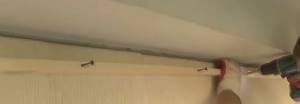
- Next, we place the slats in parallel inside the sheathing in increments of 50 cm. The timber is connected to the sheathing frame with self-tapping screws.
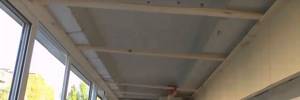
- The gap between the sheathing and the slopes is filled with a layer of polyurethane foam. It is applied in an even layer and provides additional sealing.
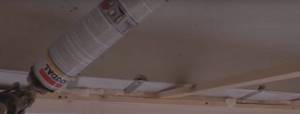
- Installation of the last slats according to src=»https://balkonoved.ru/wp-content/uploads/2019/08/x6.jpg» class=»aligncenter» width=»660″ height=»202″[/img]
- To secure the rail in this place, you can use a metal corner with holes for self-tapping screws.
- Next, we fasten the U-bar along the entire perimeter of the sheathing using staples. The fastening step is 10-20 cm.
- We cut the panels to the required length and proceed to installation. The panel is placed inside the U-planks and moves to the side wall. The panels are connected to each other by a locking mechanism, and secured to the sheathing with staples. If spotlights will be used on the balcony, then it is necessary to make holes for them using a crown. The remaining part of the ceiling is sheathed using a similar technology. If the last panel does not fit in width, then it must be trimmed.
- The ceiling is ready.
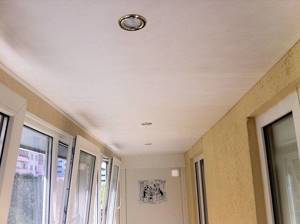
Instructions for finishing the floor:
In this example, we will finish the floor with laminate. If you want to finish the floor with a different material, then on our website there are already instructions for finishing the floor with tiles and linoleum.
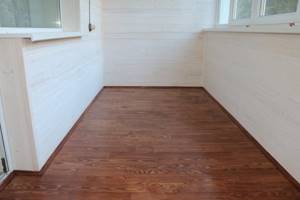
- The first step is to measure the distance between the walls of the balcony and mark the required distance on the laminate sheets. You need to make a small gap between the wall and the floor covering. This is done if the size of the laminate changes due to moisture and temperature changes. The laminate should be cut at a right angle, otherwise it will not be possible to lay the slats evenly along the walls. In this case, an electric jigsaw is used to cut the laminate. You need to cut at a low speed to avoid the appearance of jagged edges, and when approaching the edge, the jigsaw needs to be moved even more slowly to avoid chipping.
- The next step is to lay a backing on the surface of chipboard or plywood. The underlay is laid on the floor cleared of construction debris.
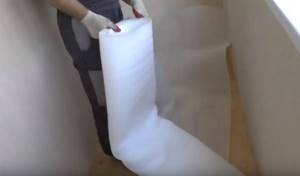
- We fix the substrate to the wooden base using staples and a construction stapler. This is necessary so that the substrate does not fidget or move while laying the laminate. Alternatively, you can use double-sided tape.
- After fixing the substrate, we install the first part of the laminate. In this example, one piece of laminate covers the entire surface of the balcony; as a result, the seams are located perpendicular to the long walls of the balcony. There are other ways to lay laminate: diagonally, longitudinally, herringbone or squares. In these cases, more finishing material will be required and there will be more undercuts.
- Next, we move on to installing subsequent elements. The connection technology depends on the method of processing the ends of the products. In this example, there was a lock that snaps into place with a slight pressure on the lamella.
- Difficulties may arise in the area of the balcony door threshold. At this point it is necessary to cut the lamella into a recess. We measure the length and width of the recess, transfer it to the lamella and cut it out.
- The last element of the laminate is laid after preliminary cutting. On the last lamella, the cut must be made lengthwise. It’s okay if it turns out a little uneven, as this area will be covered with a plinth, and small defects will not be noticeable.
- The floor is ready.
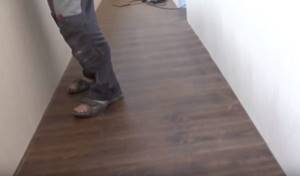
Ceiling insulation
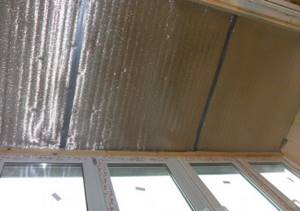
While performing this part of the work, they simultaneously decide on the location of the lamps (laying electrical wires).
Today, roll insulation called penofol is especially popular.
It is most often used to insulate rooms such as balconies and attics. High technical characteristics of the material make it possible to effectively solve the problem of thermal insulation of rooms. So, let's study the technology of insulating a loggia with penofol.
High-quality thermal insulation of a surface can only be ensured if the insulation is laid on a previously prepared surface.
There are three ways to fix foil material:
- using adhesive solution
- gluing onto polyurethane foam
- fastening with self-tapping screws.
In the first case, the ceiling is coated with PVA glue and penofol is glued, after which the surface must be rolled with a paint roller (to expel air bubbles).
In the second case, polyurethane foam is applied to the ceiling and the insulation is fixed with it.
The third option involves using fasteners to fix penofol, namely self-tapping screws with wide hats. A metal or wooden frame is built on top of the insulation for finishing.
Design ideas
Below is a photo gallery of balcony design. If you wish, you can choose a suitable design option for your balcony in Khrushchev.
Design options
You can decorate the Khrushchev balcony in different ways. The most correct solution would be to tie it to a specific interior style. As a rule, this is the same style in which the entire apartment is designed. Considering that the area is limited, this can be minimalism and stylistic solutions striving for simplicity. Methods of interior design can vary radically: in some places it is a stylized football field, in other cases it is a strict interior without any frills or decorative elements.
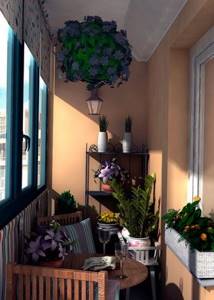
Modern ideas of a rational approach to organizing design make it possible to create a comfortable corner from the balcony where you can read a book, relax with a cup of tea, or relax on a banquette or bench with soft upholstery. A chic solution would be to create a sleeping podium where you can spend summer evenings. Someone would like to bring to life the idea of creating a small hookah bar on the balcony.
Ideas for using a small balcony with proper organization of the interior may be different. For example, here you can place a relaxation area, a miniature office, a mini-greenhouse, or a home library. Landscaping is considered one of the most successful techniques, and it can be implemented not only on a closed, but also on an open balcony.
In the combined version of the project, it is quite appropriate to use the space for placing a bar, making the window sill part of the partition between the balcony and the adjacent room as a bar counter. Women can organize their own work area on the balcony for doing handicrafts. There is simply not enough space for a man to set up a workshop here, just as it would not be possible to create a sports corner (sports exercises require space for swings).
It is easier to arrange a balcony with a take-out as a flower garden, using the window sill to place flowers or living greenery. In addition, the takeout can replace shelves; you can put a table lamp on it or put books on it. It can also be used as an impromptu table for eating or working on a laptop. To make the interior seem light, you can purchase a compact shelving that reaches the height of the window sill, putting away the most necessary things on it. Here you can also use a narrow bench-table with a soft back.

Open balcony design
When decorating a balcony, you should use materials that are not afraid of moisture - furniture made of plastic, rattan, wood.
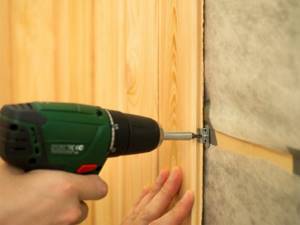
Decorating a balcony with clapboard is a popular idea for a durable interior +79 beautiful photos- Kitchen on the balcony: 85 photos of the best designer solutions for decorating a loggia
- Flowers on the balcony - a review of the best types blooming all summer! 75 photo options!
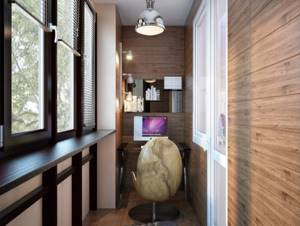
To hide from views from the street and add coziness, you can use plants in pots - shrubs, trees.
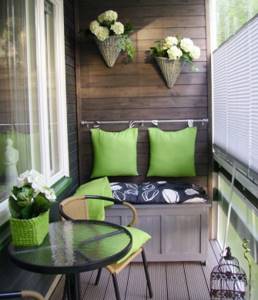
If you choose all the materials responsibly, if you approach the decoration of the balcony wisely, you can get a warm, safe balcony, additional square meters in Khrushchev.
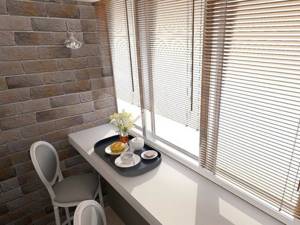
Features of “Khrushchev” balconies
Before you start developing a design project for a balcony in a Khrushchev-era building, you should pay attention to some features of this part of the apartment.
As a rule, such balconies have a small area, but there are no single typical sizes. The footage varies:
- from 0.8 to 1.5 m wide;
- from 2.6 to 3.2 m in length.
For those who are lucky enough to have a larger balcony, you can show a little more imagination when renovating. But even for very small rooms there are several useful and beautiful ideas.
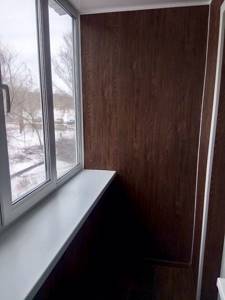
Another important factor is the isolation of the balcony. In small apartments, most often the balconies are not glazed, which means that they cannot be used immediately as additional living space. In some cases, glazing a balcony is completely impossible, for example, when the ceilings may not withstand such a load.
The “panels” of those times were designed for only 25-30 years of operation, but these houses survived more than one generational change. This means that the reliability of building structures must be checked during repairs in any case, especially the balcony base slab. It is mandatory to check with documentation about the maximum load the structure can withstand. If possible, it is better to carry out work to strengthen the balcony.
