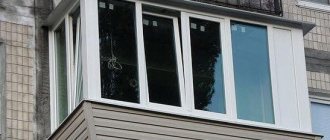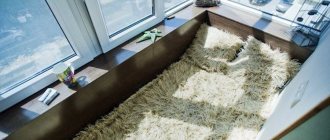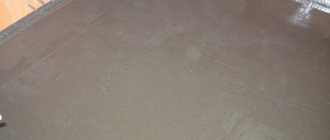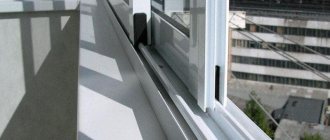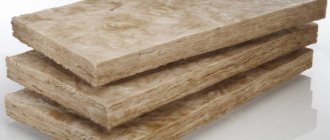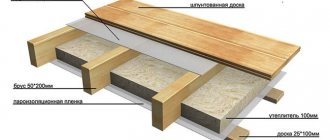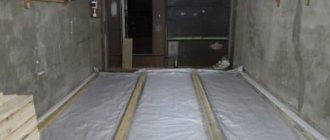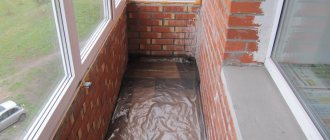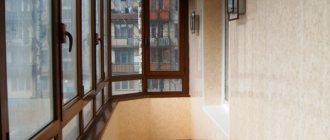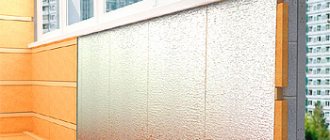A pressing question for many owners of private apartments is: how to insulate a glass balcony so that even in the winter months you can bask there and not freeze? The main thing is to use all the free space correctly, and then on the loggia you can easily create a warm and comfortable workplace or a relaxation area.
The completely glass surface of the panoramic block is the main zone through which warm air evaporates outside. Therefore, when you decide to take on insulation work, you should first think through the entire plan and design, and also take care of additional insulation of the walls, floor, and ceiling. In the following article we will tell you how to approach solving this problem comprehensively and competently.
How to insulate a balcony with cold glazing
Warm glazing involves the installation of massive plastic or wooden double-glazed windows.
Expensive option. The scope of application is limited by the load-bearing capacity of the balcony slab. Cold glazing is a common option made from single-chamber plastic or aluminum double-glazed windows. They weigh little and do not overload the balcony. Protect from rain, snow, wind, dust. They will not save you from severe frosts. Therefore, insulation of the balcony with cold glazing is required. It includes:
- Sanitation and insulation of seams between window frames and the wall.
- Floor insulation.
- Insulation of walls.
- Insulation of the ceiling slab.
There are external and internal insulation. External work is carried out by industrial climbers and is therefore expensive. This method is not popular with consumers. Internal insulation is done by hand.
Replacing a profile
To insulate the frame of the structure, you can replace the existing aluminum profile with the same analogue, but with a special polyamide insert. This method is quite expensive, since you will have to completely replace the entire frame of the glazing wall.
Insulating a balcony, which was originally designed by the designer as a cold room, is a rather costly and time-consuming task. It is advisable to obtain competent advice from specialists in the field of construction before making a decision on insulation.
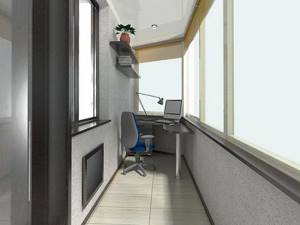
When carrying out repairs, many owners of a balcony with cold glazing think whether it is necessary to insulate the balcony. Does it make sense to spend additional funds if heating is not planned there?
It all depends on how the balcony will be used. If this is a loggia, then you can make an additional room out of it or make an office. But in this case, the owner must first change the glazing. A high-quality double-glazed window is installed, and then the balcony itself is insulated.
In this case, the investment is justified, since the additional living space does not fit, and it is also possible to improve the comfort of living in the apartment, eliminating cold and drafts.
Moreover, you don’t have to carry out any redevelopment, you don’t have to move the radiators, but you can put a heated floor on the loggias or install an oil heater.
If there is a balcony in a Khrushchev or panel house, the issue of insulation is controversial. If the balcony is used as a storage room for skis, sleds, a place for smoking and drying clothes, then insulation may not be necessary, but if you want to make a cozy balcony, then the investment is justified.
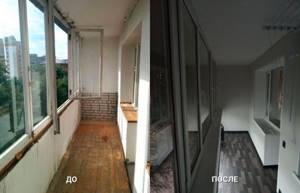
What must be done when insulating a balcony:
- use modern materials that will provide warmth but will not waste the usable space inside. This can be polystyrene foam or regular foam. Be sure to waterproof the structure so that the structure does not become damp and condensation does not appear;
- they insulate not only the floor and walls, but also the ceiling so that the box becomes airtight;
- all seams must be filled with polyurethane foam;
- Cover the sealant with a protective layer so that UV rays do not destroy the mounting foam. Acrylate paint, putty or construction tape are suitable here;
- We do not overload the floor slab, so we use modern materials for steam and thermal insulation. They are all very light;
- We do not insulate the wall between the hall and the balcony. This makes no sense if everything else is well insulated.
For finishing you can use various materials, but if there is wood, then it is worth impregnating it with protective agents. Plastic is the most popular and is easier to clean.
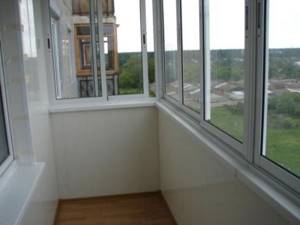
The main heat is lost through the windows, so with cold glazing, even with high-quality insulation of the floor, walls and ceiling, it will not be hot. The temperature difference will be only a few degrees, the only thing is that there will be no condensation, and the windows will fog up less. The more chambers there are, the warmer the window profile is. This means that with warm glazing there should be from 3 to 5.
That is why, in order to create comfort in the apartment and make the balcony warm, it is worth changing the frames or at least installing energy-saving glass.
As you can see, insulating a balcony is justified in two cases: if warm glazing is installed, and then insulation is carried out, and if you want to reduce the appearance of condensation on the glass, reduce drafts and noise in the apartment.
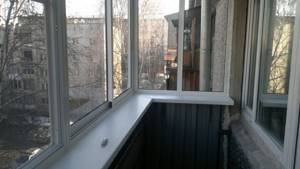
Otherwise, investing in a balcony is not justified, as it is quite labor-intensive and costly. Moreover, such expenses are inappropriate in old houses, where the balconies are very dilapidated.
Is insulation possible?
First you need to study the design of the loggia. Typically, a balcony or loggia is equipped with the following device:
- The front parapet is up to 70 centimeters high.
- At the upper end of the parapet there are window structures up to the ceiling, as well as blind side parts.
- The front part, which performs two functions: safety and thermal barrier.
If you want to eliminate the parapet and create a viewing window that will be equal to the area of the front part, you need to think about energy saving in advance. When it comes to thermal insulation of a panoramic balcony, a problem arises, since the main source of heat loss is the surface made of glass.
In this situation, it is necessary to focus on the following indicators:
- The first indicator is the formula for a translucent structure (glazed window). What does the formula include? This is the number of glasses and the distance between them, the probable filling with noble gas (inert). The heat transfer resistance coefficient must be in accordance with current standards. This indicator should be 0.8 m 2 × C/W or more. At the same time, the same coefficient for external walls is 3.3 m 2 × C/W, so you need to understand that the window structure will not be able to provide energy saving without an external heat source.
- The next indicator is the profile. Although the profile does not occupy a large area in the window, nevertheless, heat loss often passes through the profile. The frame thickness of plastic parts should be 80 millimeters or more. If aluminum windows are being installed, the profile must have a polymer insert along the entire frame perimeter. This ensures excellent thermal transfer resistance.
- Installation. Mounting of panorama structures should be done using dowels. Thanks to this installation method, you can obtain excellent strength and tight pressure of the frame to the balcony walls.
A special feature of the thermal insulation of a panoramic loggia is that the glazing is made using systems with a profile that is 70 millimeters thick. The most popular brands are TROCAL, VEKA, SALAMANDER.
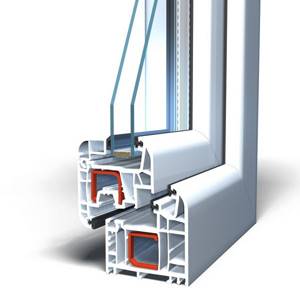
SALAMANDER profile
What is special about “warm” glazing?
Insulation of a panoramic balcony is carried out by glazing it with systems with a profile of 70 mm thick. The most famous brands are REHAU, KBE, TROCAL, VEKA, SALAMANDER. As for fittings, give preference to such reputable manufacturers as ROTO, WINKHAUS, MACO, SIEGENIA-AUBI.
Multi-chamber double-glazed windows - why not?
It is not recommended to carry out insulation by equipping a large panoramic loggia with multi-chamber double-glazed windows. For comparison: the difference in the load that single- and double-chamber double-glazed windows create on the base slab of the loggia is about 10 kg per square meter, that is, up to 220 kg for the entire slab.
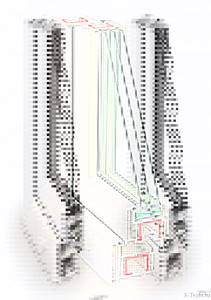
It is better to order single-chamber double-glazed windows, the glass in which will be covered with an energy-saving film, connected by a “warm” frame, and the internal space filled with argon gas.
Thermal compensators
If you plan to insulate a long stained glass balcony, then a thermal compensator is installed every 4 meters of glazing. It is necessary to protect window systems from thermal deformation. Thanks to a gap of 5 mm, the glazing can slightly expand/contract during operation without losing its tightness and attractive appearance.
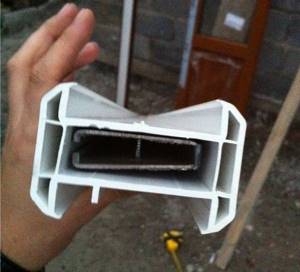
For colored PVC profiles, the installation step of thermal compensators is reduced to 2.5 meters.
Cold glazing conversion methods
An aluminum frame with cold single glasses on the balcony protects the room from precipitation, street dirt, wind and dust, but not from cold air in winter. Most residents do not face the question of whether it is necessary to insulate a balcony or loggia; they would all like to insulate the balcony with cold glazing. There are a considerable number of ideas and methods for solving this issue from folk craftsmen and reputable window companies; reconstruction concerns the insulation of the profile itself and replacement of glazing; the main methods consist of the following work:
- Insulation of aluminum profile. Most often, it is covered with Penoizol or Penofol on the inside; the effectiveness of this method is close to zero, the only plus is that the insulator will prevent hands and other parts of the body from sticking to the frozen aluminum frame in winter.
- Covering single glass with heat-insulating film or replacing it with heat-saving types. In the first case, the film can reduce heat loss through glass by 30%; when installing glazing that reflects thermal radiation, heat loss can be reduced by one and a half to two times. However, these advantages are minimized when the glass and metal balcony frame freeze in winter.
- Replacement of window sashes. Some craftsmen, due to the fact that it is technically difficult to replace single glass with a warm multi-chamber double-glazed window in a casement, remove window sashes with cold glazing and install windows with multi-chamber double-glazed windows in their place. Since the aluminum frame is replaced with a PVC structure, the windows differ in color from the aluminum frame and disrupt the aesthetic appearance of the building facade. Another disadvantage of the design is the installation of heavy windows with multi-chamber double-glazed windows in an aluminum frame that is not designed for heavy weight - this can lead to breakage of the fragile aluminum frame, weakening of its fasteners and collapse of the glazing.
- Installation of the second glazing circuit. A radical method of insulating cold balconies and loggias is to install a second frame with warm glass inside the room. The method requires significant financial expenses, leads to a decrease in usable area, disruption of the aesthetics of the appearance from the inside of the room, difficulty in ventilation and the accumulation of dirt between the two glazing contours in places that are difficult to access.
- Replacing a cold aluminum profile with a warm one. The method allows you to maintain the typical appearance of the glazing, which does not cause any complaints from housing and architectural services, and reduce heat loss through the aluminum profile during finishing to a minimum. A warm aluminum profile consists of an external and internal aluminum frame, separated from each other by a plastic insert, which is a cold bridge. Reconstruction results in a complete replacement of all cold glazing on a balcony or loggia, so the costs are maximum compared to other methods. The design is better used in southern latitudes than in cold climates - the insulating plastic partition does not protect the aluminum frame well from freezing and frost appears on the window glass.
Best manufacturers and prices
Below are the most popular manufacturers of profile systems for warm glazing and the approximate cost of finished structures.

Warm wood glazing is more expensive than any of the options discussed above. The most affordable species - pine - will cost from 16,000 rubles per m2; larch - from 19,000 rubles per m2; oak from 30,000 rubles per m2.
Which company should you choose? From Moscow, they specialize in warm glazing of balconies with the Rehau profile.
Advice from a specialist on warm glazing of a loggia:
Subscribe
Helpful1Not Helpful
How to insulate a glass panoramic balcony
According to statistics, the majority of the population lives in apartments with an external balcony, but this fact does not in any way affect the need to insulate it. Although the loggia is more convenient, both one and the other option require high-quality insulation.
The peculiarity of the houses that were built until the 90s is that the balcony structures, both remote and loggias, were not intended for heating and were equipped with metal profiles. In this case, we are talking about a complete replacement of both profiles and old wooden or metal glazing, which implies a large amount of work.
It is necessary to completely replace the old glazing with highly efficient energy-saving, multi-chamber profiles, make the necessary changes to the balcony design, etc. Such work will reduce heat loss and prevent metal freezing.
In some situations, to carry out such work, you need to have the appropriate permits for reconstruction or making some changes to the balcony design. Such documents are issued by supervision organizations of the SES and the Ministry of Emergency Situations.
In the case of panoramic glazing in non-new houses, things are even worse and obtaining such documentation is not so easy.
Today, permission to dismantle balcony railings is very rarely issued. Even if you manage to obtain such permission, you may encounter various problems that will have to be solved by specialists in various fields, since solving them independently is simply impossible.
Insulation involves not only the installation of heating elements, but also work on calculating the maximum loads on the balcony structure, the manufacture of the structure itself, its installation, etc.
If a design with an external balcony does not allow the installation of heavy multi-chamber double-glazed windows, then you will have to turn to modern materials and technologies that can reduce heat loss. Most often in this situation, IR film is used.
You also need to be prepared for the fact that even in the case of the best and warmest multi-chamber structures, a panoramic balcony will require additional heating, which will increase heating costs. This is due to the fact that a material such as glass is a good thermal conductor.
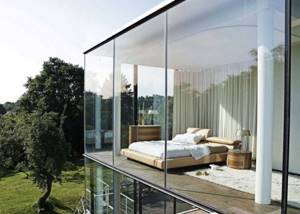
Is it possible to glass a balcony in winter?
Let us immediately clarify that we are not talking about frosts of -30℃ and below, but rather about a mild winter with temperatures above -20℃. During the warm months, it is preferable to do any construction work. In summer, special compounds and mixtures dry and harden faster, ventilation occurs without problems if repairs are carried out indoors. And when performing outdoor work, builders will not freeze and waste time taking breaks to warm up.
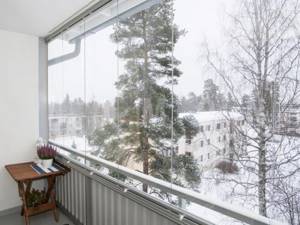
But glazing a balcony in winter is also possible and this is not such a rare occurrence. It even has advantages, we'll talk about them later. Therefore, the answer to the question whether it is possible to glaze a loggia in winter will be positive only if you do not live in the Far North. Most regions experience relatively warm, calm days during the winter months. It is worth planning winter glazing work at this time.
There is one recommendation when work on the loggia needs to be postponed until the cold weather subsides - restoration of the balcony slab is required. Concreting is done in the warm season.
The procedure for performing work on insulating a balcony or loggia
Installation of a new thermal insulation layer must be carried out exclusively in a certain sequence. Violation of the installation procedure can lead to a decrease in the effectiveness of the temperature insulator, as well as reduce the strength of the structure.
Insulation of ceilings and walls
The heat insulator must be properly attached to vertical surfaces, as well as to the ceiling. This work should be done as follows:
- Thoroughly clean the surface from contamination. If deep cracks and chips are detected, such places must be sealed with polyurethane foam. Small cracks are covered with plaster.
- When the treated surface is dry, foam is glued to it. It is necessary to apply glue to all corners and in the middle of the sheet, and then forcefully press the material against the walls or ceiling. At the joining points, the insulation is additionally fixed with dowels.
- A fiberglass reinforcing mesh is glued to the insulation.
- Install a vapor barrier.
- Install a layer of decorative material.
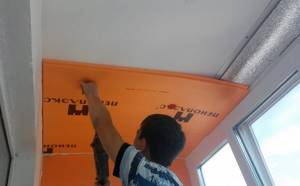
Attention ! You can also securely attach foam to the wall using wooden sheathing.
Floor insulation
When insulating floors in balconies with this type of glazing, care must be taken to ensure that changes in the level of the horizontal surface are minimal. The best option in this case is to use polystyrene on the bottom, the thickness of which should not exceed 50 mm, and a concrete screed. Thus, it is possible to achieve high levels of protection against heat loss with minimal elevation of the floor surface.
The floor is not properly insulated
In order not to overload the floor slab (for example, with a concrete screed or leveling mixture), it is better to make the floor covering from lightweight modern materials. On top of the vapor barrier - foil or polyethylene film - mats made of penoplex or mineral wool are laid in two layers. On top is waterproofing, which can be used, for example, hydroglass insulation. The rolls are placed on top with an overlap of about 10-20 centimeters. Using a blowtorch, the mastic-based strips are fused together, and if the use of open fire is for some reason impractical or dangerous, then the sheets are fastened mechanically. Then a layer of plywood, and only then carpet or laminate.
Finally, the “classic” method of floor insulation is also not bad: wooden logs are laid on the slab, between which modern insulating materials are located.
Insulation of a balcony with a common facade
Each insulation method has its own nuances. Also, the problem of insulation can be solved through alternative methods. These options are considered universal and are suitable for insulating many façade balconies.
Warm floor
A viable option only if high-quality double-glazed windows are installed and heat loss is minimal. Film heating materials for floors have the following advantages:
- simple installation;
- The floor just needs to be connected to the power supply for it to work;
- the surface heats up quickly;
- If the system is turned off, the floor will cool down fairly quickly.
If the balcony with a combined facade is too large, then the overall space in it will be cooled. The main level of heat is retained only in a small layer of air located near the walls. Another insulation option is foil penofol. This material will slightly raise the floor, but the quality of the insulation is inferior to ponoplex.
Proper internal thermal insulation of the balcony
In general, a French balcony is a type of balcony that does not have its own balcony area. The fence is located in the opening on the outside in front of the door. The area may be narrow. This option can be found in France, Spain, and so on - in countries with warm climates. But we definitely need to carry out thermal insulation.
There are also alternative ways to fix the problem.
You must understand that there is simply no reliable method of retaining heat for a stained glass balcony. Therefore, non-standard methods can solve the problem.
How to insulate a balcony with panoramic glazing
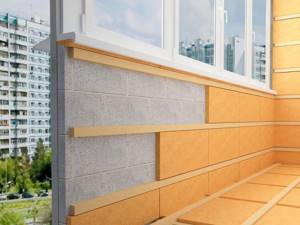
The main source of heat leakage is poor-quality window profiles. The recommended thickness of plastic frames is at least 8 cm. Aluminum profiles must have a thermal bridge - a special insert in the frames. The following requirements apply to double-glazed windows:
- Laminated glass with a large distance between them.
- The space between the glass contains inert gases, most often argon.
- Heat loss coefficient – not less than 0.8 m2 *C/W.
It is better to insulate the floor before installing double-glazed windows. This way you will not be limited in the height of the flooring. Glass windows, as a rule, do not have a parapet; there is a frame at the bottom no more than 5 cm thick. If you first install the windows and then work on the floor, you will have to try not to exceed the level of the lower frame.
It is necessary to carefully seal all cracks and joints with polyurethane foam before starting work, while they are accessible.
Insulation of ceilings and walls
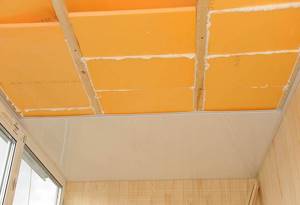
Penoflex in tandem with penofol is perfect for insulating the walls and ceiling of a stained glass balcony. Fixation occurs using dowel plates; additionally, mounting foam is used, which does not react chemically with penoflex.
Thermal insulation of the ceiling and walls on a balcony or loggia comes down to attaching insulation and covering it with decorative panels. Tools required for work:
- roulette;
- hacksaw;
- screwdriver;
- construction stapler;
- level;
- hammer.
The process consists of stages:
- We measure the width of all the walls of the balcony, mark the desired segment on the foam board and use a construction knife or hacksaw to cut it.
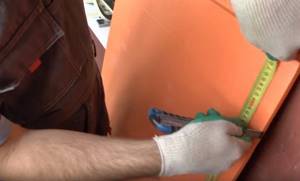
- After cutting the required number of parts, we begin installation. Let's start with the walls. Installation is very simple. It is required to attach the penoplex to the wall, having previously spread it around the edges on the reverse side with polyurethane foam. You don’t have to use glue, since dowels will be enough for reliable fastening.
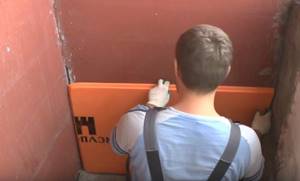
- In order for the penoplex to remain securely on the walls before installing the penofol and sheathing, it must be secured with dowels with caps. To do this, use a hammer drill to drill holes directly through the insulation into the wall, then insert the dowel and tighten it with a screwdriver.
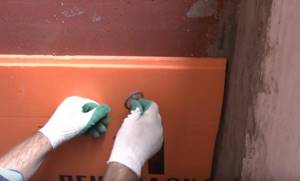
- Before installing the second and subsequent sheets, we treat the edge at the junction with foam.
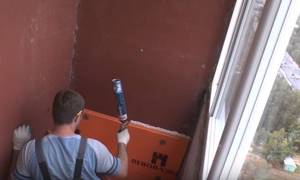
- After installing all the foam boards, it is necessary to treat all seams with polyurethane foam, especially in the corners.
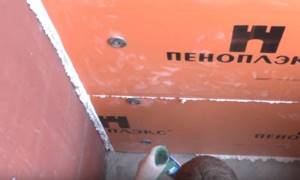
- Let's start insulating the ceiling. Sometimes gluing penoplex boards to the ceiling is problematic, so we drill holes and secure the penoplex sheets with plastic dowels.
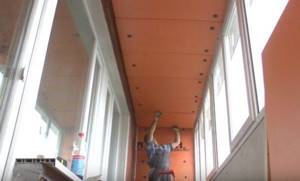
- We seal the joints with foam. It is imperative to use polyurethane foam that does not react chemically with penoplex.
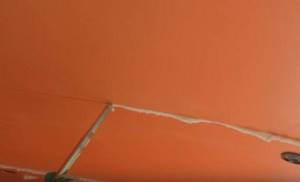
- Let's start installing penofol. Penofol can be secured using a construction stapler. The sheets are laid overlapping so that there are no gaps.
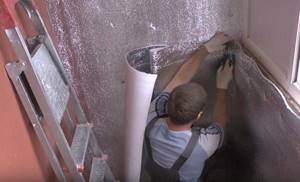
- Having finished installing the penofol, we proceed to installing the sheathing to further secure the decorative material.
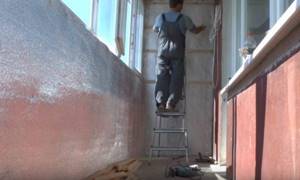
- For the sheathing we use wooden blocks with a cross-section of 3 by 3 cm.
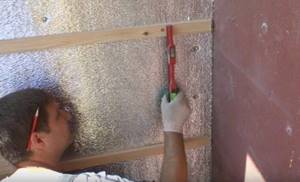
We insulate the floor
The floor insulation will also be done with penoplex under a wooden screed.
The process consists of stages:
- First, we make a wooden sheathing from 5 by 5 cm bars. We arrange the parts crosswise so that after laying, an air layer is formed under the penoplex. We fasten the bars to the surface with dowel nails, and to each other with self-tapping screws. It is advisable to treat the wood with fire retardants and antiseptic compounds so that its service life is as long as possible and it is fireproof.
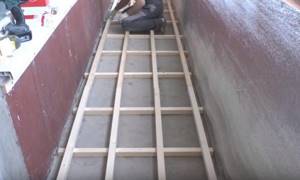
- Then we cut the foam sheets into parts of the required size and arrange them between the longitudinal parts of the sheathing. It is necessary to lay it so that there are as small seams as possible between the wood and the insulation, through which cold can penetrate.
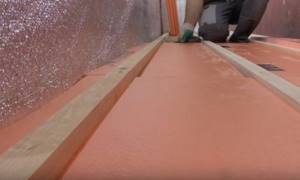
- We blow out the joints with foam.
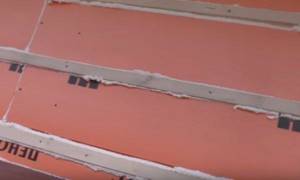
- Then sheets of plywood are laid on the sheathing. And any floor covering can be laid on these sheets.
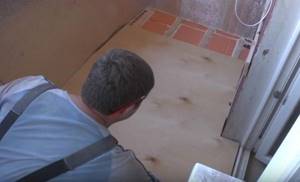
At this point, the process of internal insulation can be considered complete. But we will also consider another option for floor insulation as a “warm floor” system.
There are two options for its execution:
- water;
- electric.
To make a water or electric floor on the balcony, you must follow these steps:
- Work begins on the rough version of the floor. It is cleaned and leveled.
- Waterproofing is being installed.
- A reinforcing mesh is spread and attached.
- A heating system is attached to the mesh with a snake: an electric cable or pipes through which hot water will flow.
- The ends of the cable or pipe are brought out and connected to the source.
- The connected structure is tested and problems are corrected if necessary.
- The floor is filled with cement screed and leveled.
- When the solution hardens, laminate, tiles, and linoleum are laid.
Is it possible to insulate a balcony in winter?
It is not clear for what reason, but many city residents are convinced that undertaking repair work in the winter months is not the best decision. However, it is possible to make repairs in winter. Here everything is largely determined by the materials that are used to perform the work.
It is important to know how to insulate a balcony. If we talk about thermal insulation of the balcony
then this can be done in winter, but subject to the use of certain materials.
If you don’t want to wait for summer and decide to insulate your balcony during the cold season, then you should use mineral fiber-based insulation, which is placed inside vinyl siding. Even low temperatures have no effect on materials of this type.
Suitable insulation materials
The following materials can be used for insulation:
- Styrofoam;
- extruded polystyrene foam.
For waterproofing, the best solution is penofol. Some insulation materials - polystyrene foam, polystyrene - require the use of materials that are installed only using the wet method, that is, using water. And under the influence of low temperatures, these compounds lose their properties. When using them, water should dry out, but in winter it freezes, which negatively affects the structure of the insulation and its characteristics.
Ceiling insulation on a balcony with panoramic glazing
This type of work involves fixing the insulation to the surface of the loggia ceiling and then covering it with decorative material. In these cases, mineral wool, extruded polystyrene foam or construction foam are used as thermal insulation. The choice of a specific name depends on the preferences of the owner, but the optimal solution may be a foam board. This solution is advantageous in terms of price characteristics, in addition, the material has good thermal conductivity. To perform the work you will need an angle grinder, a hammer, a screwdriver, a hacksaw or jigsaw, a building level and a tape measure. The procedure for performing work on insulating the ceiling of a balcony with panoramic glazing is as follows:
- Metal hangers are fixed to the ceiling using dowel nails and bent towards the floor.
- Insulation boards are pierced through the bent ends of the hangers. If necessary, you can additionally secure them with special mushrooms.
- The 2 outermost (at the corners) sheathing beams are installed. What material they will be made of is up to the homeowner to choose. The only criterion is the mandatory impregnation of wooden elements with an antiseptic.
- Between the fixed beams, a rope is pulled at a level on each side.
- Installation of subsequent sheathing elements is carried out at the level determined by the thread. The distance between the profiles should not exceed 40 cm.
- Decorative material is mounted on the prepared sheathing.
This method of insulating a loggia with panoramic glass is much simpler, but it will require the intervention of specialists. Extruded polystyrene foam boards are attached to the ceiling with fungi. The installation seams are foamed. Next, the stretch ceiling is stretched.
Conclusion
When carrying out thermal insulation of a glass loggia, three main factors must be taken into account:
- Insulation characteristics of window blocks.
- Properties of heat insulators intended for side walls, floors and ceilings.
- Limitations on the load on the load-bearing concrete slab.
It is worth recognizing that the use of the best thermal insulation materials does not eliminate the need for electric heating.
The best products for thermal insulation of a panoramic loggia are two-chamber or three-chamber double-glazed windows in combination with windows that are characterized by low emissivity. Low emissivity is the ability to transmit heat. Also among the best products is extruded polystyrene foam. This material makes it possible to make the thickness of the insulating layer smaller, which reduces the pressure on the supporting structure.
Sergey Bashuk / Heating engineer - website author
My responsibilities: design of external and internal sanitary systems; assembly, installation, maintenance of thermal machines and thermal equipment; implementation of advanced technological solutions.
Insulation of walls and floors
First you need to decide - do you need to insulate the loggia? Taking into account the initial data, this will be extremely difficult to do. Improving the window parameters is no longer possible, and it is the main source of losses.
Since the loggia room is located outside the thermal circuit of the house (heating is not provided), the only way to maintain the temperature inside is to carry out appropriate work to improve the characteristics of the floor, side walls and ceiling.
However, in this case there is a significant limitation - the height of the frame profile. The thickness of the insulating layer should not exceed this parameter. Usually it does not exceed 63 mm.
Finding the optimal material to solve this problem is very difficult. It must have the following properties:
• Low thermal conductivity coefficient. • High mechanical strength. Since installation of additional structures is impossible, the insulation will serve as the main floor covering.
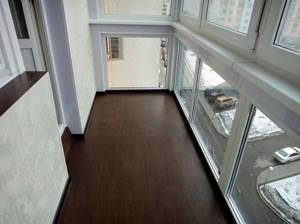
One of the possible options is 50 mm thick polystyrene foam and 10 mm high-strength screed. But even in this case, it will be almost impossible to improve the temperature in the room.
How to properly insulate a loggia from the inside if panoramic windows are already in place?
Let's consider alternative ways to solve the problem.
It’s worth noting right away that there is no reliable way to retain heat in a loggia with panoramic or stained glass windows. As mentioned above, it all depends on the characteristics of the window. Therefore, you can use non-standard ways to solve the issue.
This option for improving thermal parameters can only become acceptable if the temperature decrease is insignificant. How to insulate stained glass windows if most of the area for work is actually missing. To do this, you can install heating elements in the form of a warm floor. Moreover, film models can be mounted on side walls and ceilings.
- Relatively easy to install. Unlike water models, film flooring only requires an electrical connection to operate.
- Slight inertia in the operation of the system. Heating occurs quickly, but also when turned off, the surface cools down quickly.
But with a large room area, a comfortable temperature level will only be in a small air gap near the surface of the walls. The air in the rest of the space will quickly cool down, especially in winter.
When planning the installation, you should take into account the installation thickness of the heated floor. It should not exceed the height of the profile. Otherwise, the appearance from the street will be spoiled.
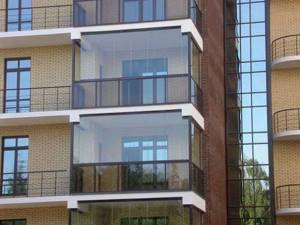
Connection to room
Insulating a loggia with panoramic glazing by combining it with a room. This method is optimal, since the space in the room is automatically included in the overall heating system of the room. The disadvantage of this method is the increase in heating costs. It is also necessary to take care of obtaining permits. The procedure can take up to six months and will require a fair amount of effort and money.
Therefore, before solving the problem of how to insulate a structure with large panoramic windows, you should carefully study this option. It is recommended to simultaneously plan a major renovation of the room to create the overall design of the room.
Still, how to make a glass loggia warm and is it real? In most cases no. The only effective option is to combine it with an adjacent room to be included in a common thermal circuit.
Connection to the premises
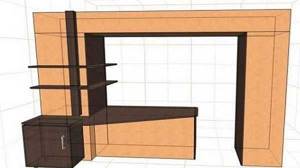
Connection to room
*
Thermal insulation of a stained glass balcony can be done by combining it with the room. This option is optimal, since the loggia space will be part of the general heating system. But there is one drawback - heating costs will increase. In addition, you need to think about preparing documents providing permission (if you live in a new building). This whole process will take six months, so you will have to spend a lot of effort and money.
Before you decide to insulate your balcony, think about this option. This can be done during a major renovation of the premises, planning the overall design in advance.
Is it possible to make a glass, stained glass balcony warm from the inside? More often than not, no. Therefore, the most effective option is to combine it with an adjacent room. In this case, the loggia will be part of the general thermal circuit.
PVC windows: Interesting facts and news
06/10/2018 Features of entrance groups for restaurants and cafes The first thing that attracts the attention of a passerby to a restaurant or cafe is its external design. Well designed... Read more. 06/10/2018
10.06.2018
What entrance groups are installed in beauty salons?
Just as a person is greeted by his clothes, a beauty salon is judged by its entrance. She is the one who meets… Read more
10.06.2018
PVC entrance groups
Plastic entrance groups represent a room of dimensions between the entrance to the building and the exit to the courtyard. Home… Read more
10.06.2018
Features of store entrance groups
Regardless of whether you are the owner of a small store or a huge shopping center, your main task is... Read more
10.06.2018
Technology and types of facade replacement
Glazing of facades today... Read more
10.06.2018
Glazing of balcony facades
Facade glazing of a loggia with aluminum or PVC profiles is a wonderful modern solution for furnishing an apartment. It provides... Read more
10.06.2018
Facade glazing with warm systems
Today, more and more developers of monolithic brick buildings prefer facade glazing using the cold method as the final preparation of the structure... Read more
18.05.2018
Features of aluminum entrance groups
Entrance groups made of glass and aluminum have long gained great popularity in the design of various retail premises... Read more
18.05.2018
Classification of glass glazing
We offer several options for possible glazing of balconies and loggias... Read more
18.05.2018
Entrance group as an element of the building
Entrance groups (vestibules)… Read more
PLASTIC WINDOWS. PVC.
plastic windows and double-glazed windows Veka
German PVC Windows: Reviews 07/14/2020 Customer review Yuri A. Read more
07/14/2020 client review Regina Z. Read more
07/06/2020 Review from client Dmitry Z. Read more
07/06/2020 Customer review Margarita P. Read more
06/29/2020 Customer review Ivanov Vasilii More details
News: 02/04/2019 VEKA windows in Moscow Read more
01/29/2019 Eurowindows in Moscow Read more
01/12/2019 Which plastic windows are the best and how to choose them? More details
12/24/2018 How will the rise in price of titanium dioxide affect the plastic window market Read more
12/03/2018 Trends in the development of the plastic window industry (continued) Read more
Comparison of plastic windows, New items, Reviews: 06/29/2018 Panoramic glazing Read more
06/20/2018 Aluminum window calculator Read more
06/10/2018 Installation of Rehauer balcony systems Read more
06/10/2018 Glazing of balconies without frames Read more
06/10/2018 Glazing options for Khrushchev balconies Read more
Features of glass and fittings
On the Internet you can get acquainted with many options for design and constructive solutions for stained glass glazing, but when choosing one or another option, several important factors must be taken into account.
Panoramic glazing is available in three variations: plastic, aluminum and frameless.
First you need to decide whether you want to connect the loggia space with the main living space or decide to leave them separated . When choosing the second option, you can use cold glazing (a simple single-chamber double-glazed window in an aluminum profile structure) or a frameless design.
If you decide to expand your living space with a loggia or balcony, then in this case you need to use only multi-chamber double-glazed windows in a warm profile structure. But whatever your decision, we recommend that you pay attention to the use of modern glass such as “I-glass”, which will provide you with increased heat and sound insulation, or “K-glass”, which also provides an increased level of safety.
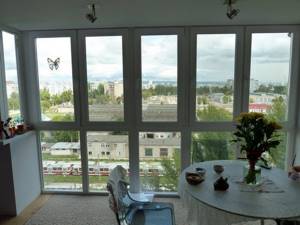
Combined balcony with warm panoramic windows
When installing a balcony with panoramic glazing, you need to understand that everything that happens in the living space can be observed from the street. To eliminate this, it is possible to make stained glass glazing of the balcony with reflective film or with tinting of the lower part of the glazing .
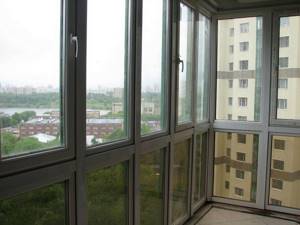
Using tint film on lower windows
Panoramic glazing of a balcony or loggia will become a real decoration of your interior. To ensure safety, it is made only from shockproof tempered glass , the thickness of which is at least 6 mm. You can also use different glasses according to your wishes:
- Mirror;
- Tinted (with different darkening coefficients);
- Electrochromic glass, capable of changing the degree of light transmission through the control panel;
- Low-emission (energy-saving) glass that can block infrared rays.
When choosing sliding panoramic glazing, the rollers of the sliding part must be made of material resistant to external atmospheric phenomena. The seals between the frame sashes must be made of a transparent polymer composition.
In conjunction with the panoramic glazing of the loggia, you can also use blinds or curtains. With their help you can escape from the scorching summer sun.
Choosing material
To insulate a balcony with French windows, you need to choose a thermal insulation material. In this case, it is necessary to take into account not only its ability to retain heat, but also the weight, thickness of the fabric, and the required number of layers. During insulation, the possible load on the balcony slab should not be exceeded. In addition, if the thickness of the final layer exceeds the size of the metal profile, the swing sashes of the French window will not open.
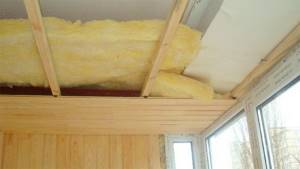
A wide range of thermal insulation materials are offered on the market. To insulate a French balcony, the following are used:
- Polystyrene foam is one of the most budget-friendly materials. Due to its low cost and light weight, it is widely in demand. It is easy to work with polystyrene foam, it has a fairly long shelf life and is resistant to impacts. Mold and fungi, easily tolerates temperature fluctuations. However, this material also has its drawbacks. Polystyrene foam sheets are fragile, as a result, the heat insulation layer must be protected with sheathing; in addition, foam plastic is “afraid” of paints and organic solvents, and is demanding on the quality of the rough surface.
- Penoplex is a more modern insulation material. This material is made from extruded polystyrene foam. It has excellent performance characteristics: increased strength, can be used even in conditions of high humidity. Manufacturers offer it in the form of slabs of various formats.
- Foil polyethylene foam. The most common products are the Penofol brand; this name has even become a household name. The material is made of polyethylene foam, the canvas is covered with a layer of aluminum foil on top. Thanks to this, it reflects heat. Penofol is sold in rolls and is easy to work with. Thin sheets of penofol (from 4 to 15 mm) are usually used in conjunction with other insulation materials.
- Mineral wool. This material is usually classified based on the raw materials that were chosen for its manufacture. Mineral wool can be glass, slag or stone. The material is distinguished by increased noise and heat insulation properties and tolerates exposure to elevated temperatures well. Nevertheless, mineral wool is often used to insulate French balconies. Condensation can form on the balcony, and mineral wool is a hygroscopic material. The result may be the appearance of mold in the apartment.
