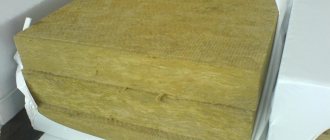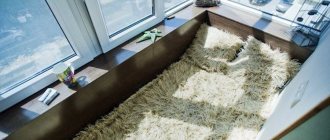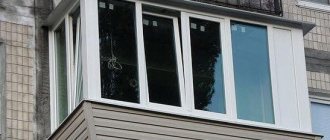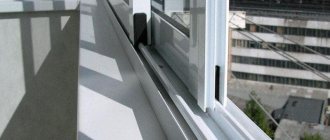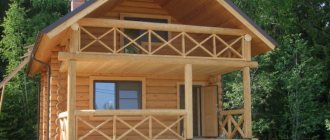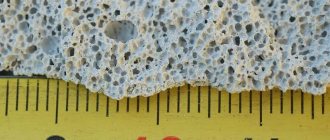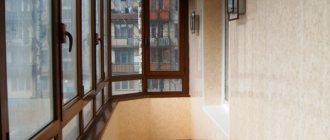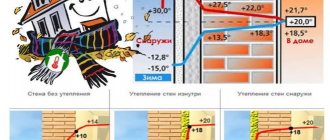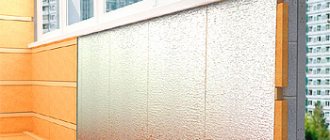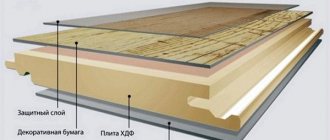Insulation of facade glazing is necessary for almost every apartment. A balcony with this type of glazing is designed in such a way that the residents of the premises are faced with the problem of lack of warmth even in the first winter. Sometimes apartment owners, when ordering glazing, think only about its appearance, not paying attention to practicality, but soon they also have to solve problems with insulating cold facade glazing.
The most affordable type of insulation is the replacement of cold glazing with warm glazing. The existing structure is completely destroyed or profiles that can retain heat are installed. When choosing a glazing method, it is necessary to pay attention to the features of the structure in which it is installed. In addition, you need to take into account the characteristics of the facade and the amount of work that will have to be paid.
Expert opinion
Konstantin Alexandrovich
Installation of facade glazing is carried out by professionals.
To give your loggia not only functionality, but also an aesthetic appearance, you can opt for Finnish frameless glazing of balconies.
How to insulate façade glazing?
In order to find out whether at the present stage of time it is possible to increase the warmth of glazing and what methods there may be for this, you should familiarize yourself with the opinion of experts.
All experts in this field give a positive answer. Installation of window structures on the facades will provide the house with a beautiful and modern appearance. But there is a significant drawback - these structures do not prevent the penetration of cold and street noise.
Before you begin modernizing your loggia, you should decide on the type of insulation.
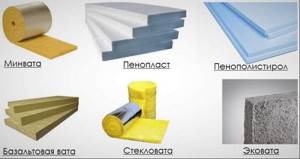
There are a number of alternatives:
- the glass-aluminum window block is insulated;
- insulation is carried out by replacing the entire window system with plastic.
When choosing between these options, you need to pay attention to the functional properties of the walls of the house, as well as the appearance of the insulation, the complexity of its installation and price.
Metal-plastic window blocks
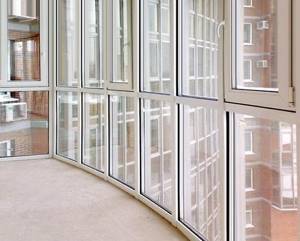
At the present stage of time, houses with glass facades are most often insulated using plastic windows.
When replacing cold façade glazing, specialists remove the old double-glazed window and prepare a frame for installing a new one. Plastic windows are mounted in base cells. All openings that appear are sealed with polyurethane foam or waterproofing agent. Next, all seams are covered with platbands.
The main advantages of this method are:
- an increase in free space, since a double-glazed window is installed, space is significantly saved;
- affordable cost - this method is quite economical compared to a complete replacement of the structure;
- aesthetic appearance;
- high-quality thermal insulation (if you insulate the balcony using this method, you will create a room that is perfect for living).
What is insulated and with what?
It would seem that there is nothing to insulate on a beam with panoramic glazing, because glass accounts for most of the walls, from floor to ceiling. In fact, most heat loss occurs at the joints - usually between glass and the profile and at the edges of the frame. If you do everything correctly, the unheated room will become noticeably warmer, the temperature will be positive even in frost, when it is -10 degrees outside without wind.
The table provides some tips for choosing materials:
| Material | Where is it used? |
| Sealant | It is laid in the joints between the glass and the profile. If there is a draft from the windows, check for a draft with a match. In problem areas, the sealant is removed, the surfaces are degreased and a sealant is applied. |
| Polyurethane foam | It foams weak points - at the junction of window systems with the wall. All debris that may get into the material during hardening must be removed from the working area. |
| Aquapanels and foam plastic | These materials seal the partitions below the frame, if any. If they are present, polystyrene foam is placed in the walls, and everything on the outside is covered with aqua panels. |
All work must be done slowly and carefully - the sealant is applied only to a clean and dry surface. To remove dust and other impurities, you need to use a degreaser or solvent; apply it in a thin layer with a clean, dry cloth. If possible, degrease joints for polyurethane foam. If the balcony or loggia was glazed by experienced specialists, it should be well insulated.
Options for insulating a cold profile with your own hands
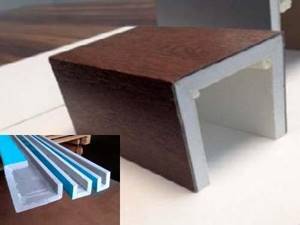
The easiest way to solve the problem of insulating cold aluminum facade glazing is considered to be gluing its frame with thermal insulating materials, in particular penofol and penoizol. The efficiency of this insulation option approaches zero. This is quite logical, because even using the thickest penofol (10 mm), it is not possible to create the necessary thermal insulation. For aluminum windows insulated in this way, heat loss occurs not only due to freezing of metal frames, but also due to heat loss through single glass.
By covering single window glass with energy-saving film, winter heat loss can be reduced by 30%. But the film cannot act as a complete replacement for the second or third contour of the window glazing.
Some pseudo-craftsmen completely remove frames from the aluminum profile, leaving only crossbars-guides, and in their place they install windows made of PVC profiles with double or triple glazing. At the same time, the aesthetic appearance of the building immediately deteriorates, because the PVC profile is quite thick and looks very different from the aluminum window profile. This replacement option is generally unacceptable if the balcony has a semicircular shape.
Another option for insulating a balcony is the installation of a second row of glazing from a PVC profile with double glazing behind the existing glazing. This significantly reduces the free space of the loggia, and due to the window blocks placed closely together, it is simply impossible to wash the glass.
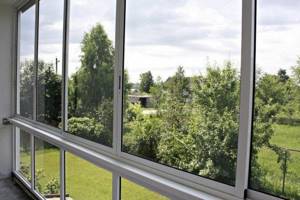
All presented options for insulating façade windows either have low efficiency, which makes it impossible to use them in winter, or lead to a significant deterioration in appearance and reduced functionality.
Insulation of a balcony with a brick parapet
Before making a decision on reconstruction and insulation of a balcony with a brick parapet, you need to coordinate your actions with the management company, which will determine the load for the balcony slab that it can withstand. After receiving permission and calculations, you need to check the condition of the brick parapet. If the balcony railing is outdated, it should be reinforced or completely dismantled. Without sufficient reinforcement, the parapet will not be able to support the weight of window structures.
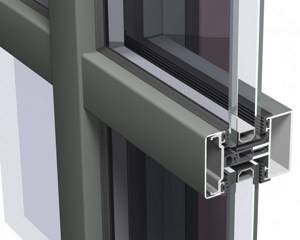
Figure 5. Design of facade glazing.
The insulation of the parapet takes place in several stages:
- the layer closest to the parapet is a waterproofing layer (penofol or isolon);
- at the next stage, the sheathing is made, between the beams of which insulation is laid;
- To ensure tightness, the seams are filled with construction foam.
Strengthening the parapet
Before installing window frame structures, it is necessary to strengthen the parapet, since the mass of double-glazed windows is large. An unreinforced balcony fence is not able to withstand the load. Strengthening is carried out by several types of material: brick, blocks, metal.
When choosing a brick, you need to take into account its large weight, but at the same time it can withstand heavy window frames. A balcony slab is not always able to cope with such a mass. Permission from the management company will be required. In order to install a brick parapet, the old one is dismantled. The brick row must be stacked strictly vertically.
Strengthening a metal structure may not require removing the old parapet; it is possible to connect a new frame to the old one. If the previous fence is outdated, then you need to dismantle it, leaving the lower part for the subsequent attachment of a new frame. Pipes or angles are used to construct structures.
To strengthen an existing parapet, foam blocks are often chosen due to their low weight and long service life. The installation technology is similar to the installation of the brick version. Disadvantage: reduced area.
Glass insulation
The construction market offers glass film that can reduce loss. To insulate balcony glass with existing facade glazing, energy-saving film is evenly distributed over the glass, and the joints with the frame are covered with transparent sealant.
This method is chosen if there is no financial opportunity for radical insulation. Advantages of the film:
- low cost;
- ease of use;
- reduction of heat loss;
- does not affect the passage of light.
The disadvantages include a short service life (2 years). This type of insulation cannot replace high-quality installation of warm structures.
Floor insulation
Without additional insulation of walls, floors, and ceilings, it is impossible to turn a loggia into a living space. In order to eliminate heat loss through the floor, expanded clay is laid on which the heated floor is mounted. A cement screed is made on top of the heating element.
Insulation of walls and ceilings
To insulate the walls and ceiling on the balcony , you need to make a sheathing.
A waterproofing material is attached to the parapet, on top of which the sheathing is mounted. Insulation is laid between its elements, and finishing is done on top.
Materials for insulating loggias
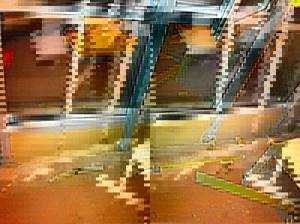
Now it’s worth considering insulation work, which increases the thermal insulation properties of the room. To insulate a balcony, you need to take into account the number of layers and the thickness of the sheets. This is quite important if the glazing has already been done. If the thermal insulation in a panoramic loggia exceeds the width of the metal-plastic profile in thickness, then there is a high probability of problems with opening the sashes.
So, before insulating a panoramic balcony located in a new building or an old building, it is worth considering the possibility of using a number of materials.
Mineral wool
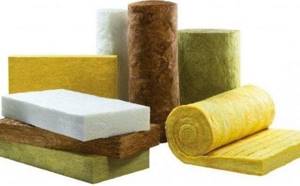
It is created by the melting of volcanic and sedimentary minerals. Condensation often occurs in loggias, so mineral wool is not considered the best choice. As a result, fungus or mold may form. In addition, the use of this material for insulation is considered quite labor-intensive and complex.
Styrofoam
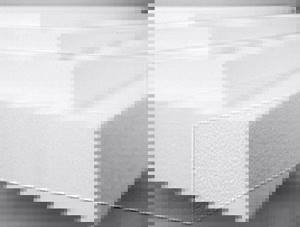
It stands out for its ease of installation and accessibility. It has a long service life and low weight, which plays a very important role when used on a balcony.
Penoplex

This material is also called extruded polystyrene foam. Quite an expensive material, distinguished by high performance and thermal insulation characteristics. Available in the form of slabs of different colors. When working with this material, it is prohibited to use acetone, gasoline and other organic solvents, as they can destroy the structure of the insulation. This point is also relevant when using conventional polystyrene foam.
Penofol
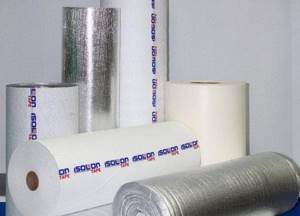
This is foamed polyethylene, the coating for which is aluminum foil. This material is characterized by high thermal insulation and is able to reflect heat. Penofol is easy to work with: it can be easily cut and attached. At the same time, the material has a small thickness. It is allowed to be placed overlapping and end-to-end. Combination with other insulation materials is allowed.
When choosing a material, you should carefully familiarize yourself with all the advantages and disadvantages of each of them, this will allow you to choose the appropriate insulation for your specific living conditions.
Features of the design and installation of cold glazing
Since the main purpose of windows is considered to be protection from external precipitation, dust, moisture, wind and slight cold, they can accordingly be made of a single-sheet glass unit tucked into a narrow aluminum or plastic profile.
With this technology, the weight of the window is not high due to one sheet of glass and an aluminum profile, which allows them to be installed in runners and used as sliding structures in the horizontal plane.
For areas with frosty conditions in winter, it is better to use the technology of hinged windows with plastic profiles or sliding frames with offset. This method ensures easy opening of windows even in winter.
Reliable protection of the loggia from the environment is ensured by tightly closing the windows and joining technology. Therefore, all technologies of sliding structures refer to cold methods of protecting premises.
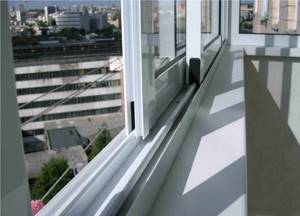
The use of an aluminum profile as a frame structure in cold glazing work provides:
- ease of design and the ability to manufacture in different shapes and sizes;
- installation of single-chamber or double-glazed windows in the window sash;
- use an opening design with sliding doors;
- external aesthetic appearance and reliability of the design.
Also read: Sliding windows to the balcony - the main advantages
Such parameters are especially important for balconies with a small internal area and where opening the window sashes into the room is problematic.
To carry out installation work on cold glazing frame structures, a number of preparatory measures should be performed:
- before installing the window frames, all construction work to strengthen the balcony frame must be completed;
- the place for installing window frames must be equal in size and have no deviations in the vertical and horizontal plane;
- window mounting points must be strong, reliable and provide a rigid connection to the frame structure;
- Construction measures must be taken to provide protection from direct exposure to rain during installation work.
When deciding to carry out cold glazing of balconies yourself, you must:
- Prepare the frame structure for installation of the window frame;
- Take the dimensions of window spans to fulfill an order for the manufacture of a balcony window;
- Upon receipt of the window frame, you should check the order’s compliance with the specified dimensions and check separately the dimensions of the connection of individual or common frames with the perimeter of the window space;
- Attach fastening plates to the common frame in the upper part and on the sides, intended for leveling and fastening the frame to the building surfaces of the balcony in the axes;
- Secure the frames or the overall frame through anchor bolts to the surfaces of the balcony building structures on all sides, checking for axial deviation and tight joining in the corners or when bending the surfaces of the joining frames;
- Mount the window frames in the installed frame with opening fittings and check the free movement of opening and closing the frames and their tightness;
- The window sill is checked and adjusted to its installation location with the frame;
- At the end of the installation, the places where the window frames are installed, the window sill with the building parts of the balcony must be insulated hermetically with polyurethane foam and all cracks.
Also read: Glazing a balcony with plastic windows: types, tips - how to glaze
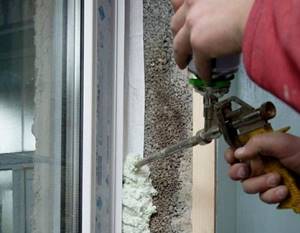
The final stage of work on cold glazing of the loggia will be external and internal finishing with various building materials.
Conclusion
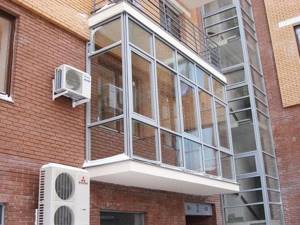
Insulating such a loggia is a fairly understandable process, and almost any owner of the premises can do it. The cost of such a solution will be significantly lower than if you turn to professionals for help.
To decide how best to insulate façade glazing, you must first study the technical characteristics of the external facade and the building being directly insulated.
In what cases is a balcony or loggia insulated from the outside of the house?
A reasonable owner will not make major repairs to the same property twice. If you already take on the task of remodeling the balcony, then change it completely and radically - insulate it on the outside and finish it on the inside. An example of such a change option is the installation of a French balcony with an integrated thermal insulation layer and ready-made finishing of all surfaces.
However, when it comes to loggias and balconies with an integrated concrete slab, there can be no talk of any ready-made metal-plastic option. The maximum that can be done from plastic in this case is to install window frames around the perimeter. In addition, a radical replacement costs a lot of money, and finishing and insulation using the existing frame can save more than a third of this amount.
If we approach the issue of insulation from a technical point of view, then, clearly, it should only be carried out outside the balcony box. Several factors speak in favor of this:
- External insulation of a facade is a more effective measure than internal insulation, since the cold is contained from the outside in relation to all materials and surfaces, including load-bearing ones. A concrete slab, protected from the street, cools the interior space of the loggia to a much lesser extent;
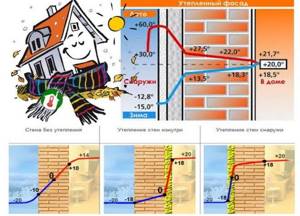
- With internal insulation, water condensation at the border of the temperature change enters the living area (internal walls “sweat”), it is better to shift this undesirable phenomenon outside the loggia;
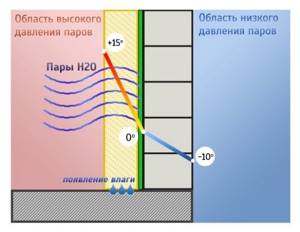
- Also, the advantages of external insulation include the fact that thermal insulation, even the most modern, is quite massive, extensive and can take up useful space from a small balcony. This phenomenon is not desirable for most apartment owners. This issue should be approached with maximum rationality;
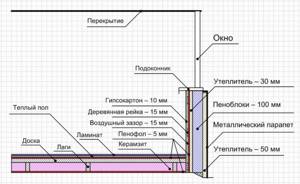
- It is also important that external insulation helps to significantly improve the overall design of the balcony.
The practical side of the issue suggests that performing work outside is associated with some disadvantages:
- If we are not talking about the first two floors, then this work is difficult to do with your own hands due to the danger of falling from a height. You will need specialized climbing equipment and an experienced craftsman who is used to performing such types of work;
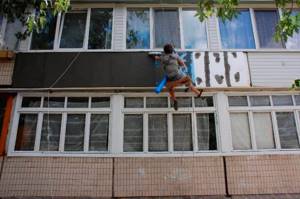
- The facades of some houses are valuable architectural monuments and any actions to transform them will be suppressed by the city authorities. If the reconstruction cannot be carried out in a common architectural style with the house, then such work is prohibited and will be immediately suspended by the architectural department;
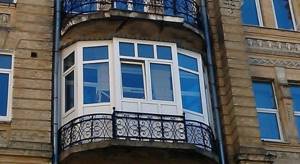
- With a small budget, resorting to the help of specialists is problematic, as is erecting new parapets, strengthening the foundation slab, etc.
In these three cases, the best option is to create internal thermal insulation. You can find out more about this in a separate article: how to insulate a balcony or loggia from the inside.
