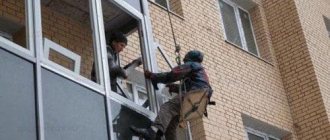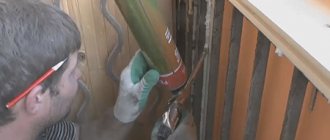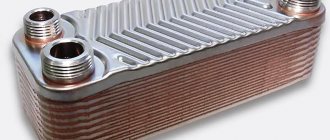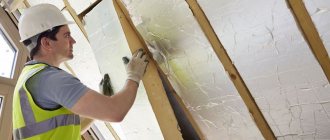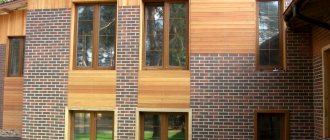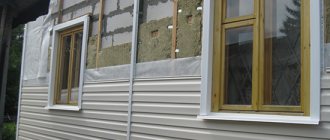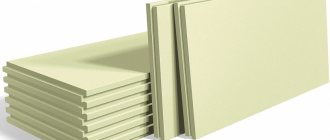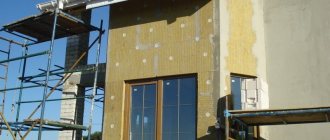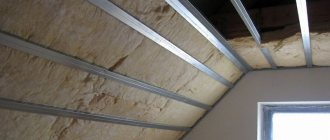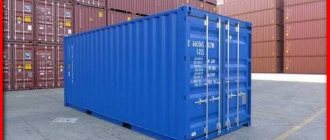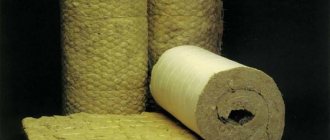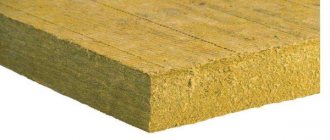So, the task is to insulate the facade with mineral wool with your own hands. At first glance - a simple task! But behind its simplicity there are many “invisible” pitfalls, ignoring which will lead to serious consequences, especially in the topic of overspending on re-insulating the facade (and, perhaps, by the wrong hands).
Insulating facades with mineral wool requires special knowledge and practical skills. Therefore, you need to carefully study the theoretical “side” of the process and, preferably, take advantage of the consulting support of a professional.
Insulation of facades with mineral wool slabs is carried out mainly using the “wet facade” technology to obtain a lightweight curtain wall facade.
Insulation of facades with mineral wool
Mineral wool for facade insulation has a number of advantageous practical characteristics:
- low thermal conductivity combined with high fire safety;
- high vapor permeability along with mechanical strength;
- good sound insulation qualities and high density;
- environmental safety for people...
The production of mineral wool is based on the melting of natural stone of volcanic origin, basalt.
The cost of insulating a facade with mineral wool is higher than with polystyrene foam, but a large number of advantages of this natural material compensate for this “disadvantage.” The main thing is to take into account and wisely use these advantages when designing facade insulation and its installation.
These qualities of mineral wool can be clearly seen in the advertising video of a well-known manufacturer of thermal insulation materials.
Let's consider the main steps in the technological process of insulating facades with mineral wool.
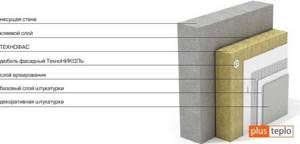
Insulation of the facade with mini-slab
Preparatory work
Before insulating the facade of a house with mineral wool, it is necessary to perform a number of works. This stage of work includes cleaning the walls, that is, the working surface, of everything unnecessary!.. The following may be temporarily or permanently superfluous:
- various elements of communication systems (ventilation duct grilles, air conditioners, etc.);
- drainage systems (we remove them during “insulation” work);
- unnecessary objects, especially those made of ferrous metal, sticking out of the walls (nails, corners, fittings). Due to temperature changes and moisture condensation on them, such items will begin to rust, and traces of rust will certainly appear as a “beautiful spot” on the facade of your house over time;
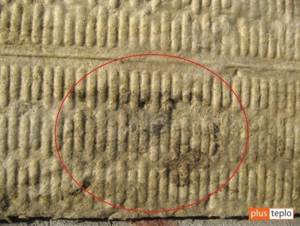
Defects from the presence of rusting parts under the insulation - various efflorescences, mortar build-ups, mold, mildew and old plaster that sticks to the wall on its word of honor.
This could be important! If you insulate the facade with mineral wool under the siding yourself, then very serious requirements in terms of accuracy may not be put forward for the accuracy of the installation of the slabs. But when installing mineral wool slabs for further plastering, independent practical training work should begin from the rear walls. Then, by the time you insulate the “visible” façade walls, you will already be “hands-on”!
Insulation of facades with mineral wool
Insulation technology is carried out in three ways:
- The wet method involves gluing the wall surface with slabs and then applying plaster. This method is most often used for thermal reconstruction of already built houses. It is suitable for wooden and brick houses.
- A ventilated facade is a method of arranging a frame, inside of which there are tightly laid slabs. There is a ventilation gap between the cladding and the insulation. This method is suitable for any house (wooden, brick or concrete panels).
- A well is a method of placing mineral wool inside a wall between panels or blocks of a brick house.
Priming the wall
After removing all excess from the insulated walls, they must be primed!
Attention! Careless builders sometimes “forget” to do this procedure, even including the cost of the primer in the estimate.
Insulation of the facade with mineral wool priming technology
If there are traces of fungus on the walls, it must be treated with mold removers and/or antifungal agents. The junction of the walls and the plinth can (preferably) be treated with aquastop.
To prime the walls, a deep penetration primer is used, which is preferably applied to the walls with a brush.
We insulate only from the outside
Wherein:
- the internal area of the premises remains unchanged;
- the cost of heating the house will decrease: the wall material will act as a heat accumulator, which means that in winter there will be less cost for heating, and in summer - for air conditioning;
- the rooms will become quiet: the noise of car alarms and passing traffic, neighbors with karaoke and lawn mowers - all these sounds will remain outside, because fiber insulation is good sound insulation;
- the windows will stop “crying”, and the rooms will become easy to breathe, as excess moisture will escape through the walls.
- the durability of the timber structure will increase: load-bearing structures are not destroyed by moisture, fungus, low temperatures and sunlight;
- If desired, you can easily change the appearance of the facade by replacing the exterior finishing material.
True, to carry out such work it will be necessary to install scaffolding around the log house. But this is perhaps the biggest drawback of this method of insulation.
Marking the working surface
High-quality installation of insulation boards requires certain organizational and marking work - installation of horizontal, vertical, diagonal sags.
An ordinary cord (nylon) is used as a sag, which is pulled between pins (for example, pieces of reinforcement inserted into pre-drilled holes at various points on the wall).
Remember that these pieces of reinforcement will need to be removed later. Therefore, you should not “hammer” them “tightly” into the wall.
These leveled sags will allow you to identify all differences in the relief of the walls and evenly install the insulation boards.
Insulation materials. How to choose a “fur coat” for your home?
All insulation materials are divided into two categories:
- Organic.
- Inorganic.
The first group is more numerous. It includes chemical industry products such as polystyrene foam and penoplex, as well as natural ecowool insulation.
When answering the question of how to properly insulate a facade, you must first consider the physical properties of the materials offered on the market.
Foam plastic and penoplex
Foamed polymers, which include foam, by definition cannot be called durable. The aging process, characteristic of any plastic, goes much faster here. The reason for this is the huge contact area of polystyrene with the air contained in its structure. Therefore, manufacturers’ statements about a 50-year and even more so a 100-year service life cannot be considered serious and objective. This type of insulation will last you no more than 20 years, after which it will have to be replaced.
Penoplex is the same polystyrene foam, but produced by extrusion (at elevated temperature and pressure). It is more durable and stronger than ordinary polystyrene foam, but still does not reach the 50 years of operation promised by advertising.
If you can somehow come to terms with the relatively short service life of polystyrene foam, then you can argue with statements about its “super environmental friendliness”. As this insulation ages, it decomposes, releasing toxic styrene. Although its concentration is low, and the process of diffusion into living spaces through walls is difficult, nevertheless, this fact casts doubt on the cheerful statements of the manufacturers.
The second incorrect statement regarding polystyrene foam is its excellent soundproofing qualities. This material is quite rigid and at the same time very light. This combination of properties is not typical for effective sound insulators. Therefore, insulating the facade with foam plastic does not provide a noise-reducing effect.
Insulation of the facade with foam plastic - saves heat, does not absorb sound
The undoubted positive qualities of foam plastic and penoplex are ease of installation and ease of finishing. Due to the rigid structure of the insulation, plaster can be applied to it or light ceramic tiles can be glued onto it.
Speaking about facade insulation with polystyrene foam, you should pay attention to thermal panels with clinker tiles. This composite material does not require finishing
It is obtained by foaming polystyrene in the same form as the facing tile. This ensures strong adhesion of the insulation to the exterior finish.
More expensive thermal panels are produced using polyurethane foam instead of polystyrene foam. Installation of composite insulating cladding is carried out using a special glue, joining the panels with serrated protrusions.
Ecowool
The direct opposite of polystyrene foam and other foamed polymers. It is made from natural cellulose, so it deserves the name of environmentally friendly insulation. Ecowool contains minerals - borax and boric acid. They are safe for health and are designed to protect cellulose from rotting, fire and rodents.
Ecowool has high sound-absorbing characteristics. Its loose structure dampens acoustic vibrations well. The breathability of this insulation corresponds to that of natural wood.
Take this fact into account when deciding how best to insulate the facade
The disadvantage of ecowool is the impossibility of applying it to the facade using a dry method. Therefore, most often wet technology is used for insulation. It consists of spraying damp ecowool onto the walls. When dry, it forms a dense and warm shell that adheres well to a vertical surface. The finishing finish for ecowool is plaster, magnesite board or blockhouse.
Wet method of insulation with ecowool
The dry insulation method is only suitable for frame buildings. They have cavities between the outer and inner lining, into which ecowool is blown.
Mineral wool and glass wool
The second group of materials for insulation is represented by basalt mineral wool and glass wool. Glass wool insulation is rarely used today. During installation, it releases tiny particles of glass that enter the respiratory system and cause harm to the body. Mineral wool is safer in this regard.
It should be noted that loose roll insulation made of mineral wool is not suitable for the facade. Therefore, in practice, semi-rigid or rigid slabs (density from 90 to 200 kg/m3) are used. They are fixed to the walls using construction adhesive and disc dowels.
Facade cladding with rigid mineral wool slab
When deciding whether polystyrene foam or mineral wool is better for insulating a house, many owners prefer the more durable basalt material.
Installation of the base profile
Starting profile
The base profile (or strip) plays the role of a supporting guide, providing support for the initial row of insulation, protecting it from below from the penetration of rodents, and adjusting the gap between the insulation and the wall.
Installation of the profile is usually carried out using driven dowels.

Installation of the starting profile
Useful tricks from professionals! Under the profile, a strip of reinforcing mesh 25-30 cm wide is fixed with glue (on mineral wool). Its lower edge will later be wrapped onto the profile when gluing the reinforcing mesh onto mineral wool slabs and will allow you to create a closed monolithic insulation surface.
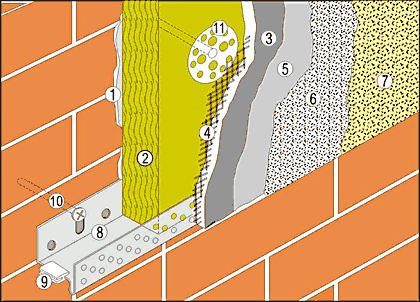
Installation of the plate on the starting profile
Thermal insulation of a brick building from the outside
External installation of insulation is considered a more practical option for a brick house.
The use of this technology allows:
- improve heat accumulation of walls;
- increase the service life of the house;
- do not reduce the usable area of the premises;
- simplify finishing work.
Installation of sheathing and laying of insulation
External installation of mineral wool on a brick wall is done in stages. First, the vertical sheathing is installed. It can be made of a metal profile; a more economical option is a wooden block 50x50 mm.
In the gaps of the frame, slabs or mats of mineral wool are laid, which are held in place due to their own elasticity.
Wind protection and finishing
A windproof membrane is attached to the top of the structure using a stapler, and the seams are taped with construction tape. An additional sheathing is installed on the membrane to provide a ventilated gap.
It will also become the basis for the façade cladding material. The best option for finishing the facade is to install siding, which is attached directly to the external frame.
Gluing mineral wool to an adhesive solution
To install mineral wool slabs, you must use only glue specially designed for this purpose. For example, Ceresit CT190.
Ceresit CT190 adhesive for mineral wool boards
In a 15-20 liter bucket, mix the glue with water in the proportion indicated on the package, bringing it to a puree consistency using a mixer. We keep the solution for at least 5 minutes for its final “ripening” and mix again, which gives the glue greater adhesive and plastic properties. The “high-quality” performance of the glue is maintained for 2 hours.
The glue is applied to the entire surface of the mineral wool board and smoothed with a comb spatula.
Applying glue “under the comb”
This method of gluing creates an additional reinforcing layer on the surface, which will protect the slab from deformation if moisture gets into it. In addition, a mineral wool slab has a significant density and, accordingly, weight. So the “spot” method of applying the adhesive solution is unacceptable here.
Continuous application of glue with additional “bloopers”
The first row of insulation is mounted on the supporting profile and MUST be aligned with the sag or level. It is necessary to achieve tight contact (without gaps) of the end surfaces of the plates. Poor installation of the slabs will create problems for you when installing each subsequent row of insulation.
We remember the need to offset the vertical seams of each row of slabs relative to each other.
Correct placement of slabs
If gaps form between the slabs of more than 5 mm... (This, of course, does not speak in favor of your professionalism!) They should be filled with thin pieces from the same slab.
More! About health! Small fibers of mineral wool, falling on the surface of the skin, cause a “pleasant” sensation of scabies. Therefore, protect yourself with light (it’s hot in summer) but thick clothing. And if you need to process the slabs with a foam float, use respirators.
Advantages and disadvantages
Before choosing to purchase mineral wool for facade insulation, be sure to study its advantages and disadvantages. If you are satisfied with the balance of pros and cons, then feel free to go shopping. First, let's take a look at the advantages:
- Good thermal insulation properties.
- Fire and environmental safety.
- Long service life.
- Has soundproofing properties.
- Vapor permeability - the material breathes, which means it can be used to insulate aerated concrete and wooden walls, which also allow moisture to pass through well.
- Can be used not only for the facade, but also for the roof or attic.
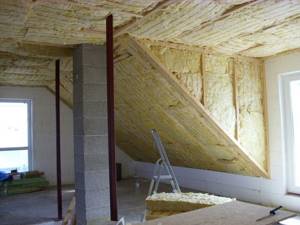
As for the disadvantages, of course they exist, like other materials:
- Manufacturers' installation instructions must be strictly followed.
- Mineral wool requires waterproofing. The material quickly absorbs moisture, and a wet substance does not perform its functions well.
- There is an opinion that cotton wool releases toxic substances. Responsible manufacturers do not have such shortcomings. All products are certified and mineral wool is allowed to be used even in kindergartens. But the counterfeiters are looking for quality; the main thing for them is to sell more. Therefore, when purchasing, pay attention to the manufacturer’s company and ask for a certificate. Then harmful substances will not appear in the lives of household members.
- Glass wool must be installed in protective clothing and covered with membranes. Small fibers break off easily and irritate the mucous membranes and skin. For residential buildings it is better not to use it at all.
- The cost is higher than that of polystyrene foam.
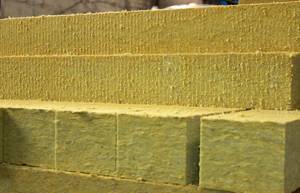
Having become familiar with all the pros and cons, everyone has the right to make a choice in favor of the material or vice versa.
Mechanical fastening of slabs with disc dowels
Additional fastening of the mineral wool “coat” with disc-shaped dowels is one of the conditions for the longevity of such insulation.
To secure such plates, due to their fairly large mass, disc-shaped dowels with a metal core should be used.
Disc dowel with metal core
We arm ourselves with a hammer drill, a hammer and dowels, and... Forward!
Fastening the insulation with a disc dowel
It should be taken into account that there should be 5-7 dowels per m2 of insulation for a building height of up to 5 floors. Next 7-8 pcs. inclusive up to the 9th floor - then you need to calculate... And it is practically advantageous to place them in the corners of the slabs, and one dowel is driven in the middle.

The location of the dowels depending on the height of the building
Important! After driving the dowels, the recesses from them must be filled with adhesive solution before reinforcing the slabs with mesh.
Decorative plaster
A primer is applied to the wall being treated to create adhesion.
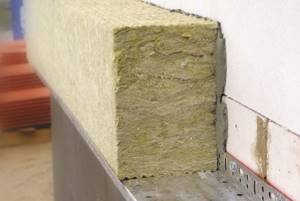
A horizontal marking is drawn along the base, along which the starting profile is screwed with dowels. It will serve as a support for the bottom layer of insulation.
Bonding boards
Then, mineral wool blocks are attached to the prepared dry wall surface using special glue diluted according to the instructions. The adhesive composition is applied directly to the basalt slabs, and they are immediately pressed against the plane of the wall.
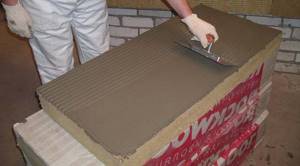
The remaining solution is washed off with plain water before it dries. Irregularities formed in the joint area are removed with a wooden grater filled with sandpaper.
The maximum permissible difference between the glued slabs should not exceed 3 mm.
After laying the bottom row, proceed to the next one, making sure that the joints of the insulation in different rows do not coincide (by analogy with brickwork).
Additional fixation
To ensure reliable adhesion of the material to the outer surface, it is additionally fixed with disc-shaped dowels (no earlier than three days after gluing the walls). If this step is ignored, then the facade of the house may crack or collapse under the weight of the mineral wool slabs.

The slabs are secured with dowels in the following sequence:
- hole marking;
- drilling holes for the length of the dowel;
- cleaning holes from construction dust;
- installation of dowels;
- installation of a pin or fastening rod.
Reinforcement
Another important stage of external insulation work is the reinforcement of the insulating layer with a special mesh. This will protect the mineral wool from destruction and strengthen the entire structure, and also minimize the linear expansion of the treated facade.
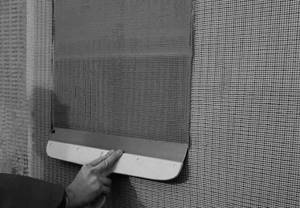
Under the influence of low and high temperatures, materials change in volume - this is linear expansion. Every insulated building runs the risk of becoming covered with cracks and may lose the necessary thermal conductivity.
For proper reinforcement, mineral wool is covered with a layer of a special adhesive composition (at least 2 mm). The mesh is immersed in it. The mesh must consist of a material that is resistant to alkali, which is present in solutions. Then another layer of glue is applied.
Reinforcement is always performed from top to bottom, starting from the corners of the building.
Having strengthened all the corners of the house, you need to wait at least 24 hours, and only then you can start attaching the mesh to the walls.
It is advisable to re-strengthen the perimeter of the building 2 meters from the ground with reinforcing mesh, this will prevent deformation of the walls from mechanical damage. On a hot sunny day, it is better to avoid such work. After the glue has completely dried, the slabs are sanded and the plaster is applied.
Decorative finishing
The insulation layer is followed by decorative finishing of the facade.
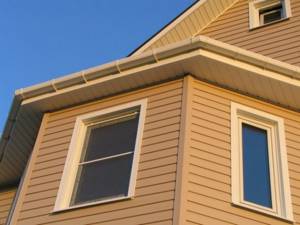
The main thing to remember is that it is strictly forbidden to apply acrylic-based plaster over thermal insulation. It does not allow air to pass through, and the technology will be disrupted, and this will inevitably lead to the accumulation of moisture inside the insulation. Such an error can provoke the appearance of mold and fungi.
Material calculation
The amount of insulation directly depends on the area and is calculated simply - it is multiplied by the number of layers. However, here it is important not to make a mistake in the thickness - it is not economically profitable to increase it too much, on the contrary, reduce it too much - the wall will freeze, and all the work will be in vain. Instead of some kind of theoretical calculations, practical experience of use is more important here - it will be more effective to collect information about already insulated buildings in your region and experience of further operation. Then analyze and draw conclusions for yourself. After all, the correct thickness of mineral wool for insulation is selected additionally, to the finished wall, which itself has protective properties - albeit insufficient, but they exist.
