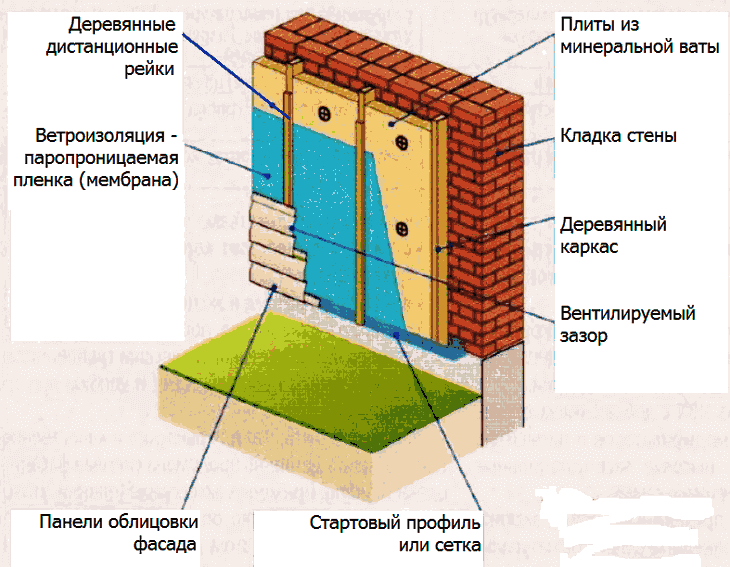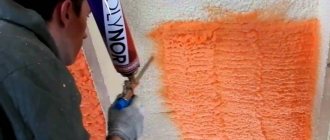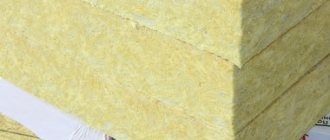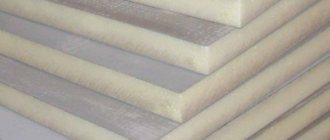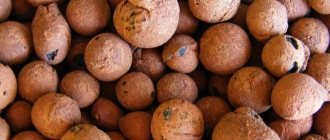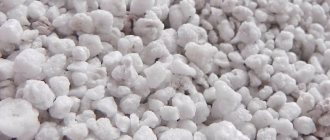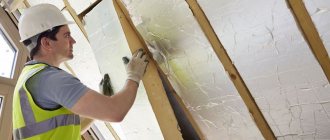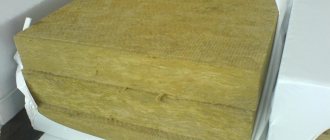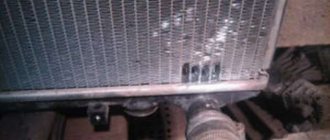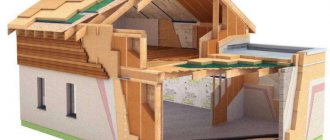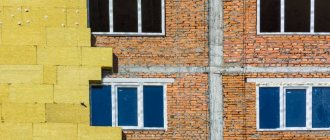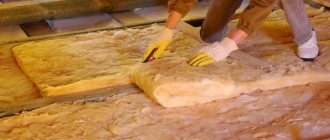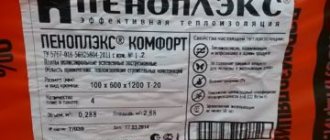One of the new technologies in construction is the suspended ventilated facade. It improves the appearance of your home, improves energy efficiency and is quick to install. insulation of a ventilated facade is of great importance . It is necessary to make thermal insulation that can retain heat well and at the same time meet the fire safety requirements of SNIP.
Figure 1. Suspended ventilated facade.
Features and advantages of ventilation façade
The considered method of cladding buildings involves the use of three components:
- thermal insulation material;
- fastenings (anchors);
- cladding
The load-bearing basis of the ventilated facade are the walls - it is to them that the cladding is attached using guides (horizontal/vertical) or brackets. The size of the latter affects the final size of the gap for air flow. Plates of thermal insulation material are attached to the wall with dowels or brackets, and the reliability of the entire system is ensured by a reliable base of the facade made of aluminum or stainless steel.
In addition to the expected reduction in heat losses in the room, ventilated facades are durable (they last for decades). Other advantages include:
- Efficiency of steam removal.
It is ensured by the presence of a layer for air circulation over the surface of the insulation. Also, for the purpose of flow movement, through holes are made in the upper and lower parts of the facade through which air masses enter and are discharged. Moving upward, they take moisture from the surface of the thermal insulation and take it outside the ventilated façade.
- Low probability of fungus appearing on walls, insulation and cladding.
Constant air circulation will prevent the spread of harmful microorganisms and cultures.
- Possibility of restoration of uneven walls of buildings.
As they are used, the sides of buildings may become deformed, making them unsightly. Since when using a ventilated facade the facing material is not adjacent to the walls, it becomes possible to correct the geometry and give even dilapidated, worn-out houses a renewed look. This will improve their performance characteristics and extend their service life.
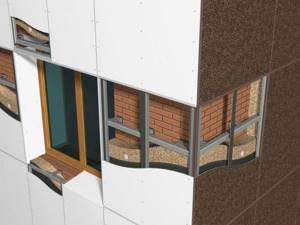
- Ease of installation of ventilated façade elements.
Compared to the common method of applying multi-layer plaster, facade installation is much simpler. In addition, there is no work with liquid materials - this allows installation at any time of the year.
- Easy to repair if necessary.
To restore any element of the ventilation facade, it is enough to remove the cladding, thereby gaining access to its remaining segments.
- Increased service life of insulation.
Since the thermal insulation material is hidden from rain, snow and dirt under the cladding layer, the likelihood of its interaction with negative weather conditions is reduced significantly. If the insulation does not get wet at all, as is the case with a ventilated façade, it will last longer than the period specified by the manufacturer.
- An additional advantage when soundproofing buildings.
The property is felt with any method of insulation, but the option under consideration has its own characteristics, depending on the choice of material.
Even if the installed ventilated facade does not have a layer of insulation, it will more reliably protect the building from heat loss and extraneous noise. This is explained by the fact that the space under the lining, due to physical laws, always has a slightly higher temperature than on the other side of it. However, if the built house is lived in all year round, it is impossible to do without thermal insulation. In order not to change the insulation every year, it is better to once and for all carry out high-quality work on the cladding of a building with a ventilated facade. But first you need to know what properties thermal insulation should have.
Pros and cons of various insulation materials
Each insulation for a ventilated facade has its own advantages and disadvantages. Let's look at the most popular types of insulation and their advantages.
Mineral wool
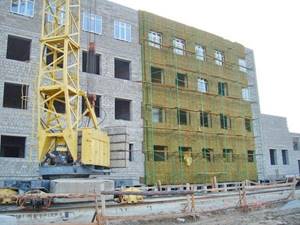
The facade of the house is sheathed with basalt mineral wool brand Izover FASAD 80 for subsequent cladding mm
Mineral wool is the most popular material for insulation of premises both outside and inside. This popularity is due to its advantages, such as:
- Moisture resistance Mineral wool has a porous structure that perfectly allows air and steam to pass through, but does not absorb moisture well. Thanks to this, the façade with this type of insulation is perfectly protected from dampness.
- Air exchange Due to its structure, the material provides moderate air exchange. Thus, the insulation for the ventilation facade breathes, providing a comfortable microclimate for people in the room. Therefore, when using this type of thermal insulation there is no need to install additional ventilation. Also the possibility of condensation is very small.
- Good sound insulation The porous structure of the material provides excellent sound insulation. Thanks to this, the room will be protected from extraneous noise from the street.
- Absolutely non-flammable Mineral wool does not ignite and does not emit harmful substances when burning. A building with mineral wool insulation has excellent fire safety.
- Long service life Mineral wool is a practical and durable material. The service life of this material ranges from 20 to 60 years. Also adding to its longevity is the fact that rodents do not touch this material.
Disadvantages of using mineral wool for ventilation facades:
- It was discovered that mineral wool contains and releases harmful resins that are bad for human health. But recent studies have revealed that the amount of these resins is negligible to cause harm to health.
Important! Over time, the moisture-resistant properties of the material are lost and mold and mildew can form in the cotton wool due to condensation. This can significantly reduce thermal conductivity. Therefore, when installing mineral wool, it is necessary to use a waterproofing agent.
Expanded polystyrene
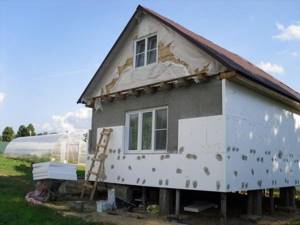
Preparing walls before installing a ventilation façade
Expanded polystyrene (foam) has the following advantages:
- High moisture resistance and immunity to condensation.
- Excellent thermal insulation properties.
- Resistant to fungus and mold, they do not form on polystyrene foam.
- Easy to cut and install.
- Little weight;
- Resistant to temperature changes, heat and cold.
- Excellent sound insulation.
- Does not require additional waterproofing.
- Durable.
Polystyrene foam also has its disadvantages, namely:
- Low strength. Requires additional protection from damage.
- Does not allow air to pass through.
- Sensitive to paints and varnishes (destroyed).
Polyurethane foam
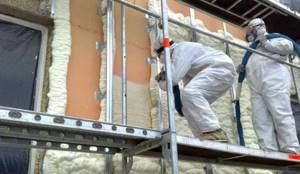
The building is insulated with polyurethane foam before facing with a ventilated facade
The use of polyurethane foam when insulating a ventilated facade greatly simplifies the process. This is due to its remarkable properties:
- This material attaches perfectly to any type of material, even glass and metal. There is also no need to treat the wall before spraying;
- All material is produced on site;
- The material is very light and does not weigh down the surface in any way;
- Strengthens walls;
- Neutral to temperature changes;
- No seams, since the material is applied as a single sheet;
- Fire resistance;
- It insulates rooms very well.
Minuses:
- Requires protection from the sun, as ultraviolet rays have a bad effect on the material. Under the sun, the material wears out quickly.
Important! Polyurethane foam is a very fire-resistant material, but under the influence of high temperatures it begins to smolder. This process can be easily interrupted by cooling the material.
Sustainability and energy efficiency
Using stone, one of the Earth's most abundant natural resources, we create innovative, safe and environmentally friendly materials for the construction industry. As leaders in this field, we attach great importance to all these aspects.
Supporting sustainable choices, ROCKWOOL provides Environmental Product Declarations (EPDs). This document provides a clear and concise overview of the product - information that is essential for architects, designers and property owners alike. A declaration is required if materials are used in buildings that are built according to “green” standards.
All four ROCKWOOL factories in Russia have confirmed compliance with one of the highest environmental safety marks - EcoMaterial Absolute. This means that the products are safe for humans and the environment at all stages: from production to disposal. ROCKWOOL stone wool materials can be used without restrictions in external and internal structures of any type of building: residential, public, including medical and children's institutions, as well as industrial facilities.
ROCKWOOL stone wool produces products that retain their properties for many years. This provides numerous benefits, including increased energy efficiency, which helps reduce building heating and cooling costs for the developer and tenant.
Another important aspect: stone wool can be used as a secondary raw material to produce new products. ROCKWOOL products are 97% recyclable, ensuring sustainability throughout the entire production chain.
These properties make ROCKWOOL products indispensable for the development of a sustainable circular economy.
Insulation for ventilated facades
Insulation for the facade of load-bearing structures belongs to the category of external materials. They are used to maintain a stable temperature microclimate indoors. Despite the fact that several operational requirements are put forward for these materials, their classification is not so extensive. Therefore, the choice is usually limited to two categories of insulating materials for facades:
- roll type;
- slab type.
However, the effectiveness of thermal insulation is determined by the characteristics of their structural materials. And the price of facade insulation depends on them.
Criteria for choosing insulation
When insulating a ventilated facade, it is necessary to choose high-quality material that meets safety standards. The main aspects for choosing thermal insulation for a ventilated facade are the following material criteria:
- Layer peel strength;
- Non-flammability of the material;
- Density.
Also, when choosing a material, it is worth taking into account the purpose of the building, the climate and the material of the walls.
Since there is an air gap in the ventilated facade, which can contribute to the spread of fire, according to safety standards, the use of flammable material is strictly prohibited. Also, now during construction, insulation is not covered with wind and moisture-proof film, because this material ignites very quickly. That is why the insulation must be resistant to moisture and wind. Thus, the minimum peel strength of the material should be 3 kPa.
Sufficient material density is 80−90 kg/m3. It is with these values that the material is sufficiently flexible and rigid at the same time, and the risk of slabs sliding under their own weight is also reduced.
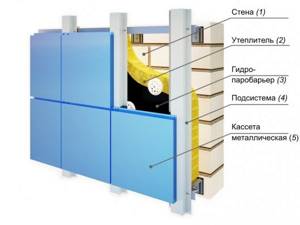
Schematic diagram of an insulated ventilated facade
Material Density
Mineral wool is produced in various densities: from 30 to 220 kg/m³.
Characteristics of mineral wool.
Density affects the final price. This is argued by the fact that much more material will be used in production, since the number of fibers in the board increases, therefore, the density increases.
Thickness also affects the ability to withstand deformation under its own weight; it does not allow it to shrink under pressure or additional loads.
But properties such as vapor permeability and noise absorption are practically independent of the density of the slab.
The density of wool is determined by the mass of 1 m³ of material. Different companies supply products of different densities. When purchasing material, you need to take into account the features of the structure or room that you want to insulate. The materials are more densely suitable for the walls of industrial buildings.
There are various formulas that will allow professionals to calculate for you the optimal density of wool required to insulate the desired type of surface, for example, for a wall the optimal density is 75-125.
Return to contents
Our advantages
A wide range of
The most complete range of TechnoNIKOL materials in one place
Quality stability
Products comply with GOST and international quality standards ISO 9001
Purchase from the manufacturer
100% original products. Warranty for all goods and services
Delivery and pickup
Fast and careful delivery throughout Russia on the day of order or on any day convenient for you
Purchase returns
Made a mistake with your choice or have some left over? We will accept the goods and return the money without your visit to the office. According to the terms of return of goods
Quality service
7 days a week we provide professional consultations on the product, calculation of materials, installation support
"StroyPartner" – any facade insulation systems
From us, you can buy facade insulation for installing any thermal insulation systems, spending a minimum of money on delivering the material to the construction site. Our assortment includes:
- façade mineral wool for ventilation façade with further wall covering with clapboard or siding;
- facade mineral wool slab for a wet facade with subsequent reinforcement and application of plaster.
Modern mineral wool for facades can be used not only for insulating existing buildings, but also as a heat-insulating layer in the very structure of the wall being built. In this case, it is better to buy basalt slabs for the facade, which have the required density and elasticity, and the ability to maintain their geometry throughout their entire service life.
Wooden sheathing design options
The above-described structure of a three-layer wooden sheathing
, from perpendicularly located bars, ensures
the strength and stability of the dimensions of the sheathing
under various influences, as well as
the adjustment of convenient sizes for laying insulation and for the installation dimensions of the cladding
.
If thermal insulation is laid on the wall in one layer 40-60 mm thick, then vertical bars do not need to be installed. In this case, the horizontal bars are attached directly to the wall.
| Window and door openings are framed with sheathing bars. After laying the insulation on the horizontal bars of the sheathing, attach a windproof, vapor-permeable film, and then install spacer strips |
By the way, I note that the horizontal bars of the sheathing prevent the insulation from slipping. This makes it possible to use cheaper mineral wool insulation
lower density.
Single lathing with vertical posts for insulating walls with mineral wool
Sometimes, to save lumber
, the design of the sheathing is being changed. For example, you can make a sheathing without horizontal bars, securing only vertical bars to the wall. The width of the vertical bars is chosen equal to the thickness of the insulation - up to 100 mm. The bars are fixed directly to the wall with dowels.
The cladding is attached directly to the sheathing bars through spacer slats, which set the width of the ventilated gap.
|
| A single lathing with vertical posts is chosen if the facade cladding is made of a fairly rigid material, for example, a block house, and the thermal insulation thickness is no more than 100 mm. |
The disadvantages of this design are the following:
- Difficulty in choosing the distance between adjacent sheathing bars. For example, the width of the insulation boards is 500-600 mm, and the required distance for attaching the siding is no more than 400 mm. Questions arise. With what step should the bars be placed on the wall? Cutting insulation boards or installing siding in violation of technology?
- A block (board) with a width of more than 100 mm is more difficult to attach to the wall. The outer surface of a wide board sheathing without cross braces is more susceptible to deformation, which will inevitably affect the cladding attached to it.
It is better to choose this type of lathing if a fairly rigid material is used for cladding the facade, for example, wooden lining, block house, basement siding, corrugated steel, and thermal insulation is laid with a thickness of no more than 100 mm. Another option for economical lathing
shown in the figure:
| It is advantageous to use lathing at a distance from the wall when insulating the wall with two layers of mineral wool slabs. During the installation period, the insulation boards are fixed to the wall using disc-shaped dowels. |
The sheathing bars are secured from the wall at a distance equal to the thickness of the thermal insulation layer using galvanized steel parts. The first layer of insulation is fixed to the wall using disc-shaped dowels for the installation period. The second layer of slabs is placed in the spacer between the frame posts. Distance slats of increased width fix the insulation boards between the frame posts.
In addition to saving lumber, this design has another advantage - there is no cold bridge through the sheathing bars to the wall.
Fire protection of wooden structures and bioprotection of wood sheathing
For wooden sheathing parts, dry coniferous wood should be used.
Applying fire-retardant compounds to wooden parts using a brush
gives an effect for a maximum of the first three to five years.
In the future, it is impossible to renew the coating of wooden sheathing parts with these compounds.
Therefore, it makes sense to treat only the wooden parts of the sheathing, which is installed on freshly laid walls that contain construction moisture, with a bioprotective compound.
In this case, it is also advisable to lay a layer of waterproofing between the wall and the sheathing bar or coat the junction surface with waterproofing mastic.
Requirements for insulation
Thermal insulation materials are installed in one or several layers. Before choosing the right ones, a number of factors are taken into account, including:
- load-bearing wall material and its thermal insulation characteristics (thermal conductivity in particular);
- purpose of the building (residential/non-residential, administrative, warehouse or other premises);
- climate features of the region.
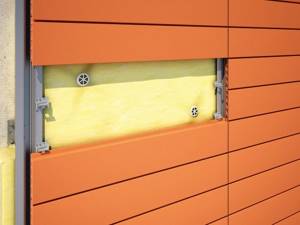
The material itself must meet the following requirements:
- moderate combination of rigidity and elasticity - depends on the type of wall and the degree of deformation of the walls;
- strength;
- fire resistance (depending on operating conditions or region);
- low thermal conductivity coefficient.
Only two materials satisfy the requirements approximately equally - any polyethylene-based insulation (foam plastic, polyurethane foam, polystyrene foam) and mineral wool. Read more about which one is better for a ventilated façade.
Manufacturers and prices
Today there are a sufficient number of manufacturers on the construction market, each of which offers its own range of products.
If quality comes first for you, then you should pay attention to the following manufacturers:
- Rockwool Venti Butts - mineral wool price 450 rubles;
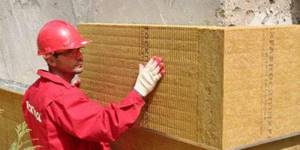
- Thermostek Vent Facade - price of mineral wool 350 rubles;
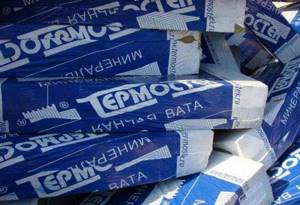
- Technovent – mineral wool price 490 rubles;
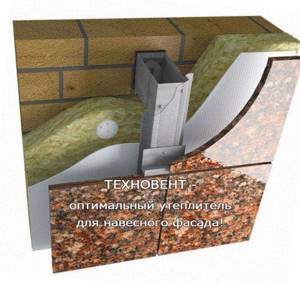
- Isovent - the price of mineral wool is 475 rubles;
- Ecover – the price of mineral wool is 540 rubles;
- Knauf Them foam – price 782 rubles;
- Penoplex Comfort - price 1200 rubles.
Insulation for the facade plays a very important role, because in this way you can make the house warmer and also improve its appearance. There should be no problems with the choice of thermal insulation material, because today the market is literally overflowing with a wide variety of insulation materials. The choice of the appropriate option should be made based on the design features and climate in your region.
Properties and characteristics of mineral wool
Insulation for a ventilated facade is produced in the form of slabs 600 mm wide, which corresponds to the standard pitch of the load-bearing frame structure. Their length is 1000-1250 mm, and their thickness ranges from 40 to 180 mm. The choice of the size of the thermal insulation layer is confirmed by thermal calculations at the design stage.
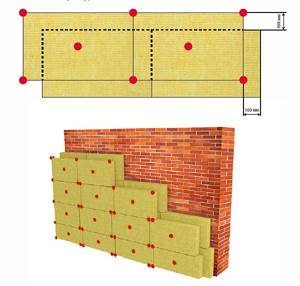
Thermal conductivity and density of insulation for ventilation facades are the most important characteristics that people pay attention to when choosing insulating materials. The first indicator is directly related to energy efficiency, the second - to durability.
The properties of the main brands of thermal insulation boards are presented in Tables 1 and 2.
Table 1. Basic performance properties of basalt fiber board KNAUF Insulation FRE 75
| Index | Meaning | Unit change |
| Density | 75 | kg/m3 |
| Compressive strength, no less | 6,0 | kPa |
| Thermal conductivity at 283oK, no more | 0,035 | W/m*K |
| Longitudinal tensile strength, not less | 4,0 | kPa |
| Compressibility, no more | 2,0 | % |
| Water absorption during short-term immersion, no more | 1,0 | kg/m3 |
| Water absorption at full immersion for 2 hours, no more | 1,5 | % |
| Content of organic substances, no more | 2,3 | % |
| Flammability group according to GOST 30244-94 | NG |
Table 2. Basic performance properties of glass fiber boards Thermo Slab 032 Aquastatik
| Index | Meaning | Unit change |
| Density | 30 | kg/m3 |
| Thermal conductivity at 283oK, no more | 0,032 | W/m*K |
| Longitudinal tensile strength, not less | 25,0 | kPa |
| Compressibility, no more | 40,0 | % |
| Water absorption during short-term immersion, no more | 0.6 | kg/m3 |
| Content of organic substances, no more | 7,0 | % |
| Flammability group according to GOST 30244-94 | NG |
The procedure for carrying out installation work
The technology for installing and insulating ventilated facades is as follows:
- Preparatory work. At this stage, crumbling and weak plaster is knocked down; if there is destroyed brickwork, it must be restored. The prepared wall is marked, maintaining the standard distance between the brackets for fastening - the horizontal distance should be in the range of 400-600 mm, vertically 800-1400 mm.
- Manufacturing and installation of the sheathing frame for cladding. The frame elements are mounted directly onto the wall using screws. The parameters of fastening elements are determined at the calculation stage. It should be borne in mind that it is forbidden to drill holes for dowels in hollow bricks and building blocks using a hammer drill. After installation, the brackets are aligned into a single working plane.
- Laying thermal and waterproofing. At the stage of thermal and waterproofing, the slabs selected on the basis of thermal engineering calculations are attached with mushrooms or stickers, depending on the selected material. Laying starts from the bottom row and continues from bottom to top. When performing double thermal and waterproofing, after installing the insulation, a material is laid that protects the sheets from moisture - this layer is also secured using disc-type dowels.
- Installation of a ventilated facade system. L-shaped strips are installed on mounting brackets using screws. After installation, the surface of each plank is leveled into a single surface. At the final stage, the cladding is attached. Bones, aluminum panels, siding, porcelain tiles, fiber cement and asbestos cement panels, natural stone, granite and so on can be used as finishing materials.
In general, the installation of a ventilated facade is a complex technological process, which often requires the use of special equipment. That is why the installation of facade systems should be entrusted to specialists.
Expanded polystyrene, polystyrene foam, polyurethane foam
First of all, the materials are good because they are minimally hygroscopic, that is, they practically do not absorb moisture. If we take into account that the probability of the latter getting on the surface of the insulation of ventilated facades is already small, the durability of the entire structure is ensured. Also, the advantages of polystyrene foam and insulation based on it are:
- closed-cell structure - materials tolerate temperature fluctuations without deformation;
- elasticity, which will come to the rescue even when the top layer of the slab gets wet;
- repeated freezing of water inside the pores of the material does not affect the properties in any way;
- low vapor permeability;
- good noise insulating properties;
- low thermal conductivity coefficient (at the level of 0.025-0.05 W/m*K);
- the material does not shrink with use.
In general, foam plastic insulation has a sufficient set of advantages, with the exception of one significant disadvantage - high cost. This is especially true when installing a large-area ventilated façade. Of course, polystyrene foam or any of its analogues is a good option for sheathing, but not the best.
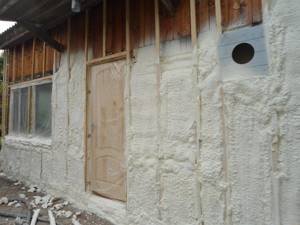
Functions of a curtain façade
What problems can be solved by installing hinged ventilated facades:
- this is reliable protection from the destructive effects of high humidity, changing temperatures, wind, and sunlight;
- this is a reduction in heat costs due to the formed thermal layer from the air;
- improving the noise insulation characteristics of the building;
- creating unusual decor for the external walls of the house;
- increasing the service life of the building as a whole.
Generally speaking, ventilated facades make it possible to create both standard and unusual solutions in terms of design of external walls of buildings. Therefore, these designs are considered universal.
Insulation marking
Mineral wool varies in density (measured in kg/m3, indicated by the number in the marking):
- P-75 - high flexibility, used for insulating unloaded horizontal structures that may have a slight slope, as well as for communications, roofing, attics, floors, ventilation;
- P-125 - good flexibility, high level of heat and sound insulation, used for insulating walls made of aerated concrete blocks, facades, balconies and partitions between rooms;
- PZh-175 – is characterized by increased rigidity, therefore it can be used for insulation of loaded horizontal and vertical structures, suitable for concrete, steel and wooden surfaces;
- PPZh-200 – high rigidity, maximum level of fire protection, suitable for insulating walls of industrial, warehouse, commercial facilities, mounted on flat surfaces with static loads, since the slabs have minimal flexibility due to internal reinforcement.
What's the news: insulation with a cached layer
Using windproof fabric over a thermal insulation layer is not always convenient. Affixed at significant intervals over a large area, it can peel and tear. Insulation with a cached layer solves the problem. In this capacity, fiberglass acts, securely glued during the manufacturing process to the outer surface of the mineral wool slab. It does not allow air flows to penetrate into the material, which increases its service life. The installation process of a ventilated facade with such insulation is simplified and accelerated.
Features of installation of some materials
When using some materials, you need to know in advance about the installation features of the insulation. When using polyurethane foam, there is no need to clean surfaces or carry out any work. This is determined by the insulation itself. But when installing mineral wool and polystyrene foam, you should follow a certain plan.
Installation of mineral wool
Before installing a mineral one, you need to take care of the frame for it. The grid should be made narrower than the insulation itself to install the material in the spacer. Also, mineral wool is attached to the frame using dowels with plastic washers at the end. It is also necessary to take care of additional waterproofing of the insulation so that in the future it does not become damp and moldy. After applying the waterproofing, it is necessary to install a wind barrier. The windproof film is attached with an overlap of up to 10 cm. After applying additional protection, the insulation boards must be secured with facing material
If you follow all the rules for installing mineral wool, you can achieve excellent, and most importantly, durable material.
Installation of foam plastic
As a rule, this type of insulation does not require an additional frame and grille. Foam boards can be attached using glue after first cleaning the fastening surface. But if you decide to use ready-made polystyrene foam boards, then it’s still worth working on the frame. Dowels with wide heads are driven into the seam between the plates, thus securing the material in place. The plates must be fastened at a short distance from each other. Since when the temperature rises, the foam tends to expand.
Recommended brands of thermal insulation material
In almost 100% of cases, users choose mineral wool to insulate a ventilated façade. The following material parameters are preferred:
- vapor permeability - from 0.1 to 0.3 mg/m*h*Pa;
- density - 50-100 kg/cubic. m;
- these should be slabs, not rolls.
Why are foam plastic or polystyrene not the best option for a ventilation façade? Its average vapor permeability is 0.3-0.5 mg/m*h*Pa, and its density is much lower than recommended.
A list of some suitable grades of mineral wool is given below:
- "BasWool) Vent Facade";
- "HitRoc) Vent" (basalt material);
- "IsoRoc", series "Isovent" and "Isovent-L";
- "TermoLife (TermoLife) Vent Facade";
- "Izovol B";
- "RockWool) VentiRock";
- “URSA (URSA)”, brands M-25 G, P-30 G, as well as with the number 35, 45, 60, 75 in the name.
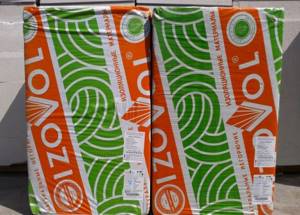
How to choose quality insulation
It is best to choose mineral wool with experienced specialists.
But if you need to choose the material yourself, you should follow a few simple rules:
- Professionals prefer materials made in Europe, as they meet strict certification standards and are of the highest quality.
- It is easier to transport products made in the form of slabs.
- The shelf life of the products is approximately forty years, so you don’t need to focus on this.
- The cost of the material will directly depend on its density. This is explained by the fact that it is much more difficult to produce mineral wool of higher density.
- Among all products, stone and basalt wool is the leader.
- Sometimes it is worth thinking about purchasing used mineral wool. In such cases, it is better to make the purchase together with an experienced specialist.
- It is necessary to pay attention to the direction of the fibers. The use of wool with a horizontal fiber direction is highly discouraged. Products in which the fibers are arranged vertically have good sound insulation properties.
- It is imperative to pay attention to the seals that confirm compliance with GOSTs.
