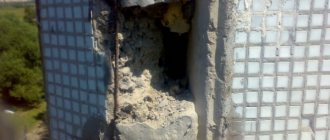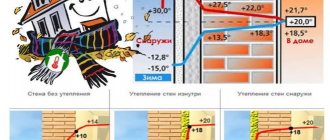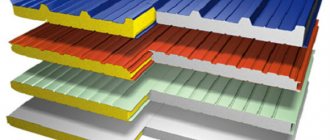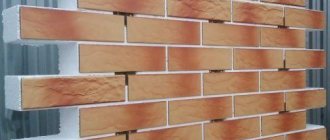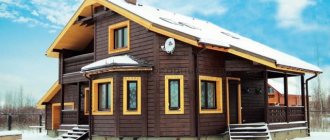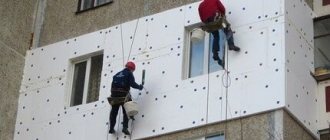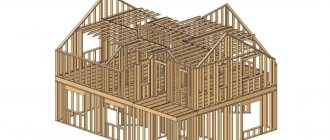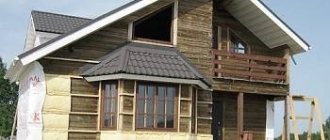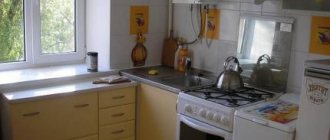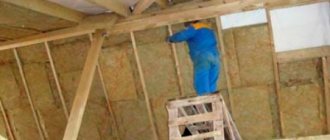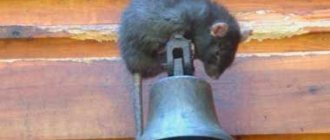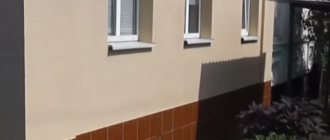Advantages and disadvantages
The main advantage of thermal panels used to decorate the facade of a house is the effective thermal insulation of the building - 50 cm of polyurethane foam replaces 1 meter thick brickwork.
Moreover, even after several years of operation, when the plastered surfaces are already changing color and crumbling, the thermal panels retain their color, strength, and thermal characteristics. This material does not require any special cleaning or special care. Withstanding any weather conditions and mechanical stress, it will last at least 30 years. Installing heating panels is easier than other materials used for finishing the outside of a house. For this purpose, they are equipped with special fasteners that minimize the possibility of damage to thermal panels during installation. The process of insulating walls in this way can be called an investment in the future, when, with minimal investment of time and money, subsequent savings are created on both repairs and heating.
The owner of a private house will certainly benefit from the advantage of the material, such as its aesthetic appearance. Moreover, the wide range of the modern market allows you to choose panels whose surface imitates both brick and natural stones. Materials are also available in various colors. As a result, the decoration of the facade also increases the uniqueness of the building.
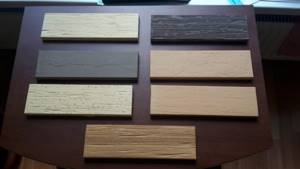
Cladding panels with insulation have few disadvantages:
- Possibility of installation only on perfectly smooth enclosing structures. Even a slight unevenness can lead to distortion of the panel and a decrease in its heat-insulating properties;
- increased cost compared to other materials, both of the thermal insulation itself and its installation. Basically, these are approximately the same amounts - you should not save on installation, since if it is carried out poorly, the junctions of individual elements may separate in just a few years;
- condensation formation under the panels if a small gap (at least 4 cm) is not left between them and the walls of the house. It is also worth taking into account the vapor transmission coefficient (the ratio of thickness to vapor permeability) of the enclosing structures, which should be higher than that of the insulation.
Summary
The video presented in this article describes in detail the installation of thermal panels on a metal sheathing.
I will be glad to discuss this interesting topic in the comments, and in the near future I promise a detailed article with photographs of the “masterpiece” of my craftsmen. Maybe someone will recommend an interesting painting option.
September 5, 2021
If you want to express gratitude, add a clarification or objection, or ask the author something, add a comment or say thank you!
The advent of sandwich panels made it possible to construct buildings very quickly. Today, thanks to wall and roof panels, not only warehouses, pavilions, terminals and other industrial structures are built, but also private houses. Such wide distribution of sandwich panels is due to a lot of advantages: speed and ease of installation, lightness of construction, aesthetics and cost-effectiveness of the material, excellent heat and sound insulation qualities. The constantly growing demand for the material has led to an increase in the range, and today, without preparation, you can only decide on the color, and there are more than 600 shades available. But here's how to choose a sandwich panel
with the right type of insulation, suitable thickness and profile?
Types of PVC panels
Plastic panels are divided according to several criteria: by purpose, by method of fastening, by size, by the texture of the panel surface.
The types of material, according to the relief and method of connection, which we present below, will be more understandable for understanding the differences between the panels.
Seamless panels with glossy and laminated surface
As a rule, with the help of such material a smooth, seamless ceiling surface is achieved. Tight joining of panels without a specially designated seam creates a glossy mirror surface that is difficult to distinguish from a stretch ceiling or plastered plasterboard (suspended ceiling). In rare exceptions, after installation, seams may be visible. This may be due to mechanical deformations during transportation or manufacturer defects. To insure against such manifestations, experienced craftsmen install the panels with a seam parallel to the light source - the window. Then, in daylight, the seams will be invisible and will merge with the general plane, but under artificial lighting. Depending on its location, some joints may be visible. The width of seamless panels can be different, but often it is wider than the standard 100 mm and is 250 mm.
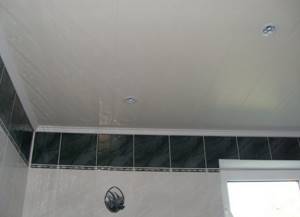
seamless PVC panels, almost impossible to distinguish from a solid stretch ceiling
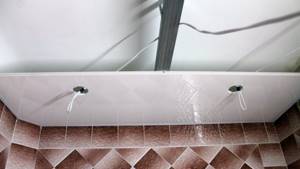
seamless pvc panels
Embossed PVC panels
They can have two types of connections: seamless and with a seam, depending on the design solution. A distinctive feature is the presence of protruding decorative elements in the form of a convex relief. Can imitate almost any natural or artificial surface. More suitable for wall repairs, since the presence of a continuous relief on the ceiling visually reduces its height. You can often find plastic panels from which wall surfaces with the relief of a brick or tile wall, imitation wood or natural stone are assembled. Currently, using polyvinyl chloride you can create any lamella relief. The cost of such material, due to its uniqueness, will be significantly higher than conventional flat panels. The advantage of a relief surface is that in case of possible deformation of the wall, small discrepancies in the seams will remain unnoticeable. In this regard, the facades of buildings are also finished with such siding, but with more strength characteristics.
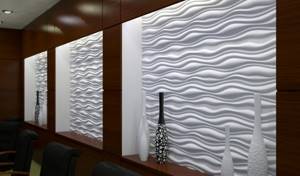
inserts in a niche made of relief PVC panels
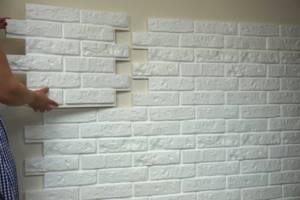
relief pvc panels imitating brick
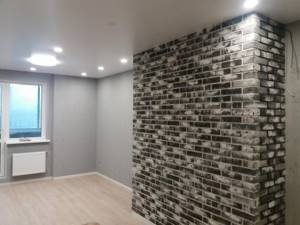
relief pvc imitating stone
Rustic PVC panels
The visual appearance of this material is most famous, since it corresponds to the appearance of classic lining. The mounted lamellas create a single slatted surface, with a decorative, symmetrical recess at the junction of the panels. At the same time, the connecting seam itself is not visible and can have a margin of up to 10 mm, in case of deformation of the rough surface of the wall or ceiling. The material can have both low and high cost, depending on the density and rigidity. However, the cost is not reflected in the appearance, because both cheap and expensive panels will look equally impressive. Often, they are used for finishing ceilings in bathrooms, restrooms and domestic premises, and less often for finishing walls. The advantage of rusticated panels is the ease of selecting similar material, if necessary, replacement and repair. Unlike embossed and seamless ones, for which it is difficult and sometimes impossible to select the texture and initial shade.
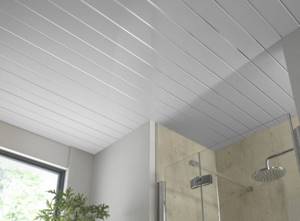
rusticated pvc on the ceiling
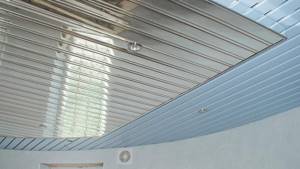
rusticated laminated pvc on the ceiling
Wall and ceiling panels
Conventionally, according to the expediency of use, PVC panels can be divided into wall and ceiling. They differ in technical characteristics. Panels that are more effective for ceilings are lighter, thinner than wall panels, and may differ in the width of the lamella and its length. But these differences are not significant and do not interfere with the installation of any type, both on the ceiling and on the walls.
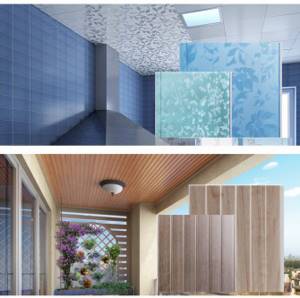
ceiling and wall pvc panels
Plastic lining and all types of PVC panels are a good alternative to expensive natural materials, which allows you to perform an aesthetic finish at the lowest possible cost. Regardless of the type of panels, their size and texture, they are made on the basis of the same material, with some differences in rigidity and density. Therefore, we can conclude that, on average, all of the above advantages and disadvantages will manifest themselves in everyday use for each type of PVC panel.
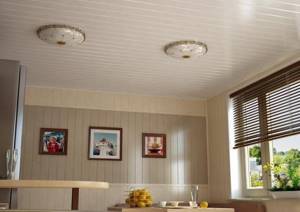
complete finishing of walls and ceilings with PVC panels
Interior wall decoration from sandwiches
The premises of frame houses, the outer walls of which are made of “sandwich” slabs, are undoubtedly subject to interior finishing. Since the panel itself inside the room will look too dull and official. At the same time, methods and materials can be absolutely any. Only finishing will require preliminary preparation. Let’s say it’s impossible to paste wallpaper onto sandwiches. Therefore, first you will have to cover the walls with plasterboard. It may be necessary to take additional measures to better insulate the walls. For this purpose, a layer of insulation is laid between the frame profiles, and then it is covered with sheets of plasterboard. The following is the standard procedure: sealing the joints with putty with reinforcing tape, grouting the heads of the screws and wallpapering, tiling, textured plaster, painting over the finishing putty.
Some interior styles require the presence of a large amount of wood. In this case, the owner of the house can use his talent and cover the walls with beautiful lining, imitation timber, and wooden wallpaper. To do this, you need to arrange a frame of beams along the surfaces of the walls, arranging them in such a way that the cladding lays as intended - in a vertical or horizontal position. If the building is built in a frame version and does not require additional insulation, then it is not necessary to install lathing, and wooden cladding can be attached to the frame posts. All work can be done with your own hands, showing maximum imagination. The main thing is to select materials with taste and install them according to all the rules of finishing art.
Facade facing thermal panels are presented in the form of special structures that perform two important tasks - they insulate the facade of the house and are a finishing material.
Thermal panels - facade decorative elements
Metal and rusticated facade panels have gained well-deserved popularity due to their relatively low cost and high speed of installation work.
Preparation
- Carefully inspect the external walls of the building using a building level. The surface must be free of old finishing and other elements - air conditioners, shutters, communication wires. There should be no protrusions or discrepancies in level of more than 5 centimeters. Otherwise, you need to equip the frame.
- If the surface of the walls is smooth, then it should be treated with special antiseptic agents that protect against fungi and mold.
- After drying, it is necessary to treat with a primer.
Frame
To make the façade beautiful and smooth, you can install a frame made of wooden bars or a metal profile on the walls.
- Pull a strong thread onto the installed frames along the edges. The method allows you to determine the level of plane difference and eliminate deficiencies using beacons.
- The lower level of the frame is determined by a level parallel to the ground, with the markings transferred to the wall.
- Using a stretched thread, straight lines are indicated and beams or profiles are attached along them.
- The sheathing is attached to wooden walls with self-tapping screws, and to concrete walls - with dowels with preliminary drilling of holes.
- First of all, they mount the lower part of the frame, then the upper one, leveling and checking each rail, and finally, mark the door and window openings.
- Planks are fixed along the side bars. To make the work faster and easier, use a thread plumb line.
- The sheathing is ready for installation of clinker panels.
Installation
Cladding with panels will not require much time and effort from the master. After all, in this way a single, dense surface is formed using the method of folding puzzles. The main thing is to prevent mechanical damage to the material.
- Assembly begins from the bottom row with preliminary sawing off the edges of the tiles at an angle of 45 degrees, which will allow it to adhere as firmly as possible to the frame.
- Fixation to the sheathing is carried out with self-tapping screws or dowels in prepared holes if the fastening is carried out directly on the walls.
- Circular installation of the material is done from left to right, bottom to top, attaching the panels one after another.
- When performing each row, the alignment is checked using a building level. If the need arises, the panel is adjusted to the required parameters. Failure to comply with this point may lead to distortion of the facade and uneven seams, which will negatively affect the aesthetics of the appearance.
- Window and door openings are finished with a plaster mixture with the edges aligned with plastic corners.
- The tightness of the seams is ensured by treatment with polyurethane foam.
- The seams are rubbed with a frost-resistant mixture.
External insulation of slopes
External thermal insulation of slopes is carried out in several approaches. First, you need to prepare the working surface - clean it from dirt, dust, foam residues, and uneven surfaces.
For external insulation, as a rule, foam plastic or polystyrene foam is used, which is attached to the working surface using liquid nails. Using perforated plastic corners in your work will help you achieve perfectly even levels.
The work process is as follows:
- gluing prepared foam sheets to the outside of the slope;
- if there are cracks, fill the cavity with an adhesive solution;
- securing the reinforcing mesh to the surface of the foam sheet;
- carrying out plastering;
- carrying out staining
The second step in insulating window slopes is carrying out internal work.
Details about the composition of thermal panels
What are thermal panels usually made of? There are two varieties - two-layer and three-layer. Let's look at them in order.
Double-layer panels
Double-layer panels are an affordable type of such material. It is based on extruded polystyrene foam, on top of which decorative elements are glued. It is the insulating part that gives rigidity to the entire structure.
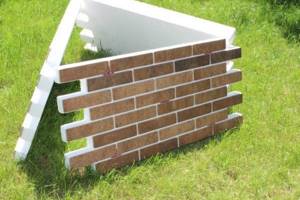
This material has the following properties. Service life is 10-15 years (again, provided there is no external influence). The material is not resistant to aggressive environments, which can cause it to deform.
Such panels should only be used for installation on a flat base, since their rigidity is not enough for installation on a frame.
Three-layer panels
We actually described three-layer thermal panels when we talked about the advantages of this material. At the base they have an OSB panel, which significantly increases the strength of the material as a whole. In the middle there is a layer of polyurethane foam - this material is also quite strong and dense, along the entire perimeter of the panel there are locks formed on it, which were not there in the previous version - this structure allows you to avoid the appearance of cold bridges. The insulating properties of such panels are higher than those of their analogues.
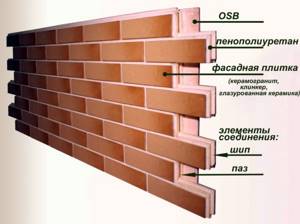
Finishing layer
Both panels have a finishing layer. Usually this is clinker, which, by the way, can be glazed, or polymer elements made mainly of acrylic. Both options have a long service life, easily withstand weather conditions and look beautiful, however, clinker still looks more natural and richer, which is why it costs much more.
Also, artificial stone, ceramics, porcelain stoneware, plastic, metal, and sometimes wood are used as materials for the front side of the panel. The latter panels are very rare and difficult to find for sale. Models for decorative plaster, the role of which is played by glued marble chips, look interesting.
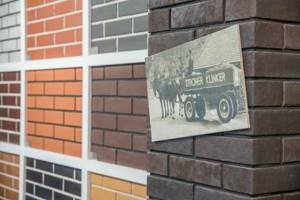
Area of use
Sandwich panels are used in the construction of frame houses, as filling between drains and crossbars of the main frame. They are used for exterior decoration as an independent structure or as part of a suspended ventilated facade. This material serves as both insulation and cladding. There are special three-layer roofing products. Both of them are equipped with all kinds of additional elements and layouts, so that during installation you can close the joints and decorate the edges, corners, and transitions. In addition, the products themselves are produced with tongue-and-groove locks, so they are easily and tightly mounted. They can be attached to the sheathing or to a flat surface, if it is level.
Recently, insulated slabs have become often used for interior work. They are used to make internal partitions, stationary and mobile, and they are used to insulate external walls from inside the premises, as well as balconies and loggias. It has become especially popular to use sandwich panels for finishing windows, or rather, slopes. In this case, sandwiches are used with outer layers not of metal, but of plastic and a thinner layer of insulation.
What is the need and purpose of external insulation?
Simple options, a variety of materials with different price categories allow you to quickly and easily carry out the insulation procedure, which will solve the following problems:
full preservation and accumulation of heat produced by the heating system inside the building; a significant and tangible reduction in the cost of purchasing energy resources for heating a home; increasing the level of sound insulation and noise insulation, which is important for creating comfortable living conditions; ventilated insulation systems help prevent condensation deposition and protect walls from destruction; Proper arrangement of the insulation system for external walls guarantees the prevention of their destruction from moisture and fungus.
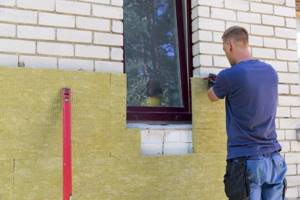
How to choose, buy and use materials correctly
The main thing that needs to be taken into account when purchasing facade insulation is that they must be components of one system. Only a specialist can select such materials. That is why facade materials are usually sold as a single system, since they have similar physical characteristics: vapor permeability, frost resistance, thermal expansion, water absorption. This takes into account all chemical processes that can occur in a given system.
According to the project developed by the designer, the supplier company assembles materials for the facade, taking into account the architectural, climatic, and technical operating conditions of the buildings.
When designing, supplying materials and installing the facade, two main points must be observed:
Advantages of facade panels with insulation
Choosing insulated facade panels will provide many advantages:
- The load on the foundation will be reduced, because the weight of thermal panels is significantly different from other materials (10 times less than brickwork of the same area). Thus, there will be no concern for the durability of the base and the strength of the walls.
- Thermal panels can be installed year-round, without temperature restrictions.
- The variability of textures and color palette will satisfy even the most demanding buyer.
- The figures for bills for housing and communal services in the winter will significantly decrease, which will make it possible to recoup the funds spent on cladding within several seasons.
- The panels, firmly fastened together, guarantee reliable protection of the facade even from slanting rain.
- Thermal panels do not burn and do not promote the growth of mold and fungi.
- Manufacturers guarantee a 50-year service life for such panels, and if you choose products from the ABC-Klinkergruppe concern, the warranty on the panels will increase to 100 years.
Installation
How to assemble a façade from sandwich panels with your own hands? Are there instructions or any general recommendations? Undoubtedly. Installation details greatly depend on what kind of building is being built; however, some provisions will be common in all cases.
- The standard width of factory facade panels made of polyurethane foam in a metal coating is 1 meter. The length can be customized up to 12 meters, which allows for vertical installation to cover the façade of a low-rise building with one panel.
- Installation of panels on a wooden, reinforced concrete or metal frame is allowed.
- When mounted vertically, panels up to 6 meters long can only be attached from below and above to horizontal profiles. Connected together, they will ensure sufficient rigidity of the wall. For longer lengths in the middle, at least one horizontal frame belt is required.
- When installing panels horizontally, the frame columns should be spaced at intervals of no more than the same 6 meters.
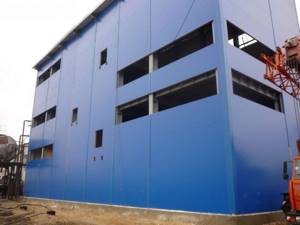
When installed horizontally, the panel attachment points should be located at least every 6 meters.
- After installation is completed, the seams between the panels are foamed or filled with mineral wool, then covered with protective strips.
Specifics of insulating frame houses from the outside
In quickly erected buildings using Scandinavian or American technology, the role of heat insulator is assigned directly to wall panels. The insulation is mounted between the frame posts and covered with rough sheathing - wood-fiber panels, OSB boards, etc.
However, if the work is performed poorly or the thickness or density of the insulation is incorrectly selected, the house may not retain heat well. To reduce energy costs and improve the indoor microclimate in winter, additional insulation is required.
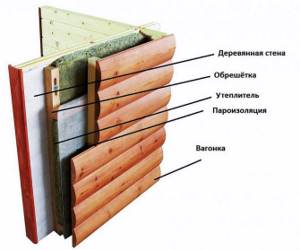
A set of requirements is put forward for a heat insulator for external walls:
- Low thermal conductivity. Among the insulation materials that can boast of this property are: polyurethane foam, polystyrene foam and mineral wool.
- Minimal water absorption. Despite the additional protection of the thermal insulation layer from water, the insulation, one way or another, will come into contact with water vapor. Therefore, it is necessary to choose a material with low hygroscopicity.
- Fire safety. It is optimal if the insulation has the ability to self-extinguish, does not contribute to the spread of fire and produces little smoke when burning.
- Light weight. Frames are erected on a lightweight foundation and are not designed for significant loads.
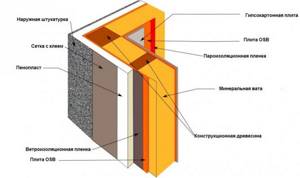
In addition, facade insulation for the exterior of a house must maintain linear dimensions well and not shrink. Additional requirements: environmental friendliness and affordable cost.
No. 3. Type of insulation
The insulation layer can vary in thickness from 5 to 30 cm, and sandwich panels with a thickness of more than 15 cm are used mainly in the construction of refrigeration chambers. The following materials can be used as insulation:
- polystyrene;
They all have a certain set of advantages and disadvantages. Yes, mineral wool
does not support combustion and is environmentally friendly; rodents will not live in this. One of the disadvantages is hygroscopicity, so great attention must be paid to the tightness of the finished structure, because when moisture is absorbed, the thermal insulation properties deteriorate. However, it is mineral wool today that is most often used by domestic manufacturers in the manufacture of sandy panels.
Polystyrene
– durable, moisture-proof material with high thermal insulation properties. It is susceptible to the negative effects of sunlight, but thanks to the sheathing of steel sheets, this disadvantage can be avoided. Polystyrene burns easily, releasing toxic substances; rodents can live in it.
Polyurethane foam
is in great demand in a number of European countries, as it has a minimum of disadvantages with a huge number of advantages, for which it is so loved in European countries. Among the advantages of the material, it is worth highlighting its resistance to moisture: even if water seeps into the insulation, it will not cause any negative consequences. This type of insulation is very light, which simplifies the transportation of panels, their installation, and reduces the load on the foundation. The main advantage is low thermal conductivity, 2 times lower than that of mineral wool, and 1.5 times lower than that of polystyrene. Polyisocyanurate, a type of polyurethane foam, has self-extinguishing properties, and it is this material that is increasingly used today as insulation for sandwich panels. In addition, the insulation will not become a place for development. Among the disadvantages, it is worth highlighting the possibility of damage by rodents.
Review of manufacturers
Main manufacturers in Russia:
- “Workshop of façade materials”;
- FTP-Europe;
- Termosit;
- "Fride";
- "Forska".
Among the main manufacturers, it is worth highlighting FTP-Europa, a company that sells not only its own products, but also those of other factories. Based on reviews, it has established itself as a manufacturer of high-quality material. The covering is created from porcelain stoneware, only the insulating layer is made from domestic ones.
There are good patented panels from Termosit. The production process is a full cycle, the company has created a quality control service, and therefore the consumer characteristics are at a high level.
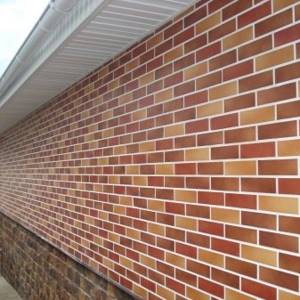
Natural materials are used in Russian-made finishing from Fried. This includes porcelain tiles, ceramics, and stone. Expanded polystyrene is used as insulation; connections are made in the form of tongue and groove.
GammaStone AIR is a modern environmentally sustainable system capable of satisfying the most ambitious and modern architectural stylistic trends. It also optimizes functional requirements, practicality and comfort. The material is the result of an intensive research process and is a response to the widespread need for effective thermal and acoustic insulation for homes and public buildings. Used with structures and materials that at the same time guarantee permanent aesthetic beauty.
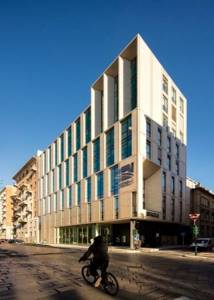
GammaStone AIR is an excellent and unsurpassed cladding material, today it is the most suitable option available on the international market for ventilated facades.
This innovative panel system was developed in collaboration with the largest and most reliable companies. Painstaking work has allowed us to achieve the best results in terms of insulation, protection from weather conditions and from external noise.
The panels provide ease of installation, versatility in architectural design, original stylistic solutions with a wide selection of marble, granite, porcelain slabs and large stone products.
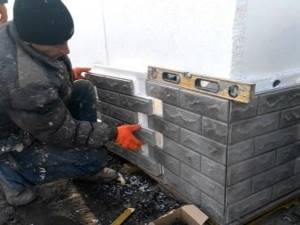
2.Insulation with mineral wool
Types of mineral wool
Mineral wool is a popular material that is characterized by two important, linearly dependent characteristics - thermal insulation coefficient and volume. There are three types of mineral wool:
- Soft type - high insulation coefficient and large volume.
- The semi-rigid type - compressed material - takes up less volume, due to which it loses its thermal insulation properties.
- The rigid type is a thin material, but also ineffective at providing thermal insulation. As a rule, it is used only in combination with other insulation materials.
Insulation technology
The method for insulating window slopes using mineral wool is similar to the above-described technology for insulating with plasterboard, with the only difference being that it is necessary to lay a layer of the material in question between the wall and the sheet of finishing material. In order for insulation to be effective, it is necessary to take into account some nuances:
Performing Basic Actions
Most often, there are two methods of attaching vinyl elements. The first of them involves assembling the covering using special locks with latches, vaguely reminiscent of fixing common wall panels. The similarity lies only in their operating principle. In another case, special pins are located in the lower part, which are inserted into the upper sockets of the previous strip. It is quite possible to install the elements of the basement covering with your own hands.
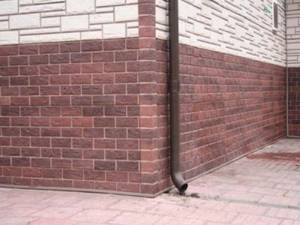
Transition between two types of façade elements
Creating a reliable sheathing
The supporting structure can be made of metal profiles or wood impregnated with a fire-resistant and antiseptic agent. In some regions where the soil does not freeze, fixation directly into the ground is allowed. In cold climates, the sheathing is located at a height of about 150 mm above the soil. When landscaping the site, the resulting void can be filled with soil.
- The distance between the slats of the supporting structure should not exceed 91 cm, but experts recommend adding an element between such racks if horizontal lathing is not performed (when placed in one row).
- For plinth heights greater than 460 cm, horizontal crossbars are required to provide support for the next row.
- Wooden pegs can be used to support the sheathing on the ground.
Placement of the starting strip and the first panel
When the actual installation of basement siding begins, the corners and starting profiles around the perimeter are first installed. Sometimes corner elements are located after the main parts. In this case, the initial stripes are placed at a distance of thirty centimeters from the edge.
Imitation of surfaces for various materials in the photo.
If there is a slope, instead of a starting bar, you can run a J-rail along the bottom, and cut the material itself to size.
- To shorten the panels, a circular saw with fine teeth is usually used.
- Driving nails into the outer surface is not carried out immediately. First, drilling is required.
- When installing plates that replicate brickwork, the horizontal seam line is aligned with the corner. With imitation stone, the joint should not coincide with the edge.
Location of other cladding elements
Training videos often demonstrate the assembly of the first row, when the entire width of the panel is sufficient in height. However, in most cases the foundation is large, so several rows have to be completed.
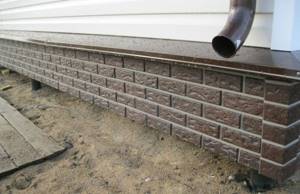
High-quality lining of the upper part of the foundation.
Then the subsequent rows of the line are shifted by about twenty centimeters, giving the brickwork a more natural look.
- The nail is driven evenly through the substrate so that the head lightly touches the plate.
- You cannot push elements from top to bottom. They need to be lowered very smoothly, which will ensure natural fixation.
- When fitting around all kinds of junctions and other difficult places where sufficient movement of all components is difficult, trimming is necessary for an allowance of about 3 mm.
3. Insulation with foam plastic
Types of foam. Properties
Foam plastic is a whole class of polymer materials, which are essentially cellular foamed plastic mass.
In addition to the economic benefits, the advantages of the material include:
- high thermal insulation properties;
- materials are non-toxic;
- light weight of materials, ease of installation and fastening;
Compared to polystyrene foam, polystyrene will score more points, since the material is not as fragile, more flexible and durable.
Insulation of slopes with polystyrene foam. Technology
The insulation method is identical to those described above. Sheets of material are mounted on a slope using glue with further plastering or covered with sheets of plasterboard.
When insulating window slopes in a relatively warm climate region, two layers of material will be sufficient; in colder climates, polystyrene must be combined with other insulation materials, for example, mineral wool.
Expanded polystyrene or polyurethane foam?
The assessment of a particular material is based on its technical characteristics, operating conditions and consumer opinions. The use of expanded polystyrene and polyurethane foam in panels under the same conditions gives us the opportunity to compare and obtain data for an objective conclusion.
Environmental Safety
Expanded polystyrenePolyurethane foam
| The material is biologically neutral and environmentally safe. That is why it is used not only in insulating various structures, but also in light industry as a filler for upholstered furniture, pillows, etc. | The material is capable of self-oxidation in air, which leads to the release of peroxide. At temperatures above +80 °C, mechanical destruction begins and phenol is released. |
Properties
Expanded polystyrenePolyurethane foam
| Vapor permeability – 0.05 mg/(m h Pa) Water absorption – 0.4% by volume Thermal conductivity – 0.038–0.041 W/(m K) | Vapor permeability – 0.05 mg/(m h Pa) Water absorption – 1–3% by volume Thermal conductivity – 0.019–0.035 W/(m K) |
Performance characteristics
Expanded polystyrenePolyurethane foam
| It is not destroyed by fungi and microorganisms, but can become the basis for the development of their colonies. Due to the presence of voids and a high coefficient of moisture absorption, moisture may enter the material and its subsequent destruction at subzero temperatures. Service life – about 15 years | Colonies of mold and moss do not form on the surface of this material. Provides reliable waterproofing; accordingly, there are no structural changes in the material even under conditions of significant temperature changes. Service life – about 60 years |
Conclusion: all things being equal, polyurethane foam is the most acceptable option.
Decorative coating. Which one is better?
Manufacturers offer several options for finishing panels: porcelain stoneware, concrete, ceramics, clinker tiles, etc.
Decorative coatingFeatures
| Porcelain tiles | Neutral to chemicals, wear-resistant, not subject to contamination, does not absorb moisture |
| Ceramics | It has similar characteristics to porcelain stoneware, but is less durable |
| Concrete tiles | Not suitable for climates with sudden temperature changes, as it has a high moisture absorption coefficient. More expensive options for concrete tiles have an additional protective layer against moisture penetration |
| Clinker | The most common and optimal decorative coating option |
The Russian companies listed above can be divided into two categories. The first is full-scale production with the production of both an insulating layer and a decorative coating, the second is the purchase of foreign-made finishing materials with the subsequent production of finished products. The cost of the panels depends on the choice of finishing material and the thickness of the insulation.
No. 2. Type of facing material
Steel sheets, plastic, plasterboard or
OSB panels
can be used as facing materials .
Naturally, metal sheets
are the most durable, their thickness varies from 0.5 to 0.7 mm, and performance largely depends
on the type and thickness of the anti-corrosion coating
.
Typically, steel sheets are galvanized
, and the thicker the zinc layer, the more durable the panels will be.
As an alternative, an aluminum-zinc
(galvaluum) coating is used, which was specially developed to protect sandwich panels and is excellent at resisting exposure to atmospheric moisture and sunlight.
Galfan coating is also used
(an alloy of zinc, aluminum, lanthanum and cerium), which, with a smaller thickness, surpasses zinc coating in ductility and resistance to mechanical damage.
Often the panels are also coated with a polymer
on top of a layer of protective alloy. In this way, an improvement in weather resistance is achieved.
Drywall
allows you to get lighter sandwich panels, but they can only be used for installing internal partitions.
OSB panels
(oriented strand boards) are the basis, which also includes polystyrene foam insulation. The structural features of OSB boards allow them to securely hold fasteners, thereby increasing the strength of the finished structure. Such sandwich panels are used for arranging floors, walls and roofs.
Requirements for the exterior finishing of a house made from SIP panels
The main tasks of external decoration are:
- Protection of walls from atmospheric manifestations.
- Protection of external insulation, which is necessary in regions with frosty winters.
- Creating an attractive and stylish appearance for your home.
It is no coincidence that the decorative qualities of the finishing are in last place on this list. Most owners tend to choose it based on external features, although first of all they must be guided by the performance qualities of the material and choose it according to the degree of reliability and resistance to external manifestations.
Sip panels are resistant to external manifestationsSource yandex.by
Thermal panel with decorative layer
Thermal panels for external cladding of facades with decorative plaster are made of foam boards and marble chips. Panels are produced with a thickness of 50-100 mm.
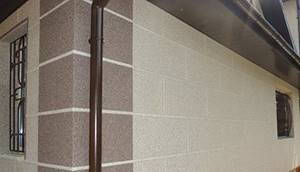
Finishing with thermal panels with marble chips
Marble chips in the form of plaster, 4-5 mm thick, are applied to foam plastic in the factory. The boards are resistant to negative environmental influences. Thermal panels are glued to the facade with foam glue. The panels are mounted in two ways, differing in the sealing of the seams:
- The seams formed between the slabs are sealed with grout paste. Minimal shrinkage of the paste is ensured by the presence of marble chips in its composition. The paste is matched to the color of the slab;
- The seams can be sealed with an aluminum profile, which additionally attaches the panels to the wall. The profile is fixed with dowels, applying sealant between it and the joint of the panels.
Production - technology features
Fiber cement products are produced in specialized factories equipped with appropriate equipment, followed by (mandatory) laboratory control. Manufacturing consists of three stages. At the first stage:
- preparation of raw materials;
- the working mixture is mixed;
- dyes and other additives are added;
- slab blanks are formed.
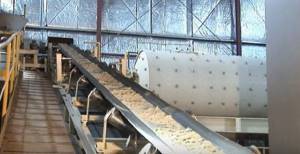
At the second stage, one of two product production technologies is carried out:
- Autoclave. Prepared workpieces are placed in special containers and processed at very high pressure and temperature. This sinteres cement particles and dye additives into a coherent mass.
- Pressing. This is done in order to provide the prepared forms with increased strength properties. Make hygroscopicity less, which results in increased stability and strength. During the pressing process, a corresponding pattern with texture is formed on the upper (front) layer.
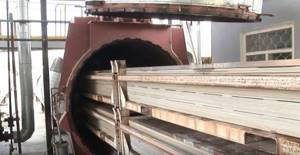
The second stage of material productionSource josri.ru
At the third stage of production, the slabs are subjected to:
- cutting to the required dimensions;
- grinding the edges of the cut to a fine surface so that the quality of the slabs meets the requirements and description;
- applying a protective and decorative coating to the front surface.
Before being sent to commercial warehouses, slabs must undergo laboratory control.
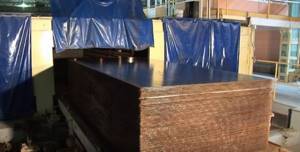
The slabs are cut, polished and ready to be sent to retail warehousesSource fasad-exp.ru
Components of fiberboards:
- Portland cement. It is necessary as a binding component. Thanks to its presence, the product acquires the necessary margin of safety with resistance to the influence of the external environment and temperature fluctuations.
- Sand. It must be sifted before use. It is taken from the river or from a quarry. Used as a filler. There should be no clay or any other impurities in this sand.
- Fiber fiber. The material is needed to increase the degree of resistance to bending and compensate for tensile forces. This reinforcement increases the rigidity of the slabs.
- Fillers and modifying additives. They make the material very resistant to high humidity, ultraviolet radiation and weather factors.
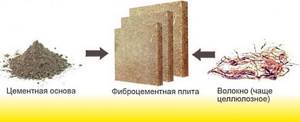
Composition of fiberboardSource divanoremont.ru
Before you buy fiber cement panels for exterior decoration of a house in Moscow and beyond, you should decide on the type, and there are several of them.
1. Plasterboard insulation
A fairly common option for finishing slopes is using plasterboard.
Drywall is a material whose structure consists of two sheets of construction cardboard with a core of solid gypsum. It should be noted that this material is quite delicate, as it does not tolerate moisture well and can swell and lose its original shape. There is moisture-resistant gypsum cardboard, which contains antifungal substances and silicone granules, but when finishing it would be useful to use additional materials, for example, a moisture-resistant primer.
Insulation technology
Insulation of window slopes consists of several stages. To do the work yourself, you will need a standard set of tools: a tape measure, a painting knife, wooden blocks, a roll of tape, several packs of polyurethane foam, as well as sealant, moisture-resistant primer and, possibly, gypsum plaster.
The insulation process occurs according to the following scheme:
Finishing the house with facade panels with insulation
There are practically no difficulties when decorating a house with these slabs.
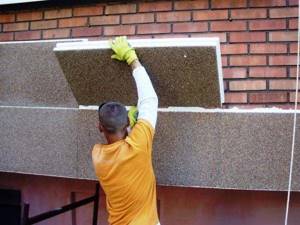
Even such a simple type of installation requires knowledge
But in order for the external facade to serve for many decades - without repair or reconstruction, it is worth following the basic rules of finishing:
Before choosing a material, calculate the load on the walls and foundation, especially for metal or concrete (heavier) panels, this is especially important for old houses with strip foundations. If you decide to glue blocks with clinker tiles, then consider installation work with the sheathing.
For lathing, you should not choose materials that are susceptible to moisture and temperature changes, for example, wood - it begins to rot quickly; it is better to use metal for this purpose.
Pay attention to the strength of the walls; before work, strengthen them with reinforcement and plastering - to make the walls even and to strengthen them. If you doubt the load-bearing capacity of the walls, then choose lighter slabs with insulation.
Consider the overall design of the facade before purchasing slabs;
Calculate the total number of panels on the outside wall area of your home.
For the plinth, use more reliable types - made of metal with decorative plaster, or pressed cement and decorated with wood, brick (there are many options) also made of metal. If groundwater comes close to the foundation, then it is worth strengthening the basement with waterproofing materials, for example, roofing felt, resins, and special paints. When installing panels, you should not skimp on protective materials or solutions for deep penetration disinfection, otherwise, if you skimp on sealants, mold may develop, and if the amount of antiseptic solution is insufficient, insects will appear and corrode the panel from the inside. When finishing, pay special attention to the exit points of the ventilation system; the panels should be reinforced as firmly as possible.
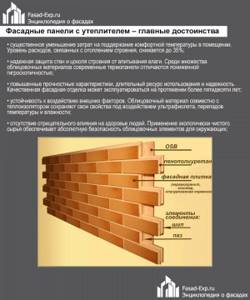
Advantages of facade panels with insulation
In any case, consultation with a specialist will not hurt; he will advise you on how to take into account when finishing the type of soil on which the house stands, the foundation, the age of the house, the former exterior finishing of the walls, the places where pipes and drains exit, and so on.
Rules for cladding with any sandwich panels
Installation on wooden lathing
Since I am familiar with many problems firsthand, I will share the main nuances that are important to pay attention to.
Rule #1
Insulation of the base with panels, then light siding
It is important to calculate the loads on the foundation and walls, especially in old buildings with shallow strip foundations. Some insulated panels for facades have considerable weight (concrete coating or metal) . For clinker tiles, you will need to install sheathing.
The architects advised under no circumstances to choose wood for the sheathing. Even treated with a deep penetration primer, it quickly begins to rot, and wood-boring beetles love it very much. Only metal lathing, like for drywall.
It is also important to consider the strength of the walls. If the building is old, then it is necessary to carry out additional strengthening reinforcement with a metal mesh and apply a layer of starting leveling plaster with strengthening additives.
If you don’t want to pay for architects’ calculations on the load-bearing capacity of the walls, then it’s better to opt for a lightweight option for exterior finishing - siding on a metal frame or lightweight clinker tiles.
Rule #2
Trust only professional teams
Be sure to look for a professional construction team because it will be difficult to correct poor work. This is exactly what happened to me. I hired craftsmen, they assured me that they worked with this material, but what I got was not walls - but a chessboard without worn-out seams. I had to spend money on additional painting with decorative additives.
Let the craftsmen show their work, don’t be lazy, go and look at the site, talk to the owners. Nowadays there are a lot of “craftsmen” who can “do everything”, but in the end they simply spoil good material.
Rule #3
There are a lot of decor options
When choosing thermal panels for insulating the facade of a house, immediately think about the design concept for the entire facade. Now, for five thousand rubles, you can order sketches from a design office with different finishing options in texture and color.
Then redoing and purchasing additional materials will not only be more troublesome, but also significantly more expensive. Of the most interesting options, I can recommend inexpensive and beautiful combinations:
- Base made of metal and decorative plaster;
- The plinth is made of textured pressed cement and wood-look siding - the plinth can then be designed to look like timber or wild stone. Lots of decor options.
- Clinker tiles are very “delicate”; they are good to use as decorative inserts for panels covered with “torn” plaster.
For the basement of an old house, a brick-like metal thermal panel is ideal, and above it can be insulated with light plastered slabs.
Rule #4
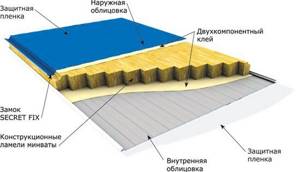
Corrugated sheeting and mineral wool
Decide immediately what layer of insulation is needed. The thicker the layer, the more expensive the finish . But in some cases it is worth paying more. This applies to the basement and those walls of the house where there is the most traffic.
Here the finish must be durable and resistant to ground moisture. Metal panels, protected on both sides, are the most reliable for the base and corners.
