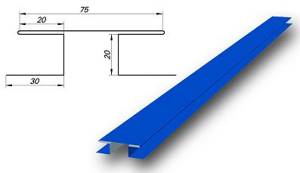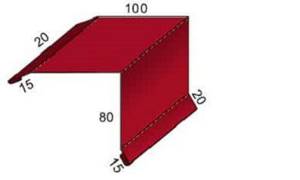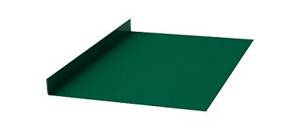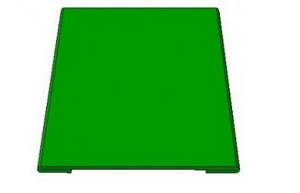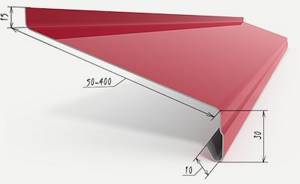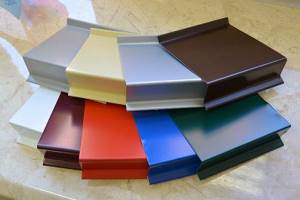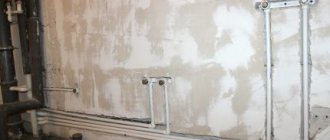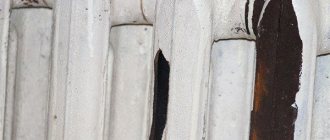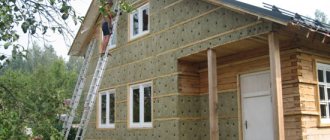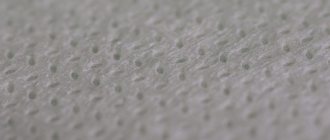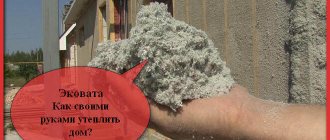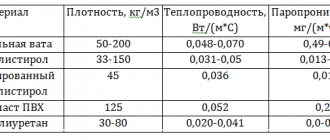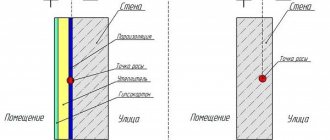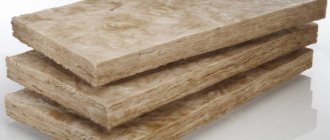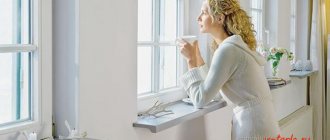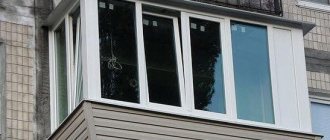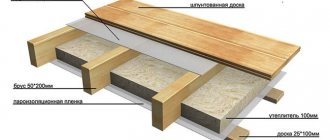In practice, it has long been proven that installation of profiled sheets is a simple process.
The technology for installing corrugated sheets is one of its main advantages, which can be distinguished from the huge number of advantages of this material.
Scheme for covering a wall with corrugated sheets
Thanks to the ease of installation work, corrugated sheets have become a material that not only professional builders, but also amateurs especially like to use. And if we add in the variety of colors of corrugated sheeting, then it’s immediately clear why it has become so in demand and popular today.
Facing facades with corrugated sheets with simultaneous insulation
The widespread mass insulation of the facades of residential buildings is caused by the tightening of energy saving standards in almost all countries, as well as a significant increase in energy prices over the past 15-20 years.
It is quite difficult to achieve the required energy saving indicators using traditional building materials. To do this, in some regions it is necessary to build buildings with brick walls more than 1 m thick. And this increases the costs of all building structures, starting with the foundations of buildings and structures. Therefore, issues of facade insulation are increasingly being resolved with the help of modern, effective thermal insulation materials.
Heat loss in many residential buildings is reduced using polystyrene foam and polyurethane foam boards. An important advantage of these materials is non-hygroscopicity.
They are attached directly to the wall of the building using anchors and cement-based adhesives. Then their surface is puttied and painted with water-based paints. The technology is very simple and does not require significant costs. But it is quite difficult to call such materials environmentally friendly; at a temperature of about 60°, polystyrene foam begins to decompose. In addition, such insulation is fire hazardous, and their service life is short.
Cladding facades with corrugated sheets has a number of undeniable advantages over the technology described above. Installing a façade from a corrugated sheet to the wall of a building involves attaching a special frame, so a gap can be created between the thermal insulation layer and the corrugated sheeting, which will ensure air circulation between the insulation and the cladding. Such facades made of corrugated sheets are called ventilated.
In addition, covering the facade with corrugated sheeting allows the use of thermal insulation materials made of mineral and basalt fibers, which are placed in this very ventilation gap. These materials are more environmentally friendly and absolutely fireproof, and excess moisture is effectively removed from the insulation layer thanks to the ventilation gap.
A ventilated facade can be thought of as a layer cake consisting of a layer of vapor barrier, insulation, a special film called a wind barrier, a metal frame and an outer layer of corrugated board.
Which corrugated sheet should I choose?
There are a number of specific types of corrugated sheets that are best suited for constructing a ventilation façade. Builders advise taking the following (with a thickness of at least 0.5 mm):
S-21, S-44, MP-10, MP-18, MP-20, MP-35, NS-35.
Why these types of corrugated sheets? The answer is simple: because their relief will not spoil the appearance of your facade. In addition, their load-bearing capacity is sufficient to withstand daily loads.
Of course, no one will forbid you to use even N-114 corrugated sheeting. But not everyone will like its appearance with a relief height of 114 mm on the walls. And the load-bearing capacity for the facade is excessive.
By the way, for MP-18 corrugated sheeting, special elements are provided for framing the internal and external corners of the facade.
Profiled sheet: getting acquainted with the material
A corrugated sheet is a thin metal sheet made of galvanized steel, which, in order to ensure greater rigidity, is given the shape of a rectangular wave or trapezoid, repeating at a certain pitch.
The shape of the sheets can be different, it is mandatory to observe the wavy shape
Both surfaces of the profiled sheet (this is the full name of this facing material) are treated with a layer of polymer paint, which significantly improves its aesthetic and functional properties (the latter include, first of all, the tendency to resist corrosion and rust).
We recommend studying the material about covering the facade with corrugated sheets with your own hands and finding answers to your questions.
Profiling of galvanized metal sheet is carried out by cold rolling. In this way, manufacturers achieve two important goals:
- Providing the best rigidity indicators. It is thanks to the presence of “stiffening ribs” that the corrugated sheet successfully withstands strong wind loads;
- Preventing possible flow of rainwater under the façade cladding. The “ribs” of the corrugated sheet, made in the form of trapezoids or rectangular waves, completely block water flows and prevent them from leaking through the outer cladding of the facade. This makes it possible to effectively use corrugated sheets as a reliable and durable roofing material.
Advantages of metal panels
The main advantage of this type of finishing material is the speed of its installation and the many options for external coating: this applies to both colors and texture. Many factories produce panels in a wide range of sizes and shapes, as well as mounting system options. Installation can be done by yourself with a minimum set of tools and without the involvement of specialists.
Soft wall panels
Properly treated steel panels are not susceptible to corrosion or mildew, so their service life is more than 20-30 years. If a scratch or dent forms on the surface as a result of mechanical damage, it can be eliminated at home by simply touching it up with paint of a similar composition.
To install metal panels, you do not need to prepare the wall, additionally putty it and level it. In most cases, the elements are mounted on a special frame, which is already level. In addition, wires, plumbing and other communications can be placed behind this structure.
For your information. These products are universal: wall panels can be used as a ceiling covering, as well as for organizing non-permanent partitions to highlight zones in a room.
The production of metal panels is carried out from specially processed raw materials, so it is absolutely harmless to humans and does not disintegrate during operation, and its disposal does not require special conditions.
Profiled sheet. Types of material and modifications
The color and wavelengths of corrugated sheets may vary.
As noted above, the scope of use of corrugated sheets is quite wide. In addition to cladding the facades of buildings, corrugated sheets are used as roofing material, as external cladding for hangars, kiosks, bathhouses, gates and fences, etc. Depending on the intended function, manufacturers produce various modifications of this facing material. Let's look at the main differences between different types of corrugated sheets:
- The thickness of the profiled sheet varies in the range of 0.4 – 1 mm;
- The type of paint applied to the galvanized sheet surface may vary. Most often, manufacturers use acrylic, polyester, polyurethane, polyvinyl chloride and polyvinyl fluoride;
We advise you to study the material about options for cladding a facade with an attic and add the article to your bookmarks.
Production of profiled sheets
- The width and height of the “wave” can vary significantly. The minimum wave height level is 8 mm. For cladding the façade of the building, a material whose wave height does not exceed 21 mm is used;
- The marking of profiled sheets directly depends on the scope of its use. Roofing corrugated sheets (corrugated sheets) are marked with the letter N. For cladding facades, hangars, gates and fences, corrugated sheets marked C are used. There is also a universal version of corrugated sheets, marked as NS - it can be used on any surface, both vertical and horizontal.
Material calculation
To avoid unnecessary costs, you need to correctly calculate the amount of material before purchasing. First, measure the walls and calculate the total area.
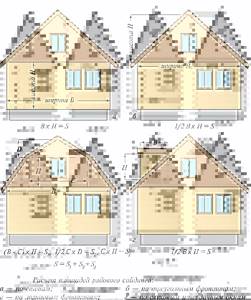
Area of walls and pediment
Next, take away the area of window and door openings, as well as those areas that will not be sheathed (if any). The area of the gables is added if they are also planned to be sheathed. Now the resulting value remains to be divided by the area of one sheet.
When calculating, you should take into account not the overall, but the usable width of the sheet, since the corrugated sheet is laid overlapping. The standard sheet length is 2 m, although it can vary from 0.5 to 14 meters among different manufacturers.
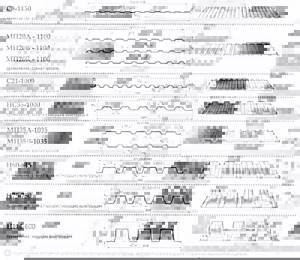
Standard sizes of corrugated sheets
For example, let's take a rectangular house: the height of the walls is 3 m, the length is 4 and 6 m, there are 4 windows measuring 1.5x1.1 m and a doorway 2x1.4 m. By multiplying the height by the length and adding up the area of the walls, we find out the total area future cladding – 60 m2. Using the same formula, we calculate the area of the openings:
1.5 x 1.1 x 4 = 6.6 + 2.8 = 9.4 m2;
60 – 9.4 = 50.6 m2.
That is, the working area of the walls is 50.6 m2.
The area of the gables is calculated differently, depending on their shape. If the pediment has the shape of a trapezoid, you need to sum up both bases, divide in half and multiply by the height. If the pediment is an isosceles triangle, you need to multiply half its height by the base. For example, the height of the pediment is 2 m, the base is 4 m. 0.5 x 2 x 4 = 4 m2.
Since there are two gables, we add another 8 m2 to the total cladding area, and as a result we get 58.6 m2. The standard dimensions of a sheet of corrugated sheet C-8 are 2000x1150 mm, which means its area is 2.3 m2. We divide the sheathing area by the sheet area - 58.6: 2.3 = 25.48. Rounding, we get 26 sheets, but you need to take 2-3 more in reserve, since additional material may be needed when cutting.
Advantages and disadvantages of the material
Like any other facing material, corrugated sheets have their advantages and disadvantages. Let's look at the main ones.
Cladding the facade with corrugated sheets saves significant money and, with the right design, transforms the exterior
Among the positive qualities of the profiled sheet it should be noted:
- Speed and relative ease of installation . Corrugated sheeting is characterized by fairly large dimensions (the maximum sheet length can be 12 meters), so it can be used to cover the façade of any building very quickly. The material is fastened to the bearing surface using special self-tapping screws equipped with press washers with a thin rubber gasket. This is done with a regular screwdriver with a special attachment.
- Significant strength indicators and 100% protection of the main walls of the house from moisture . The corrugated sheet has excellent protection properties against any aggressive influences from natural forces. It is not afraid of rain, sudden and frequent changes in temperature, or ultraviolet rays. A thin layer of zinc and polymer paint serves as double protection against moisture, rust and corrosion.
- Large selection of colors . Selecting a color, shade, texture, or even a pattern of the front surface of a profiled sheet is not difficult: the modern market offers the consumer several hundred options for the external appearance of the product.
Relatively light weight of the profiled sheet. Despite its impressive dimensions, the steel sheet is characterized by a small thickness (from 0.4 to 1 mm), which allowed manufacturers to minimize the final weight of the product. Due to its light weight, the corrugated sheet is attached to a thin and light frame, and the load on the foundation of the house in any case is not significant.
Choosing corrugated sheets for walls
First of all, you need to decide on the entire range of products available on the market and choose the material that is best suited for facade work. Manufacturers produce three types of profiled sheets:
- Corrugated sheeting marked “C” is intended for finishing facades, walls and creating small fences
- Corrugated sheeting marked “H” is used for roofing work
- Corrugated sheeting marked “NS” is mixed in purpose and can be used for different types of finishing work
The best option for finishing the facade of a building is profiled sheets marked “C”. Accordingly, you can choose several subtypes of this material on the market - C8, C10, C15, etc. The materials do not have significant differences, but from the point of view of a professional, you can notice some important nuances:
- C8 sheets are light, strong and thin. Its main advantage is its light weight, which allows finishing work to be carried out simply and quickly.
- C10 corrugated sheeting has a relatively wide wave, and the thickness of the sheet is greater than that of corrugated sheeting marked C8. This material is perfect for finishing the facade of a building. Due to their weight and strength, C10 profiled sheets can be used in all types of work where vertical installation of finishing material is necessary
- C15 corrugated sheeting is also successfully used in finishing work due to the characteristics of the wave, the thickness of the material and the size of the sheets. Like other facade materials, C15 profiled sheets are galvanized and polymer coated
It is worth noting that other markings are also suitable for cladding a house - profiled sheets C13, C18, C20, etc. are found on the market. The further choice of material depends on the builder himself - the sheets differ in the height of the wave, its width and the thickness of the material itself.
Installation technology
The work of covering a house with corrugated sheets with your own hands is divided into successive stages. The general technology is not particularly difficult, but it is advisable to approach each process with full responsibility. Any, even the smallest violations can lead to undesirable consequences.
Material calculation and necessary tools
Work begins with calculating the required amount of material. Two methods can be used for this:
- The area of the building is determined. It is advisable to measure every surface. All data is summed up and the total area of the walls of the house is obtained. Window and door openings are measured separately and subtracted from the existing result. Taking into account the size of the suitable sheet, the required amount of material is determined and a 10% reserve is added.
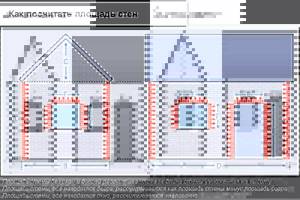
- The second option is slightly different: the corrugated sheeting for the facade is calculated using a laying diagram. Based on the dimensions of the selected sheet, a kind of cutting map is drawn up, which takes into account allowances and openings. This is a more difficult method, but it allows you to achieve maximum accuracy and eliminate the difficult joining of some parts.
It is also worth remembering the additional materials and tools that will be required to give the structure a finished look:
- Guide profile. Metal elements or wooden beams can be used as it.
- Suspensions. Needed for installing steel profiles on different bases.
- Self-tapping screws for fixing the frame and special screws with sealed gaskets for fastening the cladding.
- Electric drill, set of drills and bits.
- Hammer and chisel.
- Saw and scissors for metal.
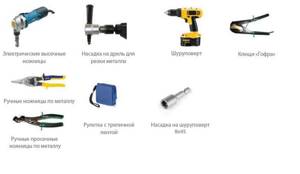
Tools for working with corrugated sheets
On a note! When covering walls with corrugated sheets, you should avoid using a grinder, as this leads to rust on the decorative sheets and the metal profile of the sheathing.
Preparation
You can often come across the opinion that such a procedure is not necessary, because decorative material will hide defects. In fact, problems that are not resolved in a timely manner lead to even bigger problems.
The stage consists of the following actions:
- Surfaces are carefully prepared. Covering the facade with corrugated sheets assumes that the base will be cleaned of dust and dirt, and traces of the previous coating will also be removed. If the house was recently built, then you need to check the surfaces for residues of building materials or mortar.
- Any cracks should be cleared out and well sealed. If the damage is significant, then they are additionally reinforced.
- Treatment is carried out with antiseptics and primers. At least two layers of impregnation are applied to the walls.
- The foundation is covered with waterproofing.

Thus, when determining how to properly cover the walls of a house using corrugated sheets, it is necessary to take into account that the process may require very serious preparation.
Frame installation
The work of installing sheathing on various surfaces may have some peculiarities. A strong and reliable frame is created for facade corrugated sheeting; the structure must withstand various influences, including strong gusts of wind. Therefore, for concrete, brick and aerated concrete foundations, a metal profile is used, which is fixed to hangers.
Process technology:
- The location of the sheet is determined. It can be vertical and horizontal. The first option provides the best protection against moisture penetration, while the second makes the surface stronger.
- Marking is carried out taking into account the pitch of the guides, which depends on the size of the selected insulation.
- Suspensions are installed along the drawn lines, onto which guides are sequentially fixed. To strengthen them, jumpers are additionally installed.
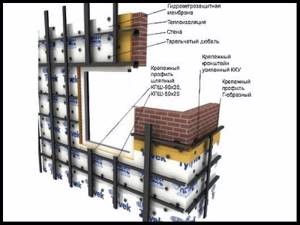
The structure must be solid and strong so that the façade made of corrugated sheets can easily withstand permissible loads.
Installation of corrugated sheets
Next comes the most crucial stage - the direct installation of the material. Work algorithm:
- A layer of insulation is laid and covered with a protective membrane.
- With a high base, which will be faced separately, a drip lining is installed. If continuous cladding is assumed, then provision should be made for a drain to avoid stagnation of water.
On a note! There should be a void between the thermal insulation material and the metal sheets, which will serve as ventilation.
- Each part is fixed in place and checked to ensure that the arrangement is extremely even. Fastening is carried out directly through the coating. If the material is thick, then pre-drilling is performed.
- Each element is mounted with a slight overlap or using docking modules. All connections can be additionally treated with sealant.
- For completeness, corner and window trims are fixed.
Although façade profiled sheeting has been used relatively recently, it has already received many positive reviews.
Useful little things
- The profiled sheet is mounted strictly plumb.
- Self-tapping screws attach it to the profile at the bottom of the wave. Step - through one wave.
- For high wind loads, installation of sheathing made from profiled thin-walled pipe is practiced.
- To ensure that all the screws are positioned strictly horizontally, pull a thread across the profile and guide yourself along it.
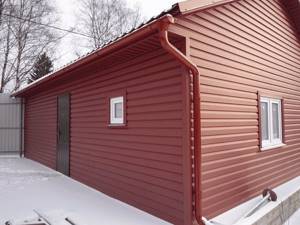
We described installation with a vertical wave arrangement. However, nothing prevents you from fixing it horizontally.
How to calculate the required amount of corrugated sheets for wall cladding?
Has the material been chosen? In this case, it is necessary to calculate how much it will be needed for the walls of the building. First of all, you need to know the length of the profiled sheets. Based on this value, the volume of material is calculated. Let's look at this process in more detail:
- It is necessary to determine the area of the surface to be covered. Let's say one of the walls of the house is 6 meters long and 2.8 meters high. The length of the other wall is 8 meters, and the height is similar - 2.8 meters. Thus, we calculate the total area of the surface to be covered: (6X2.8) + (8X2.8) = 39.2 square meters of the area of two perpendicular walls. Since the house has four walls, we double the figure - it turns out 78.4 sq.m.
- Since there are door and window openings, it is necessary to calculate their area and subtract it from the total surface area that was calculated earlier. Let's assume that there is one door (width - 1.4 m, height - 1.9 m) and six window openings, each of which has parameters of 1.5X1.3 m. Total, the total surface area that does not need to be covered with corrugated sheets is will be equal to the sum of the areas of all openings - 14.36 square meters. m. This indicator is subtracted from the total area of the surface to be covered. As a result, it turns out that the ideal finishing area is 64.04 sq.m.
- The next step is to calculate the area of one profiled sheet. Next, you need to divide the total surface area by the area of one sheet - this way the builder will know how many sheets are needed to finish the house
- The area of the pediment is calculated. Using the standard formula, the area of the pediment is calculated, which will need to be covered with corrugated sheets, after which the result obtained is multiplied by two and summed with the total area
It must be remembered that additional material may be needed during the work process. Therefore, the master, having carried out all the calculations, should increase the result obtained by 10-15% - the final number will mean the amount of material with a reserve.
How to cover a house with corrugated sheets?
After preparing the required amount of profiled sheet, you can begin installation work. Typically, the façade of a building consists of the following “layers”:
- Vapor barrier material
- Thermal insulation
- Wind barrier
- Metal or wooden frame
- Corrugated sheet
The installation process then looks like this:
- A metal or wooden frame is installed. If wooden blocks are installed, it is necessary to pre-treat them with antiseptics. If it is metal, then for its installation you will need brackets and U-, L- and T-shaped profiles. Initially, brackets are attached to the wall, to which U-shaped profiles are then attached. Accordingly, other profiles are required for fastening at internal and external corners
- The insulation material is being laid. First, insulation boards are installed and secured using disc-shaped dowels. A vapor barrier is lined on top, after which a wind barrier is additionally lined
- Corrugated sheeting is being installed. The sheets are mounted on the installed profiles using self-tapping screws, while maintaining a step of 30-40 cm. The self-tapping screws must be galvanized and have a special rubber gasket in order to avoid moisture getting under the profiled sheets
- The corners of the house are finished using special corner elements, which are installed in the same way as corrugated sheets.
Sheathing the pediment with corrugated sheets
The procedure is no different from standard house cladding. Initially, the pediment is subjected to reliable waterproofing, after which a metal or wooden frame is installed using the technology described above, and then insulation sheets are laid out and sheathed with corrugated sheets.
The only difficulty lies in the correct cutting of the material for the pediment. But if you have the correct markings and the necessary tools, you don’t have to worry about this nuance.
Where else is corrugated sheeting used?
The material is often used for cladding hangars, garages, storage facilities and other buildings. Thus, the hangar can be used as a storage or warehouse, parking lot or other utility room. And the best cladding option for this building is corrugated sheeting - installation is carried out in a matter of hours, immediately on the frame structure, the features of the material allow cladding of both arched and standard structures.
Corrugated sheeting can also be used in the construction of any other buildings on your own site. For example, you can build a full-fledged garage from corrugated sheets with your own hands. Speed of installation, reliability, strength and excellent performance properties allow us to make lightweight and durable structures.
Corrugated sheeting is quite often used as a roofing material. Corrugated roofing is of high quality and reliable. But the roof will not be considered complete without one very important element, namely the wind strip. The wind strip for corrugated sheeting helps protect the roof from moisture and gusts of wind. It also provides an ideal connection to the spotlights.
There are other nuances in laying corrugated sheeting on the roof. We recommend that you familiarize yourself with the installation of corrugated sheets yourself in this article. It contains step-by-step instructions, as well as installation diagrams for corrugated sheeting.
Video about covering a house with corrugated sheets with your own hands
Training film on installation of corrugated sheets. How to cover the walls of a house with corrugated sheets.
If you choose a finish for the facade solely for reasons of practicality, you should pay attention to corrugated sheeting. Strong, durable, not too expensive, this material is widely used in private construction. And if earlier it was used more for fences and roofs, now it is actively used for external walls. Sheathing a house with corrugated sheets does not require special skills, and if you know how to handle construction tools, the installation will not be difficult.
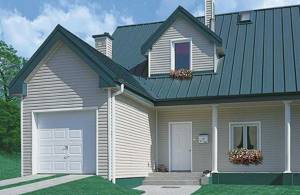
Sheathing a house with corrugated sheets
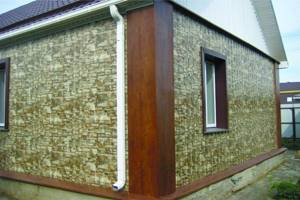
The corrugated sheet can have not only a colored decorative coating, but also imitate wood, stone
What is a ventilated facade
A ventilated facade is a sheathing made of metal profiles, mounted on mineral insulation and covered with profiled sheets, siding, natural or artificial stone, and galvanized panels. The peculiarity of the system is the presence of a technological gap between the mineral insulation and the external cladding material. Air constantly circulates through it, which removes excess moisture, thereby preventing the appearance of mold and mildew.
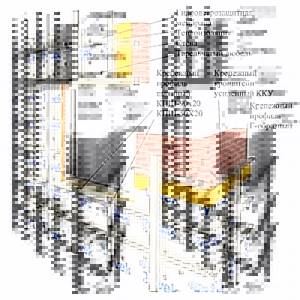
A ventilated façade made of galvanized metal is often used for finishing private houses. The suspension system includes several groups of elements:
- Substructure elements.
- Coating.
- Additional elements.
- Shaped elements.
- Insulation.
- Wind protection.
- Hardware.
Laying the last row and finishing
After completing the installation of the penultimate row, you should then attach the finishing strip . The distance to the last row of siding panels is measured from the edge of the plank. The strip should be bent so that it fits into the lock on the bottom of the panel.
In this way, the entire last row of covering on the facade is designed. Next, if necessary, install panels on the gables .
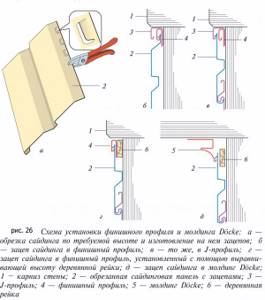
Installation of finishing strips
Gable trim
The final stage is covering the gables of the house. As on the walls, here the sheets can be placed both horizontally and vertically, depending on the preferences of the homeowner. Before sheathing, the gables should be treated with a waterproofing compound and wait until the surface dries. After this, install a sheathing made of 50x50 mm timber or aluminum profile. The sheathing pitch is 30-40 cm. If the attic is planned to be insulated, the sheathing cells are filled with slabs of mineral wool or polystyrene foam, and reinforced with disc dowels.
Next, the insulation is covered with a waterproofing membrane, and a counter-lattice is mounted on top, which provides a ventilation gap. Along the lower edge of the pediment, a flashing is screwed to the sheathing, and end strips are mounted on the sides, at the junction with the roof overhangs. Now all that remains is to correctly cut the sheets and install them on the pediment. For convenience, you can make a simple template from scrap materials and cut corrugated sheets according to it. When installing, the edges of the material are inserted into the end strips, adjusted tightly so that there are no gaps left, and the position is checked with a level. Fixation is carried out as standard with self-tapping screws or rivets in increments of 30 cm.
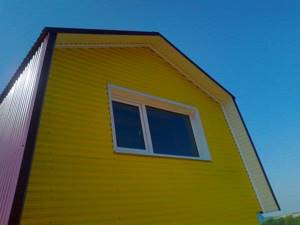
Pediment made of corrugated board
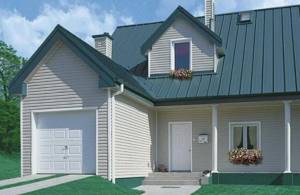
Finishing the pediment with corrugated sheets
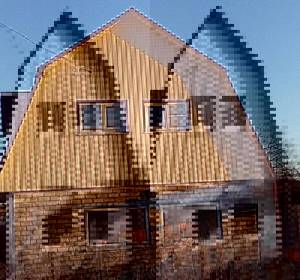
The size of the roof overhang is selected so as to cover the sandwich of insulation and corrugated sheets
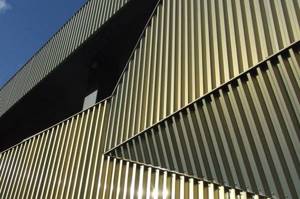
The apparent simplicity of corrugated sheeting can be used in the most unusual way
Sheathing the plinth and foundation
The basement part of the house is one of the most important.
The covering of such a surface must be done with high quality. When working, you need to remember that the result should be an acceptable appearance and protection from wet damage to the surface. It is not enough to purchase only profiled sheets for such finishing. You need to stock up on waterproofing and heat-insulating materials in advance.
Finishing the base begins with measuring the sheets
It is important to decide in advance what height and size the corrugated sheeting layer will have on the base part
To cut metal, you will need a grinder or special scissors designed for separating metal structures.
If the master's choice is a grinder, you need to take discs with the least thinness, but it is better to use scissors that can make a cut of the correct shape without defects.
Of course, working with scissors will slow down the whole process a little, but the edges of the product will be smoother than with other methods.
Ideally, it is better to select sheets in the store that do not need to be adjusted to your base, since they will already be suitable for use.
After cutting the sheets, they need to be impregnated with a composition of paints and varnishes. This will avoid burrs and cracks on the surface.
Sheathing process
Work on covering the basement of the building begins with the installation of a waterproofing layer. There are several ways of high-quality waterproofing of this building object:
- waterproofing using coating material.
Experts recommend using bitumen mastic as a reliable solution. The surface of the base is coated with this product several times so that it is thoroughly saturated.
It is also possible to use other compositions available on the building materials market.
In recent years, builders have begun to use membrane waterproofing.
This waterproofing material is distinguished by its high-quality composition, ease of installation and durability. To install this type of insulation, you need to cover the surface of the base with membrane material and secure it with special locks;
If the task is to use dense waterproofing materials, it is best to use adhesive protectors.
Any materials from the roll series are suitable for this process. The product is heated before gluing.
After carrying out waterproofing work, you need to make a frame on which the corrugated sheets will be held.
To create the sheathing, it is recommended to use wood or metal profiles. The sheathing is installed using dowels on special hangers.
If the master has chosen a metal profile as the base of the product, it must be fastened so that the lower ends serve as guides and are installed in a horizontal position.
Then the surface is insulated and finished:
- Insulation material is laid between the frame posts. It is recommended to use polystyrene foam or polystyrene foam.
- If the frame is made of a metal profile, then the corrugated sheet can be fastened using self-tapping screws.
It is important to take into account that the screws must be equipped with water-resistant gaskets. The joints will form cracks when strengthened
Such gaps must be covered with additional materials.
The process of cladding the basement segment of the building is carried out from the corner part.
The joints will form cracks during reinforcement. Such gaps must be covered with additional materials.
In the basement there should be places designated for ventilation openings of the building.
It is through such openings that the subfloor and basement floor in the house will be ventilated. Such places are treated with finishing strips.
If, after installing the corrugated sheeting, the corners do not turn out smooth, or defects appear on them, you can cover the inaccuracies with special corners, which are sold in hardware stores.
If the color of the installed sheets does not satisfy the interests of the master, it can be painted in a different shade. If the material wears out, after a few years it can be easily replaced with new sheets.
There are some types of corrugated sheets designed for repeated use. Sometimes craftsmen use used sheets to build fences or buildings intended for household needs.
How to cover the base of a frame house with a profile sheet with your own hands, see the video:
Main manufacturers
Corrugated steel panels are a successful combination of affordable cost, technical information, simple installation and a simple production process. Consumer demand for the material is growing daily, which leads to the need to increase production capacity and modernize technologies for the production of rolled metal products.
Corrugated segments are manufactured by a huge number of production associations. The only annoying fact is that in pursuit of profit, manufacturers skimp on quality. Under these conditions, only the giants manage to unshakably and firmly maintain leading positions in the commodity turnover market. The products of such companies are certified in accordance with the regulations of world quality standards and are able to cover the supply of material throughout the entire territory of the Russian Federation.
- LLC "Royal corrugated sheet plant"
The Royal Corrugated Plant, as the largest manufacturer of rolled metal products, sets standards for the production of building materials. The product line from the company includes 8 types of products. The production process involves 2 automated lines.
A distinctive feature of the products from this plant is their high quality, as well as the use of decorative powder-type paints and varnishes, which provide protective functions and resistance of the products to corrosion processes.
To provide additional protection for shipped products, special packaging is used. It is in this form that the goods arrive at the point of sale.
- Queen LLC
The company operates on the principle of doing quality work, even when no one is looking. The Perm rolled steel plant is one of the enterprises of the Queen concern. The plant's production facilities produce 6 types of products. Despite little experience in the field of corrugated sheet production (12 years), the company is included in the list of one hundred best domestic manufacturers. The plant received honorary awards several times.
- LLC "Klimovskiy corrugated sheet"
The company's products are known to every second representative of the construction industry and the common man. Their production lines have recently been modernized with the latest technology and received European-made equipment. The plant's products are supplied to the Novolipetsk Iron and Steel Works and PJSC Severstal.
- Chelyabinsk corrugated sheet plant
The Chelyabinsk plant began operating as a manufacturer of certified corrugated sheets in 1974. We are talking about a large production area with adjacent territories, where innovative foreign-made equipment, work areas, and a vehicle fleet are located.
The plant demonstrates the production and sale of high-quality rolled metal products and a balanced pricing policy. One of the few in the Russian Federation that uses a line for applying decorative coatings, developed jointly by English engineers and qualified programmers.
Waterproofing, vapor barrier, wall insulation
A layer of waterproofing is installed under the metal siding on the insulation : the water that gets under the ridge of the roof in the form of snow or rain flows down the walls.
At the same time, when it hits the waterproofing layer, it falls down to the foundation and into the drainage system. At the same time, the waterproofing layer protects the insulation ; it also does not prevent the escape of vapors from the room.
If there is no insulation, it is still necessary to install waterproofing under the metal siding.
Along with the waterproofing layer, it is recommended to lay a vapor barrier layer under the insulation to remove wet vapors from the side of the building and protect the insulation from them.
In cases where the building is built from materials with vapor-tight properties, a vapor barrier is not installed. But in this case, it is contraindicated to insulate from the inside: there is a high probability of the insulation getting wet.
Under metal siding, mineral wool or glass wool is most often used as an insulating layer : they provide good insulation and are good sound insulators.
The insulation is placed tightly between the sheathing guides over the entire area of the facade without gaps between the joints. Installation is carried out on a vapor barrier membrane. A waterproofing film is attached to the top . Next, the siding is installed.
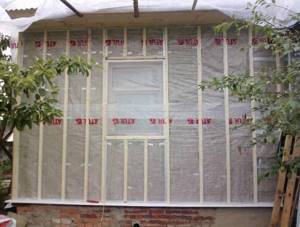
Vapor barrier
Main characteristics
The ventilation facade system made of corrugated sheets has a number of positive characteristics and advantages over other types of facing materials. And this fact is difficult to dispute.
Incentives for corrugated sheeting are determined by visual presentation and low cost. A number of characteristics can be supplemented with the following points:
- high sound insulation properties, the ability to use an additional layer of thermal insulation and adjust its thickness;
- corrugated sheeting is resistant to temperature fluctuations and high humidity levels;
- small amount of preparatory work;
- the corrugated panel used as cladding for the outer part of the ventilation façade has an incredible number of possibilities for implementing non-standard design ideas;
- finishing with corrugated sheets is relevant for the transformation of industrial, administrative, commercial facilities, private residential real estate, garages;
- ease of installation;
- Corrugated sheet decor is the epitome of aesthetics with minimal investment.
Technical characteristics and installation conditions
Wall panels in the interior
The dimensions of the panel largely depend on the width of the sheet metal used for manufacturing. The standard width of the workpiece is 1.2 meters, and its length is unlimited. The construction size of a panel ready for installation in its usual form is 1 * 2 * 0.03 meters. This value is maximum and can change downwards. Its texture and type of fastening depend on the location: if it is an office space with a large flow of people, then its coating should be as hard and thick as possible. For a panel used at home, a minimum layer of insulation and paint coating is sufficient.
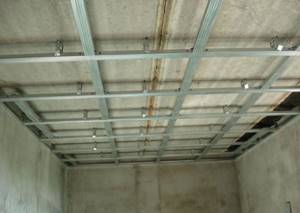
Ceiling mounting frame
Installation can be carried out using both open and hidden methods. In the first case, fastening to the frame is carried out by tightening the screws directly through the surface of the panel, while the cap will be visible and should be the same color as the product itself.
With hidden installation, all screws are located in the rear part of the panel, which is hidden behind a special locking connection. This system is similar to the assembly of wooden lining, when each subsequent part overlaps the previous one. Products of this type are a little more expensive than similar ones, but their appearance is much more attractive.
Thus, when choosing metal panels of any type, subject to basic installation rules, all work can be done with your own hands, and the result will please both the apartment owner and his visitors.
Tips and tricks
- Profiled sheets are not universal; they are divided into roofing, load-bearing and wall. Each type has its own characteristics and, therefore, its own cost.
- The thickness of the metal from which the profiled sheet is made is the most important feature of this material; it directly affects the service life and cost. The metal is selected by the customer himself in accordance with his needs.
- It is better to choose sheets with zinc, aluminum-zinc or polyester coating. Profiled sheets coated with this composition retain their original color longer. They are also more resistant to aggressive substances, frost and heat, corrosion and most mechanical damage.
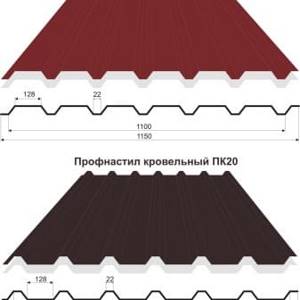
- During installation, it is customary to lay profiled sheets overlapping, with the length of overlap of one sheet on another from 1 cm.
- To make the fixation of the material stronger and more reliable, direct fastening to the sheathing is carried out only in the lower part of the profile.
- When installing a roof made of corrugated sheets, it is necessary to plan for free air movement. This can be done by installing thermal insulation and a vapor barrier layer.
- Drawing up an estimate is a mandatory stage of any construction. Preliminary cost calculations will allow you to plan the project budget and adjust it. Any estimate includes calculation of the cost of the material (it is advisable to “split this part” into several separate subsections) and calculation of construction work.
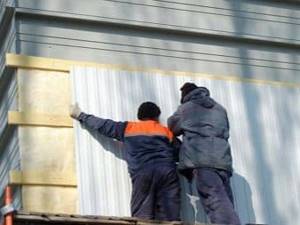
Additional elements for corrugated sheets
In addition to the sheets themselves, additional elements will be needed for finishing. Each of them performs specific functions and is an integral part of the house’s cladding.
| Item name | Purpose |
| Outside corner External corner | Used for framing external corners. Gives the skin a finished look and at the same time protects the joints from precipitation, dust, and small debris. Mounted on top of the corrugated sheet, as a result of which the screw heads remain visible |
| Internal corner Internal corner | It is attached to the inner corners of the building and performs protective and decorative functions. Mounted on top of profiled sheets, fasteners remain visible |
| External corner difficult | Performs the same functions as a regular corner, but it is attached to the sheathing before installing the sheets. This installation allows you to make hidden fasteners |
| Inner corner difficult | Installed in the internal corners of the facade before installing corrugated sheets, it performs protective and decorative functions |
The docking strip is complex | Intended for protecting and finishing sheathing joints on the wall plane. Attached to the sheathing before installing the corrugated board |
End strip | It is used to frame the ends of the sheathing, protects them from the effects of precipitation, and gives a neat appearance. Attached to the sheathing before installing the sheets |
Sloping strip | Used for framing door and window openings. Protects against precipitation and debris, attaches to the sheathing before installing the sheathing |
Docking strip | Performs the same functions as a complex docking strip, but is attached after installation of the sheathing, as a result of which the fastener heads remain visible |
| Molding | It is used to finish the joint between the facade of the house and the lining of the eaves overhang. Attached to the sheathing before installing corrugated sheets |
Window ebb | Used to protect window sills from rain flows. Installed at the bottom of the window slopes before installing the casing |
| Platband | Used to decorate door and window openings, giving them a finished look |
Base strip | It is used to protect the upper part of the base from rain and snow, thereby extending its service life. Attached to the bottom of the sheathing before installing corrugated sheets |
As a rule, these products are produced in lengths of 3.2 and 1.25 m, although each manufacturer may have its own parameters. It is much easier to calculate their number than sheathing sheets, since here everything is measured in linear meters, and not in square meters.
Beautiful examples
Houses finished with corrugated sheets are becoming more common today.
Thanks to production according to certain requirements and standards, this facade cladding gives a beautiful appearance to any, even the most modest building.
- One of the options for transforming a house could be metal siding “like a log.” Volumetric profiled sheets that imitate logs in texture and color are a profitable, practical and universal solution. From a distance, the house looks like a classic wooden structure, without having to look for ways to deal with problems such as mold and insects.
- You can choose another option as a façade cladding. Imitation brick or simply colored decoration can give the building a solid and “expensive” look.
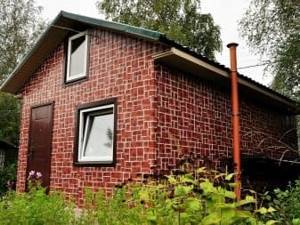
Video description
The video shows how to assemble a frame for a profiled metal sheet:
As for the metal profile for drywall, it can also be used. To do this, choose a rack or ceiling profile as the most durable. And direct hangers are used as fasteners to the walls. The photo below shows just such an option.
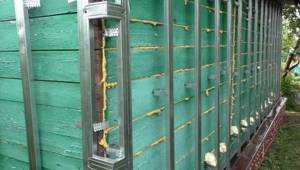
Frame made of metal profiles for sheathing with corrugated sheets Source oooarsenal.ru
Installation frame diagram
When finishing with prefabricated, insulated corrugated sheeting, high-quality waterproofing of the foundation of the house is necessary using several layers of roofing felt material. The profile is fixed to the foundation using anchors , and then a rack with an upper lintel is attached vertically to the profile, resulting in a wall frame being created.
Thermal insulation material is placed in the frame base. On both sides of the frame, slats are installed on which the corrugated sheeting will be supported.
