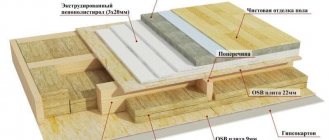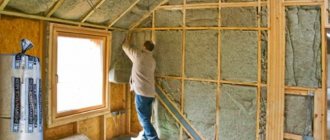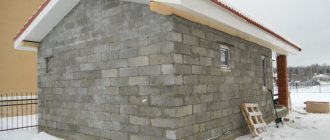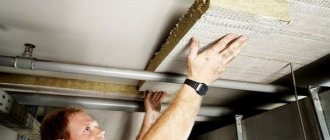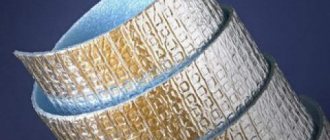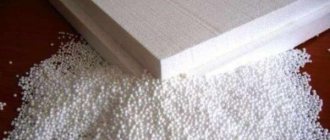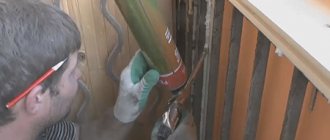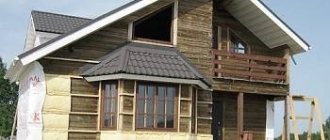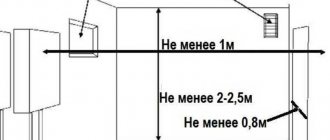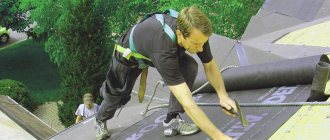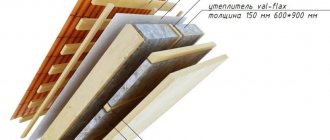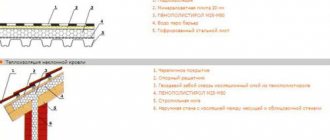The roof occupies a significant part of the area of the house, and naturally, if the structure is not insulated, then huge heat losses occur through it. All this is reflected in energy costs, which increase by at least 30%. An uninsulated roof is a potential source of dampness on the rafters, and as a result, fungus and mold on the ceiling. Therefore, insulating the roof of a wooden house is a vital measure, which, in addition to a comfortable stay, will provide great savings of money. In the article we will look at the features of thermal insulation of the roof, where it is better to do it: from the inside or outside of the house, what materials, and we will also provide detailed instructions on how to do this work with your own hands.
Attic floor
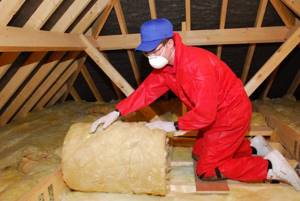
On the other hand, insulating the ceiling surface will provide maximum protection from heat loss to the floor located lower than the attic. The work is carried out using the following technology:
- All cracks, voids between the floor beams and the ceiling are filled with felt, tow, and polyurethane foam is used;
- After this, the attic is lined with a vapor barrier membrane;
- The selected insulation is laid on top, and there should be no cracks or gaps between the layers;
- Then a layer of expanded clay is poured, which is good because it has the ability to retain heat, absorbing noise and vibration;
- The finishing layer is a sand-cement screed, a layer of roofing felt, or another synthetic analogue, after which you can lay a wooden floor and lay chipboard slabs.
If the building is old, before organizing insulation, the roof is carefully inspected for cracks and the general condition of the ceiling. If necessary, rotten beams are replaced, wood parts are treated with moisture- and fire-resistant compounds, antiseptics against mold and insects. When the impregnations have dried, preparatory work is carried out before sheathing the attic.
If there was insulation on the surface that has not lost its properties, a new layer is laid on top. For example, if the original subfloor was made of sawdust and clay, you can install sheathing and lay mineral wool mats. If the old insulation has become unusable, it should be completely removed, new one laid and sewn up.
Wooden house and roof insulation
Initially, the installation of a gable roof cannot resist the ingress of moisture into the house, and heat retention leaves much to be desired; accordingly, a craftsman will need to do both hydro and thermal insulation with his own hands. If everything is left as is, then almost a quarter of the heat loss for the entire house will relate specifically to the roof.
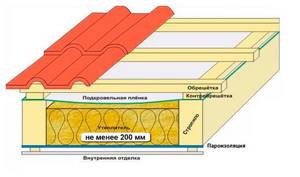
Thermal insulation of a house roof
The specific material is selected in advance, based on the funds allocated for repair work, since this decision can significantly change the final estimate. Specifically for a wooden room and the roof on it, stone mineral wool is suitable. Which vapor barrier is better does not matter, since the characteristics of the materials are approximately the same.
The material is purchased either in the form of solid mats or in the form of separate slabs, the size of which is selected based on the distance between the rafters. In any case, all created cracks are additionally sealed with sealant. You also need to take into account that the structure of mineral wool is such that after some time the material will shrink. A layer of waterproofing is applied on top - individual layers are placed offset, and the resulting joints are treated with sealant
You should pay special attention to construction tape, since replacing the insulation with your own hands is very difficult.
The material itself must have a porous structure so that it can “breathe,” since a certain amount of moisture will still accumulate in it. The fact is that in warm rooms, in any case, water evaporation will rise, and we also must not forget about the difference in temperatures, which is characterized by the appearance of condensation. The design of superdiffusion membranes makes it possible not to allow water to pass through, but allows steam to escape.
Waterproofing can be achieved by installing reinforced film or polyethylene yourself, but then you need to leave a small space between the insulation and its layer. This is required for the wooden house itself, so that air flows move freely through it - otherwise deformation of the wood, the appearance of mold, fungi, and rot are inevitable. Much depends on certain operating conditions, but there is no point in making such a gap more than 10 cm.
The material will be fixed to the rafters using a construction stapler, and the roof will be insulated from the inside with a layer without breaks or joints. The construction of a wooden house involves the creation of a vapor barrier layer, otherwise the roof will suffer from rotting. It is required to cover the insulation on the opposite side, where the waterproofing layer is located, and the specific material is selected individually.
Complex insulation
This insulation method for a finished building is considered in the context of no need to dismantle the coating. Creating an insulation system is very similar to arranging a ventilation façade. This simple option does not require large financial expenditures.
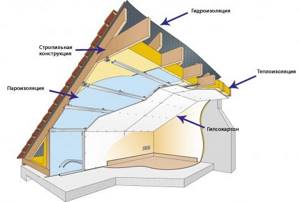
So, you need to pay special attention to the layers of waterproofing and vapor barrier. The first layer is waterproofing. Sometimes it is present because it was originally part of the roof structure. If it is not there, then you need to lay a hydrobarrier type film between the rafters and the roof: it perfectly retains moisture and allows steam to pass through. The film completely covers the rafter components, strengthening it with a construction stapler.
After waterproofing, the insulation material is laid directly. As a material, you should pay attention to mineral wool, which can be in the form of rolls and slabs with a minimum thickness of 10 cm. It is important that the layer does not exceed the thickness of the rafters.
The laying of material between the rafters should be tight, without gaps. Additional fastening to the insulation will be provided by a stretched nylon cord or wooden slats, which are nailed perpendicular to the rafters.
What is dew point
Suppose that at a given temperature the relative humidity is 60%. This means that the air contains 60% of the maximum possible amount of water vapor that the air can “hold” when fog has not yet formed and dew has not yet fallen. If the temperature drops, the relative humidity - for the same absolute amount of steam - will become higher. With a further decrease in temperature, the relative humidity will reach 100% - they say that the “dew point” has been reached. This will cause condensation to form.
If you bring a cold object from the street into a room where the relative air humidity at a temperature of 20-25° is 50-60% in winter, it will immediately fog up, since near its surface the air will cool below the “dew point” and condensation will form.
The same thing will happen if warm air from the room penetrates the thickness of the insulation (for example, mineral wool) adjacent to the cold roof. As the air cools, the relative humidity will increase until it reaches 100%, and then moisture will form in the form of droplets of condensation, which will freeze with further cooling - and the insulation will gradually turn into ice.
To prevent this from happening, two problems need to be solved:
- do not let steam from a warm room into the thickness of the insulating material;
- if steam somehow got there, then immediately take it outside.
Features of a warm roof
If you want to create a high-quality and reliable roof, under the arches of which there will be a warm and cozy attic suitable for all-season living, then take care of forming the correct roofing “pie”, consisting of several insulating layers.
To keep the attic room warm even in winter, it is not enough to create a powerful heating system in the house
It is important to preserve the heat generated by heaters by protecting the walls and roof of the house from loss.
A high-quality roofing “pie” consists of three layers, arranged in a certain order.
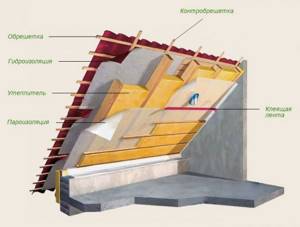
The outer layer, located directly under the roofing material, needs to be laid with waterproofing, then with insulation, and the work is completed by stretching the vapor barrier.
Some builders prefer to supplement the roofing pie with a soundproofing layer.
All layers of the roofing pie can be laid both outside the house and inside it. The first method is preferable for homes located in warm climates.
If there is precipitation outside the window, or work aimed at constructing the roof is carried out in winter or autumn, then it is better to lay the layers of roofing cake from inside the room so as not to wet the thermal insulation.
The vast majority of thermal insulation materials are susceptible to moisture, so installing them without using a waterproofing layer is strictly not recommended.
It is necessary to protect thermal insulation from moisture not only from the outside, creating a layer between the insulation and the roofing material, but also from the inside of a wooden building.
It is best to use high-quality vapor barrier membranes, which will protect the insulation from condensation that forms within the room and rises to the roof.
To minimize dampening of thermal insulation, which will lead not only to the destruction of the material, but also to an increase in its thermal conductivity (and therefore to the loss of necessary properties), high-quality forced ventilation should be organized in a wooden house.
Properly laid ventilation ducts will help remove moist air outside the building.
For attics and attic spaces intended not for living but for storing various items, forced ventilation is not required.
How to properly insulate the roof of a log house - detailed instructions
The roof occupies a significant part of the area of the house, and naturally, if the structure is not insulated, then huge heat losses occur through it. All this is reflected in energy costs, which increase by at least 30%. An uninsulated roof is a potential source of dampness on the rafters, and as a result, fungus and mold on the ceiling. Therefore, insulating the roof of a wooden house is a vital measure, which, in addition to a comfortable stay, will provide great savings of money. In the article we will look at the features of thermal insulation of the roof, where it is better to do it: from the inside or outside of the house, what materials, and we will also provide detailed instructions on how to do this work with your own hands.
What is needed to insulate a roof from the inside?
The structure, which builders among themselves call a “roofing pie,” which ensures insulation of the roof from the inside with their own hands, consists of several layers. Its classic version contains:
- Roofing material.
- A continuous covering or sheathing for roofing material.
- Counter frame to create a gap for ventilation.
- Waterproofing material.
- Thermal insulation material.
- Vapor barrier layer.
- Frame for interior lining.
- Finishing material.
Such a complex will prevent loss of thermal energy in the cold months and excessive heating of the attic during the hot months of the year. In addition, only such a design solution can extend the life of the insulation by preventing the entry of water vapor from inside and condensation from outside the attic floor.
Insulation of the roof of a wooden house, what options there may be
In fact, there are only two options: insulating the roof of a wooden house during construction or, as is often necessary, increasing the thermal insulation properties of the roof of a finished house. In the first case, the use of insulation materials must be included in the project and, accordingly, the work must be carried out immediately at the time of laying the roof. However, such forethought is only necessary when the architect was commissioned to design a house with an attic. It often happens that residents want to turn the attic into a living room, which is not always insulated, because usually they try to ensure low thermal conductivity in the ceiling above the living spaces.
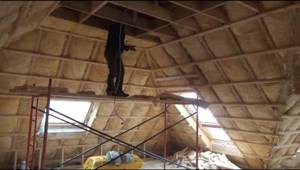
So, we are faced with the problem of insulating the roof, which previously was only protection from the weather. And, therefore, it is necessary to find ways to solve the problem that has arisen with minimal damage to the roof (this means that it would be undesirable to completely dismantle this very roof). Therefore, we will proceed from the structural features of the roof, as well as the climatic conditions of the area. The first step is to inspect the condition of the rafters, which must be unconditionally replaced if rot, severe cracking or traces of woodworm activity are detected. If there are no serious deviations from the norm, it is still advisable to carry out antiseptic treatment for prevention. Next, we move directly to insulation work. For a pitched roof of an already in use house, they are carried out only from the inside, but for a flat roof they can be carried out both from the inside and outside.
Why do you need to insulate the roof?
The goals of roof insulation are not entirely clear to novice craftsmen. At first glance, this is not at all a necessary condition, especially if the attic space is non-residential and is used to store unnecessary things. In such cases, an air pocket forms between the roof and the rooms, which can trap cold air flows.
In addition, wood has relatively good thermal insulation properties, therefore, it is not necessary to incur additional costs for insulation. This is a common misconception.
Note! The main reason for roof insulation is to reduce heating costs in winter.
Of course, an air pocket in the attic will prevent cold air from penetrating inside, but it will also not prevent heat from escaping from living spaces.
Temperature changes lead to the formation of condensation on internal surfaces and rafters. Constant moisture and dampness are a favorable environment for the development of fungus and mold. These harmful microorganisms are capable of turning a reliable house into a dilapidated structure in a short time. It is noteworthy that it is almost impossible to remove the fungus after it appears on wooden surfaces.
The key stage of roof insulation is the choice of thermal insulation material. It is necessary to understand what purchasing options the modern market can offer.
Nuances of installing roof thermal insulation
Before you begin installing the roofing pie, you should decide in what order its layers will be laid.
Some types of materials, for example, polystyrene foam, are easier to place in niches formed by sheathing beams, carrying out work while being indoors rather than outside.
However, it is not always possible to install these materials in accordance with the technology, especially when the roof is already nailed to the lathing frame.
Thermal insulation of the roof of a wooden house is carried out using the following materials and tools:
- hammer, screwdrivers, screws;
- furniture stapler and staples;
- building level, ruler;
- sharp construction knife;
- self-curing sealant, etc.
To secure sheets of mineral wool or polystyrene foam in the niches formed by the intersection of the beams of the sheathing frame, you should also use special thin slats designed to “frame” the installed materials.
It is worth cutting the foam in such a way that the “working” dimensions of the finished sheet are identical to the dimensions of the niche previously formed for its installation.
When working with soft, compressible mineral or basalt wool, it makes sense to cut sheets whose length and width will be several centimeters greater than the length and width of the prepared niches.
It should be remembered that the insulation should not touch the moisture and vapor barrier sheets. It is better to leave a small distance between these layers, formed thanks to the additional duplicated counter-lattice.
Video:
A small space between the zones of the roofing pie will preserve the natural ventilation of the roof and extend the overall service life of the structure being created.
The process of pouring polyurethane foam differs significantly from work aimed at forming a thermal insulation layer created from traditional “solid” materials.
To evenly distribute the mixture of components over the roof of the room, you should use a special apparatus.
The optimal thickness of a polyurethane foam layer capable of retaining heat in the attic of a wooden private house in any season should range from fifteen to twenty centimeters.
The polyurethane foam mixture should be applied in stages, gradually increasing the thickness of the insulation.
If you want to build a reliable wooden house, equipped with a “warm”, high-quality roof, then carefully approach the issue of choosing the materials that will be used during the work, take into account the climate of the region and the total area of the future building.
Video:
https://youtube.com/watch?v=toBUp4SITcQ
Which insulation material should you prefer?
Modern insulation systems differ:
- fire safety;
- excellent thermal insulation properties;
- light weight;
- environmental friendliness;
- ease of installation;
- versatility, which allows you to use the same material for insulation of different roofing systems;
- long service life.
Manufacturers offer a fairly large assortment. In this case, delivery can be made in the form of mats, rolled material and in bulk. If you wish, you can always choose the appropriate option based on the price factor. In particular, you can insulate the roof using:
- Mineral wool, which is a fiber obtained from the melt of silicate metallurgical alloys, sometimes from rocks. Supplied in slabs and rolls. Can have a variety of sizes and densities. However, its use will require the installation of good hydro- and vapor barrier.
- Glass wool made from mineral fibers. It can have different sizes and different thermal conductivity, be in the form of plates and roll material. Has good sound insulation properties.
- Expanded polystyrene, which is also hydrophobic and resistant to damage by bioparasites. Available in slab form. Retains its shape for a long time of use. Differs in increased cost.
- Sawdust, which is laid together with lime. However, despite the availability of this insulation, it should be used as a last resort when constructing a roof due to the high risk of fire.
- Expanded clay, characterized by high thermal insulation properties.
The choice of specific material will depend on the type of insulated roof and financial capabilities. If you decide to purchase cotton wool, it is better to choose one whose characteristics indicate that it is hydrophobic. This means that during the production process the insulation was treated with a special compound that prevents moisture absorption.
Features of mineral wool
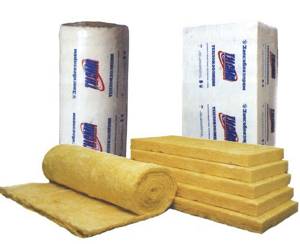
It is not for nothing that mineral wool is very popular as insulation. This material is easy to work with and has a number of advantages, including:
- low thermal conductivity;
- combustion resistance;
- environmental friendliness;
- resistance to aggressive environments;
- high level of heat saving;
- good noise absorption;
- hydrophobicity. This property manifests itself as resistance to wetting; You cannot rely only on the hydrophobic qualities of mineral wool. It is imperative to take measures to protect the under-roof space from moisture. When wet, any insulation will reduce its effectiveness by a couple of times.
- high resistance to deformation;
- ease of installation;
- length of service life.
Unlike foam plastic, careless transportation of the material will not lead to damage. And thanks to the softness of mineral wool, it is easy to install.
Despite similar insulation procedures, mineral wool differs from ecowool, which appeared on the construction market not so long ago, which is an insulator characterized by friability and light weight. Ecowool contains cellulose, antiseptics and boric acid.
Insulation of the roof of a private house under a pitched roof
Since a pitched roof is more common in Russia, we will consider the option of insulating it first. The advantage of the fact that you can only insulate a pitched roof from the inside is that you can work even during rain, significantly reducing the time required to obtain the final result. The rafters have already been inspected and put in order; you can no longer put it off and begin insulating the roof of a private house, the attic under which, with our help, has every chance of turning into a cozy attic.
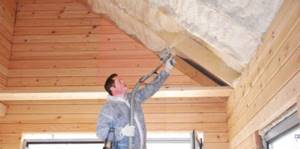
An ordinary “cold” roof has an extremely simple design: rafters, lathing, roofing. Sometimes between the sheathing and rafters there is a windproof layer, the role of which is usually assigned to a super-diffuse membrane, which is also an excellent waterproofing with a vapor permeability effect. If this layer is available, the insulation process is reduced by one stage, since protection from water between the roof and thermal insulation is extremely important in the Russian climate. If it is not there, we take a hydrobarrier film and cover the inside of the sheathing with it, using a construction stapler. It is advisable to grab the rafters lightly so that there are no gaps between them and the film (it is best for the film to “envelop” the rafters altogether).
Attics appeared in Europe, where winters are milder, without the Russian frosts that are familiar to us and unacceptable to Europeans. In our country, the insulating layer must be much thicker than that required by European standards.
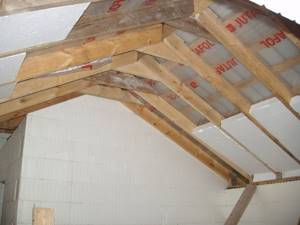
The best way to insulate the attic is with mineral wool, the thickness of which should be at least 100 mm, but not thicker than the rafters. Next, we hide the rafters under a vapor barrier layer, on top of which, for greater effect, we nail down horizontal beams of small cross-section, between which we lay another layer of mineral wool of the appropriate thickness. The final touch is plasterboard or any other interior finishing options, up to plastic panels, on which the insulation of the pitched roof can be considered complete.
Preparatory work
You cannot insulate the roof immediately after construction is completed; you need to give the house a little time to shrink. All finishing work must be certified by this period, as well as roofing. This usually takes no more than six months; during this period of time, various cracks and other defects may appear that need to be eliminated. There are several most common options for carrying out work:
- Insulation of the attic floor.
- Insulation of the ceiling of the house.
- If there is an attic, the work is carried out comprehensively.
Installation of ventilation gap and waterproofing
The space for ventilation of the insulation helps prevent it from getting wet and deteriorating, which inevitably leads to a loss of protective properties. The minimum distance that should separate it from the roof surface is 20 mm. This allows excess moist air, which still passes from the room through the insulator, to be freely removed from the surface of the insulation.
The simplest waterproofing, still widely used in construction, is ordinary roofing felt. But to create more effective protection, it is advisable to use a special fabric that is vapor permeable. The best option is diffusion membranes, not ordinary membranes. In this case, only one ventilated gap is sufficient. For the usual version you need two of them:
- between the insulation and the waterproofing sheet;
- between the insulation and the roof covering.
These measures are a consequence of continuous physical processes occurring under the roof. But, for example, before insulating the roof of a house from the inside with polystyrene foam, these actions are not performed, since this material does not absorb moisture, which allows waterproofing and ventilation gaps to be neglected.
The insulation is laid with the smooth side facing the roof on specially fixed bars with an overlap of at least 100 mm, perpendicular to the rafters, after which it is fixed with staples or nails. During installation, a slight overhang is made to reduce the risk of damage during installation of the insulation. The joints are taped with tape. The waterproofing must completely cover the rafters.
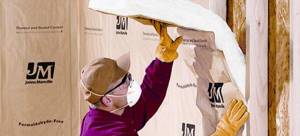
Preparation process
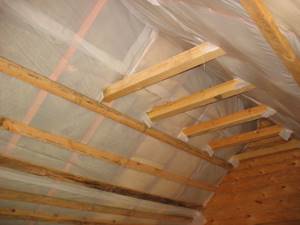
Savings are inappropriate here, because the construction is not being built for one year. The work is carried out six months after the construction of the house, not earlier. This time is enough for the wooden beams to finally form and take on their true position and shape. If the work is organized earlier, over time this will lead to deformation of the insulation “pie” and will reduce the effect of the work carried out to nothing.
Sheathing can be done in several ways, for which it is worth deciding whether the attic will be residential or not. If the room is a full-fledged room, it is better to sheathe the roof. When it is decided to leave the attic uninhabited, you will have to sheathe its floor and, additionally, the inner surface.
Before installing the insulation, check the reliability of the rafter system. After covering, it will be impossible to get to them; damaged areas cannot be replaced. Additionally, the rafters are treated with antiprenes and antiseptic compounds, which will provide reliable protection against fire and protect against pests.
Insulation materials
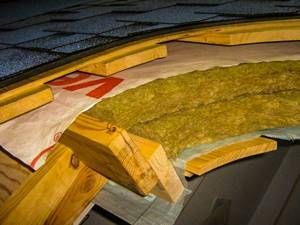
Modern insulation comes in all sorts of options. It can be difficult for an ignorant person to figure out which is better. Experts recommend exterior cladding using liquid or bulk insulation. Which one should you use to sheathe the inside of a wooden interior? The best insulation in this case is slabs of extruded polystyrene foam and mineral wool.
What requirements must the material used for roof sheathing meet? When choosing, pay attention to its performance characteristics
It is important that the insulation and roofing have the same service life, otherwise the roof will need to be repaired again. The material used for insulation must meet the following requirements:
The material used for insulation must meet the following requirements:
Be environmentally friendly, without formaldehyde and other toxic components; Have a relatively light weight, otherwise the material will put pressure on the wooden rafter frame; It is important that the roof holds its shape well; it is more advisable to use lightweight material that can hold its own weight well; Be dense enough, optimal indicators are 15 kg/m3. The denser it is, the higher its heat-protective characteristics; It’s good if the material protects the room not only from the cold, but also from outside noise; Fire resistance is an important indicator that insulation must have
In case of fire, it should smolder, preventing the spread of flame, and not release toxins; Have high vapor permeability. It’s good when the insulation helps remove excess condensation. Otherwise, the spread of fungus and mold is inevitable.
Basic materials
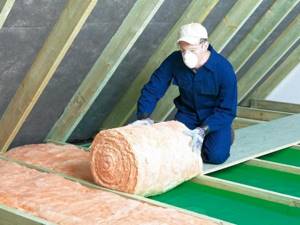
- Minvata. Universal insulation is mineral wool, a fibrous material made from rocky molten rocks that repels water. It has high noise and vibration absorption, is fireproof, cannot be deformed, and is not damaged by insects and rodents. If the roof is sheathed with mineral wool, it is advisable to lay the slabs on a wooden sheathing frame, on top of the vapor barrier membrane. The layer should be dense, without cracks or gaps, which guarantees maximum heat retention. A wooden frame is again mounted on top of the mineral wool, and nails are hammered in.
- Expanded polystyrene. In order for the roof to be light, durable, vapor-permeable, and at the same time have sound and vibration-absorbing characteristics, it is sheathed with sheet polystyrene foam. It allows you to sheathe a plane of any configuration, does not form seams, filling all the voids and cracks. The roof does not need additional treatment before covering; polystyrene foam can be mounted on anything: concrete, brick, wooden flooring, and so on. The main disadvantage of the material is its intolerance to UV rays, under the influence of which it is destroyed.
- Expanded clay. Very often, the roof is insulated with expanded clay, an environmentally friendly, durable material that does not deform over time and is not damaged by rodents. If insulation is carried out correctly, the plane will be strong, warm, and monolithic. Expanded clay attracts with its relative cheapness. You don’t need a lot of money for insulation; it’s enough to purchase a certain amount of expanded clay, rolled roofing felt, and start work.
- Insulation using new methods. Liquid heat insulator polyurethane foam is considered a new material that is applied to any surface by spraying and has high adhesion to wood, concrete, brick, and stone. Polyurethane foam fills hard-to-reach places and is versatile when a durable, seamless surface is needed. This is a relatively expensive heat insulator; for application you need to use a special installation. However, all the costs of blowing it out in winter will more than pay off by saving on heating.
The roof of modern buildings can be covered on the outside with waterproofing, fiberglass coated with bitumen. The coating is plastic, durable, and resistant to moisture, mechanical damage, UV rays, and temperature changes. Before laying the waterproofing, the surface is cleaned of old roofing, dust and dirt. Then chips and cracks are repaired with cement mortar, after which the mixture is allowed to dry and covered with primer or bitumen diluted with gasoline. When the coating has dried, begin installing the waterproofing.
Choice of insulation
It is noteworthy that when choosing a suitable material, it is necessary to take into account not only the thermal insulation ability. The insulation should not contain or emit toxic and chemically active substances. It should hold its shape well and not cause problems during processing and installation. Moreover, thermal insulation should not create loads on supporting structures. In private construction, several types of insulation are used.
Mineral wool
Mineral wool is one of the most accessible and widespread insulation materials on the Russian construction market. It is available in slabs or rolls and has a fibrous structure that reliably isolates the interior space from street sounds. The advantages of mineral wool are that the material is resistant to temperature changes, does not support combustion, and does not attract rodents and other pests. To insulate the roof of a wooden house from the inside with your own hands, this is the best option.
Disadvantages include dependence on a humid environment and the need to install sheathing. If the attic will be used as a residential attic, part of the internal space is hidden after the work is completed.
Expanded clay
This is a porous stone of artificial origin that has excellent heat-insulating properties. The material is easy to install and does not create loads on supporting structures and the foundation. However, expanded clay is more suitable for external insulation of roofs or walls, and is used for floors. To create a high-quality thermal insulation cake, you will need a fairly thick layer, and this increases costs.
Polystyrene foam and polystyrene foam
Both materials are made from polystyrene granules and are similar in appearance. Insulation is produced in the form of slabs, which attract the attention of developers with their low weight and ease of installation. The difference between polystyrene foam and expanded polystyrene lies in the production technology, which implies different characteristics and properties.
Polystyrene foam is obtained by treating polystyrene granules with steam, which connects individual particles to each other, forming a porous structure. Expanded polystyrene is created by extrusion, which gives the material a higher density.
Both options are neutral to the effects of a humid environment and have specific low thermal conductivity. When giving preference to polystyrene foam or expanded polystyrene, do not forget that the material burns, attracts mice and rats, and can crumble over time, creating gaps in the thermal insulation of the roof.
Liquid polyurethane foam
This is a modern type of insulation that is laid under pressure in liquid form. Thanks to this structure, polyurethane foam evenly fills the free space, forming monolithic thermal insulation of the roof or walls without cold bridges. The material is non-flammable, does not create additional loads on the floors and is neutral to wet environments.
The disadvantages of liquid polyurethane foam include the inability to do the work yourself and the cost of the material. However, the last nuance is justified by the durability and quality of thermal insulation.
