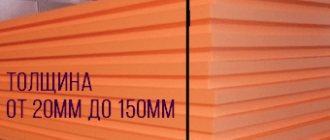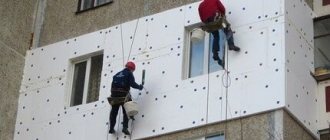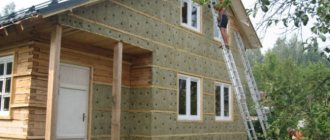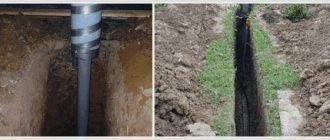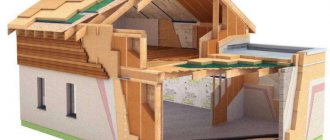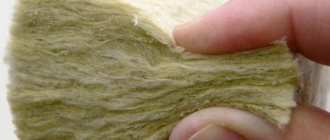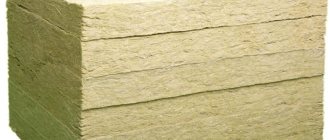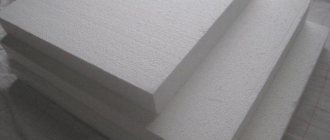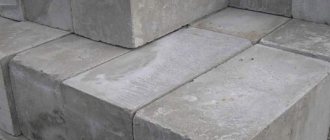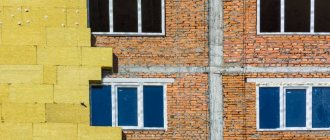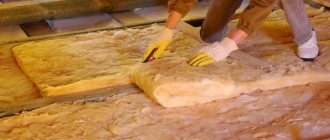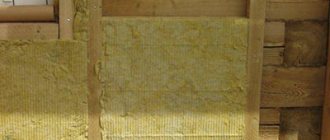Why is it important to correctly calculate insulation indicators?
Thermal insulation is installed to reduce energy loss through the walls, floor and roof of a home. Insufficient insulation thickness will cause the dew point to move inside the building. This means the appearance of condensation, dampness and fungus on the walls of the house. An excess layer of thermal insulation does not significantly change temperature indicators, but requires significant financial costs, and is therefore irrational. This disrupts air circulation and natural ventilation between the rooms of the house and the atmosphere. To save money while ensuring optimal living conditions, an accurate calculation of the thickness of the insulation is required.
How to choose the thickness of insulation
Any thermal insulation material is offered in a wide range of sizes. The indicators of density, thermal conductivity and effective thickness are interrelated. When calculating optimal thermal insulation, take into account:
- parameters of the insulated object;
- heat transfer resistance table data for various cities;
- thermal conductivity coefficient of insulation.
First, the heat transfer value of the wall is calculated, then the remainder is found to compensate for the total resistance to energy loss. This amount falls on the thermal insulation layer. Next, calculate using the formula: d = R x K, where d is the thickness of the insulation, R is the amount of the remainder that compensates for heat transfer, K is the thermal conductivity coefficient.
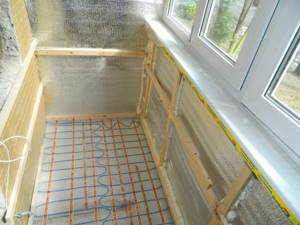
Assortment of modern insulation materials
Thermal insulation products are distinguished by their versatility and impressive selection. It is difficult to give a definite answer to the question of what is the best way to insulate walls.
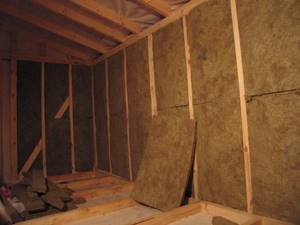
There are several factors to consider:
- placement of insulation (inside or outside);
- the material from which the load-bearing structures are constructed (concrete, wood, etc.);
- climatic conditions of the region;
- budget for thermal insulation work.
Popular types of wall insulation are universal products. They are characterized by low thermal conductivity, significant noise absorption, strength and durability.
Polystyrene foam is a lightweight cellular slab with low heat transfer and moisture absorption. The size of the insulating layer is 50-100 mm. The safety of the material is confirmed by its use as food packaging. It is durable, does not deform during use and does not rot. Foam boards absorb sound and vibration. They are mounted outside and inside the building; installation does not require the creation of a frame.
Polystyrene foam is the cheapest wall insulation product on the market. Its disadvantage is increased flammability and susceptibility to rodents.
Extruded polystyrene foam (EPS) is a polystyrene-based material that has a homogeneous closed cellular structure. Thanks to it, EPPPS slabs are resistant to mechanical loads and are characterized by minimal water absorption and heat transfer. Mold and mildew will not appear on walls lined with polystyrene foam. Moisture-resistant insulation can be used to insulate the foundation and basement. The addition of fire retardants during the manufacture of products reduces their flammability and increases operational safety. For wall insulation, products with a density of 35 kg/m3 are used.
Mineral wool based on basalt or glass fiber is the best insulation for walls. It has the following characteristics:
- resistance to frost and high temperatures;
- low thermal conductivity coefficient;
- vapor permeability, allowing you to maintain a normal level of humidity;
- resistance to chemicals, rotting, microorganisms;
- fire safety.
This is a cheap, environmentally friendly and easy-to-install material. Light mineral wool is used for frame walls and partitions, and denser (80-150 kg/m3) is used for ventilated and plaster facades.
Polyurethane foam is a wall insulation material offered in the form of slabs or spraying. The latter option is characterized by high adhesion to any material and creates a monolithic layer that is resistant to moisture and mechanical stress. Polyurethane foam is one of the most effective insulators; it is chosen for private homes and industrial premises. The disadvantage of thermal insulation is its high cost and sensitivity to ultraviolet radiation.
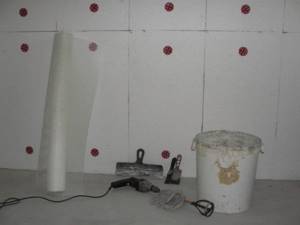
Reflective thermal insulation based on polyethylene foam has become popular due to its minimal thickness and high insulating properties. A material with a reinforcing layer of aluminum foil is popular for insulating balconies, loggias, and bathhouses. It is resistant to moisture and reflects infrared waves from its surface. A canvas with a thickness of 2-10 mm takes up a small amount of usable space.
Characteristics of mineral wool: density and thickness
It is known that the insulation in question is perfect for internal or external surfaces of residential buildings. Since in the latter case, wall insulation with mineral wool affects the entire thermal insulation system and the resource of the house, choosing its size must take into account the following factors:
- climatic features of the region;
- humidity;
- material of the insulated surface;
- maximum and minimum temperatures throughout the year.
Even if a consumer buys mineral wool with the lowest thermal conductivity coefficient, there is no guarantee that the purchase will perform its functions.
By the way, to achieve the best effect, you should not pay attention to roll insulation - they are cheaper and, as a rule, made from lower quality components.
In addition, the thickness of the roll is a maximum of 50 mm, which may not be enough when insulating external walls. By giving preference to large mineral wool slabs, the consumer will not go wrong.
Density indicates the weight of insulation contained in one cubic meter of volume. The higher the indicator, the higher the cost of mineral wool. This fact is due to the difference in the production technology of some slabs from others. To obtain greater density, you need to spend a lot of raw materials. This, in turn, affects the increase in manufacturer costs.
The density of mineral wool slabs varies from 20 to 250 kg/m3. m. The physical properties and technical capabilities of the material will vary greatly. To accurately determine which slab is best suited for the outer wall of a particular building, it is worth knowing that the density depends on:
- the ability of the structure to withstand a certain load;
- resistance to deformation;
- material's resistance to compression.
However, a number of functions are not affected by density. Among them:
- noise insulation properties;
- vapor permeability;
- slab thickness;
- insulation properties.
Having complete information about the operating features of the insulated building, you can select mineral wool slabs, the size of which will increase their service life and the life of the house as a whole.
Density and its influence on material properties
The density indicator determines the ratio of the mass of a material to its volume. A high coefficient means a significant load on the base; this fact is taken into account when choosing insulation. There are dense materials that are inferior in insulating characteristics to looser products. For example, a wooden beam with indicators of 510 kg/m3 has a thermal conductivity of 0.15 W/m*K, and mineral wool of 50 kg/m3 has a thermal conductivity of 0.35 W/m*K.
Modern heat insulators are classified according to density level into 4 groups:
- very light - polystyrene foam with a porous structure and gas-filled cells;
- light - mineral wool products;
- medium - foam glass;
- dense - rigid slabs made of basalt fiber.
Lightweight wall insulation does not withstand mechanical loads well, so it needs to create a protective layer. The weak bond between molecules cannot withstand external influences, and the material is destroyed. When installing mineral wool, polystyrene foam, extruded polystyrene foam, waterproofing and wind protection are installed, cladding is used or a layer of plaster is applied.
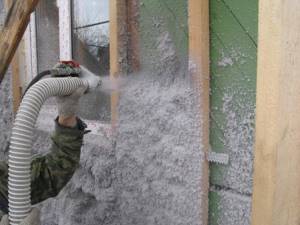
Parameters for insulation
Table with technical characteristics of the main insulation materials.
Insulation materials are selected based not only on thickness, but also on other indicators. What thickness to take depends on the following:
- climatic region for the construction site;
- main wall material;
- purpose of the room, its level above the ground;
- manufacturing material.
Manufacturers offer a variety of options. Many people claim that aerated concrete or expanded clay concrete is an excellent option for building a warm house; here you can save on insulation. But is this really so? It is necessary to compare thermal conductivity coefficients. In order for the thickness to be selected correctly, it is necessary to take into account that all insulation materials differ in their characteristics, their thermal conductivity indicators will be different .
Calculation table for insulation depending on wall material.
As comparative data you can take:
- Expanded polystyrene thermal insulators with a thermal conductivity coefficient of 0.039 W/m*°C with a thickness of 0.12 m.
- Mineral wool (basalt wool, stone) with data of 0.041 W/m*°C and 0.13 m.
- Reinforced concrete walls with data of 1.7 W/m*°C and 5.33 m.
- Solid sand-lime brick with data of 0.76 W/m*°C and 2.38 m.
- Hollow (holey) brick with data of 0.5 W/m*°C and 1.57 m.
- Glued laminated timber with values of 0.16 W/m*°C and 0.5 m.
- Expanded clay concrete (warm concrete) with values of 0.47 W/m*°C and 1.48 m.
- Gas silicate blocks with data of 0.15 W/m*°C and 0.47 m.
- Foam concrete blocks with a thermal conductivity coefficient of 0.3 W/m*°C at 0.94 m.
- Slag concrete with data of 0.6 W/m*°C and 1.8 m.
What data is needed to calculate the thickness of the insulation?
The size of the insulation layer depends on the thermal resistance of the material. This indicator is the reciprocal of thermal conductivity. Each material - wood, metal, brick, foam plastic or mineral wool - has a certain ability to transfer thermal energy. The thermal conductivity coefficient is calculated during laboratory tests, and is indicated on the packaging for consumers.
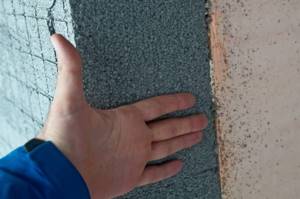
If the material is purchased without labeling, you can find a summary table of indicators on the Internet.
| Material name | Thermal conductivity , W/m*K |
| Concrete | 1,51 |
| Silicate brick | 0,7 |
| Foam concrete | 0,29 |
| Tree | 0,18 |
| Chipboard | 0,15 |
| Mineral wool | 0,07-0,048 |
| Extruded polystyrene foam | 0,036 |
| Polyurethane foam | 0,041-0,02 |
| Expanded polystyrene | 0,05-0,038 |
| Foam glass | 0,11 |
The thermal resistance of a material ® is a constant value; it is defined as the ratio of the temperature difference at the edges of the insulation to the force of the heat flow passing through the material. Formula for calculating the coefficient: R=d/k, where d is the thickness of the material, k is the thermal conductivity. The higher the value obtained, the more effective the thermal insulation.
Calculation of wall insulation
The ability of fences to resist the flow of heat passing from the room to the outside is characterized by heat transfer resistance R0 .
The required thickness of the outer wall insulation is calculated by the formula:
αout=(R0tr/r-0.16-δ/λ)·λout, (1)
Where
- αut — insulation thickness, m
- R0tr - standardized resistance to heat transfer of the outer wall, m2 ° C/W; (see table 2)
- δ —thickness of the load-bearing part of the wall, m
- λ - thermal conductivity coefficient of the material of the load-bearing part of the wall, W/(m °C) (see table 1)
- λth is the thermal conductivity coefficient of the insulation, W/(m °C) (see table 1)
- r - coefficient of thermal uniformity (for a plaster facade r=0.9; for layered masonry r=0.8)
For multilayer structures in formula (1), δ/λ should be replaced by the sum
δ1/λ1+δ2/λ2 +… + δn/λn=Σ δi/λi,
Where
δi is the thickness of an individual layer of a multilayer wall;
λi is the thermal conductivity coefficient of the material of a separate layer of a multilayer wall.
When performing a thermal engineering calculation of an insulation system with an air gap, the thermal resistance of the outer cladding layer and the air gap are not taken into account.
Table 1
Material Density, kg/m3 Thermal conductivity coefficient in the dry state λ, W/(m oC) Calculated thermal conductivity coefficients in the wet state*λA, W/(m oC) λB, W/(m oC)
| Concrete | ||||
| Reinforced concrete | 2500 | 1,69 | 1,92 | 2,04 |
| Aerated concrete | 300 | 0,07 | 0,08 | 0,09 |
| 400 | 0,10 | 0,11 | 0,12 | |
| 500 | 0,12 | 0,14 | 0,15 | |
| 600 | 0,14 | 0,17 | 0,18 | |
| 700 | 0,17 | 0,20 | 0,21 | |
| Brickwork | ||||
| Ordinary clay on cement-sand mortar | 1800 | 0,56 | 0,70 | 0,81 |
| Silicate on cement-sand mortar | 1600 | 0,70 | 0,76 | 0,87 |
| Ceramic hollow core with a density of 1400 kg/m3 (gross) on cement-sand mortar | 1600 | 0,47 | 0,58 | 0,64 |
| Ceramic hollow core with a density of 1000 kg/m3 (gross) on cement-sand mortar | 1200 | 0,35 | 0,47 | 0,52 |
| Silicate eleven-hollow on cement-sand mortar | 1500 | 0,64 | 0,70 | 0,81 |
| Silicate fourteen-hollow on cement-sand mortar | 1400 | 0,52 | 0,64 | 0,76 |
| Tree | ||||
| Pine and spruce across the grain | 500 | 0,09 | 0,14 | 0,18 |
| Pine and spruce along the grain | 500 | 0,18 | 0,29 | 0,35 |
| Oak across the grain | 700 | 0,10 | 0,18 | 0,23 |
| Oak along the grain | 700 | 0,23 | 0,35 | 0,41 |
| Insulation | ||||
| Stone wool | 130-145 | 0,038 | 0,040 | 0,042 |
| Expanded polystyrene | 15-25 | 0,039 | 0,041 | 0,042 |
| Extruded polystyrene foam | 25-35 | 0,030 | 0,031 | 0,032 |
* λA or λB is taken into account depending on the city of construction (see table 2).
table 2
City RF Operating conditions Standardized heat transfer resistance of external walls R0tr, m2 °C/W Insulation thickness**, mm
| Arkhangelsk | B | 3,56 | 140 |
| Astrakhan | A | 2,64 | 90 |
| Anadyr | B | 4,72 | 200 |
| Barnaul | A | 3,54 | 130 |
| Belgorod | A | 2,86 | 100 |
| Blagoveshchensk | B | 3,74 | 150 |
| Bryansk | B | 3,00 | 120 |
| Volgograd | A | 2,78 | 100 |
| Vologda | B | 3,35 | 130 |
| Voronezh | A | 3,0 | 110 |
| Vladimir | B | 3,3 | 130 |
| Vladivostok | B | 3,04 | 120 |
| Vladikavkaz | A | 2,59 | 90 |
| Grozny | A | 2,47 | 80 |
| Ekaterinburg | A | 3,49 | 130 |
| Ivanovo | B | 3,23 | 130 |
| Igarka | B | 4,78 | 200 |
| Irkutsk | A | 3,79 | 140 |
| Izhevsk | B | 3,39 | 130 |
| Yoshkar-Ola | B | 3,33 | 130 |
| Kazan | B | 3,30 | 130 |
| Kaliningrad | B | 2,68 | 100 |
| Kaluga | B | 3,08 | 120 |
| Kemerovo | A | 3,69 | 140 |
| Vyatka | B | 3,45 | 140 |
| Kostroma | B | 3,25 | 130 |
| Krasnodar | A | 2,34 | 80 |
| Krasnoyarsk | A | 3,62 | 140 |
| Mound | A | 3,49 | 130 |
| Kursk | B | 2,95 | 110 |
| Kyzyl | A | 4,16 | 160 |
| Lipetsk | A | 3,06 | 110 |
| Magadan | B | 4,13 | 170 |
| Makhachkala | A | 2,30 | 80 |
| Moscow | B | 3,13 | 120 |
| Murmansk | B | 3,63 | 150 |
| Nalchik | A | 2,54 | 90 |
| Nizhny Novgorod | B | 3,21 | 130 |
| Novgorod | B | 3,13 | 120 |
| Novosibirsk | A | 3,71 | 140 |
| Omsk | A | 3,60 | 130 |
| Orenburg | A | 3,26 | 120 |
| Eagle | B | 3,03 | 120 |
| Penza | A | 3,17 | 120 |
| Permian | B | 3,48 | 140 |
| Petrozavodsk | B | 3,34 | 130 |
| Petropavlovsk-Kamchatsky | B | 3,07 | 120 |
| Pskov | B | 3,0 | 120 |
| Rostov-on-Don | A | 2,63 | 90 |
| Ryazan | B | 3,11 | 120 |
| Samara | B | 3,19 | 130 |
| Saint Petersburg | B | 3,08 | 120 |
| Saransk | A | 3,19 | 120 |
| Saratov | A | 3,07 | 110 |
| Salekhard | B | 4,61 | 190 |
| Smolensk | B | 3,09 | 120 |
| Stavropol | A | 2,52 | 90 |
| Syktyvkar | B | 3,61 | 150 |
| Tambov | A | 3,07 | 110 |
| Tver | B | 3,15 | 120 |
| Tomsk | B | 3,75 | 150 |
| Tula | B | 3,07 | 120 |
| Tyumen | A | 3,54 | 130 |
| Ulyanovsk | A | 3,29 | 120 |
| Ulan-Ude | A | 3,92 | 150 |
| Ufa | A | 3,33 | 120 |
| Khabarovsk | B | 3,56 | 140 |
| Cheboksary | B | 3,29 | 130 |
| Chelyabinsk | A | 3,43 | 130 |
| Chita | A | 4,06 | 160 |
| Elista | A | 2,68 | 90 |
| Yuzhno-Sakhalinsk | B | 3,36 | 130 |
| Yakutsk | A | 5,04 | 200 |
| Yaroslavl | B | 3,26 | 130 |
**The thickness of the thermal insulation of the walls was determined according to the following design solutions:
The load-bearing part of the walls is made of solid ceramic brick with a thickness of 380 mm, and the outer protective and decorative layer is made of plaster up to 8 mm thick. The wall on the inside has a finishing plaster layer 20 mm thick. The coefficient of thermal uniformity of walls is 0.9. Thermal conductivity coefficients of insulation: λA=0.040 ; λB=0.042 .
Wall insulation thickness
When insulating walls, it is important not to make a mistake in choosing the thickness and type of insulation.
Often residents want to save where they cannot save - on the thickness of wall insulation. The price of insulation does not benefit much from this, because work and finishing are more expensive. But the subsequent losses are much more significant. Saving on the thickness of insulation is unprofitable. SNIP provides the values of the minimum resistance of enclosing structures (walls), which were calculated based on economic feasibility.
Those. It is not profitable to use an insulation layer thinner than the standard requires. This entails overspending on heating. And if you don’t heat it, there will be damage to comfort. In general, the heat transfer resistance of walls should be in accordance with the standard or greater. What thickness of wall insulation will be required for this?
Regulatory requirements
The photo shows SNIP requirements for heat transfer resistance of enclosing structures. You will notice that the requirements for walls are lower compared to ceilings, roofs and floors. This indicates the distribution of heat in the house, and the proportion of leaks through certain structures.
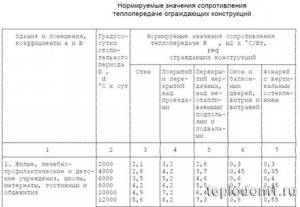
The main question arises in finding the degree-day of the heating period. We can say that for the Moscow climatic zone this value is approximately 5000 C x day.
Therefore, the requirements for the middle zone (temperate climate) are approximately taken from 4000 to 6000 C x day. And the exact number of degree days can be calculated in accordance with SNiP for each region or city.
Those. for the climatic zone codenamed “Moscow”, where the average annual temperature is approximately +4 degrees. C, the required heat transfer resistance of the walls is assumed to be approximately 3.2 m2C/W.
How is the thickness of insulation calculated?
The heat transfer resistance of an insulated wall consists of the resistance of the wall itself and the resistance of the insulation layer.
The heat transfer resistance of a wall can be found by knowing its thickness and the material from which it is made. It is necessary to divide the wall thickness by the thermal resistance coefficient of the material.
For example, let's calculate a brick wall with a thickness of 36 cm. Then the heat transfer resistance of the wall will be - 0.36 m / 0.7 W/mS = 0.5 m2C/W.
Now let’s find how much thermal resistance needs to be added to this wall in order to achieve the standard requirements.
Let us subtract the resulting value from the regulatory requirements. For example, we assume that the wall is located in the climate of Moscow. Then 3.2 – 0.5 = 2.7 m2C/W.
Therefore, the insulation layer must have a minimum heat transfer resistance of 2.7 m2C/W.
Let's find the minimum thickness of polystyrene foam to insulate this wall. Let's multiply the coefficient of its thermal conductivity by the required heat transfer resistance. 0.037x2.7=0.1 m.
Let's find the minimum thickness of mineral wool - 0.045x2.7 = 0.12 m.
But it must be borne in mind that these are minimum values, based on economic feasibility. More is possible (but any layer is checked for vapor permeability (below)), less cannot be done. Those. If the construction was carried out by an organization, then violations of the state. regulations would entail liability...
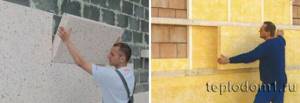
What is suitable for walls
The results of calculations for various climatic zones are presented.
The degree-days of the heating period (C x day) and the minimum thickness of insulation (m) are shown.
What is the thickness of insulation for a brick wall 0.36 m
Foam plastic 2000 – 0.06 4000 – 0.09 6000 – 0.11 8000 – 0.14 1000 – 0.16 12000 – 0.19
Mineral wool 2000 – 0.07 4000 – 0.1 6000 – 0.14 8000 – 0.17 1000 – 0.2 12000 – 0.23
What is the thickness of the insulation for a reinforced concrete wall of 0.30 m? It must be taken into account that the intrinsic heat transfer resistance of such a wall is about 0.14 m2C/W
Foam plastic 2000 – 0.07 4000 – 0.1 6000 – 0.12 8000 – 0.15 1000 – 0.18 12000 – 0.2
Mineral wool 2000 – 0.09 4000 – 0.12 6000 – 0.15 8000 – 0.18 1000 – 0.22 12000 – 0.25
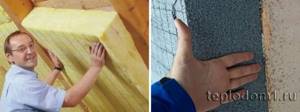
Checking the vapor permeability of layers
The issue of wall insulation thickness is closely linked to the vapor permeability of layers in a single structure.
There will always be a temperature difference on the building envelope (walls, ceilings, floors). There will be a dew point inside the structure. At the same time, water vapor will pass through the walls, ceiling, roof, and floors, and when it is cold outside, the direction of its movement will be from the room to the outside.
If the steam does not encounter obstacles on its way to the street, then its accumulation inside the wall will not occur. And if increased resistance to its movement is formed along the path of the steam, then the structure will become wet from condensed water. There is no increased resistance to steam movement in a single-layer wall. But when an insulation layer appears, close attention must be paid to the vapor permeability of the layers.
It is necessary that the rule be followed - the outer layer should be more vapor-transparent. And since we are insulating from the outside, it follows that the insulation layer must be more permeable to vapor than the wall itself.
Sometimes they use the technique of separating layers with a vapor barrier. But at the same time, the vapor barrier must be absolute so that the movement of steam through the structure completely stops. Then the effect of partial pressure on the steam in the wall stops and its accumulation in the structure does not occur.
The vapor permeability of a layer can be determined by dividing the layer thickness by the vapor permeability coefficient of the material. For example, for a brick wall 36 centimeters thick - 0.36/0.11=3.27 m2 • h • Pa/mg. A layer of foam plastic 12 centimeters thick will resist the movement of steam - 0.12/0.05=2.4 m2 • h • Pa/mg.
The condition for vapor transparency of the layers is met - 2.40 less than 3.27. Consequently, a brick wall 36 cm thick can be insulated with a layer of polystyrene foam 12 cm thick.
The wall insulation thickness determined by calculation must be observed during construction. It must be remembered that finding the thickness of wall insulation is not difficult; it is important to follow the theory in practice.
Ventilation gap
The vapor permeability of a wall is a characteristic that shows the presence of natural ventilation. If vapor permeability is low or absent, then there is a need to construct a forced hood. Walls made of natural materials have a natural vapor permeability. They are said to "breathe". Many artificial materials, foam insulation, do not have vapor permeability. Therefore, they block gas exchange through the wall.
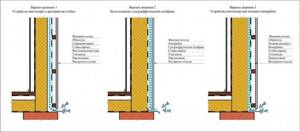
Installation of a ventilation gap in a frame house.
A wall made only of mineral wool has a high vapor conductivity. At the same time, condensation accumulates in the insulation, which disrupts the thermal conductivity properties of the insulation. In order for the wall to keep the cold out, it is necessary to properly build the wall pie of the frame house. To protect against vapors from the house, a vapor barrier is made, a membrane film is installed on the outside and a ventilation gap is provided.
A good frame house is insulated with mineral wool with the obligatory installation of a ventilation gap between the insulation and the outer wall cladding. In this case, the outside of the insulation is covered with a vapor barrier membrane, which prevents steam from penetrating into the insulation. But it does not prevent possible steam from escaping from the insulating layer. Thus, the ventilation gap in a frame house is a gap through which wet steam can escape from the wall.
The ventilation gap also prevents condensation on the inside of the cladding.
The need to use a ventilation gap
- If mineral insulation loses its heat-saving properties when wet.
- If the exterior decoration is made of a material that does not allow steam to pass through. In this case, a frame house without a ventilation gap will condense moisture from the inside of the siding.
The thickness of the ventilation space between the insulation and the outer skin is determined by its location and the length of the wall; the longer it is, the wider the ventilation gap should be. The width of the ventilation gap in a frame house from the outside is at least 25 mm. If the wall area is large, it should be at least 50 mm.
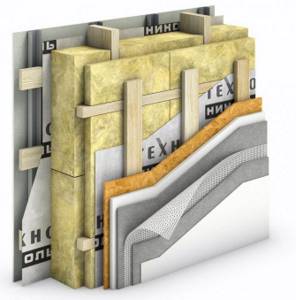
Correct device.
Sometimes, in order to reduce the cost of a building, they use penoplex insulation of a frame house. This insulation is airtight and therefore does not require an air ventilation gap. Is a ventilation gap necessary in a frame house?
- The insulation material is vapor-proof.
- External wall finishing allows steam to pass through. Mineral wool can be covered with plaster without a ventilation gap if the plaster mixture has high vapor permeability, higher than that of mineral wool.
In this case, the thickness of the insulation of the walls of the frame house does not require the installation of a ventilation gap inside and outside.
How to insulate aerated concrete, mineral wool or polystyrene foam
Mineral (stone) wool and polystyrene foam are the main insulation materials for aerated concrete houses. Low-density aerated concrete (D200) and sprayed polyurethane foam are used much less frequently.
Insulation should be carried out only from the outside of the building so that the dew point is closer to the outer layer of the wall.
Dew point is a place in the wall with zero temperature. In this zone, a zone of increased condensation (moisture) is formed; the wall in this place constantly freezes and thaws.
If we compare polystyrene foam and mineral wool, then wool is a more expensive and correct solution for aerated concrete walls; it’s all about vapor permeability. Cotton wool has excellent vapor permeability, which ensures that moisture is removed from the wall to the outside of the house. Thus, the interior will be drier and more comfortable. The thickness of mineral wool insulation can be made to any thickness, but it is more economically feasible - from 100 mm.
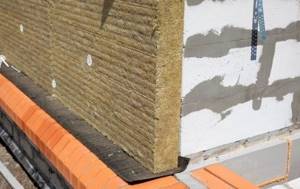
Polystyrene foam does not allow steam to pass through well, trapping it in the wall and creating increased humidity in the house. Moreover, aerated concrete walls need to be insulated with foam plastic with a thickness of 100 mm or more in order to guarantee that the dew point will shift from the wall to the insulation. Otherwise, at the boundary between the foam plastic and the wall, moisture will constantly freeze and thaw, reducing the service life of the wall.
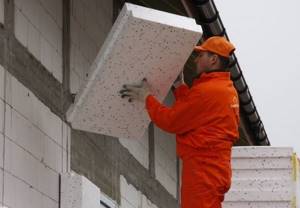
In general, we recommend using mineral wool or foam plastic with a thickness of 100 mm or more, but it is better to give preference to mineral wool.
Wall thickness
Exterior wall decoration serves two important functions. It protects the inner wall from precipitation and maintains the strength of the house, strengthening the frame. The choice of wall cladding takes into account not only the characteristics of water and moisture resistance, but also bending strength and the ability to withstand wind loads.
External wall cladding
External wall cladding can be made of various materials. OSB boards are used for a frame house, metal profiles, cement particle boards, wooden boards - lining, block house, timber. Each of them has its own characteristics and dimensions.
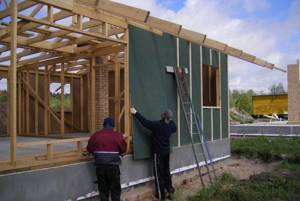
Isoplat for plating.
OSB boards are used most often due to their affordability. The choice of their thickness is determined by the number of storeys of the building. The thickness of OSB for the walls of a frame house in one-story buildings is at least 9 mm. For two-story houses it should be at least 12 mm. Thus, in a frame house, the thickness of the OSB determines its strength, durability, and resistance to hurricane winds.
Internal wall cladding
Internal wall cladding can be done with sheet materials. It can be OSB with a thickness of 9 or 12 mm. It can also be assembled from thin materials - plywood, MDF, the thickness of which does not exceed 5 mm. It can be made of plasterboard, the thickness of the sheets is 12-13 mm.
What are the dimensions of the material?
If the thermal insulation material is very thin, cold and dampness seeps through the wall, but excessive thickness is also useless.
The following are considered standard material dimensions:
- 75 mm;
- 150 mm;
- 60 mm;
- 200 mm;
- 70 mm;
- 80 mm;
- 50 mm;
- 15 mm.
If the layer of thermal insulation material is at least a couple of centimeters less than required, the walls will begin to let in the cold and become damp.
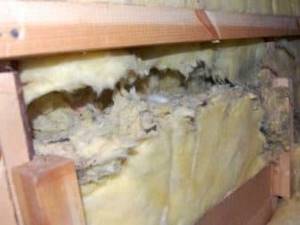
For example, the dew point, which is located outside the structure, will shift slightly inside the wall due to the fact that the thermal insulation material will not be able to hold it. As a result, condensation will begin to appear on the wall plane, it will slowly become damp, collapse, and mold and mildew will appear.
A very thick layer of thermal insulation will lead to unjustified costs. Any good owner wants to build not only a high-quality and reliable house, but also save as much as possible, and a thick layer of insulation costs good money. Also, with a large thickness of thermal insulation, natural ventilation from inside the walls is not maintained, as a result of which the inside of the building becomes very stuffy and uncomfortable. In addition, if insulation is carried out on the inside of the wall, a thick layer of material will take up a very large amount of free space, reducing the square footage of the room both visually and physically.
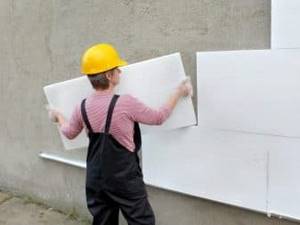
That is why it is important to be able to calculate the thickness of thermal insulation.
Another very significant point is that the determination of the thickness of the heat insulator depends directly on the raw material from which the wall is made. Based on this information, we can draw a conclusion about the thermal conductivity and thermal properties of this part of the structure. Such data makes it possible to qualify heat transfer on any square meter of area. An absolute list of these materials is specified in SNiP No2-3-79. The density of insulation varies, but is usually used from 0.6 – 1000 kg/m3.
In modern construction, foam blocks are often used, which are subject to certain thermal insulation requirements:
- GSOP – 6000;
- resistance in heat transfer and thermal transfer of walls - over 3.5 C/sq. m/W;
- resistance in heat transfer and thermal transfer of ceilings - over 6C/sq. m/W.
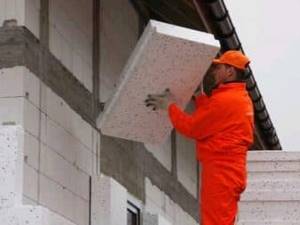
If you intend to lay a number of layers of thermal insulation, the heat transfer resistance characteristics are calculated as the sum of all layers. In this case, it is necessary to take into account the thermal conductivity and properties of the material from which the walls are made.
What does thickness depend on?
Material
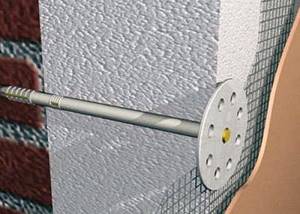
Foam plastic is one of the most common types of insulation.
Calculating the thickness of insulation for walls is impossible without taking into account many related factors and conditions. It is incorrect to talk about the parameters of some spherical insulation in a vacuum. There are many different materials, each with its own characteristics.
Here is a list of thermal conductivity coefficients of various thermal insulation materials:
- Glass wool URSA - 0.044 W/m×K;
- Stone (basalt) wool Rockwool - 0.039 W/m×K;
- Insulation polystyrene foam (foam) - 0.037 W/m×K;
- Ecowool - 0.036 W/m×K;
- Polyurethane foam (PPU insulation) - 0.03 W/m×K;
- Expanded clay - 0.17 W/m×K;
- Brickwork - 0.520 W/m×K.
Next, you should consider the minimum acceptable thickness parameters for these insulation materials:
- Glass wool URSA - 189 mm;
- Stone (basalt) wool Rockwool - 167 mm;
- Expanded polystyrene (foam plastic) - 159 mm;
- Ecowool - 150 mm;
- Polyurethane foam - 120 mm;
- Expanded clay - 869 mm;
- Brickwork - 1460 mm.
Next, when choosing, you should consider the following parameters:
- Operating density;
- Load on the wall structure;
- Environmental safety and composition;
- Biological resistance;
- Chemical properties and interactions;
- Corrosion resistance;
- Fire safety;
- Permeability to air and steam;
- Condensation formation;
- The presence of “cold bridges” and heat losses associated with them;
- Hygroscopicity;
- Moisture resistance.
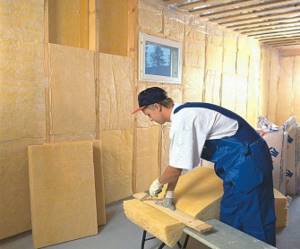
The photo shows mineral wool, it has a standard minimum thickness that meets the requirements of the middle zone climate
Next, based on these data, one more important quantity should be determined - resistance to heat transfer or simply thermal resistance. This value is equal to the ratio of the temperature difference at the edges of the material to the amount of heat flow passing through its thickness.
To calculate resistance (R), the formula is adopted:
R = wall thickness/wall thermal conductivity coefficient.
It becomes obvious that the thickness of the insulation depends not only on the properties of the heat insulator material, but also on the properties of the material from which the wall is made, its thickness and finish.
Already at this stage it is clear that calculations can be carried out only for a specific insulation material, taking into account a whole bunch of accompanying conditions and factors. For example, the thickness of foam plastic for wall insulation can greatly depend on the type of installation and brand of material, manufacturer, quality of raw materials and many other parameters.
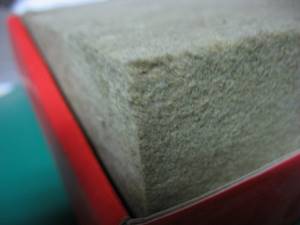
As a rule, insulation materials have a certain standard thickness recommended for the main area. For areas with special requirements, additional layers can be laid.
Advice! When it comes to individual construction, you should not go into the jungle of materials science and heat engineering. It is enough to consider the acceptable standards for your region with a margin; the maximum overexpenditure will be insignificant, since you are not developing a city.
The thickness of the insulation for external walls must be no less than a certain value; there is no point in calculating it for sure for many reasons:
- Firstly, you will still be forced to make some assumptions, assumptions and averaging, because you still cannot predict the weather and accurately indicate the movement of heated air masses;
- Secondly, even if you get the thickness value accurate to the micron, you still won’t be able to find a suitable size on sale, since they are standard and quite roughly discrete, in increments of several tens of millimeters;
- Thirdly, as they say, the heat doesn’t break your bones, too warm is not a problem, just open the window, but when it’s cold you have to spend money on heating or endure discomfort;
- Fourthly, a small margin of thickness will not increase the total volume of material so significantly as to seriously worry about it.
Advice! The thickness of the insulation for external walls must be greater than a certain minimum permissible value. At the same time, you can play it safe and make a larger reserve, you can save money and set the thickness as close as possible to the permissible minimum, it’s up to you.
Climatic conditions
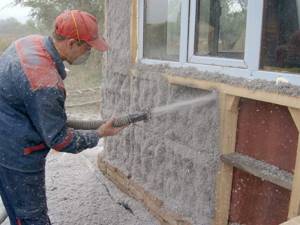
The most effective and acceptable method of applying ecowool is spraying.
The next important condition that should be taken into account when calculating the thickness of foam plastic for wall insulation is the climatic conditions of the area where it is intended to be used. This is an obvious fact, but it is still worth mentioning separately.
Once you have decided on the material, you should find out in which climate zone it will be used. Manufacturers, as a rule, provide information on recommended insulation parameters for different temperature conditions and zones.
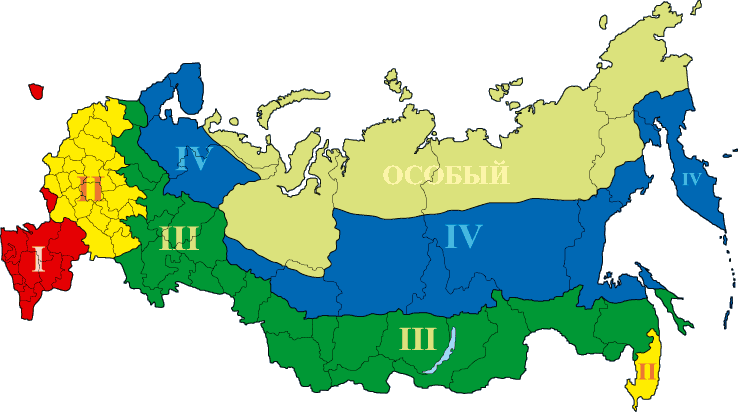
Layout of climatic zones in Russia.
In addition, these recommendations must be given in relation to the purpose of the insulation: wall, roof, ceiling, foundation, etc. Without such a reference, there is no point in talking about thickness.
Wall design
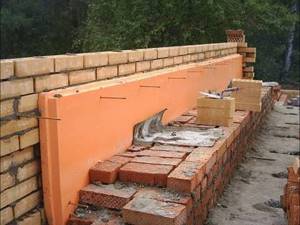
The insulation can be located not only from the street or room, but also inside the wall structure.
To understand how meaningless universal instructions for calculating the thickness of a particular material are, we should recall one more important detail: the structure of the wall. The number of layers, their composition, order, and thickness play a role here. As you can see, there can be a lot of options.
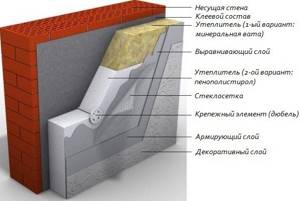
Wall designs are very different.
It is also important where the heat insulator is located - outside, on the side of the room or inside the structure. No less important are waterproofing, vapor barrier, the presence of drafts and movement of heated air masses, convection, infrared radiation and wind intensity in the region.
Do not forget about the finishing, plaster thickness, façade coating and the presence of additional insulators. Combinations of thermal insulation materials are often used, such as polystyrene foam-penofol, mineral wool-penofol, foam plastic-expanded clay, foam concrete-foam and others. All this should also be taken into account.
Other factors
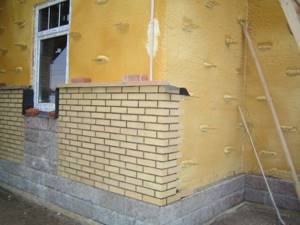
Additional insulation has different requirements than the main one.
When calculating the parameters of insulation, factors such as the purpose and functions of insulation are also taken into account.
For example, it's one thing when you're building a frame building where the foam will be the main barrier to heat. Here you should play it safe and choose the maximum thickness of insulation, because the very possibility of living in the house will depend on it.
It’s a completely different matter when you are not satisfied with the level of comfort in a brick house or you want to reduce heating costs. In this case, it would be advisable for you to choose the minimum reasonable thickness of the material, because the price of such repairs is also important, since we are talking about savings.
The method of construction also plays an important role: if you work with your own hands, it is important for you to control and calculate everything. If you hire a professional contractor, your task is to choose the right company, because its specialists will, in any case, be involved in calculating all the parameters.
Again, the insulation of a loggia or balcony has completely different requirements. These objects have thin walls, are blown with cold air on three sides, and do not have heating radiators. As you can see, the devil is in the details; universal rules are most often nothing more than a myth.
What data will be needed?
The thermal conductivity of walls and ceilings has certain minimum values. To calculate, you need to use the formulas:
- wall: R=3.6-R;
- ceiling: R=6-R.
After obtaining the numerical value of the difference, the thickness of the insulation should be calculated using the following formula: p = R*k, where p is the desired thickness of the insulation.
When using thermal insulation made of foam plastic or mineral wool, the recommended value is 10 cm (in brick houses, as well as in houses with panel walls, loggias, and balconies).
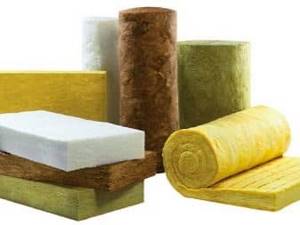
The heat transfer coefficient of all materials of a wall or other areas in a residential building is determined separately, depends on different climatic conditions and is individual:
GSOP= (tв-tср) x*z , where:
- tв is the average temperature inside the room;
- tot is the average ambient temperature;
- zot - duration of the heating season in days (if you have autonomous heating, then take the value based on personal experience)
Approximate calculation of the thickness of walls made of homogeneous material
All these formulas are necessary if you want to make all the calculations completely independently. However, on the Internet it is easy to find an online insulation thickness calculator that gives a more accurate result, since it is calculated not only on the basis of the thermal conductivity of the walls and heat insulator, but also on the basis of data on finishing materials and air cushion.
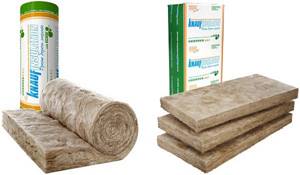
Suppose you have a silicate house in Yakutsk, which you decide to insulate with medium polystyrene foam. The walls are finished with plasterboard. When calculating manually, you will get a figure of about 150 mm (air gap 20 mm). Calculation using an online calculator with all data determines 135 mm.
Characteristics of various materials
Table 1
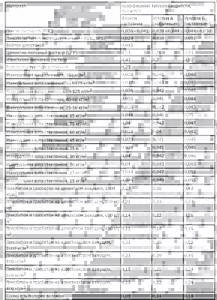
The value of the standardized heat transfer resistance of an external wall depends on the region of the Russian Federation in which the building is located.
table 2
The required layer of thermal insulation material is determined based on the following conditions:
- the external enclosing structure of the building is solid ceramic brick of plastic pressing with a thickness of 380 mm;
- interior finishing – plaster with cement-lime composition 20 mm thick;
- external finishing – a layer of polymer-cement plaster, layer thickness 0.8 cm;
- the coefficient of thermal homogeneity of the structure is 0.9;
- thermal conductivity coefficient of insulation - λA=0.040; λB=0.042.
Insulation according to SNiP, or how to reduce heating costs
Why does one house consume 1500 kW of electricity to heat 100 m² in the winter month, and 3000 kW in another?
What does this depend on, besides the heating system? Is it possible to improve the situation and reduce heating costs? Of course, everything is in your hands! To do this, you need to calculate the heat loss at home and try to minimize it. A house in Sochi and a house in Yakutsk can spend energy for heating the same way during the heating season, provided that they are built in accordance with SNiP 02/23/2003 - building codes and regulations for each region, developed by the Ministry of Regional Development.
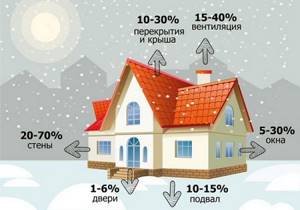
Heat loss at home
The air in the house cools due to the loss of thermal energy through the building envelope, ventilation and sewerage.
The main heat loss of 60-80% goes through the enclosing structures.
Let's check whether the thickness of the enclosing structures of your house (external walls) meet construction standards for living in the winter. And if not, we’ll find out how to fix it. And for those who are just planning to build a house, decide what and how thick the outer walls should be to make the house warm and cozy, and at the same time pay much less for heating.
What numbers are needed to calculate the heat loss of a wall?
Firstly, it is the resistance to heat transfer of external walls
for residential buildings (Rreg) - how well the external walls “retain” heat inside the house. Each region has its own, depending on the temperature inside the house, the average temperature outside the house, and the number of days of the heating period.
Below are the minimum values of heat transfer resistance of external walls Rreg for residential buildings for some cities in Russia:
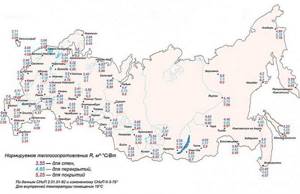
Secondly, the thermal conductivity coefficient of the wall material
λ and its thickness - d. Thermal conductivity is the ability of a material to transfer heat from its warm part to the cold part. Each material has its own, and differs quite significantly.
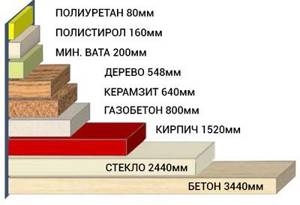
So, for example, a 20 cm mineral wool insulation is equivalent in thermal insulation to a 1.5 meter brick wall. Also, thermal conductivity may vary depending on the humidity of some building materials.
This is worth paying attention to, since in a dry state building materials are not used when calculating the thermal conductivity of enclosing structures, and “normal A” and “wet B” building conditions can differ significantly, and a mistake can be made. “Wet” is not only a bathhouse and a sauna.
For example, aerated concrete in a dry state has a thermal conductivity coefficient that differs from normal construction conditions from 0.03 to 0.16, depending on the density. It seems that the numbers are scanty, but the thickness of the wall has already changed significantly: from 15 to 50 cm!
We present the thermal conductivity coefficients of popular building materials, depending on operating conditions, in a comparative table, which can be downloaded from the link
Does the wall thickness comply with SNiP standards?
Let's give an example for a house in Nizhny Novgorod, built from hollow bricks with a density of 1300 kg/m³ on cement-lime mortar with a thickness of 2.5 bricks - 640 cm. Nizhny Novgorod belongs to humidity zone 2 - "Normal", the humidity regime in the house is - “normal”, so we select the thermal conductivity coefficient from column “B”.
Let's calculate the heat transfer resistance of the external wall of the house Ro:
d—material thickness, m
λ is the thermal conductivity coefficient of the material, conditions A or B.
The recommended value of Rreg for Nizhny Novgorod is 3.36 m²x°C/W, which our calculation does not satisfy at all. In such a house it will be cold in winter, more powerful heating devices will be required and the bills will be significantly higher than for an insulated house according to SNiP.
Let's check then, what should be the thickness of the wall so that it meets the standards?
d = R reg
* λ
d = 3.36 * 0.58 = 1.95 m
This is the wall! But only this thickness of brickwork will allow you to have a warm home. Brick has a very high thermal conductivity, and in order for the house to retain heat much longer, it is necessary to fence such walls. It is clear that few people will dare to build such a “bomb shelter.”
This means we will insulate the walls with another material whose thermal conductivity is low, and accordingly the wall thickness will be much less. There are a lot of materials for insulation, the pros and cons of which are a different story, but now we will decide to insulate the wall with stone wool.
What thickness should I choose for a layer of cotton wool? The recommended heat transfer resistance value in Nizhny Novgorod is 3.36, we already have a wall with a resistance value of 1.1. It remains to “get” 2.26.
From the table of thermal conductivity of materials, we take the value of the coefficient for stone wool, with a density of 25 kg/m³ - 0.045, and calculate how thick the insulation should be:
d = 2.26 * 0.045 = 0.10 m
0.1 meters - 10 cm is the minimum thickness of insulation that will make the house warm.
Conclusion: we insulate the walls of the house to the required SNiP standards, and also do not forget about the floor and ceiling, because Large heat losses also occur through them. The greater the thickness of the insulation, the less heat loss, the less energy costs will have to be spent on heating the room.
We won’t bore you with calculations, but let’s say right away that at least 20 cm of stone wool is needed for the floor and ceiling as insulation – for the Central part of Russia. For the North - 25-30 cm. Then your house will keep warm for a very long time, heating costs will be pleasing, and you will choose heating devices not at the rate of 1 kW per 10 m², but, for example, KOUZI 450 W per 10 m². Read in the following articles why one “COZI” will be enough for such an area.
Recommendations and requirements for external wall insulation
In addition to thermal conductivity, insulating materials selected for external wall insulation must meet the following requirements:
- compliance with environmental standards. This includes the presence of harmful substances released into the air (formaldehyde resins and others), the possibility of recycling residues without harm to the environment, production features;
- Fire safety;
- acceptable vapor permeability, low ability to accumulate moisture, small change in properties with changes in humidity;
- resistance to external factors (sudden temperature changes, ultraviolet radiation, atmospheric moisture);
- simplicity and ease of installation;
- durability;
- acceptable cost.
It should be noted: most heat-insulating materials do not meet all points of the requirements, only parts of them.
When advertising their products, manufacturers of insulation for walls, externally and internally, do not provide all the information, they present data in such a way that the buyer does not understand the specified characteristics, or, if they are unscrupulous, they deliberately provide incorrect data. Therefore, purchasing insulating materials from unverified manufacturers risks getting insulation materials that are not suitable for the task.
When thermally insulating housing built from rounded logs or timber, the requirements for insulating materials are slightly different. This is due to the peculiarities of construction - the horizontal arrangement of logs or beams requires an inter-crown seal, and not just insulation over the entire area of the wall.
- The material must be combined with wood; the optimal choice is natural insulation for the exterior walls of the house (jute, tow) or specialized sealants.
- A ventilated heat-insulating layer is optimal.
- The fire safety of the insulation is selected in accordance with the characteristics of the wall material: if the timber (log) has not undergone pyrine-retardant treatment, you should pay more attention to the choice of the insulating layer. It is desirable that it does not have the ability to ignite or impede the spread of fire.
- Considering the environmental friendliness of wooden buildings, insulation for wooden walls outside must also comply with environmental standards.
Thermal resistance of materials
| Red brick masonry, wall thickness 0.25 m (one brick) | 0,36 |
| Red brick masonry, wall thickness 0.38 m (one and a half bricks) | 0,53 |
| Sand-lime brickwork, wall thickness 0.25 m (one brick) | 0,30 |
| Sand-lime brickwork, wall thickness 0.38 m (one and a half bricks) | 0,44 |
| Masonry made of gas-foam blocks, wall thickness 0.2 m. | 0,69 |
| Masonry made of gas-foam blocks, wall thickness 0.3 m. | 0,81 |
| Wooden beam, 100 mm. | 0,71 |
| Wooden beam, 150 mm. | 1,07 |
| Metal 0.5 – 1.0 mm. (hangars, pavilions, construction trailers, roofs of houses) | 0,1 |
It follows from the table that, in accordance with the requirements of SNiP, the thickness of the walls of a residential building should be:
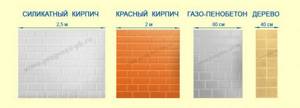
The fulfillment of these conditions in modern reality is absolutely unrealistic. That is why the use of insulation today is a necessary necessity. The lower the thermal conductivity of the insulation, the smaller its layer.
Advantages and disadvantages of insulation
- Polyurethane foam – by far the most effective insulation.
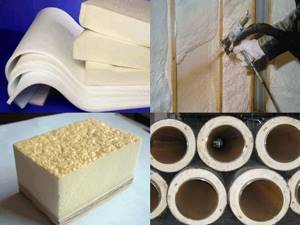
Types of polyurethane foam
Advantages: seamless foam installation, durability, better heat and water insulation.
Disadvantages: high cost of material, instability to UV radiation.
- Expanded polystyrene (foam) – in demand for use as insulation for various types of premises.
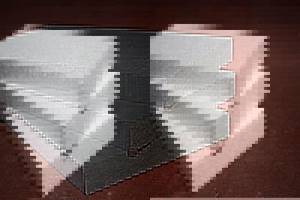
Advantages: low thermal conductivity, low cost, ease of installation, water resistance.
Disadvantages: fragility, easy flammability, condensation.
- Extruded polystyrene foam – durable and comfortable material, if necessary, elements of the required size can be easily cut with a knife.
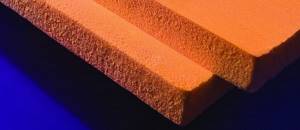
Advantages: very low thermal conductivity, water resistance, compressive strength, ease of installation, absence of mold and rot, ability to operate from -50⸰С to +75⸰С .
Disadvantages: much more expensive than polystyrene foam, susceptibility to organic solvents, condensation formation.
- Basalt (stone) wool – mineral wool made on a basalt base.
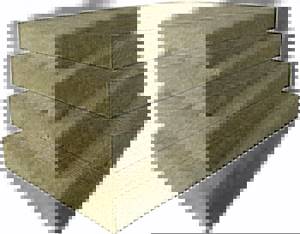
Advantages: resistance to the formation of fungi, sound insulation, mechanical strength, fire resistance, non-flammability.
Disadvantages: higher cost compared to analogues.
- Ecowool – insulation made from natural materials (wood fibers and minerals). Today it is used quite often.
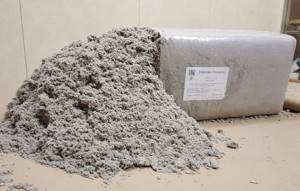
Advantages: sound insulation, environmental friendliness, moisture resistance, affordable cost.
Disadvantages: thermal conductivity increases during operation, the need for special equipment for installation, and the possibility of shrinkage.
- Izolon – modern insulation made by foaming polyethylene. It is one of the most popular.
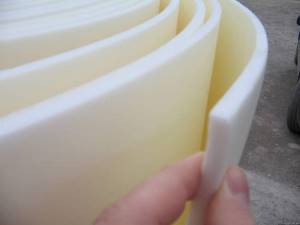
Advantages: low thermal conductivity, low vapor permeability, high noise insulation, ease of cutting and installation, environmental friendliness, flexibility, light weight.
Disadvantages: low strength, need for a ventilation gap.
- Penofol - insulation that meets many requirements for the quality of insulation and insulation of various premises, as well as structures, etc.
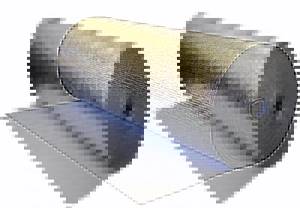
Advantages: environmental friendliness, high ability to reflect heat, high noise insulation, moisture resistance, non-flammability, ease of transportation and installation, reflection of radiation exposure.
Disadvantages: low rigidity, difficulty in fastening the material; penofol alone is not enough as thermal insulation.
Calculation of insulation of a frame house
When performing calculations for the required thermal insulation of a frame house (without main walls), one should take into account the absence of a basic structure that has its own resistance to heat loss. The calculation takes into account the following nuances:
- frame material - wood or metal. In the second case, the occurrence of “cold bridges” and their elimination should be taken into account;
- building layout, the possibility of using suture or seamless materials;
- take into account in advance the performance characteristics of facing materials from the inside and outside;
- choose heat insulators with the required parameters of water, steam, and wind permeability.
Below are illustrations with options for thermal protection of a frame structure.
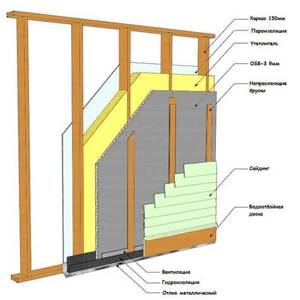
Simplified type
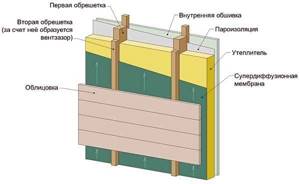
A more complex, but also more effective method of insulation.
A few more tips to make your work easier
Calculating the thermal protection of a house or non-residential building, choosing the method of installing heat-insulating materials and choosing the type of material is a complex issue that requires taking into account many factors. For a non-professional, such a calculation is very difficult, including the search for the necessary information on the materials used.
The use of special software will significantly simplify the work, in the simplest version - online calculators for calculating the thickness of the heat-insulating layer. When using them, it should be taken into account that most of the calculators are developed by manufacturers of thermal insulation products and are focused on their products. Accordingly, data on products from other manufacturers may not be available or the information may contain inaccuracies.
Among the software, in addition to calculators, we can recommend Revit from AutoDESK, as well as calculations in Excel.
A properly and rationally insulated house can reduce heating costs by up to 50%, and a reasonable design at the construction stage can create not just a passive one (consuming a small amount of energy), but an active one - having a positive annual energy balance. Thus, with a high initial construction cost (including significant costs for heat-insulating materials and energy-saving structures), the payback of such a structure will be successfully supplemented by the preservation of the environmental situation and comfortable living conditions.
Consequences of choosing the wrong size of thermal insulation
All types of wall insulation prevent energy loss to varying degrees. One of the negative consequences of choosing the wrong thickness of the insulating material is a shift in the dew point not outward of the coating, but inward. The walls will freeze and mold and mildew will appear on them. Excessive layer thickness does not harm the structure, but living conditions will not change. Excessive thermal insulation is a waste of material and labor costs.
Everyone decides independently which insulation to choose for insulating a house; the main thing is not to forget about a competent approach to the density and thickness of the layer.
Insulation thickness in a frame house
Mineral wool or ecowool is most often chosen as insulation for a frame house.
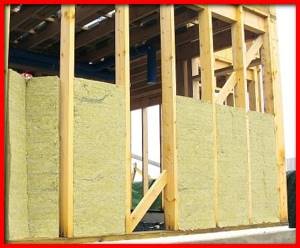
The required thickness is determined using the same formulas as in traditional construction. Additional layers of a multilayer wall provide approximately 10% of its value. The thickness of the wall of a frame house is less than with traditional technology, and the dew point may be closer to the inner surface. Therefore, it is not worth saving unnecessarily on the thickness of the insulation.
Calculate the thickness of the insulation
Thermal insulation of the outer wall reduces heat loss by two or more times. For a country, most of whose territory belongs to a continental and sharply continental climate with a long period of low negative temperatures, like Russia, thermal insulation of enclosing structures provides a huge economic effect.
Whether the thickness of the heat insulator for external walls is correctly calculated determines the durability of the structure and the microclimate in the room: if the thickness of the heat insulator is insufficient, the dew point is located inside the wall material or on its inner surface, which causes the formation of condensation, high humidity, and then the formation of mold and fungal infection.
The method for calculating the thickness of insulation is prescribed in the Code of Rules “SP 50. 13330. 2012 SNiP 23–02–2003. Thermal protection of buildings."
Factors influencing the calculation:
- Characteristics of the wall material - thickness, design, thermal conductivity, density.
- Climatic characteristics of the building area - the air temperature of the coldest five-day period.
- Characteristics of materials of additional layers (cladding or plaster of the inner surface of the wall).
The insulation layer that meets regulatory requirements is calculated using the formula:
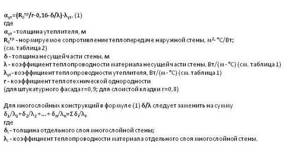
In the “ventilated facade” insulation system, the thermal resistance of the curtain wall material and the ventilated gap is not taken into account in the calculation.
How to calculate the thickness of roof and attic insulation
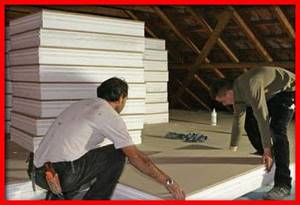
The formulas for calculating resistance for roofs use the same, but the minimum thermal resistance in this case is slightly higher. Unheated attics are covered with bulk insulation. There are no restrictions on thickness here, so it is recommended to increase it by 1.5 times relative to the calculated one. In attic rooms, materials with low thermal conductivity are used for roof insulation.
Calculation of foam thickness
The popularity of polystyrene foam is determined by its low cost, low thermal conductivity, light weight and moisture resistance. Polystyrene foam almost does not allow steam to pass through, so it cannot be used for internal insulation. It is located outside or in the middle of the wall.
The thermal conductivity of polystyrene foam, like other materials, depends on density . For example, at a density of 20 kg/m3 the thermal conductivity coefficient is about 0.035. Therefore, a foam thickness of 0.05 m will provide a thermal resistance of 1.5.
Typical wall design
Of course, the choice of wall thickness depends not only on the climate in the region, but also on the purpose of the structure: whether the house will be for permanent residence, or for temporary residence, as well as on the materials used in the construction of the internal and external parts of the wall, on the type of insulation used, presence of an air gap.
A classic wall consists of the following elements:
- External skin
. It can be from a few millimeters to tens of centimeters thick, depending on the materials used. Most often, cement-bonded particle boards or wood-based OSB boards are used; metal profiles or facing bricks are less often used. If there is no air gap, the outer part can simply consist of plastered insulation.
- Air gap
. It is needed in order to prevent moisture from penetrating through the outer skin into the insulation, and it remains dry without losing its heat-insulating properties. Depending on the type of insulating materials used, it can range from 25 to 50 mm.
The order of layers in a frame house is standard. Source sargorstroy.ru
- Frame
. It may or may not be insulated. The minimum thickness of the load-bearing structure of a wall without insulation is 50 mm and increases depending on the type of insulation used: mineral fiber, ecowool, polystyrene foam, polyurethane spraying. The thickness of the insulation for the walls of a frame house can reach 400mm.
- Internal lining
. It usually consists of more environmentally friendly materials than the external one, as it is connected to the living space. Most often they use plasterboard or materials based on natural wood (boards, timber), less often plywood, MDF or OSB. If the supporting structure of the frame is not insulated, then there may be no wall cladding.
From the structural features of the wall it is clear that the most difficult thing is to determine the thickness of the frame insulation.
Wall design and thickness
The thickness of the walls of a frame house is determined by their design, the presence of ventilation gaps and the choice of insulation. Traditionally, a frame wall consists of the following layers:
- External wall cladding - its thickness can vary from a few millimeters (if it is a metal profiled sheet) to several centimeters (if it is a more massive cladding - OSB particle board or cement-bonded particle boards).
- The ventilation gap between the outer wall cladding and the insulation is at least 30-50 mm and ensures free air movement.
- Mineral insulation must be used with membrane protection. The membrane itself does not take up much space. Its width is measured in microns. But mineral insulation will determine the size of the wall, since it is the thickest material of the wall “pie”. The width of insulation varies depending on the climate conditions and the purpose of the house (seasonality of residence - all year round or only summer). Usually it is at least 50 mm for a summer building and more than 150 mm for a year-round one. The thickness of the wall of a frame house for permanent residence is greater, since the structure is used during cold and winter temperatures. If necessary, the heat insulator is placed in two layers, increasing the thickness of the outer wall. Then the thickness of the insulation of the frame house can double.
- Internal wall cladding - its thickness also depends on the choice of wall material. The internal cladding can be thicker than the external one if it is made of wooden materials (block house, timber). Thin internal cladding is possible - plywood or MDF panels.
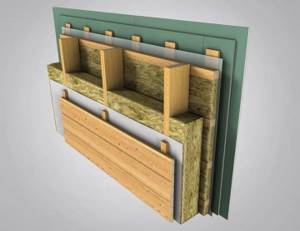
Sectional view of the frame structure.
Now let’s take a closer look at how to build a frame house, what thickness of the walls will the building have?
How to calculate the thickness of floor insulation
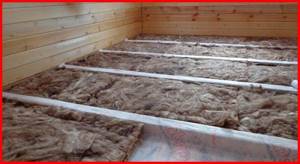
Although the greatest heat loss occurs through the walls and roof, it is equally important to correctly calculate the insulation of the floor. If the base and foundation are not insulated, it is assumed that the temperature in the underground is equal to the outside temperature, and the thickness of the insulation is calculated in the same way as for external walls. If some insulation of the base is done, its resistance is subtracted from the minimum required thermal resistance for the region of construction.
How to calculate insulation yourself
To calculate how thick the insulation should be, you need to know the minimum thermal resistance value . It depends on the climate. When calculating it, the duration of the heating period and the difference between internal and external (average for the same time) temperatures . So, for Moscow, the heat transfer resistance for the external walls of a residential building must be no less than 3.28, in Sochi 1.79 is sufficient, and in Yakutsk 5.28 is required.

The thermal resistance of a wall is defined as the sum of the resistance of all layers of the structure, load-bearing and insulating. Therefore, the thickness of the thermal insulation depends on the material from which the wall is made . Brick and concrete walls require more insulation, while wooden and foam block walls require less. Pay attention to how thick the material chosen for load-bearing structures is and what its thermal conductivity is. The thinner the supporting structures, the greater the thickness of the insulation should be.
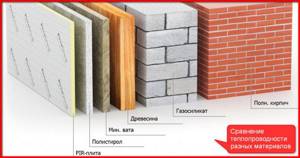
Thermal conductivity
The ability of a material to transmit heat is determined by its thermal conductivity. Wood, brick, concrete, foam blocks conduct heat differently. Increased air humidity increases thermal conductivity. The inverse of thermal conductivity is called thermal resistance. To calculate it, the value of thermal conductivity in a dry state is used, which is indicated in the passport of the material used. You can also find it in tables.
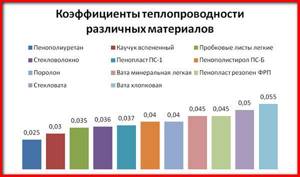
However, it must be taken into account that in corners, joints of load-bearing structures and other special elements of the structure, thermal conductivity is higher than on a flat surface of the walls. “Cold bridges” may arise through which heat will escape from the house. The walls in these places will sweat. To prevent this, the thermal resistance value in such places is increased by about a quarter compared to the minimum allowable.
Example calculation
It is not difficult to calculate the thickness of thermal insulation using a simple calculator. To do this, first calculate the heat transfer resistance for the supporting structure. The thickness of the structure is divided by the thermal conductivity of the material used. For example, foam concrete with a density of 300 has a thermal conductivity coefficient of 0.29. With a block thickness of 0.3 meters, the thermal resistance value is:
