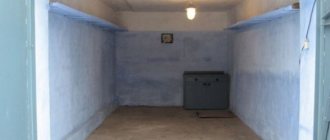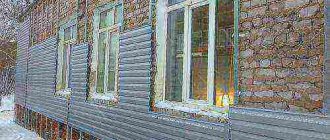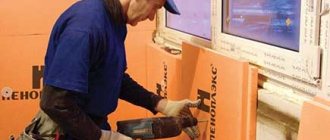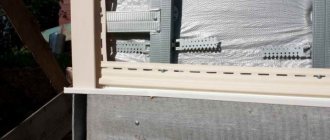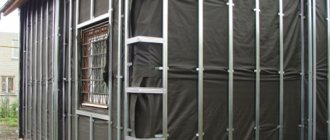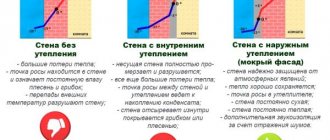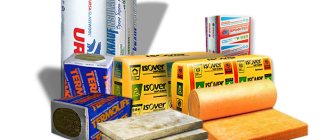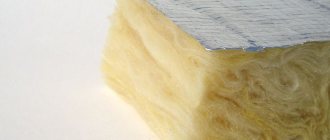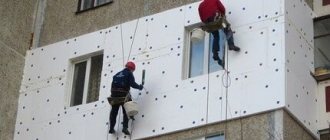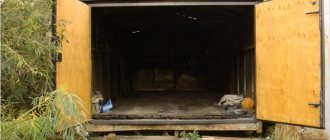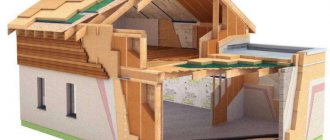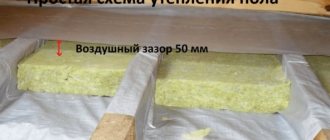Many people ignore advice about insulating their homes, but in vain. After all, heat loss through walls ranges from 30 to 80%, the difference is due to the type of material from which the walls of the house are made. By taking up thermal insulation, you can reduce heat loss to a minimum. Such events will also help transform the house using modern facing materials. For example, insulating walls under siding is very popular. The choice of insulation materials for this purpose is large, so it is important to know the strengths and weaknesses of the heat insulator for siding. And the type of material from which the house is made is also important.
How to choose insulation for siding
The insulating material that will be laid under it must be of high quality and have the following series of characteristics:
- Safety.
- Impact resistance.
- Environmentally friendly.
- Resistance to chemicals, biological factors and environmental factors.
- Wear resistance.
- Reliable insulation.
- Durability.
On the modern building materials market, such insulation materials are presented in the form of:
- Fiberglass.
- Basalt materials.
- Mineral wool.
- Foamed polyethylene.
- Expanded polystyrene (penoplex).
As in the case of cladding, the choice in favor of one or another type of insulation is made based on its properties, price, composition and desired result.
Wooden or metal frame?
You also need to decide on the type of frame, and whether it will be present at all.
A sheathing is installed on the vapor barrier layer. It can be made of wood or metal profile. The lathing made of wooden beams is a reliable frame for insulation. The material has high strength and temperature resistance. Secure with self-tapping screws or nails
When creating such a sheathing, it is important to maintain the evenness of the protrusion of the structure to preserve the plane
Wooden frame ready for siding installation
Galvanized metal profile is a durable material for creating a frame for insulation. However, the high thermal conductivity of the metal can cause the sheathing to freeze. The main advantage is ease of installation.
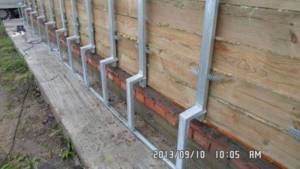
Metal frame for siding
Types of siding and their characteristics
Siding is a panel designed for finishing the facades of buildings and additional structures. In addition to their decorative function, such panels are used as part of a multi-layer wall covering, which is created as waterproofing. They reduce noise and help improve building performance. There are a large number of types of such cladding on sale, each of which has its own characteristics.
Wood-polymer composite
Composite panels are manufactured using a technology that includes pressing under high pressure and temperature. The composite fibers are bonded using special resins, and the boards are coated with a layer of paints and varnishes for additional strength and durability. This type of siding has many advantages, including environmental friendliness of the material, resistance to low temperatures and no problems during installation. The list of disadvantages of wood composites includes high cost, shortened service life, and the need for special care.
Metal sheet
This type of canvas is based on metal coated with primer in combination with a polymer material. Metal siding can be steel, aluminum or galvanized. Most often it is used as a cladding coating for public buildings and commercial structures. Due to its high cost, this material is rarely used in individual construction, but is well suited for the construction and quick repair of high-rise buildings. The list of its advantages includes low weight, low level of flammability, increased strength and long service life.
Fiber cement boards
Fiber cement boards are made from a mixture containing cement, cellulose fiber and water. This is environmentally friendly siding with good decorative properties, due to which it can replace expensive stone for finishing. It is easy to install, has a natural appearance, is not subject to corrosion and the development of biological organisms. Fiber cement slabs are resistant to precipitation, do not burn and do not require special care. This facade material has practically no disadvantages, but it is rarely used in Russia.
Lining and analogues
PVC lining and vinyl siding are considered the most popular cladding options, as they are suitable for both brick houses and buildings made of wood or timber. Both materials differ in the specifics of manufacture, installation and fastening methods. Both types of siding are based on polyvinyl chloride - a colorless plastic that is resistant to acids, alkalis, mineral oils and solvents.
Plastic products
Plastic cladding panels are popular due to their low cost and quality, which is not inferior to more expensive analogues. Plastic cladding makes the external appearance of the facade more neat and protects it from the influence of environmental factors. This is a strong and durable material with high non-flammability, resistant to moisture and does not cause problems during maintenance. It does not emit substances harmful to health, it is easy to install, and it is also lightweight.
Main stages of insulation work
Like any construction process, insulating the outside walls of a house begins with preparation. First, you need to get rid of the old dilapidated cladding; you also need to remove all the facade parts (gutters, shutters, trim) that will interfere with the facade work. The siding does not require leveling the walls, and this can also be attributed to the advantages of the lamellas.
Lathing
Next comes the stage of installing the sheathing, which will serve as a frame for the decorative panels, and the selected insulation will be tightly laid between its slats. As a rule, the sheathing is assembled from wooden blocks. If you decide to use a metal profile, be prepared for additional financial expenses, because its cost is much higher than wood, but it also lasts much longer and is more reliable.
Lathing installation diagram
The pitch between the sheathing elements is calculated taking into account the dimensions of the heat-insulating material. Before installation on the surface of the walls of the house, wooden beams must be treated with special protective agents that prevent fire, infection with fungal infections, the appearance of rot and insects.
The installation of frame elements directly depends on how the siding will be installed: horizontally or vertically. The distance between the slats must be determined taking into account the technological holes in the cladding. Experts recommend organizing additional fastening points at the joints of walls, as well as around door and window openings. In order not to disturb the accuracy of the vertical and horizontal frame, a building level is usually used.
Thermal insulation
Installation of wall insulation
When installing insulation outside the house, you need to ensure that it fits tightly to the base, which is why it is important to carefully calculate the gap between the sheathing elements and the load-bearing plane. Even if the thermal insulation material is tightly pressed between the lathing slats, it is better to additionally fix it with glue or special screws with large heads.
A membrane waterproofing film is laid on top of the mineral wool or foam plastic, which is responsible for removing steam to the outside and preventing moisture from entering the building. The ventilation gap is created from metal or wooden elements attached throughout the frame structure
Even if the thermal insulation material is tightly pressed between the lathing slats, it is better to additionally fix it with glue or special screws with large heads. A membrane waterproofing film is laid on top of the mineral wool or foam plastic, which is responsible for removing steam to the outside and preventing moisture from entering the building. The ventilation gap is created from metal or wooden elements attached throughout the frame structure.
Decorative cladding
Covering the walls of a house with siding
When the insulation is installed and fixed, you can begin covering the building with decorative material, which in our case is siding - this will be the final stage of the facade work. Plastic slats can be mounted both vertically and horizontally (depending on their type), it comes down to the taste and preferences of the homeowners. The cladding is fixed to the sheathing using fasteners using appropriate technology, and if the work is carried out correctly, we will receive a beautiful, insulated facade that can serve its owners for decades.
Source
What insulation materials are suitable for this?
Let's take a closer look at each of the suitable thermal insulation materials. Let's start with the cheapest, that is, glass wool.
Option one. Glass wool
A budget variety of mineral wool, so to speak. The material is quite dangerous, since when working with it, glass dust is released, which is extremely harmful to the respiratory system. When choosing this insulation, be guided by the fact that it will cost several times cheaper than its analogues (more on prices a little later).
Here are the main characteristics of glass wool:
- thermal conductivity index – from 0.029 to 0.041 W/m*K;
- the use of phenol-formaldehyde resin during the joining of fibers, due to which, in fact, toxic substances are released;
- the specific gravity indicator fluctuates between 11 and 25 kilograms per cubic meter;
- high danger to the human body (possible severe irritation of mucous membranes and skin);
- the vapor permeability indicator reaches 0.6 mg/m*h*Pa;
- the material is made from sand, limestone, broken glass, soda and borax;
- glass wool is a non-flammable material;
- high resistance to aggressive chemical environments;
- operating temperature – from minus 60 to plus 250 degrees;
- the fibers of the material do not absorb liquid at all;
- moisture absorption (if glass wool is briefly immersed in water) is approximately 0.8 kilograms per square meter.
From all that has been said above, we can conclude that glass wool would be an ideal insulation material if not for a number of harmful factors; more specifically, he:
- does not burn;
- resistant to high temperatures;
- moisture resistant;
- almost does not allow heat to pass through;
- not afraid of bacteria and fungi.
But health still comes first. That is why in a number of countries glass wool was banned from being used in civil construction. In short, in our case this material is not suitable at all.
Option two. Mineral wool
A common material, including as insulation for siding. It has all the advantages of the previous option, but it does not have its disadvantages. In addition, it is worth noting the long service life of mineral wool, reaching 70 years.
Over the years of operation, this insulation for the walls of a house outside under siding has shown itself only from the best side. You can easily install it yourself, but in the process you must strictly follow all the rules provided for by the installation technology.
In short, if you plan to use mineral wool to insulate walls under siding, you must take care to protect the material from getting wet. This can be achieved with the help of special membranes - moisture, wind and vapor protection (more on this a little later). The heat insulator in this case will be wrapped in a waterproof film. Manufacturers claim that such protection functions like a valve, since it only allows steam to pass out. Steam will not penetrate into the material from inside. What about the “breathing” of the walls, many will ask? The fact is that such “breathing” does not involve the movement of air through the walls; a ventilation system is used to ensure air exchange - even old log houses “breathed” only thanks to the stove draft, and not due to air penetration through the walls.
In short, mineral wool is a good option for thermal insulation of the outside walls of a house under siding. Go ahead.
Option three. Styrofoam
This material is characterized by a fairly low thermal conductivity (no more than 0.043 W/m*K), and therefore is rightfully considered one of the most effective modern thermal insulators. It is used in many areas, including for insulating the outside walls of a house under siding.
And it’s not surprising, because polystyrene foam has many advantages. So, it is quite easy to install, and it does not need waterproofing. It is also easy to work with polystyrene foam - it weighs little, is easy to cut, and does not emit any harmful dust.
Extruded foam plastic has a minimal thermal conductivity, but it:
- very durable;
- resistant to bacteria, fungi;
- not afraid of high humidity.
Its surface after installation will be protected by siding, and therefore the negative impact of the environment will be minimized. Therefore, extruded foam plastic is one of the best options for insulating the outside walls of a house under siding, especially since its modern varieties are safe both from a fire point of view and from an environmental point of view.
Options for insulating facades and external walls
To insulate the walls of a house made of foam blocks, materials that are light in weight, have a low level of thermal conductivity, and are non-flammable are suitable. The facade of the house needs to be insulated from the outside. This will help preserve the usable area of the building, and also protect it from the formation of fungus and excess moisture. When the insulation is on the outside, all the condensation cannot penetrate into the building.
Wall insulation can be of the following types:
- thermal insulation of a single-layer structure, for example, a flat wall made of foam blocks or bricks;
- thermal insulation of a multilayer wall, here the insulation is located between the building blocks;
- thermal insulation of a wall that is covered with plaster or siding.
In order for the insulation to last longer than ten years, it is worth thermally insulating the structure with two types of materials. To insulate the walls of a house made of foam blocks, you can use penoplex, mineral wool, polystyrene foam, and polyurethane foam.
Penoplex
Penoplex or extruded polystyrene foam is used to insulate building structures. Penoplex has a low coefficient of thermal conductivity and vapor permeability, which indicates the ability to retain heat and remove moisture outside. Among the disadvantages of penoplex is its high flammability class, that is, rapid combustion near fire, which is accompanied by a pungent toxic odor. Penoplex is also a thin and brittle material. It may crack or break under mechanical stress. It has low chemical resistance to acetone, resins, kerosene, gasoline, and oil paints. Destroys upon contact with them. The service life of extruded polystyrene foam is 10-20 years.
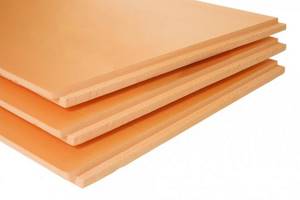
Minvata
Depending on the composition, mineral wool can have a different structure, but, as a rule, a mixture of slag, stone and glass particles is used for insulation. The flexible and soft texture of the material allows it to be used for thermal insulation of pipes and cracks. Mineral wool does not burn, so you can insulate wooden structures and bathhouses. It has low thermal conductivity and vapor permeability, but water absorption is 35% of the volume. This means that with increased humidity, the material absorbs it and loses its ability to retain heat. Among the disadvantages of mineral wool is the presence of glass particles in the composition. They have a bad effect on human health, causing coughing and irritation of the mucous membranes. Therefore, in some countries the use of mineral wool is prohibited, for example, in Germany.
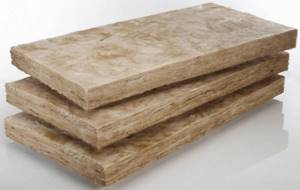
When installing mineral wool, you need to carefully seal the joints and seams; they are formed due to the softness of the material and may not be noticed. The service life of mineral wool is about 15 years.
Styrofoam
Polystyrene foam has a low thermal conductivity coefficient and water absorption is only 4%. Its properties are similar to polystyrene foam; it is also flammable and releases toxic substances. It is destroyed due to the influence of resins, gasoline and acetone, but is resistant to solutions of salts, bitumen and cement. The main disadvantage of polystyrene foam is its sensitivity to ultraviolet rays. Therefore, it must be covered with siding or plaster. The service life of foam plastic when insulating a house made of foam blocks is from 10 to 20 years.
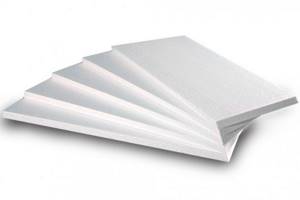
Polyurethane foam
To insulate a house made of foam blocks from the outside, closed-cell polyurethane foam (PPU) is suitable. Its low thermal conductivity coefficient and water absorption rate of 5% make it possible to insulate residential and industrial buildings, roofs, and pipelines. Even a small layer of the substance is enough to provide seamless thermal insulation. Thanks to good adhesion, polyurethane foam is attached to vertical and horizontal surfaces. The flammability class of the material can be selected in accordance with requests: from G1 to G4.
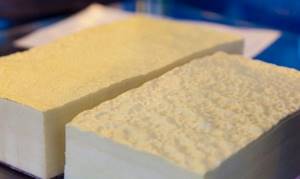
Installation of polyurethane foam does not require dowels or glue. You will need equipment - an airless spraying installation. It will allow you to cover large areas in a few minutes. Depending on the operating conditions, polyurethane foam retains its thermal insulation properties for more than 30 years. When insulating a house made of PPU foam blocks, it is covered with siding, plaster or a curtain wall.
Advantages and general description of the design
One of the main advantages of using mineral wool and siding is excellent ventilation of the structure. A gap is formed between the panels and the thermal insulator, providing ventilation. Such insulation under siding for a wooden house will ensure air circulation. In addition to thermal insulation, the combination of mineral wool and siding has good waterproofing and sound insulation properties.
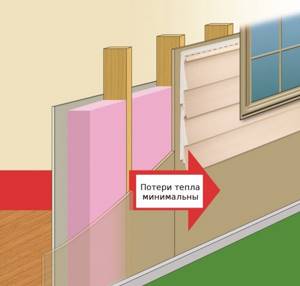
typical design of an insulated wooden wall with siding cladding
For full effect, the structure must consist of at least four layers of insulation:
- insulation;
- moisture-proof membrane;
- wind protection;
- siding.
All elements are installed on a specially prepared frame made of wood or metal profile. This design helps protect the wood from excess moisture and allows the walls to breathe.
Mineral wool: varieties and characteristics
The main thermal insulation material of the structure is mineral wool. The price of the material allows almost anyone to insulate their home. But you need to decide on the most suitable type of cotton wool. You should choose insulation based on the following characteristics:
- compound;
- density;
- sheet size.
There are three types of mineral wool depending on the material of production:
- Glass wool is created from thin fibers of glass. The main disadvantage is the low density of the material. Glass wool is made from natural sand and glass industry waste.
- Basalt (stone) wool is the best option for insulating a wooden house. The main disadvantage is the high cost. Not everyone can afford such insulation. However, it is stone (basalt) wool that is the optimal insulation for a wooden house, since it has balanced characteristics of hygroscopicity, density, and thermal insulation qualities.
- Slag wool is produced from waste from the metallurgical industry, so its price is quite affordable. The disadvantage is the material's intolerance to temperature changes.
IMPORTANT: polystyrene foam or expanded polystyrene are not suitable for insulating wooden houses. A wooden structure must “breathe”.
Other necessary materials for insulation
Cotton wool alone is not enough for complete insulation. It is necessary to ensure its reliable fixation and also protect it from moisture absorption. Siding additionally performs the function of protection from external influences, both mechanical and direct ingress of water onto the insulation.
Siding can have different shades and textures
Membrane
The membrane acts as a vapor barrier layer in the structure. It prevents mineral wool from absorbing moisture that appears as condensation on the walls. A high-quality membrane also acts as a means of wind protection. But such wind protection still allows the insulation to breathe.
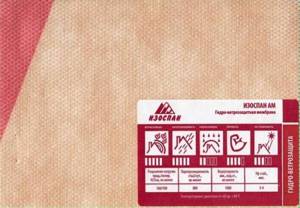
Diffuse windproof membrane Izospan
The membrane is fixed to the outer layer of insulation. This prevents water from entering the cotton wool, but air and moisture are able to escape. The use of vapor barrier film has long been abandoned. The new material allows you to get rid of excess moisture indoors.
The diffuse windproof membrane is usually made in three layers. It is secured to the frame posts with an overlapping construction stapler. The distance between the staples should be from 10 to 15 cm. All bayonets are sealed with construction tape.
ATTENTION: vapor barrier is used in seasonal houses. Houses for permanent residence do not need such a layer.
Types of insulation
The most popular insulation materials for siding today are:
- mineral wool;
- based on polystyrene foam;
- blow-in insulation (ecowool, penoizol, polyurethane foam).
Mineral wool, according to GOST 52953-2008, is divided into three types - stone, slag and glass wool.
GOST R 52953-2008 - download for free. THERMAL INSULATION MATERIALS AND PRODUCTS
GOST R 52953-2008
To produce the first type, basalt and silicate rocks, as well as their mixtures, are used; slag wool is made from metallurgical waste, glass wool is made from waste from the glass industry. These insulation materials are very thin fibers compressed into thick sheets, which are produced in the form of rolls and mats of various sizes and densities. Additionally, they can have a foil coating. As a rule, to insulate a house under siding, only stone and glass wool are used, since slag insulation is less water resistant.
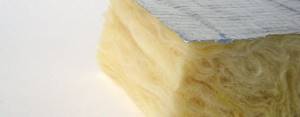
Mineral wool insulation with foil layer
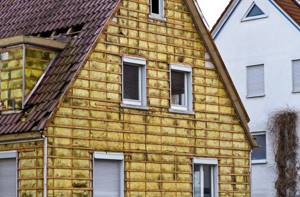
An example of using mineral wool for insulation under siding
Expanded polystyrene insulation, polystyrene foam and EPS, are lightweight, dense sheets formed from a large number of air-filled closed cells. Thanks to this structure, these insulation materials practically do not absorb water. They are produced only in the form of slabs, differing in density, size, and degree of flammability.
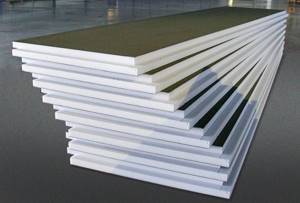
Insulation based on polystyrene foam
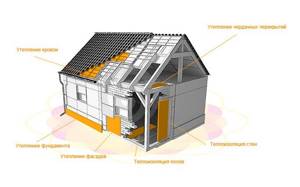
Extruded polystyrene foam is perfect for the Russian climate
Blown-in materials are those that are applied to the base using a special installation under high pressure. After drying, they form a durable, seamless coating with excellent thermal insulation properties.
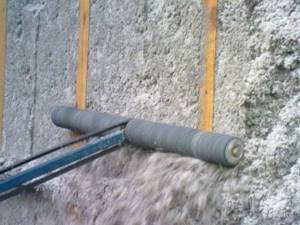
Blown-in insulation - ecowool
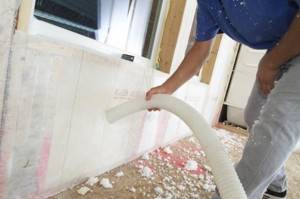
Seamless home insulation
What to look for when choosing insulation?
Before you insulate a wooden house from the outside, you need to understand the basic functions of thermal insulation. The main task of any insulation is to reduce heat loss by reducing heat transfer around the perimeter of a wooden house. A building can lose up to 80% of heat through the walls. Thus, the higher the existing heat losses, the lower the thermal conductivity of the insulation used should be.
Quite often, materials based on mineral wool are used to insulate a wooden house under siding. Unlike foam plastic, such thermal insulation additionally provides good noise protection. If it will be done using polystyrene foam, it is recommended to provide additional sound insulation.
In addition, foam plastic normally withstands moisture. And mineral wool loses its properties even when slightly wet.
Table for choosing insulation thickness.
When choosing polystyrene foam for insulating a wooden house, you need to pay attention to the existing markings. If a material is marked G1, this means that it almost does not support combustion on its own
When purchasing polystyrene foam, be sure to check its integrity, because... These sheets are quite fragile.
When choosing a material for insulating a wooden house from the outside, pay attention to the following main characteristics:
- Thermal conductivity - the lower it is, the less heat will escape through the walls.
- Water absorption - the higher it is, the more moisture the insulation can absorb without losing its original characteristics.
- Density - the higher it is, the better.
- The degree of flammability indicates the fire hazard of the insulation.
We analyze the theoretical aspects
Insulation of a foam block from the outside is carried out according to the same rules and standards as when working with any other material. But when choosing a material and technology, the characteristics of foam concrete are taken into account.
When insulation from the outside must be carried out:
- If the walls are less than 37.5 centimeters thick.
- Provided that the masonry has a large thickness of mortar, when heat can escape through the seams.
- Use of high-density blocks of grade D500 and higher in the construction of the building.
- If the width of the blocks is less than 30 centimeters.
- When filling load-bearing frames of structures with foam concrete products.
- If the builders made mistakes - if they used cement mortar instead of special glue in the masonry, made thick seams, etc.
In other cases, thermal insulation work is carried out at will, but one way or another provides better heat conservation. In order to accurately determine the need for work, it is advisable to calculate the heat transfer resistance of the walls and compare them with the indicators specified in the standards.
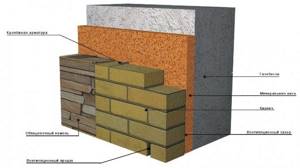
As an example, we can take the construction of a house from D500 brand blocks with a thermal conductivity coefficient of 0.14. The thickness of the building wall is divided by a coefficient - 375 millimeters (0.375 meters) divided by 0.14 and the result is 2.68. SNiP II-3-79 “Construction Heat Engineering” states that the standard value is 3.2 (for Moscow and the surrounding region).
That is, the thickness of the walls is not enough to ensure high-quality thermal insulation of the house and foam concrete requires additional measures. True, you need to remember to take into account the heat transfer resistance of the internal and external cladding. These indicators are added to the resulting value.
Stage one. Deciding on the type of siding
Siding panels differ in the material from which they are made and the size of the elements. Choosing a material for your façade is not easy and must take into account a number of factors. In most cases, vinyl or metal siding is used. They are the cheapest and working with them does not require high qualifications. Vinyl or, as it is also called, plastic siding has the lowest cost and the greatest prevalence. It is easy to process, unpretentious in maintenance and comes in a wide range of different colors and textures. In addition, it has good thermal insulation properties. It is not without its shortcomings. In regions with a hot and windy climate, after several years, microcracks appear on the panels, which does not have the best effect on the appearance of the structure.
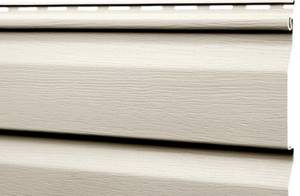
Metal siding is more durable and has approximately the same cost as vinyl, but for the non-professional it is more difficult to install and has much more weight. There are also wooden and plinth panels. The first ones, although made of natural material, require care because they are susceptible to external influences. In addition, they are considered fire hazardous materials. Basement siding panels imitate natural stone. They are durable, not afraid of fire, look modern and elegant. They do not require special attention and last a very long time. For all their advantages, in my opinion, they have an obvious disadvantage - high cost. It seems to me that you will decide for yourself which material to choose, and we will move directly to the installation process itself.
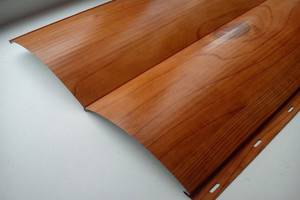
Table. Main types of siding.
| Siding type | pros | Minuses |
| Wood | Easy to install, natural, pleasant appearance. | Rotten, requires maintenance, not fireproof. |
| Metal | Relatively cheap, non-flammable, durable, does not require maintenance. | Less durable than vinyl. You need a perfectly even sheathing. No finely textured panels. High processing complexity. |
| Vinyl | Strength, lightness, ductility, long service life, not subject to corrosion, easy processing, suitable for any surface. | Subject to small cracks. Installation in winter is not recommended. |
| Tsokolny | Modern look, durability, maintenance-free. | Expensive, difficult to install and process. |
Preparatory work
The technology requires careful preparation of the base. The work may vary depending on the material from which the walls of the house are made.
Wooden base
To qualitatively sheathe such a structure, you need to perform the following steps:
- The general condition of the coating and foundation is assessed. This must be taken responsibly, because problems can only be eliminated by disassembling the casing and removing the insulation.
- The surface is cleared of all unnecessary elements and decorative elements are removed.
- Cracks and crevices are opened and cleaned well.
- The wood is carefully treated with antiseptic compounds. It is also recommended to impregnate with fire retardants.
- After drying, the damage is covered with a special wood putty.
- All cracks are carefully sealed.
- As additional protection, the basement part (foundation) is waterproofed.
Before cladding a wooden house, all cracks and cracks must be sealed with special putty or sealant.
Similar measures are carried out with a frame or panel house, provided that the outside is completely covered with slabs.
Brick base
Preparing brick surfaces yourself usually does not take much time. Work algorithm:
- The masonry is inspected for deformations. If destruction of the seam composition and loosening of elements is detected, the problem is eliminated. For this purpose, prepared cement mixture or polyurethane foam is used.
- The joints are checked for mold and mildew. Such trouble most often occurs in these places. If a defect is present, the areas are thoroughly cleaned and treated with special chemicals.
- If the technology for pouring the foundation and laying bricks is violated, long cracks can form on the surface; they are eliminated using putty. To do this, the gap is widened, cleaned, treated with an antiseptic and primer, sealed and rubbed. A reinforcing tape is smeared into the applied mixture on top, which will avoid the appearance of “cold bridges”.
- The base is treated with an antiseptic, the foundation is waterproofed.
- If the thermal insulation is laid on glue, the surface is primed.
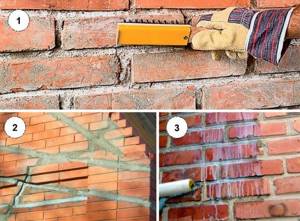
2 - sealing cracks; 3 - treatment with antiseptic primer Such procedures are carried out not only for brick, but also for concrete and block bases.
Methods and technology of working with mineral wool for plaster and siding
At the moment, there are several common methods of insulating the facades of private houses using mineral wool. Among them, the most popular are:
- “Wet” facade (under the plaster layer). Initially, the mineral wool must be attached directly to the building itself. After this, plaster is applied to it, which is subsequently painted or decorated in other ways, depending on the preferences of the building owner.
- "Ventilated facade. Often used for insulation under siding. In this case, an air gap is created between the mineral wool fixed to the wall and the outer cladding layer. Its thickness must be calculated using the appropriate formula. To create a gap, an appropriate metal or wooden structure must be attached to the house. Its main purpose is to fix facing materials. This could be lining, tiles, stone, fiber cement boards, etc.
"Wet" facadeVentilated facade
Penoplex is often used in combination with mineral wool. For example, the base is insulated with penoplex, and the walls with mineral wool.
Insulation of the facade of a private house with mineral wool can be done independently without the help of specialists. In order to do this, you need to take a responsible approach to the procedure, prepare all the tools in advance and understand the most important nuances of the work.
Preparation when working with mineral wool with your own hands
The preparatory stage involves performing certain work on the surface of the walls. Be sure to:
- remove peeling plaster;
- remove paint;
- get rid of solution build-up.
Places that have been affected by mold or mildew must be thoroughly cleaned. After this, they need to be treated with appropriate substances.
Preparatory work involves removing window casings, drainpipes and additional decorative elements of facades. After this, the walls must be primed. To do this, use a deep penetration primer.
Surface marking
In order to carry out the insulation process efficiently, it is necessary to mark the surface of the facade. To do this, you should install sags: horizontal, vertical and diagonal. First, pins or nails must be secured at different points on the facades. A nylon cord should be pulled between them as a weight gain. In this case, you should use a level. Weights allow you to identify wall unevenness and install insulation evenly in such places.
Installation of profiles for mini-slabs
Base profiles (or strips) are used as a guide that supports the first row of mineral wool on the facade. In addition, such elements help protect the insulation from rodents penetrating into it from below. For installation of profiles, driven dowels are most often used.
Fixing mineral wool boards
In order to install mineral wool on the facade, you need to use a special construction adhesive designed for such purposes.
It is prepared in accordance with the instructions. The substance should be applied to the mineral wool using a comb spatula. The glue should cover the entire surface of the sheet.
If we are talking about a ventilated façade, then before installing mineral wool on it, you need to secure special brackets in advance, where the guides will subsequently be attached.
The mineral wool itself is attached to disc-shaped dowels or mushroom dowels. Afterwards, holes are cut in the mineral wool so that it can be easily placed on the brackets. And finally, disc-shaped dowels are attached so that the “head” of the dowel holds a couple of mineral wool slabs at once.
For 1 square meter it is necessary to use up to 5-7 disc dowels. It is best to hammer them into the corners of the slabs.
Final work
The roll of mounting mesh must be fixed at the top of the wall. This can be done using pins or mortar. The material sheets must overlap each other by at least 10 centimeters.
It is allowed to perform rough plastering with a thickness of 3 to 5 millimeters. 2-3 days after this, you can begin applying the decorative layer.
The procedure for installing slabs with laying vapor barrier, insulation and waterproofing
Installation of an insulation system always begins with the preparation of the facade - cleaning, dismantling protruding communications and ebbs, repairing damaged areas.
- A vapor barrier film is spread over the prepared surface, at the same time securing it with staples to the wall, gluing with tape the joints of the panels and the edges.
- The supporting frame is built.
- An insulating board is placed between the frame posts and secured with dowel screws.
- The diffusion membrane is spread, secured with a stapler, the seams and edges are taped with double-sided tape.
- Install a counter rail for fastening siding panels.
- The curtain façade is being installed.
- Installation of siding is carried out from the bottom up, starting with corner, connecting and base strips and framing of window and door openings. The siding panels are inserted into the grooves of the left panel and snapped onto the connecting strip of the bottom panel. Lastly, the finishing panel is attached under the eaves soffit.
How much does it cost to cover a house with siding?
The final cost of insulating and finishing the facade with siding depends on the price of materials and the cost of work. The cheapest insulation material is polystyrene foam. The price of siding depends on the manufacturer and the material from which it is made.
We will calculate the approximate cost based on average prices and panel sizes. Let's imagine that you need to sheathe a house with a facade area of 63 sq.m. You will need the following materials:
The cost of finishing will be 43,720 rubles.
When turning to the services of professionals, expect an average of 1,500 rubles. per sq. m. Of course, depending on the qualifications of the workers, the price in the price list can vary significantly.
Installation of sheathing
Insulation under siding requires the construction of a wooden or metal frame, so its installation is carried out after preparatory measures. Here it is very important to take into account the dimensions of the sheet insulation. So, for mineral wool with a thickness of 50 mm, 4x5 cm bars are chosen for the lathing. The fastening spacing of the vertical guides depends on the width of the insulation. The frame is fixed using dowel nails.
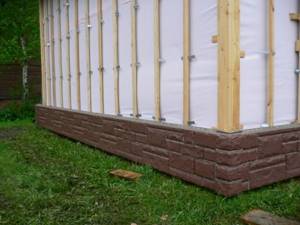
Figure 2. Installation of sheathing
Benefits of siding
Siding is confidently conquering the construction market. And this is not surprising. Indeed, in addition to the beautiful appearance, a rich palette of colors and the ability to produce this material with imitation wood, stone or brick, it has many advantages. Among them:
- Bio-resistance. Siding is resistant to a wide range of chemicals and environmental factors. It is not afraid of humidity, temperature changes, sunlight (and therefore UF radiation). This material reacts normally to both acidic and alkaline environments and is not susceptible to the development of fungus, mold, etc. In addition, siding is not attractive to insects and rodents.
- Heat resistance. The siding coating can withstand temperatures ranging from +50°C to -50° on a similar scale.
- Reliability. There was no flaking, corrosion, deformation, delamination, cracking, leaching or other damage typical of “classical” cladding materials.
- Persistence. Siding withstands mechanical stress very well: it is very difficult to scratch or damage this material.
- Safety. The siding coating does not conduct electricity, does not burn and does not allow fire to spread.
- Eco-loyalty. Modern production technologies and materials ensure the environmental friendliness of the siding coating and its safety for human health and the environment.
- Biological. Due to the holes in the panels, the siding “breathes”, which avoids the accumulation of condensation on the inside of the skin.
- Simplicity. The siding covering is very simple and unpretentious in processing and installation. Modern panels often provide a locking fastening system (they snap into place one after another, like laminate). Caring for siding is also easy: once a year it needs to be washed with water and detergent.
- Durability. Siding panels retain their presentable appearance and their useful properties for an average of 50 years.
- The main advantage of siding is its thermal insulation properties, thanks to which it allows you to significantly save on heating a room in winter and keeps it pleasantly cool in the heat of summer.
Insulation of floors in a timber house. You will read about this in our next article.
And this article talks about insulating a brick house with polystyrene foam.
The procedure for insulating an apartment from the outside
Let's consider all the methods of insulating external walls practiced in the city of Kyiv. The hanging method is often used to insulate apartments from the outside. But this method can be successfully used for thermal insulation of private houses.
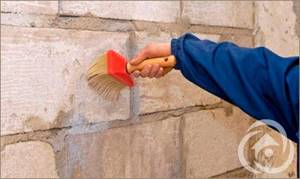
Insulation using the “wet” method is probably the most economical external wall insulation that can be found in Kyiv. But this method is still not as effective as others.
Styrofoam or expanded polystyrene is glued onto the cleaned wall surface with special glue, then mesh and finishing putty are applied. That's basically the whole process.
The facing method can combine insulating and decorative functions. In combination with classical insulation methods it gives the best result. A facade insulated with beautiful tiles or facing bricks is aesthetically pleasing and warm.
During the preparation process, it is decided which method of insulation and which materials will be optimal in each specific case. Not only the characteristics of materials are taken into account, but also technical capabilities, weather conditions, terrain and cost.
conclusions
The most important thing when implementing all of the above work is to adhere to the insulation scheme for external walls in every detail.
I would recommend that residents of Kyiv and the region entrust the insulation of apartments from the outside to trusted companies, whose specialists will provide high-quality insulation of housing in the shortest possible time for a reasonable fee.
I hope that in this article I helped you decide on the question of how and how to insulate a house or apartment from the outside.
Features of insulation of wooden buildings
Any wood has the ability to absorb moisture. Treatment with various impregnations significantly reduces the hygroscopicity of the material, but cannot completely eliminate it. With normal ventilation, moisture effectively evaporates without having a negative effect on the material, and an optimal microclimate is maintained in the house. But a violation of air exchange leads to the accumulation of condensation and swelling of the wood, as a result of which fungi develop in it, rot appears, and the air in the house becomes musty.
Mold on untreated house frame boards
To avoid such problems, you should follow several rules:
- do not insulate damp walls;
- use only vapor-permeable insulation;
- The thermal insulation on both sides must be covered with a waterproofing membrane;
- leave an air gap between the finishing and the insulation.
Scheme of waterproofing and proper insulation of a wooden house
If you plan to paint wooden walls or only need to insulate the seams, paint and sealant are also chosen that are vapor-permeable, for example, acrylic-based. And, of course, before insulation, the surface must be well prepared, cleaned of dirt, moss, mold, and repaired.
It is especially important that there are no wood-boring beetles in the walls, because under a layer of insulation they will continue their destructive activity until the tree becomes unusable
You cannot insulate walls if there is a bark beetle.
Features of buildings made of foam blocks
Foam concrete and gas silicate are used for the construction of small structures with single-layer walls. According to their characteristic features, foam blocks are classified as warm materials, therefore additional insulation of houses is not provided. The material effectively retains heat. But this is far from its only feature:
- walls made of foam blocks are not susceptible to attack by fungus and mold development;
- in comparison with brickwork, foam block has a more reasonable cost;
- The structure of the building material is homogeneous, due to which such walls do not freeze, which has a beneficial effect on their service life.
Despite the excellent heat-insulating properties of the material, the structure is quite fragile. To prevent the structure from collapsing, it is additionally reinforced with a steel frame. Thanks to this support, it is possible to evenly distribute the load and maintain the integrity of the facade.
Stage five. Windproof layer
After installing the thermal insulation, it is highly desirable, and when using cotton insulation, it is simply necessary to cover our structure with a vapor-and-wind barrier layer. What is it for? As the name suggests, this protection should prevent moisture and steam from getting between the siding, insulation and the wall. If the mineral wool is wet or damp, consider that you have practically no thermal insulation. It also protects the building from being blown out by strong winds. Although there are skeptics who consider this protective layer optional, citing the fact that almost all moisture-proof materials are flammable
But, in my opinion, you should not pay attention to this, since this protection brings much more benefits
The materials used are polyethylene film, good old roofing felt or modern membrane materials such as isospan or technohaut. I won’t go into too much detail here because you can watch it all in the video. Let me just say that the most budget-friendly film is made of polyethylene, and, accordingly, membrane materials are much more expensive. Windproof material is laid along the wall in a vertical direction, with an overlap of about 10-15 cm. In some developed countries, the joints are glued, but in our country it is customary to use self-adhesive tape for sealing.
If the protective film and insulation were laid according to all the canons of construction art, then you will not be afraid of either Siberian frosts or the southern heat.
