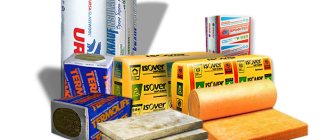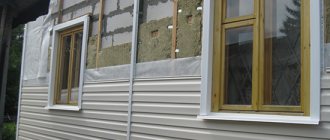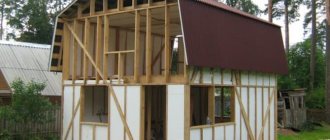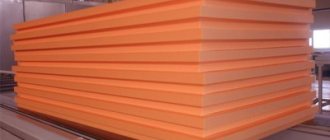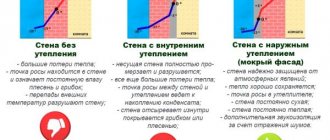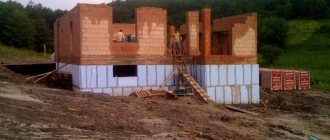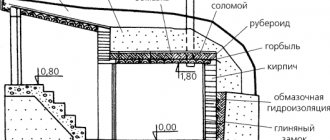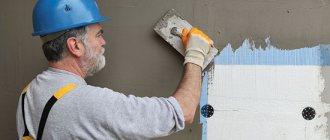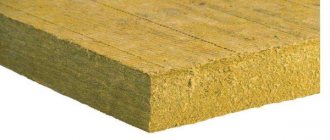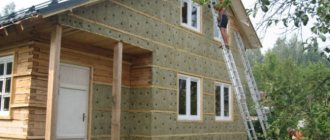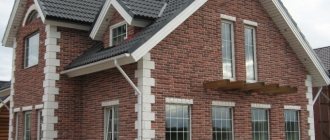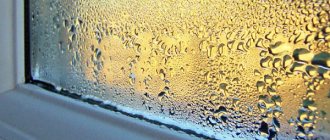Wall pie device
A wall pie is a collection of layers of materials that are laid vertically in a certain order.
IMPORTANT! Each layer of the wall pie has its own laying characteristics. If the sequence of layers is disrupted, there is a risk of destruction of the entire structure. The construction of a wall pie for external insulation must correspond to the order of laying materials, starting from the inside of the walls:
The construction of a wall pie for external insulation must correspond to the order of laying materials, starting from the inside of the walls:
- interior decoration;
- internal load-bearing layer (plasterboard, sheathing);
- vapor barrier (required in frame houses);
- load-bearing wall;
- insulation;
- waterproofing (depending on insulation);
- sheathing;
- ventilation gap (depending on the heat insulator);
- finishing.
Wooden wall pie
This scheme for laying materials should be followed if the house is timber, frame or log.
If the wall is brick or aerated concrete, then the wall pie is slightly different:
- interior decoration;
- Brick wall;
- insulation;
- ventilation gap (if mineral wool is used);
- load-bearing layer on the outside or sheathing (if it is necessary to install façade materials);
- finishing (plaster, siding, porcelain stoneware).
"Wet" wall cake
Particular importance should be paid to waterproofing and vapor barrier
Types of insulation
The most popular insulation materials for siding today are:
- mineral wool;
- based on polystyrene foam;
- blow-in insulation (ecowool, penoizol, polyurethane foam).
Mineral wool, according to GOST 52953-2008, is divided into three types - stone, slag and glass wool.
To produce the first type, basalt and silicate rocks, as well as their mixtures, are used; slag wool is made from metallurgical waste, glass wool is made from waste from the glass industry. These insulation materials are very thin fibers compressed into thick sheets, which are produced in the form of rolls and mats of various sizes and densities. Additionally, they can have a foil coating. As a rule, to insulate a house under siding, only stone and glass wool are used, since slag insulation is less water resistant.
Mineral wool insulation with foil layer
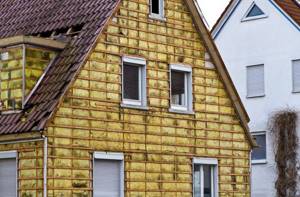
An example of using mineral wool for insulation under siding
Expanded polystyrene insulation, polystyrene foam and EPS, are lightweight, dense sheets formed from a large number of air-filled closed cells. Thanks to this structure, these insulation materials practically do not absorb water. They are produced only in the form of slabs, differing in density, size, and degree of flammability.
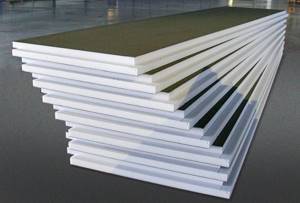
Insulation based on polystyrene foam
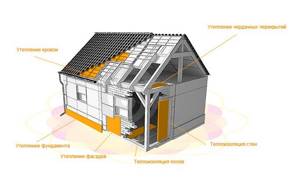
Extruded polystyrene foam is perfect for the Russian climate
Blown-in materials are those that are applied to the base using a special installation under high pressure. After drying, they form a durable, seamless coating with excellent thermal insulation properties.
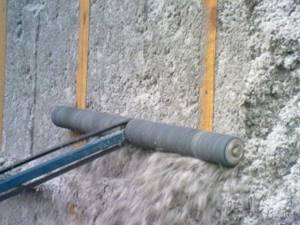
Blown-in insulation - ecowool
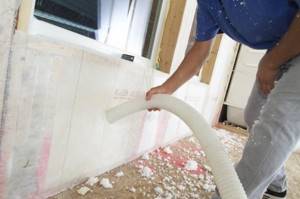
Seamless home insulation
Advantages of using dimmers and how they work
Dimmer switch allows you to adjust the light intensity
A dimmable switch allows you to:
- reduce the amount of electricity consumed;
- it is interesting to zone the space of an apartment using different intensities of light fluxes;
- rational use of lighting fixtures available in the house;
- It’s easy to create an environment that matches your wishes and mood;
- Avoid exposure of lighting fixtures to sudden voltage changes.
The use of dimmers allows you to solve a number of aesthetic and practical problems. This largely determined the popularity of the devices and their widespread use in the design of residential and commercial premises.
Toilet from an unexpected angle
If the bathroom and toilet look more or less decent, then it is enough to choose accessories based on the basic color scheme. The tired malachite tile from the 90s can be refined with the help of a contrasting, brutal shower curtain and other necessary little things. Choose unusual things for decoration; you don’t need to match soap dishes and glasses for brushes from Leroy, they look dull, even the most elegant ones. Especially the most elegant ones.
There is no way to change the plumbing? Buy a shower head separately, a small thing, but nice - you will get a sparkling element and good water pressure.
Decorate the walls with special art: large stickers or tin posters, such things can be found in Auchan or Aliexpress.
Place bamboo shoots in your bathroom; they love humidity and don't need natural light.
If the bathroom resembles ruins, then wash everything you can and imagine that you are taking a bath in an old Italian palazzo. Horrible stains and shabby walls, oddly enough, go perfectly with pompous, flashy things. Hang a mirror in a gilded baguette over the cracked sink (then take it with you), put a rug with a damask pattern on the floor, place candles everywhere in bronze or cupronickel candlesticks (these can be found at a flea market or a thrift store). When decorating your bathroom, avoid oilcloth curtains, plastic cups and fluffy rugs. The uglier the room, the more beautiful the content should be.
Insulation of walls using metal lathing
Insulating a brick wall from the outside almost always involves installing metal sheathing. Its galvanized profile is suspended on special fasteners that transfer the load to the wall. The price of metal lathing is much higher than that of wood, but it does not require additional processing, it does not burn or deform.
Insulation of brick walls with mineral wool is carried out as follows:
- First, prepare the brick wall. To do this, clean the surface until small particles stop falling off. If chalk marks appear during cleaning, the wall must be primed and plastered.
- Then the thermal insulation slabs are prepared. To do this, their surface is cleaned in order to create a roughness that ensures good adhesion, because the boards will be attached with glue.
- Special hangers are attached to the brick wall in order to later install galvanized profiles.
- Insulation boards must be fastened from bottom to top to prevent them from slipping. Glue is applied to them along the entire perimeter, retreating from the edge by 2 - 4 cm. After this, the plate is pressed tightly against the wall.
- After fixing the thermal insulation slabs to the hangers, a metal sheathing of profiles is installed, which will serve to install the siding elements.
After installing the insulation slabs, they proceed to covering the brick or wooden house with siding.
Thus, insulating the walls of a house under siding with mineral wool with your own hands is considered a profitable business from an economic point of view. This is explained by the fact that the use of such insulation allows you to significantly save on heating in the cold season, and finishing with siding gives the house a beautiful appearance. The video presented in the article explains this entire process in detail.
Choosing insulation for siding for a brick house
A frequent question about whether it is necessary to insulate your home using siding and insulate country houses does not have a clear answer. It's all about the huge number of nuances and technical parameters of the house that should be taken into account in order to accurately answer this question.
Insulating the walls of a brick house under siding
For example, insulating your house for seasonal living under siding in most cases is not required, which is obvious. Another thing is insulating your own home, with permanent residence, under siding.
In such cases, experts not only recommend insulating with siding, but also categorically insist on it. And there are reasons for this, which every home owner who is thinking about insulating it under the siding should understand.
1 The need for insulation under siding
The design of each house that is built for living usually includes a special section on the so-called “heating engineering”. This section contains information about what climate features are present at the site where the house was built, what the thermal conductivity of the materials is, what was used in the construction of the building, as well as many other minor details.
And this section of the design is really important for insulating a brick house from the outside, since it is this section that will later play a key role in what microclimate will be maintained in the building and how much the building can withstand weather “surprises.”
It should, however, be taken into account that houses in the form of summer cottages, where living in the winter is simply not provided, are not analyzed for thermal engineering features and other similar nuances during design.
There is simply no need to do this. Here, everything entirely depends on the wishes of the owners of the building, and if living in such a building is comfortable in the summer or spring season, then it is simply impractical to carry out insulation under the siding.
But for year-round living, it is simply necessary to have such a section, and all the details of the construction, which is especially important for a brick building, must be entered there and then analyzed for subsequent effective installation of insulation under the siding.
2 Choosing insulation for a brick house
The question of what kind of insulation to use for thermal insulation under siding is more than relevant and serious. The current market for thermal insulation systems is simply crowded with various options, and each insulation, out of their huge variety, has its own advantages. There are the following materials that are relevant for insulation under siding:
When choosing insulation for siding, you should not look at its advertising representations; the best insulation will be only one that has a low thermal conductivity, which will not decrease over time.
Thermal insulation for siding of a brick house
In addition, the insulation should be chosen that is environmentally friendly, capable of resisting fungal and bacterial invasions (being protected from them). You should take a closer look at the most suitable insulation options for wall siding for brick buildings.
The first thing to consider is fiberglass insulation. This wall insulation positions itself as the most fire-resistant thermal insulation material available.
And indeed, in this parameter it is only close to mineral wool, while other insulation materials are clearly inferior. This thermal insulation sheathing is usually used for wooden buildings, but it is also well suited for brick.
Basalt insulation is also called “mineral wool”. This thermal insulation sheathing, like sheathing made from fiberglass materials, is best suited for wooden buildings due to increased protection against fires.
However, it can also be used under brick with house siding with insulation, at least taking into account the fact that in addition to thermal insulation, mineral wool also creates sound insulation. Installation of this material on brick is extremely simple and can be done even without prior technical knowledge.
Extruded polystyrene foam is simply molten polystyrene that, after melting, is converted into extrusion. Created back in the fifties of the last century, expanded polystyrene continues to be a relevant thermal insulation material for brick.
Its installation under the siding walls can be done with your own hands without the involvement of specialists. Which is undoubtedly a huge plus.
Foamed polyethylene is produced using composites based on ordinary polyethylene with high pressure. During the production process of this brick material, fire retardants, various fire extinguishing additives and dyes are added to it.
Its installation under the walls most often requires the involvement of specialists, but installation can also be done on your own, which, however, is not recommended. This thermal insulation is ideal for wooden buildings and under brick.
Polystyrene foam for internal insulation of a country house is, in fact, ordinary polystyrene foam with certain modifications. This modern brick-like thermal insulation material is environmentally friendly, which is undoubtedly especially important for its use in houses with children living in it.
Thermal insulation boards for walls under siding
Installation of this material under brick is usually carried out with the assistance of specialists, since polystyrene foam is a potentially dangerous source of fire under any circumstances.
Consequently, specialists must calculate where and how this heat-insulating material should be installed, guided by fire safety requirements.
Overall, this is the most attractive option for a brick building. Polystyrene foam is a material that looks like a continuous porous structure consisting of many cells that do not communicate with each other.
Due to its low density and relatively high thermal insulation and sound insulation characteristics, this material is almost unanimously recommended by the vast majority of experts in the field of insulation of brick houses under siding.
Another advantage of polystyrene foam is that it is very convenient to use, it is easy to move from place to place, store or cut, just like when insulating a house made of foam blocks. Polystyrene foam is highly resistant to rotting processes and does not create a breeding ground for pathogenic microorganisms in its structure, which is especially important for homes where children or allergy sufferers live.
2.1 Step-by-step insulation of a brick house
This step-by-step instruction can only be used for insulating the outside walls of brick buildings, as well as for external facades made of timber or logs. Installation of insulation on the outside of walls for a brick building looks like this:
- The first step is to install the vertical sheathing in increments of 30 centimeters. The lathing is installed on the facade using dowels;
- Insulation should be placed in the manufactured grid. In this case, any possible insulation is suitable (mineral wool, classic polystyrene foam, polyurethane, and so on);
- Now you need to cover the insulation placed in a certain type of grille with a special hydro-windproof agent (any product available on the construction market will do);
- Next, lay the sheathing on the hydro-windproof film in increments of 30 centimeters.
- All that remains is to install the vinyl siding.
Carrying out thermal insulation of a brick house under siding
This simplified instruction, as in the case of insulating a wooden house, can only be used by people who understand the construction business and have the technical skills to install insulation under the siding walls.
2.2 Technology for insulating house walls under siding (video)
uteplimvse.ru
"Eryap Plastic"
Most of the products with polyurethane foam coating are supplied from Turkey. Since 2001, it has been providing the domestic market with high-quality building materials in the mid-price category.
In addition to siding, the company can purchase high-quality and reliable insulation for panels for cladding a wooden or brick house.
Advantages of American Siding siding
The “American Siding” series combines the best qualities of a facing material for finishing the exterior of a brick or wooden building. The siding is quite durable, is not susceptible to cracking in severe frosts and retains its original color.
All panels are multi-colored and have a smooth transition. Even if you take a close look at the facade, you might think that it was not vinyl siding that was used to decorate the outside of the house, but natural stone or valuable wood.
Types and characteristics
The term “siding” refers to ordinary panels intended for cladding the facades of buildings and auxiliary home structures. In addition to their decorative purpose, the panels are often part of a multi-layer wall covering, installed for the purpose of waterproofing, reducing noise entering the premises, and improving the operational characteristics of the building.
At first, siding was made of wood; nowadays, the variety of types of such external cladding is quite large.
Natural wood remains extremely popular to this day. Of course, modern wood panels are significantly different from the boards that were used before.
Despite the processing of wood, it remains the most environmentally friendly material for the exterior cladding of buildings. No other type of material can compare with it in terms of thermal insulation properties.
Almost all types of modern cladding have a locking part with grooves, allowing the installation of panels with almost no gaps that require sealing.
Metal cladding of houses is not very popular. It is more often used for finishing public buildings, commercial and social buildings, industrial enterprises, offices and other similar buildings.
Most often, galvanized steel is used to produce such panels. The most expensive types are made from aluminum and zinc. The advantages of metal cladding are its reliability (with high-quality anti-corrosion treatment), ease of installation, non-flammability, mechanical strength (however, if the material is inattentively transported or due to a pinpoint impact, it may well become deformed).
Plastic siding is the most popular. More than half of the sales volume of all facade panels comes from this group. Most often, the base substance in them is polyvinyl chloride (PVC), a polymer characterized by excellent performance properties.
Siding installation is so simple and intuitive that anyone, even an inexperienced builder, can handle it.
The best insulation materials
Those home owners who ignore the issue of insulating the external walls of a building are deeply wrong.
No matter how you try, there will certainly remain voids between the wall and the cladding. They will not add heat to the house, but they will collect dampness and create conditions for the appearance of mold, moss, fungi, and insect nests, the proximity of which can be not only unpleasant, but also dangerous.
Any home should be insulated, even country houses where you live only in the summer. This will ensure the safety of the building and freshness in the house in the heat. After all, thermal insulation protects against heat no worse than against frost.
Methods and technology of working with mineral wool for plaster and siding
At the moment, there are several common methods of insulating the facades of private houses using mineral wool. Among them, the most popular are:
- “Wet” facade (under the plaster layer). Initially, the mineral wool must be attached directly to the building itself. After this, plaster is applied to it, which is subsequently painted or decorated in other ways, depending on the preferences of the building owner.
- "Ventilated facade. Often used for insulation under siding. In this case, an air gap is created between the mineral wool fixed to the wall and the outer cladding layer. Its thickness must be calculated using the appropriate formula. To create a gap, an appropriate metal or wooden structure must be attached to the house. Its main purpose is to fix facing materials. This could be lining, tiles, stone, fiber cement boards, etc.
“Wet” facadeVentilated facade
Penoplex is often used in combination with mineral wool. For example, the base is insulated with penoplex, and the walls with mineral wool.
Insulation of the facade of a private house with mineral wool can be done independently without the help of specialists. In order to do this, you need to take a responsible approach to the procedure, prepare all the tools in advance and understand the most important nuances of the work.
Preparation when working with mineral wool with your own hands
The preparatory stage involves performing certain work on the surface of the walls. Be sure to:
- remove peeling plaster;
- remove paint;
- get rid of solution build-up.
Places that have been affected by mold or mildew must be thoroughly cleaned. After this, they need to be treated with appropriate substances.
Preparatory work involves removing window casings, drainpipes and additional decorative elements of facades. After this, the walls must be primed. To do this, use a deep penetration primer.
Surface marking
In order to carry out the insulation process efficiently, it is necessary to mark the surface of the facade. To do this, you should install sags: horizontal, vertical and diagonal. First, pins or nails must be secured at different points on the facades. A nylon cord should be pulled between them as a weight gain. In this case, you should use a level. Weights allow you to identify wall unevenness and install insulation evenly in such places.
Installation of profiles for mini-slabs
Base profiles (or strips) are used as a guide that supports the first row of mineral wool on the facade. In addition, such elements help protect the insulation from rodents penetrating into it from below. For installation of profiles, driven dowels are most often used.
Fixing mineral wool boards
In order to install mineral wool on the facade, you need to use a special construction adhesive designed for such purposes.
It is prepared in accordance with the instructions. The substance should be applied to the mineral wool using a comb spatula. The glue should cover the entire surface of the sheet.
If we are talking about a ventilated façade, then before installing mineral wool on it, you need to secure special brackets in advance, where the guides will subsequently be attached.
The mineral wool itself is attached to disc-shaped dowels or mushroom dowels. Afterwards, holes are cut in the mineral wool so that it can be easily placed on the brackets. And finally, disc-shaped dowels are attached so that the “head” of the dowel holds a couple of mineral wool slabs at once.
For 1 square meter it is necessary to use up to 5-7 disc dowels. It is best to hammer them into the corners of the slabs.
Final work
The roll of mounting mesh must be fixed at the top of the wall. This can be done using pins or mortar. The material sheets must overlap each other by at least 10 centimeters.
It is allowed to perform rough plastering with a thickness of 3 to 5 millimeters. 2-3 days after this, you can begin applying the decorative layer.
Facade cladding and insulation with your own hands using mineral wool as an example
Let's consider the procedure for insulating walls with mineral wool and covering them with metal siding:
- Preparing the walls. We clean the facade from cement stains, metal pins, communications, drainpipes and other things. We seal cracks and chips with cement mortar and apply an antifungal coating to those areas where there is mold.
- Installation of horizontal lathing. The pitch of the horizontal lathing is determined by the width of the thermal insulation boards with a deduction of 2 cm (to ensure the necessary density when laying the insulation). Use bars with a cross section of 50x50 mm or 40x50 mm.
- Laying insulation boards. We lay slabs between the beams. They will hold on due to the reduced pitch of the sheathing. One edge is inserted behind the bar, and the other is tucked in for good fixation.
- Waterproofing layer. We attach a diffuse membrane with waterproofing properties to the bars with construction staples.
- Vertical lathing. This part of the sheathing is attached level. If there are irregularities, you can make special linings. 25 mm thick boards are used here.
Siding installation:
- When inserting siding into a special lock, do it smoothly, without pulling, until it clicks. If there is no click, then the element is not fixed.
- After fixing the profiles, fasten the panels in the direction from the middle to the edges. Vinyl siding can be fastened with nails, screws, but always with galvanized hardware to avoid rusty streaks.
- The fasteners must fit into the panels strictly vertically, with a gap of 1 mm between the surface and the cap.
- When the temperature changes, the panels will “walk”, so there should be gaps of 5 - 8 mm at the joints.
The durability and efficiency of insulation and cladding service depends entirely on the selected material and proper installation. Comfort and warmth to your home!
Advantages and general description of the design
One of the main advantages of using mineral wool and siding is excellent ventilation of the structure. A gap is formed between the panels and the thermal insulator, providing ventilation. Such insulation under siding for a wooden house will ensure air circulation. In addition to thermal insulation, the combination of mineral wool and siding has good waterproofing and sound insulation properties.
typical design of an insulated wooden wall with siding cladding
For full effect, the structure must consist of at least four layers of insulation:
- insulation;
- moisture-proof membrane;
- wind protection;
- siding.
All elements are installed on a specially prepared frame made of wood or metal profile. This design helps protect the wood from excess moisture and allows the walls to breathe.
Mineral wool: varieties and characteristics
The main thermal insulation material of the structure is mineral wool. The price of the material allows almost anyone to insulate their home. But you need to decide on the most suitable type of cotton wool. You should choose insulation based on the following characteristics:
- compound;
- density;
- sheet size.
There are three types of mineral wool depending on the material of production:
- Glass wool is created from thin fibers of glass. The main disadvantage is the low density of the material. Glass wool is made from natural sand and glass industry waste.
- Basalt (stone) wool is the best option for insulating a wooden house. The main disadvantage is the high cost. Not everyone can afford such insulation. However, it is stone (basalt) wool that is the optimal insulation for a wooden house, since it has balanced characteristics of hygroscopicity, density, and thermal insulation qualities.
- Slag wool is produced from waste from the metallurgical industry, so its price is quite affordable. The disadvantage is the material's intolerance to temperature changes.
IMPORTANT: polystyrene foam or expanded polystyrene are not suitable for insulating wooden houses. A wooden structure must “breathe”
Other necessary materials for insulation
Cotton wool alone is not enough for complete insulation. It is necessary to ensure its reliable fixation and also protect it from moisture absorption. Siding additionally performs the function of protection from external influences, both mechanical and direct ingress of water onto the insulation.
Siding can have different shades and textures
Membrane
The membrane acts as a vapor barrier layer in the structure. It prevents mineral wool from absorbing moisture that appears as condensation on the walls. A high-quality membrane also acts as a means of wind protection. But such wind protection still allows the insulation to breathe.
Diffuse windproof membrane Izospan
The membrane is fixed to the outer layer of insulation. This prevents water from entering the cotton wool, but air and moisture are able to escape. The use of vapor barrier film has long been abandoned. The new material allows you to get rid of excess moisture indoors.
The diffuse windproof membrane is usually made in three layers. It is secured to the frame posts with an overlapping construction stapler. The distance between the staples should be from 10 to 15 cm. All bayonets are sealed with construction tape.
ATTENTION: vapor barrier is used in seasonal houses. Houses for permanent residence do not need such a layer.
What insulation materials are suitable for this?
Let's take a closer look at each of the suitable thermal insulation materials. Let's start with the cheapest, that is, glass wool.
Option one. Glass wool
A budget variety of mineral wool, so to speak. The material is quite dangerous, since when working with it, glass dust is released, which is extremely harmful to the respiratory system. When choosing this insulation, be guided by the fact that it will cost several times cheaper than its analogues (more on prices a little later).
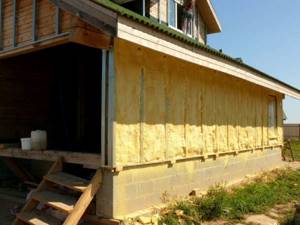
Here are the main characteristics of glass wool:
- thermal conductivity index – from 0.029 to 0.041 W/m*K;
- the use of phenol-formaldehyde resin during the joining of fibers, due to which, in fact, toxic substances are released;
- the specific gravity indicator fluctuates between 11 and 25 kilograms per cubic meter;
- high danger to the human body (possible severe irritation of mucous membranes and skin);
- the vapor permeability indicator reaches 0.6 mg/m*h*Pa;
- the material is made from sand, limestone, broken glass, soda and borax;
- glass wool is a non-flammable material;
- high resistance to aggressive chemical environments;
- operating temperature – from minus 60 to plus 250 degrees;
- the fibers of the material do not absorb liquid at all;
- moisture absorption (if glass wool is briefly immersed in water) is approximately 0.8 kilograms per square meter.
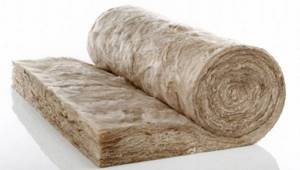
From all that has been said above, we can conclude that glass wool would be an ideal insulation material if not for a number of harmful factors; more specifically, he:
- does not burn;
- resistant to high temperatures;
- moisture resistant;
- almost does not allow heat to pass through;
- not afraid of bacteria and fungi.
But health still comes first. That is why in a number of countries glass wool was banned from being used in civil construction. In short, in our case this material is not suitable at all.
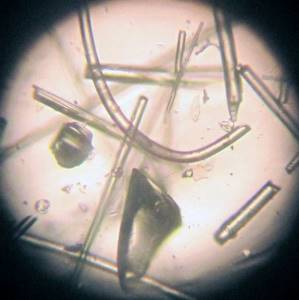
Option two. Mineral wool
A common material, including as insulation for siding. It has all the advantages of the previous option, but it does not have its disadvantages. In addition, it is worth noting the long service life of mineral wool, reaching 70 years.

Over the years of operation, this insulation for the walls of a house outside under siding has shown itself only from the best side. You can easily install it yourself, but in the process you must strictly follow all the rules provided for by the installation technology.
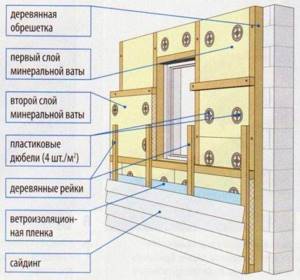
In short, if you plan to use mineral wool to insulate walls under siding, you must take care to protect the material from getting wet. This can be achieved with the help of special membranes - moisture, wind and vapor protection (more on this a little later). The heat insulator in this case will be wrapped in a waterproof film. Manufacturers claim that such protection functions like a valve, since it only allows steam to pass out. Steam will not penetrate into the material from inside. What about the “breathing” of the walls, many will ask? The fact is that such “breathing” does not involve the movement of air through the walls; a ventilation system is used to ensure air exchange - even old log houses “breathed” only thanks to the stove draft, and not due to air penetration through the walls.
In short, mineral wool is a good option for thermal insulation of the outside walls of a house under siding. Go ahead.
Option three. Styrofoam
This material is characterized by a fairly low thermal conductivity (no more than 0.043 W/m*K), and therefore is rightfully considered one of the most effective modern thermal insulators. It is used in many areas, including for insulating the outside walls of a house under siding.
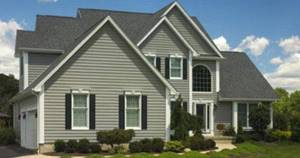
And it’s not surprising, because polystyrene foam has many advantages. So, it is quite easy to install, and it does not need waterproofing. It is also easy to work with polystyrene foam - it weighs little, is easy to cut, and does not emit any harmful dust.
Extruded foam plastic has a minimal thermal conductivity, but it:
- very durable;
- resistant to bacteria, fungi;
- not afraid of high humidity.
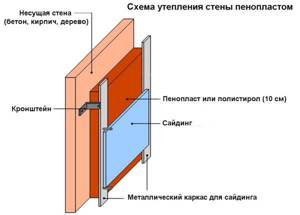
Its surface after installation will be protected by siding, and therefore the negative impact of the environment will be minimized. Therefore, extruded foam plastic is one of the best options for insulating the outside walls of a house under siding, especially since its modern varieties are safe both from a fire point of view and from an environmental point of view.
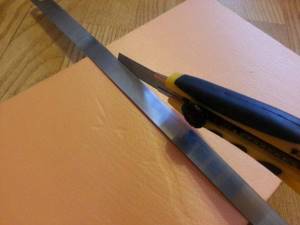
Penoplex
The material is considered one of the most effective heat insulators. Penoplex is foamed polystyrene produced by extrusion (punching) of general purpose polystyrene. During the solidification process, its sealed air cells form a material with a monolithic structure and excellent characteristics. This insulation has a number of unique properties:
- low thermal conductivity;
- durability;
- strength;
- ease of installation;
- frost resistance;
- lack of moisture absorption;
- low level of vapor permeability.
Insulating a wooden house with penoplex is not a cheap pleasure. In addition, it is loved by rodents, and melts when exposed to high temperatures.
Characteristics of mineral wool insulation
Stone wool
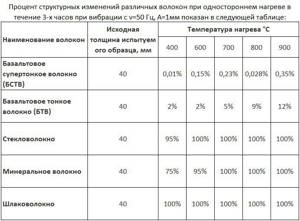
Technical characteristics of basalt wool
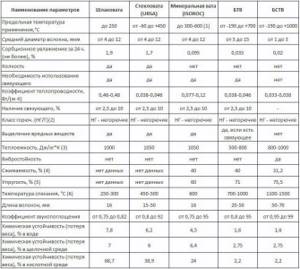
Material properties
Of all the varieties of stone wool, basalt insulation is considered the most popular. It is distinguished by the lowest content of binding components, which includes formaldehyde resins and phenol, which are hazardous to health, and therefore is one of the most environmentally friendly materials. The fibers that make up the insulation are not scratchy and quite smooth, so they do not cling to clothing, do not cause irritation on the skin, and you can perform work without protective gloves.
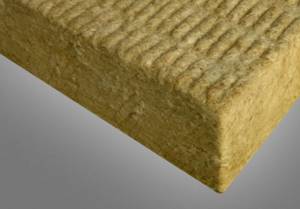
Basalt insulation
Technical characteristics of basalt wool
| Options | Values |
| Thermal conductivity | 0.035-0.041 W/(m K) |
| Water absorption | no more than 2% |
| Vapor permeability | 0.55 mg/mhPa |
| Density | 30-225 kg/m3 |
| Working temperature | from -180 to 700 ᵒС |
| Flammability degree | non-flammable material |
| Material thickness | from 30 to 150 mm |
| Dimensions | 500x1000 mm, 600x1000 mm, 600x1200 mm |
Manufacturers produce stone wool in the form of mats, soft, semi-rigid and hard slabs, and in rolls. For installation under siding, rigid and semi-rigid slabs are most convenient, but roll insulation is more suitable for horizontal and inclined surfaces.
Advantages of stone wool:
- the material is easy to cut, light in weight, and does not create difficulties during installation;
- does not burn and does not emit harmful substances;
- microorganisms, including fungi, do not develop in it;
- reduces noise level by up to 20%;
- service life is 40-50 years without loss of basic characteristics.
Minuses:
- the production of the material requires high costs; accordingly, prices for stone wool are quite high;
- when cutting and shaking the material, thin fibers break and form very fine dust, which easily penetrates the respiratory tract. As a result, a respirator should always be used during thermal insulation work.
There are many manufacturers who, to reduce the cost of the manufacturing process, use various industrial wastes instead of pure rocks, but at the same time pass off their products as high-quality basalt insulation. It is very difficult to visually recognize a fake, especially for an inexperienced person, so buy stone wool from well-known, time-tested brands. Nowadays the following manufacturers enjoy a high reputation in the market of thermal insulation materials:
- Rockwool;
- Knauf;
- Ursa;
- Isover;
- TechnoNIKOL.
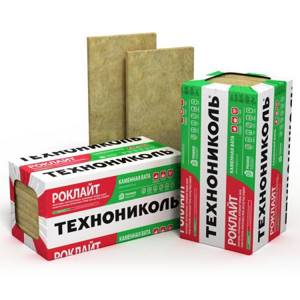
Insulation manufactured by Technikol
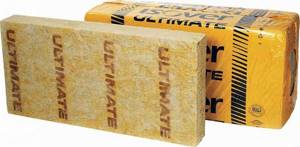
Mineral wool ISOVER
Glass wool
The popularity of glass wool has dropped noticeably with the advent of basalt and slag insulation on the market, but it is still used in various fields. In appearance, it is not very different from stone wool, but it is more fragile, so many manufacturers additionally reinforce the material by stitching with steel threads. The peculiarity of glass wool is that the glass fibers, at the slightest impact, are destroyed and form fine dust, which easily eats into the skin, penetrates the respiratory tract, eyes and causes severe irritation. For this reason, you can work with glass wool only in protective clothing, a respirator and goggles.
Glass wool
Specifications
| Options | Values |
| Thermal conductivity | 0.039-0.047 W/(m K) |
| Vapor permeability | 0.6 mg/mh*Pa |
| Water absorption | 1,5-1,7% |
| Density | 11-25 kg/m3 |
| Flammability degree | from NG to G1 |
| Material thickness | 50-100 mm |
| Dimensions | 610x1170 mm, 600x1250 mm |
| Working temperature | from -60 to 450 ᵒС |
Advantages of glass wool:
- Due to its low thermal conductivity, glass wool perfectly retains heat in the house. A layer of material 50 mm thick is similar in thermal insulation properties to brickwork one meter thick;
- no toxic additives are used in the production of glass wool, so it does not emit harmful substances even when exposed to high temperatures;
- glass wool boards are lightweight and can be compressed in packaging 6 times their original volume with subsequent straightening, which simplifies the transportation of the insulation;
- the material is easy to cut and install on walls;
- Microorganisms do not develop in glass wool and insects and rodents do not breed;
- Compared to other fiber insulation materials, glass wool is much cheaper.
Minuses:
- the high fragility of the fibers requires enhanced protection and caution in work; increased loads on the material should be avoided;
- the average service life of glass wool is 10 years, then it shrinks severely and does not provide even minimal thermal insulation of the walls;
- glass wool absorbs moisture vapor and water, which leads to a complete loss of thermal insulation characteristics.
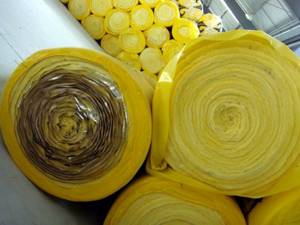
Glass wool in rolls
Advice. For siding, slabs covered with fiberglass with a density of about 30 kg/m3 are best suited. To avoid getting low-quality insulation, pay attention only to certified glass wool from leading manufacturers, for example, Knauf, Isover, Ursa, and the domestic brand “Neman”.
Prices for mineral wool
Mineral wool
Insulation technology
Work on insulating the outside of a house with mineral wool under siding has a standard sequence:
- preparation of the base;
- installation of a supporting frame for siding;
- fixing mineral wool to the walls;
- fastening a vapor-permeable protective membrane;
- siding installation.
Preparatory work
The stage of preparing the facade of a wooden house for siding is as follows:
- cleaning from dirt, dust and traces of biological damage;
- surface inspection and identification of problem areas;
- treating external walls with an antiseptic;
- caulking cracks, sealing cracks with wood sealants;
- taking measurements and marking the fastening of load-bearing elements of the sheathing.
Insulation on the frame
Frame insulation of a wooden house from the outside with mineral wool under siding can be carried out in one or two layers.
If insulation is carried out in several layers, then each of them has its own frame. Source karaokerox.ru
If the estimated thickness of the insulation is no more than 50 mm, then frame technology for attaching mats in one layer is used. This method involves laying stone wool between the wooden sheathing, and creating a ventilated gap and fastening the siding using a counter-lattice.
Before starting work on installing the frame, all wooden elements must be treated with an antiseptic.
Then, in accordance with the markings, the vertical sheathing is attached. The spacing of the timber is chosen slightly less than the width of the insulation so that it fits in with little effort. The alignment of the timber is carried out at two levels - vertically and in the plane of the wall. The cross-section of the beam does not have to be square, but its height must be equal to the thickness of stone wool, and its width must be at least 50 mm.
After laying and fixing the insulation, a vapor-permeable windproof membrane is attached to the sheathing.
If the insulation is laid in one layer, then a counter-lattice is vertically attached to the sheathing of the first tier on top of the membrane. To do this, use a beam with a cross section of 50x50 mm.
Siding is attached directly to the counter-latticeSource rubankom.com
There are more complex designs of wooden sheathing for frame technology for attaching insulation. They are used when mats are attached in two layers:
- the first layer is mounted using vertical lathing;
- the second layer is placed between horizontal rows of timber, packed on top of the vertical sheathing;
- Siding installation is carried out along a vertical counter-lattice.
Frameless insulation technology
If the slabs are significantly thick and insulated in one layer, the slabs are mounted as a continuous flooring, and the supporting frame for the siding is mounted on brackets. This is a universal technology that is suitable for both wooden beams and metal profiles.
The height of the brackets is selected taking into account the thickness of the insulation and the size of the ventilated gap. The fastening step depends on the type of siding.
Frameless insulation fasteningSource es.decorexpro.com
Stone wool slabs are attached to the facade itself in such a way that they are located as closely as possible to each other. Fixation occurs using disc-shaped plastic dowels and wood screws.
Then a windproof membrane is attached on top of the insulation using the same “fungus” dowel with a spacer plastic rod, which should pass through the entire layer of insulation.
Features of use on different walls
Poor installation of insulation or incorrect selection of material can lead to serious consequences. The problem of fixing the sheathing and insulation lies in ignorance of the installation technology or the negligence of the craftsmen. Troubles can arise when insulating the facades of wooden, concrete, panel, and brick houses. Structures made of cinder block and foam block pose a threat of further destruction. To avoid such phenomena, you need to use insulation correctly, taking into account the material of the walls.
Insulation of a timber house
The insulation of a log house with mineral wool slabs for siding is carried out according to the ventilated facade scheme. This technology eliminates moisture retention under the insulation, ensuring a long service life of the material. High-quality ventilation is necessary for the unimpeded escape of steam and moisture, which polystyrene foam and penoplex cannot provide.
Fire resistance is necessary for arranging the insulation of a timber house. Mineral heat insulator belongs to the class of non-combustible materials, so it is installed outside without fear of unpleasant consequences.
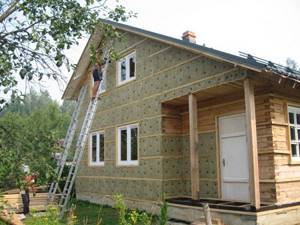
Insulation of a house made of aerated concrete
Walls made of aerated concrete have high vapor permeability. The wrong choice of heat insulator will lead to the appearance of mold, mildew, and rotting. The insulation should not interfere with gas exchange between the walls of the house and the external environment. In combination with aerated concrete, mineral wool retains high vapor permeability, providing an optimal indoor microclimate.
The fragility of aerated concrete requires strict adherence to technologies for installing insulation and cladding. Siding is a durable finish, allowing you to hide all the imperfections of the structure. Insulation of an aerated concrete house before finishing it with siding takes place in several stages, which we will discuss below.
Installation of vapor barrier and why it is needed
Do not allow the insulation to get wet. As a result, all the useful qualities of the material are almost completely lost; instead of retaining heat, its active leakage begins. Therefore, the surface of the mineral wool must be reliably protected from moisture penetration.
However, some steam will inevitably penetrate the material. In order to prevent the accumulation of steam inside the insulation and ensure its removal, a vapor barrier membrane is used - a material that allows steam to escape from the inside, but prevents it from entering from the outside. This cutoff allows you to keep the mineral wool dry and in working condition.
Technology of insulating walls with penoplex from the outside - what elements does the thermal insulation pie consist of?
To insulate external walls, the following order of placement of thermal insulation layers is used:
- Glue, it is applied to a wall that is previously dry and cleaned of various types of dirt and irregularities;
- Insulation , which is additionally attached to the wall with special mushroom dowels. This allows the sheet to lie tightly on the wall surface without creating heat bridges;
- After fixing the penoplex, it must be protected from exposure to ultraviolet radiation. Therefore, a layer of reinforced putty using a soft mesh is applied. If you plan to finish with siding, then it is recommended to install a waterproofing membrane;
- Decorative finishing creates an additional layer of protection and gives an aesthetic appearance to the building.
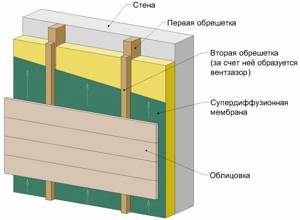
Preparatory work
Before starting work, scaffolding is erected around the facade, which will allow long panels to be freely mounted at height.
Attention! Do not use old boards when constructing scaffolding; your safety directly depends on their reliability.
Scaffolding for working at heights
Before covering a house with insulated siding, you must first prepare the surface of the walls. The instructions are:
- Remove all elements that may interfere with the correct installation of the frame. Such elements include ebbs, trims, lamps, sometimes even window sills;
- Close all cracks on the surface with tow or special silicone sealants;
- Level the base, remove crumbling plaster;
- The walls are treated with a moisture-proofing compound and primed.
On a note! Antiseptic and moisture-proof treatment is carried out in the warm season, with mandatory drying of the surface. Wooden facades also need to be treated with a fire-retardant primer, since siding is flammable.
Technology of covering a house with siding with insulation: main stages
Preparing the base. Dismantling of all external lamps, decorative elements, gutters, window and door frames (if any). Freeing the outer surface of the walls of a wooden house from all sources of rot and treating it with fire-bioprotective compounds. Cleaning the walls of a brick or block house from dirt, deposits, subsequent treatment with a deep penetration primer (2 times).
Marking the walls. It is carried out taking into account the fact that sheathing bars must be installed at the bottom and top of the wall, at the corners of the building and around window and door openings. The sheathing pitch is determined by the requirements for the selected siding model and the width of the insulation. Most often this value is 60 centimeters. If insulation is made with mineral or glass wool, then - 59 centimeters.
Insulation of walls outside and inside – which is better?
There are several options for insulating the walls of a private house:
If you look from a practical point of view, external insulation of walls is much more convenient and effective. In addition, it becomes possible to additionally decorate the facade of the house with an unusual material, such as mosaic or decorative plaster.
Thanks to penoplex, the walls of the house are additionally leveled, saving finishing material. The only obstacle to external wall insulation may be a ban on facade repairs in apartment buildings.
Comparison of insulation methods
But don’t despair, because there is always the opportunity to insulate the walls from the inside. Interior wall decoration with penoplex can be done in any season.
When using penoplex, installation work is simplified and you can do it yourself. Whatever finishing method you choose, it is necessary to carry out cleaning work on the walls where the foam sheets will be located. Then the surface is treated with special moisture control agents and antifungal solutions.
Chips, cracks and other damage formed in the walls are repaired. Penoplex is installed only on a well-dried surface using a special adhesive composition, and then additionally attached to the wall with mushroom dowels.
The sheets must be fastened with a slight offset, and the gaps between them must be sealed with polyurethane foam or construction tape. After installing the penoplex, you can begin design work on the facade.
Foam insulation based on the wet facade principle
Foam panels or panels made of extruded polystyrene foam should be attached to the walls using the simplest technology, which is called a wet facade. This technology received this name due to the presence of certain processes that require drying.
Algorithm of actions:
- Preparation of a brick wall, which consists of cleaning from dirt, eliminating defects, as well as priming. The seams between the brickwork should be thoroughly cleaned.
- At the level of the base, a metal profile should be attached, which will be the starting point when laying the first row of insulation, and will act as a drip line to collect moisture.
- Glue should be applied pointwise to the insulation boards and pressed against the wall.
- Next, additional fastening is performed using dowels, which should be done in the center and in the corners.
- All work must begin from below the corner, and the rows must be laid offset, which ensures stability of the entire structure.
- A plastic reinforcing mesh must be installed on top of the finished insulation layer. A thin base coat of plaster should also be applied.
- After the solution has dried, it is necessary to begin priming and final finishing using decorative plaster.
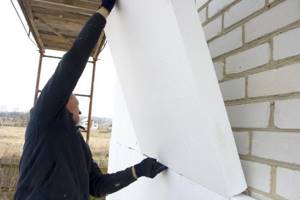
Cladding methods
By insulating the walls outside with mineral wool under the siding, we get a ventilated façade. This system requires a ventilation gap between the curtain wall and the insulation surface of at least 40 mm.
In fact, there are two ways to insulate walls outside with mineral wool under siding - on wooden blocks and on metal guides. The choice of guides most often depends on the financial capabilities of the homeowner.
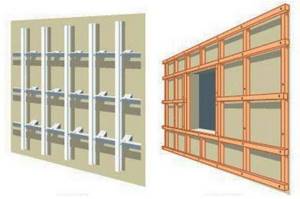
Cladding on metal guides
This fastening method is often chosen for insulating a brick house. Can be divided into two subtypes:
- fastening to special profiles - combs;
- mounting on CD profiles for drywall.
If a metal lath is chosen for cladding, then it is advisable to purchase a complete set of cladding system from one company, specifically designed for a certain type of lath. The set will also include guides, connecting and corner elements, and trims. This will greatly simplify installation.
In the second case, instead of special guides, plasterboard profiles are used. To create an air gap, the profile must be 40 mm larger than the thickness of the insulation.
How to properly insulate a brick house from the outside? Main stages of work:
- marking in situ the position of the guides;
- fastening the starting profile;
- fastening the supporting frame;
- temporary fixation of insulation with glue;
- fastening the insulation dowel - with screws with a plastic core (umbrella or fungus);
- installation of wind and vapor barrier membrane;
- siding installation;
- installation of accessories - connecting and corner elements, platbands.
We attach the starting profile 20 mm below the junction line of the wall and foundation, strictly horizontally. When fixing the frame, we check the horizontal and vertical with a building level to obtain a flat façade surface.
To temporarily fix the insulation to the wall, you can use glue from dry construction mixtures or glue-foam. Using the latter gives a gain in time: doweling after SSS glue is possible after 3 days, foam glue gives this opportunity after 2 hours.
Dowel - screws secure the slab in the corners and in the center, recessing it flush with the surface of the insulation, at least 5 fasteners per slab. The protective membrane is secured using wooden slats. We treat the tree with a fire retardant and fungicide. The membrane is laid with an overlap, the joints of the panels are protected with a special tape. The siding is attached to the guides with self-tapping screws.
Cladding on a wooden frame
Insulating walls from the outside under siding on a wooden frame has no fundamental differences with the previous method of fastening, but there are a number of subtleties.
For the frame, take boards with a cross-section of 40x100 mm, preferably from larch, treated with a fire retardant and fungicide. It is advisable to take a metal starting profile - to protect against rodents that can settle in the insulating layer. Insulation of a wooden house
Insulating a wooden house from the outside is a more difficult task than insulating a stone one, but it is also quite doable. Insulation of a log house with mineral wool begins with leveling the surfaces. This can be done by covering the outside with slabs of moisture-resistant chipboard or OSB; a more budget-friendly option is constructing a frame.
Surfaces must be dried and treated with a fire retardant and fungicide. After covering the walls with slabs, a vapor barrier film is installed to protect the insulation from water vapor escaping from the house. Next, the siding of a wooden house with mineral wool insulation is carried out in the same way as stone buildings, along metal or wooden guides.
Without leveling sheathing, the insulation of a wooden house from the outside with mineral wool under the siding is done along the frame. The verticality of the protruding points of the logs is checked; any irregularities must be trimmed off. The frame is built from vertical boards 40x100 on edge with a distance of the width of the insulation board minus 5 mm, horizontal boards 60–80x 40 mm at intervals of 1200 mm.
From the side of the wall, additional slats are filled every 400-600 mm, holding the vapor barrier film and preventing the insulation from moving. The frame is attached to the wall with self-tapping screws. Thermal insulating material is placed into the resulting cells, protecting it from the outside with a membrane. Next is covering the structure with siding.
As you can see, insulating walls under siding with your own hands is not difficult for any homeowner who knows how to use a tape measure, level and drill, subject to simple rules.
Insulation of a brick house outside under siding with mineral wool and expanded polystyrene
Modern technologies for the construction of brick residential buildings involve lining brick walls with siding, which is plastic or metal panels that cover the outer walls of the building to give it an aesthetic appearance. Before covering the walls with decorative panels, a brick house is usually insulated from the outside.
- Mineral wool with different densities. Mineral wool, which can be bought in building materials stores, where it is sold in rolls or slabs.
- Glass wool, which is made from fiberglass. Due to its low cost, it is in high demand among owners of private houses.
- Foam plastic, extruded polystyrene foam. This type of insulation is also often used to insulate a brick house.
- Basalt wool (or stone) is made from minerals that melt during the manufacturing process and form a heat-resistant material.
Each of these insulation materials has certain properties, so before purchasing, it is recommended that you familiarize yourself with the physical properties of the insulation and its chemical composition.
Physical indicators include:
- Thermal conductivity coefficient, which has its own value for each insulation;
- Indicator of vapor permeability and moisture resistance;
- Heat resistance indicator.
There are several options for installing insulation on vertical brick exterior walls of a house.
- In the first option, only roll material is used, which is glued to pre-primed walls. Additionally, the insulation is attached to it using special fasteners. This option for installing insulation is less expensive and faster in time.
- In the second option, a sheathing of slats with a cross-section of at least 4x4 cm is pre-installed on the walls. Insulation boards are placed in the cells of the sheathing and secured with screws to the wall.
On the left, the insulation is attached using a frameless method, on the right - using a wooden frame
Siding and its types
This building finishing material may vary. Basically today there are two types:
Vinyl siding. Optimal for finishing the facade of any house. It is reliable, durable and at the same time has a low cost. Due to its light weight, this material is easy to finish the surface. The surface is resistant to negative weather conditions and minor mechanical stress, which means that the siding does not have to be maintained or painted, which can save on repairs. The disadvantage of vinyl siding is that it can change its geometry when heated.
Metal siding. Typically, this material is used for finishing industrial buildings. It is made of metal by rolling it. The surface is coated with polymers. The cost of this material is quite high. Its advantage: strength, resistance to mechanical stress and chemicals. The disadvantages include the fact that such siding is afraid of sub-zero temperatures, does not recover from damage and has increased weight.
Which material to choose when insulating a house depends on the choice of the owner of the building. But no matter what material is chosen, it is worth remembering that there must be a layer of insulation between it and the wall. This will help maintain the required climate in the house.
Installation of siding is usually done by specialists, but if you wish, you can do this work yourself.
Important! After choosing the type of siding, you need to decide what material will be used as insulation, since the features of installation and finishing work will depend on this.
How to insulate a brick house with mineral wool?
Mineral wool is a very popular insulation material, especially when finishing a house with siding. Typically, basalt wool is used (made from certain types of rock and metallurgical waste). All this is mixed during production in certain proportions. As a result, basalt wool is fire resistant, microorganisms and mold cannot grow in it, and it will also retain moisture well. Its property is also known to allow steam to pass through, but at the same time retain heat.
During installation, the wool can be given any shape. The service life of cotton wool is quite long, but it is worth considering that it can shrink over time.
Schematic diagram of covering a brick wall with siding with insulation
To insulate a modern brick house under siding using mineral wool, it is necessary to carry out preliminary work in the following sequence:
- Pre-treat the walls with a primer;
- A vapor barrier membrane (film) is laid on the primed surface. The film should be joined with an overlap (9-10 cm);
- A sheathing of wooden slats is mounted on the walls. Before installation, such a structure must be treated with a product that will prevent parasites from multiplying in the tree and make it non-flammable. The distance of such sheathing from the wall should be kept small. It must correspond to the thickness of the insulation.
Important! The sheathing should have cells such that they are no wider in width than the insulation itself. The bars can be of different sizes. The main thing is that the cotton wool can be securely fastened to them.
- Insulation mats are placed in the sheathing. Laying should begin from the bottom, moving upward. At the joints the mats are laid overlapping. All mats are fixed to the wall with plastic dowels.
- The entire structure is covered with a hydrobarrier film, which allows steam to pass through but prevents the penetration of moisture. The film is fastened with staplers to the slats.
- On the walls prepared in this way, a sheathing is installed on which the siding panels will be laid.
Video instructions to help
Experts also note that the installation of a hydrobarrier can be done in another way, namely, the mats are initially packaged in film, and then the whole thing is attached to the wall.
The advantage of this method of insulation is that there is guaranteed to be a layer of air between the film and the mat, which will make it possible to carry out additional ventilation of the space and this will not allow moisture and dust to accumulate there. This will also affect the extension of the durability of the insulation.
Benefits of mineral wool
- Environmentally friendly material that does not emit chemical fumes.
- Mineral wool slabs allow steam and air to pass through, allowing the walls of the house to “breathe”
- Has a long service life (up to 50 years).
- Has good sound and heat insulation.
Such insulation will already be safe for humans, since it does not contain impurities. Cotton wool is not afraid of acid and various aggressive substances. It may resist water absorption if installed outside under siding.
Important! On the modern insulation market they can be presented in the form of rolls or slabs. If you choose insulation in a roll, then it is worth remembering that over time it can shrink and slide down.
Insulation of a brick house with polystyrene foam
This material is also easy to install, it does not allow moisture to pass through and is light in weight. Expanded polystyrene is absolutely safe for human health. The disadvantages include the fact that when burning it is capable of releasing negative substances that can have a bad effect on human health, it is quite fragile, it burns and can leak steam.
An example of thermal insulation of a brick house with penoplex
The outside of a brick house is insulated with polystyrene foam for siding according to a similar plan, namely:
- Attach a film to the wall, which will act as a water barrier. You need to choose a special film that can allow steam to pass through. This can be purchased at a hardware store. You can mount it on the wall in different ways. The main thing is that the fastening does not interfere with subsequent work.
- Frame installation. The size of the cells should not be too large or too small. Usually they are made 50x50 centimeters. If necessary, the size can be reduced or increased to match the size of the insulation boards.
- The insulation is located between the slats and is attached to the surface with dowels. You can use 1-2 dowels per sheet.
- You should lay another ball of film on top. It is fixed to the insulation using a stapler.
- Next, another sheathing is installed, on which the siding itself will be mounted.
Insulating a house is a fairly responsible process, and therefore it is important to initially select the right material for this, as well as carry out installation in accordance with the standards. This is the only way to achieve the required results.
2 Comments
uteplenieplus.ru
Selection of thermal insulation material
Using heat-saving material under the siding saves space and resources. A thin layer of thermal insulation replaces a thick layer of brick or cinder block, while reducing the cost of thermal insulation by half. The most common materials for thermal insulation are:
- glass wool,
- stone wool,
- Styrofoam,
- expanded polystyrene.
Glass wool
The use of this material is the most common method of thermal insulation. It provides the necessary heat and moisture insulation, and also has a high level of ventilation and vapor conductivity.
The fibrous structure of glass wool creates an additional air layer, which guarantees high-quality ventilation and additional sound insulation.
This allows glass wool insulation to breathe under the siding, extending its useful life.
The use of glass wool is suitable for insulating a log house from the outside, as it will remove excess moisture from the wood during the drying process, and will also prevent the occurrence of condensation and further rotting of the wood.
Stone wool
It is a fibrous substance produced from rock. This material has increased thermal insulation and water-repellent properties. Mineral wool for siding is made from basalt volcanic rocks by melting at high temperatures. Thanks to this production method, stone wool is a fireproof and durable material that will reduce thermal loss at home and increase sound insulation characteristics.
Stone wool is a suitable option for siding a wooden house or log house. In addition, it is a moisture-resistant and vapor-tight insulation option, and is also absolutely environmentally friendly. It is convenient to work with stone wool: the blocks are easy to cut at any angle, and after installation they retain their given shape for many years. Mineral wool is the best option for cladding outside walls, as it prevents condensation and takes up little space.
Polystyrene foam and polystyrene foam
The main difference between expanded polystyrene and conventional foam is the installation of insulation on a surface with high mechanical pressure.
Expanded polystyrene better withstands loads without losing its original qualities. It is more reasonable to use it for insulating the foundation or basement of buildings, and also as a vibration lining.
To insulate a foundation or basement, it is recommended to install metal siding with polyurethane foam insulation. In other cases, it is better to use ordinary polystyrene foam, which properly creates a protective shell, and it will cost much less.
Foamed foam ventilates the surface well, but does not have the proper water-repellent qualities. It also has a lower flash point than other types of insulation, making it less fire resistant.
Insulating the walls from the outside with a foam complex with siding is a budget option for insulating the facade of a house.
When using foam plastic siding, it is necessary to carry out repairs and siding maintenance in a timely manner.
Materials used
When externally insulating a brick house, materials such as mineral wool, expanded polystyrene, warm plaster and many others can be used. Each of them has its own characteristics that need to be taken into account when choosing.
Styrofoam
This material has a low thermal conductivity coefficient. Another advantage of the material is its high compressive strength, low level of moisture absorption and ease of processing.
Foam plastic for insulating a brick wall
The heat insulator also has disadvantages - a low level of vapor permeability and exposure to the influence of the sun and fire. This material can be used to insulate aerated concrete facades.
Mineral wool
The material is also accompanied by a low thermal conductivity coefficient. For its production, various materials are used, including dolomite, basalt and marl. Only 5% of its composition is fiber, and the remaining 95% is air. Due to the presence of air voids, high thermal insulation qualities are achieved.
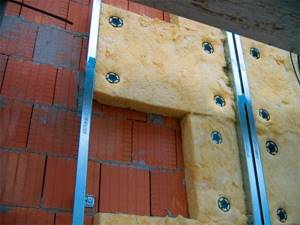
Mineral wool for insulating a brick wall
Mineral wool has become in wide demand for the reason that it is characterized by easy production technology and variability of source materials. The advantages of mineral wool include resistance to fire, frost, excellent sound insulation and the ability to retain chemical and physical properties for a long time. The disadvantages of the material include exposure to moisture, as a result of which mineral wool loses its thermal insulation properties. This material can also be used to insulate the facade of a house using modern materials.
Warm plaster
In terms of thermal conductivity, this material is slightly inferior to foam plastic and mineral wool. Warm plaster is a dry mixture that is sold in bags. It has high density. And the advantages of the heat insulator remain non-flammability, vapor permeability, and low vapor permeability.
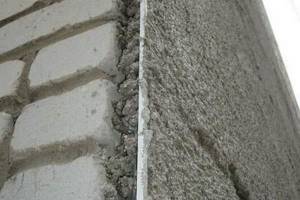
Warm plaster
At the same time, warm plaster is characterized by a large weight, which results in an additional load on the foundation. But this information will help you understand how to install a wet facade.
Expanded polystyrene
The material is light weight, highly moisture resistant and easy to install. In addition, such a heat insulator is suitable for those who care about their health, because polystyrene foam is completely safe. Among the disadvantages, it is worth noting the inability to pass steam, fragility, flammability and toxicity when burning. The material can also be used for insulation and siding of a house.
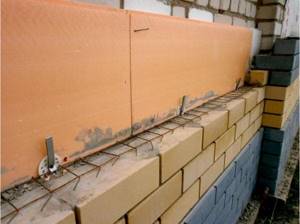
Expanded polystyrene
Sequence of work
At the first stage, it is necessary to prepare the walls of the house for insulation. They are cleaned of dirt and decorative elements (for example, window shutters). The next step is to attach the waterproofing material. The roll is installed vertically at one of the corners of the house, the edge is securely fastened with staples. Then a full circle is made around the house. The material is nailed to the wall using a stapler. The next layer is laid higher than the first, but in such a way that there is an overlap of 5-10 cm. The joint is additionally covered with tape. The next step is to install the sheathing for further installation of siding.
Mineral wool sheets are placed between the sheathing parts. They should fit as tightly as possible to the structure. After filling all the cells, it is necessary to cover the structure with another layer of waterproofing material. It can be stapled directly to mineral wool sheets.
Installation of sheathing for external insulation of a house under siding
Plumb lines are used on both sides of the wall to determine the plane for the future structure. After this, the outer risers (from a profile or block) are placed, positioning them in accordance with the plumb lines and building level readings. A construction cord is pulled between the risers, which will allow you to maintain the plane when placing the next risers. They are placed at a distance of 1 meter from each other. Suspensions are used if the element, while maintaining the plane, does not fit tightly to the wall of the house.
It is recommended to place horizontal connecting elements of the frame every 50 cm, but if the sheathing fits tightly to the wall of the house, a distance of 1 meter between its horizontal rows is allowed. Each element is attached directly to the riser, and to the wall only if necessary. During installation, use a building level. Even small errors can further complicate siding installation work.
The lower and upper horizontal rows must coincide with the bottom and top of the riser. In this case, the upper cells may be smaller than all the others.
Selection of mineral wool
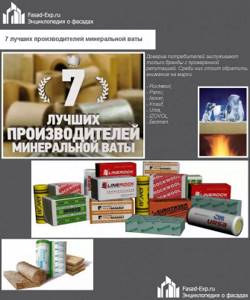
7 best mineral wool manufacturers
When you go to a hardware store, you will see many types of mineral wool with different characteristics. The question arises: what characteristics should a material have that is suitable for insulating a house from the outside?
- Type – stone or basalt wool. Slag wool or glass wool is not the best choice for the walls of a residential building. The reasons are high alkalinity and the content of substances that are harmful to humans (especially slag wool).
- Density – from 80 kg/m3 and more. This is due to the fact that the laid material experiences heavy loads. And so that under their influence the insulation does not wrinkle, does not lose its shape and thermal insulation qualities, it must be dense enough.
- Dimensions - most mineral wool for external wall insulation is sold in the form of slabs with a length and width of 1200 by 600 millimeters. The thickness varies and can range from 50 to 150 millimeters.
- Since insulation is carried out from the outside, the mineral wool must be hydrophobic. By absorbing water, this insulation loses its thermal insulation properties by 50-70%. It is worth considering that high humidity outside and its sudden changes are not at all uncommon. Therefore, the ability not to absorb moisture and condensation is very important for mineral wool. However, this is not enough, therefore, when insulating the walls of a wooden house, take care of high-quality hydro- and vapor barrier.
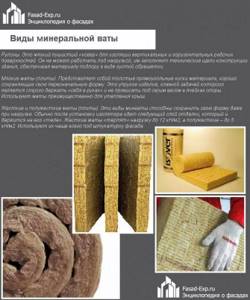
Types of mineral wool
Separately, it is worth discussing the issue of the thickness of the thermal insulation layer. Wood itself has some insulation qualities, and therefore does not require such a large layer of mineral wool as for construction made of concrete or sand-lime brick. For example, in mid-latitude conditions, for a wooden house with a wall thickness of 15 centimeters, a layer of insulation of 10 centimeters would be optimal. If the walls are even thicker, 20 centimeters, then the required layer of mineral wool will be half as much.
Of course, if you live in a region with a sharply continental climate and severe frosts, then the thickness of the wall insulation should be higher. And if sheets of mineral wool 50 or 100 millimeters thick are not enough for thermal insulation, they need to be laid in two layers.
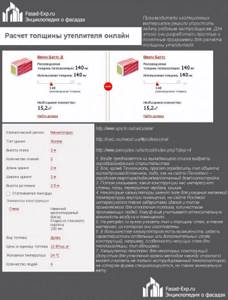
Calculation of insulation thickness online
The table below shows materials that meet the requirements and are suitable for wall insulation.
| Name | Length and width, mm | Thickness, mm | Density, kg/m3 | Thermal conductivity, W/m*K | Price per 1 m3, rub. |
| Baswool VENT FACADE 80 | 1200 by 600 | 100 | 80 | 0,035 | 3052 |
| TechnoNIKOL Technovent Standard 50 | 1200 by 600 | 72-88 | 0,036 | 3100 | |
| Paroc FAS 3 | 1200 by 600 | 100 | 120 | 0,04 | 3450 |
| ISOVER Facade | 1200 by 600 | 100 | 100 | 0,037 | 6700 |
