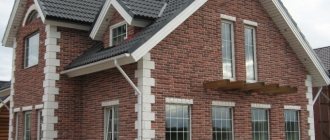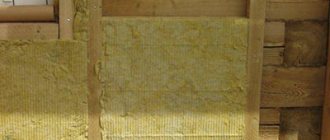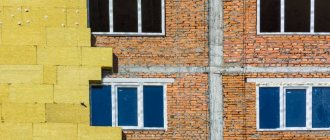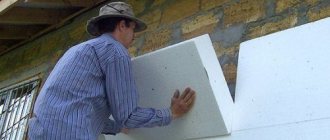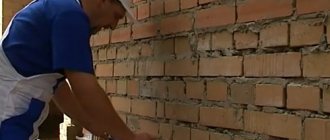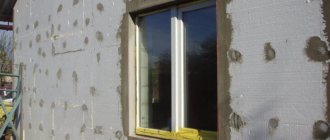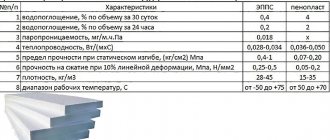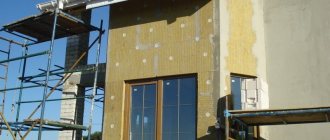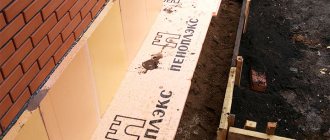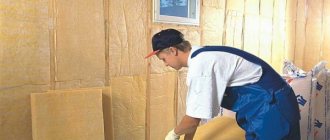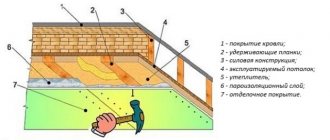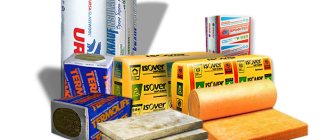Insulation of the walls of a house is carried out when the house is intended for living and the walls do not retain heat sufficiently.
All devices for heating a house (steam, stove, gas heating) consume maximum energy, but the heat is not retained.
By carrying out thermal insulation, you can ensure a comfortable environment in the house by insulating the walls, because the wall is a vulnerable place in the house, which experiences a large wind load.
If the walls are not insulated sufficiently, the cold easily penetrates into the house.
Internal or external insulation - what to choose
Insulating walls from the inside or outside is an individual decision. A less popular method of insulation is from the inside . With this method, the area of the room is significantly reduced.
This disadvantage of the method plays an important role in deciding the method of thermal insulation in favor of external insulation work. In addition, there is a high probability of moisture occurring inside the wall, this is especially true in regions with high humidity.
Insulation of walls from the outside is carried out much more often . This method requires more costs, but the internal living space in the house is preserved, which is important especially in houses whose area is already small.
Methods of wall insulation
Types of thermal insulation, their advantages and disadvantages

Among the many insulation materials, those that are most suitable in terms of their physical characteristics and heat-insulating properties predominate.
What is the best way to perform external insulation? The main types of wall insulation intended for external thermal insulation are:
- expanded polystyrene (good thermal insulator, resistant to deformation, waterproof, but poor vapor permeability, risk of damage by rodents, toxic when burned);
- penoplex (low water resistance, durability, resistance to temperature changes, but is vapor-tight, susceptible to rodents);
- polyurethane foam (durable, low thermal conductivity, durability, resistance to temperature changes, no seams during application, however, it can create pressure in the cracks of the building, susceptible to ultraviolet radiation, low fire safety during application);
- mineral wool (an excellent heat insulator, sound insulator, non-flammable, durable, but during installation it emits harmful formaldehyde);
- liquid thermal insulation (waterproofing, sound insulation, environmental friendliness, durability, no seams, not affected by mold, rodents, however, shrinks when applied, which can provoke peeling, recommended for combined insulation);
- glass wool (thermal insulation, sound insulation, not affected by mold, rodents, fire safety, moisture resistance, non-toxic, but due to the fragility of the fibers requires additional protection);
- fiberboard (thermal insulation, sound insulation, environmental friendliness, fire resistance, durability, but despite all the positive properties it is short-lived, not recommended for rooms with high humidity: baths, saunas);
- cork material (light, durable, non-flammable, environmentally friendly, heat insulator, sound insulator, but quite expensive). In addition, there are other materials, but they are less popular.
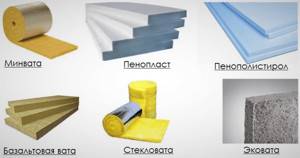
Choice of insulation
Differences in insulation of aerated concrete, wooden, brick houses
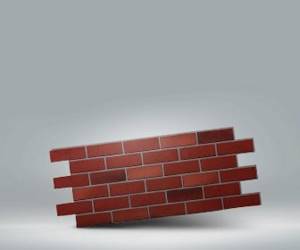
The method of insulation depends on what material the walls of the house are made of. If we compare houses made of wood, brick and aerated concrete, we can highlight the following points that deserve attention:
- Unlike brick walls and aerated concrete houses, a prerequisite for installing insulation in a wooden house is the installation of sheathing to ensure ventilation. Installation of sheathing for block walls is carried out only under siding or other suspended cladding;
- the most suitable insulation for aerated concrete and brick walls are materials with a high moisture resistance (penoplex, expanded polystyrene), while for wooden houses the ideal insulation is breathable mineral wool slabs;
- the thermal conductivity of a brick wall is higher than that of an aerated concrete wall, so the wall must either be insulated with a thicker layer of insulation, or the thickness of the brickwork must be increased;
- when externally insulating a wooden house, the surface should be carefully prepared by treating it with antiseptics;
- Most often, attaching the layers of a wooden wall requires the installation of chipboard or OSB sheathing.
In addition, you should keep in mind all the indicators of the materials from which the walls are built, such as moisture resistance, thermal conductivity and heat resistance.
Thermal insulation materials
To understand how to properly attach insulation to a wall, you need to find out the features of each sample. All types of heat insulators are used to reduce heat loss in a room. This group includes infrared reflectors and building materials with low thermal conductivity. The latter are in great demand and can be organic or synthetic in nature.
Reflex type
The principle of operation of the reflector is to slow down the movement of thermal energy. That is, there is no absorption and transmission of IR, as is the case with other materials. The reflection efficiency can reach 97-99%. Such indicators are typical for gold, silver and polished pure aluminum. The latter is actively used in the production of reflective thermal insulation of roll or sheet type with foil coating (1 or 2 layers).
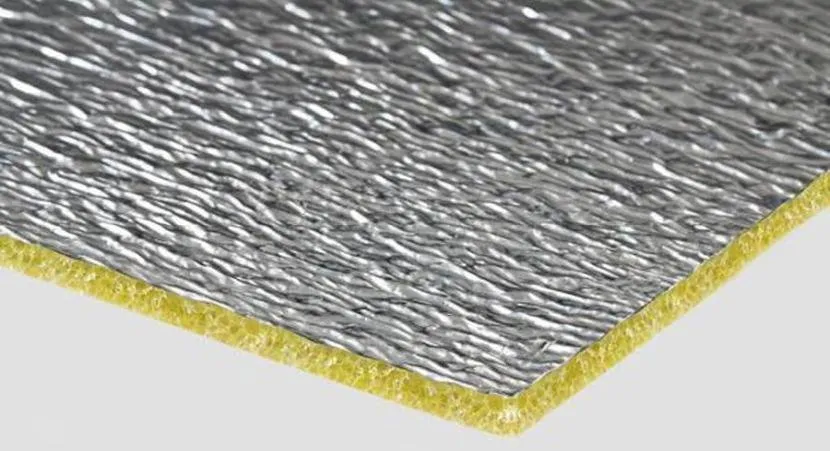
Foil thermal insulation Source stpulscen.ru
Organic material
Here, raw materials of natural origin are used to produce insulation. As a rule, this is waste from the woodworking and agricultural industries. Polymer components and cement are also used as a basis or addition.
Insulation is used in heating conditions up to 150 degrees Celsius. It is relevant for interlayer installation under decorative finishing. Below is a brief overview of samples from the organic thermal insulation group.
Arbolit
The composition includes fine sawdust, planed straw and reeds, and functional additives. The latter include calcium chloride, glass, and alumina sulfate. Cement is used as a binder. At the final stage, the blanks are treated with a mineralizer.
| Characteristic | Meaning |
| Coefficient of thermal conductivity | 0.08-0.12 W/m*K |
| Density | 500-700 kg/cub.m |
| Compressive strength | 0.5-3.5 MPa |
| Flexural strength | 0.4-1 MPa |
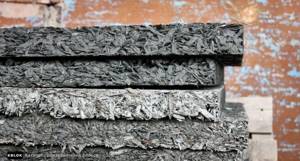
Arbolite insulation Source tildacdn.com
PPVC
Polyvinyl chloride foam is made from porous resins that have a foamy structure. In terms of rigidity, the material can be soft or hard, so it belongs to the group of universal heat insulators. The average density is only 0.1 kg/cub.m.
Chipboard
A rigid board made of wood chips contains up to 10% binders and functional ingredients. These can be synthetic resins, fire retardants, water repellents, and antiseptics.
| Characteristic | Meaning |
| Density | 500-1000 kg/cub.m |
| Tensile strength | 0.2-0.5 MPa |
| Flexural strength | 10-25 MPa |
| Water absorption | 5-30% per day |
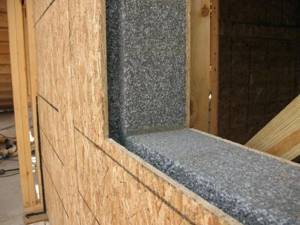
Chipboard insulation Source yandex.net
DVIP
The material is similar to chipboard, only waste from woodworking or pulp production, straw and corn trimmings are used as a base. The binding component is synthetic resins. Functional additives: flame retardants, water repellents and antifungal substances.
| Characteristic | Meaning |
| Coefficient of thermal conductivity | 0.07 W/m*K |
| Density | Up to 250 kg/cub.m |
| Flexural strength | Up to 12 MPa |
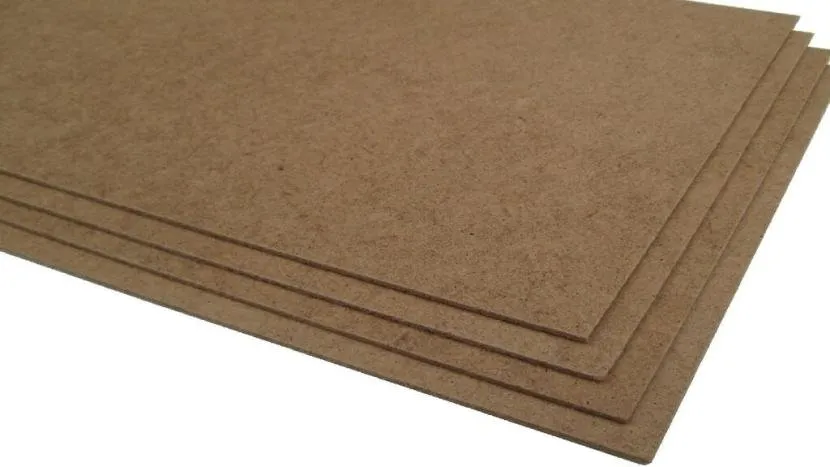
DVIP slabs Source yandex.net
Fibrolite
The material is made from so-called wood wool - these are thin and narrow shavings. The binder component can be cement or magnesium ingredient. Board insulation is inert to chemical and biological activity, has good acoustic properties and resistance to moisture and fire.
| Characteristic | Meaning |
| Coefficient of thermal conductivity | 0.08-.01 W/m*K |
| Density | 300-500 kg/cub.m |
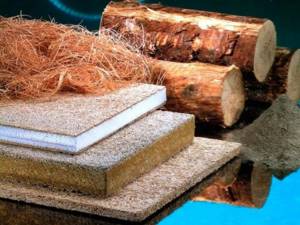
Fiberboard insulation Source twimg.com
PPU
Polyester, emulsifiers and diisocyanate are used to make polyurethane foam. The result is a material with good acoustic properties, inertness to most chemical reagents, and resistance to moisture at a density of 50 kg/cu m. Thermal insulation is applied by spraying, which allows the formation of a seamless monolithic coating in a relatively thin layer. In this case, the configuration of the base does not matter.
| Characteristic | Meaning |
| Coefficient of thermal conductivity | 0.019-0.028 W/m*K |
| Density | 40-80 kg/cub.m |
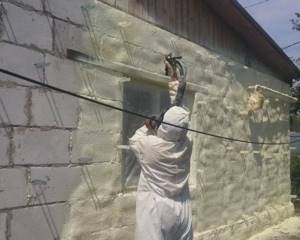
PPU insulation Source ivteplosten.ru
Mipora
Rigid plastic is made from a water emulsion of urea-formaldehyde resin. To enhance the strength properties, glycerin is added to the composition. The foaming process occurs thanks to sulfonic acid (a petroleum product), hardening - with the help of organic acid.
Mipora goes on sale in the form of crumbly granules or blocks, or a liquid mass. Unlike similar penoizol, the material strongly absorbs moisture and is not resistant to aggressive chemicals. The technical specifications look like this:
| Characteristic | Meaning |
| Coefficient of thermal conductivity | 0.03 W/m*K |
| Density | Up to 20 kg/cub.m |
| Ignition temperature | Over +500 degrees Celsius |
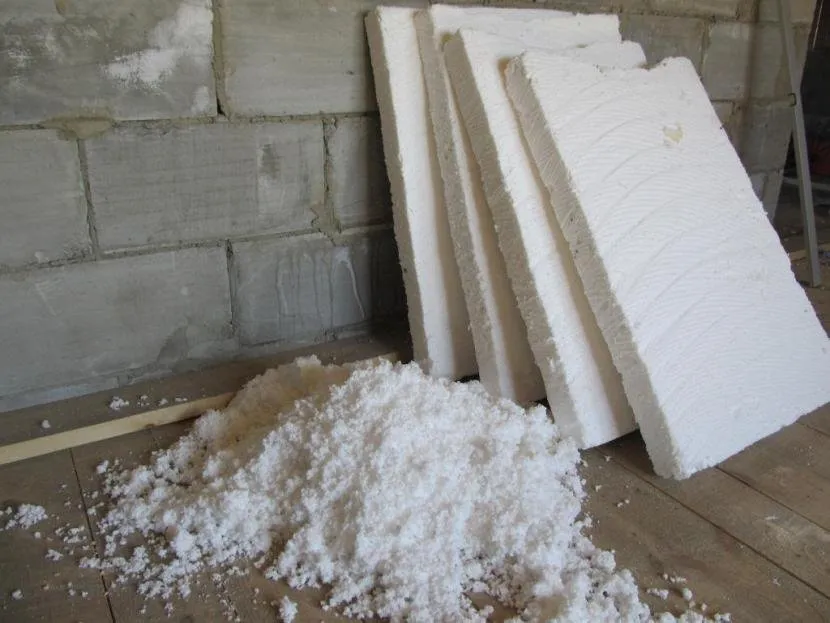
Mipora Source lestnitsygid.ru
See also: Catalog of companies that specialize in home insulation
Expanded polystyrene
The raw material for production is polystyrene, an oil refining product. In its finished form, the material consists of 98% air, since the manufacturing process uses foaming technology. Additionally, fire retardants are added to reduce flammability.
The material is resistant to corrosion and is inert to most chemicals. However, destruction occurs under the influence of ultraviolet rays. Technical properties are presented in the table.
| Characteristic | Meaning |
| Coefficient of thermal conductivity | 0.036-0.050 W/m*K |
| Density | 15-35 kg/cub.m |
| Water absorption | 2% per day |
| Flammability class | G3, G4 |
Extruded polystyrene foam is made from almost the same raw materials, but the technology is different. Thanks to the extrusion method, the result is denser and stronger, lasting approximately 20 years longer. The characteristics look like this:
| Characteristic | Meaning |
| Coefficient of thermal conductivity | 0.028-0.032 W/m*K |
| Density | 28-45 kg/cub.m |
| Water absorption | 0.1% per day |
| Flammability class | G3, G4 |
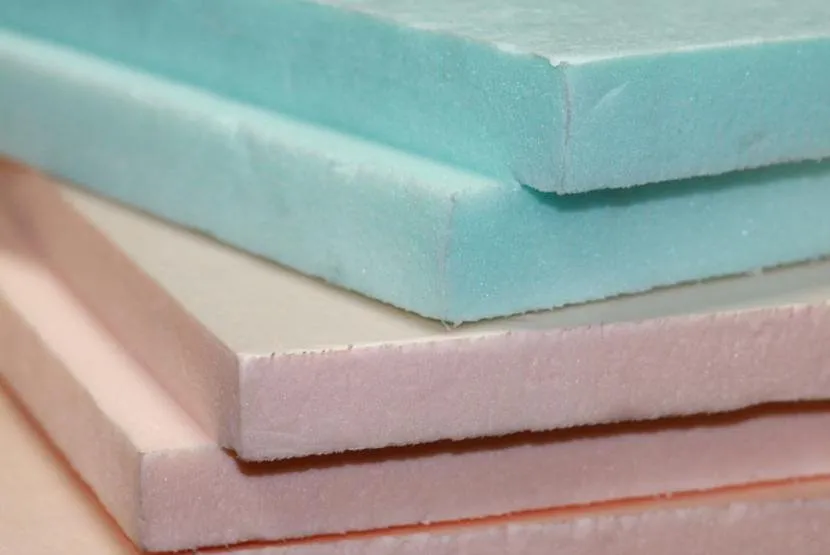
Expanded polystyrene slabs Source avenue.kiev.ua
Foamed polyethylene
A hydrocarbon substance is used to foam polyethylene. Like expanded polystyrene, the finished insulation consists of approximately 90% air, is inert to chemical and biological activity, and has low water absorption. Thanks to its porous structure, the material has good acoustic properties. The technical indicators are as follows:
| Characteristic | Meaning |
| Coefficient of thermal conductivity | 0.044-0.051 W/m*K |
| Density | 25-50 kg/cub.m |
| Operating temperature range | -40 – +100 degrees Celsius |
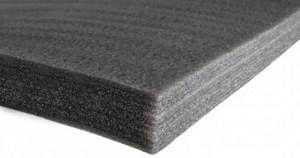
Polyethylene foam mats Source prom.st
How to calculate the thickness of insulation for walls
Before purchasing insulation, it is necessary to correctly calculate the thickness of the purchased material.
An indicator of the thickness of a material is the result of thermal resistance. The value for each region is different and is determined in accordance with the readings of SNiP.
For the region of the central part of the Eurasian continent it is approximately equal to three.
The thickness of the insulation layer is equal to the difference between this indicator according to SNiP and the total amount of thermal conductivity of each material that is present in the wall.
To determine the thermal conductivity coefficient for each material, use the formula:
P=R/K ,
where R is the thickness of the material, K is an indicator of its thermal conductivity (the manufacturer indicates on the packaging).
After adding all the coefficients, the value is subtracted from three . This results in the thickness of the material required for insulation.
Video description
Video of how penofol is attached to the walls:
Sotoplast
The insulation is based on fiber filler. This may be a carbon, cellulose, organic or glass component. They are used to make woven fabric with thermoactive resins as a binder (epoxy, phenolic). The outside of the material is covered with film.
The structure of the thermal insulation is cellular (the shape is close to hexagonal). It is sold in the form of sheets of laminated plastic. The characteristics depend on the raw materials used, the amount of binder resin, and the size of the cells.
Ecowool
Paper production waste is used to produce insulation. These are waste paper, scraps and discarded corrugated cardboard, books, magazines, newspapers. The quality of the resulting material depends on the raw materials used. For example, recycled materials produce heterogeneous, low-grade thermal insulation. It goes on sale in crumbly form. Over time, the protective coating shrinks.
| Characteristic | Meaning |
| Coefficient of thermal conductivity | 0.035-0.041 W/m*K |
| Water absorption | 9-15% per day |
| Sound absorption | Up to 9 dB with a 1.5 cm layer |
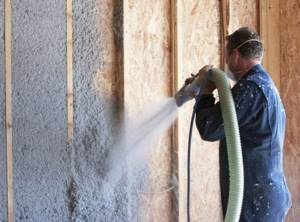
Ecowool insulation Source tproekt.com
Wall pie device
A wall pie is a collection of layers of materials that are laid vertically in a certain order.
IMPORTANT!
Each layer of the wall pie has its own laying characteristics. If the sequence of layers is disrupted, there is a risk of destruction of the entire structure.
The construction of a wall pie for external insulation must correspond to the order of laying materials, starting from the inside of the walls:
- interior decoration;
- internal load-bearing layer (plasterboard, sheathing);
- vapor barrier (required in frame houses);
- load-bearing wall;
- insulation;
- waterproofing (depending on insulation);
- sheathing;
- ventilation gap (depending on the heat insulator);
- finishing.
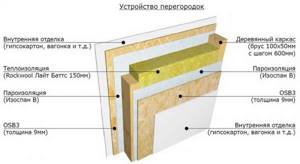
Wooden wall pie
This scheme for laying materials should be followed if the house is timber, frame or log.
If the wall is brick or aerated concrete, then the wall pie is slightly different:
- interior decoration;
- Brick wall;
- insulation;
- ventilation gap (if mineral wool is used);
- load-bearing layer on the outside or sheathing (if it is necessary to install façade materials);
- finishing (plaster, siding, porcelain stoneware).
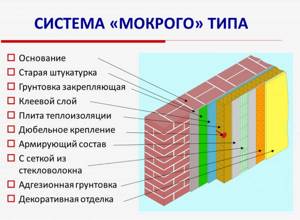
"Wet" wall cake
Particular attention should be paid to waterproofing and vapor barrier.
The role of wind protection in frame house construction
Wooden frame houses also need high-quality insulation, and wind protection plays an important role here. The walls of a frame house are a kind of “pie” and wind protection is one of its layers. This layer prevents heat loss and cold air from entering from outside. This layer also protects the wall material and fiber insulation from moisture.
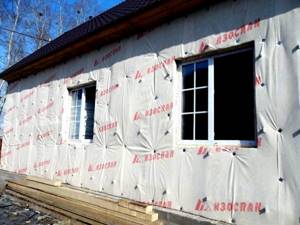
Windproof membrane
The following is used as wind protection for frame houses:
- Facade plasterboard.
- Chipboard.
- OSB boards.
- Fiberboards.
- Isoplat.
- EPPS.
- Membranes.
- Films.
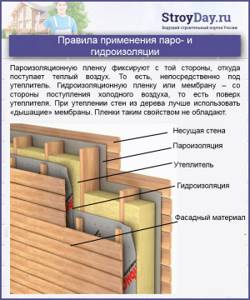
Rules for the use of vapor and waterproofing
Installation of sheathing
Lathing for external insulation is necessary when attaching siding as an external wall finish . With vertical siding, the sheathing is attached horizontally, and vice versa: with horizontal siding - vertically.
The sheathing can be made from wooden beams or their metal profile.
Lathing made of beams
Before you start lathing, you need to prepare the beams: treat them with an antifungal agent.
The following steps are followed:
- saw off the beam of the required size;
- secure the brackets around the entire perimeter with self-tapping screws according to preliminary markings;
- secure the timber as guides along the right and left sides of the wall;
- If there is no thermal insulation, then the beam must be attached to the wall by drilling holes for dowels and securing it with self-tapping screws.
Perform lathing along the entire wall; if necessary, level the surface, use special mounting wedges.
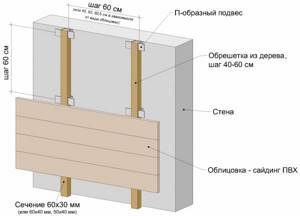
Lathing made of beams
Profile lathing
The metal profile should be secured using hangers and brackets.
Installation of metal sheathing:
- fix the profile on the right side of the wall and on the left so that there is at least 100 mm from the corner to the guide;
- According to the markings, drill holes for dowels and attach brackets along the entire wall;
- if thermal insulation is installed, then the insulation boards are pinned onto the brackets;
- lay a vapor barrier in the same way as insulation;
- install metal profiles along the edges of the wall;
- Use a thread to set the height of the profile and secure the profile along the entire wall;
- between the elements, fasten stiffening ribs from the remains of the profile.
NOTE!
It is better to choose metal profiles for siding with curved edges.
It is best to use a good quality aluminum profile.
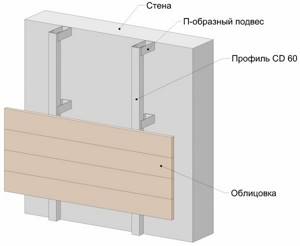
Profile lathing
Preparation.
In order for stone wool to serve you for the entire guaranteed 50 years, it is important to arrange good ventilation in the roof structure. To do this, it is necessary to create a gap between the roofing covering and the layer of wind- and moisture-proof film. It can be made using a block attached to the rafter leg. The gap is 50-100 mm, depending on the angle of the roof and the length of the slope.

We recommend making the distance between the rafters inside 580-590 mm.
Treat wooden structures with protective agents.
Why do you need a counter-lattice?
Lathing and counter-lattice are concepts that are often confused. The lathing is necessary for attaching covering elements to it.
The counter-lattice is attached perpendicular to the sheathing and performs the function of ventilation and at the same time secures the water barrier.
Counter battens must be installed in the walls on the sheathing or on the rafters.
The walls of houses equipped with counter-lattice are called ventilated.
With a ventilated facade, the properties of the cake materials are preserved and the formation of moisture and mold is prevented.
Installation of waterproofing and vapor barrier
When installing waterproofing outside the wall of a wooden house, it can be done:
- by applying a special solution to the walls;
- using additional materials (waterproofing polyurethane foam).
If the wall is brick, then you can use special solutions or resort to an adhesive form of waterproofing: roofing felt . Glue it vertically, overlapping, removing any air bubbles that have formed and gluing the joints with mastic.
When using decorative facing materials, special plaster waterproofing is used.
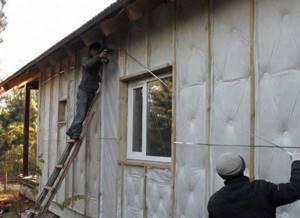
Waterproofing mineral wool
When installing a vapor barrier from the outside, films should be used that protect the wall surface from the outside and allow moisture to pass through from the walls.
Installation of vapor barrier films comes down to the following rules:
- they should be laid between the insulation layer and the wall;
- provide a gap for ventilation between layers;
- Lay the film overlapping, glue the joints, secure the film with staples.
IMPORTANT!
If the vapor barrier is installed on a round beam, then there is no need to install a ventilation gap . In the case of square boards, this is a must.
Next, the remaining layers of the structure are laid. Now let's talk about ways to insulate walls with your own hands.
Mounting methods
The choice of fixation method depends on several factors. One of them is the base of the surface: concrete, brick, wood or aerated block.
- The glue is used in a dry composition, which requires preliminary preparation: a mixing container, a construction mixer, spatulas. For outdoor use, certain brands are used that meet all the requirements: frost resistance, moisture, temperature changes, maximum heating.
- Liquid glue in cans is applied using a construction gun. It must also have features: percentage of adhesion, attitude to moisture, service life.
- Dowel umbrellas. There are 3 types: plastic, with a metal pin, with a metal nail and a thermal head. Mostly polymer products or those with a thermal head are used.
- Lathing. They are created extremely rarely due to the properties of the tree. Attitude to moisture, temperature changes. Sometimes the sheathing is made from metal profiles. They are galvanized - this is an advantage, since water does not affect them, as does the temperature.
- Insulating plasters are also used. They are applied in 3 layers on a reinforced mesh (facade).
Dowels to a concrete wall
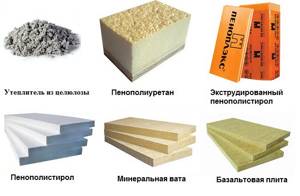
Dowels are used to glue thermal insulation to concrete. There are 2 parameters by which you need to choose dowels:
- The base is hollow and porous. Based on the concrete base, the load-bearing capacity of the fasteners is calculated.
- Fastening type. Plastic fasteners are not designed for heavy loads.
The dowel is firmly attached to the concrete thanks to the antennae located along the rod. They straighten out in the concrete cavity after screwing in the nail (core). There are also dowels, the core of which is not screwed in, but driven in.
To fix the insulation on a concrete base, it is necessary to carry out preparatory work:
- Clean the surface from old coating - lime, chalk, paint. If there is plaster, it needs to be examined.
- If there are protrusions on the surface, remove them with a power tool. The cracks are filled, reinforced, and plastered.
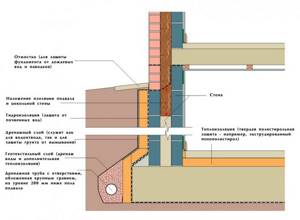
If the cracks are not repaired, the wall may crumble. There is no point in insulation.
- The surface with mold is dried, cleaned and treated with special products.
- After the work is done, the surface is coated with a primer.
The preparatory process is over.
Now, at the bottom you need to fix a wooden auxiliary strip or a galvanized profile. It will hold the insulation and prevent it from “sliding” down.
The profile must be selected based on the dimensions and weight of the thermal insulation being installed.
Fungi to a brick wall
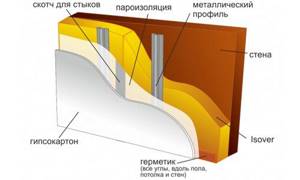
Installing tile insulation on a brick surface is similar to working on a concrete base. The algorithm of actions is as follows:
- Surface preparation. Checking it for evenness.
- Surface treatment with primer.
- Insulation boards - polystyrene foam, penoplex, expanded polystyrene - are coated with an adhesive solution. Either use a notched trowel and apply glue evenly over the entire surface, or dot application - place dots of solution in the corners and in the center.
- A holder bar is fixed at the bottom of the wall. Install insulation boards.
- After the glue has set, each slab is additionally secured with dowels in the corners and in the center.
- All joints of the slabs are covered with the same solution.
- The last step is covering the surface. Decorative plaster or finishing materials.
Other mounting methods
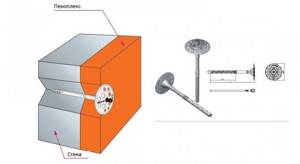
Roll insulation – mineral wool, a often used material in insulating wooden buildings. A frame is needed to attach it. Warming is carried out as follows:
- Fix the vapor barrier film.
- Install a control strip at the bottom of the wall.
- Along the width (slightly smaller) of the insulation, fill horizontal or vertical wooden slats, which will be higher than the thickness of the insulation.
- Cotton wool is placed in the resulting niches.
- A windproof membrane layer is created on top.
The denser the cotton wool is laid, the fewer cold bridges there will be.
Another option for fixing the insulation is gluing the material without the use of adhesives - these are self-adhesives. Let's say penofol. A rolled material with a sticky inner side for gluing to a surface. To do this, the surface must be treated.
External wall insulation with mineral wool for siding
To effectively insulate walls with mineral wool, you should prepare the surface for subsequent installation work : clean it of debris, seal cracks, remove gutters and other decorative elements, apply markings, attach hangers.
Next, install the elements in order:
- laying mineral wool slabs from bottom to top between the guide posts end-to-end, placing the material on hangers and attaching with dowel nails;
- seal the cracks with pieces of insulation;
- cover the vapor barrier membrane in the same way as insulation;
- attach racks to hangers;
- then proceed to cladding.

Metal sheathing
This method is suitable for metal profiles.
If wooden beams are used, then insulation with mineral wool is somewhat different:
- Attach the beams to the prepared wall with corners at a distance of the width of the mineral wool slab;
- the insulation is laid end-to-end between the studs, secured with a pair of dowels, and the cracks are sealed with polyurethane foam;
- if a second layer of insulation is needed, then counter-battens are attached to the racks and mineral wool slabs are laid between them;
- a diffusion membrane is attached to the frame with staples;
- install a counter-lattice, which serves as the basis for fastening the siding panels and creates an air gap in the wall pie.
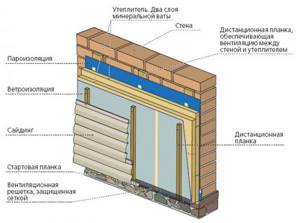
Wall cake for siding
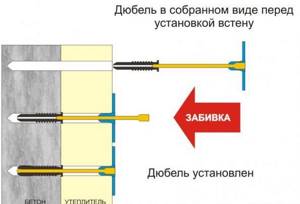
Fastening mineral wool to the wall with dowels
Required Tools
To install the sheathing under the siding, you will need the following tools:
- A screwdriver or, if your budget allows, an electric drill with a special attachment for self-tapping screws;
- Water or laser level, one meter long. In order to mount the profile, it is convenient if there is a magnetic tape on the edge of the level;
- Scissors for metal or a hacksaw for wood;
- Hammer;
- Hammer;
- Bulgarian;
- The tape measure is usually longer than 3 meters;
- Construction pencil;
- Nylon thread;
- Chalk cord;
- Protective equipment - you can buy or look for something similar at home - work clothes, glasses, gloves.
Attention: a special work uniform will emphasize your professionalism.
External insulation technology using foam plastic
To insulate the walls of a private house from the outside, you can use polystyrene foam. The procedure for foam insulation involves the sequence of work performed:
- preparation of walls (cleaning of debris, sealing cracks, priming);
- applying the necessary markings;
- attach a profile at the bottom of the wall, which will serve as the basis for the even laying of the first row of slabs;
- attach the foam by applying the adhesive solution, starting from the bottom corner. The second row of sheets is fastened in a cross pattern;
- after the glue has completely dried, secure the foam with umbrellas;
- the joints are sealed with polyurethane foam, if large, with pieces of polystyrene foam. After hardening, excess foam is cut off;
- To finish slopes and corners, you should use special corners that are glued to the reinforcing mesh tape.
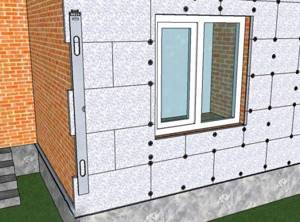
Laying sheets in a checkerboard pattern
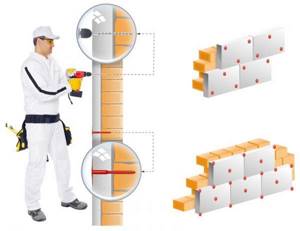
Fastening sheets
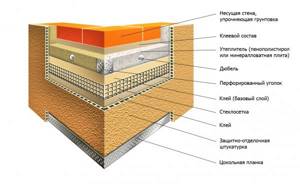
Sectional diagram of insulation
Further along the wall, a reinforcing mesh is attached to the layer of glue and leveled with a spatula . After the glue has dried, the surface is primed and covered with finishing plaster or other decorative materials.
CAREFULLY!
It is better not to insulate wooden houses with polystyrene foam , since with breathable wood it is better to use porous insulation that can allow moisture and air vapor to pass through.
In this case, mineral wool is ideal.
How is installation done?
Don’t be alarmed, the installation of insulation has already been done independently by a variety of people. There is a proven step-by-step scheme that will allow you to make durable and reliable insulation
To begin with, the technology for laying insulation requires some precautions - the work should be carried out in:
- respirator;
- glasses;
- cap or hat;
- hood;
- You should always wear gloves on your hands;
- After completing the work, the clothes are washed separately from the rest.
It is not difficult to follow these rules, but they will raise the level of comfort and safety in the work being carried out to the limit. Let us note that many people ignore the use of a respirator, which is a big mistake - there is something to breathe in, and then you will need to seek help from a doctor, and it is difficult to imagine what this can lead to. The key instructions for laying insulation on walls are the following sequence of actions:
- We start by very carefully foaming all the seams and cracks, of which there are usually a very large number on the outer sides of the walls. Polyurethane foam is perfect for this and is easy to use, so you will be satisfied with the result;
- Next, we must take care that the insulation fits very tightly to the heated part of the house and fills all the space inside the frame. If there are any voids along the edges of the wooden frame, everything is corrected, even if this place is made of small cut pieces of insulation;
- then we check that the edges of the insulation do not wrinkle inward - everything must be strictly parallel;
- we check all connections - the insulation is laid end-to-end, even a small gap is a huge loss in the quality of insulation. If the insulation is laid in several layers, this is done as when laying bricks: a new layer overlaps the previous joint;
- Next, you need to take care of placing the insulation even behind the junction box, behind wires and other elements - there should be no gaps or gaps at all;
If you acted carefully and responsibly, you will need to cover the insulation with the material that you chose for this, but this is a completely different task, it has its own subtleties and rules - the insulation for your home is completed and a comfortable winter awaits you.
Basic insulation mistakes
External insulation of the walls of a country house must be carried out in accordance with the requirements and rules for installing materials. Errors that most often occur during insulation contribute to improper circulation of air flow and the formation of moisture inside the cake, which leads to a weakening of the thermal insulation qualities:
- incorrect calculation of thermal resistance;
- if there is no base strip at the bottom of the wall, the insulation may come into contact with the ground;
- Expanded polystyrene should not be left in the sun for a long time during installation;
- cracks between insulation boards lead to the appearance of cold bridges;
- Expansion dowels should be installed at the corners of the building and around doors and windows to securely fasten the material.
In addition, you should not skimp on materials, since in addition to their correct installation, the low quality of the material should not cause poor-quality insulation.
Thus, when insulating walls, the living space is preserved; careful consideration of details is required to calculate the amount of materials and determine the order of installation work.
