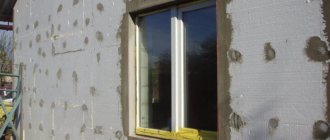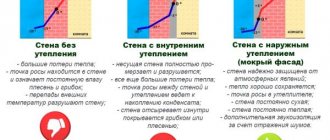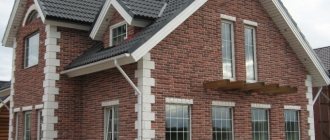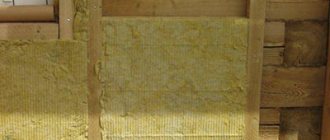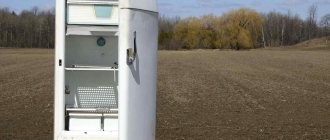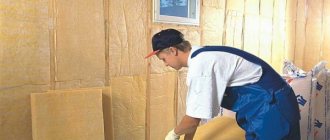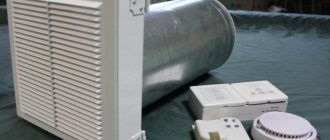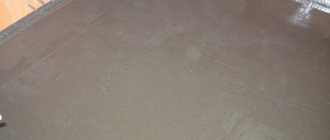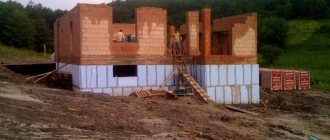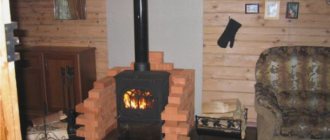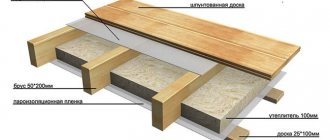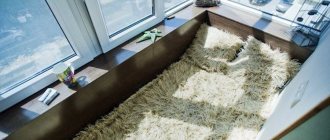For those who want to insulate the facade of a house with foam plastic with their own hands, the method described below will be a comprehensive answer to the question of how this is done and what materials and equipment are used.
Facade insulation with foam plastic
Insulating a façade with any type of material is a good way to save money on energy resources (used in heating systems). The most popular type of insulation here is foamed polystyrene, which in common parlance is called polystyrene foam. The most suitable polystyrene foam for facade insulation is a density of at least 25 kg/m3. It is not recommended to use lower densities because... it is intended for other purposes (for example, roof insulation).
The technology of insulating facades with foam plastic is discussed in stages in this manual. In this case, the dry mixture (adhesive composition) is considered as the installation material and the description is in accordance with this material. A specialized adhesive mixture can be used as an adhesive composition and construction of a reinforced protective layer (this will be discussed below). Please note that there are many manufacturers and brands of adhesive mixtures, so you can choose any proposed option.
Insulation of facades with polystyrene foam using glue-foam
Attention!
Currently, this technology is obsolete. For gluing foam boards, it is much more convenient to use glue in cylinders, which is easier to work with (ready for use) and the insulation of the facade is much faster (due to rapid drying, the time intervals between stages are reduced). However, the main disadvantage is the temperature range (average from +5...+45C). If work must be carried out at subzero temperatures, the technology described in this article is used.
Preparing the wall surface
In order for the thermal insulation to be of high quality and last a long time, the surface to be insulated must be well prepared. This process is quite lengthy, and you will have to put in a lot of effort. But the result is worth the effort and time spent.
If you are insulating a new house, then you do not need to do some things.
#1. The first step is to remove everything from the external walls that could interfere with the work. These are drainpipes, ventilation grilles, air conditioners, spotlights and wires. If the brick house is old enough, then on its facade there may be decorations framing the cornices and windows. They will have to be sacrificed by carefully knocking them down.
#2. If there is plaster on the walls, we will check its strength by tapping the surface. We check all unevenness and slopes using a plumb line, rule or cord of sufficient length. We will mark all errors with chalk so as not to miss a single flaw. As a rule, upon inspection it turns out that the walls are far from ideal. Not only are they not very even, but in some places the plaster is held to its word of honor.
Do not undertake insulation if you discover these shortcomings. First, remove these pieces of plaster, and then work with a chisel, knocking down the concrete beads and excess mortar between the bricks.
#3. If the façade has been painted with oil paint, it cannot remain on it. In this case, you will have to peel off the paint. Because of this, the adhesive properties of the surface are reduced. Well, perhaps everyone knows that it is necessary to remove mold, grease and rust, as well as salt deposits.
#4. If there are large enough unevenness and cracks on the walls (more than 2 millimeters), then they must be primed. To do this, use a deep penetration primer using a special brush called a paint brush. It will allow you to do this work faster and more accurately. When the primer has dried well, you can apply cement putty for exterior use and fill the cracks.
#5. In the case where the unevenness is very large - more than 1.5 centimeters - we also prime them first. And then we put up beacons along which we apply the plaster composition.
#6. The walls are covered with a brick primer once, with cellular concrete 2 times. You can apply it with a large brush or roller.
Sometimes part of the communications is left on the surface of the wall, covering them with insulation. In order not to damage them when driving in dowels for fastening polystyrene foam, you need to draw up a detailed plan for their location.
Laying polystyrene foam with your own hands
- If there is a sheathing, the PPS is cut into appropriate pieces .
- If it is not available, laying is done in whole slabs (if possible), since factory ones are smoother and more accurate than self-cut ones.
- The glue can be applied in stripes around the perimeter and in the center of the sheet, dotted or in a continuous layer.
- Installation of PPS on the wall. The slab is pressed against the wall with little effort; you can move it slightly from side to side for better adhesion of the glue to the wall material.
- After installation, the plate should be secured with a dowel . This will save time by pressing the slab against the wall while the adhesive sets.
- All subsequent slabs are installed in a similar manner.
- Work is carried out in horizontal rows from the corner (or opening) of the building.
We attach the starting profile
Having studied the project, we calculate the location of the lower border of the walls, which should be insulated with foam plastic. Now we take a hydraulic level, measuring this boundary at all external and internal corners of the house. We pull the cord along these points. It is along this line that we have to install the starting profile on which the bottom row of slabs of heat-insulating material will be supported. Otherwise, until the glue dries, the slabs may move.
We select the size of the starting strip according to the width of our heat insulator. We fasten it with six-millimeter dowel nails, placing them every 30 or 35 centimeters. The expansion element for the dowels is driven nails, onto which washers should be placed. The joints of the starting strip at the corners of the house are made either with an oblique cut or using a corner connector.
To prevent temperature fluctuations from deforming the structure, we place plastic connecting elements at the ends between the base profiles. Overlapping profiles are not permitted.
To be on the safe side, check the level of fastening of the starting profile.
Choosing plaster
Just like insulation materials, there are many types of plasters that are used in wet insulation systems. The technology for plastering facades using insulation involves carrying out work only at positive temperatures (+5...+25°C), in the absence of rain, fog, strong wind and bright sun.
The best manufacturers of ready-to-use pastes and dry building mixtures are concerns that produce various building materials and construction chemicals: Knauf, Ceresit, Tikkurila, Weber-vetonit, Volma, Kaparol.
Cement plaster
Cement or mineral plaster for facade finishing is the simplest and most economical type of finishing, which does an excellent job of protecting the insulation layer from negative weather factors. They are sold in the form of dry construction mixtures or the ingredients (sand + cement + water) are mixed under construction conditions.
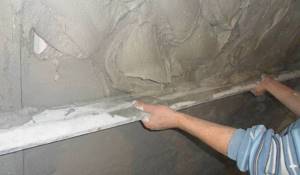
Cement plaster has a lot of weight, low elasticity, which is why it is prone to cracking; working with it requires physical effort, but it is durable, resistant to chemicals, moisture and temperature changes. Due to its unsightly appearance, it requires finishing painting or plastering with an additional decorative layer.
Polymer plaster
Polymer or polymer-cement plaster has the same cement as the main binder, but supplemented with polymer additives to improve the quality of the coating. Polymer plaster, different:
- good adhesion;
- sets and dries quickly;
- elastic and therefore not prone to cracking;
- frost and moisture resistant;
- has less weight than 2 cement composition.
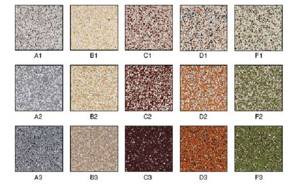
Due to its greater elasticity and lower specific gravity, this plaster is easier to work with than cement plaster, but the cost of such compositions is higher.
Acrylic
Builders prefer ready-to-use acrylic compositions - there is no need to adhere to the recipe, the quality of the compositions is always the same. Acrylic compositions:
- vapor permeable;
- frost and moisture resistant;
- harmless and non-flammable;
- They have a wide range of colors, but saturated colors have low light fastness and are therefore not recommended for use.
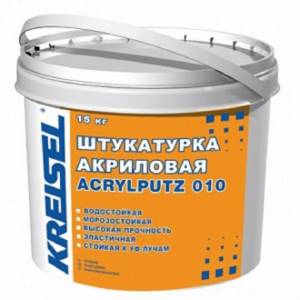
Acrylic plasters are produced by introducing various additives with different textures - bark beetle, fur coat, rain. The quality of acrylic plaster fully justifies its higher price, relative to mineral compositions.
Glue the insulation
Mixing the glue
To prevent the glue from thickening too much and drying out, it must be used all within an hour and a half to two hours. So we make the required amount of adhesive mixture right on the spot. To do this, take a large plastic bucket and pour water into it. Then slowly pour the adhesive into it. To avoid lumps, put a mixer attachment on the drill, turn it on at low speed and stir the mixture until not a single lump remains.
We wait 5 minutes for the glue to swell, then turn on the drill again for 2 minutes and mix. If after some time the glue thickens a little, you just need to stir it again without adding water to it.
Apply adhesive to foam boards
According to the technology of insulating walls with foam plastic from the outside, glue can be applied to the insulation in different ways. It all depends on how smooth the walls of our house are.
Method 1 - used when surface differences reach 1.5 centimeters. In this case, apply the adhesive mixture on all sides of the foam board, retreating 2 centimeters from the edge. The glue layer should be the same thickness (2 centimeters). To ensure that the slabs do not lag behind in the central part of the slab, glue beacons with a diameter of about 10 centimeters are evenly placed in this place (with an area of 0.5 square meters) 5 - 7 times.
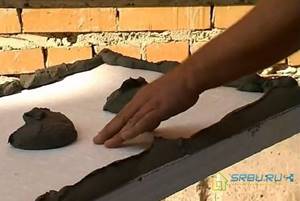
An example of applying glue.
Method 2 - used when the unevenness of the walls is less than 1 centimeter. Along the perimeter of the slabs, as well as in their central part, we apply strips of glue 3 to 4 centimeters wide. As a result, from half to 60% of the surface should be covered with the adhesive composition. When the insulation is pressed against the wall, the glue will spread and occupy the entire space.
Important: To avoid air pockets, never make the adhesive strips continuous. They should look like a dotted line.
Method 3 - used when the walls are almost even and the errors are no more than 5 millimeters. In this case, we arm ourselves with a special notched trowel, applying glue to the entire base of the slabs. The comb tooth size is centimeter by centimeter.
Rules for installing insulation on walls
Once the glue is applied, there is no time to hesitate. Within 20 minutes, all the plates must be glued into place. First, we apply the polystyrene foam boards, slightly moving them to the side from the place where they need to be glued. This distance should be 2 - 3 centimeters. Then, using a building code or a trowel, we press the insulation against the adjacent slabs. The glue that will protrude from the underside of the foam and in the corners must be removed immediately.
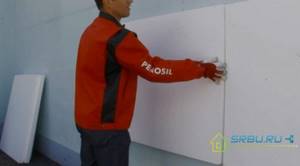
We apply the sheet with an offset and press it against the adjacent one.
We check the correct installation of each foam plastic board using a level. We also use control cords and a rule to determine all deviations from the plane.
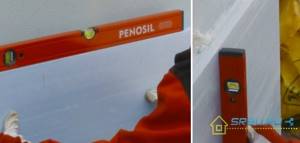
We check each sheet with a level.
The slabs must be laid tightly, at a distance of no more than 2 millimeters from each other. If gaps of larger width occur, they must be sealed. To do this, take either construction foam or long and narrow pieces of foam. There should be no glue in the seams, and the difference in thickness at the joints is allowed no more than 3 millimeters.
Important: if you move the slabs before the glue has hardened, they may not stick well. Therefore, when the need arises to correct some shortcomings, it is better to remove the slab. Having removed the layer of adhesive mixture from it, spread fresh glue and put the sheet back in place.
When installing insulation, we work from the bottom up, starting from the base profile. We pay special attention to the very bottom row of slabs, which will be decisive. The easiest way to do this is to place the first and last plates, and stretch a cord between them, attaching it to the top of the sheets. Along this cord we place the rest of the foam plates.
We lay out the next row with offset joints. It must be at least 20 centimeters. However, it is even better to lay the rows of insulation in a checkerboard pattern, making an offset of half the slab.
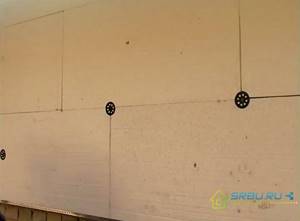
The foam joints must be overlapped; to do this, we glue them offset.
When laying the slabs, we carefully look at how their joints relate to the openings for windows and doors. They must not run along the same vertical line as the slopes. It is optimal if the joint passes either under the opening or above it. At the same time, the technology for insulating facades with foam plastic stipulates that the displacement should be at least 20 centimeters.
There is also this option: the wall is made of one material, and then a part of another material is added. For example, brick, OSB or foam concrete are connected. The junction of two adjacent insulation boards should be located at least 10 centimeters from the border of these materials. And if the walls have protrusions or recesses that must be insulated, then these places are also covered with a heat insulator of no less than 10 centimeters.
At the corners of the house, both inside and outside, the slabs are connected with teeth, that is, with a bandage. To prevent a long seam from forming vertically, causing cracks, the insulation is required to extend onto the adjacent wall. In the corners and on slopes, foam plastic slabs are placed with a margin that should allow bandaging.
As soon as the glue on the corner sets, the protruding excess slabs must be cut off. To cut the foam carefully, take a thin file with fine teeth or a wide knife. You need to cut using a ruler or a metal square.
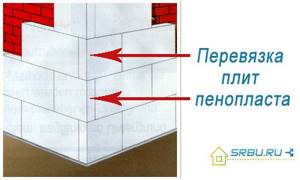
In the corners, the slabs should be tied together.
When insulating slopes, we install insulation sheets flush against window and door openings. To do this, you will need a polyurethane foam sealing tape or an adjacent profile. If tape is used, it is glued directly to the door frame. When insulation is adjacent to it, it is compressed, becoming thinner by about a third. When insulating a window located on the facade, add insulation to its frame by 2 centimeters, no less. Preliminarily cover the entire window opening with polyurethane tape.
If there is an expansion joint on the wall, a gap of 1 to 1.2 centimeters in size is made at the location of the insulation. We forcefully insert a rope of foamed polyethylene into this gap, squeezing it by a third.
We fix the insulation with dowels
When the glue dries (usually this happens after 3 days), you can begin to finally secure the insulation. For this purpose, elastic plastic dowels with a wide perforated umbrella-shaped cap are used. They are fixed with a driven nail or a screw-in pin. Nails can be metal or plastic.
To prevent cold bridges, it is better to choose the option with plastic nails. The length of the dowel is determined by the thickness of the heat insulator and the material from which the walls are made. The dowel should go 5 centimeters into the concrete, 9 centimeters into the brick, and 12 centimeters for cellular blocks.
Important: dowels that have a metal rod inside should not be used. This is fraught with the appearance of cold bridges.
We fix the dowels in all corners of the slab, as well as in the center. There are from 6 to 8 dowels per 1 square meter. Near the slopes of doors and windows, at corners and near the base, more fasteners will be needed. They should retreat 20 centimeters from the edges of the slabs. How many additional dowels to take, and at what distance from each other to attach them, depends on several factors. These are, in particular, the size of the insulation sheets, the size of the house, the wind force and the quality of the dowels.
Before using the fastener, we make holes for it using a hammer drill.
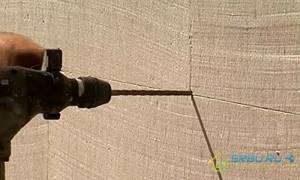
The drilling depth should be 1 or 1.5 centimeters greater than the length of the dowel.
After clearing the holes from dust, we hammer in the expansion nails using a rubber hammer. If pins rather than nails are used, they are screwed in with a screwdriver. The dowel caps should not protrude too much above the plane of the insulation. This distance can be no more than a millimeter.
You may find the following materials useful:
- How to choose a hammer drill - criteria for choosing a hammer drill for home or permanent work.
- How to drill concrete, metal, tile and wood.
Do not forget that you must maintain the perpendicularity of the fasteners relative to the surface of the walls. From time to time we check how firmly the dowels are held, carefully trying to tear them off.
What material to prefer for insulation?
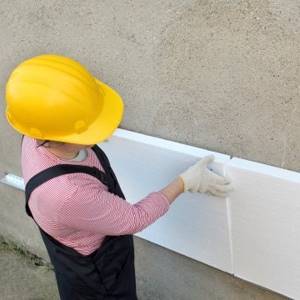
The offered range includes foam plastic and polystyrene foam insulation, which are among the three most popular materials.
Lightweight, easy-to-install façade foam plastic can be purchased at a reasonable cost at any building materials store.
Proper installation and maintenance of the system guarantees the full development of a twenty-year resource for foam thermal insulation.
XPS extruded polystyrene foam, which is more advanced in all performance characteristics, can be used for more than 50 years.
The material, resistant to external influences, is used to insulate structures operated in difficult conditions.
Do you want to know which insulation to choose?
Call now
Laying a reinforcing layer
Installation of auxiliary reinforcing mesh
To prevent cracks from appearing in the corners of the openings of windows and doors, pieces of reinforcing mesh measuring 20 by 30 centimeters must be glued to these places. This reinforcing mesh is installed in exactly the same way as the main reinforcement layer.
When insulating facades with foam plastic in the lower part, up to a height of two meters, it is necessary to lay an additional layer of reinforcing mesh. It will protect the wall from destruction.
Installation of perforated corners
To strengthen the corners of the house, as well as slopes and decorative elements, corners with perforations are used. They are made of plastic or aluminum, and pieces of reinforcing mesh are attached to the edges. To secure the corners, they are coated with glue (including the mesh), and then pressed with a spatula onto the insulation.
Pre-cut the corners. The glue that comes out through the mesh and perforations must be smoothed out. In the corners, we connect the profiles together tightly, cutting off the mesh and shelves at an angle of 45 degrees.
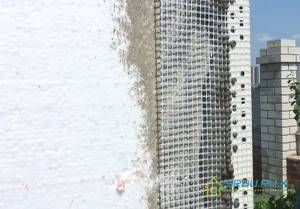
Glued corner.
Installation of the main reinforcing layer
When the additional layer has dried and all the corners are securely fastened, you can begin fixing the main layer of reinforcement. For this, a special facade mesh made of fiberglass is used. It is alkali resistant and does not stretch. A strip of such mesh, 5 centimeters wide, can withstand a load of up to 1.25 kilonewtons.
To glue this mesh and protect the thermal insulation, a special solution is used. It has a different composition than the adhesive mixture, but is prepared in approximately the same way.
Before reinforcing, the foam boards must be sanded. This will smooth out irregularities at the junction of the insulation boards. We sand the foam with a float and coarse sandpaper. After this, thoroughly clean the surface of the insulation and apply the solution in a layer of 2 millimeters.
The reinforcing mesh is cut into pieces, the size of which corresponds to the height of the wall. Apply the solution to the surface of the walls vertically in a layer equal to the width of the mesh. To do this, we use a metal grater or grater. It is convenient to remove excess glue with a notched trowel to form grooves. Then we apply the mesh to the wall, sinking it into the solution and pressing it with a grater or a smooth spatula.
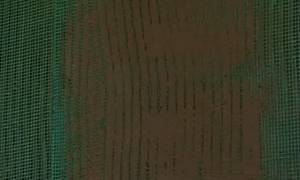
After leveling, the mesh should not be visible on the surface.
Smooth out the mesh carefully, from the middle to the edges. We distribute the excess glue on the wall plane.
Important: do not stretch the mesh too much and do not press it against the thermal insulation. Its place is in the middle between the wall and the insulation.
As soon as the mesh is glued, we do not wait for the solution to dry and apply another layer of it, but at the same time leaving a free edge of 10 cm. Its thickness is the same as the previous one - 2 millimeters. We apply a second strip of mesh to the free edge 10 centimeters wide.
The top layer of the solution should completely cover the mesh; it should not peek out from under it. After this, all of the above steps are repeated with the second strip of the grid. The stripes should overlap each other by 10 centimeters.
We are waiting for tomorrow, and the next morning we can fill up the unevenness with putty. It's okay if it hasn't dried completely yet. But if the unevenness is large enough, you will have to wait for it to dry and then apply an additional layer of glue.
What is expanded polystyrene
Expanded polystyrene (EPS) is a material consisting of a mass of gas-filled sealed granules soldered into a single conglomerate during the manufacturing process. In this case, the granules themselves are not destroyed, but are only glued together by their walls.
Depending on the initial size of the granules and the temperature during manufacturing, EPS has different densities and hardness. The finer the grains, the denser the structure and stronger the material. The most important physical property of EPS is its extremely low thermal conductivity : a layer of EPS with a thickness of 3 cm is equal in thermal resistance to a layer of concrete with a thickness of 123 cm.
The following types of expanded polystyrene exist:
- PS. Press.
- PSB. Pressless.
- EPPS. Extruded.
- PSB S. Pressless suspension.
In addition, there are subtypes of material that have a special purpose, for example PSB-S 25F - façade expanded polystyrene with a density of 25.
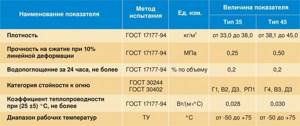
Material Specifications
The density of the material has a fairly wide range of values depending on the brand.
Samples available with densities:
- PSB-S 15.
- PSB-S 25.
- PSB-S 35.
- PSB-S50, where the last digits are the value in kg/cub.m.
Advantages:
- An excellent heat insulator.
- Effective sound insulator.
- The light weight of the material allows for widespread use.
- Self-extinguishing material (free burning time - 3 seconds).
- It is practically impenetrable to steam and moisture, depending on the density (there is a slight absorption of moisture through capillaries - micro-gaps between welded granules).
- Low price.
Flaws:
- Low plasticity; when deformed, the material crumbles or breaks.
- It does not tolerate contact with solvents such as gasoline, acetone, etc.
- When exposed to flame, it emits large amounts of toxic gases, although in itself it is not dangerous in terms of fire protection.
- It is impermeable to air, which makes it difficult to remove moisture that has seeped through the capillaries.
The capabilities of teaching staff have been tested and confirmed by many years of practice. The material is a leader among other insulation materials due to its low cost, ease of processing and other advantages.
The chemical basis for all types of polystyrene foam is the same, but the difference in production technology significantly changes their properties. The most different from the usual types are extruded options (EPS, penoplex, etc.).
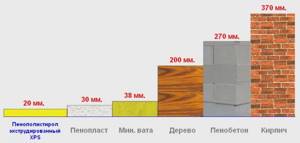
Comparison of the thickness of materials with the same thermal conductivity
During manufacturing, this material is mixed , causing the structure to change and turn into a homogeneous frozen foam, most similar in appearance to foam rubber, but much more rigid and durable.
EPS is an excellent material for insulation and waterproofing; it is completely impervious to water or steam and is good for working in difficult and difficult conditions - for example, for insulating foundations or other buried structures.
Useful tips for thermal insulation of external walls with foam plastic
#1. Remember that insulation of walls from the outside must be done at positive temperatures, not lower than 5 degrees and not higher than 25 degrees. Air humidity can be up to 80 percent. It is not allowed to expose the insulation to solar radiation, or leave it in the rain and wind. This applies to all stages of work.
#2. With the help of strong scaffolding or scaffolding, it should be possible to reach any part of the wall, as well as the side surfaces. To make it convenient to work, scaffolding is mounted 20 or 30 centimeters from the walls.
#3. We cover the doors and windows with plastic film, securing it with masking tape. You should also close the brackets and communications running outside the building. We will protect the blind area and porch with cardboard or the same film. After the painting work is completed, remove the tape.
#4. If the foam insulation on the wall has been left for a long time without reinforcement, it will turn yellow and begin to “dust.” This yellowness must be removed using sandpaper.
#5. If you don’t have enough experience, start working on the wall that is least noticeable. Or you can start insulating the simplest surface. Gradually the technology will be developed.
#6. In the event that insulation has to be suspended for the winter, consider installing reinforcing layers. Parapets and slopes will be securely closed if special metal protective elements are installed. Don't forget about window sills.
#7. When planning work, try to make all “wet” stages of work continuous on one wall. This is especially true for reinforcement and finishing.
For this method of insulation, only suitable materials must be used. You need to take polystyrene foam, which has a density of at least 25 kilograms per cubic meter. Never glue it or the reinforcement mesh with tile adhesive.
Use only special solutions, and then the insulation of external walls with foam plastic will last a long time and will bring the desired result.
Description, advantages and disadvantages
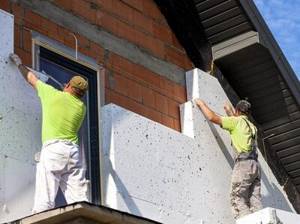
Penoplex is made from the same material, but using a different technology. Read about wall insulation with penoplex here. It comes in different colors, but most often white. The main composition is polystyrene with additives in the amount of 2% and gas - 98%. Structure includes:
- the main component is polystyrene;
- foaming agent;
- dye;
- plasticizer and additional additives that improve thermal insulation properties.
Advantages of insulation:
- Wide range of uses. The material is suitable for insulating walls, ceilings, basements, and basements.
- Long service life. If installed correctly, polystyrene foam will last about 30 years.
- High level of thermal insulation properties due to the low thermal conductivity of the structure.
- Ease. One sheet has a weight of 10 kg/m3.
- It is not a source of the appearance and proliferation of harmful microorganisms, due to its artificial origin.
- Does not rot or destroy.
- Low price, even compared to mineral wool insulation.
Flaws:
- Not recommended for indoor insulation. The material is highly flammable and emits toxic substances that are hazardous to humans and the environment.
- After a long period of operation, the insulation begins to release hazardous compounds into the atmosphere.
- Destroyed under the influence of ultraviolet rays.
- Afraid of mechanical stress due to its fragile structure.
- Becomes a vapor barrier that prevents water vapor from leaving the room. This does not happen when insulating a house with stone wool.
If damaged sheets are promptly dismantled and replaced with new ones, then only one advantage can be observed.
