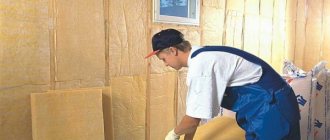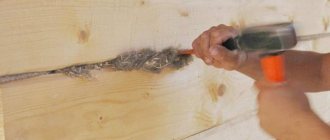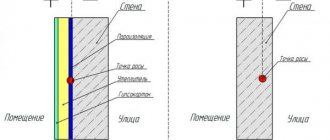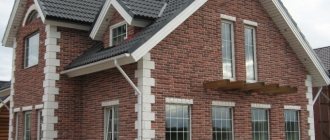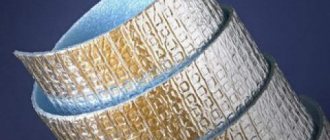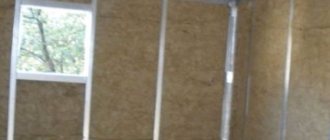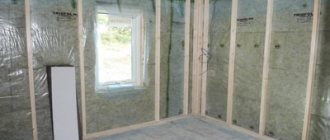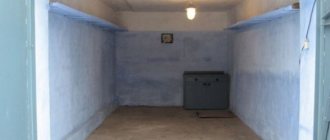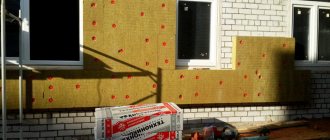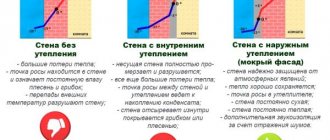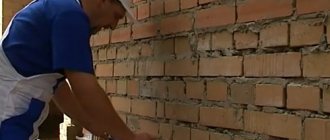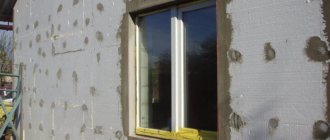In regions where low temperatures prevail, the building requires additional insulation.
Thermal insulating building materials are installed on all internal surfaces - if the floor or ceiling is left unfinished, the insulation will be ineffective.
It is better to carry out the work during construction - it is more difficult to do cladding in a lived-in house.
When should you do it and when should you not?
Building codes set requirements for home insulation. The cottage has been subject to shrinkage for 3 years. Thermal insulation characteristics change, which is why it is necessary to insulate wooden walls from the inside or outside.
Wood retains heat well. Thermal insulation characteristics in regions where a warm climate prevails are sufficient. In areas with harsh winters, you will have to install insulation.
Basically, wooden buildings are insulated from the outside, for the reason that the dew point moves from the side of the wall to the external thermal insulation.
The surface is protected from fungus, rotting, and remains dry. But it is not always possible to use this technique - due to the architecture of the building.
It is not necessary to do internal work if good thermal insulation material is used outside.
But, if you need to preserve the facade of the house, make your home comfortable and warm, insulating the walls from the inside becomes the solution. During interior work, thermal insulation of all surfaces is performed.
Attention! Insulation of walls should be carried out from the inside only if it is not possible to carry out work from the outside. But it should be taken into account that among all the materials, the most environmentally friendly are felt, mineral wool, and jute. The technology itself is complex and expensive.
Requirements for thermal insulation thickness
Before deciding on the parameters of the material, you need to take into account a number of characteristics that affect them. The thickness of the thermal insulation depends on the climate conditions, what the building and walls are made of.
The following parameters will be required for the calculation:
- heat transfer resistance coefficient in the region;
- thermal conductivity of building and finishing materials, thickness of each;
- characteristics of the insulation itself.
The heat transfer resistance coefficient is established by building codes.
Data by region are indicated in SNiP. Table of some coefficients
| City | Resistance, m2 degrees/W |
| Moscow | 3.28 |
| Krasnodar | 2.44 |
| Rostov | 2.75 |
| Sochi | 1.79 |
| Saint Petersburg | 3.23 |
| Voronezh | 3.12 |
| Kazan | 3.45 |
You can find out the thermal conductivity coefficient of materials and the insulating membrane from the technical documentation attached to the product.
If you do not perform complex calculations for many situations, the optimal thickness of insulation for a standard frame structure is 150 mm . It meets the climate conditions of central Russia.
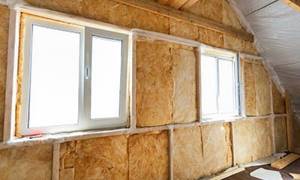
For severe winters, the insulation layer will have to be increased by installing thermal insulation and an additional frame.
The total wall thickness is brought to 200-250 mm. The thicker the walls, the thinner the insulation layer should be.
In terms of thermal insulation characteristics, 50 mm mineral wool is comparable to 50 cm timber.
To build a house for permanent residence, instead of 450 mm timber, profiled 150 and 100 mm are used; after shrinkage, the walls are insulated with material 50-100 mm thick.
The standard thickness of walls and insulation is provided for by SNiP 02/23/2003:
- In houses for living only in the warm season, the wall thickness is 150-200 mm without additional insulation. Resistance coefficient – 1.26 m2 degrees/W.
- To stay in a cottage in winter and summer, the heat transfer resistance should be about 3.06 m2 degrees/W. If you try to achieve this only due to the thickness of the timber, the walls can be about 50 cm.
But, if you use insulation and timber with a small cross-section, the design will be optimal. In practice, with a wall of 150-170 mm, 100 mm of mineral wool is sufficient for the heat transfer resistance to reach 3.1 m2 degrees/W.
Main options
When installing thermal insulation, materials are laid in a certain sequence. When insulating a wooden cottage, the wall pie can be represented as follows :
- main structure;
- sheathing;
- mineral wool;
- vapor barrier membrane;
- decorative finishing.
Insulation of internal walls can be done in different ways. There are several options for arranging thermal insulation.
Sealing joints and seams
The gaps between the logs are completely sealed using acrylic, latex, silicone compounds, tow or linen rope.
Wall insulation is carried out in the following sequence :
- the edges of cracks and joints are protected;
- the gaps are filled with foam rubber and rope;
- sealant is applied;
- the composition is leveled with a brush;
- the remaining funds are removed.
This option is convenient due to the simplicity of the work, does not interfere with the release of moisture to the outside, and is beneficial from an economic point of view.
Lathing and installation of the structure
Here it is necessary to take into account the thickness of the insulating material. The bars will have the same parameters. Mostly beams with a width of 100 mm and a thickness of 10-50 mm are used.
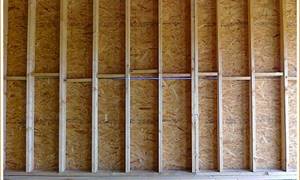
The sheathing is installed across the logs in increments corresponding to the width of the thermal insulation membranes minus 3 cm for reliable fit.
The height of the sheathing is calculated individually. A counter-lattice is also installed parallel to the logs.
For work, building materials without defects or shortcomings are selected. Before installation, the wood is treated with an antiseptic.
Important! Thin boards are not suitable for lathing. The structure is used for installation of cladding and must withstand the load.
"Pie" wall
The “pie” of the wall refers to the composition and order of installation of all elements of the insulation system. When insulating a wooden house from the inside, the “pie” of its walls will look like this:

- wall;
- sheathing;
- insulation material (usually mineral wool);
- vapor barrier film;
- finishing (lining, drywall, etc.)
Tools and materials for interior decoration
Wood allows air to pass through well and promotes ventilation inside the building. To preserve the natural characteristics of the material, it is better to use insulation similar to wood.
Do not use penoizol, penoplex and polystyrene foam . Sealed materials help create a greenhouse effect indoors. Ventilation will require an expensive system or a powerful air conditioner.
The best option for insulating walls from the inside is mineral wool. The advantages of mineral wool include :
- efficiency;
- ability to pass air well;
- environmental friendliness, safety;
- ease of installation;
- fire safety;
- availability;
- reasonable price.
There are also some disadvantages - mineral wool absorbs moisture. To prevent getting wet, you need to use wind, steam and waterproofing.
There are several types of material. The most optimal is basalt insulation in slabs. You can use fiberglass, but it chips, which causes complications during installation.
Attention! The most affordable, but undesirable option is slag wool. It is made from waste. It is not always possible to find out what raw materials manufacturers use. You can purchase a low-quality product that will be unsafe for the interior decoration of your home.
To install the insulation, you will also need some consumables (depending on the technology and the insulation used) :
- remedy against fungus, insects;
- jute fiber;
- thermal insulation;
- bars 10 x 5 cm, 5 x 5 cm;
- saw;
- lining;
- roulette, level;
- stapler, chisel.
Before carrying out work, it is necessary to thoroughly clean the internal walls from dust and dirt. Apply a rot-preventing agent to the surface that prevents the proliferation of insects.
Features of mineral wool as insulation
Today, there are several types of mineral wool and therefore you need to correctly approach the issue of choosing a suitable material for insulating walls under drywall.
Such thermal insulation can be made from rock or waste from the glass industry. These distinctive features affect the cost of the finished product. Mineral ecowool, which is produced both in mats and in rolls, is considered optimal for internal wall insulation. In this case, you can always choose the appropriate thickness of the material. Mineral-based insulation has a high degree of thermal and sound insulation and is very easy to use. Mineral wool is very flexible and does not contain harmful carcinogens, unlike glass wool, when working with which you need to protect the respiratory tract and exposed skin. To do this, you need to wear a respirator and rubber gloves, limiting direct contact with the material.
Step-by-step instructions: how to insulate your home inside?
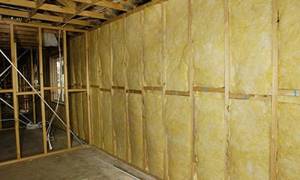
But due to the ability to accumulate moisture and allow steam to pass through, additional vapor and waterproofing is necessary. Mineral wool comes in the form of mats and rolls. When insulating, it is more practical to use the first option.
The mats are mounted between the sheathing profiles. The gaps between the plates are 2 mm, sealed with construction tape or foil tape.
Installation of insulation is carried out in the following sequence:
- Taking into account the square footage of the house, the required number of slabs is prepared.
- Mineral wool is inserted between the sheathing profiles.
- The top slabs are cut to height.
- Seams and gaps between mats are sealed with tape or tape.
Important! Some owners of wooden houses use polystyrene foam due to its affordable price. But it does not allow steam to pass through and, in the absence of proper hydro- and vapor barrier, creates a greenhouse effect. As a result, fungus appears on the walls.
Waterproofing and vapor barrier
Installation of insulation begins with the arrangement of waterproofing material. The film ensures good circulation of air masses, protects the insulation from freezing and getting wet, and prevents its destruction and mold formation. Waterproofing is an important step in insulating internal surfaces.
Breathable diffuse films, anti-condensation membranes, multilayer polymer and vapor barrier boards are used. When installing waterproofing, you need to ensure complete tightness . The membranes are overlapped, fastened with staples and a stapler, and the joints are closed with tape.
Vapor barrier is the final coating laid on top of the mineral wool. Protects the structure of the insulating material from moisture. The vapor barrier is attached, as are the waterproofing membranes.
Insulation technology from the inside with mineral wool
In order to fix soft mineral wool on the wall, you will need to build a frame. In addition to insulation you will need:
- Wooden bars for the frame.
- Thin wooden strip.
- Vapor barrier (polyethylene or glassine).
- Finishing materials, depending on desire: OSB, plasterboard, fiberboard, PVC panels, etc.
Preparatory work
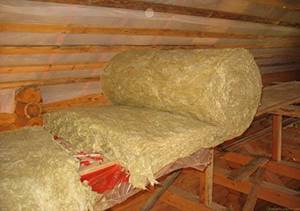
The area of the insulated surface is calculated and the required amount of material is purchased (for convenience, you can draw a diagram of the house, on which you can plot the dimensions of all the walls and subtract the area of windows and doors from them).
The wall must be cleaned of traces of previous finishing. Wallpaper, plaster, plaster, etc. are removed.
All defects and irregularities are puttied. If the work is carried out on a base log wall, then all the cracks will be caulked. The vertical is checked.
The walls are treated with an antiseptic and dried.
Instructions
- A waterproofing film is attached to the wall. It should be well stretched so that there is a small space between it and the wall. The film joints must overlap by more than 10 cm.
- The frame is assembled from boards or bars (placed vertically). The width between the joists is slightly less than the width of the mineral wool.
- The insulation is inserted, the roll should be tightly inserted into the spaces between the joists.
- Another layer of film is placed on top of the lags. Additionally, it is pressed against the insulation using slats. Let the film be a little longer and partially extend onto the floor and ceiling.
Soft rolled mineral wool is more suitable for floors and ceilings, but for the wall it is better to use mineral slabs - a denser insulation material.
Advantages and disadvantages
Decorating the interior of a home has both advantages and disadvantages. The advantages of builders include :
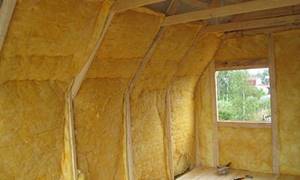
Prevents the accumulation of moisture, the formation of fungus and mold.- Allows you to reduce heating costs.
- Preserves the natural appearance of the building facade.
- Easy to install, no additional frames required.
- Acceptable cost of work.
On a note! Builders perform external thermal insulation only in the warm season. When the wood is dry, it is well ventilated. Insulation of walls from the inside is done regardless of the season.
The disadvantages of this technology include:
- Reduction of usable space and area of premises.
- Interior finishing does not allow preserving the natural beauty of wood.
- The insulation must be chosen carefully; it must be fire resistant and safe.
- The humidity inside the house may increase and the microclimate may be disrupted.
- Before work, the wood is treated with antiseptics, which increases costs.
- Before installing the insulation, the cracks must be covered with jute fiber or sealant.
- Before work, check the electrical wiring and replace it if necessary. Access to it will then be closed.
- After installing a vapor barrier, a thermos effect is often observed. To prevent this, you need a good ventilation system, which means heat loss.
- It is necessary to finish all surfaces - walls, ceiling, floor.
Often, owners insulate old houses. But the work must be approached with full responsibility. Such structures have already shrunk, the characteristics of the wood have changed greatly, for this reason the surfaces must be processed more carefully.
Preparatory work
It is not advisable to neglect this stage, because after all the insulation work has been completed, the beam will be closed and to correct anything, you will have to completely dismantle all the insulation material. First, all walls are cleaned of dirt, and then all irregularities and cracks are sealed. Next, the wood is treated with a special agent that protects against rotting and the appearance of parasites.
If electrical wiring runs along the walls, it must be checked to ensure that it is in working order and properly insulated. Before directly installing the insulation material, you need to create some kind of vapor barrier to protect the insulation from moisture that will form on the wooden walls. Also here we must not forget about high-quality ventilation, without which, when creating a vapor barrier, a thermos effect will be formed and the walls will rot.
Note: A special membrane film can be used as a vapor barrier. It does its job very well, but is not cheap.
Possible errors and difficulties
You cannot use a large layer of material - otherwise the dew point may move into membranes, slabs, or mineral wool. Thermal insulation characteristics will sharply decrease, the insulation will not last long.
Attention! Some cottage owners install the material from the inside and outside, but this does not allow the wall to dry, which leads to the formation of rot, mold, mildew and shortens the life of the house.
When insulating internal walls, you need to take into account a number of nuances :
- It is better to carry out work in the warm season, when the wood is dry;
- if the facade is finished with material, you need to check the presence of vents between the wall and the cladding, which allow the surface to dry;
- before insulation, the wood should be well treated with impregnation;
- when installing drywall, the sheathing is constructed taking into account the fastenings for gypsum boards;
- Foam cannot be used for interior lining.
The technology and methods of insulating a house differ from the options for finishing an apartment, and if the cottage is made of wood, some recommendations of specialists should be followed. To do the job correctly you need to be well prepared.
Types of insulation for wooden houses
Insulation of timber walls can be done by external cladding with brick, concrete or ceramic stones, small blocks, and insulation material can be laid between the cladding and the wooden wall. The outer side of the insulation must be provided with a provided ventilated air layer, which will remove excess moisture from the wood, as well as ventilation ducts.
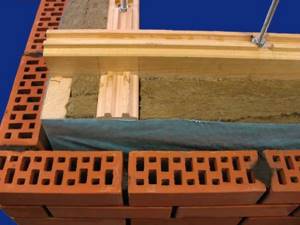
The most popular insulation of timber walls is lining the outside with masonry made of aerated concrete blocks. The thermal conductivity of aerated concrete blocks is almost identical to that of wood, and the vapor permeability of the blocks is higher than that of a wooden wall. If you make cladding with adhesive from aerated concrete blocks (20 cm thick), then the heat transfer resistance of a wall made of timber (15 cm thick) will increase twofold or more. Aerated concrete is a fireproof, frost-resistant and environmentally friendly material, which allows for cladding without providing a layer of vapor barrier and ventilated gaps between aerated concrete and wood.
The optimal insulation option for log walls is mineral wool, which in its qualities meets the necessary characteristics: high thermal insulation properties, low hygroscopicity and low thermal conductivity. Mineral wool is a non-flammable material that is completely indifferent to the effects of fungi, insects and mold, does not contain toxic contents, and perfectly releases vapors into the external environment.
What does the cost depend on?
The average price of work in the Russian Federation is from 200 rubles per square meter . The work includes several successive stages. Insulation is carried out separately:
- ceiling;
- walls;
- attic;
- gender;
- attics.
The cost of installing thermal insulation depends on the materials, technology, and location of the work . Insulation of the ceiling, interfloor ceilings, and floors in the presence of an unheated basement is carried out from below. This option is the most labor-intensive, installation of the material is carried out at a height, prices per m2 are calculated taking into account the increased coefficient.
