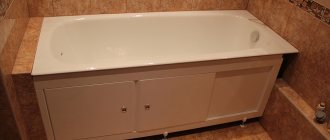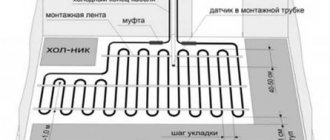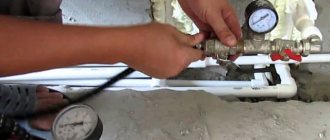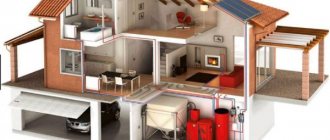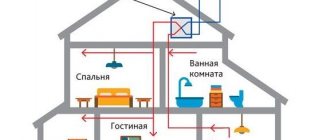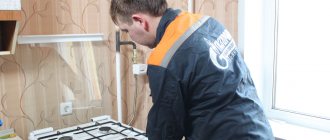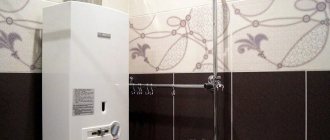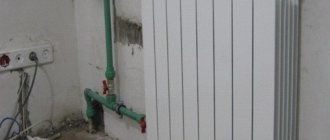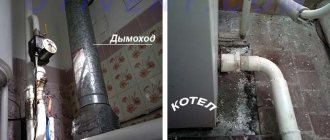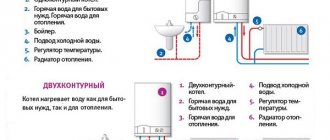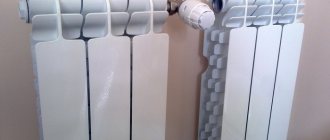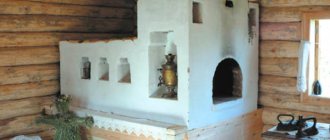Heating systems
In the private sector and urban high-rise buildings, heating can be carried out by installing a centralized or individual heat supply system.
Depending on the chosen heating option, SNiP heating systems can be: electric, air, steam, water and combined. The system consists of a number of structural elements, each of which is designed to perform a specific function:
- Heat exchanger (for centralized heating option) or heat generator (for individual type of heat supply). Responsible for heating the coolant. These elements can be a boiler, furnace, boiler.
- Heat pipe. Performs the function of delivering coolant to the batteries.
- Heating devices. Their task is to transfer the heat delivered by the coolant to the room. As a rule, these are sectional or panel batteries. Sometimes metal pipes are used, which have a larger diameter than water supply networks.
It is important that the heating is of high quality and reliable. In this regard, SNiP recommends heating heating using boiler units with the following characteristics:
- type of combustion chamber: either open or closed;
- operating coolant temperature: up to +95 degrees;
- working pressure – up to 1 MPa.
To make heating operation convenient, it is advisable to equip the heating structure with automation that responds to malfunctions in the operation of the units, as well as control and measuring devices. According to existing rules, it is prohibited to use boilers with open combustion chambers in houses whose height exceeds 5 floors. It is allowed to install boilers only if the equipment power is no more than 35 kW. Otherwise, the boiler room should be located in a separate building. In individual systems, the power of the heat generator should not exceed 100 kW.
According to SNiP, the air temperature in a residential apartment should not be lower than the established standard. Each type of object has its own standard temperature level. The document also describes which pipes can be used to create a heat supply system, and which are prohibited. When drawing up a project, all heat costs should be taken into account.
Ignoring the requirements of SNiP when designing a heating system can lead to the fact that in winter the house will not warm up at the proper level. Other, more serious inconveniences and problems may also arise.
Indoor heating design
Describing heating, the snip identifies the following main methods for providing heat to buildings:
- From individual heat supply sources (private houses, apartment heating)
- From district heating
- From autonomous heat supply (including rooftop boiler houses)
When individual rooms or their groups receive heat from a single source, it is necessary to design an independent pipeline. In front of each of the groups it is necessary to install a separate thermal energy metering unit.
When designing a heating system, it is recommended to provide for the presence of control and measuring instruments. They must automatically regulate the temperature of the circulating fluid depending on the situation. When automatic control is not provided, the total power of the system should not exceed 50 kW.
When laying pipes based on polymeric materials is envisaged, it is necessary to be guided by the restrictions prescribed by the manufacturers of pipe fittings. In this case, the parameters of the liquid circulating through the pipes should not exceed the following values:
- Pressure (working) – 1 MPa
- Coolant temperature – 90 degrees.
When designing a heating system, special attention is paid to its durability (thermal and hydraulic). The minimum service life of the pipeline and heating devices (radiators, convectors) must be 25 years.
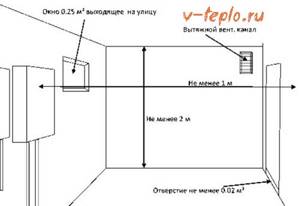
Attention is paid to the choice of coolant that will circulate through the pipes. It must be harmless to humans and non-explosive. Experts and prescribed standards recommend using water.
During the cold season, when the outside temperature drops below -30 degrees, it is allowed to add some impurities to the coolant. It is prohibited to use additives of the 1st and 2nd hazard classes, as well as compounds that can cause destruction of the pipe line.
Which SNiPs regulate heating issues?
Federal State Enterprise SantekhNIIproekt
with the participation of the Center for Standardization and Standardization Methodology in Construction (FSUE TsNS), developed
SNiP 41−01−2003
“Heating, ventilation and air conditioning” to replace the existing SNiP 2.04.05−91. This document was proposed by the Department of Technical Standardization, Standardization and Certification in Construction and Housing and Communal Services of the Gosstroy of Russia. It was adopted on July 26, 2003 and came into force on January 1, 2004.
The provisions of the building codes of this document have legal and technical regulation for heat supply, heating, air conditioning and ventilation systems in the premises of buildings and structures.
- from introduction;
- Areas of use;
- normative references;
- general links;
Requirements also considered:
- to indoor and outdoor air
; - heat supply and heating;
- to ventilation, air conditioning and air heating;
- smoke protection
in case of fire; - refrigeration;
- release of air into the atmosphere;
- energy efficiency
of buildings; - power supply and automation;
- space-planning requirements and design solutions;
- water supply and sewerage systems of heating, ventilation and air conditioning.
In the appendices, all necessary calculations, coefficients, permissible deviations
from standards for all systems and equipment for them.
Sanitary rules and regulations
These developed requirements (SanPiN for heating) are applied in accordance with Russian legislation. They provide for mandatory standards in terms of epidemiology and sanitation when determining living conditions in residential buildings.
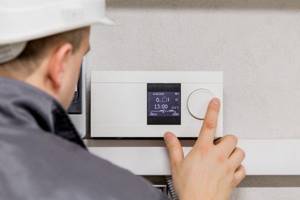
Sanitary rules must be observed when building a house
They, together with the requirements of SNiP, are observed when designing houses, reconstructing buildings, constructing a new one and operating an old multi-storey sector. The implementation of the order is monitored by sanitary and epidemiological authorities.
In accordance with the provisions of legislative documents for the microclimate, air ventilation and heating systems, there are the following requirements:
- The highways regulate the permissible atmosphere in housing.
- They ensure constant and uniform heating of the internal air during the entire heating season without interference, the appearance of odors and the release of harmful components.
- The heating of their surface does not exceed +90°C; areas with temperatures above +75°C are subject to thermal insulation.
- Autonomous boiler houses are created subject to compliance with indoor air hygiene and noise standards.
Natural air outflow through windows and vents is provided in the premises or occurs through ventilation ducts. Flows into neighboring apartments are not allowed. It is allowed to include the exhaust of atmosphere from administrative premises into the general ventilation trunk if there are no harmful components in them.
More information about autonomous heating:
In recent years, construction has been constantly evolving. Modern architectural and planning solutions are aimed at achieving maximum comfort for residents. An important part of the construction of buildings is the arrangement of a reliable heating system, which has a number of requirements.
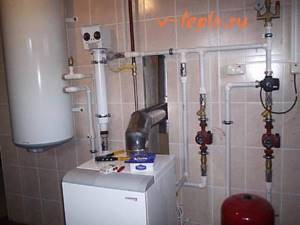
The rules for the design and installation of heating systems are described in many different SNiPs. You can find out more detailed information in the following versions of documents:
- 2.04.05-91 - describes the fire safety requirements that apply to heating systems, air conditioning and ventilation
- 41-01-2003 – contains environmental, sanitary and fire safety standards for heating systems
Ventilation systems
Residents of the private sector often use gas boilers for heating. This is not only a convenient, but also an economical option for heating system equipment. But we must remember that ventilation for a gas boiler in a private house is simply a necessity in this case.
Otherwise, you may feel unwell and health problems may develop. After all, during operation of the boiler, harmful combustion products are formed, which lead to the fact that moisture begins to be poorly removed. And an increased level of humidity is the cause of mold, which causes irreparable harm to the microclimate of the room, as well as the health of its residents. Insufficient ventilation causes headaches, increased fatigue, and negatively affects the condition of the skin. You can find out about other types of boiler equipment here.
Therefore, it is so important to create a ventilation system correctly. To ensure that heating and ventilation are properly equipped, SNiP contains standards and recommendations for the design and installation of systems
What diameter of polypropylene pipes for heating should I choose?
When designing and installing a heating system, the question always arises: what pipeline diameter to choose. The choice of diameter, and therefore the throughput of pipes, is important, because you need to ensure the coolant speed is within 0.4 - 0.6 meters per second, which is recommended by experts. In this case, the required amount of energy (amount of coolant) must be supplied to the radiators.
It is known that if the speed is less than 0.2 m/s, then air jams will stagnate. A speed greater than 0.7 m/s should not be done for reasons of energy saving, since the resistance to fluid movement becomes significant (it is directly proportional to the square of the speed), moreover, this is the lower limit for the occurrence of noise in pipelines of small diameters.
What type of pipeline to choose
Nowadays, polypropylene pipelines are increasingly being chosen for heating; although they have disadvantages in the form of difficulty ensuring the quality of joints and significant thermal expansion, they are extremely cheap and easy to install, and these are often decisive factors.
What pipes should be used for the heating system? Polypropylene pipes are divided into several types, which have their own technical characteristics, and they are intended for different conditions. PN25 (PN30) brands are suitable for heating, which can withstand a working pressure of 2.5 atm at a liquid temperature of up to 120 degrees. WITH.
Data on wall thickness are given in the tables.
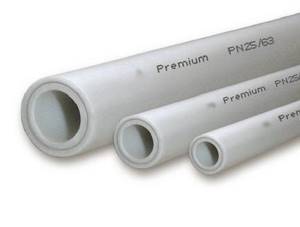
For heating, polypropylene pipes are now used, which are reinforced with aluminum foil or fiberglass. The reinforcement prevents significant expansion of the material when heated.
Many experts prefer pipes with internal fiberglass reinforcement. Such a pipeline has recently become most widely used in private heating systems.
Questions about selecting the diameter of the heating pipeline
Pipes are produced in standard diameters, from which you need to make a choice. Standard solutions have been developed for selecting pipe diameters for heating a house, based on which in 99% of cases you can make the optimal correct choice of diameter without performing a hydraulic calculation.
Standard outer diameters of polypropylene pipes are 16, 20, 25, 32, 40 mm. The internal diameter of PN25 pipes corresponding to these values is 10.6, 13.2, 16.6, 21.2, 26.6 mm, respectively.
More detailed information on the outer diameters, inner diameters and wall thickness of polypropylene pipes is given in the table.
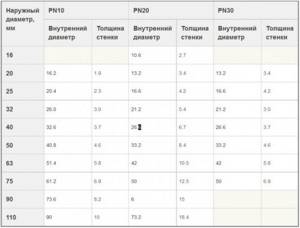
What diameters should I connect?
We need to ensure the supply of the required thermal power, which will directly depend on the amount of coolant supplied, but the fluid speed must remain within the specified limits of 0.3 - 0.7 m/s
Then the following correspondence of connections arises (for polypropylene pipes the outer diameter is indicated):
- 16 mm - for connecting one or two radiators;
- 20 mm – for connecting one radiator or a small group of radiators (radiators of “regular” power within 1 - 2 kW, maximum connected power - up to 7 kW, number of radiators up to 5 pcs.);
- 25 mm – for connecting a group of radiators (usually up to 8 pieces, power up to 11 kW) of one wing (arm of a dead-end wiring diagram);
- 32 mm – for connecting one floor or an entire house, depending on the thermal power (usually up to 12 radiators, respectively, thermal power up to 19 kW);
- 40 mm - for the main line of one house, if any (20 radiators - up to 30 kW).
Heating systems
6.3.1. In heated rooms, normalized air temperature must be maintained. 6.3.2. In buildings where there is no heating system, it is allowed to use local heating in workplaces and equipment repairs.
6.3.3. Flights of stairs may not be heated in cases provided for by the provisions of SNiP.
6.3.4
Heating is designed taking into account uniform heating and taking into account the heat consumption for heating air, materials, equipment and other things. A heat flux of 10 W per 1 sq. is taken as a unit.
m.
Paragraph 6.4 considers all the requirements for heating pipelines, where they can be laid and where they cannot be laid, they regulate the laying methods, and the service life is included in the design. Indicate the permissible error standards for the slopes of laid water, steam and condensate pipes under various conditions of the direction of steam movement and water speed.
Paragraph 6.5 discusses everything related to heating devices and fittings, what radiators can be installed, connection diagrams, locations, distance from the walls.
Paragraph 6.6 considers all issues related to stove heating: in which buildings it is allowed, what are the requirements for stoves, the temperature of their surfaces, sections and heights of chimneys.
Correct installation of heating radiators in a niche
It happens that in apartment buildings there is a niche for old cast iron radiators. This method of installing heating batteries is ineffective, but sometimes there are no other options. Therefore, let's consider it too.
- The distance between the side and rear walls of the niche to the radiator should be at least 5 cm.
- Air access from below should not be difficult, as well as its exit from above. The distance from the bottom and top of the radiator to the walls should be more than 10 cm.
Decorative grille Installing decorative grilles reduces the efficiency of the radiator.
The loss of thermal power can reach 20%. should promote convection. An overlay made of diagonal strips is best suited. It is better not to cover the gap in the lower part of the radiator with a grille to ensure optimal air convection. If the niche is made in a parapet located along the wall, it is better to cover its upper part with a decorative lattice rather than a solid overlay.
The battery in the niche under the window should be located so that there is a distance to the window sill. It should be twice as large as the window sill protrudes from the wall. For example, if the window sill extends 15 cm beyond the wall, the distance from it to the niche should be 10 cm.
The radiator in the niche under the window should be positioned so as to ensure good air convection. There should be at least 10 cm between its top and the edge of the niche.
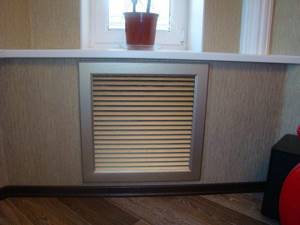
This decorative grille will provide good air access to the radiator and completely hide it.
Why are SNiP standards needed?
All these standards were developed and are used in order to avoid man-made disasters in the form of gas explosions, wall cracks, building shrinkage, short circuits of electrical wiring, collapse of walls and ceilings, and so on. As for the heating system itself, compliance with the norms and regulations set out in SNiP 41−01−2003 is very important for maintaining the temperature and humidity of indoor air that is safe for human health.
Let's say you want to install radiators in your room. There are three ways to install radiators: side, diagonal, bottom connection. Having chosen the scheme, you can begin installation, remembering all the recommendations of SNiP and the manufacturer:
- Installing radiators according to the standards involves installing radiators 100 mm below the window sill, so as not to impede the access of warm air to the room. If the gap is less than ¾ of the depth of the radiator, this will impede the passage of warm flow.
- The distance of the heating radiator from the floor is 120 mm, it should not be less than 100 mm, so as not to impede the passage of warm air, and also not to complicate the cleaning process. If you make it 150 mm, the temperature difference in height will increase; at the top of the room this will be noticeable.
- Radiators must be at least 20 mm away from the wall, otherwise heat transfer will deteriorate and a lot of dust will accumulate on top of the battery.
The installation of heating devices is also regulated by SNiP.
- Initially, you need to mark the places for the brackets, of which there should be at least 3.
- Strengthen the brackets with dowels or cement mixture.
- Install the Mayevsky tap, plugs, adapters, etc.
- Install the radiator.
- Connect the radiator to the heating system pipes.
- Install an automatic air vent.
- Remove the protective film from the radiators.
How to find out the temperature of the coolant in the batteries
When doubts arise about the quality of the heating services provided, and the inhabitants of the apartment simply begin to freeze, measures should be taken to determine the cause. To do this, measure the temperature:
- air in the room;
- pipes;
- batteries;
- coolant - water in the heating system.
The data obtained will help you understand whether the room is really unreasonably cold or whether it is just a subjective feeling.
It must be taken into account that independent measurements of heating indicators are not direct evidence of violation of standards. However, they can serve as a basis for filing a complaint and inviting representatives of the service organization for control measurements.
Determining the water temperature in the central system
It should be noted that reliably measuring the temperature of the coolant in a central heating system is not so easy. The most accurate indicator remains only the air temperature in the room. However, you can do the following:
- Open the tap if it is installed on the radiator in the apartment.
- Place a container under it, after placing a thermometer there.
- Collect water.
- Wait for the final thermometer reading.
This indicator must comply with the described standards, but upward deviation from them is also allowed. The maximum temperature deviation is up to 4 °C.
In addition, if air is detected in the heating system of the apartment, you should contact the service organization.
Determining hot water indicators
There is another way to establish the truth, related to the fact that the temperature of the heating batteries in the apartment and the hot water supply are directly related. Therefore, it is advisable to measure the water degree like this:
- Open the hot tap.
- Wait 3 minutes for the water to heat up to maximum.
- Take a container and place it under the stream without closing the tap.
- Place the thermometer in the center of the container.
- Wait for the final readings from the device to be received.
If the device shows a number from 60 to 75 °C, everything is normal with the coolant. If the temperature data is lower, it is possible that the water in the heating system is not heated enough.
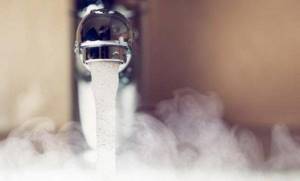
General regulatory documents for heating
To design the heating of a residential apartment building, you need to know the current standards. They are set out in detail in the relevant documents - GOSTs
,
SNiPakh
. Without them, it is impossible to commission any residential building.
There are certain standards for heating residential premises that must be known when designing heat supply. They indicate critical temperature levels in residential premises and determine errors depending on weather conditions and time of day. The defining documents for organizing heating of residential buildings are:
- SNiP 2301-99
. It describes the level of air heating in apartments, residential and non-residential premises; - SNiP 4101-2003
. Information on ventilation and heat supply standards depending on the type of building; - SNiP 2302-2003
. Data on the required degree of thermal insulation is indicated. Without this information, it is impossible to correctly calculate the heating of a residential premises; - SNiP 4102-2003
. Standards and requirements for centralized heating.
In addition to these documents, you need to take into account the contents of others that relate to specific heating devices. In particular, installation and connection of gas equipment, organization of a boiler room, etc.
But it is important for consumers to know the parameters that the heating system of an apartment building should have. Summarizing all the requirements from the documents described above, we can highlight the main characteristics of heat supply to residential buildings
Most often, the heating of staircases in residential buildings suffers. It is in them that, due to large heat losses, the temperature in winter is almost always below normal. Therefore, residents of the house have the right to complain to the management company to rectify the situation.
Types of radiators
Modern heating systems are made from a variety of materials, so the choice is quite large. There are the following types of sections:
Cast iron
Due to their physical properties, cast iron products heat up well and retain heat for a long time, since they have improved heat transfer. Today, cast iron sectional batteries have a more presentable appearance than those produced in Soviet times.
Today's cast iron radiators are flat panels with even, smooth corners.
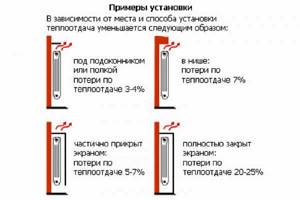
Installation diagrams
The service life of such sections is 25–50 years. The disadvantages of this type are significant weight, so it cannot be installed on walls made of gypsum plasterboard and wood.
Made of aluminum
The appearance of the presented heating batteries is practically no different from cast iron ones, but one of the advantages is the light weight of the section (only 1 kg). Due to their low weight, aluminum radiators can be installed on any smooth surface. As for the disadvantages, this is sensitivity to the mineral composition of running water, as well as to possible pressure surges directly in the pipeline.
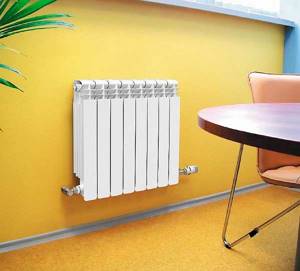
In the living room
Bimetallic
This type of battery is a good option for a room heating system. This is due to the fact that such material is not affected by the composition of the water, and it is also resistant to pressure drops in the system. Bimetallic batteries heat up quickly enough and, when installed correctly, perfectly heat the air in the apartment.
Apartment-by-apartment and general-house standards for utility consumption
Let's look at what the thermal energy consumption standard is and how it is calculated. The procedure for calculating and setting heating standards is regulated by Government Decree No. 306. General provisions and formulas for calculating heat supply, taking into account the presence or absence of metering devices, are established by Government Decree No. 354.
According to clause 10 of PP No. 306, standards are established in relation to individual consumption of utilities and maintenance of the common property of an apartment building. Owners who have not installed meters pay for heating according to standards that involve calculating the average rate of heat energy consumption.
The calculation formula takes into account the following features:
- the presence of a common house meter (read more about heat meters for heating here);
- number of installed individual metering devices;
- billing period: 12 calendar months or according to the heating season schedule.
The standards are established by regional regulations and, as of 2021, apply to apartment buildings that do not have individual or communal meters installed. If a house has a communal meter installed, but no individual meters are installed, then the calculation is made in accordance with its indicators. Owners with private ownership pay for heating according to individual requirements.
Who installs them?
Based on clause 9 of PP No. 306, average standards for thermal energy consumption per 1 sq. m has the right to establish:
- regional executive authorities;
- resource supply organizations;
- management companies;
- housing cooperatives;
- partnership.
The establishment of standards at the initiative of the management company or resource supplying organization is carried out on the basis of a collective application to the authorized body and is considered within 30 days.
Heat and pressure losses in the heating system
The designed system must provide sufficient heat to all heated rooms. If there are adjacent covered areas that are not heated, the temperature in them should not be less than 5 degrees.
When designing heating and laying pipes, it is necessary to take into account a number of factors causing heat loss:
- Heat that is wasted to heat nearby objects and materials
- Heat that is lost through enclosing surfaces
- Insufficient insulation
Heat loss through internal partitions can be ignored if the temperature difference between them does not exceed 5 degrees.
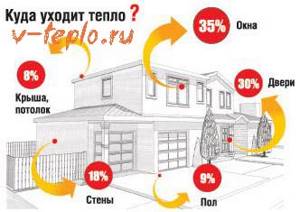
During operation of the heating system, it is necessary to pay due attention to the pressure in the pipes. To achieve the desired thermal and hydraulic stability, you will have to take into account its losses, adhering to the following rules:
- In risers for systems with lower supply and upper return – up to 300 Pa per meter
- In a one-pipe system in circulation rings - no more than 30%
Which SNiPs regulate heating issues?
SantekhNIIproektSNiP 41−01−2003
The provisions of the building codes of this document have legal and technical regulation for heat supply, heating, air conditioning and ventilation systems in the premises of buildings and structures.
The contents of this document begin:
- from introduction;
- Areas of use;
- normative references;
- general links;
Requirements also considered:
- to indoor and outdoor air;
- heat supply and heating;
- to ventilation, air conditioning and air heating;
- smoke protection in case of fire;
- refrigeration;
- release of air into the atmosphere;
- energy efficiency of buildings;
- power supply and automation;
- space-planning requirements and design solutions;
- water supply and sewerage systems of heating, ventilation and air conditioning.
The appendices discuss all the necessary calculations, coefficients, and permissible deviations from standards for all systems and equipment for them.
Sanitary requirements and standards
Sanitary requirements are observed by the civilian population, government agencies, officials and legal entities. The principles for laying the heating system, labor safety standards, veterinary regulations, and acts of law do not contradict the sanitary canons set out in the collection. Violation or non-compliance with legal regulations leads to administrative or criminal penalties for those responsible.
From the point of view of law and technical features, standards regulate heating, water supply, air purification, ventilation, and air conditioning systems in buildings. Compliance with standards is required to prevent disasters, explosions, destruction of buildings, and accidents on electrical lines. When designing and operating a heating system, compliance with the provisions allows you to maintain humidity and temperature in the room that is safe for human health.
Installation of heating devices and pipe connections are done taking into account recommended sanitary standards. The rules take into account technology, economics and legal aspects in the use of urban systems, take into account new engineering developments, architectural requirements, and construction principles. The goals are to protect the rights of residents using construction products and to comply with standards for comfortable consumption of the final product.
SNiP for heat supply of residential buildings covers the areas of construction of thermal and ventilation systems. Neglecting the rules of sanitary installation is fraught with:
- the occurrence of cracks in buildings;
- shrinkage of the foundation;
- lack of heat in the home;
- poor water supply and violation of personal hygiene standards for citizens.
Normative references
- GOST 12.1.003−83 SSBT. Noise. General safety requirements.
- GOST 12.1.005−88 SSBT. General sanitary and hygienic requirements for the air in the working area
- GOST 24751–81. Air handling equipment. Nominal cross-sectional dimensions of connections
- GOST 30494–96. Residential and public buildings. Indoor microclimate parameters.
- SNiP 23−01−99*. Construction climatology
- SNiP 23−02−2003. Thermal protection of buildings
- SNiP 23−03−2003. Noise protection.
- SNiP 31−01−2003. Residential multi-apartment buildings. SNiP 31−03−2001 Industrial buildings
- SNiP 41−03−2003. Thermal insulation of equipment and pipelines
- SanPiN 2.2.4.548−96. Hygienic requirements for the microclimate of industrial premises
- SanPiN 2.1.2.1002−00. Sanitary and epidemiological requirements for residential buildings and premises
- NPB 105−03. Determination of categories of premises, buildings and outdoor installations according to explosion and fire hazards
- NPB 239−97. Air ducts. Fire resistance test method
- NPB 241−97. Fire dampers for ventilation systems. Fire resistance test methods
- NPB 250−97. Elevators for transporting fire departments in buildings and structures. General technical requirements
- NPB 253−98. Smoke protection equipment for buildings and structures. Fans. Fire resistance test methods
- PUE. Rules for electrical installations
Requirements for heating pipes in an apartment building
SNiPs are building norms and rules of a technical, economic and legal nature, intended for the implementation and regulation of urban activities, engineering developments, architectural design and construction. They contain answers to questions on aspects of construction, provide detailed descriptions of the design, calculation methods, materials, and equipment requirements. The main objective of this document is to protect the rights and interests of citizens using construction products. The requirements of such technical documents should be minimal to the final result of construction; these are not detailed instructions for the direct implementation of the final goal. Here it is important to comply with all standards for comfortable consumption of the object by consumers, and the methods of achieving this may be different.
SNiPs cover all areas of construction from design to commissioning of a house , including heating, electricity, water supply, and sewerage. If you do not use regulatory documents, then over time anything can happen to the object: cracks will appear on the walls, the foundation will settle. An incorrectly designed and installed heating and water supply system can lead to poor water supply to the upper floors or insufficient heat supply in winter. To avoid this, you must fully follow the regulations of the document.
The federal state enterprise
SantekhNIIproekt , with the participation of the Center for Standardization and Standardization Methodology in Construction (FSUE TsNS), developed SNiP 41−01−2003 “Heating, ventilation and air conditioning” to replace the existing SNiP 2.04.05−91.
This document was proposed by the Department of Technical Standardization, Standardization and Certification in Construction and Housing and Communal Services of the Gosstroy of Russia. It was adopted on July 26, 2003 and came into force on January 1, 2004. The provisions of the building codes of this document have legal and technical regulation for heat supply, heating, air conditioning and ventilation systems in the premises of buildings and structures.
The contents of this document begin :
- from introduction;
- Areas of use;
- normative references;
- general links;
Requirements also considered:
- to indoor and outdoor air ;
- heat supply and heating;
- to ventilation, air conditioning and air heating;
- smoke protection in case of fire;
- refrigeration;
- release of air into the atmosphere;
- energy efficiency of buildings;
- power supply and automation;
- space-planning requirements and design solutions;
- water supply and sewerage systems of heating, ventilation and air conditioning.
The appendices discuss all the necessary calculations, coefficients, and permissible deviations from standards for all systems and equipment for them.
- GOST 12.1.003−83 SSBT. Noise. General safety requirements.
- GOST 12.1.005−88 SSBT. General sanitary and hygienic requirements for the air in the working area
- GOST 24751–81. Air handling equipment. Nominal cross-sectional dimensions of connections
- GOST 30494–96. Residential and public buildings. Indoor microclimate parameters.
- SNiP 23−01−99*. Construction climatology
- SNiP 23−02−2003. Thermal protection of buildings
- SNiP 23−03−2003. Noise protection.
- SNiP 31−01−2003. Residential multi-apartment buildings. SNiP 31−03−2001 Industrial buildings
- SNiP 41−03−2003. Thermal insulation of equipment and pipelines
- SanPiN 2.2.4.548−96. Hygienic requirements for the microclimate of industrial premises
- SanPiN 2.1.2.1002−00. Sanitary and epidemiological requirements for residential buildings and premises
- NPB 105−03. Determination of categories of premises, buildings and outdoor installations according to explosion and fire hazards
- NPB 239−97. Air ducts. Fire resistance test method
- NPB 241−97. Fire dampers for ventilation systems. Fire resistance test methods
- NPB 250−97. Elevators for transporting fire departments in buildings and structures. General technical requirements
- NPB 253−98. Smoke protection equipment for buildings and structures. Fans. Fire resistance test methods
- PUE. Rules for electrical installations
4.1. Buildings and structures must provide :
- compliance with the standards of meteorological conditions and air purity in the serviced premises of residential and public buildings (hereinafter referred to as administrative buildings) in accordance with the current requirements of GOST 3034, SanPiN 2.1.2.1002;
- compliance with the standards of meteorological conditions and air purity in the serviced work areas of production and laboratory premises, the requirements of GOST 12.1.005 (SanPiN);
- compliance with standards for noise and vibration of operating equipment and heat supply systems, heating, air conditioning, as well as noise from external sources (SNiP 23−03). GOST 12.1.003 allows noise of 110 dBA, with impulse noise of 125 dBA for the operation of emergency ventilation systems and smoke protection systems;
- protecting the atmosphere from harmful substances emitted by ventilation;
- maintainability of systems such as ventilation, air conditioning, heating;
- explosion and fire safety systems .
4.2. Materials used in heating and ventilation equipment systems, air ducts, pipelines and thermal insulation structures must be used from those permitted in construction.
4.3. Reconstruction and technical re-equipment of operating enterprises, residential, public and administrative buildings and household buildings allows the use of existing heating, ventilation and air conditioning systems if they meet technical and economic standards.
4.4.1.
The heating system must be designed taking into account the requirements of state safety authorities , as well as comply with the requirements of the instructions of enterprises - manufacturers of equipment and materials that do not contradict the rules and regulations.
4.4.2. The temperature of the coolant for heating systems and heat supply to air heaters for air supply units in the building should be taken 20˚C lower than the spontaneous ignition temperature of the materials located in the room, taking into account provision 4.4.5. and no more than the maximum tolerance according to Appendix B.
If the water temperature in the heating system is above 105˚C, then measures are taken to prevent water from boiling .
4.4.3. The temperature of the surface of heating equipment in the part accessible to citizens should not be higher than 75˚C, otherwise it should be fenced off to prevent burns, especially in children's institutions.
4.4.4. Thermal insulation of heating and ventilation equipment, pipelines, internal heat supply systems, air ducts and chimneys must include:
- burn warning ;
- ensuring heat losses are less than permissible standards;
- elimination of moisture condensation;
- preventing freezing of the coolant in pipelines that are laid in unheated areas or specially cooled rooms;
- the temperature of the surface layer of insulation should be less than 40˚С , according to SNiP 41−03.
4.4.5 It is not permissible to lay and facilitate the intersection of liquid, steam and gas with a vapor flash point of 170˚C or less in one channel of the internal heating supply pipeline.
4.4.6 The air temperature at the outlet of the air heating system should not exceed 70˚C. The calculation is carried out taking into account clause 5.6. It should also be at least 20°C lower than the temperature of flammable gases, dust, and vapors released in the room.
6.3.1.
In heated rooms, normalized air temperature must be maintained.
6.3.2. In buildings where there is no heating system, it is allowed to use local heating in workplaces and equipment repairs.
6.3.3. Flights of stairs may not be heated in cases provided for by the provisions of SNiP.
6.3.4. Heating is designed taking into account uniform heating and taking into account the heat consumption for heating air, materials, equipment and other things. A heat flux of 10 W per 1 sq. is taken as a unit. m.
Paragraph 6.4 considers all the requirements for heating pipelines, where they can be laid and where they cannot be laid, they regulate the laying methods, and the service life is included in the design. Indicate the permissible error standards for the slopes of laid water, steam and condensate pipes under various conditions of the direction of steam movement and water speed.
Paragraph 6.5 discusses everything related to heating devices and fittings , which radiators can be installed, connection diagrams, locations, distance from the walls.
Paragraph 6.6 considers all issues related to stove heating : in which buildings it is allowed, what are the requirements for stoves, the temperature of their surfaces, sections and heights of chimneys.
All these standards were developed and are used in order to avoid man-made disasters in the form of gas explosions, wall cracks, building shrinkage, short circuits of electrical wiring, collapse of walls and ceilings, and so on. As for the heating system itself, compliance with the norms and regulations set out in SNiP 41−01−2003 is very important for maintaining the temperature and humidity of indoor air that is safe for human health.
Let's say you want to install radiators in your room. There are three ways to install radiators: side, diagonal, bottom connection. Having chosen the scheme, you can begin installation, remembering all the recommendations of SNiP and the manufacturer:
- Installing radiators according to the standards involves installing radiators 100 mm below the window sill , so as not to impede the access of warm air to the room. If the gap is less than ¾ of the depth of the radiator, this will impede the passage of warm flow.
- The distance of the heating radiator from the floor is 120 mm, it should not be less than 100 mm, so as not to impede the passage of warm air, and also not to complicate the cleaning process. If you make it 150 mm, the temperature difference in height will increase ; at the top of the room this will be noticeable.
- Radiators must be at least 20 mm , otherwise heat transfer will deteriorate and a lot of dust will accumulate on top of the battery.
Issues related to the beginning and end of the heating season are studied in this article: https://teplo.guru/normy/otopitelnyj-sezon-nachalo-i-konec.html
The installation of heating devices is also regulated by SNiP.
In recent years, construction has been constantly evolving. Modern architectural and planning solutions are aimed at achieving maximum comfort for residents. An important part of the construction of buildings is the arrangement of a reliable heating system, which has a number of requirements.
The rules for the design and installation of heating systems are described in many different SNiPs. You can find out more detailed information in the following versions of documents:
- 2.04.05-91 - describes the fire safety requirements that apply to heating systems, air conditioning and ventilation
- 41-01-2003 – contains environmental, sanitary and fire safety standards for heating systems
Describing heating, the snip identifies the following main methods for providing heat to buildings:
- From individual heat supply sources (private houses, apartment heating)
- From district heating
- From autonomous heat supply (including rooftop boiler houses)
When individual rooms or their groups receive heat from a single source, it is necessary to design an independent pipeline. In front of each of the groups it is necessary to install a separate thermal energy metering unit.
When designing a heating system, it is recommended to provide for the presence of control and measuring instruments. They must automatically regulate the temperature of the circulating fluid depending on the situation. When automatic control is not provided, the total power of the system should not exceed 50 kW.
When laying pipes based on polymeric materials is envisaged, it is necessary to be guided by the restrictions prescribed by the manufacturers of pipe fittings. In this case, the parameters of the liquid circulating through the pipes should not exceed the following values:
- Pressure (working) – 1 MPa
- Coolant temperature – 90 degrees.
When designing a heating system, special attention is paid to its durability (thermal and hydraulic). The minimum service life of the pipeline and heating devices (radiators, convectors) must be 25 years.
Attention is paid to the choice of coolant that will circulate through the pipes. It must be harmless to humans and non-explosive. Experts and prescribed standards recommend using water.
During the cold season, when the outside temperature drops below -30 degrees, it is allowed to add some impurities to the coolant. It is prohibited to use additives of the 1st and 2nd hazard classes, as well as compounds that can cause destruction of the pipe line.
When designing a heating system for individual residential premises or apartments, it is allowed to use various models of heating boilers that are in good condition and completely ready for use. They must be inspected and maintained regularly.
To design reliable heating, SNP recommends using boiler systems with the following maximum performance characteristics:
- Pressure (working) – up to 1 MPa
- Coolant temperature (working) – up to 95 degrees
- Combustion chamber type - closed or open
The selected equipment must be equipped with instrumentation and automation capable of turning off the system if a malfunction occurs (flame goes out, power failure, pressure or temperature drop). It is prohibited to use boilers with open combustion chambers in apartment buildings with a height of more than 5 floors.
The installation of heating boilers in residential premises is permitted only in cases where their power does not exceed 35 kW. In other situations, it is necessary to allocate a separate room for the boiler room. The maximum power of a heat generator in an individual heating system should not be more than a hundred kW.
Provision should be made for smoke removal through a chimney system. Among the many requirements placed on it, it is worth noting:
- Individual sections of the chimney should be located exclusively in a horizontal or vertical position with a minimum number of bends
- It is prohibited to lay pipes in residential premises
- The chimney pipe must be free of roughness inside and have no narrowings
- Smoke must be emitted above the roof
- If the gas temperature exceeds 105 degrees, it is prohibited to use pipes made of flammable materials
The designed system must provide sufficient heat to all heated rooms. If there are adjacent covered areas that are not heated, the temperature in them should not be less than 5 degrees.
When designing heating and laying pipes, it is necessary to take into account a number of factors causing heat loss:
- Heat that is wasted to heat nearby objects and materials
- Heat that is lost through enclosing surfaces
- Insufficient insulation
Heat loss through internal partitions can be ignored if the temperature difference between them does not exceed 5 degrees.
During operation of the heating system, it is necessary to pay due attention to the pressure in the pipes. To achieve the desired thermal and hydraulic stability, you will have to take into account its losses, adhering to the following rules:
- In risers for systems with lower supply and upper return – up to 300 Pa per meter
- In a one-pipe system in circulation rings - no more than 30%
The prescribed standards allow the use of various pipes and pipe fittings that are not prohibited in construction. It is recommended to use products from the same manufacturer and try to avoid direct transitions between polymer and steel pipes.
You cannot lay the pipeline in an uninsulated attic or underground space if the temperature in them can drop below -20 degrees. However, it is permitted to install an expansion tank made of non-combustible materials in the attic.
Pipes must be positioned in such a way that they remain accessible for maintenance and repair. Bricking them into floor and wall structures is permitted only in cases where the operational warranty period exceeds 40 years.
When carrying out hidden installation, it is necessary to provide for the presence of hatches at the connection points. It is recommended to leave polymer pipes open in places where they are not exposed to UV radiation, mechanical damage and other influences. It is impossible to lay lines through partition surfaces without installing non-flammable protective sleeves.
Certain rules must be followed when selecting and installing pipe fittings or individual heating devices (convectors, radiators). For example, it is recommended to place batteries under windows, providing free access for inspection and cleaning. They should not be blocked by furniture to ensure sufficient air exchange.
The most suitable length of a heating radiator, comparing it with a similar characteristic of the opening under which it is installed, is as follows:
- 0.75 for public non-residential premises
- 0.5 for residential premises
Heating radiators are allowed to be covered with decorative grilles, but do not forget about the possibility of easy and quick access to them at any time. Installation of electric or water heaters is permitted in multi-layer external wall surfaces or in floor coverings.
If heating devices built into the ceilings are used, it is necessary to take into account the maximum surface temperatures:
- 30 degrees – for floor surfaces with periodic occupancy
- 25 – for floor surfaces with constant occupancy
- 70 – for walls bordering the street
If single heating pipes are laid in the floor along the walls, the temperature restrictions described above can be ignored.
In residential premises, it is necessary to install shut-off valves at the entrance to each battery. We should not forget about automatic temperature control mechanisms. Each riser must be equipped with a device for draining coolant.
When designing heating, the snip is the main document from which you can find out the applicable standards and requirements. However, to summarize, there are several general rules that the corresponding systems must adhere to:
- Must be reliable and safe for others
- Must comply with the selected architectural and planning solution
- Should ensure minimal costs for arrangement and operation
- Must be safe for others
Safety in use
4.4.1. The heating system must be designed taking into account the requirements of state safety authorities
, as well as comply with the requirements of the instructions of enterprises - manufacturers of equipment and materials that do not contradict the norms and rules.
4.4.2. The temperature of the coolant for heating systems and heat supply to air heaters by air supply units in the building should be taken 20˚С lower
auto-ignition temperatures of materials located in the room, taking into account provision 4.4.5. and no more than the maximum tolerance according to Appendix B.
If the water temperature in the heating system is above 105˚C, then measures are taken to prevent water from boiling.
.
4.4.3. The temperature of the surface of heating equipment in the part accessible to citizens should not be higher than 75˚C, otherwise it should be fenced off to prevent burns, especially in children's institutions.
4.4.4. Thermal insulation
heating and ventilation equipment, pipelines, internal heat supply systems, air ducts and chimneys must include:
- burn
warning ; - ensuring heat losses
are less than permissible standards; - elimination of moisture condensation;
- preventing freezing of the coolant in pipelines that are laid in unheated areas or specially cooled rooms;
- the temperature of the surface layer of insulation should be less than 40˚С
, according to SNiP 41−03.
4.4.5 It is not permissible to lay and facilitate the intersection of liquid, steam and gas with a vapor flash point of 170˚C or less in one channel of the internal heating supply pipeline.
4.4.6 The air temperature at the outlet of the air heating system should not exceed 70˚C. The calculation is carried out taking into account clause 5.6. It should also be at least 20˚C lower
than the temperature of flammable gases, dust, vapors released in the room.
How does a heating regulator work?
A regulator is a device that provides automatic control and adjustment of the temperature parameters of the coolant circulating in the heating system.
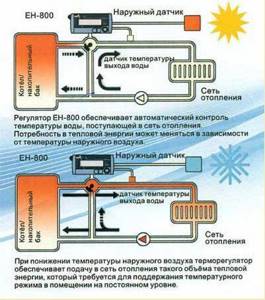
It consists of the following nodes and elements:
- Computing and switching unit;
- Actuator on the coolant supply line;
- An actuator for mixing water from the return line (sometimes a three-way valve is used and then they are combined);
- Boost pump on the “cold bypass” line (not always);
- Booster pump on the supply line;
- Shut-off fittings and valves;
- Coolant supply sensor;
- Return sensor;
- Outside air temperature sensor;
- Sensor (sensors in several places) room temperature;
The last two positions can be used either together or instead of each other, depending on how the heating schedule is set.
Now let's figure out how the control processes actually occur, how the regulator works.
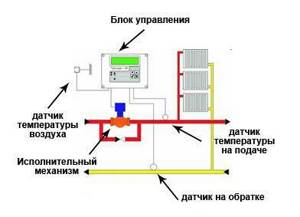
Main elements of the temperature control system
The coolant temperature at the outlet of the heating system (return) depends on the volume of water passing through it, since the load is relatively constant. Therefore, the regulator, covering the water supply, increases the difference between the supply and return to the required value (sensors are embedded in these pipelines), to the required value.
If, on the contrary, it is necessary to increase the flow, then a booster pump is installed into the heating system, which is also controlled by the regulator. To lower the temperature of the incoming flow, the so-called “cold bypass” is used - part of the water circulated through the system is again sent to the inlet.
Thus, by redistributing flows depending on the data collected by the sensors, the regulator ensures a strict temperature schedule for the heating system.
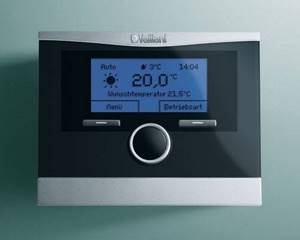
One of the Vailant regulator block models
Often the heating controller is combined with a DHW controller using one computing unit. The hot water regulator is much simpler in terms of control and actuators. Using a sensor on the hot water supply line, the passage of coolant through the boiler is adjusted, and the stable 50 degrees required by the standard is ensured.
Changes in norms planned in Russia
According to TASS, from 2021 the calculation of the heat consumption standard will depend on the number of floors. The new system was planned to be implemented in 2021, however, at the request of members of the State Duma committee, the project was postponed to 2021. According to the new regulations, the Gcal norm is established depending on the following conditions:
- house material: brick, stone, concrete, wood;
- year of construction: before 1999, after 1999;
- number of floors
According to clarifications from the press service of the Russian Ministry of Construction, the application of new payment conditions will be the right of regional authorities, but not an obligation. As of 2021, the new procedure is not regulated by law, but is already applied in the constituent entities of the Russian Federation, for example, in Krasnoyarsk (Resolution of the Government of the Krasnoyarsk Territory No. 137-p).
Parameters by which heating is turned on
As autumn sets in and the weather gets colder, residents of apartment buildings check their radiators every day in hopes that they have become hot. If this does not happen, then they begin to look for the culprits, although the standards for heating supply in an apartment building are prescribed in Resolution No. 354 of 2011.
So it states that heat supply to apartments begins provided that the air outside has cooled to +8 degrees and has remained at this level or below for at least 5 days in a row . In the event that the temperature either rises or falls to critical levels, the radiators will remain cold.
The heating is turned on only on the sixth day, and in most regions of the country this happens from October 15 and lasts until April 15.
Actions in case of non-compliance with heating standards
What to do if the apartment is too cold or too hot? If there is a clear deviation of temperatures from the optimal temperature regime, the tenant can independently or together with neighbors invite management workers to take measurements. The management company must respond to every request from residents, taking measurements upon request.
If contacting the management company did not produce the desired effect and did not lead to an improvement in the situation, the consumer should file complaints with the local housing inspection authorities and Rospotrebnadzor. The last step in the fight for comfortable living conditions is to file a lawsuit against the management company.
Pipeline requirements
The prescribed standards allow the use of various pipes and pipe fittings that are not prohibited in construction. It is recommended to use products from the same manufacturer and try to avoid direct transitions between polymer and steel pipes.
You cannot lay the pipeline in an uninsulated attic or underground space if the temperature in them can drop below -20 degrees. However, it is permitted to install an expansion tank made of non-combustible materials in the attic.
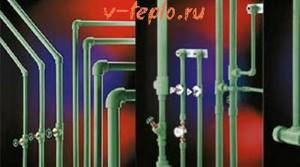
Pipes must be positioned in such a way that they remain accessible for maintenance and repair. Bricking them into floor and wall structures is permitted only in cases where the operational warranty period exceeds 40 years.
When carrying out hidden installation, it is necessary to provide for the presence of hatches at the connection points. It is recommended to leave polymer pipes open in places where they are not exposed to UV radiation, mechanical damage and other influences. It is impossible to lay lines through partition surfaces without installing non-flammable protective sleeves.
Independent heating supply to the apartment
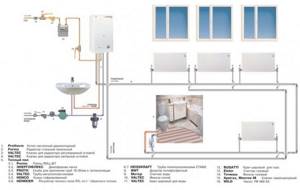
Is it possible to not only heat a residential building yourself, but also a separate apartment? To do this, it is necessary to obtain permission from the city authorities and city architectural organizations.
The main problem in organizing an individual heating system for a residential building is its adaptation to technical conditions. Most often they switch to individual gas heat supply. This entails an additional load on the ventilation ducts of the house, which is not always acceptable according to operating standards.
After agreeing on these issues, you can begin planning the heating of the living space. It consists of solving the following problems:
- Calculation of residential heating characteristics. This includes calculation of heat losses and required equipment power.
- Based on the data obtained, the components and components of the system are selected.
- Installation. After installing the heat supply, its operation should not affect the overall heating system of a multi-apartment residential building.
Subsequent maintenance and repair of the heating supply are the problem of the apartment owner. At any time, representatives of government agencies can inspect the system to determine its compliance with regulations. Therefore, the entire scheme must meet standards and norms. All documentation (design and technical) must be kept at home. It is advisable to make copies in advance to provide them to inspectors.
Calculation of the characteristics of the apartment heating system
The most important stage in heat supply planning is the calculation of its main technical and operational characteristics. To do this, you should perform a professional calculation of the heating of a residential apartment or premises. It consists of the following steps:
- Calculation of heat losses through the walls and windows of an apartment. It is necessary to take into account the operation of the ventilation system if it does not have an air heating function.
- Determination of the optimal power of heating equipment - boiler and heat output of radiators.
- Drawing up residential heating standards in accordance with standards. This will help determine the maximum and minimum load on the system depending on the outside temperature.
SNiPs are building norms and rules of a technical, economic and legal nature, intended for the implementation and regulation of urban activities, engineering developments, architectural design and construction. They contain answers to questions on aspects of construction, provide detailed descriptions of the design, calculation methods, materials, and equipment requirements.
The main objective of this document is to protect the rights and interests of citizens using construction products. The requirements of such technical documents should be minimal to the final result of construction; these are not detailed instructions for the direct implementation of the final goal
Here it is important to comply with all standards for comfortable consumption of the object by consumers, and the methods of achieving this may be different
SNiPs cover all areas of construction from design to commissioning of the house
, including heating, electricity, water supply, sewerage.
If you do not use regulatory documents, then over time anything can happen to the object: cracks will appear on the walls, the foundation will settle. An incorrectly designed and installed heating and water supply system can lead to poor water supply to the upper floors or insufficient heat supply in winter. To avoid this, you must fully follow the regulations of the document.
Step-by-step installation algorithm
Silicone tape promotes better sealing of connections
After calculating all the necessary values and choosing a connection method, you can proceed to installing radiators. All work must be carried out in accordance with the requirements of SNiP. You must also follow the manufacturer's instructions. If the instructions are violated, there is a risk of loss of warranty service. According to regulations, you do not have to remove the protective film from the devices during installation. This way the device will be protected from dust and scratches during installation work.
Items required for connection:
- Hooks with plastic dowels - at least 3 pieces. Needed for mounting to a wall or floor.
- 2 side plugs with right-hand thread. They are designated D.
- 2 plugs with left-hand thread with the letter S.
- Stub.
- Silicone sealing thread or flax.
- The elements required by the scheme are taps, valves, valves.
- Pipes. Metal or polypropylene are selected. Metal products are distinguished by high quality, durability and long service life. Polypropylene pipes are cheaper.
Tools you will need:
- Electric drill and drill bit. Selected according to the hardness of the wall.
- Screwdriver.
- Building level.
- Key.
- Tape measure and a simple pencil.
Depending on the design of the radiator, an air vent is selected
The general procedure for installing different parts of the heating system is also regulated by SNiP.
- Making markings for brackets. This is done using dowels or cement mortar. There must be at least three brackets in total.
- Installation of plugs, adapters, Mayevsky taps and other parts.
- Installation of the radiator itself. It is necessary to connect its pipes to the heating system.
- Installation of an air vent. It should be automatic.
- Removing the protective film.
If these requirements are met, the installation of the system will be of high quality and durable.
Wall mount
Wall mounting material
Wall mounting is easier to make than floor mounting.
Installation is carried out as follows:
- Preparing the mounting site. First, the heating circuit pipe is connected. The wall behind the radiator needs to be covered with foil material.
- Preliminary marking of the mounting location for the clamps.
- Installation of fasteners using dowels. The depth into the wall must be at least 6 cm to securely fix the battery.
- Mounting the radiator onto the brackets. Fixing and leveling the device.
- Connection to pipes. Checking the tightness of all connections.
- Test run of the system.
During installation, it is important to make horizontal alignment of the battery. Otherwise, air will accumulate in the device, which reduces the heating intensity and leads to corrosion.
It is also important to comply with the location of the battery. It must be installed strictly in the center of the window
Fastening elements are different. They can be made in the form of suspensions, brackets and other structures. Regardless of the type, they have the same task - securely fixing the radiator to the wall. Instructions for attaching the clamps are included along with the elements themselves.
Floor mount
Floor mounting for large, heavy radiators or thin walls
Heavy and massive radiators cannot always be hung on the wall. Not every fastener can withstand such a load, so they use a floor installation method. For this, special brackets are used. They are more expensive, but their mounting reliability is higher than that of wall-mounted models.
Stages of floor-mounted radiator installation:
- Selection of brackets that are designed to support the weight of the battery.
- Installation on the base area allocated for the radiator. Fixation is carried out using anchor bolts at a distance of at least 6 cm from the wall. The height of the radiator from the floor must be maintained.
- Carrying out concrete work. Filling the base of the brackets and bolt heads with screed.
- Putting hooks on the racks. They are adjusted to the desired height and secured with bolts. If provided by the package, protective metal gaskets are installed.
- Installation on hooks at the pre-calculated height of the battery from the floor. The radiator, as in the case of wall mounting, must be aligned horizontally.
The floor system has an important advantage. All the weight from the battery falls on the floor and is not distributed along the wall
By moving away from the floor, a gap will be created that allows air to circulate. Typically, this scheme is used for heavy cast iron heating radiators, but aluminum or bimetallic devices can also be mounted using the floor method.
Ventilation snip norms
During construction, technical supervision is responsible
on the part of the customer, production supervision on the part of the organization performing the work, and specialists who developed the project as designer’s supervision. For ease of understanding, all regulatory documents for ventilation systems of a multi-storey residential building can be divided into two groups:
A. Mandatory regulatory documents of the Gosstroy of Russia,
The Government of Moscow and the administrations of the constituent entities of the Russian Federation and regulatory documents of the State Fire Service of the Ministry of Emergency Situations of Russia. Basic list.
Rulebooks:
SP 60.13330.2012 “Heating, ventilation and air conditioning. Updated edition"
SNiP 41-01-2003" is fundamental for the development of building air systems. In addition to the basic general requirements, it contains calculation formulas for calculating air and requirements for the thickness of air ducts.
SP 7.13130.2013 “Heating, ventilation and air conditioning. Fire safety requirements” is a standard that reflects the conditions for ensuring fire safety.
SP 54.13330.2016 “Residential multi-apartment buildings. The updated version of SNiP 31-01-2003" does not apply to semi-detached residential buildings, which are subject to the design requirements of individual (private) single-apartment houses.
SP 73.13330.2016 “Internal sanitary systems of buildings. Updated version of SNiP 3.05.01-85.” This code of practice applies to construction work. The necessary stages, installation technology are described, and includes a list of final documentation based on the results of the work.
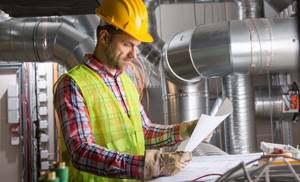
State standards:
GOST 30494-2011 “Residential and public buildings. Indoor microclimate parameters"
GOST 21.602-2016 “System of design documentation for construction. Rules for the execution of working documentation for heating, ventilation and air conditioning systems
Sanitary norms and rules:
SanPiN 2.1.2.2645-10 “Sanitary and epidemiological requirements for living conditions in residential buildings and premises”
B. Optional
– in them you can find system options, their features and calculations. These recommendations or guidelines are created by engineering communities. They are based on mandatory documents, but cover more broadly the issues of creating a comfortable air environment. Describe a calculation method for determining the required volumes of air based on released pollutants. They provide methods for achieving the most efficient and stable operation of systems.
R NP "AVOK" 5.2-2012 Technical recommendations for organizing air exchange in apartments of residential buildings. STO NP “ABOK” 2.1-2008 “Residential and public buildings. Air exchange standards"
For premises that do not belong to the main functionality of the facility, additional standards apply
, suitable for their purpose.
The above standards reflect all essential issues, including the safety of operation of ventilation systems. And with any intervention in systems after construction, be sure to check their compliance with current specialized standards.
About the centralized heating system and schemes for its implementation
The central heating system of a multi-storey building has never been particularly efficient - up to 30% of the heat is still lost on the way to the consumer, which is paid for by the consumer. Therefore, many apartment owners abandon the central heating system in favor of an autonomous system due to its greater efficiency and cost-effectiveness. But how does centralized heating of apartments work, and can it be improved?
The system for distributing pipes around the house is schematically very complex, plus the supply of pipes to a residential building, and the distribution of heat across areas. In just one individual house, the circuit includes hundreds of valves, taps, drains, fittings, distributors and flanges that work on the central equipment - the elevator unit, which regulates the distribution of heat throughout the house.
Schemes for supplying coolant to a separate apartment from an elevator unit are different. Thus, the bottom-spill scheme uses the principle of supplying coolant in the direction from bottom to top. Those who live in “Brezhnevka”, “Khrushchev” and “Stalinka” buildings know how it works.
In a multi-storey building with such a coolant supply scheme, the supply and return pipes are installed around the perimeter of the house, starting from the basement, and act as jumpers between the heating mains. This scheme is a closed cycle with the beginning and ending in the basement of the house. The highest point of this piping is the highest apartment(s) in the building.
- The main drawback that this heating system in an apartment building has not gotten rid of is the mandatory bleeding of air at the highest point of the wiring when starting the system. For this purpose, Mayevsky taps or conventional valves are used. If the air is not vented, then the air lock will definitely shut off the system at some arbitrary point, cutting off heating to the entire house.
- Another disadvantage of the bottom-spill scheme is that half of the house is heated by hotter radiators (from the coolant supply pipe), and the other half of the residents receive a slightly cooled coolant (mostly from the return), and nothing can be done about it. The temperature difference is especially noticeable on the lower floors of the house.
Important: For those who are still connected to the central heating system and live on the top floor, do not move Mayevsky’s faucet to the attic, so that your housing and communal services will not have any questions, including financial ones. Moreover, the attic is not heated, and the pipes can simply freeze and break.
Top pouring is used for taller buildings, starting with nine-story buildings. The coolant supply pipe does not go into the apartments, but is led to the technical floor - the top one, immediately after the last residential one. On this floor there is an expansion tank, an air valve and valves, with the help of which the necessary risers are turned off in case of need - repair or accident. When organizing a top-dispensing scheme, the heat is distributed more evenly among the apartments, and the distribution does not depend on which floor or entrance the apartment is located on. Such a heating system in an apartment building, the diagram of which is shown in the figure below, is optimal for high-rise buildings.
There is only one drawback of the scheme: after transportation through all floors of an apartment building, the coolant reaches the last heat distribution branch cooled down, and the heat transfer in the apartment can only be increased by increasing the number of sections in the radiators throughout the apartment.
The regulations for the provision of central heating services in an apartment building stipulate temperature limits in the apartment: during the heating season, the temperature in residential premises should not be less than +200C, and in the bathroom or combined toilet +250C. For the kitchen, the temperature threshold is lower - up to +180C, since it is almost always heated additionally - a stove (gas or electric) for cooking.
Important: all temperature requirements apply to apartments in the center of the house. For corner and side apartments, the temperature should be 3 -50C higher.
Experts working in this field argue that central heating in an apartment building is becoming obsolete, and the era of mini-boiler houses and autonomous heating systems is coming. But until this happens, you have to choose.
Internal heating systems
Heat supply can be provided in three main ways:
- centrally - from a district or city heat source;
- autonomously - from a heat source that unites several consumers, but is not tied to centralized services;
- individually - from a heat generator installed in a private house or apartment.
The heating snip states that when supplying heat to several consumers from one heat source, pipelines and heat metering units should be individually designed for each group. It is desirable for projects to provide a system for automatically adjusting the thermal regime depending on changes in outside air temperature. Although if the heat consumption is insignificant, the standard allows for its absence. The calculated coolant temperature cannot exceed +90 degrees, and the maximum pressure is 1 MPa.
It is recommended to use water as a coolant in internal heating systems. The use of other coolants is permitted if they comply with the requirements of sanitary, hygienic, explosion and fire safety standards. In regions where the outside air temperature reaches -40 degrees, it is permissible to use additives that prevent water from freezing. As such, substances are used that are approved by the State Sanitary and Epidemiological Supervision services for use in heating systems.
Two-pipe heating system diagram
In two-pipe schemes, the supply of hot coolant to the radiator and the removal of cooled coolant from the radiator are carried out through two different pipelines of the heating systems.
There are several options for two-pipe schemes: classic or standard, associated, fan or beam.
Two-pipe classic wiring
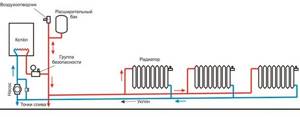
Classic two-pipe heating system wiring diagram.
In the classical scheme, the direction of movement of the coolant in the supply pipeline is opposite to the movement in the return pipeline. This scheme is most common in modern heating systems, both in multi-storey buildings and in private individual ones. The two-pipe circuit allows you to evenly distribute the coolant between radiators without loss of temperature and effectively regulate heat transfer in each room, including automatically through the use of thermostatic valves with installed thermal heads.
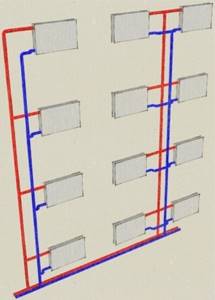
Such a device has a two-pipe heating system in a multi-story building.
Associated scheme or “Tichelman loop”
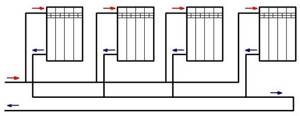
Associated heating wiring diagram.
The associated scheme is a variation of the classical scheme with the difference that the direction of movement of the coolant in the supply and return is the same. This scheme is used in heating systems with long and remote branches. Using a passing circuit allows you to reduce the hydraulic resistance of the branch and distribute the coolant evenly across all radiators.
Fan (radial)
A fan or radial scheme is used in multi-storey construction for apartment heating with the possibility of installing a heat meter (heat meter) in each apartment and in private housing construction in systems with floor-to-floor piping. With a fan-shaped scheme in a multi-storey building, a collector is installed on each floor with exits to all apartments of a separate pipeline and an installed heat meter. This allows each apartment owner to account for and pay only for the heat they consume.
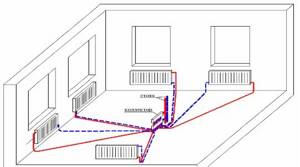
Fan or radiant heating system.
In a private house, a fan diagram is used for floor-to-floor distribution of pipelines and for radial connection of each radiator to a common collector, i.e., each radiator has a separate supply and return pipe from the collector. This connection method allows you to distribute the coolant as evenly as possible across the radiators and reduce hydraulic losses of all elements of the heating system.
Note! When distributing pipelines in a fan pattern within one floor, installation is carried out in solid (without breaks or branches) sections of pipes. When using polymer multilayer or copper pipes, all pipelines can be cast into a concrete screed, thereby reducing the likelihood of rupture or leakage at the junction of network elements.
Installation of the device
Before installing a new riser, it is necessary to drain the coolant and disconnect the liner, and in this case it is better to have good relations with the neighbors. Experience shows that the most vulnerable spot in a heating system is the ceiling, where the pipes come into contact with the concrete. If it is not possible to connect the riser from your neighbors’ apartment, you will have to cut it off in your own.
Depending on the material from which it is made, connection to the system can be made in different ways, but the most reliable and most often used is welding. For a single-pipe circuit, it is necessary to install a bypass to connect the inlet and outlet pipes of the radiator. In order to avoid creating a zone of low pressure in the system, the bypass must be one size smaller than the diameter of the riser.
During the installation of the heating system, before handing over the house, the interfloor laying of the riser is carried out using special sleeves, which should provide sound insulation. As a rule, the distance between the riser and the sleeve, which was initially filled with some kind of soundproofing material, diverges over time and through the heating riser you can hear what is happening in the apartment above or below.
To avoid such problems, soundproofing of heating risers in an apartment must be carried out without fail when replacing them.
It should also be taken into account that
in order to distribute heat evenly throughout all rooms, balancing the heating risers of an apartment building will be required .
For this purpose, in older buildings a balancing valve is used. It makes no sense to install it specifically if in a high-rise building the distribution of coolant is carried out efficiently due to, for example, the correctly selected pipe diameter.
In any case, it is better to entrust the replacement and inspection of heating risers to specialists, since in the event of an emergency due to unauthorized actions, all the burdens, both financial and production, will fall on the shoulders of the violator.
To summarize, we can draw the following conclusions:
- Any work with communication systems belonging to the housing office or another organization , even if they are located inside the apartment, is not acceptable without prior agreement with them. Even simply draining water without warning the heating network service is considered a violation. Subsequent “flirts” with employees of these services will not lead to anything good.
- When choosing risers from new materials, you must first check the technical indicators of the old system and purchase those that are compatible with them.
- It is better to entrust the replacement of heating risers to professionals , since in the event of an accident when carrying out independent work, the client is always wrong.
- Residents do not have to pay to replace pipes if they have reached the end of their service life or are in critical condition.
Otherwise, changing the riser is a simple job that, with the right skill, can be done within a day.
The influence of pipe diameter on efficiency for a heating system in a private house
It is a mistake to rely on the “bigger is better” principle when choosing a pipeline cross-section. Too large a pipe cross-section leads to a decrease in pressure in it, and hence the speed of the coolant and heat flow.
Moreover, if the diameter is too large, the pump simply may not have enough performance to move such a large volume of coolant.
Important! A larger volume of coolant in the system implies a high total heat capacity, which means more time and energy will be spent on heating it, which also affects the efficiency in a negative way.
Selection of pipe section: table
The optimal pipe cross-section should be the smallest possible for a given configuration (see table) for the following reasons:
- a small volume of coolant heats up faster;
- smaller clearance creates greater resistance to the movement of the coolant , it slows down, which leads to a decrease in noise;
- a small diameter pipeline will fit better into the interior and will cause fewer difficulties during installation;
- Its cost depends on the size of the pipe , so thin pipes are more affordable.
However, you should not overdo it: in addition to the fact that the small diameter creates an increased load on the connecting and shut-off valves , it is also not able to transfer enough thermal energy.
To determine the optimal pipe cross-section, use the following table.
Photo 1. Table showing the values for a standard two-pipe heating system.
