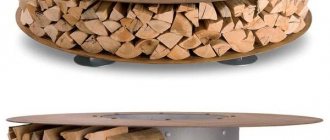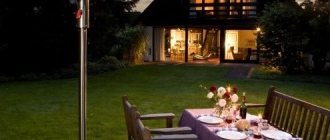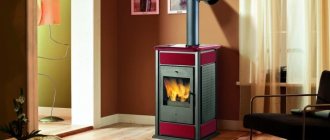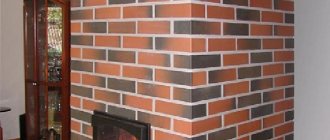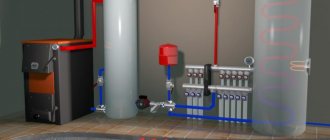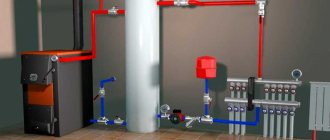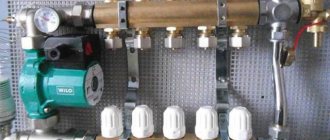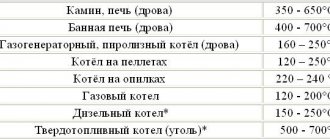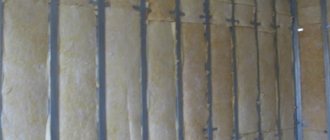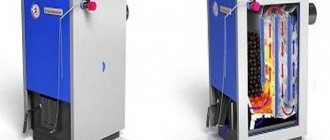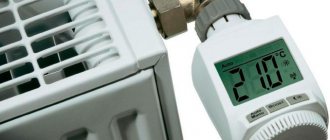You can look at the burning fire endlessly. It’s especially nice to do this against the backdrop of nature. You can set up a fireplace in a country house or country house and watch the flames indoors. But it is not always possible to build a fireplace indoors - many house designs have restrictions on the use of open fire.
Ready-made outdoor fireplace, made by yourself - photo
In this case, you can easily build a fireplace on the street and discuss world problems with friends next to it on long summer evenings. How to build an outdoor fireplace with your own hands? It's pretty simple. An outdoor fireplace is not the most complex construction structure; in this article we have written step-by-step instructions with photographs and diagrams especially for you.
Types of outdoor fireplaces
Before you build an outdoor fireplace in a country house or near a private house with your own hands, it is important to decide on the type of structures, which come in the following types:
- fireplace barbecue,
- decorative,
- mobile.
BBQ oven
An outdoor fireplace with a barbecue function for a summer house or home is very beneficial because it allows you not only to perform a decorative function, but also to prepare healthy food. The complex device is very beneficial for small areas, as it saves space. In addition, due to the presence of the walls, excellent protection from wind is provided, thanks to which the fireplace operates effectively in any climatic conditions.
Outdoor fireplace with barbecue function
Structurally, an outdoor fireplace stove consists of a combustion chamber, a woodpile, a countertop, a washbasin and a roof. Depending on the chosen material for construction, it can be stationary or portable. For stationary brick fireplaces, it is necessary to lay a foundation.
Decorative
Decorative fireplaces are built with the aim of creating a unique design and emphasizing the main focus in landscape design near private houses. They are built mainly from natural stone and decorated with various frescoes or engravings in an ancient or modern style. Their design is classic, but outwardly they look very original.
At the same time, they can be used for their intended purpose. However, you should not count on high efficiency of thermal energy generation, since due to the large number of decorations, the thermal conductivity of the walls of the chimney and combustion chamber is reduced. That is, it is quite possible to warm up next to it on autumn or spring days, but in case of significant cold weather they are ineffective.
During construction, the masonry scheme is relatively simple, but the main difficulty lies in the formation of the cladding. Therefore, only experienced craftsmen can build such fireplaces themselves. You can enjoy the beauty of outdoor decorative fireplaces in the presented photos.
Mobile
Mobile fireplaces are the most popular, as they are available in the most incredible designs made of steel, which are not only compact in size, but also relatively light in weight. That is, it does not permanently occupy a site in the local area, it does not need to be succinctly combined with landscape design, and it does not need to spend a lot of time on production.
To ensure mobility design, one has to be content with mediocre heat transfer and relatively low heat capacity. In other words, while the fire is burning in the furnace, heat is released, and after burning, the entire structure cools down quite quickly.
It is allowed to use natural stone, tiles or granite chips as cladding for external walls. Any home craftsman can make such a design, since the scheme is simple and it is very difficult to make mistakes during installation.
What is a fireplace-barbecue?
The popularity of fireplaces and barbecues is explained by the versatility of these country accessories. Such a structure becomes the center of a recreation area; gazebos or canopies and comfortable seating areas are built around it.
Having such an area with a fireplace-barbecue where you can cook a barbecue, shish kebab or grill, you can organize a party in any weather. Spending time outdoors is especially pleasant if you can spend it in comfortable conditions near a live fire. In addition, a fireplace-barbecue will be a worthy decoration of any landscape and an integral element of its design, since such buildings fit perfectly into the natural environment.
Such fireplaces in design and appearance are not much different from fireplaces installed indoors. Its simplest version consists of a foundation, the firebox itself and a chimney.
If you have the opportunity and desire to complicate the structure, you can additionally arrange around it an oven, a hob with a hole for a cauldron, a grill, as well as a sink and a cutting table. Be that as it may, the center of the entire composition will always remain a fireplace-barbecue.
You can decorate the building with various natural finishing materials, such as stone-look tiles, finishing stones or tiles.
Types of fireplaces and barbecues
Fireplaces and barbecues installed outdoors can be of several types:
- Free-standing buildings without a hood or roof, more reminiscent of ordinary barbecues, but made of brick and having a niche for firewood.
- Also free-standing fireplaces and barbecues with a stone or metal chimney. These buildings, with appropriate design, will resemble fairy-tale stoves.
- These buildings can be combined with other useful devices for preparing various delicacies on a country holiday.
- Barbecue fireplaces are located both under the roof in summer buildings and separately from them.
- You can also divide them by shape - they can be semicircular, triangular, square or round, and also have exclusive asymmetrical shapes.
Masonry tools
If you decide to build such a barbecue fireplace on your site yourself, make sure that you have all the necessary tools for this. To work you will need:
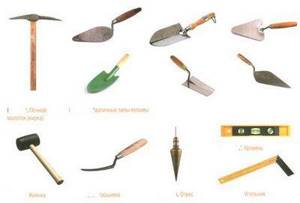
Tools for laying fireplace barbecue
- container for mixing the solution;
- shovels and bayonet shovels;
- rubber mallet and pick hammer;
- trowel (trowel);
- jointing;
- folding meter;
- level;
- square;
- plumb line
Materials
Since the fireplace will be located outside, it will be subject to the negative influence of external factors such as wind, rain, dust and ultraviolet rays. That is why there is a need not to take the cheapest ones, but to turn to high-quality construction products. To build you will need:
- Red brick;
- sand-lime brick for firebox;
- cement, sand, pebbles, crushed stone;
- metal reinforcement for the foundation;
- boards for formwork;
- facing material (optional);
- metal corner 50 × 50 cm;
- waterproofing sheet.
These are the basic materials needed for the simplest design. If it is decided to equip this complex with additional functions, then other construction, plumbing and finishing materials may be needed.
Basic structural elements and requirements for them
An outdoor fireplace, built of brick, structurally consists of the following parts:
- The base of the firebox, which is a special platform made of refractory bricks. Designed for placing fuel on it and subsequent combustion. In solid fuel fireplaces, a grate is installed on it to remove burnt coals from the combustion chamber. The location of the fireplace grate above the foundation should be at a level of 8-10 cm. The area of the base of the firebox is at least 70% of the area of the firebox.
- The mouth of the fireplace is a decorative element located on the outside of the firebox. Its height should exceed the depth of the firebox up to 2 times.
- Smoke cornice - is a vault located above the open part of the firebox.
- A mantel is a shelf that is mounted above the chimney cornice and is used to place various decorations or objects on it. Performs a decorative role.
- The fireplace table is a protective base designed to protect the foundation from the effects of high temperatures in the firebox.
- A pre-furnace platform that performs a fire-fighting role. It is located in front of the firebox and is made of fire-resistant materials. Its dimensions must meet the following requirements: protrude forward by a distance of 50 cm, be wider than the portal by 25 cm in both directions.
- The firebox is a niche in the fireplace in which fuel burns. From its front part, thermal energy flows outside the structure for heating. It can be made in the form of various shapes: rectangular, arched, trapezoidal and others.
- Chimney - designed to remove smoke outside the fireplace.
- Smoke chamber with a valve - serves to accumulate thermal energy due to the accumulation of smoke, and the valve is used to regulate the draft and the fuel combustion process.
- Ash pan - for collecting ash and subsequent disposal without stopping fuel combustion.
- Convector is a hood over the fireplace that provides a transition from the chimney ducts to the chimney.
- Deflector – protection of the pipe under significant wind loads, preventing the occurrence of reverse draft.
- A spark arrester is a nozzle on a pipe, made in the form of a head, which is designed to catch sparks and increase fire safety. It is a steel mesh with cell sizes of 3x3 mm.
Fireplace drawing
Structural elements of fireplaces
Size chart for outdoor fireplace
The optimal dimensions of individual structural elements of an outdoor fireplace are shown in the table below.
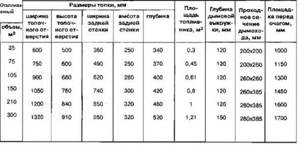
Optimal dimensions of individual structural elements of an outdoor fireplace
To prevent traction problems, it is recommended to use the following rules:
- ratio of height to depth of the firebox 0.5-0.65 to 1,
- the ratio of height to width is 0.6-0.8 to 1,
- width to depth ratio 3:2 or 2:1.
In addition, the presence of a slope of the rear wall of the firebox of 20-220 contributes to an increase in traction. This design also favors greater heat transfer in the frontal direction.
Varieties
As with fireplaces at home, there are several types of fireplaces that can be installed outdoors. Before making a choice in favor of one of them, you should get acquainted with their external design features and operating principle.
- Stove-fireplace. The prototype of this model is the Russian stove. It is popular because it makes it possible to cook food by baking. Outdoor stoves have their own distinctive properties. Since heat transfer occurs at a higher rate, it must be reduced in every possible way. To do this, the insulating properties of the furnace walls are increased with the help of an additional layer and the formation of voids containing air.
- Built-in grill. For us, the grill is associated with shish kebab or the method of preparing it, although many Middle Eastern peoples consider it a universal cooking tool. The firebox of such a fireplace is made in the form of a bowl with vertical walls. After the wood burns, the remaining coals are used for frying, baking and even smoking food. A fireplace with a barbecue in a country house is always in demand during family holidays.
- Asian tandoor. The design features of this type of oven allow you to cook food on the hot surface of the firebox walls. This method came to us from Central Asia and is still popular among lovers of food prepared in nature. The tandoor can be combined with a classic fireplace insert. This device will allow you to cook food and admire the flame at the same time.
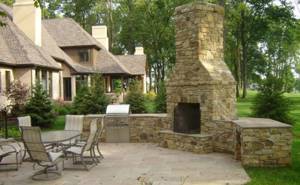
Fireplace complex of a country house
- Smokehouse oven. This type of device is considered rare for a private home. It is based on the fact that the combustion chamber and the food compartment are separated from each other. The smoke that results from burning wood does not immediately enter the chimney, but passes through the chamber with the products. It is possible to implement models for cold and hot smoking methods.
- Classic fireplace. It earned its name thanks to its external outlines. This is an outdoor fireplace surrounded by a portal made of stone or brick. In fact, the stone can be just a decorative finish, and the firebox has expanded functions of a grill, barbecue, or grill.
Good to know: Heat-resistant and heat-resistant sealant for fireplaces and stoves
How to make a brick fireplace with your own hands?
Planning the construction of a brick fireplace with your own hands is carried out in three main stages:
- the type of structure is determined: closed or open,
- a diagram is developed and a drawing is made,
- the necessary materials and tools are selected.
Closed or open design?
An outdoor fireplace can be built with an open or closed firebox design. The first option is classic and the most attractive, as it allows you to efficiently heat the space in front of it and provide excellent draft for fuel combustion. However, open access to flame creates a high level of fire hazard, especially in well-ventilated areas.
Closed fireplaces, unlike open ones, take longer to warm up the front space. However, they are safer to use and can be used throughout the year. They are more economical, since you can use different types of fuel and not have to deal with wind loads.
Scheme and drawing development
Creating a project for an outdoor fireplace for construction with your own hands is quite simple. To do this, you need to select a site on the site for construction, taking into account the following recommendations:
- It is unacceptable for highly flammable materials, structures, fences, etc. to be located near heated surfaces at a distance closer than 2 m,
- the distance to the neighbor’s fence must be at least 5 m,
- it is necessary to take into account the wind rose so that smoke does not flow into the windows of the house or towards the sitting area in front of the fireplace,
- Non-flooded, well-ventilated areas are preferred,
- it is important that the necessary communications are located at a minimum distance.
The design selection and drawing creation is carried out based on the following criteria:
- the base material is selected based on the bearing capacity of the soil and the possibility of laying a solid foundation,
- the main purpose of the design and its functionality is determined,
- chimney parameters are selected to ensure draft and high-quality smoke removal,
- We think over the decorative cladding and type of decor.
It is recommended to select a ready-made optimal design for an electric fireplace or wood-burning barbecue stove, since the designs have many nuances, and mistakes made can negatively affect their ease of use and functionality. Based on the finished project, you need to calculate the amount of bricks, concrete, fasteners and other necessary structural elements.
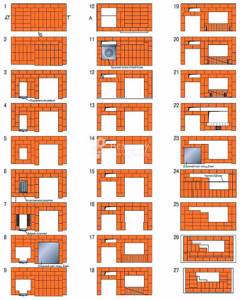
Diagram of an outdoor fireplace for barbecue
Then you will need to create a laying plan for the outdoor fireplace so that after preparing the concrete, there are no delays in construction. With its help, you can also make adjustments to the dimensions of finished parts, such as grates, valves, and pipes. The ideal option is to create an order for an outdoor fireplace, which serves as a construction flow chart.
Materials and tools
Based on the drawing, it is necessary to prepare the following materials:
- wall, refractory and facing bricks,
- cement, sand, water for preparing masonry mortar,
- reinforcing bars to strengthen brickwork,
- steel or asbestos-cement chimney pipe,
- crushed stone,
- reinforcing mesh.
You will also need the following tools and accessories:
- steel or wooden formwork,
- level,
- bayonet and shovel shovels,
- Master OK,
- solution bucket,
- concrete mixer,
- jointing,
- mallet,
- roulette,
- pegs and rope.
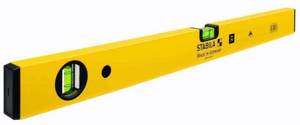
To lay an outdoor fireplace you will need a level
How to properly install a chimney for a modern fireplace?
A fireplace in a private home can be used as the main or additional heat source for heating living spaces. As an open type of heating equipment, a fireplace involves a flame that transfers heat directly into the room through the air.
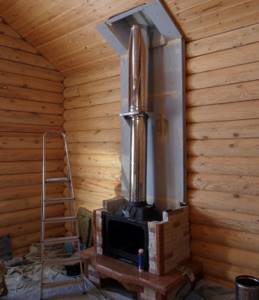
For fuel combustion, a constant supply of oxygen and removal of combustion products - smoke, carbon dioxide, soot and soot - are necessary. Both of these functions are performed by the chimney, which is very important to design and install correctly.
Construction technology
The construction of the fireplace is carried out in three stages:
- Laying the foundation.
- Laying walls.
- Chimney installation.
Laying the foundation
The step-by-step construction of the foundation is carried out as follows:
- We mark the selected area: we drive pegs around the perimeter that exceed the dimensions of the fireplace base by 20-30 cm in width and length, and pull a rope over them.
- Use shovels to dig a pit to a depth below freezing of the soil, but not less than 50-70 cm.
- We lay a layer of waterproofing on the bottom, and then 20-30 cm layers of sand and crushed stone, which we carefully compact.
- We install the formwork and lay the reinforcing mesh.
- Mix the concrete and pour it into the formwork.
- After 7 days we remove the formwork.
- We install waterproofing on the side walls.
- The foundation is ready for use after 28 days.
Wall masonry
Laying the walls of a country outdoor fireplace is carried out in the following sequence:
- We prepare a cement-sand mortar with the addition of fireproof modifiers (fireclay chips in an amount of up to 10%). We make the volume of the solution so that it can be completely used up in 30-40 minutes.
- We lay a layer of waterproofing on the foundation.
- We lay a continuous row of bricks on top of the insulation. Using a level, make its surface perfectly flat.
- We form rows according to the previously drawn up diagram. At the same time, we control the position of the bricks horizontally and vertically. The amount of solution should be minimal (1-2 mm). Every 2-3 rows we lay reinforcing bars. We lay out the rows with dressing.
- On the 3rd row, we begin laying out the firebox and adjusting the bricks for installing the grates.
- From the 6th row we lay the supporting part. We install metal hinges at the door fastening points. We prepare a place for a shelf for frying.
- We lay down the frying shelf and create a place for installing the chimney.
To lay out buildings correctly, it is recommended to take short breaks every 3-4 rows so that the cement mortar partially sets. This will prevent the rows from shifting under load and properly center the bricks.
Chimney installation
Installation of the chimney is done as follows:
- We install a cap for the chimney.
- We fasten the steel pipe in a strictly vertical position.
- We line the pipe around the perimeter with bricks.
- We install a cap on the top of the chimney.
After completing the construction of the fireplace, we begin decorating. To do this, we use facing bricks or natural stone.
Norms and rules for installing a fireplace
Let's look at excerpts from SNiP 2.01.01-82 , which may be useful when constructing a chimney for a fireplace yourself.
The chimney and ventilation duct have different purposes, so you cannot combine them or use one instead of the other. Only one heating device with an open combustion type can be connected to one chimney (the same applies to the stove).
If two fireplaces are located on the same floor, then they can be connected to one smoke exhaust duct, but it must be equipped with a cut-out made in the form of a transverse wall at a height of 75 cm or more.
For concrete and brick chimneys, the minimum channel cross-section dimensions are indicated. For example, if the power does not exceed 3.5 kW, the smallest cross-section is 14 cm x 14 cm (for a round cross-section - diameter 16 cm), if the power is higher than 5.2 kW - from 14 cm x 27 cm (for a round cross-section - diameter from 22 cm).
The draft characteristics depend on the height of the chimney. The minimum permissible size is 5 m from the grate to the extreme point of the outer section of the pipe. If the height is insufficient and the channel cross-section is chosen incorrectly, you may encounter the problem of backdraft.
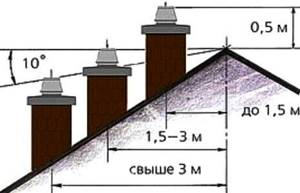
The height above the roof depends on its type: flat - half a meter, pitched - more than half a meter from the ridge (if the distance to the ridge is one and a half meters), on the same level with the ridge (if the distance is 1.5-3 m) or on a conditional line towards the pipe from skate at an angle of 10 degrees (if the distance is 3 m or more)
The thickness of the walls of brick structures is not less than 12 cm, the thickness of concrete smoke exhaust channels is from 6 cm. The bases of chimneys must be equipped with windows with doors for cleaning. To facilitate cleaning work when constructing a brick pipe, there should be no concessions or recesses on the inside that provoke the accumulation of soot.
If it is necessary to remove the pipe (for example, bypassing the beam), inclined (up to 30 degrees) and horizontal (up to 1 m in length) sections of the same diameter as the main channel are possible.
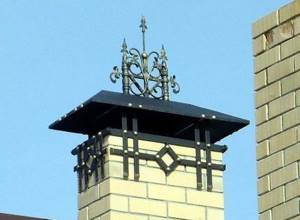
The top of chimneys should be protected with an umbrella-type device to prevent precipitation from entering the pipe. If the roofing material does not have sufficient fire resistance, it is also necessary to install a spark arrester (maximum grid cell dimensions are 5 mm x 5 mm)
The floor, walls and ceiling at the junction of the fireplace must be protected with fireproof materials - metal sheets, asbestos cardboard, plaster.
When a brick or concrete chimney passes through the ceiling, the gap should leave at least 13 cm (the same applies to thermally insulated pipes); for ceramic structures, the norm increases to 25 cm.
Professionals insist on installing a chimney not in the outer wall of the house, but in the internal load-bearing wall, explaining this due to the harsh Russian winters. When installing it in an external wall (as a last resort), you should carefully protect the structure from freezing by thickening the masonry or installing thermal insulation made of fireproof materials.
Outdoor fireplace care
When using the fireplace, it is important to follow the following care rules:
- You can wash the walls from soot using soapy water and a soft cloth or sponge,
- rusty stains can be easily removed with a solution of table salt and lemon,
- greasy stains and barbecue stains can be removed using talcum powder: apply for 3-5 days, and then remove with a soft bristle brush,
- Mold and moss can be removed by applying an alcohol solution of hydrogen peroxide.
Building a fireplace with your own hands on a personal plot is a completely solvable task, even for those who have not previously encountered such work. All stages of work will not require the involvement of specialists, which means they will not cause significant financial costs. In addition, our own design will fully meet the requirements for it and will cost much less than ready-made analogues.
Oven with barbecue
The design of the barbecue oven resembles an outdoor fireplace. The firebox in it is located, like a garden stove - approximately at the level of a person’s waist. If the garden stove is considered a successor to the ordinary village stove, then the barbecue stove is equipped with a variety of devices for frying shish kebab, vegetables or fish over coals.
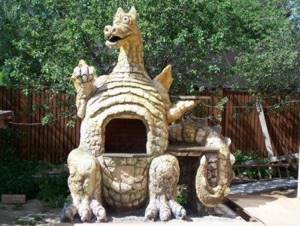
Original barbecue oven in the shape of a dragon
Such ovens can be stationary or portable. Portable ones can be put away for the winter period of the year. And stationary fireplaces are best placed under a canopy to protect the structure from the effects of climatic conditions. There is a downside to portable BBQ ovens. They have rather small capabilities and do not have a smoke outlet.
Do-it-yourself outdoor fireplace: oven, grill and barbecue (60 photos)
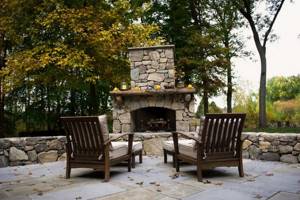
Once upon a time, outdoor fireplaces were considered an item of luxury and wealth, but now they are a fairly common thing in any country house or country house. They are functional and designed for a comfortable stay and cooking.
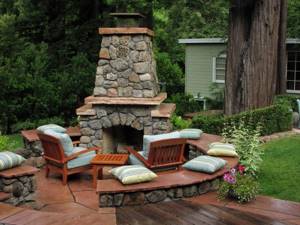
It doesn’t take much effort to purchase an outdoor fireplace, and you can also try making it yourself. You just need to get the necessary drawings and decide on the details of the construction.
