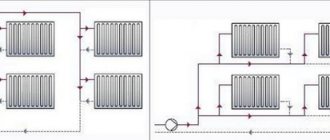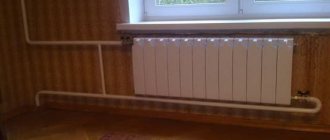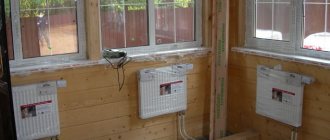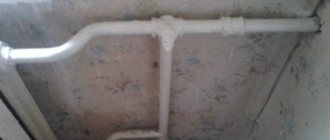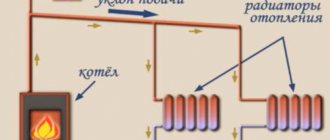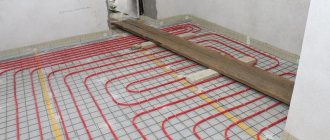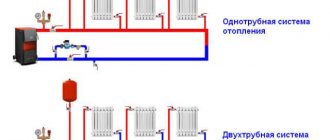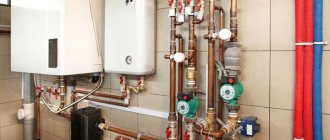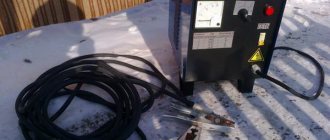A comfortable temperature in the rooms is necessary for living in a house, so the owners of private buildings, especially those in which not one floor, but two, are built, are thinking about ways to install heating for all rooms. A forced circulation heating scheme for a two-story house is an ideal option for maintaining the necessary heat at any time of the year.
Option for schematic heating of all floors
Single-pipe water heating system for a multi-storey building
In multi-storey buildings, such a system is often used; a steel pipe is used as the main material (in private heating systems, the use of polypropylene or metal-plastic is acceptable).
- the design of the system and its design are calculated in accordance with SNiP for laying pipelines;
- sections of the main line running outside or in the basement are insulated so that the heat does not go to waste;
- buildings use a vertical single-pipe system - a cheap and effective heating option;
- design and calculations are carried out at the construction stage - the optimal option, diagrams and drawings with calculations related to heating are approved by the relevant authorities before the start of construction;
- Before putting into operation, pressure testing and commissioning are carried out.
Underfloor heating scheme.
There are three main types of water floor installation.
Snail or spiral
The most popular, economical and energy efficient method of laying water heated floor pipes. The snail-shaped pipe laying scheme first describes the perimeter of the room, starting from the edge, and tends to the center of the room, constantly reducing the radius, and then in the opposite direction.
The advantage of this method is the step length - the snail can be mounted in steps from 10 mm to any convenient size. There is also an even distribution of heat. This method of laying a water heated floor pipe is the least labor-intensive due to the slight bending of the pipe. If you really want to, even one builder can handle the installation and you won’t have to spend money on additional labor. The method of laying pipes in the form of a snail allows you to install a heating system in rooms of any size and various shapes.
Advantages and types of heating network for a house with two mains
The main distinctive feature of this system is the presence of two pipes:
- One of them transports the coolant from the heating boiler to heating devices and registers;
- The second line is needed to remove the cooled liquid and return it to the boiler.
Schematic diagram of the operation of a two-pipe heating system
The advantage that such a two-pipe system has is a uniform supply of coolant with the same temperature to all heating devices.
If a single-pipe line is used, then the coolant has to pass through all pipelines and heating devices sequentially - as a result, the batteries and radiators located at the end of the circuit do not warm up well.
There is an opinion that a two-pipe system requires double the amount of fitting costs (compared to a single-pipe system). But this is not entirely true: a one-pipe system requires the installation of large-diameter pipes, while in a two-pipe main, you can get by with products of a smaller diameter, and accordingly they will cost less. The same applies to fitting sizes - the difference in cost is small.
The small size of the heating elements does not spoil the interior of the room, but if necessary, the pipeline can be mounted (and thus disguised) in building structures. The result is a closed pipeline system.
The location of pipes combined into a single heating network can be done in one of the following ways:
- Horizontal. Such a heating system is usually installed in low-rise, long buildings, for example, a warehouse or a production workshop. The horizontal network is also most often installed in panel-frame buildings, i.e. where there are few or no partitions at all and it is possible to install risers on the staircase or in the corridor. A horizontal network implies constant circulation of coolant.
- Vertical. This method involves connecting heating devices to the main riser installed vertically. The vertical system is used in multi-storey buildings, where each floor is connected separately. A horizontal two-pipe system will cost the homeowner less, but a vertical network creates almost no air pockets, which simplifies its operation.
Warm floor or radiators. What's better?
Radiator heating has a number of advantages and disadvantages. The advantages of radiators are an affordable price for all segments of the population, a large selection, and widespread availability.
The disadvantages of radiator heating include the strictly horizontal installation of radiators, which contributes to irrational heat distribution. Warm floors warm a house much more evenly than radiators.
In terms of consumption, both systems will be comparable, but water heated floors are more expensive to install.
Finally, about the scope of application
To avoid problems during operation, use single-pipe heating networks in suitable conditions:
- “Leningradka” works well in one-story dachas and small houses with an area of up to 150 m². If the quadrature does not exceed 70 m², one common ring for all batteries is sufficient, otherwise the system is divided into 2 circuits or a pipeline of a larger cross-section is laid.
- In a 2-story building, you can assemble an open-type gravity single-pipe circuit or a closed version with bottom wiring - your choice. In case of power outages, it is preferable to organize gravity flow and place the circulation pump on the bypass.
- Gravity flow with an accelerating manifold, used in one-story buildings, is characterized by inertia. Radiators warm up slowly, the water cools down greatly due to the low flow rate, and the boiler operates in extreme mode. It is better not to use this circuit at all; it is outdated and will not work normally without a pump.
- Feel free to divide the Leningradka into 2-3 separate floor loops with the optimal number of batteries on each. Do not combine the radiators of all floors into a single circulation circuit - the last devices will remain cold.
- The single-pipe Leningrad system is a suitable option for installing autonomous heating for a 2-3-room apartment.
Experts who prove the indispensability of single-pipe heating systems often refer to Soviet-built multi-story buildings, saying that they have 20 radiators per riser. But they forget to mention the pressure and performance of pumps from a centralized network, which is unattainable in private homes. Do not listen to would-be specialists and use the best system options - two-pipe, collector or associated.
Coolant requirement in secondary rings and heating boiler power
More. In the heating systems discussed above, each secondary ring will have its own coolant requirement. That is, the volume of coolant required for one branch is not equal to the required volume of coolant for another branch. That is why the speed of the coolant in different branches will be different. But the boiler can only pass a strictly defined volume of coolant through itself!..
Very roughly, we can assume that if the boiler power is, for example, 30 kW, then it flows 30 l/minute. But the first ring probably needs 10 l/min, the second ring also needs 10 l/min, the third 12 l/min, the fourth 15 l/min. In total, four rings require a total of 10 + 10 + 12 + 15 = 47 liters of coolant every minute. And the boiler, as was said, is capable of passing through itself 30 liters per minute. The solution is to install a hydraulic arrow:
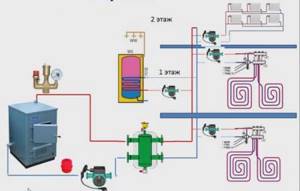
In general, any complex system can be successfully stirred up by using the scheme shown here: primary-secondary rings + hydraulic arrow.
Instead of "primary-secondary rings" you can install a hydraulic manifold, as in the following diagram:
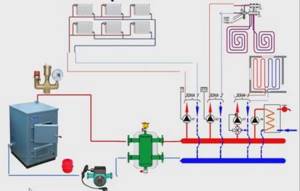
From this collector, as expected, supply pipes for each system depart (in the diagram above these are: radiator system, heated floor, heated walls and indirect heating boiler). Each supply has its own circulation pump.
At first glance, the scheme is complex, but it is simplified by the hydraulic switch and the manifold.
And finally...
Types of radiators for heating apartment buildings
In multi-storey buildings there is no single rule allowing the use of a specific type of radiator, so the choice is not particularly limited. The heating scheme of a multi-storey building is quite universal and has a good balance between temperature and pressure.
The main models of radiators used in apartments include the following devices:
- Cast iron batteries
. Often used even in the most modern buildings. They are cheap and very easy to install: as a rule, apartment owners install this type of radiators themselves. - Steel heaters
. This option is a logical continuation of the development of new heating devices. Being more modern, steel heating panels demonstrate good aesthetic qualities, are quite reliable and practical. They combine very well with the control elements of the heating system. Experts agree that steel batteries can be called optimal for use in apartments. - Aluminum and bimetallic batteries
. Products made from aluminum are highly valued by owners of private houses and apartments. Aluminum batteries have the best performance when compared with previous options: excellent appearance, light weight and compactness are perfectly combined with high performance characteristics. The only disadvantage of these devices, which often scares off buyers, is the high cost. However, experts do not recommend saving on heating and believe that such an investment will pay off quite quickly.
Conclusion
The correct choice of batteries for a centralized heating system depends on the performance indicators that are inherent in the coolant in the given area. Knowing the cooling rate of the coolant and its movement, you can calculate the required number of radiator sections, its dimensions and material. We should not forget that when replacing heating devices, it is necessary to ensure that all rules are followed, since their violation can lead to defects in the system, and then the heating in the wall of a panel house will not perform its functions (read: “Heating pipes in the wall ").
Centralized heating systems demonstrate good qualities, but they need to be constantly maintained in working order, and for this you need to monitor many indicators, including thermal insulation, wear and tear of equipment and regular replacement of worn-out elements.
Owning an apartment in the city is a luxury item. It also provides comfort and coziness for its owners, since a city apartment is the most common place to live for modern city dwellers. It is worth noting that a good heating system plays an important role in creating a comfortable environment in such an apartment.
The heating scheme of a multi-storey building is a very important detail for any person.
In modern life, such a scheme has many design differences from conventional heating methods. Therefore, heating schemes for a three-story house or more guarantee effective heating of the walls even in the most unpredictable weather.
Bottom line: how to properly heat a three-story house.
One of the most cost-effective solutions for heating a three-story house is the following:
- floor-mounted gas boiler with coaxial chimney;
- forced circulation of coolant;
- copper or polymer pipes;
- main forward and return pipes from the boiler to the floor collectors;
- radial (radial) wiring diagram on floors;
- radiators in rooms;
- warm floors under ceramic tiles in bathrooms, children's rooms and bedrooms.
- auxiliary electric heating in selected areas.
Of course, changes will have to be made to the standard scheme in accordance with local conditions: availability of main gas, family composition, personal preferences, and others.
Source
Heating system in an apartment building: connection diagram and features
To meet the heating needs of residents of high-rise buildings, centralized heating systems are well suited. Centralized heat supply involves the transfer of heated coolant from the boiler room through a network of insulated pipes connected to a multi-story building. Centralized boiler houses have sufficient efficiency and make it possible to combine low operating costs and acceptable efficiency indicators for heat supply to multi-storey buildings.
But in order for the efficiency of the central heating supply to be at the proper level, the heating scheme in an apartment building is drawn up by professionals in their field - heating engineers. The fundamental principles by which a home heating scheme is designed are to achieve maximum heating efficiency with minimal resource consumption.
Contractors and builders are interested in providing apartment owners with a reliable and productive heat supply system, therefore the heating scheme of a multi-storey building is developed taking into account the current cost of heat resources, the thermal output of heating devices, their energy efficiency and the optimal sequence of connection to the circuit.
A few words about choosing radiators
The most “fashionable” radiators are bimetallic and aluminum. They have good heat transfer, look good, and the bimetal will last for many years. Steel is inferior to aluminum and bimetal in all respects, but good old cast iron is a completely acceptable option. When choosing, you should focus not only on heat transfer rates, but also on the resistance of materials to corrosion and durability.
The easiest way is to choose radiators for a private house with autonomous heating. The owner can control the quality of the coolant himself, and there are no powerful water hammers in the system. You can choose any type of radiator for your home. Cast iron is cheaper and more durable, but more difficult to install and less economical. Aluminum will cost more and last less, but appliances made from it are thermally efficient and very beautiful.
If you are planning a combined system in a house or apartment with central heating, then the choice is small - either bimetal or cast iron. Heating devices made from these materials adequately cope with water hammer and the effects of chemically active coolant.
If funds allow, it is better to opt for bimetallic models. The best European brands are Sira, Global Style, Radena, Regulus-system. Radiators of these brands are adapted for the CIS market. Among Russian manufacturers, Rifar has no competition. All models are assembled from high-quality materials using Western technologies. The Rifar Monolit model is especially popular, its characteristics are not inferior to the best “Italians”, but much cheaper.
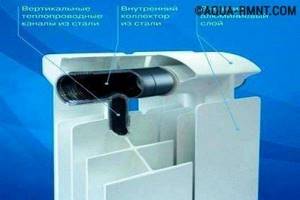
Thanks to the successful combination of materials, bimetallic models are durable, resistant to all types of influences and effective. When you turn on the heating, they almost immediately begin to give off heat, because... The coolant volume is small and the body warms up almost instantly. “Bonus” - stylish appearance
Heating system of a multi-storey building
The heating system of a multi-storey building is quite complex and its implementation is a very responsible undertaking, the result of which will affect all people in the building.
There are several heating schemes for multi-storey buildings, each of which has its own advantages and disadvantages:
- The single-pipe vertical heating system for a multi-storey building is a reliable system, which is why it is popular. In addition, its implementation requires less material costs, ease of installation, and parts can be unified. One of the disadvantages can be noted: during the heating season there are periods when the air temperature outside rises, which means that less coolant gets into the radiators (due to their blocking) and it leaves the system not cooled down.
- A two-pipe vertical heating system for a multi-storey building - this system allows you to directly save heat. If necessary, the thermostat closes, and the coolant will continue to flow into unregulated risers, which are located on the staircases of the building. Due to the fact that with such a scheme gravitational pressure arises in the riser, heating is often organized using the lower gasket of the distribution line.
- The two-pipe horizontal system is the most optimal in terms of both hydrodynamic and thermal performance indicators. This system can be used in houses of various storeys. Such a system allows you to effectively save heat and is also low-vulnerable even in cases that were not taken into account by the design. The only drawback is the high cost.
Before starting installation work, it is necessary to design the heating. As a rule, the design of the heating system of a multi-storey building is carried out at the design stage of the house itself. In the process of designing a heating system, calculations are made and a multi-story heating scheme is developed down to the location of pipes and heating devices. At the end of the work on the project, it goes through the stage of coordination and approval by government authorities.
As soon as the project has been agreed upon and all necessary decisions have been received, the stage of selecting equipment and materials, their purchase, and their delivery to the site begins. At the site, a team of installers is already starting installation work.
Our installers carry out all work in compliance with all standards, as well as in strict accordance with the design documentation. At the final stage, the heating system of a multi-storey building is pressurized and commissioning work is carried out.
The heating system of a multi-story building is of particular interest; it can be considered using the example of a standard five-story building. It is necessary to find out how heating and hot water supply function in such a house.
Heating diagram for a two-story house.
A five-story building requires central heating. the house has a heating main inlet, there are water valves, and there may be several heating units.
In most houses, the heating unit is locked, which is done to achieve safety. Despite the fact that all this may seem very complicated, the heating system can be described in simple words. The easiest way is to take a five-story building as an example.
The heating scheme for the house is as follows. After the water valves there are mud traps (there can be only one mud trap). If the heating system is open, then after the mud traps through the inserts there are valves that are located from processing and supply. The heating system is designed in such a way that water, depending on the circumstances, cannot be taken from the back of the house or from the supply. The thing is that the central heating system of an apartment building operates on water that is superheated, the water is supplied from a boiler room or from a thermal power plant, its pressure ranges from 6 to 10 kgf, and the water temperature reaches 1500°C. Water is in a liquid state even in very cold weather due to increased pressure, so it does not boil in the pipeline to form steam.
When the temperature is so high, the hot water supply is turned on from the back of the building, where the water temperature does not exceed 700°C. If the temperature of the coolant is low (this happens in spring and autumn), then for the normal functioning of the hot water supply this temperature cannot be sufficient, then the water for the hot water supply comes from the supply to the building.
Now you can disassemble the open heating system of such a house (this is called an open water intake), this scheme is one of the most common.
Inertia of the heated floor system
self-regulating effect of underfloor heating. They shout another nonsense at exhibitions: “The temperature in the room has dropped, and the floor is starting to give off heat better,” just like any other heat sources. But no one says:
How long will it take for a warm floor without radiators to heat a room?
No one says that the system of warm water floors is very inert, which means it reacts very slowly to any changes and commands, be it an open window in winter or a drop in temperature outside.
According to calculations by Thermothek, warming up a room with a warm water floor from 0 to 20 o C will take approximately 50 hours, i.e. more than 2 days. If we decide to ventilate the bedroom for 10 minutes in winter, the system will need 1.5 hours to warm up the room again.
Why so long?
Firstly , the placement of the heat source. The underfloor heating pipe is walled up in a cement screed. First, the water must warm up the 45 mm screed, then the floor covering, and only then the floor covering must transfer heat to the air in the room. Secondly , floor coverings - tiles, laminate, parquet are 200 times worse at conducting heat than steel and aluminum - the materials from which heating radiators are made. Thirdly , a warm water floor is a low-temperature system. The water here is colder (maximum - 55 o C) than in the radiator heating system (80 o C). Consequently, the room warms up more slowly.
Which scheme is better to choose?
The selection of wiring is carried out taking into account many factors - the area and number of floors of a private house, the allocated budget, the presence of additional systems, the reliability of power supply, and so on. We will give a number of general recommendations for choosing:
- If you plan to assemble the heating yourself, it is better to opt for a two-pipe shoulder system. It forgives beginners many mistakes and will work despite the mistakes made.
- If you have high requirements for the interior of rooms, take the collector type of wiring as a basis. Hide the comb in the closet, and route the lines under the screed. In a two- or three-story mansion, it is advisable to install several combs - one per floor.
- Frequent power outages leave no choice - you need to assemble a circuit with natural circulation (gravity flow).
- The Tichelman system is suitable for buildings with a large area and a large number of heating panels. It is not financially feasible to install a loop in small buildings.
- For a small country house or bathhouse, a dead-end wiring option with open piping is perfect.
If the cottage is planned to be heated with radiators, heated floors and water heaters, it is worth adopting a dead-end or collector wiring option.
The two indicated schemes can be easily combined with other heating equipment. Date: September 25, 2021
Water heated floor
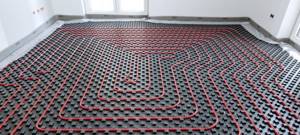
A type of underfloor heating that can be equipped with an autonomous water boiler or central heating (using a special heat exchanger). Does not work without a pump and requires one.
In addition to pipes, a water heated floor includes: thermal insulation (expanded polystyrene), damper tape, fasteners, special accessories for making expansion joints, as well as the manifolds with fittings necessary to connect the underfloor heating system to the heating system.
Thanks to its water component, it can operate from any boiler and does not depend strictly on electricity. Not counting the operation of the pumps themselves. An excellent solid heating system for your home.
Heating system elements
In country houses it is better to use water heating. This method is considered traditional. Heat is supplied to the house using a coolant, which can be heated by various energy carriers.
Such a system includes the following components:
- heating system devices;
- heat source;
- pipeline network.
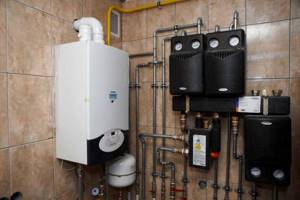
If you do not have the time and opportunity to handle heating yourself, then contact the GWDE Engineering Company. Specialists in the installation of engineering systems will perform their work efficiently and will provide a guarantee for up to 7 years.
Full work is impossible without such equipment as:
- expansion tank;
- buffer capacity;
- circulation pump;
- distribution manifold;
- automation devices;
- hydraulic separator;
- heating boiler.
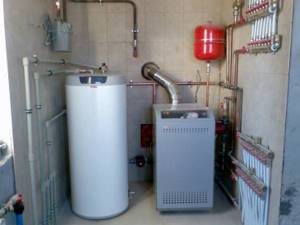
It is important that for a water heating system a mandatory piece of equipment is an expansion tank. Everything else is installed if required.
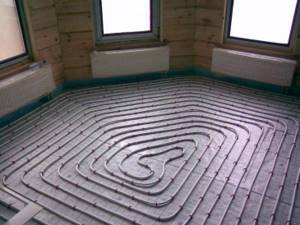
Heating with solid fuel boiler
Combined heating with a solid fuel boiler is a closed gravity system with a heat storage device. Both one-pipe and two-pipe wiring are allowed. To increase efficiency, it is worth installing chokes on each of the heating devices.
During operation of a solid fuel boiler, a large amount of heat is generated. It is better not to interfere with this process, but to redirect the excess heat to the heat generator. Then the fuel will be consumed efficiently, and the system will not quickly cool down after the fuel burns out in the boiler.
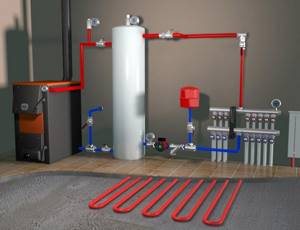
When the coolant in the main circuit begins to cool, hotter water from the heat generator will be supplied to the system. If the electricity goes out, the water supply from the heat storage tank stops and the bypass opens.
One of the best options for solid fuel boilers will be a unit with a pyrolysis type of combustion. The fuel in it is burned in two stages, which releases more heat and less carbon monoxide. Almost only carbon dioxide and steam remain at the boiler outlet.
Each consumer makes the final choice of a heating boiler, radiators, pipes for connecting them and for heated floors, as well as the wiring diagram, taking into account many factors. Among them are not only the costs of arranging the system, purchasing fuel and the principle of operation, but also personal preferences. If necessary, all work on system design can be ordered from professionals.
How to connect to the boiler
An economical option, if you have any own boiler (gas, steam, running on liquid or solid fuel) in a private house, is to use a circuit for connecting a water heated floor directly to it. This is very convenient, since the floor will work regardless of the heating in the room, even in summer if necessary.
All necessary fittings are connected to the boiler. A circulation pump is connected; there are modules where it is already mounted inside the container. From the tank, water goes to the collector unit, where it is distributed along the contours of the floor. Having passed through the loops, the liquid returns to the thermogenerator through the return pipe.
The advantage of this method is the ability to adjust the boiler to the heating level of the coolant required for heated floors.
The main features that you need to pay attention to when installing such a structure:
- When using a gas device, it is recommended to connect a condensing boiler - this will achieve the highest efficiency of the system and extend the life of the heat exchanger.
- When using a solid fuel boiler, a buffer tank will be required. Without it, it is difficult to adjust the heating level of such devices.
But for this, a heat exchanger must be installed above the firebox, to which the floor pipes are connected. It will also be necessary to install a pump to circulate the liquid, and a mixing unit to dilute the water to the desired heating level.
Special radiator models
In apartment buildings, heating wiring is often made in such a way that only side or bottom connection of heating radiators is possible. Changes to the project can only be made in agreement with the commission, and this is a long and tedious task. But many manufacturers of radiator batteries anticipate this problem and produce systems with diagonally routed collectors:
- For lateral connection of radiators, a flow extraction extension is used. This is a bracket with a tube installed, which is screwed into the lower or upper inlet. Due to the bracket, the coolant is taken in or released in the far corner of the radiator and the flow passes through the entire battery diagonally.
- For the bottom connection of radiators, insulation of the outer section is most often used. To do this, a plug is installed at the factory at the junction of the lower manifold of the last and penultimate sections. It blocks the direct flow of the coolant, turning the entire remaining battery into a radiator with a diagonal connection.
Such upgrades can be made with already installed batteries. Brackets with flow extensions can be easily found at plumbing supply stores. An experienced plumber will be required for installation, as it will be necessary to disconnect the radiators from the network, disassemble the approach or outlet pipeline and seal the assembly.
There are similar solutions for covering the end section. Most often this is a coupling that twists at the exit point and has a remote plug. It closes the hole between the penultimate and last sections of the radiator and redirects the main coolant flow along a bypass path.
And finally, some useful tips:
- do not make branches that are too long, especially to other floors. The coolant must reach the radiator;
- When placing the collector in a room, do not place it at the end. The length of the branches to the radiators should be approximately the same. Otherwise, the temperature of the coolant in different radiators may differ markedly;
- When installing pipes in the floor or ceiling, lead them to the radiators entirely, without breaking the connections. Otherwise, if one day such a pipe leaks, it will be a very big problem.
As you can see, there is nothing complicated in the connection diagrams for heating radiators of typical heating systems. Anyone with a general secondary education can understand them in order to design and install their own system. Of course, when creating heating systems, it is necessary to take into account many nuances, but this is a topic for another discussion.
Heating with electricity
It's no secret that not all communication and engineering networks reach suburban villages. But one network is present always and everywhere. This is a power line. True, in most cases one can argue about the quality of supply, but electricity is available everywhere.
Therefore, heating the house using electric current is the best option. In this case, you can use heating devices such as:
- Oil radiators
- Electric convectors
- Heat fans
- Infrared emitters
- Electric boilers for water heating
The first four options are the simplest. All you need to connect them is an outlet. Such devices can be installed in any room and anywhere. Simplicity, convenience and safety are what characterize them. And the only negative is the receipts that you will receive for the electricity consumed. The numbers in them will be rather large.
But with a heating boiler that runs on electricity, there are more problems:
- Firstly, you will have to install the entire heating system, which includes pipes, heating radiators, shut-off valves and all kinds of devices for monitoring and regulating the temperature.
- Secondly, this is the boiler itself. It's not cheap, plus its wiring and connection. So you can’t do without financial expenses.
There is one more point that is worth paying special attention to. The supply of electricity largely depends on the quality of the laid lines and the power of the transformer. And power outages in most cases are associated with these two factors
And power outages in most cases are associated with these two factors.
The first is fraught with broken lines in winter. And if there is not enough transformer power for all consumers, the boiler will operate inefficiently. What can you do? Option one is to install a combination boiler that runs, for example, on both electricity and wood. You can choose another combination of different types of fuel.
Which pipes are suitable for combined heating
It is very convenient to install the water circuit for underfloor heating using cross-linked polyethylene pipes. Due to the flexibility of the material, products can be laid in rooms with complex configurations, and not just in a straight line. Installation of such pipes in a screed is allowed. Products are delivered to places of sale in coils, so it is not difficult to deliver them to the place of work.
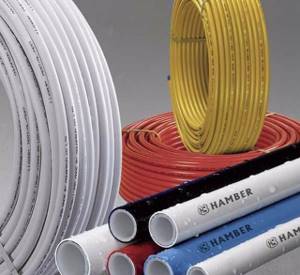
As for connecting radiators, polypropylene pipes are suitable for these purposes. They are quite cheap and easy to work with. To install them, you will need to prepare a chamfer, nozzles, a socket welding machine and a shaver if the pipes are reinforced. In addition, for the installation of radiators, locking elements are also needed.
