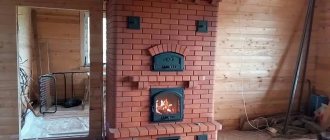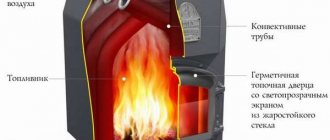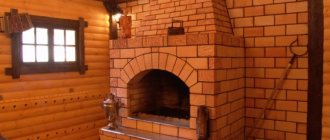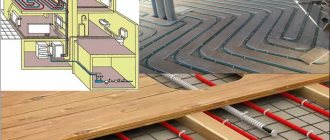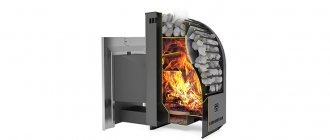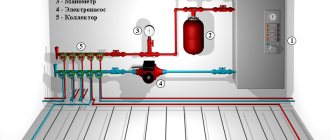Arrangement of heating of underground premises
Heating in the basement is designed to create an optimal temperature regime, which changes during its operation.
As a rule, water or air systems are used. The loads of the basement heating system are determined based on the heat balance of the basement. When the basement is not in use by the owner, a high temperature can be maintained without using a heater - at a depth of more than two meters, the temperature in some regions does not drop below - degrees Celsius.
Proper thermal insulation of basement walls keeps the temperature at a level of up to degrees Celsius without additional heating systems. In addition, communications and equipment also emit heat, which makes it possible to increase the temperature of the room.
Requirements for gas equipment in the basement
When installing gas boilers and other equipment, you must follow the rules for their installation and use. A gas boiler is installed if there is a boiler room in a private house. The installation of gas equipment in the underground areas of an apartment building is strictly prohibited.
The requirements for installing gas units are as follows:
- Ceilings in the room must be at least 2.5 meters;
- The basement area cannot be less than 4 square meters;
- Natural lighting must be provided, and for every ten square meters of the room there must be at least one window opening measuring 0.3 sq.m.;
- Doorways should be at least 80 centimeters in width;
- The basement must be equipped with high-quality ventilation;
- It is necessary to make a gas analyzer that can use an electric valve to turn off the gas supply in the event of a problem.
Operation of gas equipment in the basement must be carried out exclusively in accordance with the following rules:
- With open doors to the street,
- With a hood, the draft of which is at least three volumes of air per hour;
- The air flow is calculated by the sum of the exhaust volume with the amount of air required for burner operation;
- A window must be equipped.
Installation of a coaxial chimney for a gas boiler in the basement
As a rule, manufacturers supply this equipment along with the boiler. A classic hood is not required for such devices; combustion products will not be removed from the room.
The device is characterized by the presence of two tubes, which are located one inside the other without contact. They are taken outside. A larger channel is made to remove combustion products, and a small tube brings in fresh air.
The advantages of such a device.
Chimney outlet through the wall
There are two options for venting the chimney: through the garage roof or through the wall. Now we will consider both options in detail.
Exiting the chimney through the wall has a number of advantages:
- It does not require high-quality waterproofing of the pipe passage, unlike the passage through the roof.
- Relatively simple and convenient installation.
The disadvantages include:
- Worse draft compared to direct installation of the chimney.
- The presence of turns and bends makes cleaning difficult.
- It needs more insulation.
Schemes for installing a garage stove through the wall (2 options):
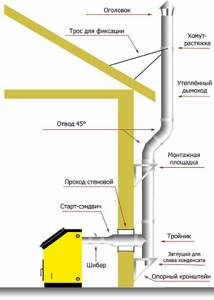
Installation Tips:
- Chimney installation begins with the stove. After preliminary assembly, the location of the chimney passage in the wall is marked. Next, the technological hole itself is prepared. Afterwards, the final installation of the pipes is carried out in the garage with the elbow or tee leading out to the street.
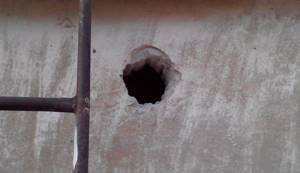
- It is advisable to use a tee with an inspection removable cover for ease of cleaning. It is worth noting that if the walls of the garage are made of wood, a fire passage must be constructed from a steel box, where the space around the pipe is filled with non-combustible material.
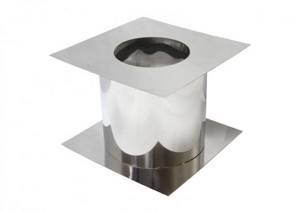
- Installation of the chimney pipe on the wall is carried out using special fasteners strictly vertically; a fungus is installed at the end of the pipe to protect it from moisture. The length of the chimney depends on specific conditions, the main condition being sufficiently good draft.
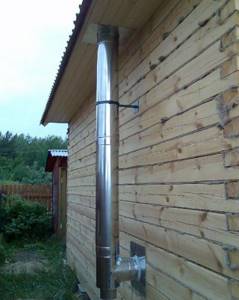
Main types of heating systems
We can immediately distinguish two main types of heating:
- Water heating of a private house, which involves installing radiators and a boiler (gas or electric).
- Stove heating, the organization of which requires the presence of a “potbelly stove” or stove.
Water heating operates on the basis of a boiler (it can be electric or gas). One of the main advantages of such a heating system is the constant availability of warm water.
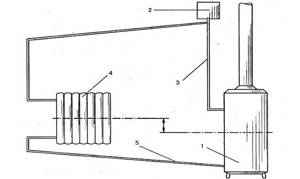
Simple water heating system: 1- boiler; 2 - expansion tank; 3 - supply pipe; 4 - radiator; 5 - return pipe.
When installing stove heating, the installation of a “potbelly stove” or stove is required. This type of heating is more economical both during installation and during further use, which is its main advantage. In addition, in this case there is no need to look for a place to install a bulky boiler. The stove will produce enough heat to heat a small basement of a private house.
But for the system to operate effectively, it is necessary to provide a chimney. Here you need to approach the issue responsibly and accurately calculate the parameters of the pipes to organize sufficient traction.
How to properly install a stove in a garage?
After choosing the installation location, before starting installation, you need to protect the base from accidental loss of coals by placing a steel sheet under the stove, or erecting a brick base. If a concrete floor has been screeded, the stove can be installed directly on it.
To increase heat transfer time and at the same time safety, red brick walls are built around the stove. This increases the operating time of the stove, it cools down much more slowly, allowing you to receive heat after complete combustion of the fuel. This method is used mainly for square-shaped stoves; in round stoves, radiator plates are used throughout the body.
Let's take a closer look at how to properly install a stove in a garage:
Which heating method to choose
Heating a basement or cellar is a rather complicated issue. Here it is necessary to approach the issue of choosing the type of heating of the room as responsibly as possible, based on the wishes and requirements of the owner. For example, if you need to heat the basement in a seasonal home (that is, during the cold spring and autumn months), then installing a simple heater will be enough.
On the other hand, if you plan to turn the basement of a country house into a full-fledged living space, then it is necessary to arrange more efficient heating. The best option in this case seems to be installing a furnace or boiler. It is worth noting that for the installation of a gas boiler it is necessary to allocate a separate room, and its operation must be coordinated with the relevant services.
https://podvaldoma.ru
As a rule, multi-story buildings have a basement. Initially, the purpose of the basement was to create a place where heating system equipment and pipelines could be placed. Then they began to use it for storing anything technical, and then for storing vegetables, fruits, and pickles, as in a cellar. Recently, due to the high cost of space and rent, basements have begun to be used for completely different purposes.
High-quality thermal insulation in the basement will ensure less heat loss.
The ground floor can often be seen converted into a store, warehouse, office and even residential premises. If the BTI and technical supervision services do not have any questions or complaints, then such re-equipment in basements is quite acceptable, but requires the installation of heating.
What materials will you need?
In order to construct a stone foundation you will need:
- Boards and timber for formwork;
- Rubble stone;
- Cement grade not lower than M400;
- Sand;
- Ruberoid;
- Gravel or crushed stone of medium fraction.
A reinforced concrete foundation is erected using:
You will also need formwork lumber. It is not needed for brick foundations. In this case, you need to choose the right brick. Buy red, durable, without chips or cracks. Such foundations are made for structures of light weight (up to 250 kg).
Heating using electrical appliances
Electrical appliances for heating basements are the simplest and most cost-effective option. Today, a heater is an indispensable device that is used when it is necessary to maintain a certain temperature regime.
In order for heaters to work properly, the basement of a private house requires high-quality electrical wiring designed for their total power.
Electrical equipment can be very different. Let's consider its main types.
Convector heaters
To fully heat a large basement of a private house, convectors are best suited. Heaters of this type will help cope with cold air even in the bitterest frosts. Convectors can be made in different types of designs, so you can choose the most convenient type (on the wall or on the floor).
Among the main advantages of such heaters are the following: the room warms up quickly and fully, the device is easy to install, it does not make noise, it can heat the entire building or individual rooms. The main disadvantage is the serious energy costs.
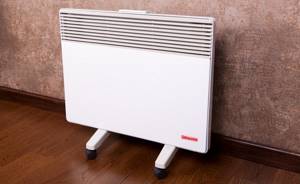
Oil heaters
Previously, equipment of this type was used quite widely. For heating, the oil in the radiator must first warm up, after which it will begin to release heat into the room. In this case, the time required to heat a cellar or basement is much greater than in the case of convectors.
Oil heaters are quite cheap, easy to use, but have considerable weight and have some installation restrictions. Main advantages: long service life, absence of noise during operation, affordable price, ease of installation and maintenance, ability to move.
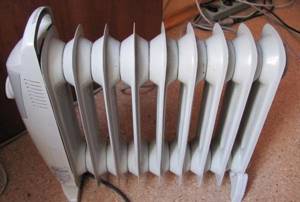
Infrared heaters
Equipment of this type is used extremely rarely for heating a basement or cellar. The point is that the devices operate in such a way that they only heat up those objects and surfaces that are under or in front of them (if the device is mounted on a wall). Thus, it will take considerable time and electricity to warm up the basement completely.
The main advantages of devices of this type: quiet operation, high level of reliability and long operation, safety in use, increased efficiency, the ability to heat a certain area. Among the disadvantages we highlight: stationary installation, high ceilings for installation, with prolonged use there is a possibility of overheating.
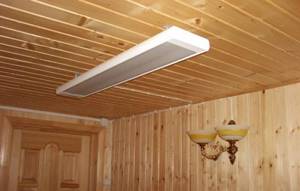
Infrared heater mounted on the ceiling.
Preparing the site under the house
A cellar in your own home is very convenient. However, certain difficulties await us even at the construction stage. How to properly dig a pit if we want to make a cellar in a basement enclosed by walls?
Think in advance about how and where you will remove the excavated soil from the room.
This problem can be solved in two ways:
- The construction of a cellar in the basement is carried out during the construction of the house. It can be immediately concreted, insulated and all the work can be done in just a few days.
- When a private house already has walls and a basement, the only solution seems to be digging a hole for the cellar with your own hands. This is painstaking work that will require some physical effort.
It must be taken into account that the construction of the pit should not weaken the soil under the foundation of the house. If you dig a pit too close to the walls of the house, this can lead to subsidence of the building and its further deformation.
If the structure has a pile foundation, then carrying out excavation work and arranging a cellar does not pose any danger, because the entire load from the structure falls on the underlying soil layers, which cannot be reached with a shovel.
Selecting a heating option
How to choose the right heating in the basement? A difficult question, the answer to which considers several options. There is no need to rush when choosing heating for the basement; it is important to calculate all the work, in addition, decide in economic terms what will be more profitable and what will be suitable and almost ideal for your room
House heating scheme.
Only after this you have to choose which type of heating is most suitable. To measure the area of the basement, as well as temperature fluctuations, you will need:
- roulette;
- pencil;
- note paper;
- thermometer;
- barometer.
You should record temperature and humidity readings over a period of several days to determine what will work for you. Then analyze the indicators that will show you what humidity is in the basement and how much heat is required for heating. There is equipment that not only heats, but also dries the air, or vice versa, humidifies it. In addition, you will have to take into account the structure of the foundation of the room, repairs in the room, the presence of doors and windows.
It is also important how isolated the basement is from general communications. If there is a possibility of connecting to general heating, remember that problems may arise with payment calculations, since it is not always possible to calculate the correct numbers. However, there are options where individual heating is not suitable for your specific basement.
How to make a foundation for a stove - all options
In the distant past, in the Russian hut, no one specially built a foundation for the stove; the stove was simply placed on the floor, and in order for it to withstand the load, they simply reinforced the floor beams or laid additional ones.
Nowadays, it is simply not correct to ask the question of whether a foundation for a stove is needed at all, because a high-quality foundation is not only stability, but also protects the stove from destruction, cracks, and, of course, fires. Each foundation for a specific furnace has its own specific requirements and criteria; let’s consider them in more detail.
Chapter 33. Utility Payments for Leases
How is the amount of payment for heating in non-residential premises of an apartment building determined in the absence of metering devices? for gas and electric energy - by calculation agreed upon by the resource supplying organization with the person who entered into an agreement with it, based on the power and operating mode of the consuming devices installed in these premises; d) for heating - in accordance with subparagraph 1 of paragraph 1 of Appendix No. 2 to the Rules [note: according to the consumption standard in Gcal/sq.m., i.e. the calculation is the same as for apartments]. Is the rent paid by owners different from the rent paid by tenants? The rent for residential premises does not depend on the number of registered people.
The Housing Code of the Russian Federation establishes (Art.
Natural ventilation
This system has been used for decades, and currently also does not lose its popularity. Its design is quite simple and does not require significant financial expenditure.
The operation of the system is based on the existing temperature difference between inside and outside the basement, due to which air moves.
This ventilation system consists of two pipes - supply and exhaust. The exhaust pipe starts from the ceiling and goes to the roof. It ensures the removal of air from the room. The supply pipe is placed on the opposite wall and installed closer to the floor. Its function is to supply fresh oxygen. Thus, the natural ventilation of the basement in a private house maintains normal humidity in the room.
The diameter of the pipes plays an important role. The best option is to have a total diameter of at least 10 cm.
Who pays for heating in a rented property?
Therefore, in practice, organizations prefer to use the second method. 2. Rent is fixed, “utility” is variable.
With this method, the amount of rent in the contract consists of two parts: - fixed (basic) payment; — variable (additional) payment. The fixed (basic) payment is the actual payment for the area of the rented premises (building), i.e.
rental fee. The variable (additional) part of the rent represents the cost of utilities consumed by the tenant in the billing period. For example, between organizations “Alpha” (lessor) and “Omega” (tenant) a lease agreement was concluded for non-residential premises with a total area of 200 square meters. m. The terms of the agreement stipulate that the tenant pays monthly rent in the amount of 33,400 rubles. The agreement stipulates that the tenant pays monthly rent in the amount of 167 rubles. for 1 sq. m. In addition, the tenant undertakes to pay monthly the cost of utilities (hot and cold water supply, heating, energy supply, gas supply) in proportion to the area of the rented premises based on invoices issued by the lessor. The landlord is required to confirm the cost of utilities paid by the tenant by providing utility bills. In addition, landlords and tenants can enter into independent agreements to reimburse utility costs. For example, an agreement to reimburse the costs of paying utility bills, or an agreement to pay for utility bills, or an agreement to participate in the costs of paying utility bills, etc.
Most organizations operate in rented premises. In order to properly operate the premises, tenants use electricity, cold and hot water, heat, gas, i.e.
utilities (clause 4 of article 154 of the Housing Code of the Russian Federation). The list of provided utilities is established in each specific case in the lease agreement. Thus, when receiving property for rent, the tenant becomes obligated not only to pay rent in a timely manner and in full, but also to pay for utilities, unless otherwise provided by law or agreement (Clause 2 of Article 616 of the Civil Code of the Russian Federation). As a rule, tenants pay utility bills not to the providers of these services, but to their landlords, thereby compensating their utility costs.
Basements in an apartment building have a variety of functions. It all depends on the quality of the structure and the location of the central communications, thanks to which water and heat are supplied to the apartments.
Most often, the basement is the property of the residents of this house, and can be equipped for organizing shops or cafes. Recently, it has become popular to organize gyms in basements, but for various types of events it is necessary to think carefully and qualitatively, since air masses naturally do not circulate very well.
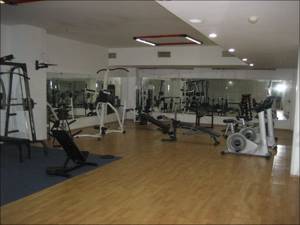
It is characterized by high air humidity, which can negatively affect human health. For this reason, various fungal colonies and mold will begin to appear on the walls of the room, which are quite difficult to get rid of.
Advantages and disadvantages of a basement
The main advantage of a basement in an apartment building is the concentration of all necessary communications for functional work. From the basement it is carried out through ventilation ducts, which are located in each apartment.
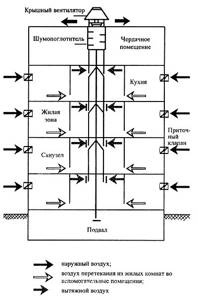
There is also a central water supply pipe and heating pipes. As a rule, flow meters are installed on such pipes to monitor the total flow of the entire house and each resident individually. The basement also houses the central sewer system, to which all apartments in the building are connected.
The basement can be used as a storage room, but this is only if a certain space is provided there for such purposes. Previously, the basements were used as bomb shelters. Today there are still some basements that have benches or places to rest.
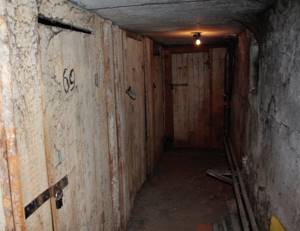
The downside of the basement is the dampness and mustiness of the air due to poor ventilation and lack of natural light.
Advice. To effectively use the basement, it is necessary to ensure high-quality ventilation and waterproofing.
Other types of foundation and their features
In addition to the traditional concrete base, it is possible to use three more types:
- Made from rubble stone.
- Slab foundation.
- Reinforced concrete base.
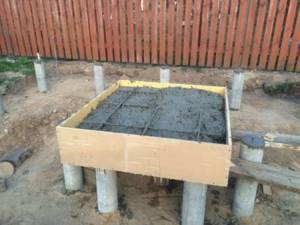
Final pouring of concrete
Rubble stone foundation
The design, made according to a similar scheme, almost does not shrink. The main element is rubble concrete, or rubble stone. Installing stone is easier than installing a reinforced concrete frame.
Manufacturing process
It is necessary to purchase a reinforced concrete slab, 5-10 cm wide, which is placed on the bottom of the pit and serves as a cushion. You can make it yourself or buy it ready-made. The rubble concrete is placed in compliance with the dressing rules. The finished masonry must be covered with two layers of roofing material using hot bitumen.
The final stage of forming a frame made of rubble concrete is brickwork.
Slab foundation
This basis is somewhat simpler. During operation, it is subjected to less stress due to the mass of the heating element. Therefore, during installation, fewer resources are involved, and the depth of the pit is lower.
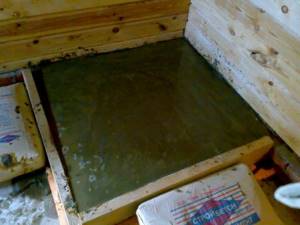
Slab foundation
Instructions:
- Dig a hole up to 50cm.
- Cover with stones and gravel and compact.
- Pour concrete mixture on top and level.
- Place a waterproofing layer of roofing material or plastic film on the hardened concrete.
- Fill the pit with cement made according to a modified formula (1 part sand, 4 parts gravel, 2.5 parts cement).
- Use a building level to check the evenness of the surface and level it.
Reinforced concrete foundation
It is better to take concrete slabs no more than 20 centimeters thick. For assembly, special posts are used to which they are secured. The finished base of the stove in a wooden frame house is considered quite reliable and does not shrink.
Pouring stages
To carry out installation, you need to apply marks for supports to the surface. They are located in the corners of the pit, driven into the ground at least 20 centimeters. Sand and gravel are poured into each of the finished holes - up to 15 centimeters. Roofing felt is attached to the holes and a reinforced wood belt is created.
Then, all holes are filled with concrete marked at least M400 and left until completely hardened. The supports are treated with bitumen and 2 layers of roofing material are attached. They are fixed with a metal corner on which the plate is attached. Materials with vapor barrier properties are placed on it.
Construction errors and their consequences
If gross mistakes were made when drawing up the project or constructing the base of the furnace, the following consequences are possible:
- The appearance of large cracks on the surface.
- Collapse of masonry.
- Problems with the integrity of the chimney well.
- Shrinkage of the base at an angle, bevelling of the oven.
Construction of the base of a brick or concrete oven is a responsible, complex process. Without sufficient confidence in your own skills, the job is best left to the professionals.
Gas or electricity
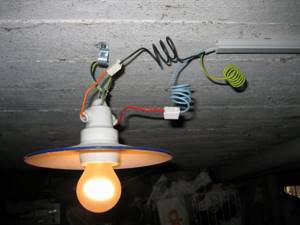
It is recommended to use a network voltage in the basement no higher than 42 V.
So, an important factor in determining which basement heating you choose will be the purpose of the room. If you plan to equip a living space in the basement, you will need full heating so that it is warm even in the most terrible frosts. Options for steam heating and a gas boiler will be relevant here, if the design provides for this. If the ventilation of the basement is poor, then first you need to finish it, plastering all the cracks where outside air can come from.
If you are planning an office space or a store, you can choose a heating system based on radiators that operate from the electrical network and are capable of heating rooms with a fairly large area. Such heating in the basement will also dry the air, so it is ideal for rooms with high humidity.
But with this choice of heating, it is worth paying attention to the power of the electrical network where the radiator will be connected. If an office is heated, where there are already a lot of electrical appliances and electronics, the network will not be able to withstand such voltage and there will be a need to install additional equipment, which will incur certain costs in addition to paying for electricity
If the humidity in the basement exceeds acceptable standards, then in addition to heating, you should also worry about drying the air, since moisture destroys the basement as a whole and negatively affects the quality of the air you will breathe. This way you can create comfortable conditions on the ground floor.
If you plan to store something in the basement, use it as a warehouse, and the relatively low temperature will not interfere with storage, you can use an ordinary battery, and installing it will not require any special changes in the heating design throughout the house.
Infrared heating is an alternative to boilers and batteries. This option has several advantages: short installation work, ease of installation of equipment. It can be arranged quickly, conveniently, simply and efficiently.
In any case, when installing any heating, consultation with certain responsible services is first necessary. You can only install a heater in the basement yourself; in all other cases, you will need the help of specialists, professionals in their field. Calculations that will be associated with installing heating in the basement are also best left to professionals.
The issue of material for equipment is also important. What material is best to choose the pipes that will be installed, what batteries are best to choose, or what type of radiator will be of better quality? All these are individual parameters for each specific basement, and only correct calculations and observations of air and humidity can show this.
Peter Kravets
Reading time: 4 minutes
A A
Basement heating is of interest to both owners of multi-storey buildings and private country cottages. They are often equipped with bars, billiard rooms, cafes, recreation areas, gyms, saunas or small cinemas.
Basic rules for laying a foundation
Regardless of the chosen type of foundation, when constructing it you must adhere to several basic rules:
- It must be completely independent. Due to the possible subsidence of the house, the stove should not change location, as this can lead to various complications.
- If the base of the house and the heating element are located nearby, it is necessary to fill up to 5 cm of sand between them.
- The base of the furnace should not be in contact with the strip foundation.
- When choosing a location, you need to focus on the location of doorways, roof beams, etc.
- When making calculations, it is necessary to take into account the mass of the finished structure in order to calculate its shrinkage.
The dimensions of the base are influenced by the type and density of the soil. The chimney has the greatest mass, so it is advisable to place it closer to the center to avoid off-center shrinkage. It is important to consider the weight and material of the structure. For brick stoves with heavy chimneys, you can build a separate base for the pipe.
Organization of thermal protection at home
In places where heating will be done in the basement of a private house, it is necessary to insulate the external walls, especially the parts that will be in direct contact with the ground. This will help keep the heat inside and prevent condensation from forming.
In basements without heating, insulation with heat-protective materials is done, as for a heated one, only additional layers can be added to the ceiling of the room to prevent the cold from penetrating into the upper floors.
With external thermal insulation, the basement receives the following advantages:
- There are no cold bridges through which wind and frosty air enters the room;
- When condensation forms, it does not have time to cause a destructive effect on materials and the room;
- The useful space inside the basement does not become smaller;
- It is convenient to inspect structures, which allows you to quickly notice their damage by fungus or mold, as well as defects due to damage from insects and rodents.
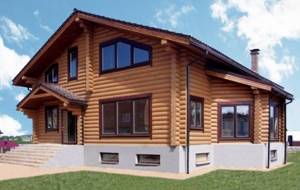
Among the disadvantages it is necessary to note:
- It is necessary to protect the layers of thermal insulation from mechanical damage for the entire period of use of the house, with the cost of protective devices being significantly greater than the layers of thermal insulating material themselves;
- It is difficult to protect against damage from insects; disinfestation is done using poisons and other toxic substances, which is not always applicable in a residential building;
- When facing with brick, cold can penetrate, which will reduce the heat level in the room.
Even when designing the structure, protective work is planned against the following factors:
- Exposure to groundwater, which, if it gets into the basement, is difficult to dry, especially in terms of enclosing structures;
- When pouring, moisture in the concrete mixture enters the room for a long time, giving dampness and a musty smell;
- Capillary rise of water from different sources through capillaries in the materials from which the basement was built is possible;
- The air in the room also forms moisture through condensation; the inner layer of thermal insulation is not capable of ensuring absolute tightness, so condensation may appear on the walls of the base. It is also formed from gases from the soil, which can penetrate the entire perimeter of the basement;
- For internal insulation of a room, materials are often used whose level of water penetration is quite high, and when wet their characteristics are reduced. Then it is necessary to protect them with individual waterproofing work;
- Internal thermal insulation layers create difficulties when draining the basement. Moisture from soil, concrete and capillary water from base materials are very difficult to remove and require long-term drying. It is required to make high-quality waterproofing;
- The walls that are below ground level are cold, and the warm and humid air of the basement somehow affects them from the inside, which leads to the formation of moisture with subsequent destruction of materials.
When equipping a structure that protects from damage, additional layers of thermal protection can be made, both outside and inside. But they have the same disadvantages as the base, only at the same time they increase the estimate several times.
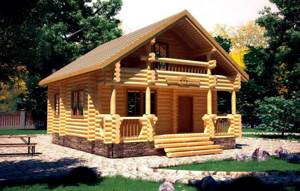
Rubble concrete base
The first step is to mark the pit, as well as the concrete foundation for the furnace; a rubble foundation requires a pit size of 10-15 cm larger in order to avoid soil heaving. A 15 cm layer of crushed stone is poured onto the bottom and the layer is compacted.
The formwork is installed in the same way as in the example with a concrete base.
Next, a layer of large stones is placed on the bottom, but not more than 15 cm in diameter. Crushed stone is poured on top to fill the voids between the stones. A cement-sand mortar prepared in a ratio of 1 to 3 is laid on top. Cement of at least grade 400 is used.
Each new layer of stones is laid only after 24 hours. If you do not allow the layers to settle, then in the future this will significantly reduce the service life of the rubble foundation. In general, pouring is completed when about 7 cm remains to the floor level. After this, a building level is taken and the evenness of the surface is checked. If there are deviations, they are removed using a cement-sand mixture.
The leveled foundation is covered with polyethylene and left for a couple of weeks to dry completely. In this case, the solution must be watered daily and try to protect it from the sun. After a couple of weeks, the formwork is removed and waterproofing is carried out. As an option, molten tar is applied to the foundation. All voids between the furnace foundation and the ground are filled with coarse sand and fine crushed stone.
As you can see, a rubble foundation for a furnace is built in almost the same way as a regular concrete one.
Heating in a rented premises
Property transferred to the company under a lease agreement must be suitable for use based on its actual purpose. Provided by IP Lukoyanova Yu.V. non-residential premises are provided with a heat supply system, through which the heat necessary for the normal operation of the property is supplied.
Due to the fact that the use of leased non-residential premises involves the consumption of supplied energy resources by the tenant, the landlord, as the owner of the premises, is responsible for ensuring conditions for the tenant’s access to utilities, and, consequently, for their payment to resource suppliers. These conclusions of the court of first instance correspond to the legal position set out in the Resolution of the Presidium of the Supreme Arbitration Court of the Russian Federation dated May 21, 2013 N 13112/12. Under such circumstances, claims against IP Lukoyanova Yu.V. Ulyanovsk, st. Karbysheva, 30, is in municipal ownership. In the period from 07/01/2008 to 03/09/2012, the said premises were rented to entrepreneur Yu.V. Lukoyanova.
in accordance with agreement
N 8883/1415, concluded between her and the City Property Management Committee of the Ulyanovsk City Hall. According to clause 2.2.8 of the agreement, the tenant is obliged, within two weeks from the date of conclusion of this agreement, to conclude agreements with special organizations (either the balance holder or the responsible tenant) for the supply of the premises with energy and other resources, maintenance of the premises, as well as maintenance of the building in proportion to occupied area.
However, the heat supply agreement between individual entrepreneur Yu.V. Lukoyanova and the resource supplying organization JSC VTGC was not concluded.
First launch of the potbelly stove

The slide valve allows you to control the draft in the stove, thereby affecting fuel consumption and temperature.
The installation is complete - you can perform the first launch. To do this, place a small amount of wood chips and paper inside and light a fire. Next, we stack a small amount of firewood and wait for the stove to warm up. The firewood must be dry (no more than 15-20% moisture), otherwise the soot from it will quickly pollute the entire stove and chimney. We make sure that the smoke goes into the chimney properly, add more firewood, close the firebox door and open the ash pan door (it works like an ash pan).
After 20-30 minutes the temperature will rise to a comfortable level. To save fuel, close the vent and the flame will go out. This achieves temperature regulation. You can also retrofit the chimney with a damper.
Installation of heated floors in the basement
Having a heated floor in a living space will be an excellent solution for creating a comfortable environment. Often, heated floors are installed even when the house has stove heating, since cold air masses that arise during ventilation of the room pass through the floor.
It must be taken into account that when installing a heated floor in the basement of a private house, special attention must be paid to thermal insulation and waterproofing of the foundation base. It is recommended to use a combined solution as insulation - mineral wool and expanded polystyrene
Installation of an additional waterproofing layer is necessary if the area has a high groundwater level or there is a possibility of seasonal flooding of the basement.
Installation options for heated floors. Click to enlarge.
If the groundwater level is high, a drainage system should be provided on the site
This is very important if an electric heated floor is installed in the basement, which should not be exposed to moisture under any circumstances.
Potbelly stove using waste oil
This design is easy to manufacture, but has a number of nuances during operation. Firstly, when igniting, an unpleasant odor is clearly felt. Secondly, characteristic pops when moisture gets into the fuel. That is why the upper part of the structure is not fixed, so that in such situations the lid will fly off and the entire body will not rupture. These nuances make its use less popular than a regular potbelly stove, but if there are no flaws in the design, a waste oil stove is an excellent alternative.
A potbelly stove for a garage with your own hands is a simple and economical heating device. Its use is extremely popular because it is simple and affordable. The ability to work on almost any waste, as well as high efficiency, make it an ideal option for use in garages in the winter. The design features, as well as the features of assembling different options with your own hands, are discussed in the information in our article.
Types of basements
SNiP 31-02-2001 regulates the types of underground premises as follows:
Basement
It is a floor with a floor in a room that is below the ground level by half the height of the walls. A room of this type can be forced-heated with additional equipment, or without heating.
Underground
The space located under the house between the ceiling of the first floor and the ground. The bottom of the building, where communication pipelines are laid and equipment is placed, is called the technical underground.
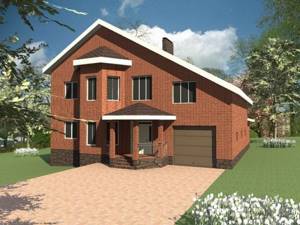
Ground floor
The basement of a house is characterized by a floor level below the ground, recessed to a distance of less than half the height of its walls. Lighting, heating and other types of work are done in the basement, since this room has great functionality and is used as an additional floor of the house.
Choosing a location
The stove is a fire-hazardous structure, so when choosing a location, follow the following rules.
If the house is installed on a slab foundation, choose any convenient location.
It is advisable to build the stove into the internal walls of the building so that the firebox faces the exit to the street.
In the building being used, a location is chosen so that it is not necessary to displace and dismantle logs and rafters.
The rules for placing heating structures are regulated by clause 5 of SP 7.13130.
The foundations of the building and the stove are not connected to each other. A gap of at least 5 cm wide is required between them. The distance is determined by possible soil movements. This requirement does not apply to concrete foundations.
The gap is filled with fire-resistant materials: sand, slag, expanded clay.
The upper plane of the stove base must be at least 15 cm higher than the lower plane of the subfloor.
The location and type of foundation depends on the type and bearing capacity of the soil. Provide free passage to the chimney. It is built between the rafters.
How to organize air heating
This heating method involves direct air heating in the garage from a selected heat source. Any of the listed units can operate as follows:
- solid fuel stove;
- oven - drips during operation;
- electric heater - convector, oil cooler or heat gun;
- gas convector.
Wood stove installation
Direct air heating in the garage by burning cheap fuel - firewood and various waste - is the most economical heating method. But you need to organize this wisely, otherwise the heater will heat one corner of the room, while the opposite one will remain cold. Obviously, installing a stove in the middle of the room will not work, which means that the issue of heat distribution must be resolved differently.
To effectively heat a garage or box with your own hands using a wood stove, use our recommendations:
- Order, buy or make an economical oven stove, not just an iron box with a pipe. Examples of furnaces with drawings, diagrams and assembly instructions can be found in the corresponding publication.
- The area of the heat exchange surface of the heater walls must correspond to the dimensions of the room. The calculation is as follows: in order to throw in logs every 3-4 hours and evenly heat a garage of 20 m², the heated surface area should be 1 m².
Advantages and disadvantages of potbelly stoves for heating
A homemade potbelly stove fits perfectly into the garage. Small sizes, affordable materials, ease of manufacture.
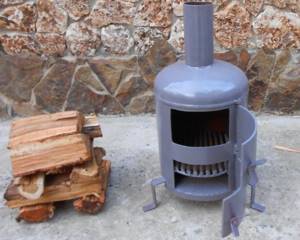
A homemade potbelly stove is ideal for the garage
There are several options for making a potbelly stove from scrap materials:
- Made from an old barrel. Advantages: few materials are made quickly. Disadvantages: thin walls (low heat capacity, will burn out quickly).
- Made from an old milk flask. Advantages: there is even less work here - weld the legs, weld the pipe, install the grate and drill holes in the door for air access. Disadvantages: the thickness of the walls of the flask is the same as that of a barrel.
- Made from an old gas cylinder. Advantages: the walls of the gas cylinder are quite thick and made of high-quality steel. It's easy to find the old one. There are options for manufacturing vertically and horizontally. Disadvantages: you need to be very careful during the opening process. Even after standing open for a week in the air, the cylinder can cause an explosion when cut. It is recommended to first fill the bottle with water.
- Made from metal sheet. Advantages: you can choose any sizes and materials, make a screen and make technical additions to increase the heat capacity (for example, pour sand between the walls or cover it with bricks). Disadvantages: Weight gain will require building a normal foundation.
Required tools and materials
To make a potbelly stove you need the following tools:
- welding machine;
- hammer;
- chisel;
- rags;
- Bulgarian;
- sandpaper.
Of the materials, first of all, you need to have the basics - a barrel, or a milk flask, or a gas cylinder, or sheets of metal from which the stove will actually be made.
In addition to them you will need:
- sheet material;
- steel pipes;
- door hinges;
- grate bars or reinforcement bars;
- pipe with weather vane;
- fire brick.
This list may not be complete and some may be replaced.

