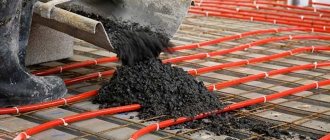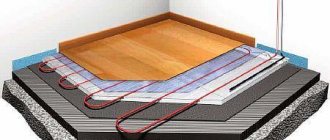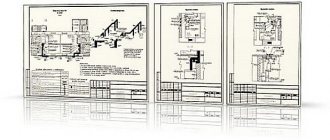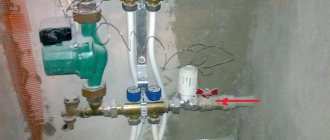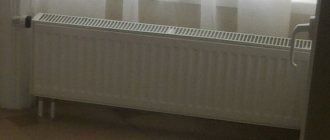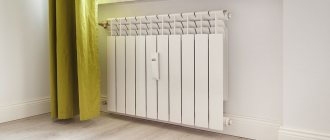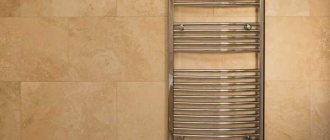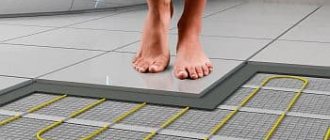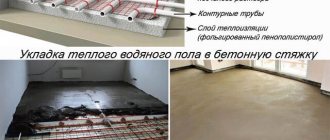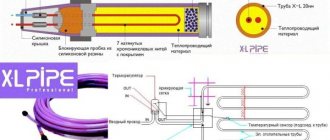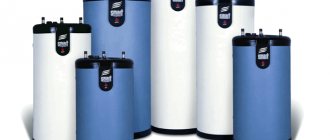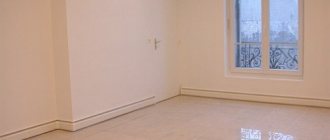Recommended floor heating temperature
It is no secret that the temperature varies in different rooms. For example:
- in the bedroom, kitchen or living room - 29 degrees is considered standard;
- in a bathroom or toilet where the humidity level is high - 31;
- in rooms where there is an increased level of heat loss. This could be a loggia or a large room with a large number of windows - 35.
If we consider the temperature of the system based on the floor covering, then when using rolled carpet, linoleum, parquet or laminate, the normal temperature will be 27 degrees.
About film heaters
Calculating the amount of infrared film is much simpler and comes down to selecting a heating material based on size and specific heat transfer:
- Calculate the room's need for thermal energy (section one of this publication).
- Sketch the layout of a room with stationary furniture. Calculate the size and square footage of the free area.
- Film heated floors are laid out at a distance of 15-20 cm from the walls. Draw these stripes on the sketch and subtract their dimensions from the free area.
- The last task is to place an infrared film of the required total power on the remaining area. Select rolls of the desired width and heat transfer from the manufacturer’s catalog.
Reference. The film of the famous brand Caleo is capable of delivering from 130 to 230 W per 1 m² of heating element. Width – 50, 80 and 100 cm.
Keep in mind that thermal film can only be cut across, guided by special lines (interval - 250 mm). Adjacent canvases can be laid end to end or with a calculated interval, but not overlapping. For the bedroom from our example, the amount of film is calculated as follows:
- The required heat transfer of the floor circuit is 1.08 kW. If you take a product with a heat output of 130 W/m², you will need 1080 / 130 = 8.3 m² of film heater. Taking into account the reserve - 9 m².
- The roll width is 0.5 m. To collect 9 squares, you need to take a film 18 m long.
- Since there is 15 m² of free space in the bedroom, this type of heater is quite suitable.
Factors that determine the power of a heated floor
The choice of device power is influenced by many reasons that must be taken into account in order for the heating system to work efficiently.
Climatic conditions also play an important role. If the house is located in a region with a cold climate, then the performance of the heating system should be selected with a reserve.
Main heating or not
One of the factors that influences power is the type of heating, that is, the system will be the main source of heat or an additional one. If this is the main heating system, then a device with higher performance is required, the required level of power density is 200 W per m2.
Each type of heating floor has its own standard thermal power per square meter:
- cable - 220 - 230 W;
- cable mats - 100 - 160 W;
- infrared film - 130 - 230 W;
- rod - 130 - 160 W;
- water - 40 - 150.
Type of room and its size
Each room in the apartment has its own function, depending on which the temperature indicator is determined. In addition, the temperature is affected by the area of the room and the number of window openings.
For example, the power of a heating system installed on a loggia should be higher than that intended for the kitchen.
In most cases, manufacturers of electric floors provide recommendations on these parameters:
- bathroom - 150 to 180 Watt/m2;
- glazed balcony - 150 to 180;
- kitchen, bedroom, corridor - 110 to 150.
When determining the power of underfloor heating depending on the size of the heated room, there is no need to take into account areas where heavy furniture will be located, since installing heating underneath it is not recommended. Naturally, the smaller the area of the room, the less efficient a heater will be required.
In addition, thermal conductivity is affected by the material from which the house is made - wood, brick, concrete.
Flooring
The heating power indicator largely depends on the finish coating. After all, the material has different degrees of thermal conductivity.
When using a heated floor under a laminate, the cost of heat resources will increase, since this material is a poor heat conductor. If you use carpet or linoleum, heating will occur faster, which will lead to saving thermal energy.
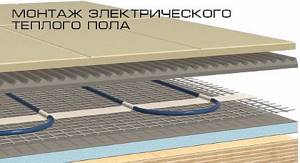
Thermal insulation of the room and heat losses of the building
Thermal insulation of a house, on which heat loss largely depends, is one of the most important factors in determining the power of a heated floor per square meter. If the insulation is poor (windows, doors, ceilings), the system will work longer and consume more heat resources, and this will lead to increased costs.
In old panel houses, the wall thickness is only 10 - 15 cm. In such buildings, heat losses reach 50%.
| Temperature in degrees | Good insulation (W/m2) | Average | Bad |
| 18 | 40 | 70 | 110 |
| 20 | 47 | 77 | 117 |
| 24 | 90 | 120 | 160 |
You can make a rough estimate of the thermal insulation of a room yourself using an online calculator. According to modern SNIPs, the level of thermal protection should be in the range of 100 -130 W/m2.
It is recommended to carry out additional insulation of the floors on which the heating system will be installed so that the heat does not escape outside.
Type of installation
The method of installing a heated floor also affects the choice of its power. After all, its heat transfer depends on the thickness of the “pie”.
Installation methods:
- Cement screed is one of the installation options. The concrete solution is poured with a minimum layer of 30 mm. To ensure structural strength, polypropylene fiber or mounting mesh is laid on the thermal insulation, to which the heating element is attached. A concrete screed is poured on top. The thicker the concrete layer, the longer the warm-up time, but at the same time, heat accumulates, which increases the cooling period.
- Warm floor under tiles - often done on an old base. First, the cable is laid with a certain pitch, the smaller it is, the better. The heater is filled with tile adhesive, after hardening the tile is installed. This method provides good heat transfer.
- Dry installation under laminate - if it is impossible to pour a concrete screed due to the weight of the structure, then installation is carried out in grooves. In order for the temperature to be uniform over the entire surface, the grooves must have a depth of 10 mm, into which the heating element is placed. If the cable is high power - 180 - 200 W, then it is recommended to make the grooves 15 - 20 mm deep.
Thermostat type
Thermostat is a device that records signals from a temperature sensor. It is responsible for supplying electricity to the device and, if necessary, turns the heating on and off, which leads to resource saving.
How to choose the right power for a heated floor?
Cost of heating systems
To give an idea of the price of electric heated floors, the table shows several system models:
| Model | Short description | Specific power W/linear m | Mat width | Price |
| "National Comfort" NK-250 | Single-core heating cable, 10 m | 25 | – | 1920 |
| Arnold Rak PHS-CT | Two-core heating cable, 9 m | 20 | – | 2100 |
| "Teplolux" ECO 5-100 | Two-core heating cable, 5 m | 20 | – | 1600 |
| DEVI DTIR-150 69 / 75 | Mesh two-core mat | 75 | 0.5 m | 3900 per lin. m. |
| Veria Quickmat-150 | Single core mesh mat | 75 | 0,5 | 2835 per sq.m. |
How to calculate the power of a water heated floor
The heat transfer of water floors directly depends on the length of the pipeline.
To calculate the system power you will need to know:
- area and configuration of the room;
- coolant consumption;
- heat loss;
- laying step.
Planning
Any calculation must begin with drawing up a floor plan. It is more convenient to do this on graph paper, but you can also do it on squared notebook paper. The drawing shows all the windows and doors of the room, indicating their sizes.
The height of the room is immediately measured and the useful volume indicators are recorded. The plan marks the areas where the furniture will be placed. Then you need to display the pipe layout.
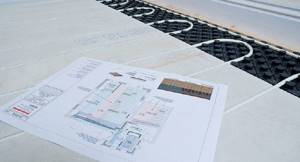
Determination of area
When calculating the power of a water floor, you need to remember that the area under stationary furniture and appliances is not taken into account.
The area of the room is calculated using a standard formula (area of a square, rectangle, etc.), and the areas where the furniture will be placed are subtracted from the result.
Heat loss calculation
Heat loss is heat in quantitative terms that is lost by a room per unit of time. To reduce heat loss, heating devices are used, and good thermal insulation is also done.
When calculating heat losses, the following are taken into account:
- room area;
- size of windows and doors;
- ceiling height;
- number of external walls;
- outside temperature;
- thermal insulation of walls;
- the type of room that is located above.
To calculate heat loss, you can use an online calculator.
Coolant flow
To calculate water consumption, you will need to know how much coolant passes through the pipeline in 1 hour. We need this in order to correctly configure the rotameters and make the right choice of pump performance.
Water consumption is calculated using the formula:
G = 0.86 x Q / Δt
Where:
- G – water consumption in kg/h;
- Q – thermal power in W;
- Δt – temperature difference of the coolant in the supply and return circuits, for heated floors it is equal to 10 °C;
- 0.86 is the heat capacity coefficient of water.
Laying pitch and contour length
For underfloor heating, in private housing, metal-plastic or polyethylene profiles with a diameter of 16 mm are often laid. There are several ways to lay a pipeline - a snake or a snail, and the laying step should not be too small.
It is recommended to limit the length of each circuit to 80 meters. The choice of pump power depends on its size.
The length of the contour can be calculated using the formula:
L = F/b
Where:
- F is the area of the room;
- b - laying step.
If the length of the pipeline is more than 100 m, then it must be divided into several loops.
Floor power
The power of a water heated floor per 1 m2 is small, and is only 40 - 150 W. For the system to work effectively, the heat distribution over the surface must be uniform, without the formation of cold zones. To increase heat transfer, it is recommended to reduce the pipe laying pitch.
Is the underfloor heating enough to heat the house? Lifehack from Design.rf
Heat flow density is calculated using the formula:
Q=q/F
Where:
- q—heat loss index;
- F is area.
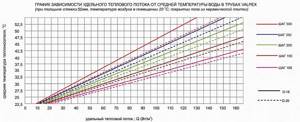
Boiler performance
How to calculate the power of a boiler for heated floors - this is done taking into account the power of the heated floors of the entire house. You should add up all the values that were calculated for each room.
You need to add 15% to the result obtained - this will be the required boiler performance. If you buy a boiler without a reserve, then at 100% load, the resource of the unit will be consumed as quickly as possible.
The productivity of modern boilers is 24 kilowatts, which is enough to heat an average room with an area of up to 240 m2. There are electric boilers, and with a built-in pump - which is very convenient.
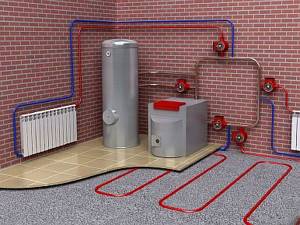
Circulation pump
Without a pump, hydrofloors will not function effectively. How to calculate pump power for heated floors? It depends on the hydraulic resistance in the line; the longer the pipeline, the more powerful the pump is required.
To determine the pump performance, you can use the formula:
Q = 0.86*Pn/(trev.t - trev.t)
Where:
- Pн - power of the heating device in kW;
- trev.t - temperature indicator of the coolant in the return;
- tpr.t — temperature level in the supply.
It is recommended to choose floor designs that allow you to regulate power within large limits. When turned on, it should be at maximum, due to this the heating of the floors will be faster.
After reaching the specified parameters, the heating temperature should automatically decrease in the system.
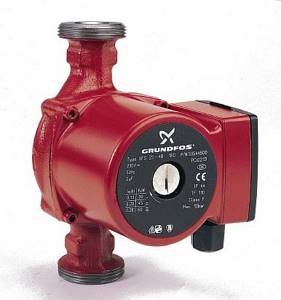
Save on energy consumption
The economic factor is always and everywhere present. After all, then it would not be worthwhile to produce such an uneconomical version of the heating system.
Let's look at all the nuances related to the saving factor:
- Firstly, the heating elements must be located at least 10 cm from the walls of the room.
- Secondly, they are also not placed under heavy objects. That is, the area occupied by a heated floor is 70–75% of the total area of the room. And if there is a lot of heavy furniture in the room, then this figure can decrease to 50%. Here you have a savings of almost 2 times.
- Energy consumption is reduced by 30% due to the installation and proper adjustment of the thermostat. In fact, the warm floor will work to its maximum only at startup, until the temperature in the room reaches the required level. After this, the thermostat automatically turns off the electrical current. So consumption occurs periodically, that is, at the request of a given temperature.
- A correctly configured thermostat saves energy by 2 or 3 times. Consider the situation with no people in the house. For example, everyone went to work. Why heat your house to the maximum? If you set the thermostat to an economy mode, then at a certain time it will maintain the temperature inside the house at a minimum level. And an hour before people arrive, he will increase the current supply and create a normal temperature regime inside the rooms.
What else do you need to pay attention to in order to achieve savings when operating an electric underfloor heating system? Of course, the first thing is the thermal insulation of the house. If the thickness of the walls of the building is decent, various technologies were used to insulate the walls, floor and ceiling, heat-saving windows were installed, and the entrance doors were insulated, then the savings in terms of heating costs will be significant
The second is the correct selection of floor finishing material. The higher its thermal conductivity, the better. For example, floorboards, parquet, parquet and laminate are not the best floor coverings in this regard. Unfortunately, they do not have high thermal conductivity and heat transfer. So the one who chose these particular floor coverings will incur losses in the future. But ceramic tiles, linoleum, stone, decorative tiles and carpet are what you need when it comes to saving money.
Measuring indicators
Third is the temperature outside the house. Naturally, electrical energy consumption will increase greatly if the outside temperature drops to its maximum level. This is an unpleasant moment, but it cannot be avoided. This is the Russian climate, and severe frosts occur in winter. That is why it is in Russia and other northern countries that electric heated floors are used as an additional source of heat, and not as the main one.
And one more point that needs to be taken into account. This is a room by type and purpose. There are differences in the power of underfloor heating that will be used in a particular room. Imagine that you decide to install a similar heating system on a balcony or loggia attached to the apartment. Most likely, you will have to use a more powerful design here. For example, with a power of 200 W/m². In a living room with only one window, a system with a power of 150 W/m² can be installed. Here's the savings again.
Let's calculate the power of an electric heated floor
Before calculating the power of a warm electric floor (heating cable, mat, infrared system), you need to find out whether the network can withstand the additional load, and make a project. Also decide whether he will:
- main - 150 - 220 W/m2;
- additional - 110 - 150.
It is recommended to install heated floors with heat losses of no more than 100 W per m2. If the indicator is higher, then an additional heating system is needed.
All electric floors, except for the self-regulating heating cable, are not installed under heavy furniture, as these systems are afraid of overheating.
Therefore, as with water heating, in order to calculate the power of the device, you must first draw up a furniture arrangement plan. That is, you need to calculate the area that will be heated.
Let's take a room with an area of 20 m2. From this value we subtract the area that the furniture will occupy - 8 m2, resulting in a heated area of 12 m2.
In general, it is correct to calculate the power of the system not by area, but by volume, since heating more air requires more energy.
The choice of heat transfer for electric floors is also influenced by heat loss. These calculations are quite complex, so you can use tables that are available in specialized literature or on the Internet. Of course, the values indicated there are averaged.
Manufacturers indicate the power of electric heated floors per 1 m2 on the label. It looks like this: 220v/50-60hz/50cm/55w, that is, the floor operates at a voltage of 220 W, and emits 55 W of heat from each square. If a resistive heating cable is used, then its performance is low, and it can be increased to 200 W per m2 by reducing the width of the turns.
Let's make a calculation using the example of calculating the maximum power of an infrared heated floor. We take the size of the heated area, which we defined above - 12 m2, and a standard film with a voltage of 220 W per 1 m2.
P = 12 m2 x 220 W = 2,640 W.
As a result, we find that our room will require a heated film floor with a total power of 2640 W.
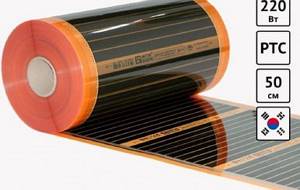
Reduced energy consumption
The heat reflective layer allows you to maximize the effectiveness of the IR film by retaining and directing heat in the desired direction.
We were able to calculate very real figures on the consumption of electricity for the operation of film heated floors. The costs are not that terrible, but it will take some work to achieve compliance. First, you need to correctly lay the IR film, placing a heat-reflecting layer under it. Thanks to this, the heat it generates will not escape into the concrete screed or other underground structures.
It is also necessary to reduce heat losses, this will be somewhat more difficult. First, you should work on the walls of your home, since losses here can be up to 15-20%. This figure is reduced by installing thermal insulation and an additional layer of brick. It is best if all this is taken into account at the stage of building a home, otherwise you will face additional costs.
Ceiling insulation will help reduce the energy consumption of a film heated floor, from where another 10-15% of thermal energy can be lost. Ceiling structures should be insulated using basalt wool or any other similar insulation, in two layers. Such insulation will help reduce energy costs and prevent heat loss outside the home.
To reduce heat losses and a corresponding reduction in energy consumption for the operation of the film floor, you should work on other elements:
- Doors - you need to either install normal entrance doors in your house or endure the cost of electric heating;
- Floors are another place through which thermal energy can escape. This leakage is prevented with the help of an additional concrete screed, as well as with the help of serious heat-insulating materials. In wooden buildings, only thermal insulation is used, on top of which subfloor boards are laid - then the film is spread, and the finishing coating is placed on top of it;
- A large area of window openings and extra windows - all this contributes to an increase in energy consumption for the operation of film heated floors. Extra windows should be filled in, and openings that are too wide should be made narrower - the minimum ratio between the window area and floor area is the cause of losses.
All these measures will help prevent thermal energy leaks and reduce energy consumption.
Which underfloor heating system to choose
Water or electric heated floors - each has its own advantages and can create a comfortable atmosphere in the house.
The water one is installed more often in private homes, as it is cheaper than the energy-powered one. But installing it in apartments requires connection to central heating, and this is prohibited without permission.
In apartment buildings, preference should be given to electric types. You can take models with low power, since the apartments already have basic radiator heating.
If the design of the house allows it, and you plan to have floor heating in the screed, then the cable type is the best option. The mats are the easiest to install; you just need to spread them on the floor.
If the ceiling height does not allow, then infrared strip floors are suitable. Their thickness is only 3 mm. Heating is carried out by emitting infrared waves, which increases efficiency by 95%, so energy consumption is more economical. Yes, and such a system can be installed under any coating.
Electricity consumption calculation
Power consumption depends on which cable or infrared system you purchased. For example, if a cable system is installed in an apartment to maintain a comfortable temperature, then consumption will vary between 70–90 W/m2. In cases where the cable system is used for main heating, its power increases to 180–200 W/m2. If we are talking about an infrared film coating to maintain a comfortable temperature, its power is 40–60 W/m2, and in the role of main heating it is 140–180 W/m2.
As we can see from the above figures, infrared coatings are much more economical than cable coatings, that is, consuming less energy, they produce more heat. Yes, their cost is much higher than cable ones, but in the future they will more than pay off for you.
All houses, both modern and those built during the Soviet Union, were built according to SNiP standards, which clearly dictated the requirements for insulation, wall thickness and losses. So, according to these standards, losses per hour for 10 square meters are 1 kW with a ceiling height of 2.7 meters. For the top floors of multi-storey buildings this figure is 1.2 kW, which is why reinforced radiators are installed there from the very beginning.
Based on these data, we can calculate the losses for our apartment. If the area of the apartment is 60 m2, then the losses will be 6 kW per hour. The power of the coating should cover this value, that is, the total power consumed by the floor should be slightly more than 6 kW/h.
Let's calculate how much energy the electric covering consumes and how much area we need to cover to ensure a comfortable stay. The power of 1 m2 of floor is 0.18 kW, a total of 6/0.18 = 33 m2 - the minimum floor area. Since it is installed only in places free from furniture, you will have just the required area. Installing furniture on an electric floor is categorically not recommended, since any object placed on it will cool, and that, in turn, will try to restore balance, which will soon “destroy” itself.
But this is just a theory, because in practice everything is a little different, and it looks more attractive. Typically, heated floors in rooms are combined with main heating, since it is very difficult to refuse it, and in some regions it is almost impossible.
So, to maintain a comfortable temperature in a room of 18 m2, you will only need to lay 10 m2 of electrical coverage with a power of 120 W per meter. If the thermostat runs the system for 10 minutes per hour, then there will be 4 hours per day. As a result, consumption will be 4.8 kW per day and 144 kW per month. Moreover, this figure can easily be reduced by installing a system that turns off when no one is home.
How to reduce consumption costs
There are several ways to reduce energy consumption:
- use of high quality thermal insulation material;
- carrying out work on insulation of windows and doors;
- use of a finishing coating with good thermal conductivity;
- installation of a thermostat.
In addition, the use of a multi-tariff payment system for energy also leads to savings. After all, running heated floors at night will cost 2 times less. And if you lower the heating degree by 1, then resource consumption will decrease by 5%.
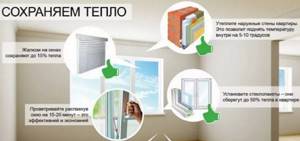
When thinking about installing heated floors in a house or apartment, it is important to take a serious approach to choosing its power. An error can negatively affect the atmosphere in the house and increase the cost of paying for heating resources.
