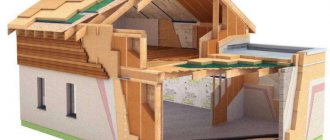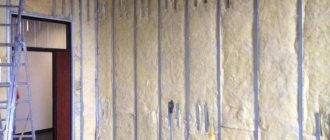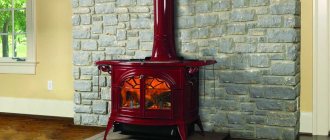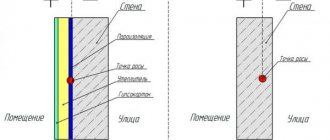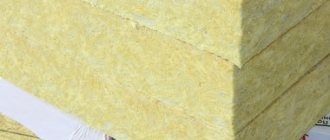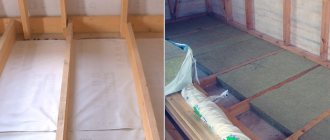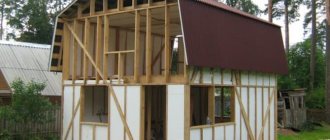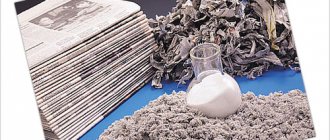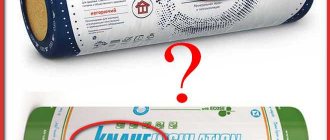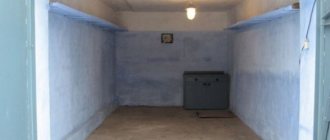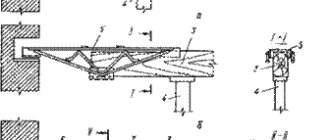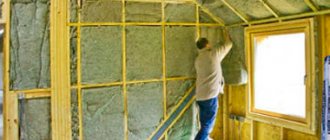Wind protection for the walls of a frame house is necessary for insulating the walls in the off-season. The higher the strength of the cold wind in the region, the more noticeable the savings on heating with the provided ventilation gap.
Neglecting windproofing leads to a noticeable decrease in room temperature in the autumn-spring period. An additional function of wind protection is moisture insulation, which significantly increases the durability of the frame structure. The film finish affects the wind resistance characteristics. In the long term, the strength of the building increases by preventing the frame from getting wet.
Windproof film for walls is laid after construction work on a frame house is completed, immediately before exterior finishing. The film or membrane protects the structure from active atmospheric influences such as rain and wind. This is not a thermal insulation, but a protective layer.
Wind protection functions compared to insulation
It is widely believed that the use of insulation compensates for wind protection and prevents moisture penetration. However, wind protection and thermal insulation are materials with different purposes. Insulation and protective film are not intended to be interchangeable.
For example, mineral wool without a membrane quickly absorbs moisture, the fibers swell and freeze. For foam plastic, there is no risk of loss of properties at high humidity, but the porous structure does not in any way prevent ventilation.
Other insulation materials also either deteriorate from moisture or do not protect against wind. If wind-hydroprotection is not provided, condensation will form inside the walls, contributing to rotting of the frame.
We can highlight the main functions of the moisture-proofing membrane, which are not typical for other structural elements:
- protection against penetration of atmospheric moisture into the frame;
- preventing wind from penetrating through finishing gaps;
- removal of steam from condensation that has penetrated from the house;
- creating an environment protected from the external atmosphere.
The membrane compensates for the exposure of a frame structure to wind and the vulnerability of a wooden structure to moisture. Neither exterior decoration nor insulation perform such functions. Therefore, wind and hydro protection is an important element in the construction of a frame house.
Main types of wind protection
There are many types of windproofing materials that differ in their composition, basic properties and price:
- Drywall
- Fiberboards
- OSB boards
- Fiberboard boards
- EPPS
- Isoplat
- Vapor barrier polyethylene film
- Spunbond
- Polymer membranes
Depending on the basic properties, you can determine which good external wind protection is best to choose for a frame house.
Drywall
Facade plasterboard is an environmentally friendly material. Thanks to special impregnation, it does not allow moisture to pass through. This is a fairly reliable and durable method of wind insulation. Drywall does not burn, which reduces the risk of fire. It is resistant to temperature changes, so it is excellent for residential buildings. The material is also easy to process. The disadvantages of façade plasterboard include its fragility and high price.
Fiberboards
Another environmentally friendly material is paraffin-impregnated fiberboards. Due to their flexibility, the slabs fit very tightly to the walls, which does not allow wind and moisture to leak through. Paraffin prevents wood from retaining water, so this method of windproofing is quite durable. Also, heat preservation is helped by the fact that the porous structure of fiberboards allows moisture to escape from the house, making the air in the room dry and warm.
OSB boards
This material consists of several layers of wood chips held together with resin. OSB boards not only protect against weather conditions, but also make the building frame itself much stronger. The disadvantages of this method of wind protection include low vapor barrier. OSB boards can only be used for a combined method of wind protection, so that another material can provide the necessary ventilation of the walls.
Fiberboard boards
The best method of wind insulation is fiberboard slabs. This is a completely environmentally friendly material. The slabs consist of a mixture of cement, glass and wood chips. Due to the fact that the composition includes cement, fiberboard slabs do not deform under the influence of weather conditions, and also strengthen the facade of the building well. They prevent the building from losing heat and also create sound insulation. Wood shavings allow the walls of the house to “breathe”. The material is easy to process.
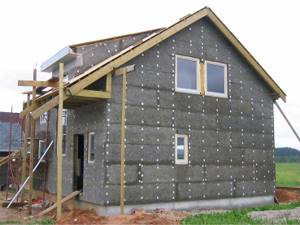
House covered with fiberboard slabs
EPPS
EPS, or Extruded Polystyrene Foam, is a flexible and soft material for windproofing. It provides good protection from adverse weather conditions, but does not provide the necessary ventilation for the building. It is also worth refusing to use EPS boards with thin walls of a frame house.
Isoplat
Isoplats are classified as environmentally friendly materials. It is produced by pressing hot pine needle fibers. Since isoplat consists of natural fibers, it creates good ventilation in the house. The material reliably protects from weather conditions. It also does not require the installation of additional plates, since one side of the isoplate is ready for finishing.
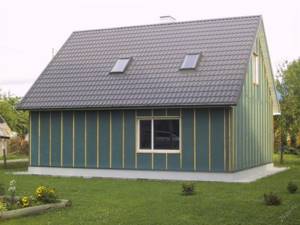
Wind protection with isoplat plates
Vapor barrier polyethylene film
The film is often used as an additional element for wind protection. It is one of the cheapest ways to decorate a house. The vapor barrier film provides protection from wind, condensation, and also protects the walls from leaks. Polyethylene does not create the necessary ventilation, so it is worth installing the film with a small gap between it and the insulation. If this condition is neglected, the insulation will begin to deteriorate under the influence of moisture from the building.
Spunbond
Spunbond is a non-woven material. This material creates good ventilation, as its structure allows excess moisture and steam to pass through. Spunbond should be installed following a few basic instructions. It should be used only for walls and placed strictly vertically. There must be a small gap between the spunbond and the insulation. Thus, excess moisture will not destroy the wall structure. Spunbond was originally used only as an agricultural material, so it is inferior in its properties to other methods of wind protection.
Polymer membranes
The membrane is an improved version of polyethylene film. It consists of several layers of polymer film. Small holes allow steam to freely penetrate through the material, but moisture does not leak through the polymer membrane. Some types of polymer membranes are fireproof, and they also produce material with additional thermal insulation. The membrane is a durable and reliable material for wind protection.
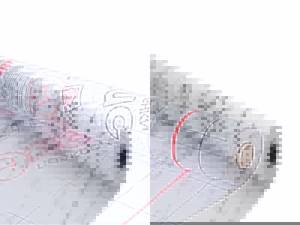
Windproof membrane
The technology for laying the membrane consists of the following points:
- Lay out the desired side - rough on the inside, smooth on the outside.
- It is more convenient to strengthen the material vertically, although this is not critical.
- The film is rolled out and laid exclusively from top to bottom.
- Cutting the film can be done with any sharp knife.
- When cutting, an allowance of 10-15 cm is left for fixing to the wall.
- Fastening is done with dowels with plate caps.
- At least 5 dowels per square meter are used.
- The strips of material are laid with an overlap of at least 10 cm and fastened together.
Sergey Yurievich
Construction of houses, extensions, terraces and verandas.
Ask a Question
As you can see, attaching the protective layer is a simple elementary process. The films are supplied in ready-made rolls 1.5 m wide. They should be unrolled, stapled and nailed with dowels. The choice of fastening between dowels or a stapler is made based on the height of the wall. On the walls of two-story frame houses, you can nail strips one at a time, not forgetting about the overlap.
How to windproof a wooden house yourself
It is believed that a wooden house itself has good wind resistance. If massive logs were used as the material, then this is so, although even then wind protection is needed at least in the form of caulking the seams. And when the wall is thin, additional insulation and reliable protection from the wind are required.
Wind protection of walls when covering a wooden house
To protect your house from the wind with your own hands, you need to purchase:
- windproof film;
- wooden slats or timber measuring approximately 40 mm x 50 mm;
- carpenter's tools;
- nails 10 cm;
- staples.
Further work is carried out using the following technology:
- Cover the walls with antiseptic.
- Determined with the pitch of the sheathing. They focus on the width of the insulation and windproof film and subtract 2 centimeters from this value.
- After the last horizontal strip is nailed, insulation is laid, and a windproof film is laid on top.
- Now vertical sheathing elements are nailed every 0.4 m.
Special attention should be paid to securing the wind protection. Before proceeding with its installation, it is necessary to take measurements of the vertical and horizontal positions of the frame. If everything is normal, then we simply nail the windproof film to the posts. It is more difficult when the frame is not completely even. Then we begin to correct the situation:
- We secure the windproof material with staples, starting from the corner of the house.
- Take the strip and close the seam at the top.
- We unwind the roll so that there is enough length to attach the membrane to the nearest vertical frame element.
- We stuff the rail. Then we move along the perimeter of the house, acting in the same way. At the joints we make an overlap of 1-1.5 cm.
Wind protection for roofing
A wind protection device is also necessary when installing a pitched roof. If it is insulated, the membrane is laid on the rafters on top of the insulation. It is important to select the thickness of the insulating material so that there is a ventilation gap of at least 50 mm between it and the windproof film. The order is as follows:
- We unfold the roll and cut a strip along the length of the ridge, secure it with staples.
- We cut strips in length equal to the corresponding sections of the roof.
- If it turns out that the insulation is laid flush with the rafters, then we increase the height using planks 50 mm thick.
- We start from the bottom and wrap the roof horizontally, attaching the windproof film to the rafters with a stapler. At the same time, we make sure that it sags a little in each section between the rafters. This promotes better drainage of condensate.
- We apply each subsequent horizontal layer to the underlying one by 10-20 mm.
- Apply construction double-sided tape to the joints.
- We create another wind channel. We nail 30 mm wooden slats to the rafters on top of the windproof film. Now all that remains is to mount the sheathing for the subsequent installation of roofing material.
- We secure the membrane along the edge with a special tape. To do this, we make a boardwalk on the eaves in the spans between the rafters. In order for air to circulate freely under the roof, we place the gutter for water drainage above the level of the dripline with a gap.
- We cut the windproof film in the place where the stove and ventilation pipe passes and carefully insulate all joints.
House Wrap Materials
Covering materials are not suitable for external wind insulation; special films should be selected. But wind protection for the walls of a frame house can be made from other materials and their combinations. It is better to make a choice based on the budget, purpose and readiness of the building. In Russia, windproof membranes for walls are widely used in the following versions:
- polyethylene film with OBS board;
- spabond;
- windproof film;
- special membranes.
OBS and polyethylene for vapor barrier are more often used in combination than separately. The properties of vapor barrier and wind-hydroprotection are complemented by insulation. This option is the least expensive for frame houses. However, a low price for membranes is allowed for covering material or for finishing domestic buildings. For a residential building, it is better to choose a high-quality insulator.
An interesting solution is the use of agricultural material spabond. Although it allows moisture to pass through, it performs an excellent windproof function. It can be used as a budget finishing option, combined with a vapor barrier. As a result of using a combination, you can save significantly. This option is acceptable if wind protection for a frame house is required on a limited budget.
Multi-level complex solutions allow you to save money, but only special films and membranes provide a sufficient level of wind and water protection for a residential building.
High-quality wind protection for the walls of a frame house is achieved only thanks to special materials. You can find inexpensive options that ensure the preservation of the structure's frame and protect from the wind. Ondulin A120 and Izospan products are very popular, due to the high quality of the films. This solution is optimal in cases where wind protection of a frame house is required for permanent residence.
You can also buy superdiffusion membranes, for example, Izovek. They are more often used in roofing work, but are also used as a windproof membrane for walls. The difference between a membrane and a film is that it is multi-layered, which proportionately increases the cost and characteristics of wind-hydroprotection. Such insulation is justified in regions with high humidity and strong winds - for example, on the shores of lakes and seas.
Wind protection for the walls of a frame house
Wind protection for a frame house is designed to minimize the risk of the building being blown through. Most often, the walls of a frame house are covered with a material such as a windproof board consisting of OSB and ordinary polyethylene film. Without proper wind protection, it is impossible to talk about effective thermal insulation of a frame building, no matter what kind of insulation is used.
Wind protection functions
There are 3 main functions of wind protection:
- Creating protection against vapors and atmospheric moisture entering the walls of the house and the insulation;
- Blocking the building from possible blowing. Most often this concerns the “weakest” parts of the house (corners, for example, joints - this is especially true when double boards are used for construction). Windproof tiles for exterior finishing usually consist of OSB board and polyethylene film;
- Provides unhindered escape of vapors from the inside of the house through the insulation.
Now it becomes clear why wind protection at home is so important. The above functions cannot be performed without a special film and protective membranes, which are installed in different parts of the building.
Diagram of wind protection in the walls of a frame house
To begin with, it is worth deciding on the parts of frame houses, which in any case should be provided with protection from blowing:
- thermal insulation layer;
- racks, which form the main load of the building on the foundation;
- shells on the outer side that form the outer skin.
As you know, a frame house itself is poorly protected from external climatic influences. This, in fact, is the main problem of such houses: their construction is relatively cheap, but bringing such a structure to fruition using effective thermal protection, vapor barrier and wind protection - this task will be somewhat more difficult.
Diagram of the construction of the outer wall of a frame house with a membrane film
You shouldn’t fall for marketing tricks: the best material for protection from blowing will be the OSB boards already mentioned above (in fact, OSB is a windproof board).
Dense polyethylene film is the best material for windproofing a frame house.
Installation of wind protection for a frame house
All work to protect the outer part of a frame house from blowing with the help of OSB boards (another windproof board can be used, but it is better to give preference to OSB) is carried out in several stages:
OSB board is a natural wind protection for a frame house
- Calculations are determined, from which it will be clear how much windproof material is needed for a frame house (in this case, it is a windproof board made of OSB and polyethylene);
- A layer of thermal insulation material is installed;
- Membranes are installed for wind protection (this is the OSB windproof board);
- The slabs are being fixed;
- The sheathing slats are installed and a ventilation gap is left;
- The walls of a frame house are lined with various decorative materials.
Selection of materials
As noted above, the best windproof board is OSB with a dense polyethylene film, but the options may vary.
In particular, in Russia the following materials are usually used for wind protection:
- OSB boards;
- polyethylene film;
- special windproof film (for example, “Izoltex”, which is intended exclusively for wind and vapor insulation);
- spabond (an agricultural material that can sometimes be used in construction).
It’s worth saying right away that the best option is OSB combined with ordinary polyethylene. Their combination will not only provide excellent wind protection performance, such a windproof slab will also perform the function of a vapor barrier layer, and will also additionally insulate the structure itself.
As for spabond, not everything is so simple: the problem is that this material allows moisture to pass through from both the outside and the inside of the building. That is, it will perform a windproof function quite well, but not a very good vapor barrier function.
Scheme of proper wind protection for the roof of a wooden house
Special protective films are the best option in all respects, but they have one significant drawback: they are too expensive. Considering that a frame house itself is a cheap structure, it is simply not practical to use too expensive building materials when decorating or repairing it.
DIY installation
Windproof OSB board and film belong specifically to façade materials, so their installation should be carried out in dry weather to avoid moisture ingress. Moreover, work should begin only when the thermal insulation layer is completely ready, before the decorative cladding of the building walls.
Laying occurs in several stages:
Polyethylene film is also an excellent vapor barrier
- First you need to check whether the material is mounted on the correct side. It should be laid as follows: the rough side should be turned towards the inside of the building, the flat, smooth side should be turned towards the outside;
- The material can be fixed both horizontally and vertically. But it is better to prefer the second option, since when fastening horizontally, the already mounted pieces will interfere;
- The film is laid exclusively from top to bottom. The roll is rolled out in a given direction, the required amount of film is cut, secured with a construction stapler, after which the material is cut from the roll with a knife or other sharp object. By and large, gluing a wall with a windproof film is the same as gluing the most ordinary tape to any surface, with the only difference being that the film will be simply larger in size and dimensions;
- To cut the film, you can use an ordinary knife (sharp, but not necessarily a construction knife).
The material is folded along its length, after which a knife blade is drawn along the bend. Everything is extremely simple; - Pieces of material must be cut with an allowance of 10-15 centimeters so that the film can be easily passed between the main thermal insulation layer and the wall.
In this way, it will be fixed most accurately, which will make it possible in the future to avoid blowing through the walls of a frame house even with very strong, hurricane winds; - The fastening itself is done using special dowels (their caps are in the form of plates). They will securely fix the material on the wall, preventing it from falling off even during strong winds. It’s worth saying right away that the number of dowels should be at least 5 pieces per 1 square meter.
More is possible, less is not, otherwise the structure will not be securely fastened. The diameter of the fastening dowel is exactly 1 centimeter. With length, everything is somewhat more complicated: the length of the dowel should be selected based on the thickness of the heat-insulating layer; it can range from 8 to 22 centimeters. To secure the dowel, use a screwdriver to make a hole in the wall with a diameter of approximately 1 centimeter into which the dowel is inserted.The dowel itself is simply driven into the wall with a hammer, so it’s quite easy to install the windproof material yourself;
- Each subsequent strip of material must overlap the previous one, and the overlap itself must be at least 10 centimeters. In places where two different sheets come into contact, they must be secured, again, with disc-shaped dowels, which were described above.
Each subsequent piece of plastic film should be cut with an overlap of 10-15 centimeters.
Polyethylene film together with OSB board has one, but important drawback: weak moisture-proof properties (high-quality waterproofing cannot be achieved with their help). Therefore, if the owner of the house has enough money, it is better to prefer a special film like “Ondutis” or the above-mentioned “Izoltek”.
Wall design of a frame house with vapor barrier film
In addition to high-quality wind protection and vapor barrier, such materials will also provide very good waterproofing, which is extremely important for a frame structure.
Wind protection with films
The interior decoration of a frame house does not imply the use of films: they are mounted between the outer wall and the heat-insulating layer. The interior decoration of a frame house, no matter what materials it is used with, cannot in itself provide high-quality protection of the building from blowing.
Scheme for installing windows in a frame house
Insulation for a frame house is also unlikely to cope with this function (except for those cases when the insulation for a frame house is basalt, but it costs a lot). In general, the cheapest and easiest way to protect against blowing is to use a simple film.
The film, when compared with other similar materials, will have the following advantages:
Roofing felt is usually used as a waterproofing material.
- it is non-toxic and non-flammable (in case of fire it will simply go out, as it is self-extinguishing);
- has excellent performance properties such as elasticity, frost resistance, strength, immunity to mechanical stress;
- ease of installation (if desired, the film can be very easily installed with your own hands, without the involvement of builders and other specialists, whose work will be quite expensive);
- relative cheapness;
- long service life (in fact, the service life of the film itself is even longer than the average service life of a wooden frame house as a whole);
- the film can be installed not only during the actual construction of the house, but also after its completion, during various finishing works;
- filtering of air flows coming from outside the building is completely prevented;
- the house receives additional thermal protection, although not as effective as from conventional thermal insulation material such as mineral wool, polystyrene foam and others.
Polyethylene film also provides additional thermal insulation, albeit minor.
In general, doing high-quality wind protection for a frame building with your own hands is not at all difficult, so there is no need to worry.
You can watch a video where experts will talk about how to properly carry out wind protection for frame houses.
Source: https://fastbuildings.ru/karkasnye-doma/i-ih-vetrozashhita.html
Materials
Various materials can be used to create a windproof layer
Polyethylene membranes
Most often, when constructing frame buildings, special films called membranes are used to provide wind protection. Such materials do not let in cold and wind from the street, but at the same time freely release excess moisture from the insulation. Most often, such material is sold in the form of rolls about one and a half meters wide.
Such films can be installed not only during the construction process, but also during renovation work.
The main advantages of this material are:
- ease of installation;
- fire resistance;
- non-toxic;
- long service life.
When choosing a windproof film, you should pay attention to its vapor permeability properties. It is better to give preference to species with high rates.
Isoplat
Isoplat slabs can be used as wind protection. Such materials will not only provide protection from the wind, but also provide additional heat and waterproofing. Due to their plasticity and density, they are securely attached to the structure of the house, thereby providing reliable protection from wind, cold and moisture.
OSB boards
This option can also be used as a windbreak, but there is one point to consider. They have low vapor permeability. For this reason, when using them, it is worth installing high-quality vapor barrier indoors.
Facade plasterboard
This material is ideal for wind protection at home. At the same time, he will level the walls. Facade plasterboard is an environmentally friendly material, because it is made from natural ingredients.
The advantages of façade type plasterboard are:
- ease of installation;
- long service life;
- fire safety;
- vapor permeability;
- resistance to temperature changes.
For wind protection of houses, you can use other materials, for example, fiberboard or EPS boards. Each of the materials has its own advantages and features.
Carrying out installation work
A frame wall most often has the following layers:
- OSB boards;
- frame racks;
- insulation;
- wind protection;
- finishing.
The process of installing a windproof layer will be considered using a film windproof membrane.
First, thermal insulation of the walls is required. Most often, mineral wool is used for such purposes. Its installation must be done carefully, without the formation of voids or protrusions. The windproof membrane itself is attached to the insulation. The material should be fastened with the drawings facing up (most often, the specifics of the installation process are indicated by the manufacturer in the instructions).
Thanks to excellent transmission properties. The vapor membrane can be mounted tightly to the insulation layer using a construction stapler.
The film is laid horizontally. In this case, it is necessary to make an overlap, the width of which is indicated on the film by the manufacturer. Many manufacturers equip their membranes with an adhesive layer for better sealing. But if there is no such layer, then you can connect the layers using double-sided tape.
Then the membrane is secured with a counter-batten, which is pre-treated with an antiseptic.
After installing the slats, the wind barrier layer is considered complete and the outer walls are ready for finishing.
Installation of wind protection for my house, busy day and house rolled up
Hello dear readers.
I continue the story about my construction project, today I will tell you how I made wind protection for my house, the whole process of installing it, as well as its role in a frame house. Let's look at mistakes when choosing a membrane, installation, as well as the consequences of misunderstanding its operation.
Wind protection for the walls of a frame house plays a huge role; the condition of the insulation and comfortable living conditions in the house depend on it.
Let's start with a small outline of the article:
- About Us
- How does wind protection work?
- Membrane operating principle
- Role in a frame house
- Errors in film application
- What types of membranes are there?
- Wind protection installation technology
- How it was done for me
- What I might change
About Us
My first interview appeared on the Internet; I gave it to a very talented teacher, Sergei Bondarenko, who, in addition to teaching students, also runs a good website dedicated to teaching computer literacy.
Source: https://iv-proect.ru/steny/vetrozashhita-dlya-sten-karkasnogo-doma.html
OSB boards
The material, known as oriented strand board, is a dense sheet made from thin wood chips. It has high strength and is often used for exterior decoration, while at the same time demonstrating pronounced windproof properties.
Its advantages:
- in addition to the main function, it serves as sound and heat insulation;
- high strength;
- environmental cleanliness;
- acceptable performance characteristics;
- affordable price.
A clear disadvantage of this material is its vulnerability to moisture. It also changes linear dimension with temperature changes, so I do not recommend using OSB.
Fiberboard boards
More than half of this wind protection is made from wood fibers. Mixed with Portland cement and a number of additives, they exhibit high performance characteristics.
Advantages:
- natural water resistance without reducing vapor permeability. I recommend for use in any climate;
- fire safety. Despite the wood included in the composition, the stoves light up with difficulty. In case of fire there is no release of toxic substances;
- low thermal conductivity.
Fiberboard is durable. Such wind protection for the walls of a frame house is attached in order to increase the protective characteristics and resistance to strong winds. Easy to process.
Your benefit when contacting me
I build it myself - I guarantee 100% quality
I do all the work personally, I have my own team
17 years of experience
At first I was involved in roofing, but I have been building frame houses for more than 12 years now.
Building materials without extra charge
I will bring all the materials to you at the purchase price (compare my estimates)
99% of satisfied customers who recommend me to friends
in 17 years there was only 1 warranty case (fixed within 2 days) You can safely search for reviews about me on the Internet by the name of the site or by Mikhail Stepanov
In itself, such a material is not resistant to moisture and various weather conditions, but hydrophobic impregnations and other additives improve its properties. This is an excellent protective screen that prevents the destruction of walls under the influence of precipitation and wind, blocking the spread of moisture along the wall. Advantages:
- with its help you can quickly level the walls;
- wind insulation is reliable regardless of the wind rose - air pressure is adjusted, and vapor permeability remains high;
- with such protection, condensation does not form;
- temperature exposure does not entail a visible change in the shape or size of the material;
- frost resistance;
- there are no toxic substances that can harm humans or the environment.
Drywall will cost less than fiberboard and isoplat, but it does not have additional thermal insulation properties.
Diffuse membranes
They are used in both frame and capital construction. A film with a special structure reliably protects the insulation from moisture, while providing high thermal insulation. Installation is possible at any temperature, while the material has only one-sided vapor permeability and is not subject to destruction under the influence of moisture.
Although the membrane is essentially a polymer film, it does not pose an environmental hazard and is not considered a fire hazard. Under the influence of ultraviolet rays, low or high temperatures, it maintains its integrity for a long time. I also use it if there is a need to postpone installation for a certain time.
Spunbond for wind protection
Covering material with high permeability belongs to geotextiles. Despite the fact that it is most often used for gardening, our team found a way to use it as a windbreak during frame construction.
Peculiarities:
- breathability;
- strength and elasticity;
- operating temperature – from -50 to +100 degrees;
- resistance to biological and chemical influences.
However, when installing, I always make sure that the canvas is attached strictly vertically, otherwise it will get wet when it comes into contact with moisture. It is not recommended for use when installing a roofing pie with a slope of slopes with an angle higher than 35 degrees.
How my work is structured
Step 1. Your request
I will tell you in detail all the details (I will answer all your questions, help you make the right choice and dispel all doubts) It is better that you have a clear understanding of what you want, if you don’t have it, I will help you with designing a house
Step 3. Cost
Detailed estimate (example estimate link) for materials and work. You pay for everything upon completion (no prepayments)
Step 4. Construction
We build a house, carry out communications and finishing, take into account all your changes in the process and hand over the finished house
It is impossible to say unequivocally which wind protection for the walls of a frame house is better, since it depends on the characteristics of the region, average humidity and amount of precipitation. If the customer entrusts the choice to me, I evaluate the available options according to the following parameters:
- operating temperature range;
- water resistance, displayed in millimeters of water column;
- equivalent diffusion thickness - displays what thickness of dry air the membrane corresponds to in terms of vapor permeability;
- weather resistance. Shows how long the material will withstand without a topcoat.
The outer part of the product must have a rough surface. This will support the natural evaporation of moisture instead of draining into the space between the walls. The UV protection indicator is important if a long pause is planned between laying the insulating material and the finishing coating.
Arrangement technology
From the outside, the technology for installing any wind protection is extremely simple. The craftsman attaches film or protective sheets to the surface of the wall and continues arranging the insulating structure. But each employee of our team takes into account a number of nuances when performing such work:
- protective films without print can be turned with either side towards the thermal insulation without losing the original properties;
- When working with superdiffusion membranes, we place their logo facing out;
- When laying windproof film on walls, it should be positioned as closely as possible in relation to the insulation. In this case, a ventilation gap 3 cm thick is located between the membrane and the outer covering.
Important!
Only by observing all the nuances and taking into account the specific features of all materials used can a positive result be achieved. Therefore, our work always surpasses anything that an inexperienced person trying to install a windbreak on their own can create.
Laying wind protection is one of the stages of arranging a ventilated facade and insulating a frame house. Before installing a windproof membrane on the wall, we always carefully prepare so that nothing distracts from the process during its implementation. Film or sheet material is cut into fragments corresponding to a pre-designed pattern. We also prepare a construction stapler, staples, a stationery knife, and wide and thick tape. Subsequent stages:
- a marking is applied to the surface, marking the future location of the protective material;
- The first strip is rolled out or laid (depending on the material) along the wall of the lower side. By using film, I avoid excess tension or sagging. A test marker for me is the ability to assemble a fold no more than 1 cm high;
- the fragment is fixed to the wooden sheathing with a stapler, the remainder is carefully removed with a stationery knife;
- laying the next strips. For film materials, an overlap of 10-15 cm is allowed. Fixation is also done with a construction stapler;
- All joints are covered with construction tape.
The final stage of laying windproof film on the walls is fixing the vertical slats that form the ventilation gap. The frequency of placement of the bars depends on the type of façade structure.
Are you planning to install wind protection on a frame house? Call, I will help, advise, advise!
I suggest using the services of my team to build a frame house.
My team has been working in this area for many years, so we achieve the best results in our work and complete assigned tasks quickly, without violating technology. If you would like to see what windbreak installation looks like in practice, simply order this service and select the appropriate time.
my experience is your saved money and nerves.
I advise everyone who contacts me, even if you later leave to join another brigade. Ask questions, don’t be shy, I answer everyone - it’s free
+7(495) 241-00-59 I am available for calls 7/24 - I will be happy to help you, please contact me!
Source: https://stroystm.ru/karkasnye-doma/vetrozashchita-dlya-sten-karkasnogo-doma
Organization of a ventilation gap between the film and the finish
According to the installation technology, the ventilation gap in a frame house is selected based on the type of finishing. The choice of which film to use depends on the design:
- brick laying;
- tying the facade with boards;
- wet facade.
If external finishing is carried out without the use of wet facade technology, a distance from the film of 25-50 mm is required. It is realized either by sheathing or brickwork. Installation of sheathing slats is necessary in any case. The wind insulation of the frame house is fixed on top of the insulation, and slats are placed on top of it. Double or triple boards are placed on these fastenings. When using masonry, slats secure the layer of brick to the frame part.
It is better to make the gap vertical for ventilation and steam removal. The horizontal arrangement of the slats prevents evaporation.
Separately, you should consider the option of external façade finishing. When using plaster, lathing with plywood sheets can be used. If a frame house requires the implementation of the “wet facade” technology, double wind protection is needed. In the inner layer, a conventional membrane is installed on the insulation. Highly permeable glassine is attached to the outside under the plaster.
Do-it-yourself implementation of wind protection during construction
The external windproof film, together with the use of internal vapor barrier, protects the frame of the house from moisture penetration. It is important to take this final stage of building a house into account when performing construction work yourself to ensure the durability of the structure. Wind vapor barrier reliably preserves the heat-retaining characteristics of the walls, prevents rotting and makes the building cozy during prolonged rains. For a timber frame house, film wrapping is a necessary element.
You can ask your question to our author:
Windproof film for the walls of a wooden house
A membrane film is used to provide wind protection. Its main task is to prevent air flow and protect the structure. But it also has other important qualities, for example:
- Retains heat perfectly;
- Retains its structure when exposed to ultraviolet rays;
- Capable of passing steam;
- Protects walls from contact with water;
- Significantly increases the service life of expensive insulation materials.
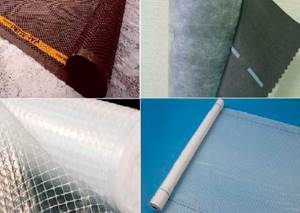
The use of such a film simultaneously with insulation stabilizes and improves the quality of thermal insulation. Proper wind protection promotes the release of water vapor from the insulation of the building facade or roofing pie.
