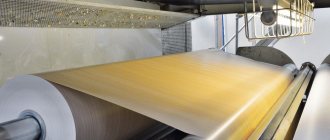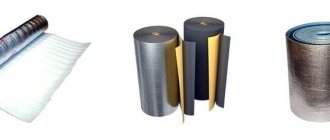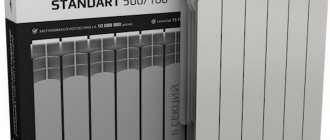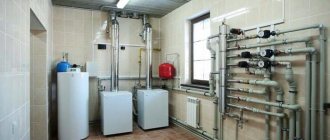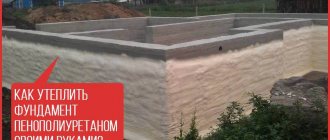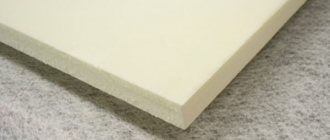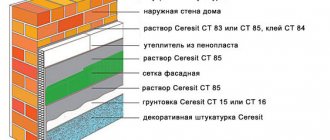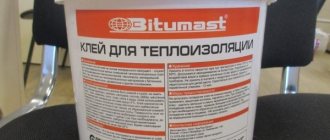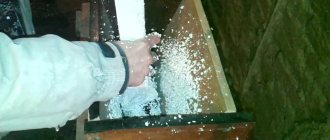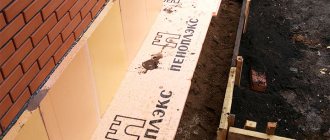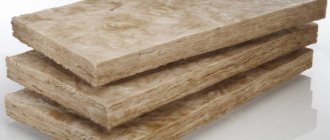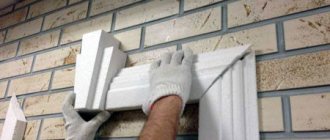Concrete foundations are very popular in private housing construction. When constructing most types of foundations, it is simply impossible to do without such an important structural element as formwork. It provides the specified outlines of the concrete element and geometric dimensions.
Fixed formwork is individual elements or blocks. At the site where the foundation is installed, they are assembled into a single structure. This design is used in the construction of reinforced concrete and concrete structures and structures.
There are two types of box structure:
- non-removable;
- removable.
The form-building structure comes in various types. It can be made from various materials:
- steel;
- chip-cement composite;
- expanded polystyrene;
- fiberboard;
- tree, etc.
The box-shaped structure can be purchased at a specialized store or made by yourself.
Typical options for permanent formwork
Since there are several types of permanent type PPS formwork, you need to know the basic parameters of each of them so that you can choose when building the foundation of a house. In addition, not only polystyrene is a forming material for permanent structures - foam plastic, chip-cement fillers, fiberboard, as well as a combination of these materials, which is called universal block formwork, can be used in formwork.
All these variations are suitable for building a house from permanent formwork, but a building made of polystyrene foam is a classic due to its many advantages compared to other building materials. And proof of this is the numerous advantages of the material, which make it possible to qualify formworks based on design features and functionality. Structurally, permanent formwork can be thought of as block or panel. The block version works like a Lego set - the blocks are connected to each other using special latches and jumpers. The remaining joints are filled with ordinary cement mortar.
Design of block PPS formwork
Panel construction is more reliable both as part of the foundations and as part of the walls of the house. The structure of the panels is as follows: polystyrene foam panels are equipped with a reinforcing mesh at the top and bottom, and a solution is poured over the entire structure. As a result, polystyrene foam slabs end up in solution. Panels treated in this way do not need to be protected from precipitation and temperature changes outside.
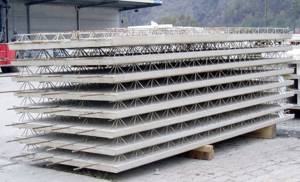
Panel formwork
According to their area of application, fixed structures are used in the construction of foundations, ceilings and walls of a building.
Compared to traditional construction methods (both site walls and foundation walls), permanent block or panel formwork is much more economical - the cost estimate can be reduced by 35-40%. Based on market prices in 2021, it can be argued that the construction of 1 m2 of wall using the monolithic method will cost 55% less than constructing the same area with brick or concrete. Construction with lightweight concrete (gas or foam concrete blocks) will be cheaper than with brick, but also more expensive compared to PPS monolith.
Various options
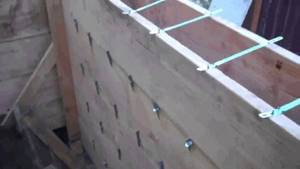
Formwork allows you to create a concrete structure of the required thickness. The task performed by wall formwork is to strictly limit the space of vertical structures created by pouring liquid concrete solutions and maintaining a given shape at subsequent stages of hardening.
Design differences
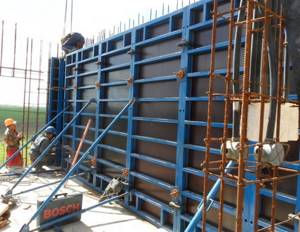
Removable forms are used repeatedly. Each prefabricated form, installed for walls with your own hands, will include the following structural elements:
- shield (bounding plane);
- support frame/stands, stops;
- stiffening elements (ribs, brackets, couplers);
- connecting fastener.
According to the method of further use, formwork is distinguished into 2 types:
non-removable (performs other functions - insulation, waterproofing, protection of the concrete monolith); removable (reusable equipment includes a disassembly procedure while maintaining the integrity of the parts and the formed surface, disposable equipment - only careful behavior with concrete).
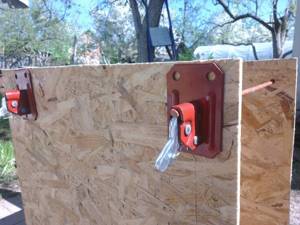
Panel formwork Depending on the complexity of concrete work, the complexity and number of varieties of necessary formwork components increases.
The following types of classification are used:
- by size - large-panel/small-panel;
- in the direction of installation - vertical, horizontal;
- according to the features of functioning - sliding, block-adjustable, volumetric-adjustable, special with heating (for regions of the Far North).
The following diagram will help to visualize the main types of structures used in the construction of self-leveling load-bearing frames of houses of varying complexity:
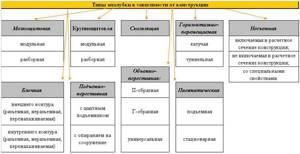
Features of formwork for polystyrene foam foundations
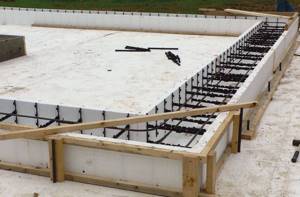
The technology is used for the following purposes:
- for insulation of warehouses and various industrial premises with heating;
- for insulation of various swimming pools;
- for insulation of warm basements;
- for housing construction.
What is expanded polystyrene?
This is a gas-filled material.
The following materials are used to make polystyrene foam:
- styrene copolymers;
- polystyrene derivatives.
Consider the composition of polystyrene foam:
- gas 98%;
- polystyrene 2%.
Modern polystyrene foam is made using the non-press method. This manufacturing method allows you to increase water absorption up to 350%.
The elements of the box-shaped structure are blocks. These blocks are formed by PSB-S slabs.
Let's consider the characteristic features:
- Special jumpers provide the distance between the walls. In this case, the distance between the walls must correspond to the thickness of the concrete. This parameter can vary from 15 to 40 cm. The purpose of the polystyrene foam formwork is taken into account.
- Corner elements are used to design a turn.
- The blocks are available in 2 sizes (100 cm and 200 cm).
Advantages
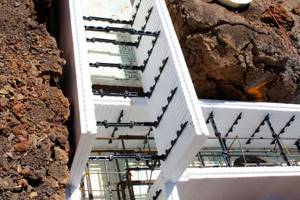
Expanded polystyrene formwork has both advantages and disadvantages. Let's look at the benefits first:
- Durability. Expanded polystyrene is made only from high quality materials. Therefore, these products are durable.
- A wide variety of blocks are available. For each type of foundation it is necessary to use certain blocks. Most often, such blocks are used for pouring pile and strip foundations.
- To install polystyrene foam formwork, you do not need special lifting equipment. All work can be done manually. And also standard tools are required for installation.
- Installation of polystyrene foam formwork can be carried out by low-skilled workers. That is, builders do not need to have special skills and knowledge. You can use the services of private developers who have little experience. This will significantly reduce costs.
- Pouring concrete in sub-zero temperatures can be disastrous. The form-building structure maintains the required temperature regime. Therefore, concrete retains its strength characteristics. Perm can be done in the winter season. When concrete hardens, heat is released. This heat will be enough to maintain the required temperature.
- The form-building structure does not absorb moisture. Therefore, concrete retains its properties.
- Made from materials that are not subject to rotting.
- The blocks are mounted passages, which are used for various communications.
- Can be used at any time of the year.
- Excellent heat-shielding properties. In the cross section of the foundation, the temperature difference is significantly reduced. This helps increase durability. The effect of temperature is also significantly reduced.
- Simplicity and high speed of installation. Even unqualified builders can build a foundation in a short time.
- High quality construction. The form-building structure has excellent characteristics.
Flaws
Now let's look at the disadvantages:
- Expanded polystyrene is susceptible to ultraviolet rays. Therefore, the products are needed outside. To do this, you can use semi-rigid or rigid ready-made sheet material. It will provide excellent protection from rays.
- The strength of the foundation may be reduced due to polystyrene foam lintels. Therefore, so-called amplification is required. For this purpose, special transverse reinforcement is used.
- It is necessary to use separate waterproofing.
- Concrete must be laid evenly. Therefore, this process takes a long time.
- High price.
- Poor thermal insulation at the bottom of the foundation.
- The walls need to be lined.
This is interesting: Do-it-yourself folding staircase to the attic
Materials for insulating blind areas and foundations
The purpose of the blind area is to prevent rain, snow and condensation (dew, fog) from penetrating the walls of a private house. In addition to this function, the blind area is often built for:
- Protecting the foundation of the house from atmospheric water and moisture;
- Maintain cleanliness around the base;
- Creation of a pedestrian zone in the form of a sidewalk path;
- Protecting the soil from freezing.
Slope of the blind area
Work on the construction of a blind area requires compliance with certain rules, requirements and parameters:
- The material of the blind area must be waterproof and wear-resistant, so most often they choose paving slabs of any configuration, asphalting or concreting the surface;
- The width of the blind area is not an arbitrary parameter. The tape should be 15-20 cm wider than the width of the eaves overhang on dense soil, and 100 cm wider on shrinkage soil;
- A brick or gravel (crushed stone) blind area is made with a slope from the wall of ≥ 5, the concrete strip must have a slope of ≥ 3;
The blind area need not be made for buildings on a columnar foundation, but in this case there must be a system of drains that drain water from the walls more than 1.5 meters, and a waterproof coating must be laid in places where water is collected from the roof.
The foundation is also insulated from the outside in order to protect it from exposure to low temperatures, which turn water into ice, which destroys the building material of the blind area. In the spring, thawed ice can contribute to deformation and displacement of the soil.
Scheme of insulated blind area
Penoplex takes a leading place among insulation materials in home construction due to its high heat saving efficiency and environmental friendliness. According to the principle of implementation, insulation of the foundation and blind area with penoplex is a simple laying of insulation sheets in one or several layers, depending on the requirements and design of the structure. Standard sheets have a thickness of 100 mm.
Advantages of the material:
- Low moisture absorption;
- High thermal insulation properties;
- Strength and durability due to the high density of the material;
- Temperature stability over a wide range;
- Passivity to chemicals and fungal infections;
- Simplicity of installation and ease of machining.
Disadvantages of penoplex:
- Fire hazard;
- Fragility;
- High price;
- Additional waterproofing.
Formwork elements
The main element is a block of permanent formwork. For their manufacture, different types of building materials can be used. The foundation formwork can be assembled from concrete blocks. The use of concrete blocks of permanent formwork allows you to reduce cement consumption without losing the strength of the structure.
Most often, formwork systems are assembled from blocks or slabs made of foamed polystyrene. This material is very lightweight, so installation does not require the use of lifting equipment. In addition, hollow blocks with insulation are often used. It is available in several versions:
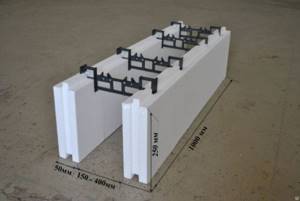
- the block consists of two plates connected by bridges made of steel or plastic. The fittings are mounted inside the block and an additional layer of insulation is installed;
- reinforced sandwich panels are large-sized elements that are slabs of thermal insulating material covered on both sides with steel mesh.
Installation of permanent formwork
The rules for installing permanent formwork depend on the selected material. Thus, reinforced concrete blocks can only be installed using lifting equipment. If you plan to install permanent formwork yourself, then most often foam blocks are used.
When using this material, installation of permanent formwork is very simple, but you need to know some installation nuances. Thus, errors during assembly can lead to the dew point being inside the wall of the house, and this will make the room damp.
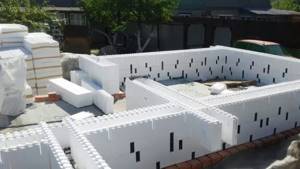
The technology for constructing foam formwork forms for the foundation is as follows:
- Marking of the construction site and digging of a pit are carried out;
- at the bottom there is a sand cushion 15 cm high;
- then roll waterproofing material is laid, layers of material are laid with an overlap;
- reinforcement is performed: vertical extensions are installed and the first row of horizontal rods is mounted;
- Next, foam blocks are installed and connected to each other by light pressure. In this case, a connection is made according to the “groove-ridge” type;
- After the installation of the starting row of blocks along the entire contour of the building is completed, the second row is installed. At the same time, another row of reinforcing bars located horizontally is installed in the grooves of each row of block forms going above;
- When the installation is completed, the solution is poured. It is poured into molds in layers of small height along the entire contour of the building;
- Brick rows are laid on top to decorate the base.
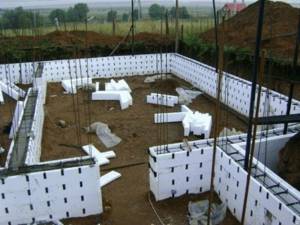
Installation of stationary formwork forms for walls is carried out in almost the same way. They begin the construction when all work on building the foundation is completed. The laying of wall blocks begins from the corner.
To construct permanent floor formwork, telescopic or volumetric racks are used. Molds are made from sheet material, for example, from corrugated sheets. Wood concrete or foam boards can also be used.
So, permanent or stationary formwork forms are stationary elements that remain part of the constructed structure forever. They are made from a variety of materials; you need to choose an option taking into account the operating conditions. The most popular type of forms is foam, they are easy to transport and install. Installation work can be done alone. However, this material is artificial and is not flawless from an environmental point of view.
Permanent formwork prices on the modern market
The cost of the blocks is an important point to pay attention to. The price of building blocks from which permanent formwork is made is influenced by two key factors:
- density of expanded polystyrene;
- dimensions of parts.
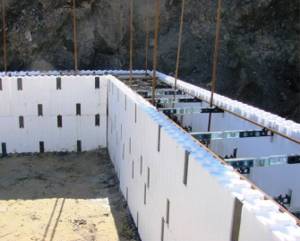
Fixed forms are a good economical alternative to standard structures that are assembled from wood and plywood
The price of permanent formwork for a polystyrene foam foundation must be taken into account in the construction estimate
When choosing individual elements of the forming structure, it is recommended to pay attention to their density. This indicator affects the resistance of the structure to pressure
The higher the density of the parts, the correspondingly higher loads they can withstand.
What is permanent formwork
First of all, you need to understand what permanent formwork is. This is a molded structure used in the construction of load-bearing elements made of reinforced concrete. It consists of ready-made block complexes or individual slabs, between which reinforcement is mounted, and then a cement solution is poured.
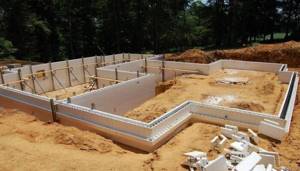
After it hardens, the forms are not disassembled; they remain part of the house for the entire period of use. Permanent formwork technologies make it possible to reduce the construction time of buildings, since the process of disassembling forms is eliminated; they remain part of the building.
Buildings made from permanent formwork do not need to be additionally protected from heat loss, since the formwork structure itself plays the role of a heat insulator.
Tape-type structure insulation technology
How is the foundation insulated with polystyrene foam? Preparing the load-bearing foundation of a house, as mentioned above, is the most labor-intensive and physically difficult process. First you need to dig out the foundation with your own hands.
To do this, a trench is dug outside, along the perimeter of the construction site. Its width must be at least one meter.
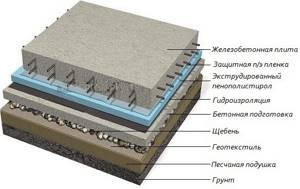
The depth will depend on the place to which the soil freezes when the temperature drops. Usually, it is with this calculation in mind that the strip foundation is initially laid.
Despite the fact that the technology of insulation with extruded polystyrene foam from the outside becomes a barrier to moisture, in case of heavy floods it is recommended to install drainage.
Having retreated about 60 cm from the strip foundation of the house, they dig another shallow trench for laying drainage pipes.
Having properly equipped the drainage system, they begin to prepare the excavated base for insulation with their own hands.
The walls are cleaned of adhered pieces of soil and broken parts of concrete. Then, using a cement-sand mortar in a ratio of 1:4, the strip foundation slabs are plastered.
Having thus leveled the surface, you don’t have to worry that the slabs will damage the waterproofing material, and this problem will subsequently affect the life of the house.
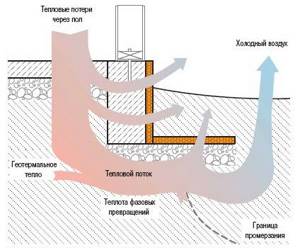
At the next stage, the leveled slabs are thermally insulated. Do-it-yourself application of several layers of waterproofing onto completely dry plaster.
As the first layer, bitumen mastic is used, and as the second layer, sheets of TechnoNIKOL are used.
Next comes the insulation of the foundation with penoplex, which is fixed on the walls in a vertical position, from bottom to top.
Penoplex is attached using any glue made on the basis of inorganic components.
The space at the joints and seams is sealed with polyurethane foam. If the thickness of the insulation seems insufficient, then a second layer is placed on top of the first layer of polystyrene foam boards in the same way so that the thickness increases slightly.
This layer is attached with an offset, which will further insulate the joints.
At the final stage, insulating the foundation with penoplex requires plastering the surface. To do this, reinforcing material is overlapped over the insulating layer.
Then a plaster cement-sand mortar is applied. After the plaster layer has completely dried, the trench is buried, but not completely, since it will still be necessary to leave room for a warm blind area.
Additionally, we suggest watching video material on this topic (including about the installation of a blind area).
Video:
Where to buy and at what price
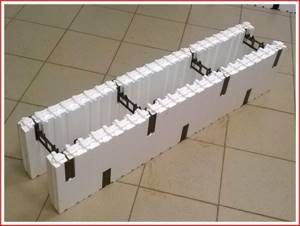
The products can be purchased at construction stores in your city. There are companies that provide pouring and installation services. If you want to save money, then buy products directly from a company that manufactures formwork.
Before purchasing, be sure to calculate the number of blocks. The blocks may be damaged during installation. So stock up.
Approximate prices for products:
- Jumper 10 rub.
- Cap 20 rub.
- Wall (corner) 780 rub.
- Rotary 800 rub.
- End 780 rub.
- Wall 800 rub.
- Corner 135° 500 rub.
- Corner 90° 500 rub.
- Standard 495 rub.
This is interesting: Formwork for concrete walls - read the essence
Advantages and disadvantages
Many people compare foam plastic formwork for foundations to a children's construction set, the elements of which simply snap into place when connected. Each block body is represented by two sheets of foam plastic, connected by bridges five to ten centimeters thick. The thickness of the sheets determines which colder object it is recommended to use such formwork. Block ends are protected by plugs.
Main advantages:
- minimal financial costs;
- high speed of installation work;
- simultaneous insulation of the structure;
- light weight of the formwork structure;
- work is carried out without the use of lifting equipment.
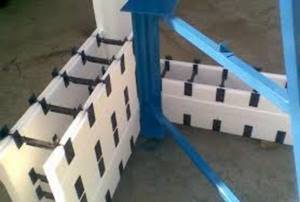
Now let's look at the negative aspects in detail. It turns out that they still exist. Some consumers claim that polystyrene foam burns. This is true, but wood is significantly ahead of foam formwork in this matter. You can protect yourself from the toxicity of the material if you fulfill all technological requirements and finish the formwork surfaces with a layer of plaster or other materials.
It's time to clarify the significant disadvantages:
- Having arranged such formwork, it will be difficult to remodel the house in the future, so it is recommended to think through all possible changes in advance. In addition, it is necessary to immediately install all communication pipes;
- When laying the blocks, maximum tightness is observed. Otherwise, groundwater will begin to flow into the cracks and insects will appear. This can be partially avoided by using blocks treated against exposure to moisture and harmful parasites. But the cost of such formwork elements is much higher;
- It is difficult to find specialists who fully understand this modern technology. The prices for their services are quite serious;
- formwork is built only in the warm season. If the temperature drops below zero, the concrete solution does not harden. In hot weather, the mortar mass will have to be additionally moistened;
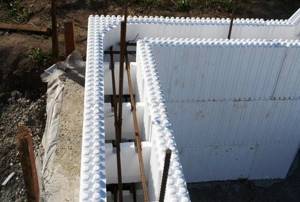
- At the final stage of construction, problems associated with increased humidity levels appear. This is due to the fact that the poured concrete is still gaining strength, and as soon as it completely hardens, the humidity level returns to normal. The air in the room is dried using a simple dehumidifier;
- the walls do not “breathe” well, because the foam material practically does not allow vapor to pass through. Because of this, the facility is equipped with a ventilation system;
- Since steel reinforcement is used, the house will have to be grounded.
Features of installing insulation on the foundation
As a rule, the foundation needs insulation in the same way as the walls. Various methods of insulating the base of a building with penoplex are used.
- Vertical method.
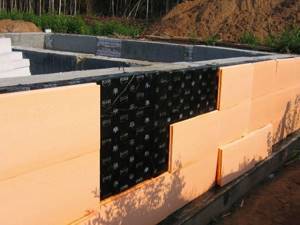
Along the entire foundation there is a lower level for laying insulation.
The slab is covered with adhesive and pressed in the right place.
The entire foundation is covered with insulation using the same method. An exception may be places that are in the ground. The slabs in this place are pressed tightly against the foundation with soil.
- Horizontal method.
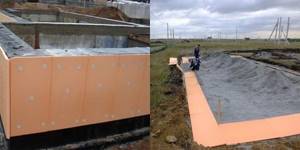
In this way, the foundation from below is protected from freezing. The work is carried out at the initial stage of construction, when the foundation is just being laid.
The slabs are tightly placed on the concrete base of the formwork.
Waterproofing is laid on the insulation, and then the foundation is poured and reinforced.
After removing the formwork, the sides of the foundation are insulated.
- Thermal protection around the house.
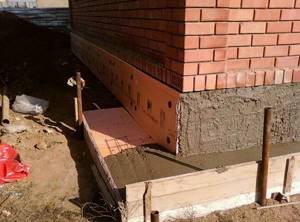
In this case, the foundation and the surrounding area are simultaneously insulated.
First of all, the foundation is insulated vertically.
Then formwork is made around the foundations with an indentation of 100 mm, and the blind area is prepared.
Insulation is laid in a dense layer on the compacted surface between the foundation and the formwork.
A waterproofing film is installed on top of the insulation, overlapping the foundation, after which the formwork is filled with concrete.
Distinctive properties of permanent formwork
Permanent formwork is a box-shaped form made from lightweight panels, which, after the concrete mixture poured into it has cured, is left as a permanent part of the manufactured structure.
A distinctive property of such formwork is that, in addition to the process of forming a concrete casting of the required shape, it is capable of insulating a constructed building, serving as a waterproofing layer, being used for external decorative finishing and performing a number of other functions.
The use of permanent formwork facilitates and speeds up construction work. Unlike the method of pouring a strip foundation without the use of formwork, it helps to reduce the overall weight of the structure.
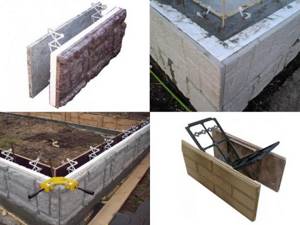
Decorative permanent formwork for the foundation solves a whole range of problems
How to calculate the cost of construction work
So that you can clearly understand what the savings will be, we will give an approximate calculation of the cost of building a house using the described formwork. It (cost) depends not only on the price of building materials, but also on the size of the future building. Here are the building materials needed for one square meter.
| Name | Quantity | Price |
| Formwork | 3.3 pieces (with standard sheet sizes) | 490 rub. |
| Fittings (if the building will have more than three floors) | 10 kilograms per meter | Depends on current price |
| Solution | 0.15 cubic meters (125 l) | Depends on current price |
Now let’s find out how much it will cost to create the formwork, if we do not take into account the cost of performing the work:
- the area of the walls (openings are taken away) will be 180 square meters (10x10-40);
- the price of the formwork itself is 88,200 rubles. (180x490);
- the price of filling with mortar is 81,000 rubles. (180x15 = 27x3000);
- price of fittings – 37,800 rub. (180x10 = 1.8x21000).
Let's summarize. On average, the cost of materials for such a house will be 207 thousand rubles, or, in other words, 1150 rubles per square.
Insulation of the foundation with penoplex
Previously, we talked about how to properly insulate a foundation using penoplex, talked about the cost of materials and work, we advise you to read this information, see all the details here
Additional insulation elements
When planning thermal insulation of the underground part of the building using polystyrene foam, it is also worth thinking about how to insulate the basement of the house from the outside. Of course, it is possible to arrange a “wet facade” or “ventilated facade” system using mineral wool or other insulating materials. But it is more logical to continue work using penoplex.
They can - and they should! – insulate the blind area near the house, garden paths, porch and entrance areas. Thanks to this, the thermal radiation of the house into the space will be noticeably reduced, thereby reducing the cost of heating and air conditioning of the building.
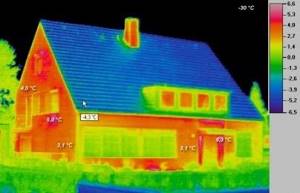
We carry out installation work ourselves
Ease of installation and low weight of block elements significantly minimize physical loads. But if we look at the question practically, then everything turns out to be somewhat more complicated.
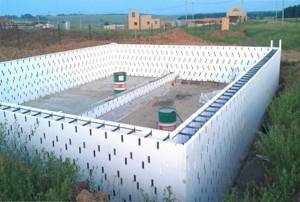
The fact is that the use of concrete mortar implies a limitation in the number of formwork rows. Often, experienced builders recommend laying four rows of polystyrene foam blocks, tying them to the reinforcement belt of the foundation base, then pouring the mortar and waiting a little. After a few hours, the concrete shrinks, it is poured, releasing reinforcement that will connect the poured rows of formwork with the subsequent ones.
In addition, the poured concrete solution creates a certain load, and the formwork, erected in four rows and connected by reinforcement, still does not have the required stability, and it is given at least a day so that the masonry can settle and gain strength.
If you are building foam formwork with your own hands, then when connecting block elements, you must do all the work carefully. If the horizontal surface is not level, subsequent block rows will collapse, which will lead to the collapse of the structure, because the initial rigidity of permanent polystyrene foam formwork filled with concrete mortar is significantly lower than that of brickwork or wood.
Experienced specialists advise reinforcing the internal surfaces of such formwork structures with mesh and finishing them with plaster mortar. If there is enough space, you can decorate the walls with plasterboard sheets or simply apply decorative plaster material.
With the outside of polystyrene foam formwork, things are somewhat more complicated. After a few years, solar ultraviolet radiation can turn the insulation into a crumbling mass, so such areas should be finished with sand and cement plaster, with a decorative layer of artificial stone, plastic siding panels, etc. placed on top.
How to insulate the foundation of a wooden house
Many owners of wooden houses believe that to ensure favorable living conditions it is enough to insulate the walls and floors. However, this is not true, because serious heat loss can occur through a wooden floor - up to 20%. Therefore, thermal insulation of the foundation is mandatory, especially if the house is located in an area with harsh weather conditions.
Insulating the foundation of a wooden house from the outside will not only create favorable conditions indoors, but also prevent adverse effects on it. For this purpose, polystyrene foam and its varieties, as well as expanded clay, are usually used.
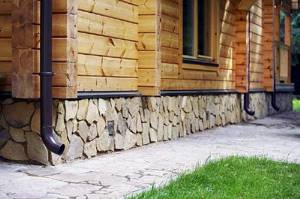
Stone finishing
Insulation of the foundation of PPS or EPS
Expanded polystyrene has excellent consumer properties, such as low thermal conductivity and moisture absorption, resistance to negative weather conditions, affordable cost, ease of installation, etc.
These and other characteristics have made this material one of the most relevant and in high demand among many consumers.
To insulate only the above-ground part of the foundation or plinth, a fairly simple installation is required. PPS sheets are simply attached to the surface using glue or special fasteners.
After this, cladding or plastering is performed. However, you should know that installing insulation does not mean complete waterproofing, so it should be carried out separately to avoid groundwater from penetrating under the floor.
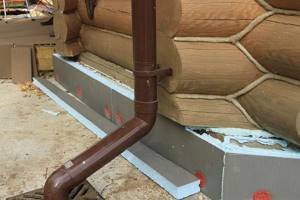
At the summer cottage
In this case, it is necessary to completely waterproof the walls. For this purpose, a trench is dug around the wooden house, then the foundation is cleared of soil and debris. Next, EPS panels are attached to the surface, after which the whole thing is backfilled and compacted.
The insulated base can additionally be finished with brick or other types of cladding that can withstand adverse weather conditions.
Foundation insulation with expanded clay
Often a wooden house is insulated from the outside with expanded clay. However, it has increased moisture absorption.
To avoid the negative effects of this phenomenon, a trench is dug around the house and formwork with waterproofing is installed, after which the expanded clay itself is filled.
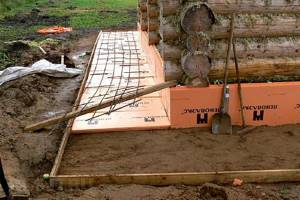
Blind area
This method is no less effective, but requires special attention and the need to adhere to all installation rules.
Price of foam formwork
In specialized stores, foam blocks are sold for corner, end and wall blocks. They must be purchased separately. The cost itself, of course, largely depends on the thickness of the outer layer (read: insulation), although if the order is wholesale, the price can drop significantly. Below are the average prices of the most popular manufacturers.
- Minsk products will cost about $19 per sq. m.
- Blocks from Auto-B.A.N are cheaper - only $8.
- Piterskaya produces elements for formwork, which sell for an average of $15.
- Finally, blocks from Chelyabinsk “Construction Technologies...” cost an average of $12.
Do-it-yourself installation of permanent PPS formwork
It is quite simple to build such a structure, which will ensure the solidity of the foundation wall or house, from profile polystyrene foam blocks, since no size adjustment is required. In addition to precise geometry, the blocks have a tongue-and-groove connection system, which allows for strong connections while stabilizing the laying direction vector. That is, it is almost impossible to deviate to the side when installing blocks.
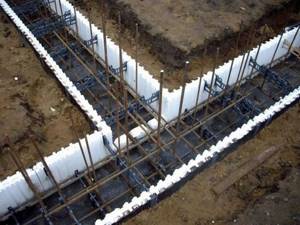
Installation of block monolithic formwork
Step-by-step instructions for assembling monolithic PPS formwork:
- Installation of expanded polystyrene blocks begins with laying a layer of waterproofing on the surface on which the blocks of the first row of the foundation wall will be laid. The blocks are fastened together with reinforcement rods threaded directly through the body of the product. When laying out the first row, corner and end block outlets for internal walls and partitions are immediately laid. All subsequent rows should be shifted relative to the previous row by 30%, that is, laying should be done in a checkerboard pattern - this will help make the wall stronger and more rigid;
- Assembling the reinforcement frame for formwork - rows of reinforcement rods are laid for each row, along the left and right edges. To ensure that the reinforcement fits into the wall and does not interfere with the assembly, special protrusions are made in the polystyrene foam for the iron reinforcement rods. The rods are overlapped with each other, connected not by welding, but by soft knitting wire with vertical rods of the reinforced frame mounted in the base of the foundation;
- The solution for filling the mold is prepared using the standard recipe: Portland cement plus sand, in proportions 1:3, then the dry construction mixture is mixed with water to a workable consistency. Holes for laying utilities, and, if necessary, the communications themselves, are laid and carried out before filling the form with PPS solution. The end surfaces of the blocks are protected with polystyrene plugs;
- It is strictly forbidden to add rubble, crushed stone or gravel to the solution for pouring permanent EPS formwork, since large pieces of material can push through walls made of polystyrene foam or expanded polystyrene. The cement mixture is poured into the formwork in layers, each layer can be no more than 1 meter thick. All layers are compacted and leveled.

The body of each formwork product is two blocks of PPS material, which are fastened to each other with locks and lintels, and in addition connected by a layer of mortar. Such elements can be used for both heated and cold rooms - only the thickness of the formwork will change, but not the method of constructing the wall.
The main advantage of monolithic technology is its low cost and quick assembly of formwork followed by filling with mortar. Since it is polystyrene foam that acts as the wall material, thermal insulation is already built into the structure, and any, even unheated, room in winter will be warm enough so that the walls do not freeze. Plus, the material is so light that even a multi-story house can be easily built without the use of lifting and loading equipment.
Of the shortcomings, only one can be named that deserves correction - the flammability of the material. This disadvantage can be eliminated with a thick (up to 2-3 cm) layer of plaster.
We insulate the foundation ourselves
The high cost of the required materials and the simplicity of the process make it possible to insulate the foundation yourself, minimizing the total cost of this type of work. We will dwell on the features of each option for installing a penoplex foundation in more detail, which will allow us to avoid inevitable mistakes in the future.
We insulate the slab foundation
The technology for insulating the foundation with penoplex with your own hands is not complicated and is similar to working with the simplest version of a children's construction set. The slabs are laid on a pre-prepared base, tightly joining them to each other. As a rule, no additional fastening is required for this. A prerequisite is the laying of a polyethylene sheet to prevent the concrete mixture from leaking into the seams.
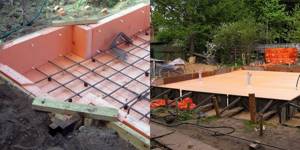
Penoplex for slab foundation
Calculating the required quantity will also not be difficult for any home craftsman who has not yet forgotten the elementary school mathematics course. The area of a standard Penoplex foundation slab with dimensions of 1200x600 mm is 0.72 m2. Therefore, to determine the required amount of material, it is enough to divide the total area of the future slab by 0.72, rounding to the nearest integer. When making calculations, do not forget to determine the amount of Penoplex insulation for the side walls of the slab base of the house.
Often, to determine transportation costs, it is necessary to calculate the number of packages of material. To do this, in addition to the total number of slabs, you also need to know their required thickness. This is due to the different configurations of penoplex packs, which have a standard thickness of 400 mm. Thus, the package will contain 8 pieces of slabs with a thickness of 50 mm, and 20 pieces of slabs with a thickness of 20 mm.
We insulate the strip foundation
Since the strip type of base is the most common, the technology of its insulation should be discussed in more detail. Penoplex slabs allow you to finish the walls of the foundation of a new house or one that has stood for several decades. The sequence of work will look like this:
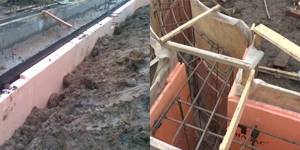
Penoplex for insulating strip foundations
- It is necessary to completely remove the soil from the strip base at a distance convenient for two people to move. Typically, this value is 1 meter.
- The surface of the belt is thoroughly cleaned of various debris and lagging parts of the concrete mixture. This is especially true for foundations with a long service life. Plastic brushes, mounted in a drill chuck or on a grinder, are recommended as tools.
- If deep depressions form on the surface of the foundation walls, they must be filled with fresh cement mortar and plastered.
- Before attaching foam boards to the foundation, it must be insulated from moisture. To do this, the dried walls of the tape are covered with coating mastic, onto which roofing material is glued. Waterproofing the foundation with penoplex, even taking into account its low moisture permeability, is not recommended.
- Having decided on the basis of preliminary calculations which penoplex for the foundation is suitable in your conditions, we install it. In the lower, underground part, a special adhesive for slabs is used, sold in the form of a dry mixture and prepared directly at the construction site. For the above-ground part, builders recommend using dowels and nails.
- The outer surface of the insulation must be coated with one or another composition. Before closing the penoplex on the foundation, wait until the adhesive has completely cured. The best option is plastering using plastic reinforcing mesh.
The described technology has wide application, and, for example, correctly insulating the foundation of a bathhouse with penoplex, as well as the outer surface of a country pool, will now not pose any problems for you. By maintaining consistency and striving for high quality work, it is not difficult to get the result you are going for.
This may be useful:
- Construction technology for a rubble concrete foundationInstallation of a foundation for a fireplace - types, technology, featuresInsulation for the foundationDrilling wells for piles: equipment and technology
Additionally, we recommend reading:
Advantages of expanded polystyrene
In addition to its low cost, this material is:
- an excellent heat insulator - it’s not for nothing that the external walls of multi-storey panel buildings are insulated mainly with expanded polystyrene;
- sufficiently fire resistant;
- lightweight, and thus does not load the structure of the building being constructed;
- moisture resistant, having an extremely low water absorption coefficient;
- resistant to mold and mildew.
The use of the material in question makes it possible to provide a foundation made of permanent polystyrene foam formwork with the necessary waterproofing properties, which is very important in cases where construction is carried out on waterlogged soils
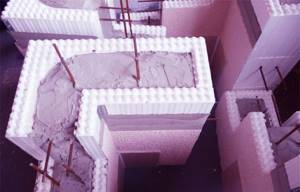
Using permanent polystyrene foam formwork, the concrete pouring process can be carried out even at low ambient temperatures. This is possible due to the high heat capacity of polystyrene foam, due to which the concrete has time to gain the necessary strength even before freezing.
Technical characteristics of foam formwork
Until recently, a low-rise building required time and financial expenses during construction. And today, cottage construction is carried out at a rapid pace; developers do not experience serious difficulties associated with investments in materials.
The main technical characteristics of foam formwork for the foundation are the following indicators:
- density – 25 kg per cubic meter;
- compressive strength, linear deformation up to 10% – 0.14 MPa;
- bending strength – from 0.20 MPa;
- thermal conductivity – not higher than 0.036;
- humidity level – no more than 12%;
- burning time interval – up to 4 s;
- water absorption during the day – up to 2%.
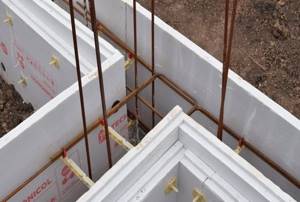
Indicators of a technical and physical nature can be continued with the following characteristics:
- the material perfectly protects against extraneous noise;
- does not interfere with communications;
- environmentally friendly;
- goes well with any building materials;
- easy to install;
- resists moisture;
- is light in weight;
- resists the formation of mold and fungi;
- does not burn.
Options and characteristics
The density of the material is the determining factor by which products are divided into brands. The thermal conductivity and strength of the product directly depend on this indicator. Let's consider the technical characteristics of various types of foam:
- PSB-S 15. These are slabs with low density (15 kg/m³). They are extremely lightweight and suitable for insulating structures in which people stay temporarily.
- PSB-S 25. Material density 25 kg/m³. It is used to insulate facades, floors, and roofs.
- PSB-S 35. Excellent technical characteristics make the product in demand in the manufacture of sandwich panels and reinforced concrete structures.
- PSB-S 50. Extremely dense material. The slabs are used for arranging floors inside refrigerated warehouses and in road construction.
- Extruded polystyrene foam. The thermal conductivity of the product is ideal. The material also has different densities (25–47 kg/m³).
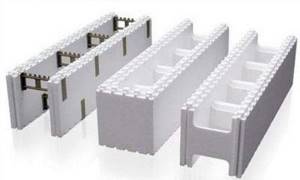
In production, foam formwork is made in different ways:
- Hollow blocks with removable or non-removable stiffeners. The products are similar to LEGO construction blocks.
- Facing option.
- Reinforced panels reinforced with mesh.
In addition to these basic options, they also produce polystyrene foam blocks that have a curved configuration. They allow you to pour non-standard types of foundations.
Specifications
The innovative method of monolithic construction of buildings has become an excellent opportunity for those who dream of acquiring their own housing. After all, until recently, even low-rise buildings that did not differ in special dimensions required large time and financial costs. Today, cottages are built literally within a few days, and the problem of material investments is no longer so painful for the developer.
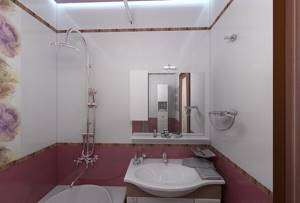
But these are not all the strengths of polystyrene foam formwork. The list of their characteristics is quite large, because technically and physically this material is at a high level. Among these characteristics it is worth highlighting:
- thermal and noise insulation;
- ease of connection of communication networks;
- environmental safety;
- possibility of combination with any of the building materials;
- ease of installation;
- moisture resistance;
- light weight;
- resistance to mold or mildew;
- non-flammability.
Types of permanent formwork
Before we begin to describe the polystyrene foam structure, we will consider other types of this technology, since it is not the only one. The point now is that permanent formwork can be constructed not only from expanded polystyrene, but also from other materials. Therefore, in this light, formwork can be:
- chip-cement;
- foam;
- universal block;
- fibrolite.
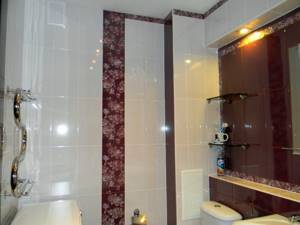
All of the described types are popular in the construction craft, but polystyrene foam is still considered a classic. And the reason for this is the numerous advantages of the material.
Classification of permanent formwork
Depending on the purpose, formworks are divided into two large categories.
- Construction - perform the function of a kind of frame in monolithic structures. The cavities in the blocks are filled with concrete during construction. As soon as the mixture hardens, the walls are sheathed with fire-resistant material of at least 3 mm thickness (this can be either plasterboard or ordinary plaster).
- Decorative - made of blocks with reinforcement and insulating material inside. They are assembled directly on the walls using lintels (no sealants or solutions are used). Walls made in this way do not need cladding.
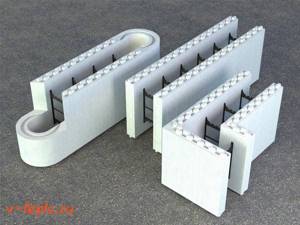
Note! In addition to foam plastic, there are a number of other materials that can be used in the construction of permanent formwork
- Expanded clay concrete structures are the first options for permanent formwork. Externally they resemble ordinary cinder blocks. They are not very popular because they are expensive and require additional insulation.
- Glass-magnesite structures weigh little and are used mainly for internal partitions, because their load-bearing capacity is low.
- Arbolite structures are constructed from wood chips and cement. They have excellent thermal insulation properties, but are quite expensive.
Note! In light of everything said above, it becomes obvious that foam formwork is the best option, because other materials have many disadvantages. By the way, about the advantages and disadvantages
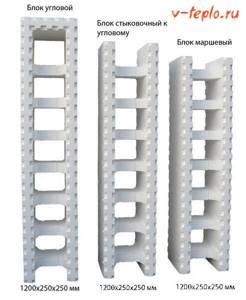
Technology of vertical foundation insulation with Penoplex
This method can be used both on a foundation under construction and for already constructed buildings. In the case of insulating the foundation of an existing building, it is necessary to first excavate it to its depth.
The process of vertical insulation of the foundation with penoplex
- The foundation is cleaned of soil residues, dust and other contaminants. If the surface is uneven, level it using cement mortar. Coating waterproofing of the foundation is carried out using water-based polymer or bitumen mastic. You cannot use solvent-based mastic - Penoplex is destroyed by contact with it.
- Dilute polystyrene foam glue according to the instructions on the package. Mix it thoroughly and leave to mature. On the foundation, mark the bottom line of laying the slabs according to the level. If the base of the foundation is uneven, the insulation can be buried below the level of the sole, this will not harm.
- Apply glue to the Penoplex slab in several places. The glue can be completely leveled only for an absolutely flat plane to be insulated. Press the Penoplex slab against the foundation for a few seconds, then level it if necessary. The next plate is fastened by aligning the mounting groove. If it is necessary to secure several layers of Penoplex, they are placed in a checkerboard pattern so that the second layer overlaps the seam of the first. This contributes to better thermal insulation. The second layer is attached with the same glue, the technology is also no different.
- In the underground part of the foundation, additional fastening of Penoplex to the foundation is not required - when backfilling it will be tightly pressed with soil. In the basement part, Penoplex must be secured with special dowel nails after the glue has dried. The dowels for fastening the insulation have a wide plastic perforated cap, which allows you to tightly hold the insulation on the wall without rising above its surface. Holes are drilled through the slabs, going 3-4 cm into the concrete, after which dowel-nails are driven in. The length of the drill must be selected depending on the thickness of the insulation board.
- If necessary, for decorative finishing of the base, plaster or tile adhesive can be applied directly to the insulation boards, reinforcing them with mesh.
