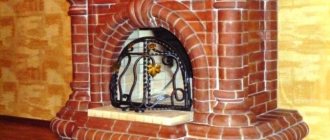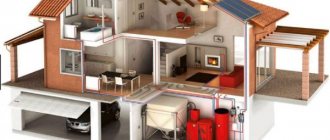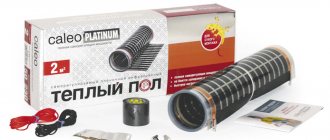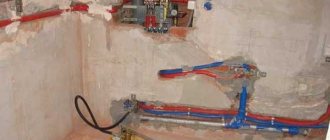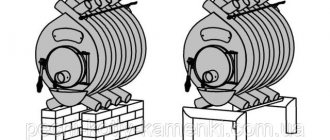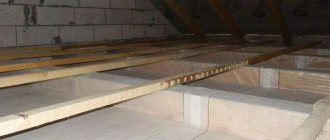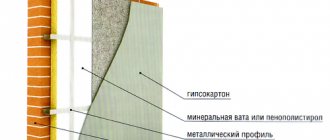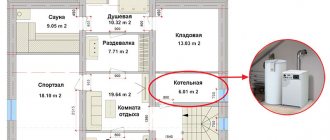Boiler room requirements
The room for heating equipment must be equipped in accordance with regulations that stipulate the conditions for its operation. Safety must be kept in mind, so it is important to consider the following points:
- The room dimensions must be at least 8 m2;
- The walls reach 2.5 m;
- You cannot place more than 2 boilers in the room at the same time;
- A hood is required;
- A fire door should be installed that is at least 80 cm in size and swings open from the outside of the room;
- For flooring, you can choose tiles or metal sheets;
- If the equipment runs on electricity, grounding is required;
- All cladding materials must be fire resistant;
- It is worth considering the possibility of ventilation; it is important to install at least one window;
- If gas or solid fuel is used, installation of a chimney will be required;
- The boiler should be located away from the wall so that the distance is at least 10 cm;
- It is necessary to ensure free access to all parts of the heating system;
- For a room located in a building, two doors are installed - outside and inside the house.
If your home is made of wood, it may be difficult to meet all code requirements. In this case, it is easier to build a small extension and place all the main equipment in it. It is important to remember that the boiler room area must be free of unnecessary things, and fire hazardous items and materials must not be placed in it. It is necessary to ensure the ability to easily leave the premises if necessary.
How to make a ceiling in a wooden houseDo-it-yourself ceilingRough ceilingCeiling construction
In this video I’ll show you how to make a ceiling in a wooden house with your own hands, I’ll tell you about some secrets when filing a rough ceiling, which worked well when building a bathhouse from timber, so I decided to use them when installing a ceiling in a house made of timber. Watch other videos on the channel dedicated to building a house from profiled timber with your own hands:
Waterproofing a strip foundation with glass insulation // DIY foundation // Laying a plinth: https://www.youtube.com/watch?v=1NoDm…
Markings for laying the first row of a brick plinth//Laying a plinth with your own hands: https://www.youtube.com/watch?v=YmjAU…
Laying the first row of bricks//Single-row corner ligation system: https://www.youtube.com/watch?v=sPDY8…
We cover the vertical seams in the brickwork // Basement: https://www.youtube.com/watch?v=krW7j…
Laying the second row of bricks//Single-row corner ligation system: https://www.youtube.com/watch?v=b_oEx…
How to level the foundation // Leveling the foundation // Setting angles to the horizon // Review of the laser level: https://www.youtube.com/watch?v=87mJT…
Ventilation in the basement: https://www.youtube.com/watch?v=IzGe1…
Is it possible to fill the foundation in parts // Do-it-yourself foundation: https://www.youtube.com/watch?v=y7BG2…
Penoplex instead of a lining board: https://www.youtube.com/watch?v=JOoDW…
Stencils for assembling timber into a “Warm Corner”: https://www.youtube.com/watch?v=Dj8T6…
Connecting timber into a warm corner: https://www.youtube.com/watch?v=1w-Hh...
How to trim profiled timber in the corners when assembling it into a “Warm Corner”: https://www.youtube.com/watch?v=dtHGk…
The simplest exhaust ventilation//Ceiling insulation with sawdust: https://www.youtube.com/watch?v=wbvF5…
Assembling a house from timber using dowels: https://www.youtube.com/watch?v=fpQkF...
How to bleach wood // Frost vs Whiteness: https://www.youtube.com/watch?v=AEhlS…
Floor joists in a house made of timber: https://www.youtube.com/watch?v=uXKKe...
Simple do-it-yourself septic tank//Sewerage for a private house: https://www.youtube.com/watch?v=MJRxU…
Installation of shrinkage compensators (aka adjustable lift (jack): https://www.youtube.com/watch?v=nAoDM…
Floor beams//Installation of floor beams: https://www.youtube.com/watch?v=CxIoh…
Installation of studs during the construction of a house made of profiled timber //Shrinkage of a house made of timber: https://www.youtube.com/watch?v=S1Nuz…
The simplest exhaust ventilation in a private house. Part 2//How to get rid of condensation in ventilation: https://www.youtube.com/watch?v=SH_PY…
Preserving a house made of timber for the winter // Preparing an unfinished house for winter: https://www.youtube.com/watch?v=CI6mE…
Heating a private house//Breneran solid fuel boiler//Leningradka//Single-pipe heating system: https://www.youtube.com/watch?v=VpkPf…
Spring unit strength. Beginning of the 2021 construction season: https://www.youtube.com/watch?v=tL6AF…
Mauerlat // House made of profiled timber // Application of the “Strength” knot.: https://www.youtube.com/watch?v=tXq_2…
House made of profiled timber//Do-it-yourself house//Gables: https://www.youtube.com/watch?v=SpB2-…
Installation of truss beams//Lay down with chopped gables: https://www.youtube.com/watch?v=kCSia…
Installation of the ridge of a house made of timber // Ridge beam: https://www.youtube.com/watch?v=8pKMV…
Splicing rafters along the length: https://www.youtube.com/watch?v=PXBFx...
DIY roof. Part 1//Preparation of gables: https://www.youtube.com/watch?v=rAsAk…
DIY roof. Part 2//Installation and fastening of rafters: https://www.youtube.com/watch?v=Zu6XK…
DIY roof. Part 3//Installing slides//Roof sheathing//Banner instead of roofing felt: https://www.youtube.com/watch?v=mHj79…
Do-it-yourself pigtail // Preparing the opening // Making a casing: https://www.youtube.com/watch?v=JRKqm…
Water well//Do-it-yourself well//How to drill a well//Zhelonka: https://www.youtube.com/watch?v=M2l9Y…
Cellar in the house//Filling the floors in the underground//Basement of a private house: https://www.youtube.com/watch?v=3Jfxt…
Laying sewer pipes underground//Do-it-yourself sewerage in a private house//Sewer slope: https://www.youtube.com/watch?v=6Nscs…
What happened to the house after the winter//House made of profiled timber//Review of a house made of timber: https://www.youtube.com/watch?v=JGC4C…
Leveling a wall in a wooden house//Bent a wall from a timber//How to level a wall: https://www.youtube.com/watch?v=0O87Q…
Preliminary processing
The heating system is installed on a flat surface, so first of all you should make it so using one of the following methods:
- For an ideal result, you can choose a wet screed; it allows you to efficiently level any surface. But there is also a disadvantage to using it - the long drying process, which lasts about a month. To correct old screed, it is recommended to use self-leveling mixtures.
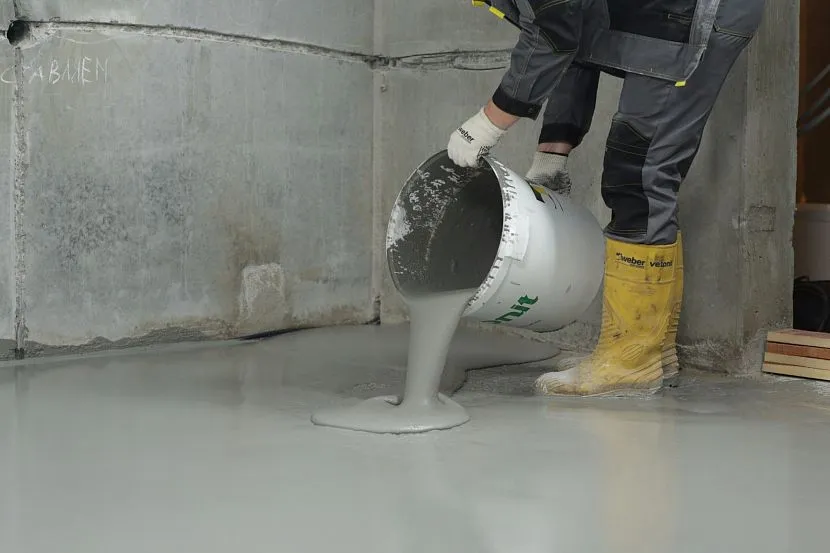
Wet screed Source stroy-podskazka.ru
- If you need to carry out work in an accelerated mode, a semi-dry screed, which is a wet material, will help. After application, it needs to be leveled, since the mixture itself does not have this ability.
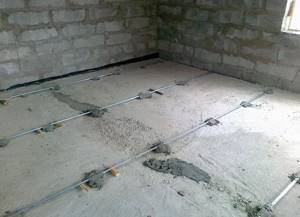
Semi-dry screed Source stroy-podskazka.ru
- One of the most modern methods is dry screed. It is done using expanded clay, with sheets of plasterboard and plywood laid on top.
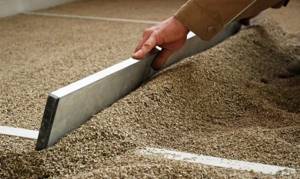
Dry type screed Source stroy-podskazka.ru
Interior planning
The appearance of the boiler room should be selected in such a way that it is pleasant to stay in it and perform the necessary work. All things are located in their places, each element is placed taking into account ease of use. The room should not only be comfortable, but also functional and meet all safety requirements. It is best to give preference to light shades when decorating the interior; uniform and bright enough light is appropriate in the room to easily see all the details when servicing equipment. Lighting sources can be very simple; in the future they must be covered with a protective mesh. Decorative elements are unnecessary, the main thing is convenience and safety.
In spacious boiler rooms, you can place several shelves in the free zone, on which things often used at work will be stored. In this case, all racks must be exclusively metal. It is strictly prohibited to place flammable materials in the premises. To prevent fire, it is recommended to purchase a fire extinguisher and fire-fighting accessories.
Little tricks
The decoration of the boiler room can be original and stylish. Brightly colored porcelain tiles combined with designer items and accessories will perfectly fit into the interior of your home. A matte surface interspersed with veins will add volume.

Cleaning will not be difficult. On a light surface, dust is not visible at all.
Doors are installed in two places. One is connected to the house, the second to the street. The entrance is equipped with additional structures. Fire-resistant metal sheet will strengthen the fire barrier. An estimated time of 60 minutes is enough to block the fire and call the fire department.
It is better to take classic, compact, no-frills lamps. Regular lamps will also work. Keep a small flashlight in a visible place in case of a power outage.
Don't get carried away with decoration. After all, the boiler room belongs to the utility rooms. The main boiler here is what you need to think about. Therefore, curb your appetites and direct your creative energy to other objects.
Finishing materials
When choosing products for boiler room cladding, it is important to ensure sufficient fire resistance, since there is a high probability of ignition. Safety standards and functionality are the main conditions from which it is necessary to build. Be sure to treat all wooden surfaces with a special compound before covering them with any material.
Walls
When considering the question of how to decorate the walls in a boiler room, they take into account the type of base and location of the room. For isolated buildings, you need to select materials that can withstand temperature changes without significant deformation. In addition, resistance to heat and behavior in the event of a possible fire in the room are also important. In the event of a fire, the flames must be contained within the premises for at least an hour.
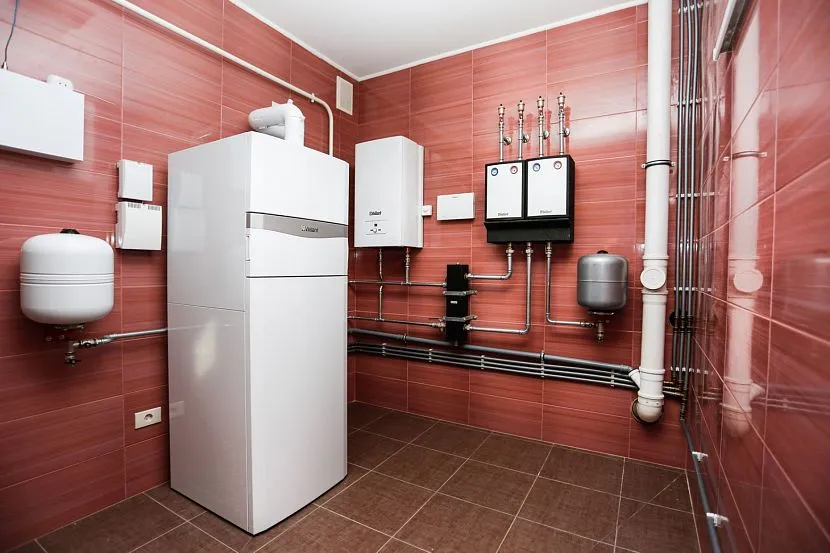
Tiles in the boiler room Source stroy-podskazka.ru
Traditionally, plasterboard is used for finishing in boiler rooms, but recently several analogues have appeared. For example, acid-fiber sheets, which have a set of unique characteristics, are popular. This material is distinguished by its safety and environmental friendliness, since it does not contain asbestos or harmful compounds. Consequently, when the room is heated, there is no release of toxic substances that affect the health of the owners. Other advantages of the product include excellent strength, resistance to high temperatures and their sudden changes, the ability to bend easily and withstand exposure to liquids.
After fixing the sheets to the surface, they begin the second stage of finishing work - applying a layer of plaster. This substance will provide additional protection against ignition, and also minimize the negative effect of external factors.
To plaster the walls of a boiler room, it is important to purchase special products designed for use in flammable conditions. The substance has a grayish tint, so many owners decide to paint the room after applying it. To give walls any color, ordinary water-based paint is suitable, while the bottom layer will retain its properties and continue to provide reliable protection from flames.
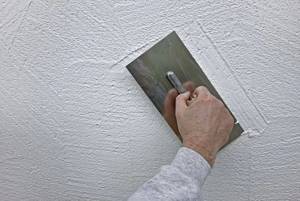
The process of applying plaster Source stroy-podskazka.ru
