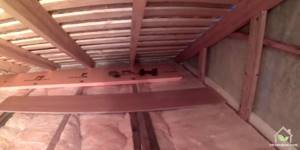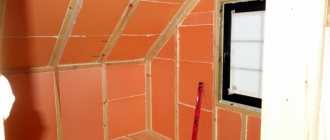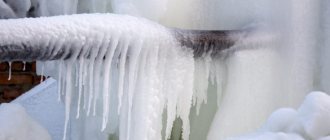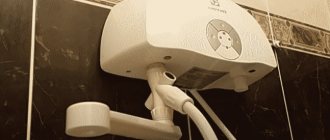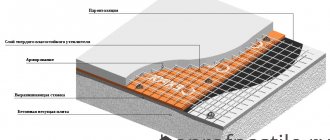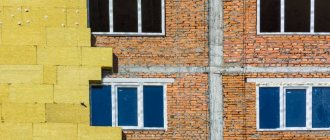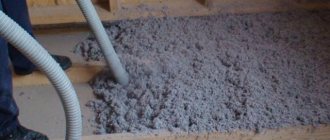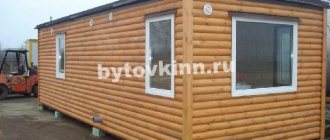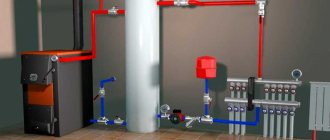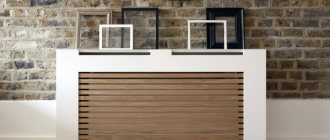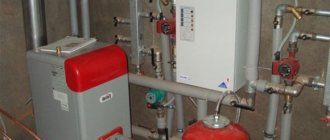General recommendations for the preparatory stage
We pay attention to the dimensions of the beams.
If they are made in the form of a reliable frame, this will allow you to fill the slats for subsequent placement of insulation. We correctly calculate the distance between the beams, otherwise the heat-insulating filling may shift
To avoid flaws when measuring, a triangular-shaped material is used to lay the material, which ensures convenient diagonal alignment. According to the letter of the law for the regions of Russia, the thickness of the warm substrate is 20 cm. Along the perimeter of the area, the insulation must be protected from dampness with a roofing membrane of 1 cm. To ensure joining, the insulation is overlapped.
The uniform distribution of the material is controlled. Avoid folds and irregularities. In the window area, the insulation should be located perpendicular to the floor with a smooth transition into the slope. In areas of slopes, thermal insulation is laid in two steps: a layer is laid between the rafter bases with gaps, then the film is stretched overlapping.
Before starting work, it is necessary to check the joints of the floors for the presence of gaps. The discovered cracks are filled with lime mortar and tow. Frame structures should be treated with an antiseptic and fire retardant solution. If ventilation ducts are not provided, you need to take care of this. They should be located around the perimeter of the walls and ensure high-quality air circulation.
What materials can be used
High-quality insulation for floors made of wooden beams should differ:
- light weight so as not to create unnecessary stress;
- low thermal conductivity, in this case a smaller layer will be required;
- moisture resistance - moisture that accidentally gets into the insulation can become a medium for the active reproduction of fungi and mold;
- fire safety;
- stability of the geometry - otherwise, over time, the insulating material will lose its characteristics and begin to collapse;
- biological resistance - the material should not be a habitat for microbes and bacilli.
To effectively insulate attic floors using wooden beams, the following materials are used: solid (slab), rolled, bulk or liquid (sprayed) materials.
Piece insulation
Mineral and basalt wool consists of many microfibers connected in a chaotic manner. It is characterized by fairly low thermal conductivity, fire safety and low weight. Over time, mineral wool practically does not deform. Roll and slab insulation is suitable for thermal insulation of attic floors. The disadvantages of cotton wool include its ability to absorb moisture with a subsequent decrease in its thermal characteristics and the need for installation in special personal protective equipment (mittens, respirator, etc.).
Polystyrene foam combines several positive parameters: low cost, lightness and good thermal insulation ability. It is moisture resistant and easy to install. Cutting into sheets can be done with a regular stationery knife. However, many homeowners refuse to use polystyrene foam due to its low resistance to elevated temperatures and the high likelihood of damage to the material by rodents.
Extruded polystyrene foam has a denser structure. It is characterized by zero capillarity and good resistance to seasonal temperature fluctuations. For ease of installation, sheets with a tongue-and-groove system are used.
Cork boards provide good heat and sound insulation. They are not affected by rodents, smolder slowly when ignited, and have increased strength. The thermal insulation index of the slabs is 0.08 W/m·K.
Peculiarities
Most of the warm air masses escape through the roof. Therefore, when building a house with an uninsulated attic, you need to carefully approach the topic of insulating the attic floor with wooden beams. After all, it creates a certain barrier between warm rooms and a cold attic.
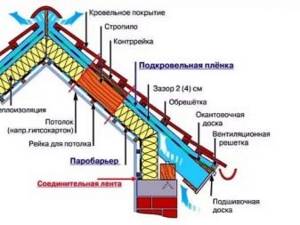
Let's consider the special criteria for attic insulation that affect the maintenance of temperature in the house:
- Purpose of the room.
The attic is a kind of buffer between the environment and the living rooms. Its task is to regulate the temperature difference between the external environment and the house. - Temperature regime.
In any season and on any day, the temperature of the air masses in the attic will always be higher than outside the window. This is why the attic is very cold in winter, and unbearably hot and stuffy in summer. - Heat loss in winter.
The more a substance heats up, the less dense it becomes. This is a physical phenomenon. This is why in residential premises with a heating system, warm air from household appliances is concentrated in the ceiling area. That is, if you do not insulate the ceiling, then in winter all the warm air will warm the attic.
- Excessive heat in summer.
In summer, the reverse process can be observed. The roof, heated by the rays of the sun, will warm up the attic air, which, in turn, will penetrate into the room through the attic floors. - Reverse circulation of air masses.
In contact with the ceiling without thermal insulation, warm air becomes cold, more dense and, as a result, sinks to the floor. This is reflected in the living space in the form of circulating drafts that cause harm to human health.
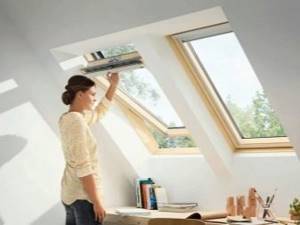
- The appearance of excess moisture.
When it comes into contact with an uninsulated attic, hot, humid air turns into condensation. The overall level of humidity in the house increases, which leads to mold growth in the corners. - Saving
. The heat lost through the roof without insulation is about 30%. This means that with proper insulation of the attic floor, you can save 30% of the fuel used. Using air conditioning in the summer will also cost less.
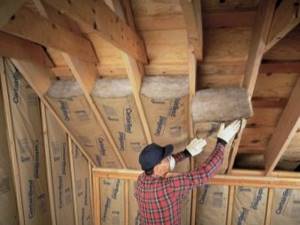
The entry of warm air masses into a technical attic (non-residential) leads to negative consequences:
- Due to the mixing of warm and cold masses, condensation may appear in the attic. Water falling on the surface can lead to rotting of wood on load-bearing beams.
- If the attic is warm, the snow collected on the roof will begin to melt. The water dripping at the same time will begin to turn into icicles. Ice forms on the drainage system.
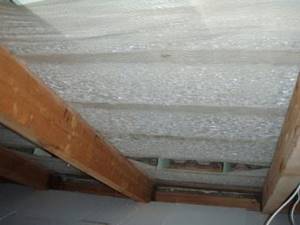
Insulation materials
Ecowool
Fluffed cellulose is used as the basis for creating insulation. The product has only positive properties, and with the application of special impregnations, resistance to fire is increased, therefore it is considered a non-flammable material. It is stored in bags, which is convenient when filling between floor blocks. Vapor barrier and windproofing are required. The only drawback is the high price.
Polyurethane foam
The material is considered a universal option and has many advantages. It is often used to insulate the inside of a gable roof, since a thin layer retains heat well. It has only positive characteristics.
- The thermal conductivity coefficient is 2.5 times lower than that of mineral wool. This fact requires a thin layer of substrate.
- Spraying technology eliminates the need for additional sealing of joints.
- PPU is placed on the insulated area without a preparatory stage.
- Excellent adhesion to any building materials.
- Mice do not like to chew on polyurethane foam.
- It has vapor-tight properties, which eliminates the need for waterproofing.
- The material is durable, light and thin. This has implications for the load on supporting structures.
- The seamless design of the material and the absence of connecting elements at the joints do not allow uninsulated areas.
- Spraying requires minimal time. Work on a medium-sized roof area can be completed in one day.
Mineral wool
in demand
The technology is based on molten glass, basalt or blast furnace slag.
It has good properties, but compared to technological materials it is inferior in terms of thermal conductivity:
- requires a vapor barrier substrate, in a “wet” case it loses its heat-shielding properties;
- the process of working with wool, as with insulation, does not involve any difficulties, but requires lathing on top of which, and the wool is spread, if there are beams on the roof, then another structure will not be required;
- mineral wool is sold in the form of mats or rolls;
Bulk materials
The folk method of insulation with sawdust is still relevant today, but the category of bulk materials is headed by expanded clay. Boiler slag is also used. They are heavy in weight and require powerful beams and strong support. In the case of beam floors, they are rarely used. Perlite and ecowool, unlike those listed, have advantages, but the cost exceeds other types of backfill.
Styrofoam
Inexpensive and high-quality type of substrate with low density. It is advisable to put a vapor barrier underneath so that substances released from the foam do not penetrate into the room.
Installation is simple:
- The slabs are cut with a knife and compacted tightly.
- The gaps are filled with construction foam.
- After it dries, you should make a screed up to 5 cm thick.
Despite the fact that polystyrene foam does not burn and has many advantages, it can melt and emit harmful gas.
Bulk and sprayed insulation
The main advantage of bulk materials is ease of installation, since they are simply poured into the space between the beams. The most common include:
- expanded clay - balls of small diameter obtained by firing clay;
- perlite - rock is crushed and fired to obtain a porous structure. Lighter, but at the same time, quite expensive material;
- ecowool - made from cellulose. For fire resistance it is treated with special solutions.
- polystyrene foam - light balls that are sold in bags.
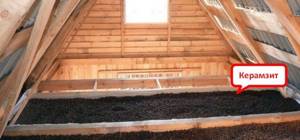
Sprayed polyurethane foam is an environmentally friendly, strong, durable (lasts at least 30-40 years) insulation with good thermal performance. Energy efficiency is determined by uniform application without joints or gaps. Application does not require special preparatory work, the foam fills all unevenness and voids, and after hardening you can walk on it. The disadvantages of polyurethane foam include its relative high cost and the need to use special equipment for installation.
Floor insulation technology
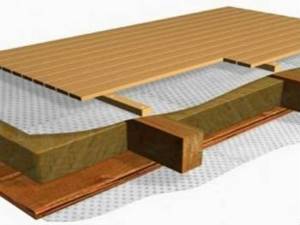
An example of arranging a heat-insulating floor pie along beams
Now let's turn directly to the technology of floor insulation. In fact, there is nothing complicated here. Moreover, the presence of beams and a base already simplifies the work.
Indeed, in most cases you will not have to install an additional frame or anything like that. It will be quite simple to fill the cavity between the beams with insulation and layers of insulation, and then hammer it with boards.
Stages of work when insulating the interfloor ceiling from the floor side:
- We prepare the floor and, if necessary, open the boardwalk.
- We prepare the insulation and all the necessary materials.
- Lay a layer of vapor barrier. You can work with Izospan or any other suitable vapor barrier film.
- We install insulation.
- We lay a layer of waterproofing, if necessary.
- We fill the cavity with boards.
- Apply the finishing coat.
If you need to insulate from the ceiling, then the technology here is almost identical. Only you most likely won’t need waterproofing at all. And if it is needed, it will be installed under the covering first.
Then there will be a layer of insulation, which is attached with dowels to the bases of the beams, and then a vapor barrier film.
When working with insulation based on polystyrene foam, there is no great need for a vapor barrier film. Here it is necessary to assess the general situation.
Floor design
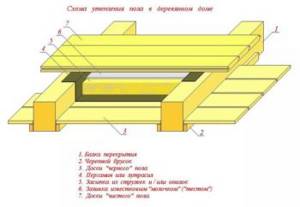
Before proceeding to a detailed description of creating the correct “pie” for the first floor, it is worth noting the constituent elements and technical rules.
- Priming. The ceiling of the first floor separates the room from the underground space, the surface of which is soil. The soil becomes a source of moisture entering wood structures, which can negatively affect their technical properties. Therefore, this surface must be waterproofed. There is no need to waterproof the second floor.
- Ventilation must be provided in the underground space so that moisture penetrating from the ground is evaporated and does not enter the floor ceiling.
- Brick pillars on which wooden floor beams lie.
- Wooden beams. The beams serve as a supporting element for the floor joists. Depending on the step at which the beams are laid, the choice of the thickness of the boards for the supports depends. The structure should easily tolerate possible loads without deforming the floor.
- Logs are transverse boards lying on the end sides. They serve as the basis for laying the finished floor in the form of floor boards or using plywood or other tile backing.
- Insulation material is filled between the bars. In this case, it is necessary to take into account that there is a gap between the insulation and the finished floor for ventilation.
- Vapor barrier and waterproofing, allowing you to protect the insulating material from moisture entering it.
- Finish floor with or without sheet and tile backing. When using boards, they are laid on bars, and finishing coatings such as laminate, parquet, tiles are placed on a leveling layer of tile material.
When using an insulated coating, it is necessary to take care of damping gaps for ventilation under the floor.
Technology for insulating wooden floors in a private house
Thermal insulation is planned depending on the design of the wooden floor, taking into account the characteristics of the insulation and the effectiveness of application in a particular case.
Ceiling insulation
Since thermal protection of the ceiling surface requires a lot of effort, most often the work is organized on the top floor. If this is not possible, the surface is insulated with an environmentally friendly thermal insulation option and finished with a suspended ceiling.
Sequence of work:
- The ceiling surface is sheathed with a hydro- and vapor barrier membrane with an allowance around the perimeter; to achieve a monolithic effect, the seams are sealed with tape.
- The frame is made using wooden blocks. If necessary, you can use metal profiles of the required cross-section.
- Thermal insulation material is fixed between the structural elements; hardware or glue is used for fastening, depending on the type of insulation.
- A second moisture-proof layer is laid and the ceiling covering is completed.
Foil material is recommended for thermal insulation of the ceiling as an effective solution with the smallest possible thickness of the layer. In this case, there is no need to equip the frame, as well as an additional vapor barrier membrane.
The nuances of insulating an attic with wooden floors
The technology for insulating attic floors using wooden beams involves the following steps:
- Preparatory work. It is necessary to treat the wood with special compounds, and if necessary, reinforce the structure.
- The base is provided with hydro- and vapor barrier. The membrane is overlapped, fastened with a stapler, and the joints are sewn with adhesive tape.
- Next, a layer of soft insulation in the form of rolled mineral wool or mats should be tightly laid in the space between the beams.
- The second layer of hard mineral wool slabs with a laminated coating is mounted along the upper edge of the floor beams. This type of insulation can withstand limited traffic without the risk of deformation.
Finally, a waterproofing layer is made of fused roofing materials.
An alternative option for attic thermal protection:
- The wood structure is treated with fire retardants and antiseptics.
- Vapor barrier is carried out, insulation is installed.
- Logs are installed along the beams, and a second layer of thermal insulation is mounted between the profiles.
- The surface is covered with moisture-resistant panels (chipboard, OSB and other analogues).
Mineral wool slabs can be replaced with penoplex or expanded polystyrene; glue is used to fix the insulation.
Insulation of interfloor ceilings
To thermally insulate the interfloor space, it is recommended to use the method of insulation from above, that is, install thermal protection on the floor of the second floor.
Work algorithm:
- Surface preparation. First, the floor is dismantled, taking into account the possibility of reusing the topcoat, underlay and other components of the floor cake. Next, the subfloor is removed, the space between the load-bearing beams is freed, and the old thermal insulation layer and debris are removed. Wooden structures are coated with fire retardants and other protective compounds to improve their service life.
- For ease of work, boards are installed on the beams, since the ceiling structure of the first floor is not capable of supporting the weight of a person.
- The first layer is a vapor barrier membrane.
Insulation is installed between the wooden beams, leaving no gaps. To do this, the thermal insulation is trimmed with a margin, taking into account the density of the joints both along the perimeter of the wooden structure and between the elements of the insulating material. A protective membrane should be placed on top. The final work involves installing boards or panels, laying the underlay and flooring.
Options for laying thermal insulation
Depending on the type of insulated floor and the level of possibilities for carrying out insulation measures, work on laying the insulator can be done on top of wooden beams or on the underside. For example, if you need to insulate the floor on the first floor of a house without a basement, then the material can only be secured from above. If there is a basement, some of the work can be done from below. Both options are discussed in more detail below.
Insulation from below
The least labor-intensive way to organize niches for installing insulation is to fill the beams with boards or other material in slabs or sheets from the bottom side. Not only new materials are suitable, but also used ones that have retained their quality and shape. This can be corrugated board, plywood, chipboard, etc.
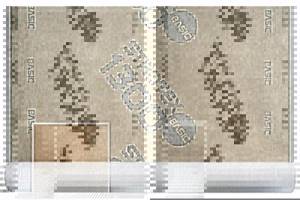
If you plan to use foam or mineral wool slabs for insulation, then before filling the bottom plank base, you should lay a film waterproofing coating 0.2 millimeters thick. It is laid across the beams in strips, their edges should overlap each other by 10-20 centimeters. For greater reliability, the joints are secured with construction tape. This is necessary so that harmful moisture and steam do not penetrate into the thermal insulation layer, which negatively affects the quality of foam plastic and mineral wool.

Further work is done from the side of the room. The heat insulator must first be cut in accordance with the dimensions of the interbeam space. There is an important nuance in this work - the insulation must fill the space as tightly as possible in width and height. This means that when trimming, you should leave a small margin for a tighter fit to the joists. The height of the material can be laid in several layers.
Insulation of a cold attic with ecowool
Ecowool is a lightweight and at the same time loose heat insulator consisting of cellulose; it also contains flame retardants, for example, boric acid and borax. Before starting work, a film is laid on the floor. For laying ecowool, a special blowing installation is used.
The thermal insulation layer is applied completely, without leaving even the slightest gaps. Ecowool contains a large volume of air, so a layer of 250-300 millimeters is sufficient. When performing insulation, it should be remembered that this material shrinks over time. Therefore, a layer of ecowool is applied with a margin of 40-50 millimeters.
Then the insulation must be moistened with water or a solution. It is prepared from 200 grams of PVA glue and a bucket of water. The broom is moistened in the solution and the cotton is well moistened. After drying, lignin forms on the heat-insulating layer - a crust that prevents the insulation from moving.
Which method of attic insulation to choose from the options described above depends on the specific situation.
Insulation of the second floor ceiling
In a wooden house there must be an attic above the second floor. To prevent heat from penetrating upward from the first level, the ceiling must be well insulated. The thermal insulation layer must consist of several types of insulation materials, which should be laid in a given sequence.
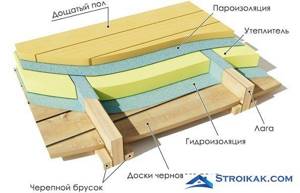
Typically, the thermal insulation “pie” of the floor in a private wooden house consists of the following elements:
- first floor ceiling;
- vapor barrier;
- load-bearing beams made of high-quality timber;
- mineral wool laid in cells formed by beams;
- waterproofing;
- any floor covering.
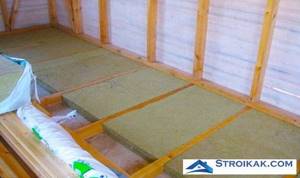
This sequence must be strictly observed, otherwise the effectiveness of thermal and waterproofing of the second floor may suffer significantly. If the second floor will be occupied by a teenager who likes to listen to loud music, or the house is located near a roadway, you should take care of the issue of high-quality sound insulation of the floor and walls of the room.
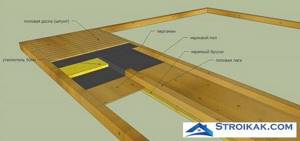
In addition to the thermal insulation material, two layers of plywood are added to the “pie”, which create a sound barrier. When using expanded clay during insulation, a concrete screed should be made on top.
When to insulate the ceiling
According to the laws of physics, warm air always rises to the top. If the attic space is not heated, heat from the lower floor goes out through it. Heat loss can be up to 40%. Warm air escapes through small cracks in concrete and pores in wooden ceilings. Properly performed thermal insulation will prevent freezing and reduce heating costs.
In all private houses with a cold ceiling, it is recommended to thermally insulate the ceiling. Such work can be performed at the construction stage or in an already constructed house. In the second case, insulation is carried out if the coatings were made a long time ago and over time have lost their heat-insulating properties.
Bulk insulation materials
What is attractive about bulk insulation is its affordable cost and relatively easy installation instructions. Plus, all bulk materials are harmless.
But bulk options have 2 common disadvantages:
- Suitable for horizontal floors only. More precisely, there are technologies for filling the same expanded clay into inclined rafter systems, but doing this with your own hands is very problematic.
- The thickness of any backfill is at least 2 times greater compared to cotton slabs or polystyrene.
Bulk insulation has the richest history - people do not know how many thousands of years they have been used. However, it is difficult to say which insulation is better; it all depends on specific conditions.
Let's look at the 3 most popular options:
Expanded clay is baked clay that looks like round granules of different sizes. The material is strong, durable and non-flammable. Quickly absorbs moisture, but also dries quickly.
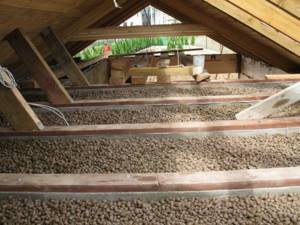
Among bulk insulation, expanded clay is considered the golden mean.
- Perlite is a porous volcanic rock; the price of perlite is slightly higher than that of expanded clay, but this material absorbs moisture less.
- Sawdust is the cheapest, practically free option, but sawdust must be prepared for a long time before use (dried and impregnated with different compounds), according to technology this takes at least six months, and most importantly, sawdust burns well.
Insulating the attic of a house with mineral wool
In a private house, the ceiling can be concrete and wood (on beams). The insulation technology of these options is similar, but there are still differences.
Insulating the attic using beams
The instructions for insulating a beam floor are similar to arranging roofs with an inclined rafter system, so if you wish, you can completely insulate the attic using this technology.
- The first layer is laid with a vapor barrier membrane (rough side down). The rolls are rolled out across the beams and overlapped by 100 mm; with such an overlap, it is not necessary to tape the joint of the sheets with tape. The material is fixed with a stapler.
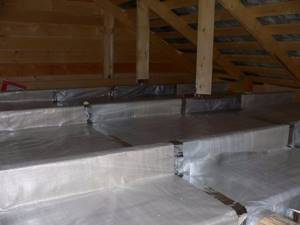
When arranging an attic with mineral wool, a vapor barrier is laid first
- A slab or roll of mineral wool is cut 20 mm wider than the distance between the beams. This tolerance will allow the material to be laid without gaps. As already mentioned, it is advisable to lay the insulation at intervals to cover the joints.
- When insulating with stone wool, a gap of 30–50 mm is left from the top edge of the material to the edge of the beam. It is necessary for arranging ventilation ducts.
- The next layer is a vapor barrier ; it is placed in the same way as the bottom one (with the vapor-permeable layer down). If you mix it up, condensation will accumulate under the membrane and wet the insulation. The membrane is attached with a slight sag between the beams.
Photo of the arrangement of the ventilation duct under the vapor barrier
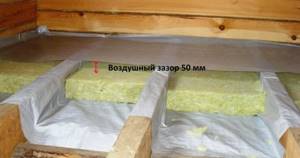
- A counter-rail is placed on top of the beams and the floor is mounted on it. Often, the subfloor in the attic is built directly onto the joists.
The video shows the process of insulation along beams:
Insulating the attic using floor slabs
Insulating the attic floor over a concrete floor is somewhat similar to the previous option.
Only the choice of materials differs slightly:
- Liquid waterproofing. The concrete floor is cold and condensation can settle here. To prevent the wool from drawing moisture from the concrete, instead of a vapor barrier, the slab is covered with waterproofing.
I recommend using liquid penetrating waterproofing like Penetron.
- Lags. Next, wooden logs are attached to the floor slab. Select the thickness of the timber according to the thickness of the insulation, plus a ventilation gap.
- Insulation. After this, insulation is laid between the joists, just like on the beams.
- Vapor barrier. The top of the wool is covered with a vapor barrier - it is needed so that excess moisture can escape upward.
- Rough floor. Now you can lay a subfloor on the joists.
Rules for laying vapor barrier
If both sides of the material are the same, then it does not matter how you lay the material. But if the parties are different, you must adhere to the following rules.
Distinguishing the sides of a vapor barrier
Usually an indication of the outer and inner sides of the material is in the instructions. If it is missing, but you need to follow the rule, then the side that is lighter in color is placed next to the insulation.
The roll insulation is wound up by the manufacturer so that it can simply be unrolled and laid without turning it over.
If the surfaces of the vapor barrier are different, the smooth side is considered internal (placed against the insulation), and the rough side is considered external.
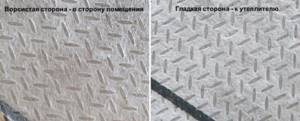
Different sides of films
Strengthen the material using a stapler, nails with a large head or a counter lath.
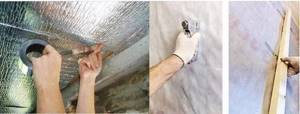
Film mounting options
How to determine membrane leak?
The material will indicate how wide the overlap should be (8-20 cm). The width of the overlap depends on the installation location:
- on the roof horizontally from bottom to top - 15 cm;
- in the ridge - 18 cm;
- in the valley - 25 cm;
- on other elements - 10−5 cm.
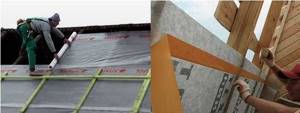
The membranes must be inflated during installation
Is there a need for an air gap at the membrane?
It is always necessary to create an air gap (5 cm) near the membrane - it is necessary for ventilation. In the case of diffusion material, the gap is left outside, and the film is laid on the insulation.
Do joints need to be treated?
The places where the pieces of vapor barrier are connected to each other, as well as their connections to window and door openings, must certainly be glued with special tapes on a self-adhesive basis (they can also be used to repair torn insulation). Scotch tape is not suitable for this type of work.
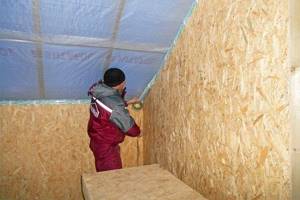
Sealing vapor barrier joints
Features of cold roofs
To protect a residential building from external influences, a cold-type roof is installed. There are many heat-insulating products that help reduce heat loss. The temperature inside and outside the attic should vary within 4°C, so the air through the ventilation ducts should enter the attic, and not into the space under the roof. Then the humidity and temperature indicators will correspond to the street ones. Otherwise, an imbalance of modes will lead to the destruction of the rafter structure and roofing.
The advantages of a cold roof are:
- Easy to maintain. The roof has free space for access to any point, so repair and maintenance activities are carried out without difficulty.
- Good waterproofing. A warm attic involves the use of superstructures that violate the integrity of the waterproofing material. When installing a cold roof, no additional elements are required.
- Beneficial use. Despite the fact that the temperature in the attic is lower, it can be used as a temporary warehouse, and later converted into additional space.
- Minimum heat transfer surface area. Heat loss is only possible through the ceiling.
Inlet and outlet vents operate most efficiently when spaced far apart. When they are installed under the wind board along the entire length, complete air exchange is ensured throughout the attic space. The inlet openings are located in places of greatest pressure, thereby increasing the intensity of blowing.
A cold roof is installed on various types of buildings with a height of 1-5 floors. Therefore, installation of thermal protection on the ceiling is carried out with a calculated thickness depending on the material and region of location (climatic conditions). Often it is laid in a layer of 20-50 cm
It is equally important to take into account the exit areas of ventilation and chimney pipes through the attic floor. It is these zones that contribute to maximum heat transfer to the outside.
What kind of film to put under the insulation in the attic All about insulation and energy efficiency
When ensuring insulation of a private house and insulation of the roof along the rafters, one must not forget that special attention should be paid to such a place as the attic. Development of attic floor insulation with mineral wool
Development of attic floor insulation with mineral wool
Warm air tends to rise to the top, and therefore, in a temporarily unheated room, heat can escape through the cold attic space. Therefore, the issue of insulating the attic must be resolved without delay.
1 Why do you need attic floor insulation?
Insulating a cold attic floor with stone or mineral wool is generally necessary in lightly used rooms that are properly equipped with special roof ventilation.
The attic, or rather its ceilings, serves as a kind of boundary between heat and cold. In such places, the attic floors are exposed to intense moisture due to the formation of condensation.
However, you can properly insulate the floors in the attic of a house with mineral wool with your own hands. The very process of insulating the floor in the attic with mineral wool is the creation of a durable thermal insulation coating, which will have a low degree of thermal conductivity.
The technology itself for insulating mineral wool floors in the attic, as well as Energoflex thermal insulation for pipes, implies strict adherence to its stages and requirements.
The technology itself is quite simple and understandable. Good attic floor insulation using mineral wool helps close unwanted gaps.
To do this, the insulation must be laid tightly. In most cases, mineral wool is used to insulate the attic of a house.
The presented insulation is the most suitable for this type of work; it can also be used to insulate the floor surface in the living areas of the house.
Schematic insulation of the attic floor with mineral wool
By organizing good insulation with mineral wool, the most optimal temperature will be maintained in residential premises.
If the procedure is performed incorrectly, moisture rising from the floor of the house will lead to the formation of condensation.
It will accumulate on the ceiling and then seep through the ceilings. The resulting temperature difference in those areas where the attic floors adjoin the walls of the house initiates the formation of mold and microscopic fungi, which can be causative agents of allergic diseases.
1.1 Requirements for attic insulation
The process of insulating the attic floor and insulating the roof of a house with your own hands, or rather the level of its quality, has a direct impact not only on the size of heat loss, but also on the service life of the entire truss structure and roof covering.
The fact is that water vapor located inside the heated room diffuses to the attic of the house. In order for the insulation used to provide a high degree of calculated efficiency of the thermal insulation layer, it must always be dry.
Based on this, the insulation must be protected from excessive humidification by vapors of rising heated air using a special vapor-proof material.
Features of the overlap device
Often it is beam floors that are found, which is explained by the simplicity and low cost of installation, so we will focus on it. They are often found in wooden buildings, and elements made of both wood and metal can serve as beams. According to experts, option No. 1 is preferable because:
- wood is cheaper than metal;
- it has excellent thermal insulation properties;
- it is easier to process.
Insulation of the attic floor, if there are beams, consists of laying insulating material between them. If the height of the beams is not enough for this, then additional bars are packed on top. Before you begin installation, you should lay a vapor barrier layer (just not plastic film, since the vapors that leave the room will not be able to penetrate outside). And if the film is still used, the level of humidity in the house will increase noticeably, especially if the ventilation system does not work well. For this reason, it is preferable to purchase a modern vapor barrier, which can be laid in such a way that air leaves the room, but does not penetrate from the attic into the house. And if such material comes with foil, then it should definitely be laid “face” down.
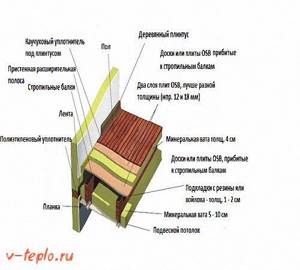
But how to choose the right insulation so that the resulting “sandwich” is as effective as possible? We will talk about this now.
Insulation of the attic floor
The attic floor is one of the elements of the building envelope, on which thermal insulation measures are very effective and often easy to implement. About 20% of the heat is lost through the upper ceiling (roof).
Attic floors are designed on a prefabricated reinforced concrete or monolithic base or wooden beams. The insulation is laid on a reinforced concrete base between the wooden frame joists.
Insulation scheme
- Floor
- Floor beams
- Thermal insulation
- Vapor barrier film
- Ceiling
Insulation for attic floors
To insulate the attic floor and unheated roof, various thermal insulation materials are used, which are usually not subjected to large mechanical loads and, if the roof of the roof is impenetrable, then the insulation is in a dry, well-ventilated state.
Thermal insulation materials should not be too strong in compression and too moisture resistant. Mineral wool (based on stone fiber or glass fiber) and polystyrene foam with a density of 10–15 kg/m 3 are well suited as insulation.
Vapor barrier of attic floor
To prevent moisture condensation in the thermal insulation layer of the ceiling from the warm air in the room, a vapor barrier film is placed under the insulation.
The vapor barrier is laid between the beams or joists of the wooden frame with an overlap of 10 cm, gluing the seams and gluing it to the structures protruding above the surface of the ceiling. In places where the vapor barrier adjoins the surface of walls, beam structures, etc., it is also necessary to wrap the ends of the insulation boards with vapor barrier material.
Insulation schemes for a reinforced concrete attic
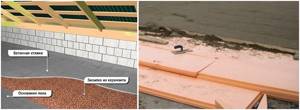
There are two methods to thermally insulate an attic using reinforced concrete slabs: using lathing and without it. The first technology is characterized by versatility, but is more suitable for lightweight types of thermal insulation material. If you prefer this option, then your actions should be as follows:
If you decide to use moisture-resistant slabs to insulate the attic floor over a reinforced concrete slab, then use the second method. Here, too, you will first need to lay out a vapor barrier coating, then you can begin thermal insulation by laying out insulation boards as usual. Pour screed on top to level the surface.
What material to insulate with?
Polystyrene foam has a wide range of prices and performance properties. For an attic it may well be low-density. Insulation with polystyrene foam should occur without the formation of cracks, but if they appear, use polyurethane foam. The main advantage is low cost and no need for wind protection. Disadvantages include flammability, increased fragility, and mice gnawing.
When insulating reinforced concrete slabs with mineral wool, it is better to give preference to its basalt variety. This material does not burn and insulates well. But it instantly absorbs any moisture, so it is necessary to carefully perform preliminary hydro- and vapor barrier. The best and easiest way is to use rolled mineral wool to cover the slabs. This way, the maximum efficiency of thermal insulation will be achieved, and there will be no need to invite a specialist to install it.
Attention! You can lay mineral wool only if you have gloves, glasses and clothing that covers the entire body. If you are prone to allergies, you should additionally use a respirator.
The next popular option is extruded polystyrene foam, popularly called penoplex (from the name of the company that produces it and is the most popular in our country - Penoplex). It has better characteristics compared to polystyrene foam:
But the high fire hazard and severe toxicity even with slight heating make it undesirable for insulating residential buildings.
Insulating an attic with expanded clay, which is one of the most environmentally friendly materials, is considered relatively inexpensive. It is produced by firing clay. It copes well with heat retention, is fire resistant, and lasts a long time. First you need to waterproof the surface using self-leveling or coating compounds. Next, proceed to mixing expanded clay with cement and pouring a layer of 35-40 cm. Everything about this material is good, except for one thing: you need to work hard to cover it. Next, watch the video.
Sincerely, A.M.
Vapor barrier for attic pie
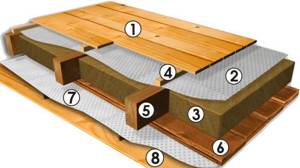
- Attic floor (ladders) - necessary for maintenance, repair of the roof and attic space. In order to get to the attic, provide an attic ladder with an insulated hatch (Thermo). To exit from the attic to the roof, we recommend installing blind or glazed exit hatches (Velux, Vilpe, etc.) on the roof.
- Para- or super-diffusion moisture-proof membrane - for effective removal of steam from insulation.
- Insulation - mineral wool slabs. Recommended thickness for the Moscow and Leningrad region is 300mm. 200 mm are laid in the space between the beams, the remaining 100 mm are laid perpendicular to the laid layers - counter-insulation. For comparison, building codes in Finland determine the thickness of insulation from 400 to 500 mm. It is recommended to delay the installation of insulation as much as possible - no earlier than 6 months after the completion of the construction of the house frame. Because For the construction of floors, timber with natural moisture is mainly used. The timber must dry thoroughly, otherwise there is a high probability of wood being damaged by fungi and mold, which entails additional costs for dismantling/installation work and treating the wood with bleaches and antiseptics.
- Counter grille and ventilated gap. For effective ventilation and removal of steam from the surface of the moisture-proof membrane.
- Floor beams. As a rule, in private housing construction a 50x200mm board or 100x200mm natural moisture timber is used.
- Lathing is the basis for laying insulation. It is recommended to use a 100x20 (25) mm board as lathing and lay it in increments of 70-80 mm. The resulting cracks will form an additional air thermal layer under the insulation. That. The insulation slabs (mats) will not lie on a vapor barrier film, but on a rigid base, already under which there will be a vapor barrier. This solution eliminates the possibility of accidental damage to the vapor barrier or its pushing through when laying insulation, during maintenance and repair work of the roof and attic. In this case, you can begin interior decoration of the premises, and postpone the installation of insulation as much as possible (see above).
- Vapor barrier of the attic floor on wooden beams
- is attached using a construction stapler from below to the rough ceiling (lathing), which allows you to cut off vapors from the entire floor structure. It is necessary to overlap the vapor barrier rolls by at least 15-20 cm and carefully glue them with aluminum adhesive tape. It is necessary to form overlaps on the walls of 15-20 cm and carefully glue them (place them under plaster and other wall finishing). Carefully seal the places where chimneys, ventilation pipes and other utilities pass through the attic floor using special hoses. The best material for vapor barrier is high-density polyethylene film of 200 g/m² and above. - We close the attic - the finished ceiling is attached to the vapor barrier
. The finished ceiling (OSB, gypsum board, etc.) is installed along the sheathing and guides. For the best fire protection, it is recommended to “sew up” the ceiling with 2 layers of plasterboard sheets.
Attic floor on beams: installation technology step by step
According to the calculation results, the section of the beam is selected. Typically its height is 150-250 mm and its width is 100-250 mm. Sometimes timber is replaced with boards with linear dimensions of 100-250 mm and 40-80 mm. At the same time, savings in lumber are achieved, and the performance characteristics of the future structure are somewhat reduced - however, for the attic floor this is not critical. It is desirable that the height of the beam is equal to the thickness of the calculated layer of thermal and sound insulation.
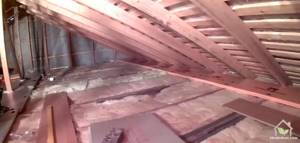
Features of installing wooden beams
The spacing of beam elements depends on the design load, the selected section and the span length. Typically, the interval between adjacent beams is maintained from 300 to 600 mm, coordinating it with the width of the sheets of the filing.
Wooden floors are made in the following sequence.
1. The ends of parts that will come into contact with concrete or brick are impregnated with an antiseptic and wrapped with roofing felt (waterproofing, plastic film) for a length of up to 300 mm. The end of the beam, previously cut at an angle of 60°, is not insulated, but a distance of about 30 mm is left from it to the wall.
2. To support beams or boards in the walls, make holes 120-200 mm deep. The ends are fixed using anchor ties. On the one hand, these metal parts are attached to the beams, and on the other, they are embedded in the wall.
3. From below, a sheathing of slats with a minimum cross-section of 20 x 90 mm is nailed to the beams, placing them in a perpendicular direction in increments of 0.6 m.
4. Logs are stuffed on top or vertical spacers (38 x 100 mm) are installed between the beams. The second method is preferable: it helps to increase the rigidity of the floor. Wooden spacers are nailed or secured with metal brackets.
5. Hem the ceiling with plywood, wood or cement particle boards or OSB, having previously laid a layer of vapor barrier film 0.2 mm thick (the overlap of adjacent sheets is about 200 mm). The sheathing becomes an additional load-bearing frame for the floor. The slabs are oriented so that their short side is perpendicular to the beams.
