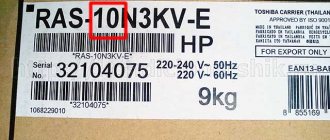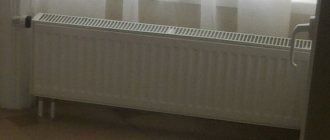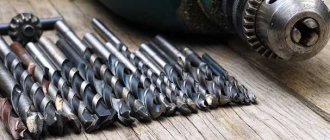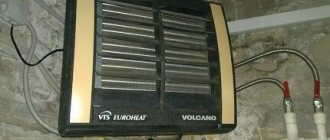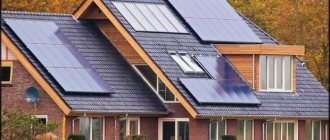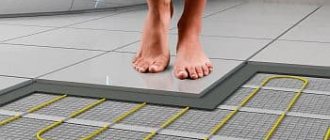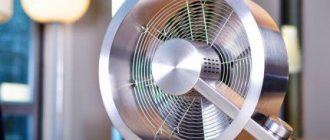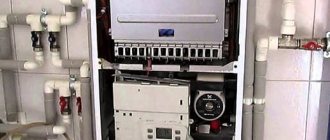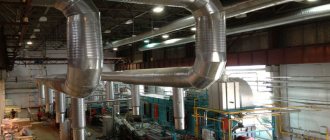Calculation of heat release from electrical equipment by power
HVAC designer (Freelance)
Group: Forum members Messages: 578 Registration: 10/22/2004 From: . User No: 214
Share your experience as you calculate the heat emission from the equipment.
There are a lot of formulas in the literature, but they all boil down to one thing:
Q=1000 * N * k1*k2*k3* kt where N is the power of the equipment, kW k1, k2, k3 - respectively, load factors, demand and simultaneous operation,
and the whole question is how to take the CT coefficient.
KT - skin of the transition of mechanical energy into thermal energy. or in the theological formula:
Q=1000 * N * k1*k2*k3*(1-efficiency+efficiency*kt),
but where to get this CT from. and it’s also strange that there are different formulas for calculating the same thing
Tal View Profile
Group: Forum Participants Messages: 169 Registration: 15.4.2005 From: Moscow User No.: 680
SP_ View Profile
HVAC Designer (Freelance)
Group: Forum Members Messages: 578 Registration: 10/22/2004 From: . User No: 214
Tal View Profile
Group: Forum Participants Messages: 169 Registration: 15.4.2005 From: Moscow User No.: 680
In a frame above the workplace for the Customer to view and in very large letters (especially for those involved in industrial ventilation):
» Determination of the conditions and nature of the release of harmful substances, and based on this - the required air exchange - is based mainly on EMPIRICAL data. In many cases, it is IMPOSSIBLE to calculate the required air exchange EXACTLY! Here the engineering erudition of the designer comes first! (B.S.Molchanov “Design of industrial ventilation” 1970)
gregory View Profile
Group: Forum Participants Messages: 114 Registration: 5.6.2005 From: Minsk User No.: 842
SP_ View Profile
HVAC Designer (Freelance)
Group: Forum Members Messages: 578 Registration: 10/22/2004 From: . User No: 214
gregory, yes, this is all good.. I receive 450 m3/hour of wet material (there is ore pulp made of 90% water), only powder comes out on the conveyor.. the water leaves. The mechanical technologists said that there is no need to count anything (the standards also don’t say anything special on this issue), so I didn’t take these amounts of heat into account (the technologists are very experienced, you can trust it).
what to do if it's a noise? how to find out how much heat is converted into heat due to friction in mechanisms? or due to the movement of material along the conveyor.
PS but I’m more concerned about how to deal with heat in a room 25 meters high)) and without windows.. (this is the third topic in which I’m writing about this)
..I receive 450 m3/hour of wet material (there is ore pulp made of 90% water), only powder comes out on the conveyor... the water leaves.
what to do if it's a noise? how to find out how much heat is converted into heat due to friction in mechanisms..
..but I’m more concerned about how to deal with heat in a room 25 meters high..
1) It’s very interesting here - 450m3/h. And at what temperature at the inlet and outlet? There are suspicions that this is pulp (90% water) and a poor heat absorber.
2) And everything that didn’t do useful work (like lifting something to a height) went into heat. There is noise, friction, etc. In any case, no more than the power CONSUMPTED by the engines.
3) It seems that somewhere you were offered natural ventilation.
Heat gains from air infiltration
Under the influence of wind temperature differences, air can penetrate into the room through leaks in walls, windows, doors, etc. This phenomenon is called infiltration.
Infiltration through windows and doors located on the leeward side is especially strong. The mass of air that infiltrates through the gap is calculated by the formula:
M = sum (a*m*l)
Here a is a coefficient that depends on the type of slots, m is the specific mass of air penetrating through 1 linear meter of the slot, depends on the wind speed, l is the length of the slot.
The air supplied through infiltration during the cold season requires heating. The heat consumption will be
Q = M*c*(tT)
Here c is the heat capacity of air, t is the internal design temperature, T is the external air temperature.
If you only need an approximate calculation of the heat consumption for heating the infiltrated air, you can simply introduce a correction for heat loss through infiltration in the amount of 10-20% of the total heat loss. During the summer, the outside air may be at a higher temperature than the indoor air, and the heat load from infiltration will be positive, meaning increased cooling capacity will be required. However, in summer the impact of air infiltration is less because wind speed and the difference between external and internal temperatures are usually lower. In addition, additional moisture enters the room along with the air. Therefore, it is advisable to seal all fences. If window shutters and doorways are sealed, then air infiltration can not be taken into account at all when drawing up the heat balance of the room.
Ways to calculate heat dissipation: calculation of server equipment
Special server and telecommunications equipment is located in separate rooms called server rooms. There are special requirements for their arrangement. If you correctly calculate the heat dissipation for a server room, the devices and devices located in it will operate with maximum efficiency, and energy consumption will be minimal.
Content
- Server room organization
- Fire hazard category
- Required equipment
- Heat dissipation calculation
- Additional heat sources
We understand how important it is for the customer to be confident in his choice and we do everything possible to achieve this.
We are the No. 1 expert in the field of server production in Russia. Working with us, you receive high-quality equipment in an optimal configuration. At a reasonable price, without overpayments. With the possibility of further modernization without significant costs. Read more
Heat inflows are the flow of heat into a room from different sources. Calculation of heat gains is an integral part of the development of air conditioning systems for a building. This calculation is very important and depends on it: whether the microclimate in the room will be comfortable for a person.
Server room organization
Server rooms are installed in buildings where a large amount of equipment operates (for example, in office centers). They install such devices as uninterruptible power supply elements, distribution points, distribution points, patch panels, communication racks and much more. Based on the amount of required equipment, the size of the server room is calculated. The minimum acceptable area is 14 square meters. m. In some cases, several such rooms can be used.
The requirements for special room equipment are listed in the TIA 569 standard. According to this document, the ceiling height in the server room should reach 2.5 m. This value is due to the fact that most racks for mounting devices have a height of 2 m. To ensure effective heat dissipation, the distance from them the top point to the ceiling should be at least 0.5 m.
To arrange a server room, you should choose rooms without windows. Otherwise, a large amount of solar heat will enter through them in the summer, negatively affecting the operation of modern technology.
Many different installations assembled in one place have an impressive weight. Therefore, to ensure safety, the floor must withstand a large load (minimum 1200 kg per 1 sq. m.). To prevent equipment failure due to moisture, the ceiling must be covered with a layer of waterproofing material. The temperature should be constantly maintained in the range of 18-24 degrees, humidity - at the level of 30-50%
Sources of electrical noise must be removed from the server room. The maximum voltage in it can be no more than 3 V per 1 m.
The room must have a telecommunications bus that acts as the main grounding conductor. Grounding conductors of metal cables, devices and other structures are connected to it. Lighting is powered from various electrical distribution panels, lighting devices are placed on the ceiling, and switches for them are mounted at a height of 1.5 m from the floor.
A mandatory requirement for the server room is to constantly maintain cleanliness and the absence of fire hazards. Access to it must be strictly limited, the doors must be locked, the keys to which may be held by the owner of the building and the person responsible for maintaining the premises.
Fire hazard category
Concentrating a large number of equipment in a room increases the risk of a short circuit, which can cause a fire. To prevent this situation, it is necessary to correctly calculate the fire hazard category of the room. When making calculations, you should take into account the characteristics of the materials used in the room, its area, ceiling height, condition of the ventilation system and the presence of shelves and racks.
Based on these factors, several types of premises are distinguished. They have varying degrees of fire hazard.
Increased fire and explosion hazard (category A) is assigned to rooms containing flammable gases and flammable liquids with a flash point of less than 28 degrees. Due to the high concentration of such substances, explosive mixtures can form. When they ignite, the calculated excess explosion pressure rises above 5 kPa.
Category B includes rooms with flammable fibers and liquids whose ignition temperature exceeds 28 degrees. Their use leads to the formation of explosive vapors and dust-air mixtures. If such mixtures ignite, the explosion pressure will exceed 5 kPa.
Group B includes rooms containing flammable and low-flammable liquids and solid flammable compounds. When interacting with each other, when combined with water or oxygen, such substances do not explode, but only burn.
This category is divided into 4 subgroups. For each of them, the range of specific fire load is determined:
- B1 - more than 2200 MJ/m2.
- B2 - 1401 - 2200 MJ/m2.
- B3 - 181 - 1400 MJ/m2.
- B4 - 1 to 180 MJ/m2.
In rooms of group B there may be several areas in which the fire load does not exceed the established values. Subgroup B4 stipulates that the distance between these sections should not exceed the maximum permissible values.
Group D implies a moderate fire hazard and is assigned to rooms with non-combustible materials. When they heat up and melt, radiant heat, sparks and flames are released. The liquids and solids generated in this case are burned or disposed of as fuel.
If non-flammable substances are used in a room in a cold state, it is assigned category D. It is characterized by the lowest possible level of fire hazard.
Required equipment
For server rooms, modern equipment made from fire-resistant, fire-resistant parts is chosen. Such equipment is installed on special racks with a standard width of 19 inches and a depth of 600, 800 or 900 mm. In addition, it comes with a special housing, for fixing which the stand is equipped with holes. The gap between them is 44.5 mm and is called a unit. Rack height is indicated by units.
The telecommunications rack can be regular or with a glass door. The second option is more aesthetically pleasing and convenient, as it allows you to additionally protect the attached equipment. More modern models are equipped with cooling systems (from conventional air conditioners to autonomous split systems) necessary to ensure optimal temperature conditions. They also provide indicators. Racks equipped with all the necessary elements are called server cabinets.
The key to efficient operation of equipment is protection against voltage surges in the network. It is created using an uninterruptible power supply (UPS). There are different types of such devices:
- Reserve type. Contains an automatic switch that ensures operation of the device from the mains and batteries. This UPS is easy to use, has low power, and is inexpensive.
- Linear interactive. In addition to the switch, it includes an additional automatic voltage regulator. Guarantees sufficient power supply to the load during unstable mains voltage. This extends the service life of independent batteries.
- With double voltage conversion (On-Line). Its circuit provides optimal output voltage regardless of network problems. The UPS has zero switching time from standard mode to autonomous mode and back without transients. Such a device is quite expensive and requires additional energy to convert voltage.
The development of a server solution for the customer begins with clarifying the scope of tasks.
To do this, you can fill out a simple application form and send it by email to
Based on the customer’s data, the number and computing power of servers is calculated, and the basic server platform is determined.
Taking into account the power, the allocated space for installing the server, the necessary climatic conditions, the ease of maintenance and administration of the system, the possibility of subsequent expansion, our specialists offer one or another server and related equipment - storage systems, computers, server racks and cabinets, uninterruptible power supplies, recommend software security.
Note that E1S® products support operating systems of Russian developers included in the Unified Register of Russian Programs for Electronic Computers and Databases of the Russian Ministry of Telecom and Mass Communications. Which meets the procurement requirements for state and municipal institutions (188-FZ). Thus, E1S® servers have been tested and are compatible with domestic operating systems Alt Server, Astra, ROSA, Red OS, GosLinux. Read more
Heat dissipation calculation
Having equipped the room with the necessary equipment, you should calculate the heat generation based on power consumption. Heat output is measured in BTU (British Thermal Unit). 1 W is 3.412 BTU/hour. For example, the heat dissipation of a 400-watt air conditioning computer would be 1364.8 BTU/hour.
There are several ways to calculate the total heat emission of server equipment. The first - adding up the heat release indicators of each device - is not the most accurate.
In the second calculation option, not only the amount of heat generated by the equipment is taken into account, but also the number of personnel located in the server room, and the amount of heat passing through the walls and ceiling. To find out how much thermal energy the enclosing building structures transmit, you need to use the formula Q = S x h x q / 1000, in which:
- s is the area of the server room.
- h - ceiling height.
- q is the correction factor. The value is tabular and measured in W/m3. It is believed that the specific coefficient for a server room is the same as for a room without windows (30 W/m3).
Ventilation must be provided in the server room. Since there are no windows, it is impossible to organize effective natural air flow. The premises must be equipped with climate control systems. They release significant amounts of heat into the atmosphere generated by compressors and fans. To reduce the heat load on the room, it is necessary to ensure that this heat is removed outside.
The air conditioner in the room should not only cool the air flow well, but also humidify it. In the server room, humidity should be in the range of 30-50% and change at a rate of 6% per hour. Moisture condensation is not allowed.
In small rooms and server cabinets, cold and hot air do not mix during operation of the air conditioner, so moisture does not condense.
To overcome the recirculation of return air from the appliance in large rooms, the air conditioning system must be set to supply air at a lower temperature. If the cold flow enters directly into the air conditioner, the humidity in the atmosphere will drop sharply, and additional humidification will be required.
What conclusions can be drawn?
And so, drawing conclusions, we will highlight four main sources of heat influx: people, solar radiation, piece lighting and electrical equipment. They must be calculated using the above formulas. In specific cases, additional heat inputs are added to them. Calculating heat inflows is simple - just know the initial data and substitute them into the formulas.
| Results | |||
| Servers and equipment | Total power in W | Same value | W |
| UPS with batteries | Rated power in W | W | |
| Electrical distribution equipment | Rated power in W | W | |
| Lighting (incandescent lamps, DRL) | Room area in sq.m | 21.53 x Room area in sq.m | W |
| Staff | Number of staff in the premises | 100 x Maximum number of personnel in the premises | W |
Additional heat sources
When calculating the heat dissipation of a server room, it should be taken into account that, in addition to the main heat sources: telecommunication devices, uninterruptible power supplies and air conditioning systems, there are additional sources of thermal energy in the room.
These include lighting fixtures. Incandescent and halogen lamps that do not produce electromagnetic interference are considered suitable. Their number should be such that the illumination level reaches at least 500 lux.
We must not forget that the people who ensure the operation of server devices also generate heat. It is known that one person emits about 350 W of energy when moving. It must be taken into account when calculating the total heat release.
Source
When building an enterprise IT infrastructure, there is a key point - which server to buy?
In order not to make a mistake with the choice of configuration and to buy a server with optimal parameters, without redundancy and overpayment, which effectively solves the assigned tasks, we recommend that the customer answer the following questions:
- Server purpose - application server, file server, proxy, domain controller, etc.
- Types of information databases, their size and planned growth
- Number of users, incl. simultaneously working in the database, their planned growth
- User access method - file server, client server, terminal
- The criticality of server downtime - to select a redundancy scheme for server hardware, backup devices, and uninterruptible power supply
- What server and computer equipment is currently used - to ensure compatibility
- What software is installed or planned, hardware requirements for specialized software
- Availability of a server room - racks / cabinets and type of server - rack / pedestal
- Estimated budget for server purchase
