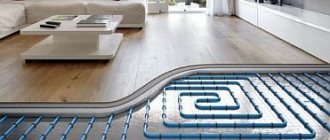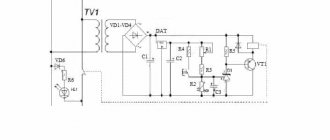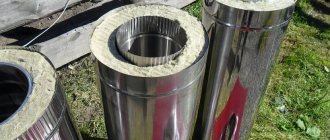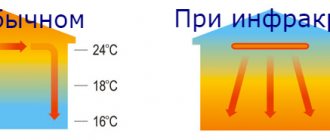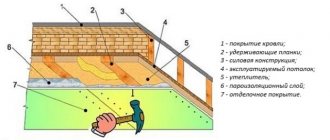With the onset of cold days, thrifty owners take care of a warm garage that will protect their car.
It is necessary to choose the right heating method, but it is equally important to organize ventilation. Both people and vehicles need it.
Ventilation in the garage in winter has its own specifics. So how to arrange everything correctly. Let's look into the details.
Features of ventilation in winter
Moisture gradually accumulates indoors. The more thoroughly the walls and ceiling are insulated, the more susceptible the garage is to this problem. Especially if the car gets caught in snow. On the body and wheels it “brings” a large amount of water, which, if ventilation is not provided, will cause metal corrosion.
The negative impact will also be reflected on the structure itself. Mold, mildew, freezing - all these are the consequences of a large amount of moisture.
There is a relationship between garage ventilation and heating. Firstly, if stove heating is chosen, more oxygen will be required for the combustion process.
Secondly, the inflow and outflow must be correlated with the power of the heater so that the room has time to warm up.
In winter, it takes longer to warm up the engine than usual.
To remove exhaust gases, you can provide a corrugated hose that will be put on the pipe and lead the exhaust directly to the street.
If in summer it is practically unimportant where and how to place the ventilation holes, then in winter you need to take into account the level of snowdrifts, which can clog the oxygen inlets and outlets.
Garage roof insulation
When they get tired of the drops falling from the garage ceiling every time the heater is turned on, car owners think about insulating the ceiling.
The easiest way to insulate a garage ceiling is to pour a thick layer of brick chips or expanded clay onto the roof. These materials:
- perfectly absorb moisture;
- dry well.
Typically, these bulk materials are covered on top with roofing felt, which is placed on a screed, or plywood (OSB). This design lasts for 10 years.
If you don’t want to spoil a good roof made of corrugated sheets, there is an option to glue sheets of 55mm EPP or other insulation onto the mounting foam from the inside.
Ventilation methods
There are three methods of ventilation:
- Natural.
- Forced.
- Combined.
All three options require the presence of openings: supply and exhaust.
In the first case, only the laws of physics will force the air to move through these holes. The correct location of the holes is important here. Warm air rises, so the outflow will be under the ceiling (or through the roof), and the inflow will be at the bottom of the wall. In addition, the quality of such ventilation is influenced by factors beyond our control: atmospheric pressure, precipitation, wind strength and direction.
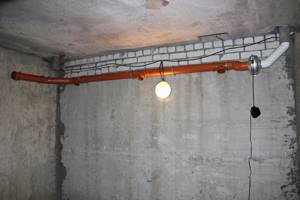
Finished ventilation system in the garage
In the case of forced ventilation, additional equipment is installed - fans that will intake and exhaust air in any weather. The method is the most expensive, but also the most effective.
As for combined options, various features can be taken into account that will help save on equipment. The owner can place the fan on only one of the holes. And sometimes a decision may be made to do without one hole at all. For example, if the garage is equipped with a large door that opens completely, providing complete air exchange in a few seconds. Moreover, the owner is sure that such ventilation will occur without downtime, because he uses the car every day. Perhaps he will decide that a hood will be enough for his garage.
When deciding which option to choose, you need to weigh all the specific features, and then move on to implementing the project.
If you want to store food in a garage cellar, then garage cellar ventilation is a must. The diagram and basic installation rules are given in the article.
Making a ventilation check valve with your own hands is described in detail here.
Ventilation in the bathhouse is something that cannot be neglected, because sweat evaporation and carbon monoxide accumulate in the room, which must be removed. This topic is all about the design of the ventilation system in bath rooms - steam room and dressing room.
Internal insulation of the garage
Ventilation may not cope with condensation - you may need to insulate the garage from the inside to change the location of the dew point. To do this, choose moisture-resistant materials with low thermal conductivity. Most garages in Russia are insulated with polystyrene foam, although its modern analogues, polystyrene foam or penoizol, are thicker and insulate better.
To insulate a garage, it is not recommended to use mineral wool and other fibrous materials, which get wet, lose their properties and inevitably lead to local disasters in the garage.
Alexb4FORUMHOUSE Member
I insulated the ceiling in the garage with mineral wool, which I don’t recommend. When the temperature changed, condensation accumulated on the floor slab, and as soon as the stove was heated, it all began to flow down. The mineral wool was getting damp and was of no use.
When insulating a garage, remember that:
- Polystyrene foam and its derivatives are mounted on the sheathing, and sheets of finishing sheathing are attached to it.
- There is no point in installing thermal insulation in a damp and cold room, so before starting work, the garage is heated with a heat gun or a hair dryer.
- Thermal insulation will not work properly without sealing the joints between the materials. One of the reasons for the appearance of condensation is poor sealing of seams.
- In brick garages and shell rock garages, the walls are insulated on both sides. There is no external insulation in a metal garage.
Installation of natural ventilation in the garage
Natural ventilation holes should be placed as far apart from each other diagonally as possible.
A windless wall is ideal for inflow. A hole is made in the lower part, approximately at a height of 15 cm. A pipe is mounted into it, one end of which is directed upward (taking into account the height of the snow cover). A grill is mounted at the end to protect against small animals and an umbrella from precipitation.
The hood is done 15 cm from the ceiling, or in the roof. It is also equipped with a pipe with a grill and an umbrella. For the system to be as efficient as possible, the height difference between the edges of the two pipes must be 3 m or more.
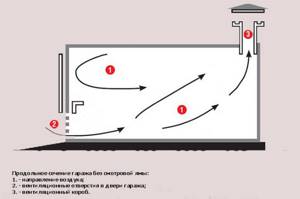
Scheme of natural air circulation in the garage
For very small and not very airtight garages, it is suitable to install a special ventilation pipe with a wind catcher, which is divided inside into two channels (suction and exhaust). Each of them has its own valve.
An eternal problem in the winter is ice on the ventilation holes. It has to be knocked down manually. Some mechanical units have anti-freeze systems, but they sometimes fail. For this reason, you should not use pipes with a small diameter (at least 10 cm).
You can find out how air flows in a new ventilation system using the folk method: a bucket of hot coals is brought into the room. The smoke from them will show the direction and speed of air masses.
Installation diagram
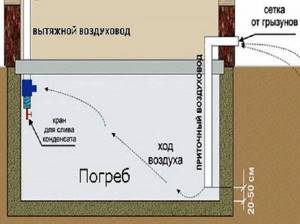
Supply and exhaust ventilation diagram
- A visor is installed at the end of the exhaust duct.
- To ensure proper ventilation, it is necessary to place the upper end of the exhaust duct higher above ground level.
- The radius of the air ducts must be the same.
- When calculating the diameter of the pipe, you need to use the formula: for every 1 m3 of the cellar located below ground level, there should be 20 cm2 of the diameter of the ventilation pipe.
This approach is used for both natural and forced ventilation. To properly install ventilation, you must first make a calculation, namely, establish the cellar area and air flow rates. This ensures proper air exchange and will allow in the future to completely renew the air in the cellar every 30 minutes. This level of circulation can be ensured by laying 25 cm of channel for every 1 m2 of space.
Important! After installing any type of ventilation, there should be no extra holes in the pipes through which air will penetrate into the room. The gaps significantly reduce ventilation, so damp air can enter the garage. Therefore, condensation can settle on car parts, which is very undesirable.
In principle, installing ventilation in the cellar is a job that can be done independently by the homeowner with great desire and ordinary non-professional tools. Start with design - basic drawings, calculations of materials, determination of the operating features of the ventilation system under different temperature conditions.
Combined ventilation
You can improve ineffective natural ventilation at any time by installing a small fan in the exhaust duct. The devices are relatively inexpensive. When choosing it, you need to pay attention to power and performance, shelf life and electricity consumption.
The weather varies and sometimes ventilation can become excessive. Therefore, it is good if dampers are thought out in advance, with which you can regulate the clearance of the holes, and therefore the temperature and humidity in the room.
How does cellar ventilation work under a house?
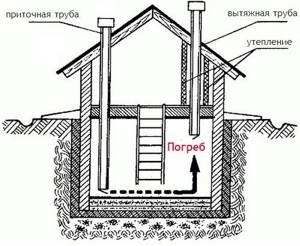
Do you need ventilation in the cellar in winter?
Each cellar must have two openings to ensure the operation of the ventilation system. One of these openings provides access to fresh air, while the second allows the removal of internal air along with the vapors contained in it. The efficiency of air circulation is maintained by installing pipes of a certain size into these openings, mounted in a certain way in relation to ground level.
Mechanical ventilation
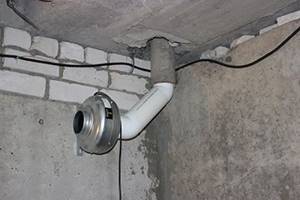
In small rooms, mechanical ventilation is done in the same way as natural ventilation, but both pipes are equipped with fans.
In large multi-car garages, the ventilation system may include an air duct system, separate ventilation for the inspection pit, heat exchangers to save heat at the exit, etc.
There are ready-made units that cost several tens of thousands of rubles, but are equipped with everything necessary for suction, filtration, heating and removal of air. The operation of such a module is regulated by sensors.
Solid garage floor
Another important measure for eliminating and preventing condensation in the garage is concreting the entire surface of the earthen floor and the inspection pit of the garage so that moisture from the soil does not enter the room. If for some reason this cannot be done right now, you need to find another way to completely cover the ground.
AfavaFORUMHOUSE Member
The most budget-friendly option is to lay roofing felt, linoleum, or whatever you find from this range under the garage.
The problem of condensation in the garage can be solved by installing a blind area (without it, rainwater may flow under the garage) and eliminating possible foundation defects.
Ventilation in the basement and garage cellar
Often under the garage there is a cellar for storing workpieces, which must have its own ventilation system. It doesn’t matter whether the walls are earthen, brick or concrete, the temperature in the basement will always be increased by the natural heat of the earth. Therefore, under no circumstances should the pipe be taken out of the cellar into the garage.
The basement hood is located in the ceiling and is led through the garage to the roof. The higher the pipe, the better traction it will provide. If the garage roof has a ridge, the pipe should be higher than it.
Periodically you need to check whether the draft in the hood is good and whether it is “overgrown” with frost. To do this, you can bring a piece of paper or a lit match to the hole.
The inlet can be combined with a garage. The common hole, in this case, is divided into two sleeves, one of which descends as low as possible into the subfloor. At the same time, the rule of making the entrance and exit on opposite walls of the room remains in force.
To reduce the humidity in the cellar, you can place a small container with an adsorbent in it: a cup of salt, rice, silica gel, or pour half a glass of brake fluid.
So, even the simplest ventilation in the garage is better than nothing. But to really protect yourself, your car and your building from unnecessary moisture, you should try and do ventilation according to all the rules.
In a poorly ventilated area, the car body quickly becomes unusable. Do-it-yourself ventilation in the garage - device diagram and installation rules, detailed description.
Frame houses, as a rule, are built from materials that do not allow air to pass through, so ventilation in such rooms must be arranged correctly. Read all about the features of organizing ventilation in frame buildings in this material.
Advantages and disadvantages of natural air exchange
Winter ventilation in the garage should provide sufficient air exchange to extend the service life of all parts and devices of the building.
Opening the gate for ventilation for a few minutes every day and closing it is impractical and ineffective. The garage is not always located next to a private house or apartment of its owner. Therefore, you should take care of equipping the garage with a ventilation system.
The simplest option is natural ventilation. Its advantages are:
- sufficient air exchange to extend the service life of building materials, furniture and the vehicle itself;
- cheapness;
- ease of installation;
- independence from the power grid.
Arranging a room with such ventilation also has its disadvantages. The main one is the possibility of weak traction. This phenomenon occurs especially often in the summer. On warm days, when the air temperature outside becomes equal to the temperature inside the garage, air exchange worsens. Sometimes, there is a complete lack of traction. And this makes such a ventilation system ineffective.
But this problem is not difficult to solve. Increased draft in the supply and exhaust device is achieved by a conventional fan, which is often used for toilets and baths in a private house or apartment. But its installation itself makes the ventilation system a combined one. That is, the air flow is carried out by natural forces, and the exhaust is provided by a fan. This scheme has high efficiency, and purchasing a fan will not be expensive.
Maintenance of racks and bins.
While the cellar is being ventilated and dried, it’s time to start working on racks, drawers and other devices for storing vegetables and canning.
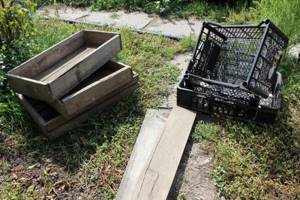
The boards of wooden shelves, bins and boxes are cleaned of dirt and dust. Rotten and broken boards are replaced with new ones. All wooden products are fired with a blowtorch or gas torch. The boards can also be treated with drying oil or other means to extend their service life. Plastic elements are thoroughly washed with soapy water and treated with formaldehyde.
Active cellar drying
When using the ventilation system described above, the cellar dries naturally. But sometimes - especially in the spring - problems with excessive air humidity in this room still appear. The easiest way to dry is to use ordinary candles. Technologically, this operation will look like this:
- Extend the inlet channel almost to the floor. In this case, it is worth using an extension from a piece of metal pipe.
- Place a lit candle under it.
- Change it as it burns out.
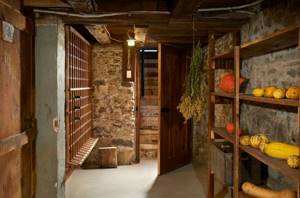
The candle should be installed in some metal container. A fire can occur even in a damp basement. Of course, the candle should be installed in such a way that it does not heat the edge of the pipe. This method can dry the basement in a couple of days.



