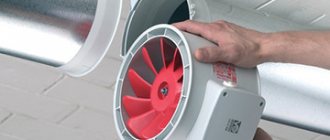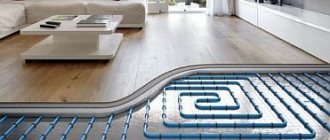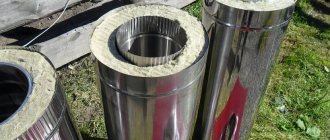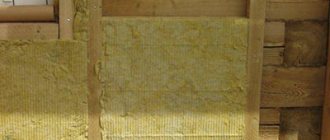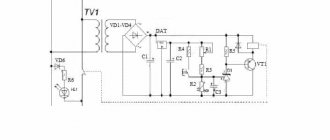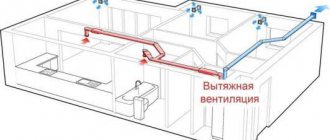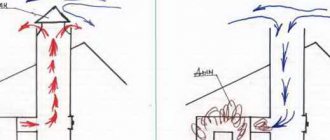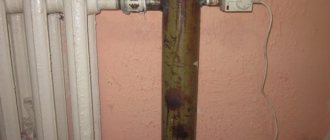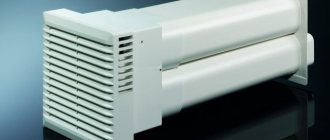In private homes, the issue of arranging a normal air exchange system is more pressing than ever. Ventilation in the cellar is an important task that requires some time and effort to solve. Otherwise, the humidity level in the room will increase, which will not allow it to be used for its intended purpose. Mold and mildew will begin to form, which will have an adverse effect on all family members.
Ventilation of a basement or cellar is an important component of proper operation of a room.
If you want to avoid such a problem, you should familiarize yourself in detail with the procedure for arranging ventilation. There's nothing complicated about it. The main thing is to plan everything. You can carry out all installation work yourself.
Below we will discuss the main types of systems, operating principles, and installation rules. The result depends entirely on the size of the room, as well as your capabilities.
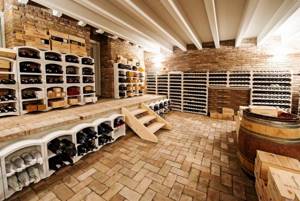
Without an air exchange system, dampness actively spreads and excess moisture forms.
Note! If you do not think about ventilation in a timely manner, fungus or mold will develop in the room due to high air humidity. Therefore, proper arrangement of the ventilation system is required.
The principle of operation of the ventilation system in the cellar
Before making your own ventilation system in the cellar, it is recommended to understand the principles of its operation. Everything is quite simple - warm and cold air flows in natural movement replace each other, pushing them out of the room. All known structures are built in this way. Cold currents are directed downwards, and warm ones - to the upper part.
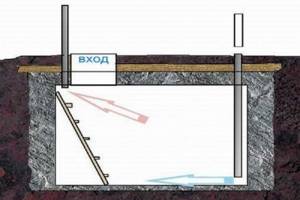
In cellars and basements not only canned goods are stored, but also stocks of vegetables and fruits, which tend to “breathe”.
Note! For normal living in the house, care should be taken to arrange ventilation in all rooms where there is a risk of mold. For example, it is necessary to build proper ventilation in the garage.
When installing a ventilation system, it is important to remember the following:
- In order for air flows to be distributed evenly, it is necessary to make each pipe of the same diameter and size. Then the air will flow in and out of the room in equal quantities. The dimensions of the pipes must be correctly calculated to ensure an optimal microclimate for human health.
- Do not install two pipes side by side. This will only result in a draft. To ensure air flow, place the system at different ends of the room. Thus, all accumulated air will be immediately removed outside.
- In order for air flows to leave the premises in time, it is necessary to place the pipe as close to the ceiling as possible. It is recommended to equip a special exhaust vent leading to the street. Condensation will not remain in the room, which will help avoid high humidity.
- The quality of the hood largely depends on the diameter of the exhaust hole. Often, sewer pipes are suitable for cellar ventilation. This is enough to circulate air in a small room.
- It is recommended to use a grille or hatch to enclose the system.
- To prevent condensed flows from accumulating inside the pipes, install the structures as straight as possible.
- The pipe must be uniform - without excessively narrow or wide areas.
- To protect the structure from rodents, mount it as high as possible.
Listed above are the basic principles of arranging cellar ventilation. For each type of design, different options are possible and should be considered depending on the circumstances.
Installation of basement ventilation - practical advice
The first recommendation concerns the choice of air exchange scheme: if possible, try to implement a two-pipe system with external installation of channels exiting at the base of the building. Causes:
- The design with one hood is imperfect, since part of the heated humid air is directed to the upper zone near the front door. It is necessary to make exit holes, otherwise the fumes will condense on the door leaf, flow down and be carried back into the cellar by the influx.
- Exiting air ducts to the roof is an expensive and inconvenient option. You will have to chisel the floors, insulate the roofing, and raise the head of the hood above the ridge. If the basement has already been built, it is easier to dig a hole near the outer wall and drill through the foundation.
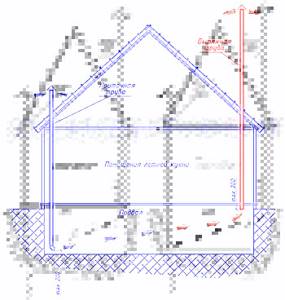
Scheme of laying air ducts through the roof of a summer kitchen
Note. A single-pipe hood works well in storage facilities with an upper manhole. Heated air masses collect under a flat horizontal ceiling, then are carried away by the draft of the ventilation duct.
We offer some specific tips on how to make ventilation with two pipes:
- at the outlet of the supply channel it is better to place a 90° elbow, the height above the floor level is a maximum of 20 cm;
- protect the inlet air intake hole with a metal mesh from rodents, install a cap on top;
- height of the supply pipe above the ground – 1 m;
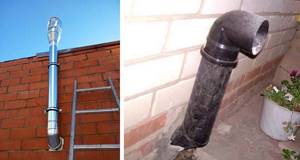
On the right in the photo is the outlet of the supply duct, on the left is the insulated exhaust air duct above the roof - be sure to insulate the above-ground section of the exhaust duct, otherwise condensation will form and flow through the air duct back into the cellar;
- the minimum length of the vertical ventilation duct of the hood is 2 m from the intake opening;
- Cover the end of the exhaust pipe with a rain umbrella.
The height difference between the duct heads does not play a big role. The cut of the supply channel rises to a minimum height (up to 1 m), the exhaust pipe is removed from the aerodynamic shadow of the building so that a stable natural draft occurs. If it is impossible to raise the air duct, install a deflector instead of an umbrella - a draft amplifier.
Ventilation standards for the basement of an apartment building (cellar)
The basement necessarily requires the arrangement of natural or artificial air exchange. Otherwise, dampness accumulates, which leads to the formation of mold and mildew on the walls of the building. This has an adverse effect on the health of residents.
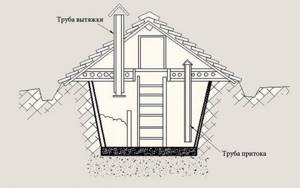
A lack of fresh air inflow and humid air outflow invariably leads to the accumulation of condensation.
The following factors can also affect humidity levels:
- low level of insulation from moisture or its complete absence;
- occasional rains and unfavorable weather conditions in the form of dampness, snowfall and others;
- an old building with cracks on the walls - liquid gets inside through them;
- Vapors condense on the walls, which is caused by constant temperature changes.
If the ventilation system is not installed correctly, all residents suffer. In this case, the following adverse events may occur:
- stuffiness - the air in the basement becomes heavy, suffocating, stale;
- finishing and flooring will crack due to constant humidity and sudden changes in temperature conditions;
- the façade of the building will begin to crack, which may affect its service life;
- if there is no additional covering, on the first floor the floor will begin to sag and crack;
- food in the cellar will quickly become damp and spoil;
- Due to rotting processes, the air stagnates, which leads to the spread of unpleasant odors in the room.
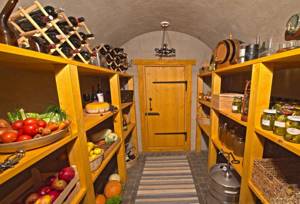
It is customary to arrange the cellar in such a way that the room is in contact with the outer wall of the residential building.
Based on the factors listed above, the need for ventilation in the basement becomes clear. This is mandatory in accordance with hygiene standards. This is especially important for small buildings where it is necessary to periodically refresh the air.
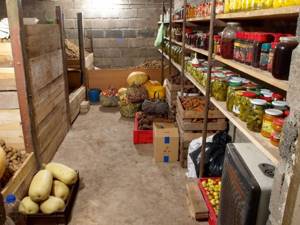
Effective air exchange will not only allow you to store food much longer, but will also eliminate the risk of mold and mildew.
Conclusions and useful video on the topic
The use of automation in amateur performance:
User's opinion about forced ventilation:
Which pipes are best suited for basement ventilation:
If a house is being built by experienced builders, then even when laying the foundation they worry about ventilation in the basement. It is much easier to install the system in prepared walls and ceilings .
However, do not despair if the house has already been built and the ventilation is not working well - you can always find a way to improve its efficiency.
Sources
- https://www.project-home.ru/blog/ventilyacziya-podvala-v-chastnom-dome-osnovnyie-momentyi
- https://PodvalDoma.ru/mikroklimat/ventilyaciya/podvala-v-chastnom-dome.html
- https://klimatlab.com/ventilyaciya/systema/kak-sdelat-v-podvale.html
- https://www.tproekt.com/ventilacia-v-pogrebe/
- https://pogrebov.net/pojetapnoe-stroitelstvo/estestvennaja-ventiljacija-podvala-ventiljacija.html
- https://aqua-rmnt.com/ventilyaciya/ventilyaciya-podvala-chastnogo-doma-ustrojstvo-i-montazh.html
- https://ventilation-conditioning.ru/montazh/sistema-ventilyacii-v-podvale.html
- https://sovet-ingenera.com/vent/montazh/ventilyaciya-podvala-v-chastnom-dome.html
How do you like the article?

Sergey Vladimirovich
Ask a Question
Types of cellar ventilation systems
There are several different types of basement ventilation depending on size and capabilities. Listed below are the features, advantages and disadvantages of each.
Natural
It consists in placing the pipeline in such a way as to ensure natural circulation of air flows. As a result, cold and warm air replace each other.
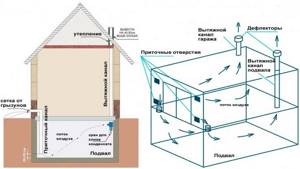
It is necessary to carefully consider the arrangement of structural elements in order to achieve the required result.
It is not recommended to place the inflow and outflow pipes too low. Because of this, condensation may accumulate on the ceiling, which will have a negative impact on the entire structure of the house.
Note! If the room is too large, then such a ventilation system may not work, especially if there are additional zones.
Among the advantages of this design, the following should be noted:
- no additional equipment for air ventilation is required;
- installation is quite simple, so the help of specialists is not required - it will not take much of your time;
- for effective circulation of air flows, it is necessary to ensure an optimal level of temperature changes - the higher and better it is, the faster the air in the room changes;
- low cost of construction;
- there is no extraneous noise during work, so nothing will interfere with a relaxing rest;
- long service life.
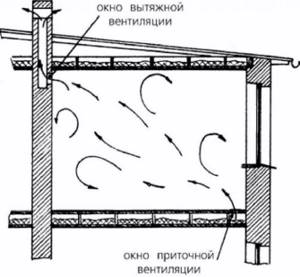
To ensure optimal efficiency, such a system requires two pipes, supply and exhaust.
Design disadvantages:
- the system stops functioning at the same temperature outside and inside the building;
- in some cases it may be necessary to install additional equipment to provide convection.
Forced
For the installation of forced systems, ventilation units - fans are used. For proper arrangement, you must first draw up a layout diagram of all devices.
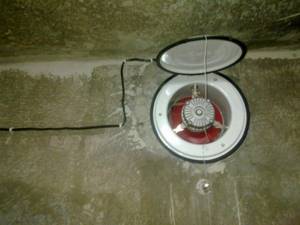
There are several different options that are used depending on the characteristics of a particular room.
Supply
A simple system that involves placing the exhaust vent at the highest possible location. The structure is placed above floor level to avoid damage by rodents.
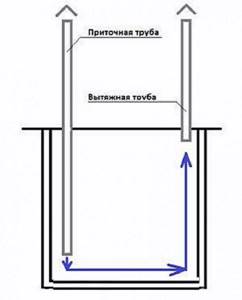
Also suitable for arranging natural ventilation systems.
It is easy to install and relatively inexpensive. Doesn't require much effort. It is an addition to the main ventilation systems.
Exhaust
It consists of arranging several pipes for air inflow and outflow. One of them is designed to remove stagnant air currents from the room. The other is used to provide new air.
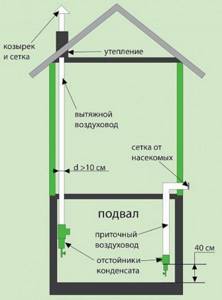
In the simplest version, it is enough to place the fan near the exhaust duct.
Combined
It consists of taking advantage of the above types of ventilation. In the pipes, the air is artificially cooled or heated, which makes it possible to simulate real air flows. Depending on the arrangement and the electrical appliances used, the efficiency differs. Usually it reaches sixty percent.
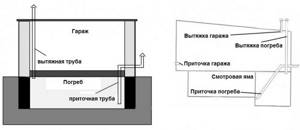
This system is typical for the arrangement of new generation houses.
The design can also be equipped with additional sensors, temperature control systems and other elements.
Installation of a duct type fan
This type of fan may not have a high degree of performance; it is for this reason that it can be powered from a minimal power supply. It is advisable to purchase an amplitude device that can provide a high level of efficiency.
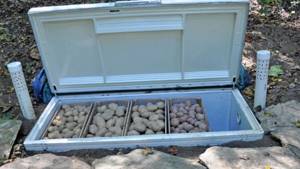
A properly installed hood for the basement space works well during the initial operational period.
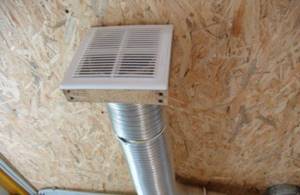
Thus, the air in the cellar becomes humidified, but not very much, as a result of which food products do not lend themselves to any freezing, the temperature reaches 4 degrees.

As we said above, installation of this type of hood can be done without the help of professionals and the use of complex tools, as well as special technical equipment. Simply put, everything can be done with your own hands, especially if you have basic skills.
Types of basement ventilation systems
There are several different types of ventilation depending on the number of pipes used. Listed below are the features and advantages of each of them.
With two pipes
Using ventilation in a cellar with two pipes is a more rational solution. In this case, you should carry out careful calculations and draw up diagrams so as not to make mistakes. Consider these nuances:
- use pipes with the same diameter - in this case, the outlet hole should be made slightly wider;
- avoid a lot of unevenness;
- maintain optimal temperature conditions.
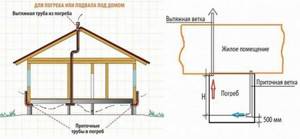
To make temperature regulation easier, use baffles or dampers. They will prevent the leakage of warm or cold air.
With one pipe
This design is now practically not used in practice. The main outflow of air flows occurs through window and door openings. This solution is suitable for small rooms that are used for storing things. If you plan to store food in the basement, this design will not be enough - the air will stagnate, which will lead to the formation of unpleasant odors and spoilage of food.
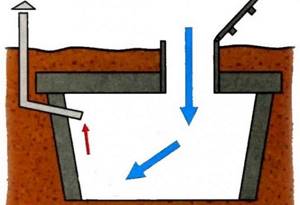
You will need to constantly monitor the temperature - this is especially important in winter and summer.
To ensure optimal air circulation, you will need to insulate the door. This way you can achieve the desired temperature difference.
Complex ventilation systems
If you have a large private house in which you have made a modern insulated basement, then it is recommended that you do not rely on your own efforts to install a ventilation system, but resort to the help of professionals. The question becomes especially relevant if there are residential premises on the ground floor. In this case, the ventilation system must have air conditioners that will heat or cool the supply air. In addition, it is recommended to install special filters that clean the incoming air. Humidification systems are also very popular.
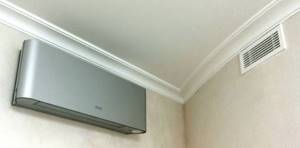
It is better to entrust the installation of complex air conditioning and ventilation systems to professionals.
Such a ventilation system has many advantages, but only two disadvantages: high cost and complexity of installation. Before installing a ventilation system, you need to carefully calculate everything and decide whether it is really needed, or whether you can get by with simpler solutions. It is worth noting that the installation of a ventilation system for a large basement should be provided for at the stage of building a house, because it will be much more difficult to do this in an already erected building.
It is also recommended to pay special attention to waterproofing the basement. No ventilation system, even an extremely efficient and powerful one, will cope with its tasks if the basement of a private or apartment building is constantly damp.
How to properly make ventilation in a plastic cellar with your own hands
Installing a ventilation system requires a certain amount of time and money. It is necessary to carry out thorough preparation, after which you can begin to work.
Size calculation
To ensure the most accurate air outlet and input, it is necessary to correctly calculate the pipe diameters. You will need to use simple formulas to get the result. First, measure the parameters of the room and find its area. After this, count the number of air flows passed, taking into account the multiplicity. Using the obtained values, it is necessary to find the relationship between them.
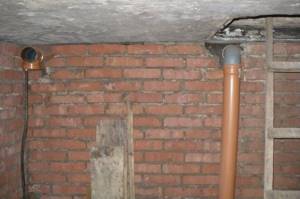
Find the optimal energy consumption and possible costs for the system.
How to install a plinth deflector in the underground
A deflector must be installed if wind will be used to start the system. The design consists of several working parts:
- element that is placed on the hood;
- a cap for removing dirt and debris;
- the main part, which is fixed to the brackets.
The deflector is installed on the exhaust pipe. It doesn't require much effort.
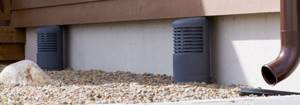
It is enough to secure the structure with fastenings.
Insulation of the vent from the cellar
In the cold season, it is necessary to insulate the hood. Any insulating material can be used. This will help avoid the formation of frost, as well as the formation of excess moisture in the room.
The installation process consists of the following steps:
- The pipe is installed at a height of twenty centimeters from the ceiling level.
- The top of the hood should be placed at the highest possible height to ensure an optimal level of air circulation.
- The lower part should not reach the floor to prevent rodents from chewing it.
- Do not use too many bends to prevent condensation from accumulating in the pipe.
Important! To prevent frost from forming in winter, be sure to install an insulating covering.
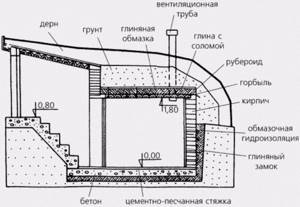
For the system to work properly, air flow must be organized using the door. This is not the most effective, but simple way.
Pros and cons of different types of ventilation
With non-stop air circulation, the temperature and humidity conditions will be stable, however, during the cold season, freezing of the room may occur.
1. The channel is necessary to remove moisture, odor and toxic compounds.
2. The supply pipe ensures the flow of fresh air into the interior of the cellar.
3. A single-pipe system is the simplest method, which has its pros and cons:
- the positive side is that the hood is cheap and relatively easy to install;
- The disadvantage is that full air exchange is problematic due to the weak inflow.
If the cellar is small in size, then it is recommended to install this option. The air duct must be divided into separate ventilation openings.
4. Installation of a two-pipe type is preferable due to the possibility of ensuring greater safety of food and things located underground, but it requires large financial expenses.
The correct design completely changes the air in the room approximately 2 times per hour. The circuit diagram with natural circulation is included in the project at the initial stage of its creation.
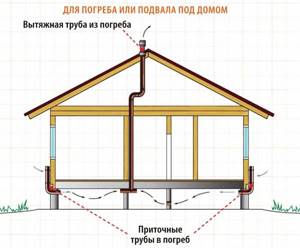
In what cases can you get by with one pipe and determining the diameter?
In a separate cellar with a small area, as well as in a garage or barn located under a garage, a single-pipe system is installed. Its top should extend at a distance of at least 80-100 mm from the ridge of the roof.
- In a structure with a perimeter of 2x3 or 3x3 m, it is necessary to erect a structure whose cross-section is at least 150x150 mm, with a wind catcher at the end.
- The hood must be divided in half by a vertical partition running along its entire length.
- In one compartment the air enters the room, in the second it comes out of it, so a separate damper is made for each part, which closes.
- Before completing installation, you need to check the circulation. To do this, you can smoke the underground and monitor the pace of cleaning.
In order for the system to function correctly, it is necessary to accurately calculate the diameter of the air ducts for ventilation.
- The underground area should be proportional to the cross-section of the pipe and be 1m2/26 cm2.
- The diameter of a pipe of 1 cm is equal to 13 cm2 of cross-section, hence: (Splace x 26 cm2)÷13. If S of the basement is 9 m2, then it turns out (9x26)÷13=18, which means that the size of the cross section should be at least 18 cm.
- ventilation pipes are taken 1-2 cm larger than the obtained value. For S=9 m2, you need to take material with a cross-section of 19-20 cm.
On the street side, the channel is located in places accessible to strong wind currents, otherwise it will be inactive.
Which channel to close for the winter, nuances of a hood with two pipes
The use of a two-pipe design to form a full-fledged supply and exhaust system requires the most accurate calculation, so it is advisable to first create a diagram.
- For uniform air exchange, channels with equal cross-sections are installed. If it is necessary to drain the cellar or get rid of a musty smell, then the diameter of the outlet should be large.
- The fewer bends and turns, the better the ventilation will be.
- Optimal temperature conditions and circulation are achieved by maximizing the distance between the hoods and each other. It is preferable to place them at different ends of the room.
| View | Installation | Nuances |
| Exhaust | The lower end is located at a distance of 150 cm from the floor, as close to the ceiling as possible. To enhance traction, the outlet channel is closed with a mesh or a deflector is attached to it. | 1. The ventilation holes of the pipes must have a height difference of at least 100 cm. 2. The underground supply duct on the street is located below the exhaust duct. 3. Air masses form condensation: when winter comes, it cools down and turns into frost. The street end requires mandatory insulation. 4. To remove condensate, a drain valve is installed in the lower part of the exhaust pipe. |
| Supply | The hood should be at a height of about 30-50 cm from the floor. The outer end rises above the roof by a maximum of 25 cm. If the duct is installed in the ceiling of the basement, then a grille is attached to it from the outside to protect against the penetration of rodents. |
In order to regulate the intensity of air movement, you need to open and close the dampers installed on the ends of the hoods located inside the room.
When to close the ventilation in the cellar
To ensure efficient operation in winter, the ventilation must be properly closed. This must be done with the pipe through which air flows from outside to inside. For this you can use special dampers. For single-pipe systems, it is possible to block part of the pipe diameter.
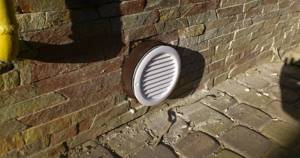
When installing, try to reduce air flow resistance.
Pipe selection
Recently, PVC sewer pipes with a diameter of 110, 160, 200, 250 mm have been mainly used. The most popular, 160 mm has a 4 mm wall, stiffness class - SN4 (withstands 4 kN/m2), can be buried to a depth of more than 1 m. Lengths are 1, 2, 3 and 6 m.
Easy installation, availability of all kinds of fittings that ensure complete tightness of the connection. Smooth inner surface, does not rust. It is flammable, but it is not dangerous in the cellar. Attractive prices. The only drawback: fragility at temperatures below – 15° C. Reinforcement with insulation or polyurethane foam eliminates this problem.
Galvanized air ducts rust if the coating is damaged; burying them without waterproofing is not recommended. They are not sealed, condensation forms on the surface, which requires holding a container or installing a tap to drain the condensate. The price is comparable to plastic.
One of the most reliable pipes is asbestos. But the heavy weight, difficulty of transportation, and the need for cutting pushed these air ducts into the background.
In times when there were no pipes of any kind, they were made from edged boards. To improve traction, the inner surface was passed with a plane. The cracks were sealed and the pipe was painted. The part that was in the ground was tarred or wrapped in roofing felt.
If, when calculating the diameter of pipes, one is not enough, it is recommended to supplement them by increasing their number, but not more than 2. When using sewer pipes, this is not difficult.
Here's what it looks like in the video:
Deflector
The upper edge of the hood and inlet must be protected from precipitation. In parallel with the purchase of pipes, it is useful to provide for this. A rational solution for hoods is a ventilation deflector. Not only protects from rain. Strengthens natural cravings and prevents reverse.
This is especially true for areas where strong winds blow, mountainous areas, and if there are buildings or trees of considerable height near the cellar.
The most common is the TsAGI deflector.
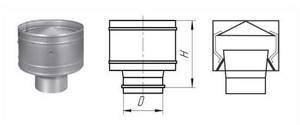
Operating principle: when the wind blows from any direction, a vacuum is created at the head of the pipe. It creates increased air movement from the ventilated room. Such a device will also help when ventilation is insufficient due to irreparable errors made during its initial design.
Checking the efficiency of the air exchange system
To check, just hold a small piece of paper to the supply pipe. If it moves, you have everything set up correctly. You can also try setting the paper on fire. If the smoke is quickly absorbed, the structure is functioning properly.
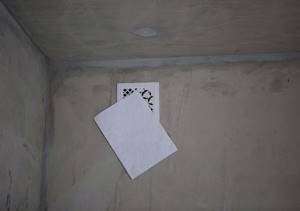
It is enough to light a match or lighter and bring it to the ventilation grille.
Is it possible to organize ventilation of the basement of a private house from sewer pipes?
This can be done. To reduce the cost of technology and simplify work, you can use sewer pipes as an air duct. They are quite simple and effective in operation. It is completely simple, affordable and does not require much time.
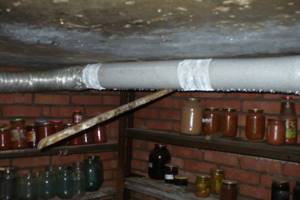
Such designs are often used in small houses.
Basement ventilation is an important task that requires accurate calculations. If you are not sure about the correctness of your actions, it is recommended to contact a specialist. They will help you organize everything as correctly as possible.
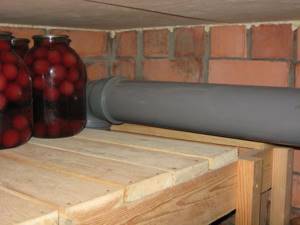
Ventilation in the cellar is an important component of effective air exchange. It is better to arrange it at the stage of designing the room.
What tools and materials will be needed to install ventilation?
Depending on the type of system, individual materials may be needed, but each type will require the following basic list:
- pipes of various diameters and lengths;
- round bends (if it is necessary to rotate the structure);
- protective visors or deflectors;
- air distribution grilles;
- mounting foam or sealant;
- metal staples;
- anchors;
Important! The amount of materials can vary not only from the type of system, but also from the depth at which the basement is located.
The number of tools may also change if the pipes are not made of metal, but during the construction of any of the structures you will need:
- Bulgarian;
- measuring instruments;
- perforator;
Self-tapping screws, bolts and other accessories can be used in unlimited quantities. Also, when installing a forced system, it is necessary to acquire a fan.
What pipes can be used for cellar ventilation
Before the advent of pipes made of various materials, the cellar ventilation hole was trimmed with edged boards. In order to normalize the traction inside such a structure, the wood was treated from the inside with a plane. Subsequently, the improvised pipe was painted in the desired color and also wrapped in roofing felt.
In the modern world, thanks to the availability of a large number of materials, the range of air ducts has grown. In most cases, for the installation of ventilation systems they use:
- PVC pipes;
- galvanized pipes;
- asbestos pipes.
Each of the listed air ducts has its own advantages and disadvantages, but most often builders use PVC pipes intended for sewers. The strengths of this material include easy installation and low price. The inside of the pipe has a smooth surface that is not susceptible to rust. Installation does not take much time and effort, so any master can handle it. The main disadvantage of PVC material is increased fragility at low temperatures, but this can be eliminated with the help of insulation.
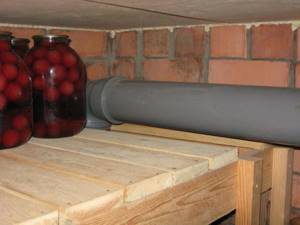
Another disadvantage of PVC, which experts highlight, is increased flammability.
Asbestos pipe is considered the most reliable among all dedicated air ducts for ventilation. However, it is less popular among builders due to the difficulty of transportation and its impressive weight.
Calculation of the diameter of pipes for cellar ventilation
If the floor plan does not have any non-standard features, then you can calculate the pipe diameter yourself. According to standards, one square meter of the basement is equal to 26 square centimeters of ventilation pipe. Thanks to this relationship, an algorithm for calculating the diameter is formed:
- measure the area of the basement;
- divide the area by 26 cm2;
- multiply the resulting value by 3.14;
For ease of calculation, a table of values for small cellars is provided:
| Room area, m2 | ||||||||
| 4 | 6 | 8 | 9 | 10 | 12 | 15 | 18 | |
| Air duct section cm2 | 104 | 156 | 208 | 234 | 260 | 312 | 390 | 468 |
| Pipe diameter | 11 | 14 | 16 | 17 | 18 | 20 | 22 | 25 |
According to the rules for installing ventilation in the cellar, the cross-section of the pipe should be 10-15% larger than calculated. It is also important to take into account that a high-quality air exchange system requires the presence of channel valves.
