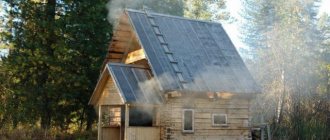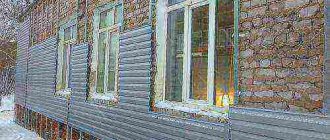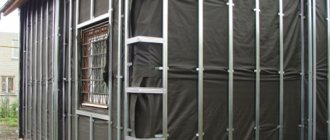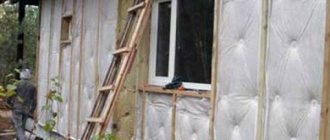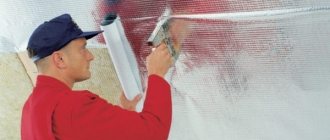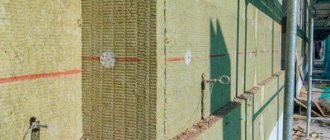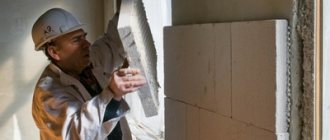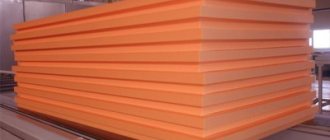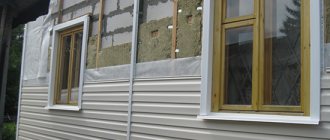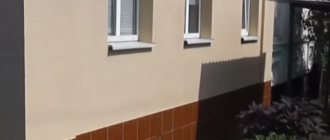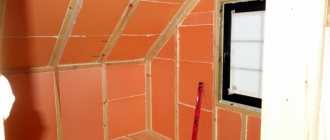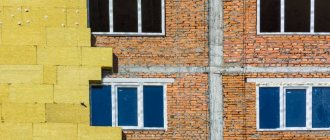Controversy surrounding vapor barriers
There is still some debate about how necessary vapor barriers are, but consensus is getting closer. Most professionals now agree that vapor barriers are important in some conditions, and are not necessary for every home. In environments where the conditions inside a home or office are very different from the conditions outside, water vapor is likely to move through wall cavities and may become trapped inside, in which case a well-installed vapor barrier is recommended. A vapor barrier may also be required for some areas where humidity levels are particularly high.
How a proper vapor barrier should work
Please note that a poorly installed vapor barrier can be worse than no vapor barrier at all.
The main purpose of a vapor barrier is to prevent moisture from accumulating and deteriorating in building materials. An improperly installed vapor barrier can actually trap moisture within the wall, while a more porous wall may breathe effectively and be less susceptible to long-term moisture damage. This condition is especially problematic where vapor barriers are installed on both the interior and exterior surfaces of the wall.
Do I need a vapor barrier?
Once considered essential throughout a home or business, installing a vapor barrier is now highly recommended only for certain conditions, and vapor barrier installation methods must be tailored to the climate, region, and type of wall construction. For example, the recommended vapor barrier for a home built of brick in a humid southern climate is significantly different from creating a vapor barrier in a cold climate for a home built with wood siding.
Most experts recommend vapor barriers in certain situations:
In high humidity areas—such as greenhouses, spa or pool rooms, and bathrooms.
In very cold climates, the use of polyethylene plastic vapor barriers between the insulation and the interior wall can be beneficial if all air gaps in any wall and ceiling cavities are also insulated. The outer surface of the wall or floor cavity must remain permeable to allow the dispersion of moisture entering the wall cavity.
In very hot and humid climates, you can also benefit from an external vapor barrier, which prevents moisture from penetrating from the external wall.
Walls and floor slabs transmit earth moisture through concrete walls or slabs. It is generally recommended to install a vapor barrier against a specific surface before installing wooden materials.
If the vapor barrier complies with building codes, rules and recommendations, remember the following rules:
Step-by-step instructions for insulating walls outside with your own hands
After preparing the materials, the insulated area of the house is calculated. Step-by-step instructions for insulating a house with a ventilated gap are presented in the video
The video contains recommendations that will help you easily insulate a building.
When everything is ready, the mineral wool is installed using the following technology:
- The walls are being prepared.
- A vapor-tight membrane is installed.
- Wooden or metal slats are mounted.
- Insulation is installed in the installed slats.
- A waterproofing film is installed.
- A ventilated gap is created.
Preparation begins with cleaning the walls from plaster layers if the wall is concrete or brick. The wooden surface is impregnated with an antiseptic to protect against mold. Window slopes and platbands are dismantled.
The vapor-tight membrane is installed with the smooth side facing the insulation. Its installation is carried out to remove vapors from the wall of the building. The insulation can be installed without the use of such waterproofing, but only if the surface is perfectly flat.
Then vertical slats are mounted to the wall of the building using self-tapping screws.
Insulation is installed in the spacer between the slats. If necessary, the mineral wool is cut with a knife to the required size. If installation is carried out on a wooden wall, the material is secured with dowels. And if on a concrete surface or on brickwork, then the use of glue is allowed.
If necessary, you can use a second layer of insulation. It is necessary to ensure that the seams of the 2 layers of insulation do not coincide in order to avoid the occurrence of an air gap.
The waterproofing film is installed on top of the insulation. It ensures moisture removal from the material. The film is secured to the slats using dowels. The seams are additionally taped with special metallized tape.
The ventilated gap is mounted on top of the slats. For this purpose, additional counter rails are installed. Various finishing materials are then installed on them: block house or siding.
Do not use impermeable vapor barriers.
Construction methods that allow interior wall materials to dry out are considered better than those that seek to prevent moisture from entering
Vapor barriers are usually best installed on the side of the wall that experiences hotter temperatures and more humid conditions: the interior surface in colder climates and the exterior surface in hot, humid climates.
Under existing conditions, oil paints or vapor barrier latex paints provide an effective barrier to moisture.
Avoid installing vapor barriers on both sides of the structure. Walls and ceiling cavities should ideally be able to dry in one direction as long as the other side is built to prevent moisture penetration.
Seal all wall cracks and openings in the wall. Use special sealing tape to join the sheets if using polyethylene sheets.
Use caulk or weather stripping tape to seal around electrical boxes at outlets, switches or ceiling fixtures.
Types of materials according to vapor permeability:
To help builders correctly apply vapor barriers, various building materials are classified according to their vapor permeability.
Impermeable materials:
- Glass
- Sheet metal
- Polyethylene sheet
- Rubber membrane
- Vapor barrier paints
- Exterior plywood
- Foil Rigid Insulation Board
Semi-permeable materials:
- Foamed or extruded polystyrene
- Laminated plywood
- Bitumen coated paper
- Drywall painted with oil- or moisture-resistant latex paint
Permeable materials:
- Unpainted drywall
- Stone and glass wool insulation
- Cellulose insulation
- Lumber
- Gas silicate and foam block
- Expanded clay block
- Concrete block
- Concrete slab
- Brick
Conclusions on the use of vapor barrier materials
Impermeable materials are not always desirable, as in some situations the wall needs permeable materials in order to properly breathe and get rid of excess moisture. Most experts advise against sealing the wall on both sides, as this is an invitation for moisture to trap and create inherent problems.
Disputes about vapor barriers are reminiscent of disagreements between the cat Matroskin and Uncle Fyodor, who could not decide which side to eat the sandwich. It’s the same with vapor barrier: many still don’t know which side it should be laid on. For some consumers, vapor barrier is a magical material that solves any problem, for others it is a waste of money. Let's look at the main construction myths about vapor barriers.
Why do you need a vapor barrier?
Sometimes questions arise whether a vapor barrier is needed when insulating walls with foam plastic. The answer is clear - it is necessary, since this material does not provide complete removal of condensate from the room. At the same time, the insulation itself is quite fragile, which can negatively affect the thermal insulation of the house.
In many ways, the result of the work depends on the correct installation of the vapor barrier. After all, violation of the sequence of work will lead to the appearance of moisture, which will negatively affect the condition of the building frame.
Where vapor barrier is required
Few novice builders understand how important and why high-quality vapor barrier of walls is needed. In some cases, vapor barrier is a mandatory element during construction. These include the following cases:
- Vapor barrier of walls from the inside when using cotton wool materials as insulation. Cotton wool is a high-quality thermal insulator, but it is susceptible to high humidity. When condensation occurs, they quickly lose their performance properties. Therefore, insulation from moisture in such structures is necessary.
- When creating multilayer structures in frame houses, since condensation may occur between the layers.
- In ventilated facades, the outer walls need vapor barrier protection from the wind. It not only makes the flow softer, but also prevents it from completely reaching the surface. This method allows you to reduce the load on the outer insulating layer, which must be protected with a waterproofing material. It is especially important to organize protection when using siding to insulate the walls of a house.
However, do not forget that in other structures, insulation is also important, it just does not become a serious problem.
Insulating the attic with mineral wool: technology for amateurs
There are dozens of ways to insulate attic floors, using hundreds of insulation models, but mineral wool is still the most popular material.
Insulating the ceiling with mineral wool from the attic side is considered the best option
The only problem is that not all amateurs know how to properly insulate an attic with mineral wool in a private home. Therefore, next we will analyze the technology and important nuances of the process.
Types of vapor barrier materials
The material for wall insulation is selected for a specific object and its design features. Therefore, talking about universal options is biased.
In the range of options offered, you can choose either rolled or liquid materials. They differ in composition and purpose:
- mastic is a bitumen-polymer base that is applied to surfaces, creating a protective layer. It is used for wooden, brick and concrete buildings. It is recommended to apply it in two layers to dry surfaces. The advantage of this material is the ability to use it immediately after purchase. The service life of such an insulating layer reaches 25 years while maintaining its vapor barrier functions;
- membranes have a number of advantages over other materials: they protect external walls and go well with clapboard or siding. The main condition for installing such a film is a tight fit to the insulation and its reliable fixation. The most popular membrane options: Izospan FD, FS, FX (used in saunas, baths and bathrooms) and “Megaizol B” with an “anti-condensation” surface. They are produced for various purposes, so it is important to pay attention to this factor when purchasing. Izospan is usually used for interior wall decoration;
- vapor barrier film of minimal thickness (less than 0.1 mm) is considered the most popular, since it is not perforated and does not allow air to pass through. It is suitable for organizing micro-ventilation of walls and insulating material, for partial removal of condensate and for creating a vapor barrier in damp rooms;
- Liquid rubber is produced in the form of a bitumen-polymer product that creates a covering that exactly follows the surface topography. It does not allow moisture to pass through, but provides hydro- and thermal insulation. There are several types of liquid rubber: emulsion for application by machine (usually used on the floor) and for manual application. These are materials used to protect the foundation from the street.
The choice of materials is huge, so it is up to the owner to decide which vapor barrier to choose for the walls of a brick or frame house, inside and out.
Mineral wool and its properties
The main indicator that shows the quality of insulation is the thermal conductivity coefficient of the material. Mineral wool is a fibrous insulating material. For such insulation materials, the thermal insulation qualities depend on the specific water content in the material (moisture content).
When any liquid gets in, mineral wool absorbs it, pushing out the air. As the amount of humidity increases, the thermal insulation properties of mineral wool decrease. The main disadvantage is that the liquid that gets inside is difficult to remove from the material. Mineral wool can absorb 2/3 of its entire weight in liquid, but its performance deteriorates.
Mineral wool
But despite the excessive accumulation of water, mineral wool has become widespread. In rooms where there is no constant contact with water, the use of this insulation is recommended.
Before insulating this material, it is important to cover the surface of these places with a special film that protects it from any moisture, but at the same time allows air flow to pass through:
- brick, frame walls;
- the outer side of the walls made of wood;
- floors;
- interfloor ceilings;
- the upper element of the building (roof).
Mineral wool can be made from various raw materials: glass, stone, or slag. Today, mineral wool is very popular in construction, in particular for room insulation. In particular, walls and ceilings are insulated with it. Mineral wool is also used for insulating furnaces and pipelines that have a high temperature, since this material is non-flammable. Additionally, mineral wool has soundproofing properties.
Mineral wool may contain potential dangers to the human body. But in fact, it contains fibers that are good for health. It is best to use it in a place that is regularly ventilated, or use ecowool. Ecowool consists of environmentally friendly materials.
Features of vapor barrier installation
Many people are interested in how to properly lay vapor barrier film. In this case, it is enough to strictly follow the instructions for performing work on various sections of the construction site.
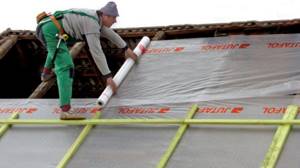
How to lay a vapor barrier layer on walls
As a result of installing the vapor barrier film, a layer consisting of several elements should appear. The new building cake should consist of several layers:
- external cladding;
- windproofing;
- insulation layer;
- frame;
- vapor barriers;
- interior decoration.
Before you finally lay the vapor barrier, you should decide on its purpose. To ventilate the insulation, materials are installed only on internal walls. In this case, the insulator cannot be fixed on both sides of the insulation, as this will lead to the formation of condensation due to disruption of the natural insulation.
If mineral-based materials were chosen as insulation, laying a vapor barrier layer is required. It is also important how to install the vapor barrier. Compliance with the work order guarantees high quality and long service life. The process consists of several stages:
- Installing the film and securing it to the sheathing.
- Sealing formed cracks, overlaps and puncture sites.
- Installation of sheathing using beams to provide ventilation.
- Sheathing with plasterboard, panels or other finishing materials.
However, it is impossible to install vapor barriers on walls without pre-treatment.
The difference between the outside and the inside
In most cases, the easiest way to determine the side is to look at the instructions. There they usually write which side to put the material on. However, the opposite also happens. In this case, this can be determined by the appearance of the film. To determine the external and internal sides, you need to do the following:
- Look at the coloring . When colors differ, the lighter side is the inner side. Dark, respectively – external;
- The manufacturer's company logo is always on the outside. This helps the manufacturer in advertising their products;
- If foil is applied to the material , it must be on the outside;
- Run your hand along both sides . One of them will be fleecy - it is made this way in order to retain as much moisture as possible. This is the outside.
Let's summarize: to find out which side to lay the vapor barrier on, you need to look at the color of the membrane and the level of hairiness of the sides.
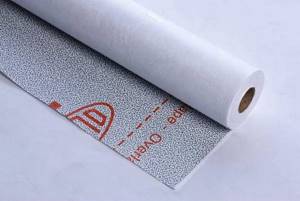
Diffusion membrane with fleecy and smooth sides Source teremspb.ru
See also: Catalog of companies that specialize in roof repairs
Recommendations for vapor barrier of frame structures
It is important to understand that to vapor barrier the walls of a frame house, you first need to install the membrane on the desired side and secure it to the racks using a construction stapler. The resulting joints should be glued with tape or a layer of mastic.
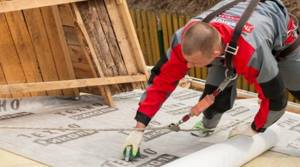
In some cases, a vapor barrier may not be required for frame walls. This usually happens when using polyurethane foam or ecowool as insulation. However, in this case, high-quality ventilation of the facades must be organized.
If there is still a need, you can use one of the schemes:
- Attaching the barrier film to the frame under plasterboard or clapboard sheathing. This is an option for organizing a vapor barrier for the walls outside of a wooden house for seasonal use: a cottage, a workshop or a guest house.
- Installing a layer of sheathing over the membrane. It creates an air gap between the insulation and the wall. This method is used only for permanent residence buildings, especially in the cold season.
To vapor barrier a house wall from the inside, the second option is used.
If you have doubts whether a vapor barrier is needed under the lining inside the house, it is better to play it safe and install it.
Preparatory work
Before installing the insulating layer, you should select a material taking into account the characteristics of its installation process. For example, when working in a wooden house, all materials must undergo protective treatment with antiseptic agents and fire retardants.
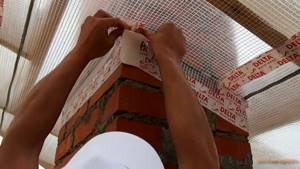
Before attaching the vapor barrier to the insulation layer of the internal walls, dismantling work should be carried out to clean the surfaces from the remnants of previous finishing materials. Cleaned natural wood surfaces are treated with compounds to prevent burning and rotting. Concrete or block buildings should also be treated with a deep penetration antiseptic compound.
When insulating brick walls from the outside, it is recommended to carefully eliminate all cracks and cracks. And after this, treat the surfaces with an antiseptic solution. Only on completely cleaned surfaces can leveling mixtures be applied and a vapor barrier coating system installed.
Ceiling vapor barrier
For the ceiling, you can also use materials with foil surfaces. They are laid with the heat-reflecting side inside the room for better heat retention. Fastenings are made using nails with wide heads, and the joints are additionally insulated with tape.
Vapor barrier of walls in wooden houses
Wood is a capricious material, so it needs special vapor protection. During the first five years, there is a gradual shrinkage of the walls, the formation of cracks, a change in the size of the logs, and a change in the shape of the logs.
Compared to houses made of concrete and brick, wooden ones are characterized by a higher vapor permeability rate. It depends on the thickness of the timber used for the construction of the building, as well as on the quality of the grooves and existing defects on the surfaces (cracks and crevices). Therefore, when organizing a vapor barrier for walls outside a wooden private house, it is necessary to follow certain rules:
- Glued laminated timber should be dried as best as possible before use.
- The timber should have sealing grooves to minimize the formation of steam.
- When using logs without preliminary drying, finishing work is not carried out for 5 years, since this is the time required for the tree to change its parameters and lose its tightness. With this construction method, you can use membranes such as “Izospan B”, “Izospan FB”, “Izospan FS”.
Following simple rules for installing vapor barriers and interior finishing of walls and ceilings will help avoid problems in future operation. Moreover, the duration of use of such a protective system can be equal to the service life of the entire building. The main thing is that the materials used are not only of good quality, but also correctly installed on the insulating layer.
Insulation of a heated attic with mineral wool
If the attic is heated and it belongs to the living space, then it is already an attic. Naturally, it also needs insulation. In this case, the thermal insulation is not laid between the floor beams, but between the roof rafters. At the same time, there are two methods for insulating an attic with mineral wool.
Let's consider the first option - laying thermal insulation between the rafters from the roof ridge to the ceiling of the first floor. In Fig. 1 the area where the insulation is applied is marked in red. Remember that you need to insulate not only the attic, but also a small section of the first floor, which is marked in green. As you can see, this option solves both problems at once. Installation method (layers from the inside):
- vapor barrier - stapled to the rafters. It is laid with overlap and tension. The joints are sealed;
- mineral wool - placed by surprise. You can use glass wool of any configuration (mats, slabs, rolls) or basalt wool in slabs with a soft end;
- waterproofing – three-layer polypropylene diffusion membrane. The tapes are laid horizontally and overlapping, starting from the edge of the roof;
- counter-lattice - the cross-section of the bars depends on the length of the roof slopes;
- finishing coating.
In terms of functionality, vertical tubular heating radiators are no different from horizontal ones.
In this article you will find information about plate heating radiators: characteristics, types, installation methods, operation and maintenance.
The second method of how to insulate an attic in a private house with mineral wool is somewhat different (see Fig. 2). The insulation is installed on the attic floor. Next, the wall is insulated according to the principle of thermal insulation of a frame house. Also, the insulation is laid on the ceiling of the first floor from the attic wall to the end of the building. It is important that the insulation lays down without breaks, that is, it should move from one surface to another and preferably without joints. If there is a connection point, then the thermal insulation must be pressed tightly against each other.
With such an installation, undoubtedly, more material will be used, but in the long term there is a benefit. You will not have to heat square meters unused for housing, so the cost of heating your house will be somewhat lower.
