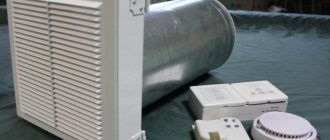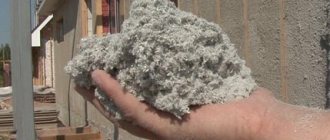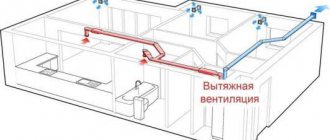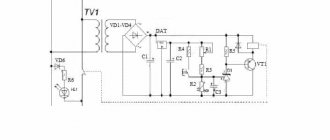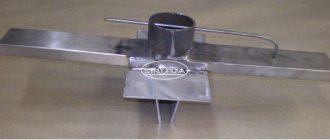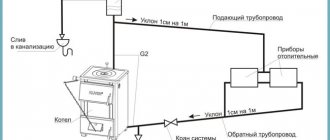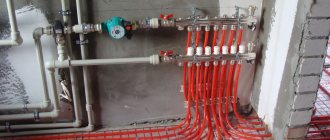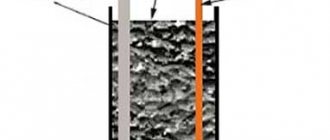One of the advantages of building and then living in a private house is the ability to use all the free space of the home. The attic space is no exception.
It can be used both for household needs and as a living room.
Attic ventilation is one of the important points that should be taken into account when designing and building a house.
Why is there ventilation in the attic?
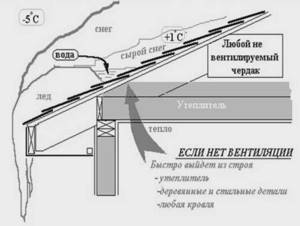
In modern construction, an attic in a private house is a room located directly under the roof of the building.
At the same time, its facade is partially formed by roof slopes of various shapes (sloping or curved).
If the air exchange in the attic is not implemented correctly, it is possible:
- the appearance of musty, unpleasant-smelling air;
- mold formation, especially under the ceiling and on the walls;
- destruction of roof structural elements;
- condensation settling on the ceiling;
- formation of icicles.
Violation of the microclimate in the attic room and throughout the building as a whole leads to frequent illnesses and poor health of residents.
Roof of a wooden house and ventilation features
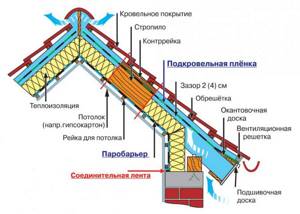
One of the main problems that arise when operating a house is the so-called “dew point”. Natural cooling of the air heated in the house leads to condensation in attic structures, which causes gradual destruction of structures. To ventilate gable roofs, they resort to arranging natural ventilation by making holes. This system is not suitable for flat roofs. Supply ventilation can solve the problem. This type of ventilation involves mechanical air injection. A heater is required for the cold season. The air in the room should enter at a temperature of 18 degrees Celsius, and a filter should be installed to prevent dust from entering. The system is controlled automatically to prevent overheating.
Features of proper air exchange in the attic
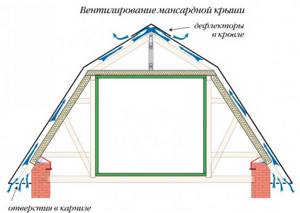
Properly organized ventilation installed in the attic floor allows you to solve many problems that arise due to the location of the room.
A properly installed air exchange system:
- provides fresh air supply. This is especially true in the summer, when the space located under the roof becomes very hot;
- in winter, it protects against cold air getting inside and the formation of excess humidity;
- protects the insulation material from mold (due to excess air humidity);
- prevents the formation of icicles under the roof;
- reduces the energy consumption required to heat the building as a whole.
You should know that ventilation is necessary even if it is directly connected to the lower floors.
For the correct operation of the entire air exchange system, each floor must have its own ventilation system designed and installed.
The most common methods of ventilation include:
- Natural air inflow and outlet. The simplest and most easily implemented method. Ideal for beginners planning to do ventilation without the help of specialists.
- If the attic is supposed to have a complex layout, with a large number of corners and bends, it is advisable to use a system that provides fresh air.
- If the exhaust ducts are short, draft problems may occur. In this case, a fan installed in the exhaust duct will be more useful.
- The most complex system involves both supplying and removing air using special devices. This is the most expensive method, but in some cases it pays off.
When installing, you should take into account the design features and layout of the room.
Doors and hatches to the upper attic floor
At the entrance from the stairs to the attic and to all upper floors, it is advantageous to install an entrance door that blocks the flow of air from the lower floors and divides and isolates the air space of the floors into independent blocks.
Ventilation on the floor will work more efficiently if you choose a door with a good seal and install a door closer that constantly returns the door to the closed position.
The topmost step of the stairs, directly in front of the door, must have a tread width of at least 60 cm.
For the purpose of dividing the air space of floors, doors can also be installed on the lower floor, at the entrance to the stairs upward.
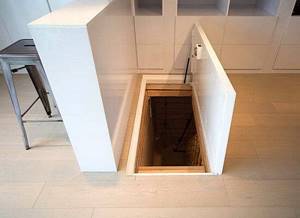
The hatch acts as a door to the country attic. Approaches to the hatch opening must be fenced on three sides. The height of the fence is at least 0.9 m.
The hatch opens easily and smoothly thanks to gas springs (gas lifts) or an electric drive. In addition, the hatch must have a locking device in the open position. The hatch can be ordered from a hatch manufacturer, or you can make it yourself.
When making it yourself, experts recommend reducing the weight of the manhole cover and installing two gas elevators (you can choose automobile ones). Gas elevators must be installed with the rod down, and the cylinders must be attached to the hatch flap.
Gas springs - lifts are selected according to the location on the finished lid. Measure the force in kg. to lift the finished sash, convert to Newtons (kg x 10 = N), add 30% to the resulting value and determine the total power of the gas springs. Next, purchase a set (2 pieces) of gas elevators in the store with a capacity within the calculated values.
Design and principle of operation of attic ventilation
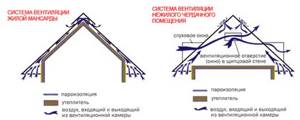
Currently, there are several ways to organize ventilation of the attic area, with and without the use of the roof area. Depending on the method of movement of air masses, it can be forced or natural.
Supply and exhaust openings are used for air exchange in the attic. The size of these holes is calculated based on the area of the room.
In this case, it is necessary to observe the ratio: 0.2 m2 per 100 m2. The influx of air masses can be designed through special valves that are installed directly in the attic windows.
And the exhaust is carried out through air gaps located in the roof.
Another constructive solution could be to organize a hood using holes located in the gables.
Ventilation of the space located directly under the roof is usually done using soffits (a perforated plate made of metal or plastic). They line the plumb lines at the bottom of the cornices.
A good result is achieved by installing dormer windows, which provide air removal.
It should be understood that ventilation of the attic space and the space under the roof are different concepts.
Attic roof ventilation is designed to solve the following problems:
- Ensuring ventilation of under-roof insulation.
- Maintaining an optimal microclimate, which will significantly increase the service life of the roof.
- Preventing situations where condensation forms.
- Protects roof elements from excessive heat.
- Ensuring uniform heating of roof elements and, accordingly, melting of snow.
If we talk about ventilation of the attic room, it is intended for:
- supplying air to the building;
- removal of used air;
- maintaining a comfortable indoor microclimate;
- reducing financial costs associated with heating a home.
Additional roofing accessories
The ridge aerator is an additional device that facilitates the release of air flows and is located at the ridge. This accessory is placed along the entire upper edge of the roof. All cracks in the aerator are covered with a grill. This prevents various debris and insects from entering inside. The ridge aerator together with the eaves vents perfectly ventilate the space under the roof.
It is worth remembering that when closing eaves overhangs, it is necessary to leave small gaps for air. It is recommended to use plastic or metal soffits with small holes for these purposes. This method is one of the simplest, but quite aesthetic in appearance.
In a situation where attic ventilation needs to be installed independently in a finished house, ventilation meshes are installed in the eaves overhangs. They can be purchased at any specialty store. In the event that it is necessary to make upper vents in a fully assembled roof, where the ridge is closed, aerators are used.
The roof aerator is a plastic pipe with an umbrella on top. It can be installed on any roof.
Natural ventilation in the attic
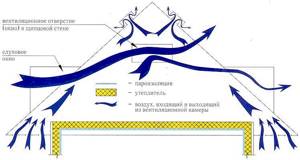
Simple natural attic ventilation
The effectiveness of natural ventilation in the attic depends entirely on how correctly the insulating materials are installed.
When installing insulation, it is important to ensure the presence of special holes located between its layers and the roof.
The principle of such air exchange is based on physical processes in which warm air rises and cold air falls.
With correctly located supply and exhaust openings, natural draft is created, which ensures the supply of fresh air and the removal of exhaust air.
The total area of such a system is calculated based on the fact that the area of the holes should not exceed 0.2% of the total area of the room.
The simplest, but at the same time very effective way is to organize air exchange through the gables. However, this method is not applicable to stone buildings.
The size of the gap that needs to be left for unimpeded air transmission depends on the material from which the roof is made:
- If the roof is made of metal profiles, metal tiles or tiles, the gap should be no more than 2.5 cm.
- If soft materials or flat coverings are used, the permissible gap is no more than 5 cm.
- If, in addition to insulation, waterproofing is also installed, the distance between these layers should be from 2 to 3 cm.
In order for natural air exchange to be effective, it is necessary to ensure the tightness of the ventilation cavities. It is thanks to this that you can achieve good traction and the absence of “dead zones”.
It functions best in the cold season, when the delta between the air temperature in the room and outside the building is maximum.
Another design solution is the installation of dormer windows on the roof. The shape of such windows can be any, it all depends on the taste of the owner of the building.
It should be noted that the installation of such structures not only improves the appearance of the house, but also increases the efficiency of natural ventilation.
The advantages of natural air exchange include ease of installation and relative low cost. Of the minuses, it is important to note that the operating efficiency directly depends on the ambient temperature.
In very hot weather, the attic may be left without ventilation at all.
Mistakes of novice builders
Installing attic ventilation at random is not a tricky matter. The difficulty lies in the approach, since it is important to take into account a number of factors:
- site calculation;
- humidity level;
- material;
- tool;
- Preparation;
- plan.
At the stage of drawing up a diagram, it is clear how responsibly a person approaches the matter. Experts give advice regarding the location of the structure.
When selecting ventilation, the instructions from the manufacturer are considered separately. In some cases, it is not possible to securely fix the element. In fact, this is not a manufacturer's fault. During selection, many incidents also occur:
- selection of short tubes;
- small diameter;
- models without deflector.
The use of narrow ventilation in the attic is ineffective. The recommended parameter is 5 cm. Products up to 4 cm, first of all, do not allow the use of additional equipment. It is not possible to select a fan or filter for the system. The second point lies in the quality of exhaust air removal. In such houses, ventilation is used, but the room still looks damp.
Finishing is an important factor. The work is completed and a sufficient amount of sealant has been applied. Installing plumbs on the roof is a good solution. Aerators are selected from additional equipment. With their help, you can not only provide a flow of fresh air, but also repel insects so that they do not fly into the room.
Forced attic ventilation
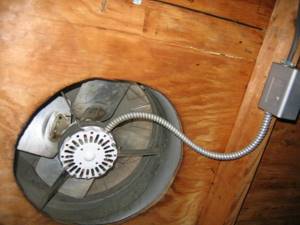
Attic forced ventilation fan
A forced ventilation system in the attic involves the installation of additional equipment that allows artificial air movement to be created.
Moreover, these devices can be installed both on the air supply system and on the exhaust hood. It is permissible to install equipment on both holes.
This system is much more effective compared to the natural one. And first of all, it does not depend on weather conditions. This means that no matter what happens, there will always be fresh air in the attic.
The disadvantages include the high cost of the equipment, the complexity of calculations and installation of the system, as well as the significant consumption of electricity required to maintain the operation of the fans.
The most effective system is mixed type ventilation. In this case, if necessary, the air supply is provided by forced exhaust devices, but a transition to natural air exchange is also possible.
The most effective ventilation is supply and exhaust. In this case, fans are installed on both the inlet and outlet air ducts.
Forced, with exhaust fan
Considering the relatively small area of the vast majority of attics, they do not need forced inflow. In approximately 95-99% of cases, installing a forced exhaust system will be sufficient.
How to make an influx depends on a number of circumstances, but in most cases the classic scheme is suitable. In the classical scheme, the supply system is organized through gaps, windows (through micro-ventilation or simply opening a window, through a comb), window valves, or through the air duct system, if there is one.
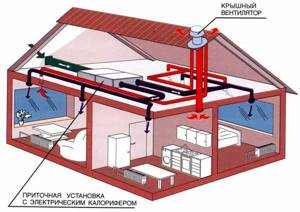
The exhaust system is organized as an isolated/separate one directly to the street (a pipe with a fan that blows air from the attic to the street), or through an air duct system. The second option is relevant if the building has an exhaust air duct - a separate line is extended to the attic.
Ventilation system installation
Before installing an attic ventilation system, you need to make a project and calculate all the necessary parameters.
At the same time, at the design stage, you should carefully measure the entire attic of a residential building and write down all the important dimensions and parameters required for the calculation and installation of the ventilation system.
If the choice falls on a forced-type system, it is important to choose a fan that is appropriate in power.
During installation, you should follow a certain procedure:
- Based on the diagram, mark all ventilation elements, including valves and exhaust pipe.
- Make holes in the roof using a special tool. For supply valves, through holes must be made in the cornice or pediment. It is important to consider that the supply valves are located below the exhaust valves.
- Install the required valves. The cracks must be sealed.
- A pipe cover is installed on the roof and firmly secured. Before installing the pipe itself, you need to make sure that all joints are securely sealed.
- The pipe must be installed strictly in a vertical position, taking into account all required distances.
- A fan is mounted on the pipe inside the room, and a deflector is mounted outside. After this, the system can be used.
A test for air exchange in the room is carried out over several days.
Correct installation of ventilation will ensure the most efficient supply of fresh air and optimal removal of exhaust air. Any violations during installation of the structure will significantly reduce the efficiency.
Content:
- How ventilation works
- Attic ventilation
- Natural air exchange
- Exhaust ventilation type
- Roof of a wooden house and ventilation features
- Air exchange in the bathroom
- Ventilation of a wooden house toilet
- Ventilation of the floor of a wooden house
- Walls of a wooden house and metabolic processes
- Modern house: ventilation scheme
- Natural ventilation: positive and negative sides
- Air exchange in the house
- Ventilation system: stages of creation
- Supply system: installation features
- Supply and exhaust air exchange system
- Video on ventilation in a wooden house
A wooden house in itself is already a dream. Its owners live in an environmentally flawless home. To make life even better, you need to take care of proper ventilation of all rooms in the house. A wooden house feels moisture more than a stone one. Ventilation in a wooden house is an important factor in the health of the people living in it and the durability of the structure. There are factors that contribute to the destruction of wood without proper ventilation:
- fungus;
- mold;
- humidity.
The hackneyed saying “wood breathes” should not be taken into account when deciding on the installation of a hood in a wooden house.
Roof ventilation elements
To install the inflow, vents located under the eaves or roof lining are used. The number and size of openings providing air intake are calculated depending on the area and volume of the roof.
The volume of a roof with the same area may differ. This is due to the fact that different shapes of roof slopes have different angles of inclination. This factor should be taken into account when calculating ventilation.
The vents are covered with ventilation grilles.
Extraction of moist air occurs in the upper part of the roof (at the ridge). The ridge is the final element of the roof and at the same time the point of maximum accumulation of moisture and stagnant air masses. To remove the latter, ridge vents are used, similar in principle to a pipe deflector. In addition to these devices, ventilation holes called aerators are also made on the roof slopes. Their task is to provide the hood function. Depending on the slope of the slope, these holes are closed with a special grill made of flexible tiles.
Ventilation of the attic can also be achieved through openings located on both sides of the house in the gables. This solution is suitable for roofs with a steep slope. In this case, ventilation of a larger volume of space is required.
In some cases, ventilation of the attic under-roof space is carried out by installing dormer windows.
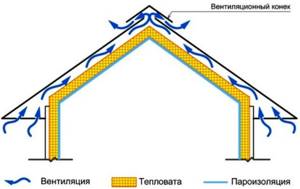
Walls of a wooden house and metabolic processes
Wood is an excellent organic material for construction. Only moisture exchange in wooden structures has nothing to do with air exchange. We are talking about moisture regulation. Human skin also senses gas exchange through moisture exchange processes, but just like wood, the percentage of gas exchange here is negligible. A tree cannot provide the human body with air capable of supporting the normal functioning of the body by regulating the humidity regime.
The question arises - how to make a hood for ideal comfort in the house. The ideal option is a forced ventilation device. It is controlled, that is, manageable. And it is carried out with the help of mechanical devices that provide a comfortable indoor microclimate.
How to arrange attic ventilation?
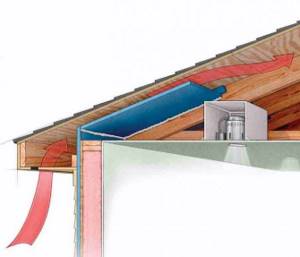
During construction, roofers, as a rule, lay 50-60 mm of free gap under the deck when installing the roof. The optimal distance is equal to the width of the sheathing slats. If the roofing materials are solid, such as corrugated sheets or metal tiles, air can freely flow into the building and under the roof
Air flows cool the roof, which is important for bitumen compositions
For soft roofs, another method is effective - small gaps are left in the sheathing. Penetrating the entire roof, they serve as channels for the passage of air into the room. In complex parts of the roof, spot ventilation is done or additional turbines are installed for aeration.
For a cold attic compartment
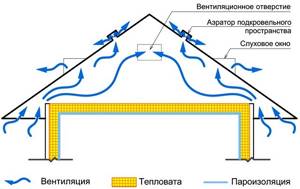
Equipping an attic requires considerable investment and labor, which is why most roofs with slopes have a cold attic type. The air temperature in it is significantly lower than in the residential parts of the building. Therefore, a spacious intermediate zone makes it easy to solve the issue of ventilation.
the roof in this case consists of the following elements:
- Cover layer;
- External walls (in case of pitched roofs with gables);
- Insulation in the form of a ceiling between the walls and the attic space.
Ventilation of a cold attic is provided by openings in the eaves and ridge of the roof. There is an influx of air through the cornice, and an exhaust through the ridge. Dormer ventilation windows can be located on opposite slopes or stone gables of the roof. This way all areas are ventilated equally. Ventilation is controlled using built-in blinds.
A ventilation window in the attic prevents condensation from accumulating on the roofing pie. It can also be used as access to the roof to inspect system elements and the chimney. A popular solution is to install perforated soffits on the eaves of the roof. Soffits perform two functions - they allow air to flow freely under the roof, while preventing insects from flying into the building.
For a warm attic

Traditionally, the attic is made cold, a warm one is installed if they plan to use it in the future as a residential attic. The main task is to remove vapors and excess moisture, leading to the loss of the properties of the internal insulation. The solution lies in the arrangement of a ventilated roof.
A warm attic in a building design is usually designed to cover the entire upper floor, located above the living space. Unlike its cold counterpart, the room is sealed and has fences on the outside. Stagnant air from the building is drawn out into the street through channels on the roof ridge. Fresh air is blown through the windows. For the winter they are insulated, protecting them from ice and icicles.
The warm attic appeared as an element of the ventilation system in the late 70s. The use of an attic has become relevant mainly for multi-storey buildings. A warm attic has the following advantages over a cold attic:
- Provides the proper temperature level on the ceiling of the upper residential floor of the building. At the same time, the rafter space of the roof is also insulated;
- Reduces aerodynamic drag when air is released from the ventilation system naturally;
- Reduces heat loss and the risk of water leakage.
How to avoid mistakes when creating ventilation?
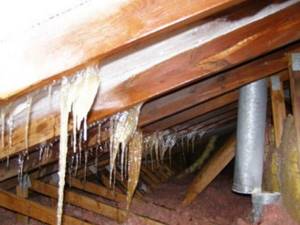
There are a number of misconceptions about attic space ventilation. It is usually believed that:
- It is necessary to ventilate the attic in summer, when it is hot, to avoid overheating of the roof. In fact, in winter the ventilation system is no less needed, since water and snow cause the appearance of fungus and mold, and ice freezing.
- A drafty attic interferes with heat retention in the home. In fact, it doesn’t interfere, it all depends on the thermal insulation. At the same time, a high-quality ventilation system prevents cold and damp air from lingering in the attic.
- The dimensions of the vent holes in the attic can be chosen arbitrarily. On the contrary, dimensions are important, since the efficiency of the process depends entirely on maintaining the correct proportion. There should be one meter of ventilation holes per 500 square meters of roof.
https://youtube.com/watch?v=Ia2sqvkvr7Y
According to the recommendations of experts, the owner of the house chooses in advance what type of attic space will be built - warm or cold. For construction, it is important to properly design the ventilation system in order to achieve effective ventilation of the room.


