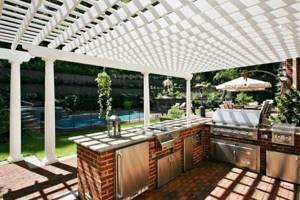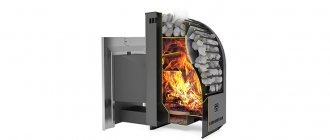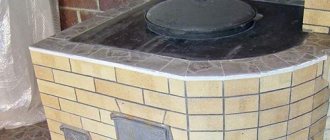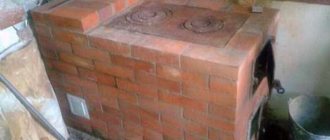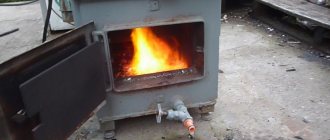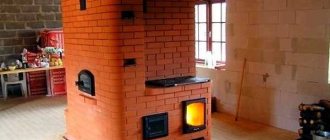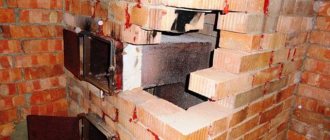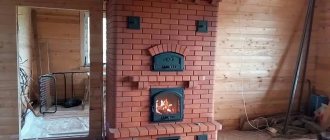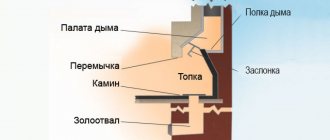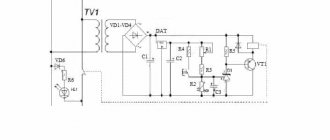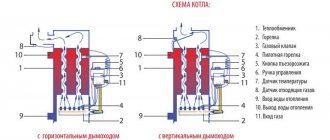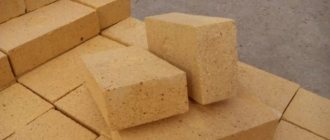For summer residents, the warm season means relaxing in nature and cooking barbecue. But during the harvest period of vegetables and fruits, the time comes for preservation. Doing it in the house is uncomfortable, hot and stuffy. But equipping a separate room with a stove for these purposes is an excellent option. Among the many materials, a summer kitchen made of brick will be the most durable and safe to use. A closed building can be used even in winter.
Drawing up a work plan
Owners who want to build it with their own hands should seriously approach the development of a building drawing. Draw a detailed diagram of the future kitchen indicating the dimensions, location of walls, window and door openings, roof, stove. It is necessary to immediately calculate the amount of materials and their cost. Ensure a convenient supply of communications and the availability of the necessary tools.
To simplify the task of arranging the interior, you can make sketches of the approximate arrangement of furniture in advance. In choosing the exterior decoration of the facade and design for the kitchen, the main condition is maintaining harmony with other architectural structures on the site.
Photo of the garden kitchen project
Video description
Kitchen gazebo with barbecue:
Kitchen with sauna and terrace
In addition to the house and garage, it is possible to fit several additional buildings on a small plot if they are combined. This is exactly the option shown in the image below. Here the closed kitchen is combined with a bath complex and a terrace. Such projects of summer kitchens with barbecue and oven allow you to create very comfortable multifunctional recreation areas.
By combining a kitchen and a bathhouse, the work on connecting communications is made easier and cheaper. It is easier to connect one object on a site to the water supply and sewer system than 2 or 3. This layout option eliminates the need to provide the kitchen with a separate bathroom - you can use the one located in the bathhouse complex.
Multifunctional buildings are completely autonomous. They can be built quite far from the main residential building. And one more advantage - the bath complex can be designed without a rest room, since this role will be played by the kitchen and terrace.
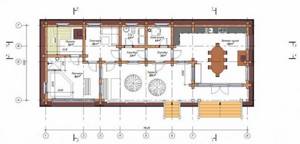
Simple square kitchen
In summer cottages for seasonal recreation, summer kitchens are usually built with the simplest design and construction. So, in the following example, we can consider the option with elementary zoning. The layout provides for wide glazing on three sides.
Such a kitchen can be either free-standing or attached. In the second case, it will be adjacent to the house with a facade that has no windows. A bathhouse, garage, barn or any other building can be attached to the same facade.
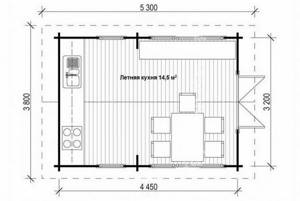
Kitchen gazebo
The easiest option to set up a summer place for barbecuing is to build a wooden gazebo and equip it with a stove with a chimney. Gazebos with a summer kitchen and barbecue, the designs of which are quite diverse, look great in any landscape design. This example shows a hexagonal structure made of stone and wood.
A compact gazebo will take up minimal space on the site. However, it can easily accommodate a dining table and chairs or benches. A barbecue stove with a chimney will allow you to cook over a fire right in the gazebo. There is even provision for installing a compact sink next to the stove.
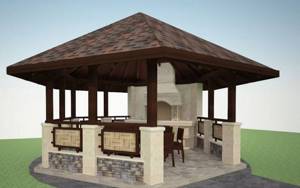
Construction of the foundation
A summer kitchen is a massive structure and therefore must have a reliable foundation, the appropriate type of which is determined based on the size of the structure and the expected load.
You can learn how to choose a foundation for construction and what features of each type of masonry can be found in the article “Foundation for a gazebo.”
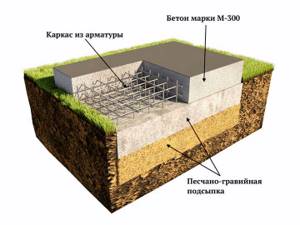
Photo: monolithic foundation design. Read the article: “Foundation for a gazebo.”
Often, for brick structures, a monolithic or strip foundation is poured with a depth of up to 80 cm. The solution hardens within 1–2 weeks, depending on weather conditions.
When the base is ready, you can begin arranging the floor. It is laid with tiles or stones on top of the cement screed.
It is worth considering that the floor level in an open kitchen is at least five or even ten centimeters above the ground. This will prevent rainwater from entering and accumulating on the floor of the room.
Wall masonry
When starting to build walls, you need to consider that:
- Brick rows begin to be erected from the corner. Their evenness is checked by a level.
- It is recommended to use half or one brick masonry technology.
- Each subsequent row is shifted by half a brick.
- Lintels and support beams are installed under window and door openings in masonry areas.
- Finished walls are checked for cracks. The gaps are filled with cement-sand mortar.
- Surface irregularities are eliminated with a grater and sandpaper.
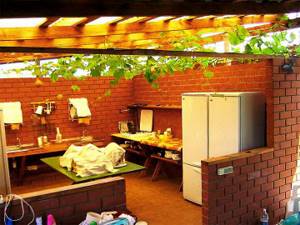
Upon completion of the wall laying, the foundation for the roof should be prepared. It will be a mauerlat made of wooden beams.
How to build a stove complex inside a summer kitchen
If you plan to build a barbecue stove or other type of wood-burning stove inside, you should provide a convenient place for it in advance so that you can make a separate foundation.
The following article will help you choose the appropriate type of stove and learn about the main stages of its construction: “Stoves for gazebos.”
It is not recommended to work with concrete mortar at temperatures lower than +50 C. Its uneven drying will lead to the appearance of cracks on the surface.
The stove masonry is made with fireclay (fire-resistant) bricks two weeks after pouring the base.
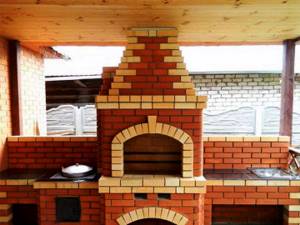
Read the article: “construction of a furnace complex.”
If the owners want the stove to be built professionally, then its construction can be ordered from craftsmen who will create a reliable turnkey stove and do it quickly.
No less convenient are ready-made factory versions of furnace complexes, which can be purchased in stores at an affordable price.
Creation and laying of reinforcement cage
To create a reinforcing belt, a special technology of knitting reinforcement is used. In this case, it is necessary to prepare a soft wire. A welding machine is also suitable for connecting the rods, but the frame may become rusty, so the knitting method is more reliable.
The reinforcing frame made of rolled metal makes the foundation quite strong. It is made of rods, which are laid along the entire perimeter in 2 in 2 rows. A total of 4 reinforcing bars will be required. Knitting or welding of reinforcement ensures the correct placement of short rods in space. This process can be completed on a separate site.
The reinforcement frame is laid in a dug hole with formwork installed so that the rods cannot touch the boards. The belt should consist of two contours laid in a trench 35 cm deep. Then crushed stone is poured into a 5 cm layer at the bottom of the pit and compacted.
After laying sand, reinforcement cage and gravel in the trench, the hole is filled with concrete. This process will require the use of a vibrator, which can be rented. It is necessary to vibrate the poured solution in order to eliminate air bubbles from it. After this, the foundation should be covered with plastic film and wait until it sets. The poured base fully gains strength in 3-7 days. After this, the formwork can be removed.
Roof installation
There are no restrictions in choosing the type of roof. But the easiest to build is considered to be single or double slope. An important installation condition is maintaining the correct angle of inclination.
Suitable materials:
- corrugated metal sheets;
- tiles;
- slate;
- metal tiles;
- ondulin.
To make the roof frame, longitudinal and transverse beams and bars are used, and sheathing is made. If this is a closed building, then before laying the roofing material it is necessary to make a layer of thermal insulation made of mineral wool.
An important stage of roof installation is the installation and removal of the chimney. All work must be carried out in accordance with the set of rules SP 7.13130.2013.
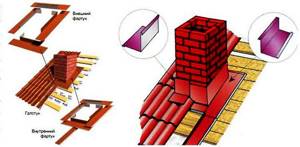
Photo: chimney lining diagram
Therefore, you need to consider the following:
- The optimal pipe height is 5 m and above. With a lower value, problems with traction may occur.
- It is better to install the chimney at the ridge of the roof. If placed lower, there will be a high probability of snow bags in winter.
- The minimum distance of a brick chimney to combustible materials is 13 cm.
- Hydro- and thermal insulation of the pipe is required. In the first case, with a special film, in the second - with basalt mineral wool.
The roofing material must be positioned so that its edges extend beyond the frame. When draining, the water will not enter the room.
After installing the roof, you can begin installing windows and doors.
Selection of materials
Most often, closed kitchens are made of brick, concrete, wood, and corrugated sheeting or metal tiles are used for the roof. A building made of concrete and brick will last longer than wood, but is not always authentic compared to the rest of the dacha. It is important that the kitchen is in the same design code as everything else.
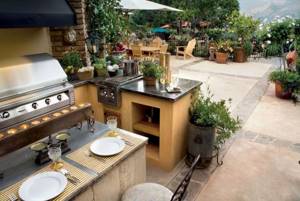
On the Internet you can find ready-made frame kitchens for a country house, but this is a rather controversial option. Their service life is not long, it is hot in summer, cold in winter, and due to the design features, when walking on the floor, all the dishes on the shelves rattle.
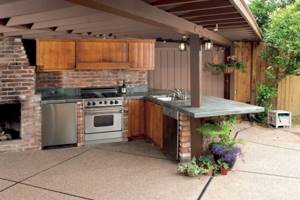
It’s cold in winter in both brick and concrete kitchens, so there’s no need for insulation.
Finishing touches – interior arrangement
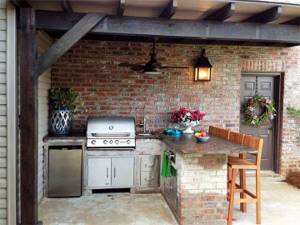
Photo: open extension as a kitchen
It is better to place only the necessary kitchen utensils for cooking, furniture and a sink inside the room. Other decorative details should not clutter up the space, and the distance from the stove to other furniture should be at least 1.5 m.
There is no need to hide ceiling beams. They can be highlighted by painting them in a bright color or simply varnishing them. An interesting lamp in the center made of natural materials will complement the picture. A closed kitchen must be equipped with a hood.
For furniture, you should choose a practical wooden table with chairs, benches, and wicker chairs. Windows are usually decorated with transparent tulle or not covered at all. You can hang small decorative lanterns along the façade of the building.
Photo gallery of brick summer kitchen projects
The photo below shows options for open and closed buildings of different styles with different types of stove complexes.
An equipped summer kitchen is a godsend for summer residents. Oven dishes make regular dinners family occasions, and canning food becomes more convenient and easier outdoors. Therefore, for those who want to relax in comfort and not sweat at the stove in a stuffy room in the summer, building a summer kitchen on their site is an excellent choice.
Style
The style of the summer kitchen should be subordinated to the overall style of the house and site. This applies not only to the building itself, but also to its internal contents. Even in a closed building, the design of its interior is of great importance. And for an outdoor barbecue kitchen, in which all the details are visible, you need to select furniture and equipment with even greater care.
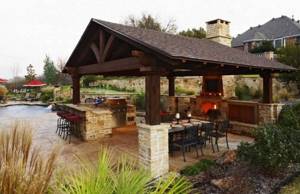
If the house is built in a restrained classic style, the kitchen can be more original in design, made of any material and in any style. But the contrasting appearance of the building must be supported by the landscape of the site.
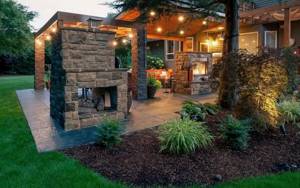
A wooden gazebo or terrace would look ideal near a house made of logs or timber. Since wood is a very expressive material, it is better to build the kitchen in the same style as the house. Otherwise, the harmony of landscape design will be disrupted.
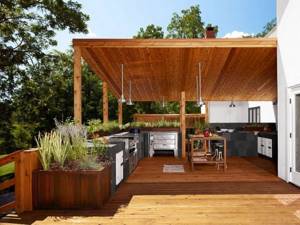
If the house is built in a modern minimalist style, a kitchen in the form of a log house will look out of place next to it. But a building of a regular rectangular shape with a flat roof with wooden flooring and pergolas as fencing will fit perfectly.
