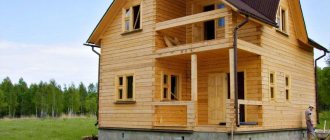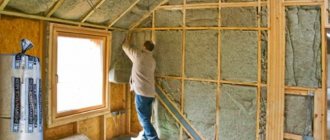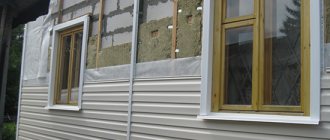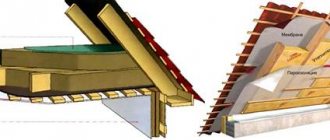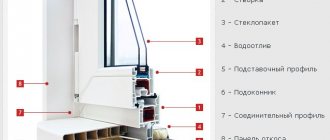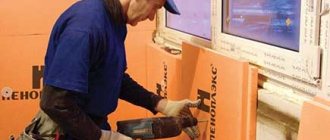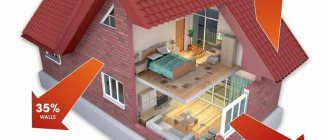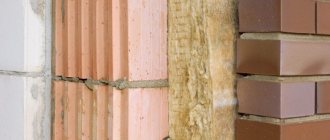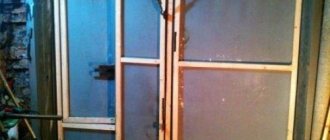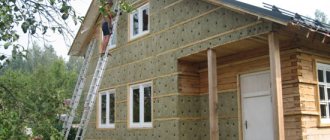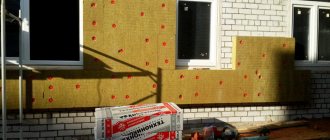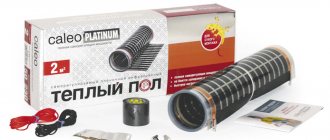Korovin Sergey Dmitrievich
Master of Architecture, graduated from Samara State University of Architecture and Civil Engineering. 11 years of experience in design and construction.
Wood is a warmer material compared to brick or concrete. But in most regions, the thickness of structures made from it, which satisfies thermal engineering, is still significant. To reduce the required thickness, effective insulation methods are used. Insulation can be carried out both from the inside and from the outside. This article discusses how to properly insulate an individual house made of timber from the outside with your own hands .
Advantages and disadvantages of carrying out thermal protection measures outside
Insulation of a house made of timber is designed to provide a comfortable microclimate in the room and prevent the destruction of load-bearing structures under the influence of cold. Protecting walls and other external surfaces has the following advantages :
- the dew point (the place where condensation occurs) is located on the surface, which does not allow moisture to enter the thickness of the structure;
- protection from cold not only the interior, but also the load-bearing structures of the building;
- there is no reduction in the usable area of the room.
But this scheme also has its drawbacks.:
- the difficulty of doing the work yourself from the street side in bad weather conditions and with a significant building height;
- the need for additional finishing of the facade (siding).
Many people choose timber as a wall material precisely because of its appearance. When insulating from the outside, the siding will cover the logs and the original surface of the walls will be visible only from the inside. External insulation is correct to use from a scientific point of view, but the home owner is not always satisfied with it. If it is necessary to preserve the original facade of the building, it is better to use a scheme for installing thermal protection from the inside.
Features of the curtain façade
In this case, the requirements for the peel strength of the insulation surface are not as high as for a “wet facade”, so the density of the mats can be less than 125 kg/m³, but higher than 80 kg/m³.
Attention! When choosing how to insulate a wooden house from the outside, you need to know that the use of rolled mineral wool in curtain wall facades is not recommended by regulatory documents.
There are ready-made systems of curtain facades with their own fastening subsystem, a set of panels and fasteners. The only drawback of such systems is the need for individual adjustment to the specific geometry of the house and walls. As a rule, these systems are designed for houses made of brick or building blocks, and aluminum sandwich panels, artificial stone, and porcelain stoneware are used as cladding.
For cladding wooden houses, imitation timber, block house, planken, and siding are usually used. That is, those materials that are more consistent with the aesthetics of a wooden house.
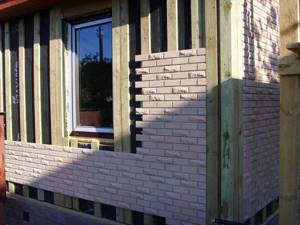
If you want to change the decorative qualities of a wooden house, you can use facade panels made of artificial stone for cladding. Source stroyfora.ru
The most common practice is to make lathing from wooden beams - it is easy to adapt to the surface of the walls, it is easier to fasten, it does not change size due to temperature changes and does not serve as a “cold bridge”.
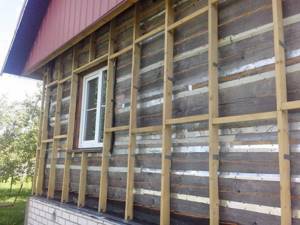
Wooden sheathing is the simplest option Source otopleniehouse.ru
The only drawback of wooden structures is their low resistance to moisture. Therefore, both the sheathing elements and finishing panels made of natural wood must be treated with an antiseptic before installation.
Materials for work
Insulation of a log house can be done using the following types of heat insulator:
- mineral wool (basalt or glass);
- foam insulation;
- insulation with extruded polystyrene foam.

The easiest way to carry out wall insulation work with your own hands is using polystyrene foam (foam or extruded). To work with this material, no special skills or special protective equipment are required.
Foam insulation
Do-it-yourself foam insulation has the following advantages:
- low cost;
- ease of installation;
- Possibility of use under siding without creating an air gap;
- high thermal insulation characteristics;
- durability of the heat insulator;
- foam resistance to biological influences.
The disadvantages include:
- flammability;
- low strength;
- instability to getting wet at low temperatures (possible destruction);
- when insulating walls with foam plastic from the outside, it is necessary to use siding or other durable material as finishing;
- low vapor permeability requires careful attention to room ventilation.
Some of the disadvantages of foam insulation can be avoided by using its closest relative. Do-it-yourself insulation with extruded polystyrene foam has higher strength and moisture resistance. Thanks to the addition of special antipyrine substances to the composition of the material, manufacturers have achieved a flammability class for some products of G1 (low-flammability). The last two disadvantages of thermal insulation with foam plastic also apply to extruded polystyrene foam.
Insulation with mineral wool
The main advantages of thermal insulation of mineral wool walls include:
- high degree of thermal insulation (low thermal conductivity);
- fire resistance;
- resistance to biological effects;
- durability.
For a wooden house, it is best to use thermal insulation with mineral wool. Unlike the previous two types of insulation, it does not prevent air movement through the wall structure and allows the house to “breathe”.
The disadvantages include the following properties:
- the possibility of the material scattering into individual fibers and getting these particles onto the skin and into the lungs. The problem is relevant only for the installation period and can be solved by using personal protective equipment by workers;
- compared to polystyrene foam, insulation has a higher cost;
- thermal insulation of mineral wool walls can absorb moisture and sag under its own weight.
It is important to remember that installing this insulation outside under the siding requires the installation of an air-ventilated layer at least 5 cm thick.
How to properly attach mineral wool?
Mineral wool slabs can be cut quite easily with a knife. The slabs are fixed to the wall with anchors; both plastic and metal can be used. To install the anchor, first of all you need to drill a through hole in the wall through the mineral wool. Next, the core with the cap is hammered in, firmly pressing the insulation.
Once all the insulation has been installed, it is necessary to cover it with a second layer of waterproofing. The rough side should be adjacent to the mineral wool, and the protective smooth side should be on the outside. After this, a 40x50 mm beam is mounted for further finishing of the facade.
Insulation technology
Work on thermal insulation of walls under siding is carried out in the following order:
- before insulating a house made of timber, it is necessary to clean the surface from dirt and dust;
- vapor barrier device (can be skipped when using extruded polystyrene foam);
- installation of insulation;
- securing the waterproofing layer (also not necessary for extruded material);
- external decoration of the facade.
Polyethylene can be used as a vapor barrier, but it is better to purchase a special vapor-proof membrane.
The fastening of the material depends on its type. Mineral wool insulation is attached to the wall with dowels between the bars. Fastening polystyrene foam is best done with adhesives. This will ensure the maximum degree of thermal insulation due to the integrity of the surface.
Proper insulation of the house will allow you to avoid many problems during operation and significantly save on heating the building.
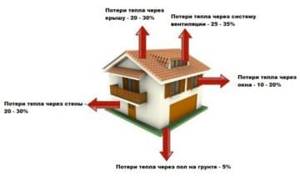
Houses made of timber are warm, comfortable and energy efficient. They quickly heat up and retain heat, however, despite this, effective thermal insulation is an important issue that faces the home owner. Why do you need to insulate a house made of 150x150 timber and how to do it? Let's consider all the options for thermal insulation of a timber cottage outside and inside.
Thickness calculation
An important point is the calculation of the thickness of the insulation. It should be noted that the thickness of the thermal insulation layer depends on the thickness of the walls of the house, as well as climatic conditions. But knowing what thickness the insulation should have is simply necessary. If there is too much of it, it can negatively affect the house, and an insufficient amount will cause low efficiency of the insulation process as a whole.
In addition, this parameter significantly affects the design of the frame, since it is very important to know at what distance from the walls the guides under the external cladding should be placed. It is not difficult to make such calculations yourself, especially if you use a certain calculation method. Its essence is that the total heat transfer resistance of a wall made of several layers of construction R should not be less than the calculated one for a certain climatic region.
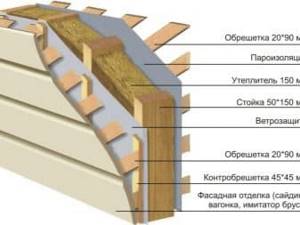
It should be noted that the wall represents not only the log house itself, but also the entire interior decoration, the thermal insulation layer, as well as the external decoration of the facade. Each layer has its own thermal resistance index, which also needs to be calculated.
To determine the specific required thickness of insulation, it is necessary to know the thermal conductivity coefficient of each layer, as well as their thickness. The calculation will be carried out using the formula: Rn = Hn / λn , where:
- Hn – thickness of a specific layer;
- λn is the thermal conductivity coefficient of the material from which a particular layer is made.
As a result, the calculation formula will look like this: Hу = (R– H1/ λ1 – H2/ λ2 – H3/ λ3… ) × λу , where
- λу – thermal conductivity coefficient of the specified thermal insulator;
- Hу is the thickness of the insulation.
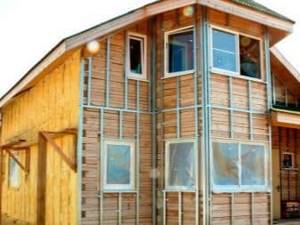
Finding such coefficients is quite simple. Sometimes manufacturers even indicate them on the packaging. Measuring the thickness of the layers is also not difficult. If you don’t want to calculate everything manually, you can use an online calculator. It already contains all the necessary basic and frequently used construction, insulation and finishing materials.
Why insulate a house made of timber?
The construction of timber houses in Russia has a long history. These buildings were rightfully considered the warmest and most comfortable. For another 30-40 years, such houses were built only from natural timber in the form of round or semicircular logs. The thickness of the timber reached 30 cm, and given that dry wood has excellent thermal insulation parameters, it becomes clear why timber buildings were not insulated.
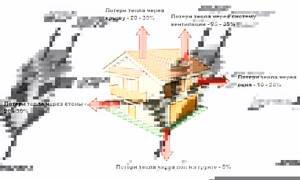
The main heat losses of a house made of timber
Today, 150x150 material is used to build a house from timber. Such houses are environmentally friendly and comfortable, but their heat-retaining properties leave much to be desired. Proper insulation inside and out will help correct the situation and make the house warm.
Insulation of external walls and roofs
Carrying out vapor barrier
Wood is most susceptible to the destruction of moisture and vapors, which lead to destructive mold. To eliminate this possibility, it is necessary to carry out a vapor barrier. But how is this done?
To work you will need:
- aluminum foil;
- roofing felt;
- polyethylene film;
- and, lastly, a film with vapor barrier properties.
A particular difficulty here is the fact that it is necessary to simultaneously provide vapor barrier and ventilation of the house. Any error in technology can lead to irreversible processes. Moreover, it is worth taking into account the specifics of a wooden house: if it is built of beams, then it is much better, here the ventilation is at the highest level and then there will be less hassle. But, if the house is built in a standard way, and it has smooth wall surfaces, then the issue of ventilation becomes more acute. In this case, you must first install vertical slats on the outer part of the walls at intervals of 1 meter from one another.
When insulating the walls of a wooden house from the outside, do not forget about hydro-vapor barrier
The next stage is filling the vapor barrier layer. To do this, you need to drill twenty-millimeter holes between the main slats at the top and bottom; this is required by the ventilation rule. Thanks to such holes, moisture will not accumulate under the film, which means that the walls will not begin to rot, which will undoubtedly occur if this construction detail is missed. To protect the vapor barrier fasteners from moisture, they are glued with regular tape.
Frame
Insulation is based on a frame, for which boards approximately 100 mm wide are used. and thickness up to 50 mm. The technology for making the frame is as follows: the boards need to be laid on edge, vertically. It should be taken into account that the distance between the boards must be maintained at least 20 mm. It is worth adding that it is not recommended to use too thin boards, since they reduce the degree of reliability of the frame, but you then need to attach the cladding to it. It’s better not to skimp on quality; after all, your home is your castle.
For lathing for facade insulation and further cladding with decorative and protective materials, use only dry wooden blocks
Having installed the frame, it’s time to start working on thermal insulation.
Thermal insulation
To make a wooden house warm and cozy, it needs to be upholstered with insulating material. It can be one of three, which is most suitable for you, mineral wool, polystyrene or polyplastic. The insulation is placed in the frame so that there are no gaps. It is better to lay the insulating material in two layers, only in this case there will be a real effect.
When insulating the facade of a wooden house, fit the insulation boards as tightly as possible to each other without leaving any gaps.
TIP: There is no need to fix mineral wool on the frame, since this material is already elastic and holds well; polystyrene and polyplastic can be fastened with staples.
Waterproofing
Another important step is waterproofing. It is carried out as follows:
- A waterproofing film is applied to the layers of thermal insulation; its purpose is to protect the house from moisture and not allow evaporation to pass through. The film is attached quite simply, either with staples or nailed to the frame boards with ordinary nails. Here again, you need to make sure that there are no gaps; even one tiny gap can negate all the work, simply ruining the house. Therefore, the film is laid in two layers, and they are laid overlapping; all joints must be sealed with tape or construction self-adhesive tape.
- Having laid the film, you now need to fill the slats with a thickness of no more than 30 mm. and not less than 20 mm., width 45-50 mm. This procedure is necessary to ensure systematic circulation of air flow between all layers of insulation embedded in the frame, which will thus provide reliable protection against condensation and rotting.
TIP: To protect the structure from harmful insects or rodents, you should cover it with a special metal mesh, which is not difficult to purchase at any hardware store in the city.
The final stage is the outer cladding of the house
The insulation process is complete. But now the house does not look aesthetically pleasing at all, which requires another procedure, exterior cladding. At the moment, there are many options for exterior cladding, and everyone chooses based on their own taste preferences, as well as budget.
Decorating the outside of a wooden house with basement siding
There are several types of cladding:
- brick;
- siding;
- block house;
- stone.
If desired, and if you have detailed instructions, all this work can be done with your own hands.
Thermal insulation of a timber house from the inside
In central Russia and the southern regions, a house made of 150x150 timber, which has not been insulated, usually does not freeze. But living in such a house is uncomfortable. It is also worth noting that over time the structure shrinks, cracks and cracks appear in the structure, as a result of which heat loss increases many times over. Internal insulation of a house made of timber can be carried out using various materials, which can simultaneously serve as finishing. Such thermal insulator materials include cork insulation, “warm plaster”, etc.
Internal insulation has some disadvantages:
- loss of usable area due to the installation of insulation;
- a layer of thermal insulation hides the wooden walls;
- formation of condensation in the house due to changes in dew point;
- mold formation and wood rotting.
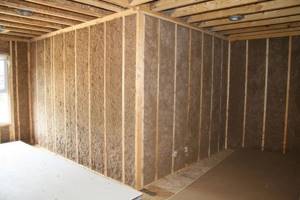
Internal wall insulation with mineral wool
For these reasons, owners prefer to insulate houses from 150x150 timber on the outside. Thermal insulation can be provided for by the project and carried out immediately after the construction of the house. You can also insulate a cottage or country house that has been in use for a long time.
Requirements for insulation materials
By insulating your home, you can reduce heat loss, while the cost of heating the room will be significantly reduced. This will make your stay in the house much more comfortable. We invite you to remember what and how our grandfathers and great-grandfathers used to insulate a log frame. They had various materials in their arsenal to insulate the walls of the building. This was also the so-called “mazanka”, which consisted of straw mixed with clay, as well as shingles of wood, which were used to plaster the walls. This simple method helped residents solve the problem of drafts; moreover, the walls could still “breathe.” It is worth noting that this did not spoil the appearance of the building; it seemed more well-groomed and neat.
Lathing for insulation
But, as time goes on, the construction industry is developing, and the use of such old-fashioned methods is no longer relevant. Today we have a lot of insulation materials that are much more effective and much easier to work with. Therefore, before you engage in insulation, you need to familiarize yourself with the properties that such materials should have. This will help insulate your home correctly and 100% effectively. What qualities should an insulating material have? These are the main properties:
good vapor permeability
It is important that it is the same as that of wood; high resistance to moisture. As you know, wood and moisture are incompatible concepts, so the insulation should not accumulate condensation so that the wood does not rot; the material must breathe, easily allowing air to pass through; high fire resistance to protect the house from fire; it should fit closely to the rounded structure of the wall and fill the gaps.
Taking into account all these recommendations, you can choose the insulation that will perform its functions efficiently. But the question arises, how to insulate a log house? Now we will look at the ideal options for insulating a wooden house.
Inter-crown thermal insulation
Insulation of a house made of timber begins during the construction process, when inter-crown insulation is laid between the wood. 1-3 years after the structure shrinks, the walls of the cottage need caulking. Natural eco-friendly materials are used as interventional thermal insulation:
Moss. It has a thermal conductivity coefficient of up to 0.045 W/(m•C), has aseptic properties, allows walls to “breathe” and protects wood from moisture and rotting.
Hemp and flax tow. Thermal conductivity parameter is up to 0.049 W/(m•C). The material is resistant to moisture and provides reliable caulking of cracks and cracks.
Jute. Jute insulation is available in the form of strips. It is convenient to use, but the cost of jute is much more expensive than other materials for inter-crown insulation.
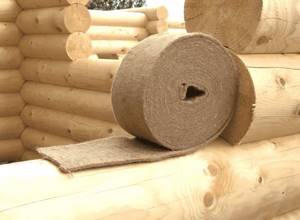
Jute - interventional insulation
Thermal insulation between the rims is installed using a special technology using thin blades and spatulas. This is a labor-intensive process, but without high-quality caulking of the walls, you cannot begin external insulation.
Elimination of heat loss
The weakest points from the point of view of cold penetration are the joints. There should be no gaps between individual pieces of insulation. The insulating material is laid tightly to the sheathing. For floor insulation, an important point is the connection to the walls. In these places, the insulation is laid with a slight overlap on the walls and is fixed.
When applying a vapor barrier, make sure that each layer of material overlaps the previous one with a slight overlap.
The insulating material is applied directly between the wooden beams before insulating the walls of a wooden house from the inside. For this, long-known materials are used - tow, linen rope, flax wool. You can fill the joints of the beams with modern sealants - latex, acrylic, rubber.
Also, to reduce heat loss in a wooden house, the “warm seam” method is used.
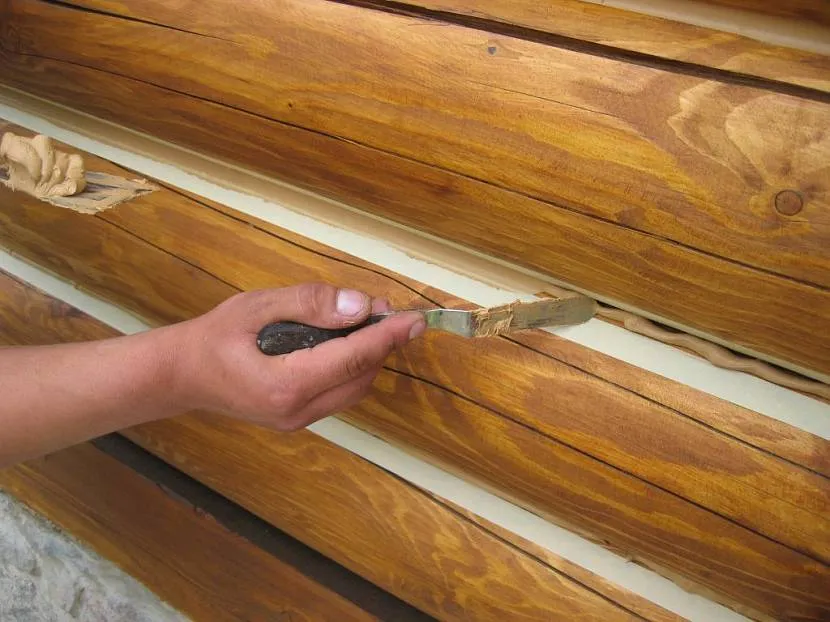
Applying a warm seam
Selection of external insulation
Insulating a house made of 150x150 timber from the outside has the following advantages:
- creating a comfortable microclimate in the cottage;
- no accumulation of moisture and condensation;
- the usable area is not reduced;
- the walls are ventilated, the house “breathes.”
When choosing a material for external thermal insulation of a timber structure, it is necessary to give preference to insulation with good heat-retaining properties, durable, moisture-resistant, and with a long service life.
The most popular insulation materials for timber houses are:
What is the cheapest heat insulator?
The cheapest material for thermal insulation is polystyrene foam, but it is not recommended to use it for insulating a house. The problem is that it releases toxic substances into the environment. If necessary, polystyrene foam can be used, but it must be combined with mineral wool for fire safety.
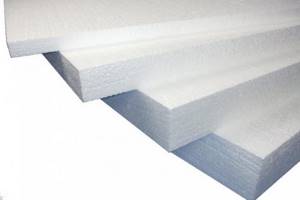
Polystyrene foam is the cheapest material.
Mineral (stone) wool
Thermal insulators based on mineral wool and basalt fraction have excellent heat saving characteristics and an affordable price. The advantages of mineral wool also include:
- environmentally friendly, the material does not contain resins and toxins;
- fire safety, mineral wool does not support combustion;
- breathability, the walls of the house “breathe”, condensation does not form;
- a wide range of insulation materials, mineral wool is produced in slabs and rolls of different thicknesses.
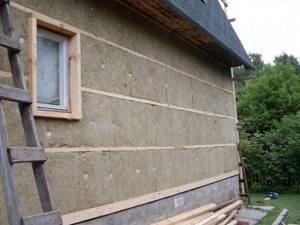
Insulation of walls with mineral wool
A significant disadvantage of mineral wool is its high water absorption. Insulation absorbs moisture and loses its thermal insulation properties over time. Mineral wool can be used for thermal insulation of the roof and walls of a house made of 150x150 timber when creating an effective water barrier.
Types of insulation for wooden structures
The choice of modern insulation materials is wide, but not all of them are vapor permeable. Mineral wool materials and cellulose insulation, or ecowool, are most suitable for wooden houses. Let's take a closer look at their characteristics.
Stone wool
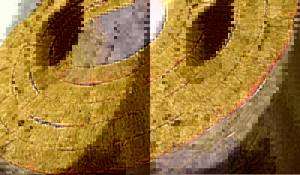
Stone wool
This insulation is produced from rock melts, most often from basalt. In addition to stone fibers, the insulation contains a binder (formaldehyde resins, urea) and water-repellent additives. Stone wool is a non-flammable material, can withstand heating up to 600°C without changing its physical properties, has low thermal conductivity and high vapor permeability. It is produced in slabs and mats, and can be coated with foil, fiberglass and kraft paper.
Basalt slabs are quite dense and rigid, they retain their shape perfectly throughout their service life and almost do not shrink, provided that the thermal insulation is carried out according to all the rules. This insulation is also resistant to microorganisms, which is also a big advantage. The correct shape and light weight of the slabs allow installation without much effort; moreover, basalt fibers are not scratchy and do not cause irritation to the skin.
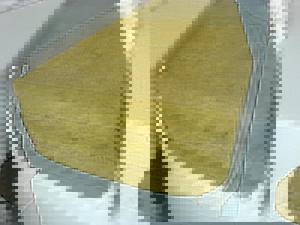
Mineral wool board
As for the disadvantages, stone wool has very few. The main disadvantage is the fragility of the fibers - when squeezing and cutting the material, fine dust is formed that easily penetrates the respiratory tract. Because of this, it is recommended to work in a respirator. Another disadvantage is the high cost of insulation, so if you have a limited budget, you should look for other options.
Specifications
Slag wool
The raw materials for the manufacture of this insulation are blast furnace slag, that is, metallurgical waste, which causes the low cost of the material. The thermal conductivity of slag wool is slightly higher than that of basalt insulation, and the maximum heating temperature is 300°C, after which the fibers begin to sinter and the material loses its characteristics.
Slag wool is produced in rolls and slabs, often with a foil coating. It is not particularly rigid, and therefore is excellent for thermal insulation of curved surfaces - it can easily be given any shape. Slag wool retains heat well, effectively absorbs sounds, and rodents and insects do not like it. Mold also does not develop in such insulation.
But slag wool also has a lot of disadvantages: it is hygroscopic, does not tolerate temperature changes well, and when wet it releases acid, which corrodes the metal. Its brittle fibers are almost as sharp as glass wool and cause irritation if they come into contact with the skin. When installing insulation, be sure to use protective equipment to avoid particles getting into your eyes and respiratory tract.
Specifications
ParametersValues
| Density | 20-210 kg/m3 |
| Vapor permeability | 0.25-0.35 mg/mhPa |
| Thermal conductivity | 0.034-0.043 W/m K |
| Water absorption by volume | 1,5-2% |
| Slab sizes | 1000x500 mm, 1200x600 mm |
| Thickness | 30-200 mm |
| Lifetime | up to 50 years |
Glass wool
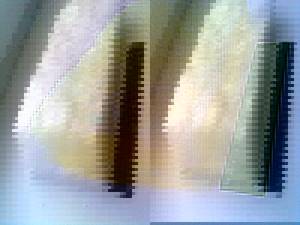
Glass wool is elastic and durable, perfectly dampens noise and has a thermal conductivity coefficient of 0.03-0.052 W/m*K
The insulation is made from molten glass with the addition of limestone, dolomite, borax and some other components. The binder is synthetic polymers, less often bitumen. Glass wool has the longest fibers (from 15 to 50 mm), due to which the material is noticeably superior in elasticity and resilience to other types of mineral wool, and also has high mechanical strength at low density.
Glass wool is vapor permeable, retains heat well, and is not afraid of exposure to chemically aggressive substances. It is non-flammable, can withstand heating up to 450°C without changing its physical characteristics, and is not affected by sudden temperature changes. Like other mineral wool insulation materials, glass wool is produced in slabs, rolls and mats, including those coated with foil and fiberglass.
The biggest disadvantage of glass wool is the fragility and thorniness of the fibers, which can cause severe irritation on the skin and penetrate the respiratory tract and eyes.
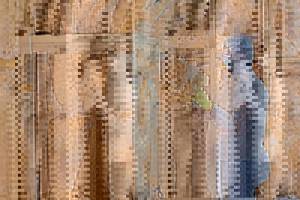
Working with glass wool is quite difficult: the material is fragile and chipping
Light clothing cannot protect against thin and sharp particles, so for work you need to choose something thicker, be sure to use a respirator, goggles and rough gloves.
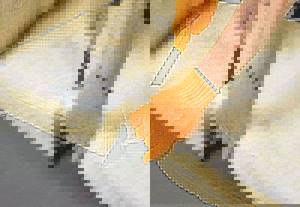
Working with glass wool is only permissible with gloves.
Specifications
ParametersValues
| Density | 11-25 kg/m3 |
| Vapor permeability | 0-0.6 mg/mhPa |
| Thermal conductivity | 0.029-0.041 W/m*K |
| Water absorption by volume | 0,6-0,8% |
| Dimensions | 1250x600 mm, 3900x1200 mm |
| Thickness | 50-120 mm |
| Lifetime | 20-25 years |
Polystyrene foam and extruded polystyrene foam
Polymer-based synthetic materials with excellent heat-saving characteristics and minimal hygroscopicity. Foam plastics and EPS have the following advantages:
- light weight, insulation does not load the structure;
- minimal water absorption;
- low cost.
Numerous disadvantages of synthetic insulation do not allow their use for thermal insulation of the walls of log cottages:
- low environmental friendliness;
- flammability and release of toxins during combustion;
- Some types of insulation are a habitat for rodents.
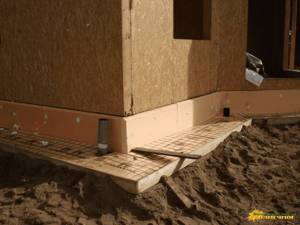
Thermal insulation of the foundation and blind area
Foam and extruded polystyrene foam slabs for timber houses 150x150 are used for thermal insulation of the floors of the first floor, basement and foundation. When insulating these structures, environmental parameters are unimportant, but low hygroscopicity (less than 0.05%) is very important.
Installation of insulation from the outside using polystyrene foam as an example
Expanded polystyrene sheets begin to be fixed in the frame from the bottom up , using glue specially designed for this purpose. If some sheets don't stay in place well, you can use foam wedges or regular nails to secure them.
Next, the foam is covered with a diffusion membrane . It must be laid in horizontal strips from the bottom of the wall to the top, while the resulting polystyrene foam joints must be overlapped by 10 - 15 cm.
The membrane is fastened with a stapler, and the joints are taped with adhesive tape.
After attaching the membrane, the structure is covered. For these purposes, lining, thin-layer plaster or siding are used.
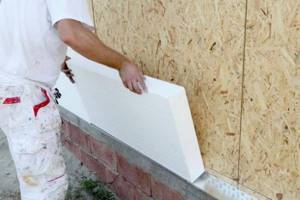
Sprayed polyurethane foam (PPU)
Liquid polyurethane foam insulation is sprayed onto the heat-insulated surface using special generators. The insulation forms a dense porous shell without seams or joints, which does not absorb moisture and allows air to pass through well. The thermal insulation qualities of polyurethane foam are superior to the best insulation materials - mineral wool and polystyrene foam. In this case, the polyurethane foam layer does not exceed 3-5 cm. Sprayed thermal insulation can be used for all structures: foundation, walls, basement, roofing, floors. Polyurethane foam is used for insulation outside and inside the house.
Advantages of PPU thermal insulation for a house made of timber:
- absence of harmful toxins, chemical neutrality;
- do not change the basic properties of wood;
- low flammability and fire safety;
- reliable insulation of inter-crown seams and sealing of cracks;
- excellent adhesion to wood and other materials;
- protection of timber from rotting.
The disadvantage of polyurethane foam is its high cost, so they prefer to combine it with other types of thermal insulation.
Construction of a “pie” wall
The “pie” of the wall consists of the following components:
- load-bearing walls - made of logs or wooden beams;
- foundations - the frame on which the insulation is installed;
- insulation directly, mounted using fasteners;
- films or plates with windproof properties;
- lathing;
- finishing of any type.
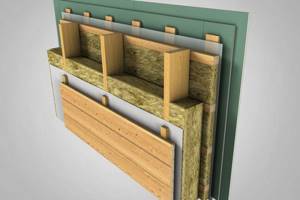
The “pie” of the wall consists of a base, insulation, films and sheathing.
You cannot skip any of the listed layers in order for the thermal insulation to be effective and meet its operational purpose.
Features of insulation of individual elements of timber houses
Thermal insulation of floors is performed with PSB-35 foam plastic. A waterproofing film is first laid on the joists. A cement-sand screed is placed on top of the insulation and the selected floor covering is laid. When installing a “warm floor” system, PE pipes are installed in the screed according to the chosen scheme.
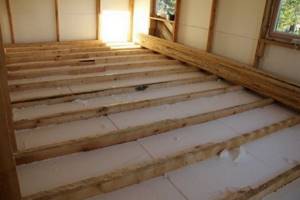
1st floor floor insulation EPPS
The roof of a house made of 150x150 timber is insulated with mineral wool slabs, which are attached between the rafters. On the roof side, the thermal insulation is covered with a membrane, and on the inside - with a waterproofing film.
If the house has 2 floors or a heated attic, then it is necessary to insulate the interfloor ceilings. For this purpose, vapor barrier films are used, on which bulk insulation is poured into the interfloor space or rolled mineral wool is laid.
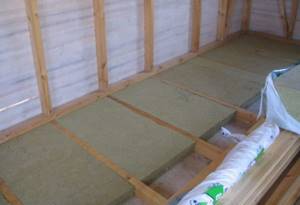
Insulation of the 2nd floor floor with mineral wool
The foundation, basement and plinth are insulated with foam plastic by gluing and fastening the slabs to vertical surfaces. It is best to insulate the base immediately after laying it and waterproofing it.
Much has been written about insulating a log house from the outside under siding, but despite the abundance of information, questions remain.
Let’s be clear – we’ll provide arguments that are based on facts, and we’ll dot the i’s.
The process of insulating a wooden house is special. By maintaining the properties of the timber, you will get the desired result. To make your home warm, you need to: 1. Understand what to do and why. 2. Know by what parameters to choose insulation. 3. Properly implement insulation technology.
What are the stages of insulation?
External insulation of the walls of a timber house is the last stage of arrangement. Getting 100% return depends on the work done before. In order not to regret wasted funds, learn the rules that:
- will save energy resources;
- will increase the efficiency of insulation;
- will provide a comfortable atmosphere in the room;
- will increase the service life of materials.
Rules are created based on the thermal imager's performance. If a person is wearing a sheepskin coat, but walks with his head uncovered, he will generate more heat to keep warm. Same with the house. Therefore, in order not to heat the street, and therefore save energy resources, insulate the roof and floor.
To caulk the walls or not? The answer is definitely, without options. Whether the insulation is laid between the beams or not does not matter. After drying and shrinking at home, it will present surprises. He will twist the wood so that in some places you can stick your hand into the cracks. Explore the house - walk around the perimeter with a lit candle.
Identify cold bridges, make sure that the inter-crown cracks absorb heat. Don't rely on external insulation, it's designed for something else. The right caulk will eliminate the problems of correcting the consequences of a hack job.
Having insulated the inside and eliminated the “cold bridges” (ceiling, walls, windows, doors, floor), proceed to the external arrangement. To do this correctly, choose high-quality materials, and do not overdo it with the cover layer technology. You don’t need anything extra - save your finances, the heat capacity of wood and get the desired effect.
Advantages and disadvantages
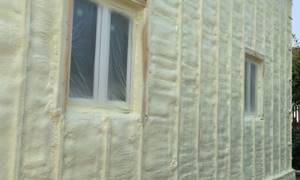
- Stabilization of room temperature.
- Disappearance of dampness, mold and mildew.
- Increased sound insulation.
- Preservation of usable space inside the building.
- Aesthetics of the facade.
- Increasing the service life of the home.
Of the obvious shortcomings, it should be noted:
- Inability to perform work in cloudy weather or in the cold season.
- Large financial costs.
- The need to create protective structures.
Also, if the house is designed for several families, then there is no point in insulating only part of the building. Heat loss can be reduced only by insulating the entire structure.
What is the best insulation for siding?
There is no need to mention all the insulation materials. Let's look at the materials that are asked about more often. The choice is between polystyrene foam and mineral wool.
What is polystyrene foam?
This is foamed polystyrene that does not absorb water. It cannot be combined with timber - the dew point (condensation) will be between the insulation and the wood. The moisture has nowhere to go. This will cause mold to appear. The fungus will shorten the life of the wood, it will become difficult to breathe in the house, and a musty smell of dampness will appear. Penoplex - hard foam plastic, lasts 50 years, suitable for:
- for insulation of brick foundations, under plaster;
- for insulating floors that are poured with concrete;
- for the ceiling, under filling with sand, sawdust, clay.
Mineral wool remains
Why choose this insulation? It is difficult to find a replacement that matches the price and quality. The material has a number of advantages over other products:
- by heat capacity;
- hygroscopicity;
- wide range of temperatures at which it retains its properties;
- fire resistance;
- ease of installation;
- large assortment;
- reasonable price.
Basalt wool is suitable for external insulation of a house made of timber. When purchasing, pay attention to the manufacturer. Give preference to European ones, such as Ursa, Paroc, Isover, Rockwool. If you choose the right density and do not violate the installation technology, these materials will last 40 - 50 years.
Basaltine differs from mineral wool, which contains the binding element formaldehyde 2.5 - 10% and components: slag, charge, lime, clay, etc. It consists of volcanic fiber diabase and gabbro. It surpasses its analogues in quality and durability.
Material selection and characteristics
Manufacturers offer many types of insulation. When choosing, you need to consider that the material should:
- have low thermal conductivity;
- suppress noise coming from the street;
- be safe for humans and nature;
- extinguish independently in case of fire;
- It is easy to pass air in both directions;
- resist the spread of pathogenic microorganisms;
- do not absorb water.
Mineral wool
Due to the fibrous structure of the boards, air passes through. At the same time, mineral wool creates a barrier that prevents heat from escaping into the surrounding space. It can be used for both external and internal insulation. The main disadvantage is the complexity of installation. To lay mineral wool, you need to build a frame.
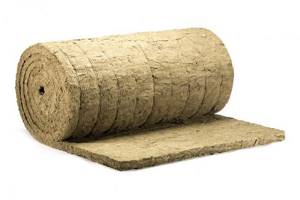
Mineral wool is a convenient material for insulation.
Glass wool
The material is supplied in rolls or slabs. Glass wool contains small particles that irritate human skin. Therefore, when working, you need to use protective equipment - work suits, gloves.
Cellulose
The main advantages of such a heat insulator are:
- multifunctionality;
- safety for humans and the environment.
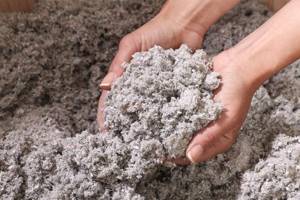
Cellulose insulation is an ideal option for residential buildings.
The insulation does not accumulate moisture, which prevents the formation of mold. Manufacturers impregnate cellulose with antiseptic compounds and fire retardants to prevent fire.
Styrofoam
The inexpensive material is often used for insulating facades. Polystyrene foam is lightweight and pathogenic microorganisms cannot multiply on its surface. To install the slabs, special glue is used. However, in winter, such compounds take longer to harden.
Expanded polystyrene
Despite its high strength, the insulation easily allows steam and air to pass through. The coating goes well with facade tiles, plaster, and siding. Polystyrene is not used in combination with organic compounds and resins. Installation of the material is carried out using the “wet facade” technology.
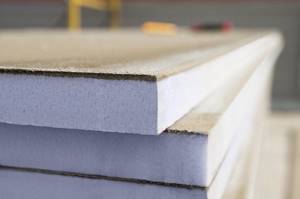
Expanded polystyrene is a modern insulation material.
Fibrolite
The material is obtained by pressing wood shavings. To improve performance characteristics, a binding component is added - magnesium salts or Portland cement. Fibrolite is easy to install; just fix the boards with self-tapping screws.
Cork material
The presence of a large number of pores allows the cork to retain heat. The material is resistant to damage and is not subject to significant shrinkage. The decorative properties of cork allow it to be used for finishing and insulating rooms. The slabs are not susceptible to rotting and mold, and do not emit harmful substances when burned. The main disadvantage is the high price.
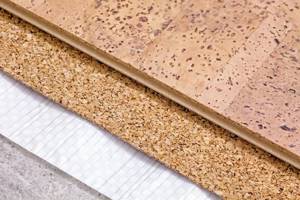
Cork material is a natural insulation material.
Liquid insulation
Thermal insulation impregnation is a modern material that allows you to work in hard-to-reach places. When covering a house with liquid compounds, the construction of a frame is not required. Application is carried out using special tools.
Insulation technology: we eliminate timber rot in the future
To prevent mold and rot of the timber during further use after external insulation, understand why this happens. The enemy of wood is moisture, which does not erode when in contact with it for a long time.
Compliance with the basics of insulation technology will preserve the wood:
Before insulation, treat the walls with antiseptic agents. Let the wood dry. Work in warm weather.
Wood cannot be sheathed with any insulating films, even if they are vapor-permeable (adjacent to the right side), neither from the outside nor from the inside.
The dew point should be in the insulation, mineral wool copes with this. The main thing is a tight fit to the beam: the fewer gaps, the better.
Too dense (rigid) insulation boards will leave gaps that become damp and cause wood rot. Soft (more flexible) ones will lie more tightly, but when absorbing moisture they will slide down. We need a “golden mean” - mineral wool P125/PZh175.
The recommended height of insulation without support (lathing) above 2 m is undesirable. Accumulating moisture and becoming heavy, the slab becomes deformed. Therefore, place the sheathing horizontally.
The thickness of the insulation is selected taking into account the diameter of the timber, heating method and climate. Don’t sculpt too much – it won’t do much good, and the cost of materials will increase. Stick to the following values:
- for southern regions – 50 mm;
- for the middle band - 100 mm;
- for the north - from 150 to 200 mm.
Two layers of 50 mm thick are better than one = 100 mm. Make two battens. The first (from the beam) is horizontal, the second is vertical. This will strengthen the frame, protect the first layer of insulation from deformation (carries the maximum load), and cover the joints of the slabs.
If you choose between wooden blocks and metal, give preference to wood (treat with an antiseptic). It does not collect condensation, but absorbs and erodes, i.e. breathes. Any guides for siding will work. This is a ventilated space.
Calculations using a calculator and focusing on SNiP standards give an error, since all components of R are not taken into account with an accuracy of 100%. These are indicative indicators that few people actually follow. Trust your neighbors' intuition and experience.
Cover the fixed insulation with vapor barrier (membrane). It allows moisture to pass out and protects from external influences. Air humidity in the atmosphere reaches 70 – 100%. Therefore, film is necessary.
For the insulation to work, create a ventilated façade. There should be a gap (5 cm) between the membrane and the siding, which is well ventilated in warm weather. This will guarantee the durability of the material and the dryness of the walls.
The choice of vapor barrier is an important step. The film throughput is at least 1400 g/m2. This will ensure warmth and “breathing” of the house. Secure the free ends with tape or a stapler so that the seal is not broken.
When laying insulation, do not delay the process. The mineral wool will be saturated with moisture from the atmosphere, which will lead to an increase in volume. The density of the joints will be disrupted. This will affect the quality of the cladding.
Conclusion: Understanding what to do and why, you can cope with any type of insulation. Eliminate unnecessary components of the pie. It is simple (from the timber side): prepared wall + tight-fitting insulation + membrane + ventilation + siding.
Sheathing preparation and installation
When installing the sheathing, you should rely on the thickness of the insulation. The thickness of the bars will be chosen the same. Most often, timber with a thickness of 10-50 mm and a width of 100 mm is selected.
Install the sheathing transversely to the laying of logs with a step between the bars equal to the width of the heat-insulating mats minus 3 centimeters for a tight fit. The height of the sheathing is individual for individual rooms.
Parallel to the laying of logs, the lathing is also installed in the same way (the so-called “counter-lattice”). To install the sheathing, you should choose high-quality material without signs of rotting. Before installation, all wooden parts and surfaces should be treated with an antiseptic.
NOTE!
You should not use thin boards for lathing, as it also serves as a place for attaching finishing coatings.
Lathing
Savings during work or savings during further operation: we consider the benefits
In order not to indulge in calculations, I will present the facts. Whether it is beneficial for you or not, decide for yourself. Saving energy resources is obvious.
Fact No. 1. Arhangelsk region. Many houses have been built from 150 x 150 timber. The fashion for insulation has not caught on there, so no one is in a hurry to insulate.
In winter, the stoves are heated with wood two to three times a day.
Houses, as a rule, have not one, but two stoves. A lot of fuel is consumed, but people live, although they don’t walk around the house naked.
Fact No. 2. Moscow region. House made of timber with a diameter of 200 mm. Before insulation, in order to maintain the temperature to 11 - 19 C°, they burned with wood 2 times a day.
After insulation (basalt wool 50 mm) in 3 hours, an electric boiler warms up the house on the first floor to 21C°, on the second (attic) - to 26C°.
Frost outside - 20C°.
From the examples it is clear that insulation will halve heating costs. The main thing is to do the casing correctly. There is no need to skimp on quality, and avoid excess layers of the “pie”.
Our website presents a number of log house projects, for example: https://www.domastroim.ru/category/proekty-domov/proekty-srubov-domov-ploshhadyu-svyshe-200-kv-m/ Or you can see all prices for log houses . You can calculate the house or bathhouse you need with maximum accuracy using our log house cost calculator. To order and buy a log house, call:
- Vologda
- Moscow,
Comments
leave a comment
- Insulation of a timber house from the outside with polystyrene foam
- Insulation of a log house from the outside and inside
- How and what to properly caulk a house made of timber: materials and prices
Construction of a house, regardless of what time of year it will be built, requires careful selection of materials.
The main area of heat loss in a one-story building is the floor. A wooden house is no exception, and from a quality one.
A lot has already been said about the advantages of wooden houses. Those who want to build their country house cozy.
Difficulties and errors
If mistakes are made during the insulation process, this will lead to a decrease in the thermal insulation properties of the building. The main mistakes are :
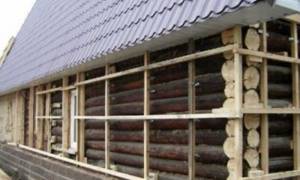
Inaccuracies in calculating thermal resistance.- The absence of a plinth board at the bottom of the masonry will result in the insulation being in contact with the ground.
- Prolonged exposure of polystyrene foam to the sun.
- Use of low-quality materials.
- The presence of gaps between the joints of the insulation.
- Refusal to install expansion dowels at the corners of the building.
How does eye color affect a person's character and personality?
A number of scientific studies have been conducted on the relationship between eye color and personality and character, and it has been proven that the color of our eyes can tell us a lot about who we are and can help determine our personality traits. The eyes not only reveal all our emotions and thoughts, but also play a role in the development of personality and the manifestation of certain qualities and manners.
A study conducted at a university in Sweden found that the same genes that shape the frontal lobes of our brain also influence the color of our eyes, which means that people with the same eye color will have common characteristics, which supports the idea that eye color influences character. And this is not the only finding that links eye color to personality and character. A psychologist at the University of Edinburgh came to a similar conclusion when studying this issue. In his work, he wrote that the eyes are so closely neurologically connected to the brain that they can be called the only part of our brain that we can see from the outside.
Further research has also shown that the color of our eyes can influence our mental health and pain tolerance. University of Pittsburgh Strasbourg anesthesiology professor Inna Belfort has found that women with lighter eye color experience less pain during labor and less anxiety after childbirth, and are also able to think more positively more often.
Three main insulation methods
Any insulation of walls involves attaching a layer of insulation and structures holding it to it. Several methods have been developed for this purpose and each of them has its own advantages and implementation features.
The principle of wall insulation is the creation of an additional protective “pie” Source lestorg32.ru
Hinged ventilated facade
This technology itself was developed as a decoration for the facade of a house, but since the installation procedure involves attaching a layer of mineral wool or a similar material to the wall, this method can be considered as insulation.
Advantages of using ventilated facades:
- Long service life (up to 50 years), excellent heat and sound insulation.
- Easy to install.
- Wide selection of facing materials in various colors.
- The dew point moves outward.
Installation technology:
- Pre-treatment of lumber is carried out with compounds that prevent rotting and make the tree unattractive to insects.
- A sheathing is attached to the outside of the house, onto which a sheet of hydro- and wind protection is placed. Air circulates freely in the space between the sheathing slats, due to which condensation or moisture that appears in other ways will be removed from the insulation.
- The sheathing is leveled with a plumb level.
- Next, slats are placed on the sheathing, the distance between which should correspond to the width of the heat insulator. The height of the slats is selected accordingly - for central Russia it is recommended to use insulation with a thickness of at least 70 mm.
A feature of a ventilated façade is that a gap is left between the insulation and the claddingSource builderclub.com
- Insulation mats are placed between the slats, secured with dowels.
- Then bars with a thickness of at least 5 cm are additionally stuffed onto the slats so that there is always a gap between the insulation and the cladding.
- Cladding (siding) is installed.
Laying insulation under siding.
There are practically no fundamental differences from the previous technology - insulation is also used here and a decorative coating is also used on the outside. But if the very name of the ventilated facade indicates the place of its use, then in any case the entire house is covered with siding.
Installation nuances taking into account the selected material:
- The distance between the slats is set equal to the width of the mat if foam or sheet extruded polystyrene foam is selected.
- The distance between the slats is set to 10–15 mm less than the width of the mat if mineral wool is used. This must be taken into account when calculating the amount of mineral wool.
- According to the technology, wool slabs are mounted by surprise; polymer slabs are placed in cells, the joints are treated with polyurethane foam.
- When using mineral wool, a waterproofing layer (diffuse membrane) is additionally installed on top. It is not needed when using fiberglass or polystyrene.
Covering a log house with sidingSource stroyfora.ru
Polyurethane foam spraying method
The principle of this technology is clear to anyone who has seen how they work with polyurethane foam. The difference here is that the volumes of material required to create a thermal insulation cushion are much larger, so a spray gun using compressed air from a compressor is used to process polyurethane foam. Advantages of the technology:
- Easy to use and high speed application of thermal insulation mixture on large surfaces.
- Excellent adhesion (cohesion) with most building materials, long-term preservation of properties.
- Environmental friendliness, fire resistance and protection against rotting of the treated surface.
Spraying of insulation can be done on any prepared surfaceSource keeninsulation.com
