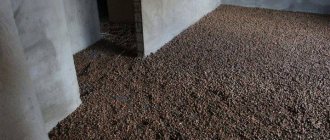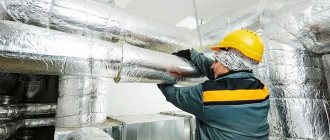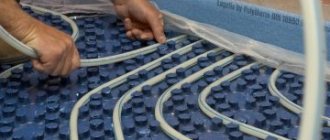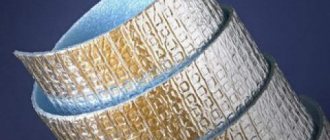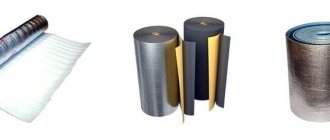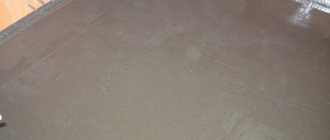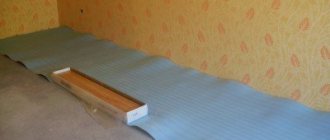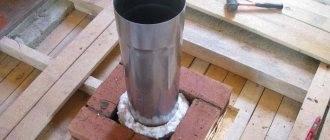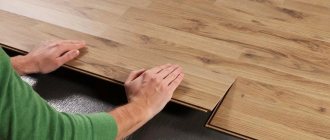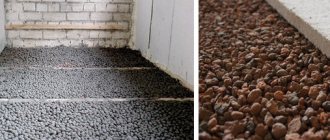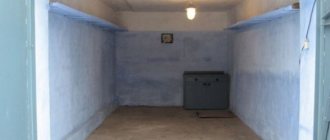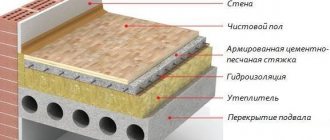0
9330
14.04.2014
A bathhouse is not just a place where you can wash yourself clean. For a Russian person, a bathhouse is a kind of club, even, if you like, a sanctuary. But even such a sacred place should not be cold and uncomfortable. A Russian bathhouse should hold heat perfectly, keeping it for a long time. And washing in a room that instantly loses temperature is also not very pleasant. That is why good thermal insulation of all rooms in the bathhouse becomes a very important task during its construction. It is necessary to insulate all parts of the bathhouse: the walls and the ceiling, and especially the floor.
How to insulate the floor in a bathhouse
What is the difficulty of insulating the floor in a bathhouse?
Very often, a bathhouse is a separate house in the country. It’s rare for anyone to maintain above-zero temperatures in winter. More often it is “heated” only for use and this is the difficulty. For insulation, you need a material that can withstand frost/defrost and is not afraid of moisture. After all, if we are talking about a Russian bath, and not a sauna, then the humidity in the steam room will be close to 90%. In other rooms, perhaps lower, but also far from normal. So, there are two criteria for choosing insulation: it should not be afraid of periodic heating, and it should also tolerate humidity normally or not absorb moisture at all.
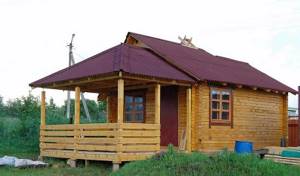
Typically, a bathhouse and a change house often appear on the site first. And only then does the construction of the house begin
Another option to choose from is security. Baths are usually heated by wood stoves, and in most cases the buildings themselves are made of wood. The combination of open fire and wood is always dangerous. Therefore, it is advisable to insulate with non-flammable material. But there are no such things, and therefore they try to choose one that has a high ignition temperature, does not smoke when burning, and does not spread combustion.
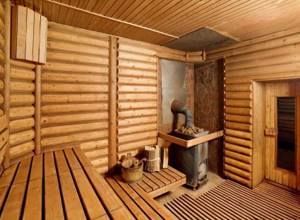
How and with what to insulate the floor in a bathhouse. Choosing the best options
There are also requirements for floor construction. We don’t heat a bathhouse every day, even if it is in the yard, and therefore the design must be thought out so that during “downtime” the materials are dried. To do this, you need a working and well-thought-out ventilation system, a blown/ventilated subfloor. Otherwise, literally in a couple of years everything will have to be redone.
Insulation of concrete floor
This design is very popular because of its durability. The floor consists of slabs, and in this case cotton wool, foam plastic or expanded clay are suitable for thermal insulation.
Instructions for carrying out work:
- The first layer is waterproofing. It is necessary to lay out film tape around the perimeter.
- The next layer is insulation.
- After this, a second layer of waterproofing is needed; it is secured with a stapler.
- A preliminary solution is poured onto the waterproofing, then a mesh is laid for reinforcement.
- After drying, pour a self-leveling finishing screed. They are processed using a special needle roller, which removes unnecessary air.
On a note!
The surface is not only warm, but also perfectly smooth. It is also possible to design 3D images, but this is far from a budget option.
Insulation materials
In general, the floor in a bathhouse can be insulated with any insulation material. There are rooms with different operating modes and the floor structure may be different. Let's look at the most common materials that can be used to insulate a bath.
- Foam glass (foam glass). Not to say that it is widespread, but it is an ideal option in all respects for any room. Foam glass does not get wet, is not afraid of moisture, frost, can withstand temperatures up to 100°C without problems, does not emit anything, does not burn, does not support combustion. It, like ordinary glass, melts at a very high temperature and does not emit anything. It has very good thermal insulation characteristics; a small layer is needed to achieve the required degree of protection. The material has low vapor permeability and this must be kept in mind when choosing a floor design. There is only one drawback - the price. Foam glass comes in the form of blocks, granules, and you can also find scraps. The most expensive blocks are (about $350 per cube), the cheapest are scraps (about $40 per cube). Blocks can be placed between the logs, granules and trimmings can be used as backfill. This is a much more effective (but also more expensive) replacement for expanded clay.
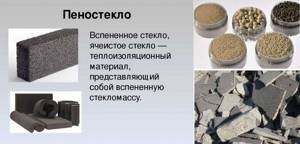
New technologies bring new materials. For example, foam glass is almost ideal as insulation - Expanded polystyrene (not foam). The best option is extruded polystyrene foam. It can be placed in the screed or between the joists. It has excellent thermal insulation properties and does not absorb water (or rather, it does, but in a very small amount). Up to a temperature of 95°C it is environmentally safe, but above that it begins to release not the most beneficial substances. In relation to floor insulation in a bathhouse, it can be installed in any room. The floor is not walls and it simply has no chance of heating above 40°C. But polystyrene foam is flammable and vapor-proof. That is, good ventilation is needed.

How to insulate floors in a bathhouse and with what depends on how you are going to make them - Mineral wool.
- Stone wool can only be used in dry rooms. She will work great here. It is better to insulate the floor in a bathhouse using a different material. If you want mineral wool, look at glass wool. The humidity in the bathhouse is still high. If wet stone wool freezes, it does not restore its properties after freezing, but immediately loses them by 40%. So after two frosts there will be nothing left. Just rubbish that doesn't affect anything at all.
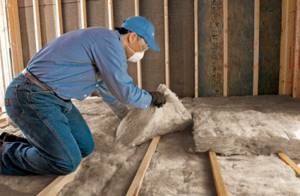
Glass wool is very itchy, but is not afraid of moisture, which is very important in a bathhouse
Working with glass wool is difficult and difficult. It pricks even through overalls. But she is not afraid of getting wet. It also slightly reduces its properties when wet, but after drying the characteristics remain almost unchanged.
From old memory, many still remember such insulation as expanded clay. Until there was an alternative, it could still be considered insulation. Now, to replace a layer of mineral wool with a thickness of, for example, 8 cm, you need to pour 40 cm of expanded clay. Yes, it is cheap, but it is afraid of water, which makes it completely unattractive.
Traditional methods of floor insulation
In addition to modern insulation methods, you can also use budgetary folk methods:
- Sawdust. Suitable for any tree, but conifers are best. They contain more resin, which is released into the air when heated. It also slows down the rotting of wood. Resin fumes are pleasant and beneficial for breathing.
- Straw. Only rye is used as a heat insulator, mixed with clay 1:1. The composition is poured into prepared niches. Afterwards you need to level it and wait for it to dry.
- Bulk insulating materials. You can insulate the floor in a bathhouse with both expanded clay and slag components. The raw materials are poured onto an earthen base, the layer thickness is 10 cm. They are compacted and simultaneously filled with clay.
On a note!
Although traditional methods are cheaper to use, professional installers still prefer industrial options. They last longer, are fireproof and easy to install.
It’s nice when a heated bathhouse feels warm and cozy. But in order to achieve such comfort during operation, it is advisable to think about insulation at the construction and design stage. Timely and correct installation of high-quality thermal insulation will allow you not to think about cold, freezing floors when you steam or wash.
Bath floor pie
There are two types of rooms in the bathhouse. The first - with high humidity and large quantities of water - is a steam room and shower. The second is with conditions that can be called “normal”. This is usually the locker room and rest room. Sometimes these are two rooms, sometimes one. There may also be a firebox, but more often the stove is heated from the rest room, and its rear part opens into the steam room.
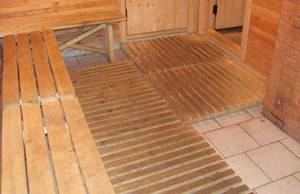
There is no right solution. Everyone chooses their own. About a dozen options
How to make a floor in the “dry rooms” of a bathhouse
The locker room and rest room have a regular insulated floor. But “regular” gender can also be different. In the sense that there are several ways to arrange it. What they usually agree on is that these rooms have wooden floors. Still, it is more comfortable and the room becomes warmer faster. In this case, the floor structure itself may be different:
- The floor is on the ground with concrete preparation and the floor is on joists. This option is good on soils with high humidity, as it allows for high-quality waterproofing of the floor. But you need to think about frost heaving so that the slab doesn’t “bruise.”
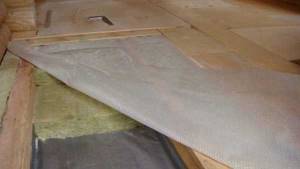
Still, wooden floors feel the warmest - Wooden insulated floor with joists. This means that the logs rest on the foundation or its frame. If necessary, fold the posts that support the beam between the support points. A cheaper option, which, however, retains heat well with proper selection of materials.
If you don’t want to make a wooden floor in the bathhouse, then make a standard concrete floor pie on the ground. But this option is more suitable for baths with constant heating. It is impossible to warm up a concrete slab quickly. In this case, you can consider electric floor heating. To prevent your feet from getting cold, you can lay downed ladders on the floor.
Water drainage must be provided in the washing room/shower room and in the steam room. These are so-called “wet” rooms and their floor pattern is different. And the device is also different.
Bathhouse roof insulation
An important area of thermal insulation work, because A lot of heat escapes through the roof
If the roof is well insulated, insulation of the ceiling can be eliminated. However, it is possible to insulate the roof only if the bathhouse is a separate building with a pitched roof. For insulation, you can use any heat-insulating material that is laid on the attic floor.
The procedure for using synthetic insulation, wool or polystyrene foam is no different from laying it on the wall.
Insulating the roof of a bathhouse with sawdust
Execution scheme:
arrangement of the frame;
preparation of sawdust. If sawdust is poured in the form of a dry mixture, then it must be dried, deresined, and impregnated with an antiseptic. Dry sawdust can be poured in the form of a mixture between the cells of the frame and covered with a membrane or covered with ash. But more often they are placed in plastic bags and stacked in bags;
Note. In its pure form, sawdust is used only in wooden houses.
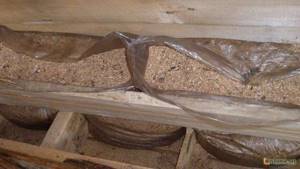
Insulation of the roof in a bathhouse with sawdust poured into bags
preparation of the mixture. Sawdust insulation is an effective thermal insulation option if the floor is a concrete slab. Composition of the mixture for insulation (proportions of components): – sawdust – 8 parts; – lime – 1 part; – gypsum – 1 part.
First, mix the dry materials and then add water to the desired consistency.
There is a second recipe:
– sawdust – 5 parts; – clay – 5 parts.
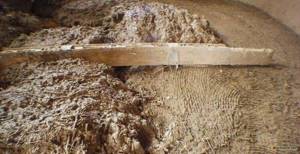
Insulating a bathhouse with a mixture of sawdust, clay and straw
Recommendation. Boric acid can be used as an antiseptic - 10 ml. for 1 l. water.
In this case, the clay is soaked in water, diluted to the consistency of sour cream and mixed with sawdust.
Advice. Instead of sawdust, you can use straw (densely packed).
An effective insulation will be a 100 mm layer of sawdust mixture.
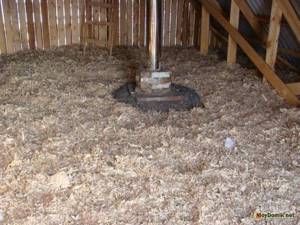
Insulating the roof of a bathhouse with sawdust
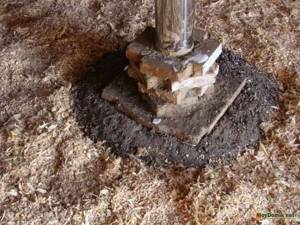
Backfilling ash around the exit of the sauna stove pipe from the attic floor
Shower floors in the steam room
Let's start with the fact that the floor in the steam room is made only of wood. The tile, firstly, has a high heat capacity. By the time it warms up, it will be time to go home. Secondly, it can get so hot that even felt boots won’t save you. So, the floor in the steam room is wooden, but it can be torrential or not. Torrential is when the finished flooring of boards is deliberately made to be cracked. The board is laid with a gap of 5 mm or so. And under the flooring there is a rough floor, with a slope towards the drain, and the drain through the ladder leads into a drain hole or sewer.
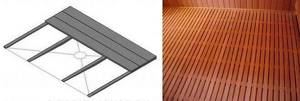
In the washroom/shower room and in the steam room, you can make a leaky/spillable floor
With such a floor arrangement, you can pour water into the steam room. Even in bathhouses that are not heated in winter, until everything cools down it will dry out. True, if there is ventilation and it works well. To be more confident, you can not nail down the flooring, but make wooden ladders, which after the bath can be taken outside or into a more ventilated room to dry.
Insulation: how to lay materials
But what about insulating the floor in a bathhouse with such a device? And the floor under the bottom layer needs to be insulated. If as in the picture (the floor is along the joists), then nail the cranial bars. They can be a support for stacked polystyrene foam or foam glass blocks. The distance between the insulation and the timber is filled with foam.
For loose types of insulation, pieces of sheet moisture-resistant material (OSB or moisture-resistant plywood) are laid on the skull blocks. Expanded clay, granulated foam glass or its cuttings are poured into the resulting “troughs”.
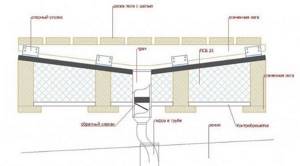
The leaking floor in the bathhouse consists of two “layers”. The first one from the bottom is waterproof with a built-in drain/drain for water. The second is wooden slotted flooring
To lay mineral wool slabs between joists you can:
- pull a cord or wire or strong synthetic twine “snake”;
- line it with a net (albeit a plastic one);
- stuff thin slats.
Mineral wool slabs are laid at random. Their width should be slightly larger than the width of the trough - by 2-3 cm. Then the material holds well, and cracks do not form during “shrinkage”.
Protection of insulation from soil moisture
When using mineral wool, expanded clay or foam glass granules, the insulation must be protected from moisture in the soil. It is always there and there is always evaporation. At the same time, no matter how hard you try, some of the moist air will get from the premises into the insulation. And this moisture must be removed. Where? Usually in the underground, in which ventilation holes (vents) are made. That is, if the floor was insulated with mineral wool, expanded clay, broken or granulated foam glass, we nail a membrane from below on the subfloor side.
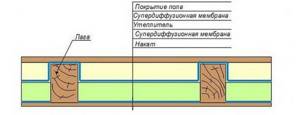
To maintain the normal condition of the insulation, membranes are needed
The membrane must have one-sided vapor conductivity. It should release steam from the insulation, but not let it in. There are such membranes. They are nailed using clamping strips. The holes that are formed in this case are additionally sealed. Only in combination with protection from moisture, the insulation of the floor in the bathhouse will be durable. Otherwise, you will get problems in a year.
When using slabs made of foam glass or expanded polystyrene, additional protection from moisture is not needed. Both materials do not absorb moisture and practically do not conduct steam.
Details
How to fix
Even if the bathhouse has a cold and weak floor, no one will rebuild it, and there is no need to do so. But it is necessary to correct the insulation, waterproofing of the foundation and thermal insulation of the steam room, washing compartment and rest room.
Important! There are very few ways to keep warm, but each of them requires an extremely careful, balanced approach. In addition to insulating the bath floor, it is necessary to ensure normal ventilation of the room, since otherwise the subfloor will not only be cool, but even wet due to condensation, which will contaminate the room with a sick atmosphere.
You can do the following:
- In the recreation room and the washing section of the bathhouse, remove the floors, lay insulation and fill it with a concrete screed. A finished floor needs to be laid on top, and thanks to the air gap and the insulated concrete base, heat loss will be reduced by 3-4 times.
- For small steam rooms, the problem can be solved by laying a layer of thermal insulation and changing the air flow pattern between the front and subfloors. A stove with 10 kW of heat power, with the correct arrangement of air channels, heats the floor covering in the dressing room and sink even faster than the walls.
- Small baths with an area of 4 to 7 m2 can be equipped with a “warm floor” system. For a large number of winter country steam rooms, this is currently the best insulation option.
The boiling water tank, which is installed on the stove, provides not only heating of water, but also the ability to adjust the temperature depending on frost and weather. The main thing is that at the end of the bath procedures there will be enough heat to dry the floor and drain even with the stove turned off. Naturally, this only makes sense if each floor level in the bathhouse is properly insulated, since otherwise the insulation effect will be reduced to zero.
How not to insulate the floor
So, it is possible to insulate a wooden floor in a bathhouse, but you cannot rely only on the air gap between the boardwalk and the ground. If the bathhouse’s subfloor is made without waterproofing, that is, the ground is exposed under the joists, then nothing will come of it. Moist air conducts heat well, and therefore the soil needs to be covered, an outlet-type sewer system and another layer of thermal insulation must be installed. It is still unacceptable to fill the outer foundations of the foundation with soil. And finally, electric heaters should not be used, no matter whether they are film heaters or those based on high-resistance cables. This is a direct violation of safety precautions, and the effectiveness of such a floor is low.
Review. Which insulation is better
Next we will look at the best materials for insulation.
Please note that traditional methods are very labor-intensive, and require patience, as well as excellent knowledge of the preparatory features of insulation, and therefore, if there is no accurate information about what kind of material is needed and how to lay it, then it is better to use traditional methods and thermal insulators .
Bulk type insulation
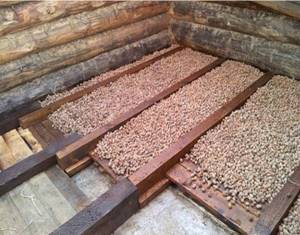
Most builders do not like insulating the floor in a bathhouse with expanded clay or perlite for a simple reason - the process turns out to be dirty, dusty, and at the end of the work, the walls and floor made of wood will have to be washed and cleaned of dust for a long time. Perlite is especially dusty; it needs to be laid on the floor as a 3 to 1 additive to the cement mortar. Expanded clay perfectly tolerates high temperatures, and therefore maintains its insulating quality without degradation for decades. But porous clay, which is fired, has disadvantages - it absorbs odors and water vapor. Recommended layer thickness is up to 0.2 meters.
Mineral wool for floors
For insulation, mineral fiber material is used, and you can also use basalt, gabbro-basalt type slabs, or even slag processing products; it is better not to use glass wool. The most popular brands include TechnoNIKOL and Rockwool. The thickness of the thermal insulation layer for the steam room must be at least 0.15 meters, with mandatory protection of vapor insulation on the first layer and waterproofing on the top. Unlike bulk material, such thermal insulation is only possible using wooden joists.
Foam materials
There are some prejudices in the use of polystyrene foam and polyethylene foam in insulating the floor of a bathhouse. Most bathhouse owners, and even experts, believe that when the walls and floor in the steam room are heated, the appearance of polymer decomposition products will be inevitable. In the case of ceilings and walls, this statement probably has some basis. The cladding in the ceiling space can heat up to +100 degrees. The floor in the bathhouse is a different matter, it is constantly damp or even wet, the temperature is rarely more than +50 degrees, so you can insulate the floors in the bathhouse with polystyrene foam, but under a screed.
Helpful advice! In cool climates, the floor in the bathhouse can be additionally insulated using foil polyethylene foam. Each additional thermal insulation layer makes it possible to reduce friction through the floor by 20%.
How to properly insulate floors
Naturally, the choice of insulation method will fully depend on the foundation and floor design. For example, for a steam room that is installed on an uninsulated earthen base, you cannot use insulation that absorbs moisture. In this case, you will need to make a screed and additional waterproofing of the base. If the bathhouse box is installed on stilts, then the lower level for insulation is covered with vapor insulation, and a vapor insulation membrane is laid under the finished floor, on top of the insulation. This film will serve as a water collector for a built-in sewer inlet funnel.
Insulation of a wooden floor
If it turns out that the bathhouse box, including the floor, is on the ground, then the ideal option for insulation would be to use EPS. It is this material that does not allow water vapor to pass through, and therefore the sheets can be laid out and glued onto the ground covered with polyethylene film. The second layer is waterproofing, and then you can lay out the boards from the finished floor. In steam rooms they are made removable to make drying and cleaning easier. EPS is usually glued at the joints, and therefore, if you use a polyurethane adhesive composition and take slabs with a thickness of at least 5 cm, then you can completely abandon the lower film layer. True, in this case you will need to make a cushion of sand and gravel to protect the wood floor and the building as a whole from soil moisture. If the room is planned for a steam room, then the wooden floor can be insulated with an additional layer of mineral slabs. This results in a very dry and simple floor, in which, in addition to plank floorboards, there are no joists, parts or beams made of wood, which means there will be nothing to rot and there will be no basis for fungal growth.
Insulation by joists
Most often, they try to lift the bathhouse box onto a base of columnar supports or piles in order to avoid rotting of the ground floor or the crowns of the lower walls. In this case, the floor should be made on joists. You can insulate the floor by laying extruded polystyrene foam or polystyrene foam into the space between the wood beams. A waterproofing layer is first laid, followed by insulation and a membrane for vapor insulation. The joints between the slabs and beams must be blown in with foam. There is another option, and it involves the use of mineral wool slabs. In this case, there should be a ventilation gap between the wood floor and the insulation surface, with a height of 10 to 15 cm.
How to insulate a concrete floor
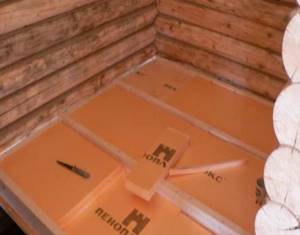
The simplest method of producing thermal insulation on the base is the use of perlite concrete. To a simple solution you need to add perlite moistened with water and a little liquid soap. In this case, the mixture will become fluid, and you can easily pour insulation to a thickness of up to 12 cm. A more complex, but also high-quality option for insulating a concrete floor in a bathhouse is the use of an embedded insulating layer of extruded polystyrene foam.
It is necessary to lay a waterproofing film on top of the laid insulation panels and glue beacons made of perforated profiles. If the thickness of the screed is less than 4 cm, then it is necessary to lay a mesh of fiberglass reinforcement in advance. Naturally, a concrete floor with insulation is just a rough foundation, and to ensure the required level of comfort in the bathhouse, one must not forget about the waterproofing of the surface, as well as the sewerage system.
Next, all that remains is to lay oak or hardwood beams and lay the floorboards. With such insulation, sanded boards are laid with a gap of 0.2 cm. The cracks will not interfere with walking in bath slippers and at the same time will not allow the floorboards to swell or stand on end. During the cleaning process, they can be easily removed, put away, dried and returned to their place.
Insulation using folk methods
The easiest method is the folk one, and it is still used today: before taking a steam bath, a huge amount of boiling water is poured over the cool floor. The procedure must be carried out until the stove warms up the floorboards, subfloors and joists. The technology is quite simple, but quite troublesome. For stone baths on a foundation, the floor can be insulated using a mixture of grated and baked clay along with chopped reed stalks. To prevent the insulation from starting to get wet from moisture, the top is covered with sawdust from oak or larch. The most difficult option was to form channels from rye straw and clay inside the subfloor. By passing hot air from the stove, the floor of the bath was heated and remained warm for 4-5 hours.
Non-spillable floor in the steam room
The non-spillable floor in the steam room is made of tongue-and-groove boards and has an organized drain. The boards are laid with a slope towards the drain. The floor drain is a concrete or metal (less commonly) gutter. The slope of the board is small - 1 cm per meter. Do not need anymore.
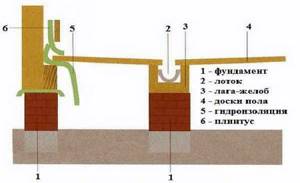
How are non-leakage floors constructed in a bathhouse - in a steam room or shower/wash room
That is, structurally it is an ordinary wooden floor. Except that you have to make a drain. It is done either at the wall opposite the shelf, or as in the picture above, in the middle.
The insulation of the floor in a bathhouse of this design is similar to that described above. Except that:
- Thermal insulation material must be protected from moisture, which still seeps through the wooden flooring. But you also need to remove the moisture that has already got there. So again we need a membrane with one-way conductivity. It is placed so that moisture is not allowed into the insulation, but vapor is released. Below, by the way, under the insulation, if your soil is open and concrete preparation has not been made with waterproofing laid out, a membrane is also needed. It is nailed as described above.
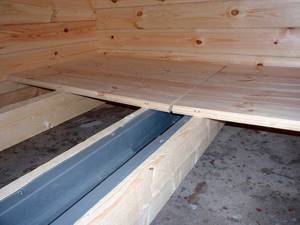
How to make a drain in a steam room with a wooden floor - There must be an air gap between the top edge of the insulating material and the flooring. It is needed so that the moisture that settles on the membrane can evaporate. A ventilation gap is provided with wooden slats (thickness of at least 20 mm), which are placed across the joists.

In general, the cake is standard. That is, we insulate the floor in the bathhouse according to the usual scheme. The whole difference is in the thickness of the insulation and the presence of a gutter for drainage. And the thickness of the insulation in the steam room is taken taking into account the fact that it needs to be heated as quickly as possible. Therefore, they usually take 50% more layers than for ordinary rooms.
Required materials and tools
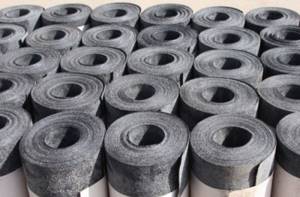
Ruberoid can be used as a waterproofing material
The choice of materials for insulation and tools for working with them is purely individual. In the case of a wooden floor you will need:
- roofing felt, glassine or sheet foam, from which layers of vapor and waterproofing are formed;
- direct insulation - penoplex, ecowool or expanded clay;
- cement, water, sand for preparing a solution with expanded clay, if it will still be used as insulation.
To insulate a concrete floor you will need:
- coating waterproofing (rubber-bitumen mastic, etc.) and roll, for example, hydroglass insulation or roofing felt;
- insulation – polystyrene foam, penoplex, perlite or expanded clay;
- cement and sand for pouring screed or for mixing mortar with perlite.
The calculation of the required amount of materials in both cases is carried out based on the square footage of the room.
Tools:
- ruler;
- square;
- sharp knife or hacksaw;
- pencil;
- perforator;
- dowel-mushrooms.
Tiled floor in the sink of a wooden bathhouse
The tiles can be laid on a screed. In this case, you need to make a traditional concrete floor with concrete preparation. You just need to remember that you need to organize the flow of water. So immediately decide on the level of the finishing coating, set up a drain (drain), lay the pipes. Then you can start making the floor.
The technology, in fact, differs only at the very end - it is necessary to form a slope towards the ladder. And so, everything is the same. The bottom of the pit is compacted, crushed stone is laid out in layers, and compacted. Next, you can make a slab with a strength of M150 and a thickness of 3.5-4 cm, or pour crushed stone with lean concrete. The second option is more economical. Wait until the concrete reaches 50% strength and you can continue. To prepare, lay waterproofing and insulation on top. How to insulate the floor in a bathhouse in this case? Expanded polystyrene is optimal. It behaves normally in the screed, the layer is not too large, and is not afraid of moisture. In general, there is no better one.
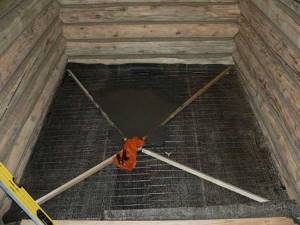
How to make a tiled floor in a washroom
We lay expanded polystyrene in two layers. The slabs of the second layer overlap the seams of the first. This is for better thermal insulation. The first layer slabs can be attached to the base with long nails with plastic heads. The sheets are glued together with tape, you can foam the seams with foam, cut off the excess and lay out the second layer. You can simply lay it down, you can fix it with something. In principle, it will not go anywhere in a small washroom. We glue the seams of the second layer of polystyrene foam with tape. This is necessary so that the solution is not poured into the cracks - it will worsen the thermal insulation.
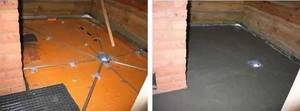
The floor in the shower also needs to be insulated
Next, spread a layer of PVC film on the polystyrene foam. This, again, is to prevent the solution from flowing. We roll out a damper tape around the perimeter of the room, lay out reinforcement or reinforcing mesh, set up beacons (don’t forget to form a slight slope towards the ladder) and fill in the screed. Once the concrete has hardened sufficiently, the tiles can be laid. But even with insulation, it will feel cold. There are two options - knock down the wooden gratings or use electric heating. Cable mats are ideal under the tiles. In a couple of hours, with normal thermal insulation, they will warm the floor.
Is it possible to lay tiles if the floor is made with joists? Quite. Again, there are options. You can lay plywood on the subfloor (don’t forget about the slope). Or maybe not plywood, but slate sheets. It is even preferable, since their thermal expansion with tiles is closer than with plywood. Then you can lay the tiles using a special tile adhesive. Special - this is for complex unstable foundations. It is expensive, but the cost of preparatory layers is less.
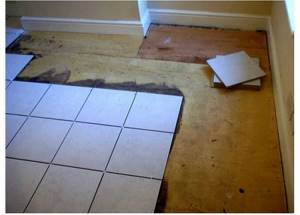
Still, in wet areas there is nothing better than tiles
You can also pour screed onto the plywood and lay tiles on it. But this makes sense if you are using water heating for the floor from heating or from a warm water tank. If it is electric, then it can be laid directly on plywood.
Insulation for bath floors
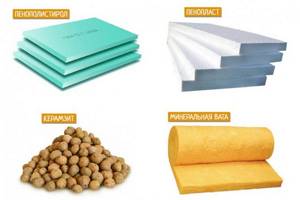
Expanded clay, polystyrene foam, mineral wool, expanded polystyrene, etc. can be used as insulation.
Most modern thermal insulators for bathhouse floors are unsuitable. The synthetic materials included in their composition are already subject to destruction at temperatures above +60°C and begin to emit toxic fumes. When glass wool is heated, phenol is released, which is also extremely dangerous for people.
The main requirements for heat insulators for baths:
- minimum water absorption:
- low thermal conductivity;
- high density.
The best heat insulators for wooden flooring in a bathhouse are polystyrene foam and penoplex.
Polystyrene foam has the following characteristics:
- density – 100-500 kg/m³;
- thermal conductivity – about 0.037 W/μ (depending on the type);
- water absorption - no more than 1% of the total mass when completely immersed in water for 24 hours.
Penoplex (extruded polystyrene foam) has higher characteristics, but is much more expensive than polystyrene foam.
Also when working with concrete floors you can use:
- perlite concrete;
- expanded clay;
- mineral wool, etc.
The materials are laid on a previously prepared rough screed.
You can use ecowool made from waste paper (cellulose fiber) to insulate the floor in a bathhouse. To apply this material you will need special inflatable equipment.
Alternative (folk) insulation materials
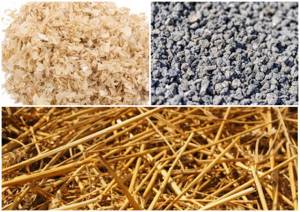
Many people prefer to insulate the base of a bathhouse using traditional methods. The following are used as heat-insulating materials:
- Rye straw mixed with liquid clay in a 1:1 ratio. The soil base is poured with this solution, leveled and waited for complete drying.
- Sawdust processed like rye straw. It is recommended to use softwood sawdust, which releases resinous substances that slow down the spread of moisture and the process of wood decay.
- Slag from factories, which is poured onto the ground in a layer of 5-10 cm. Then it is compacted and filled with liquid clay.
The easiest way to insulate the floor in a bathhouse with your own hands is to use homemade or purchased wooden gratings. However, you first need to make sure that there are no nails sticking out of them or other defects.
